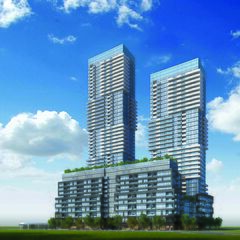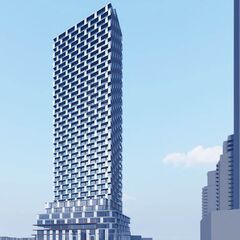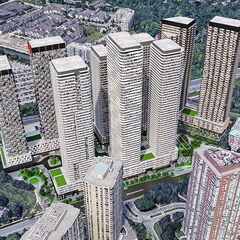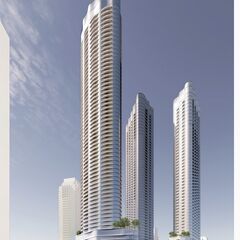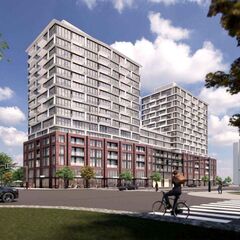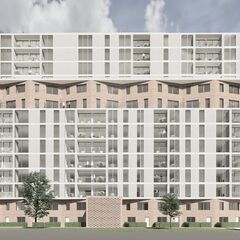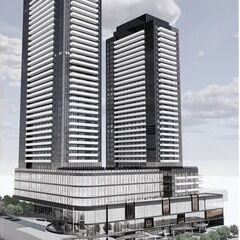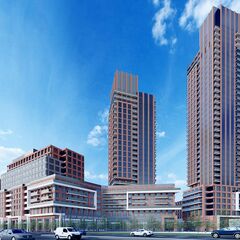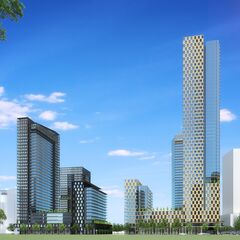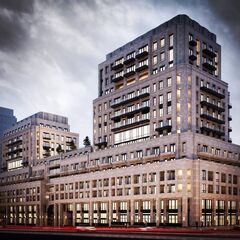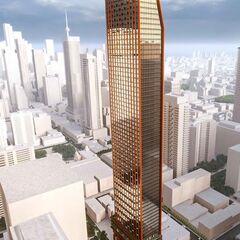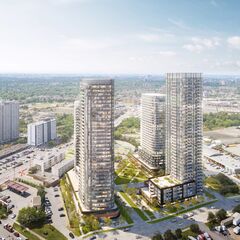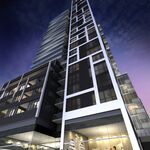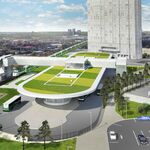Toronto City Council's July, 2022 meeting was the last normal Council meeting before the 2018-2022 term ends. The meeting was packed with development applications so that new development is not held up entirely until after the election.
In this article, we will go over the applications that Council voted against, sending representation to the Ontario Land Tribunal (OLT) to oppose the plans in their current form. Development applications that were successful at this Council meeting were covered in previous articles.
In the Six Points area of Etobicoke; 5238 Dundas West
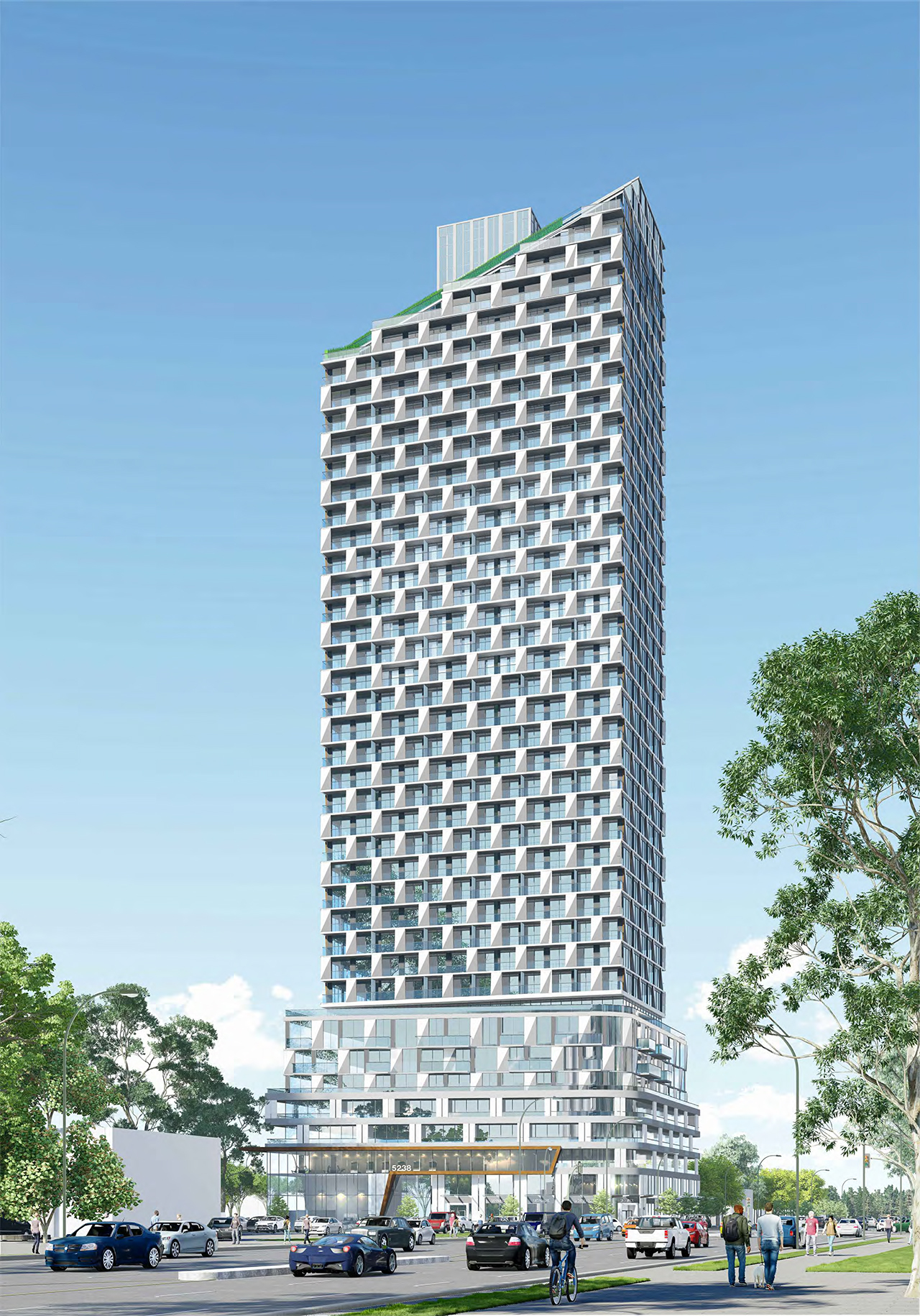 5238 Dundas West designed by IBI Group for Main and Main and Rimap Development
5238 Dundas West designed by IBI Group for Main and Main and Rimap Development
The 40-storey, 475-unit mixed-use building would bring 475 rental apartments within walking distance of Kipling GO and TTC station. Designed by IBI Group for Main and Main and Rimap Development, the site is on the northeast corner of Dundas Street West and Aukland Road.
The developers appealed to the OLT after the City did not respond to their application within the prescribed time period. The City will continue discussions with the developers in an attempt to resolve outstanding issues.
In North York's Emery Village area, 19 Toryork
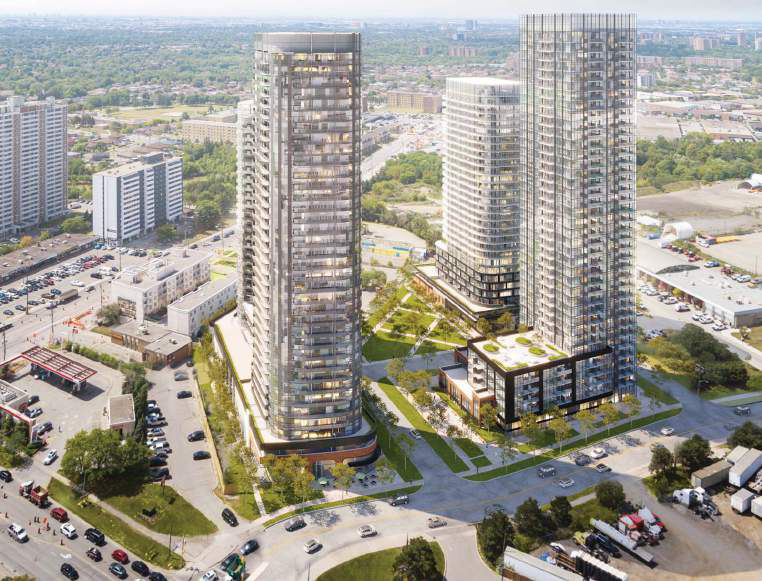 19 Toryork designed by Giannone Petricone Associates and Giovanni A. Tassone Architects for Berkshire Axis Development
19 Toryork designed by Giannone Petricone Associates and Giovanni A. Tassone Architects for Berkshire Axis Development
The four towers of 27, 29, 36, and 38 storeys would be mixed-use rental buildings containing 1,177 units. Designed by Giannone Petricone Associates and Giovanni A. Tassone Architects for Berkshire Axis Development, they would be located just north of the Finch Avenue and Weston Road intersection and its Finch West LRT stops.
The proposal was rejected by the City because the proposed development does not conform to the built form policies of the Emery Village Secondary Plan. The City will continue discussions with Berkshire to negotiate an appropriate development proposal for the lands.
1325 The Queensway in South Etobicoke
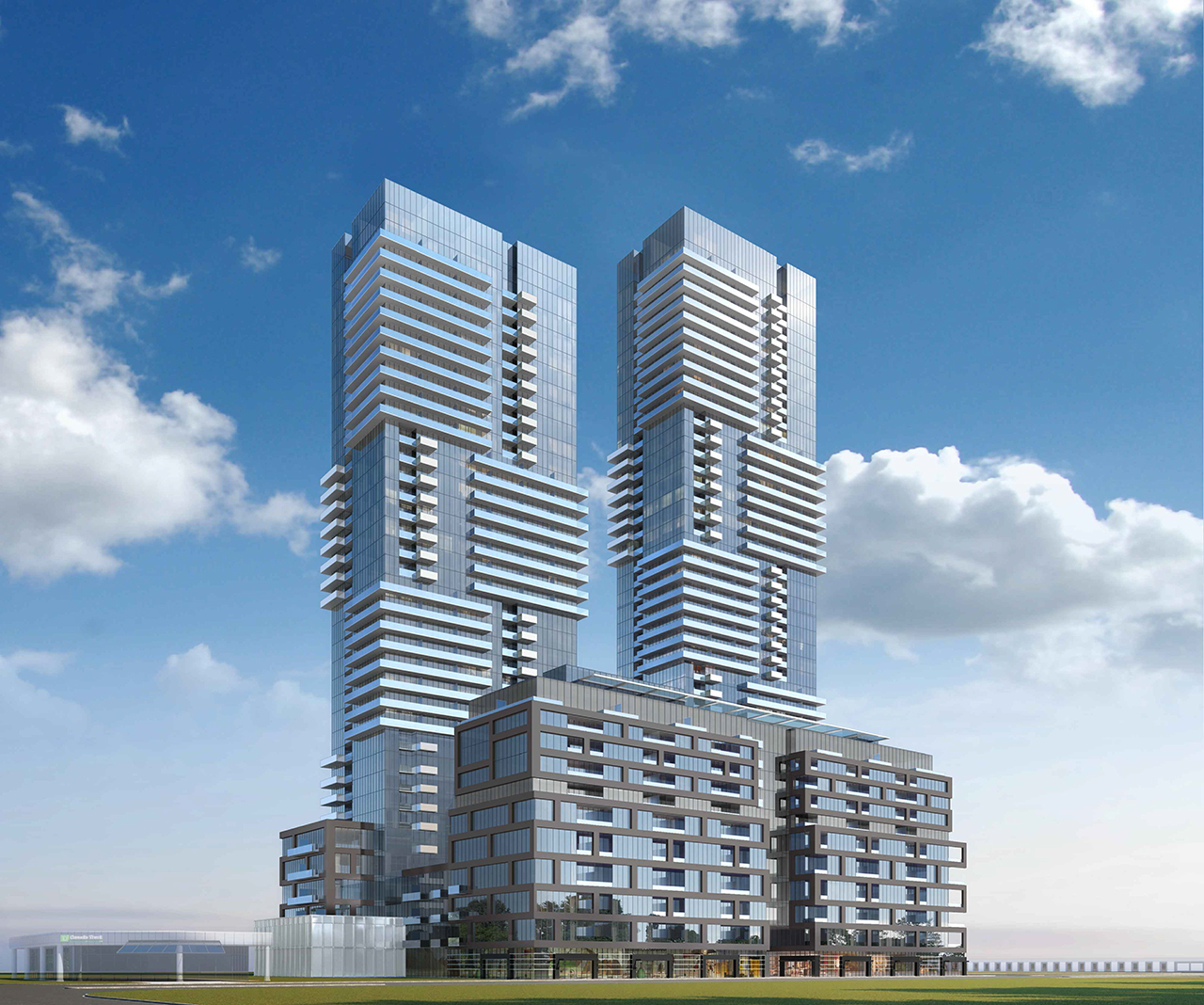 1325 The Queensway designed by Graziani + Corazza Architects for Tribute Communities and Greybrook Realty Partners
1325 The Queensway designed by Graziani + Corazza Architects for Tribute Communities and Greybrook Realty Partners
The 44 and 37-storey mixed-use condominium towers would house a combined 1,187 units. Designed by Graziani + Corazza Architects for Tribute Communities and Greybrook Realty Partners, the development would be located on the southwest corner of The Queensway and Kipling Avenue.
The developers appealed to the OLT after the City did not respond to their application within the prescribed time period. The City will continue discussions with the developers in an attempt to resolve outstanding issues.
A mixed-use community at 10 Concorde Place in Don Mills
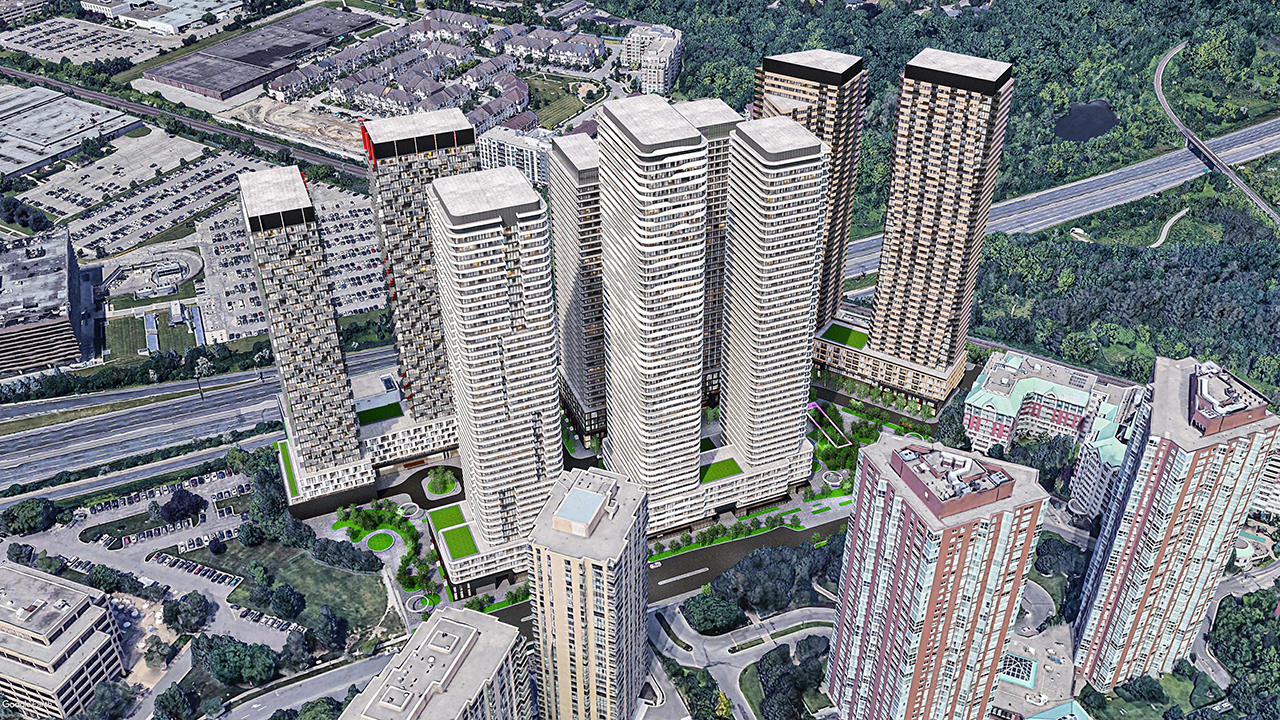 10 Concorde Place designed by Core Architects for Fengate Properties
10 Concorde Place designed by Core Architects for Fengate Properties
The five buildings would contain a combined 4,086 units, and have been designed by Core Architects for Fengate Properties to be located on the northwest corner of Wynford Drive and Concorde Place in the Wynford-Concorde neighbourhood.
Fengate submitted a Zoning By-law Amendment appeal and a Draft Plan of Subdivision Approval appeal to the OLT after the City did not respond within the prescribed 120-day time period. The subdivision application is needed in order to create the development blocks and the new public infrastructure, including two new public parks located at the north and south ends of the site fronting onto Concorde Place. The City will to continue discussions with Fengate in an attempt to resolve outstanding issues.
In the same neighbourhood; 175 Wynford Drive
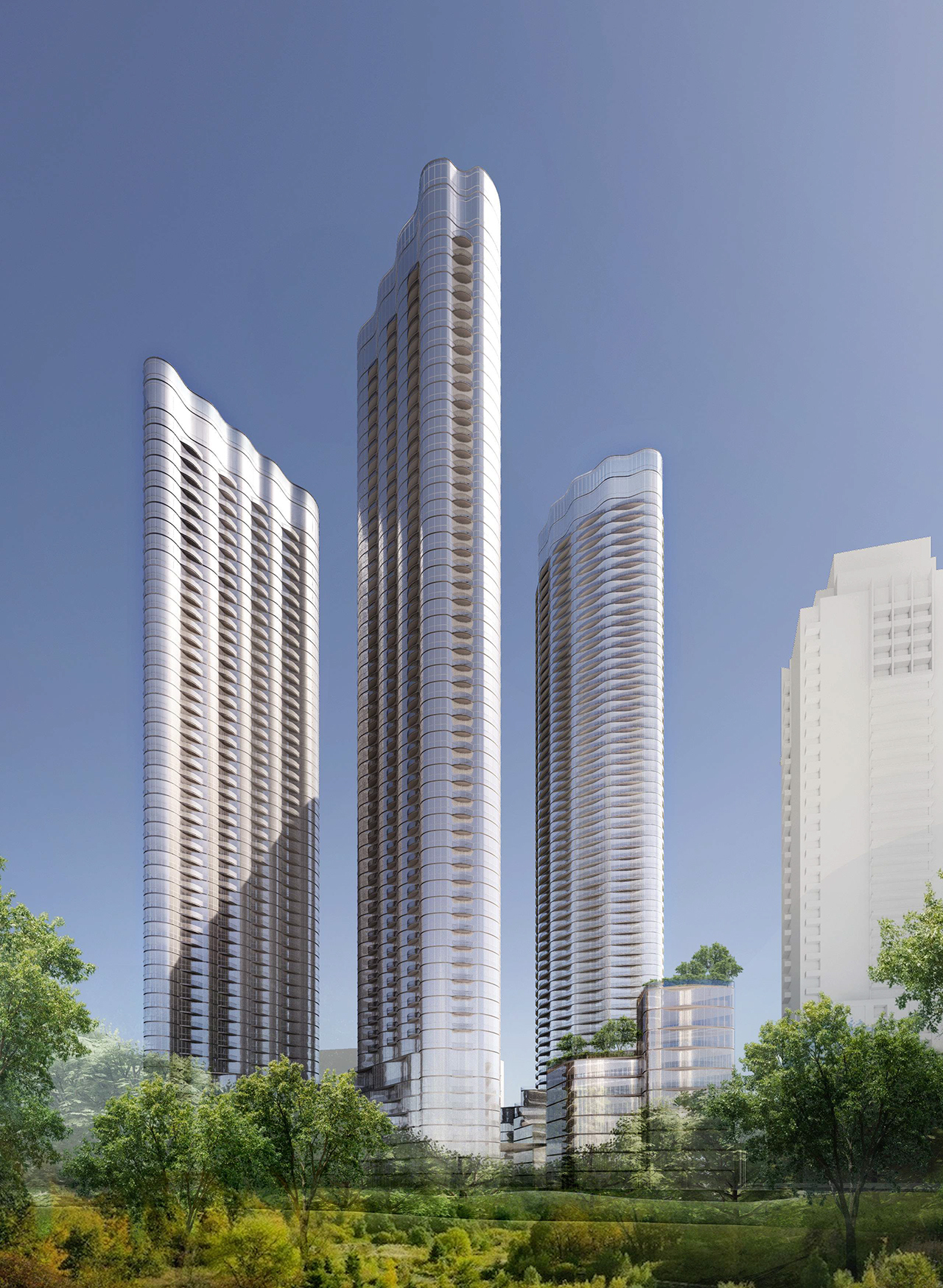 175 Wynford Drive designed by AS + GG Architecture for Freed Developments & Fengate Properties
175 Wynford Drive designed by AS + GG Architecture for Freed Developments & Fengate Properties
The 55, 59 and 65-storey mixed-use condominium hotel buildings would have 2,500 condo and 125 hotel units, and a daycare. Designed by AS + GG Architecture for Freed Developments and Fengate Properties, the proposal is located on the northwest corner of Wynford Drive and Eglinton Avenue East.
After resubmitting plans to the City, the developers appealed to the OLT after the City did not respond within the prescribed time period.
A shorter development at 801 York Mills in North York
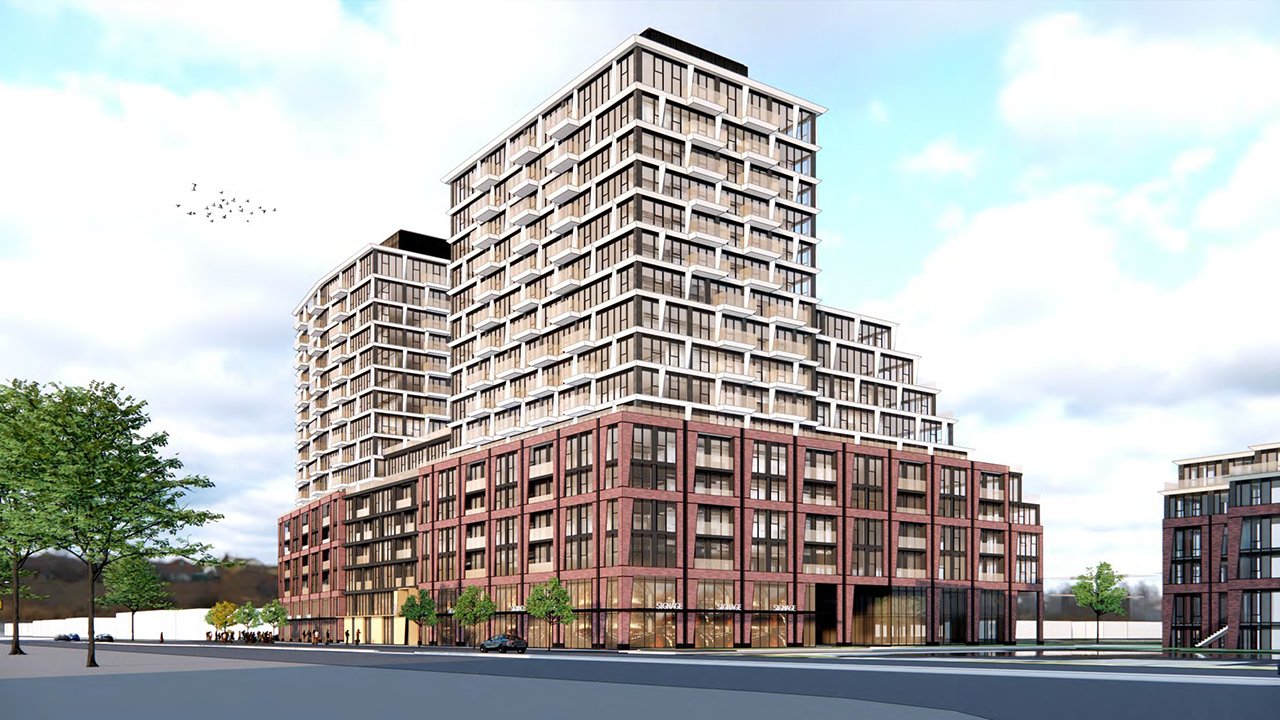 801 York Mills designed by Turner Fleischer Architects for First Capital
801 York Mills designed by Turner Fleischer Architects for First Capital
The 16, 16 and 5-storey mixed-use condominium and townhome buildings are designed by Turner Fleischer Architects for First Capital. The proposal is on the southeast corner of Leslie Street and York Mills Road, in Don Mills.
After resubmitting plans to the City, First Capital appealed to the OLT after the City did not respond within the prescribed time period. The City will continue discussions with First Capital to resolve outstanding issues.
An infill project at 10 Ruddington Drive in the Bayview Woods area of North York
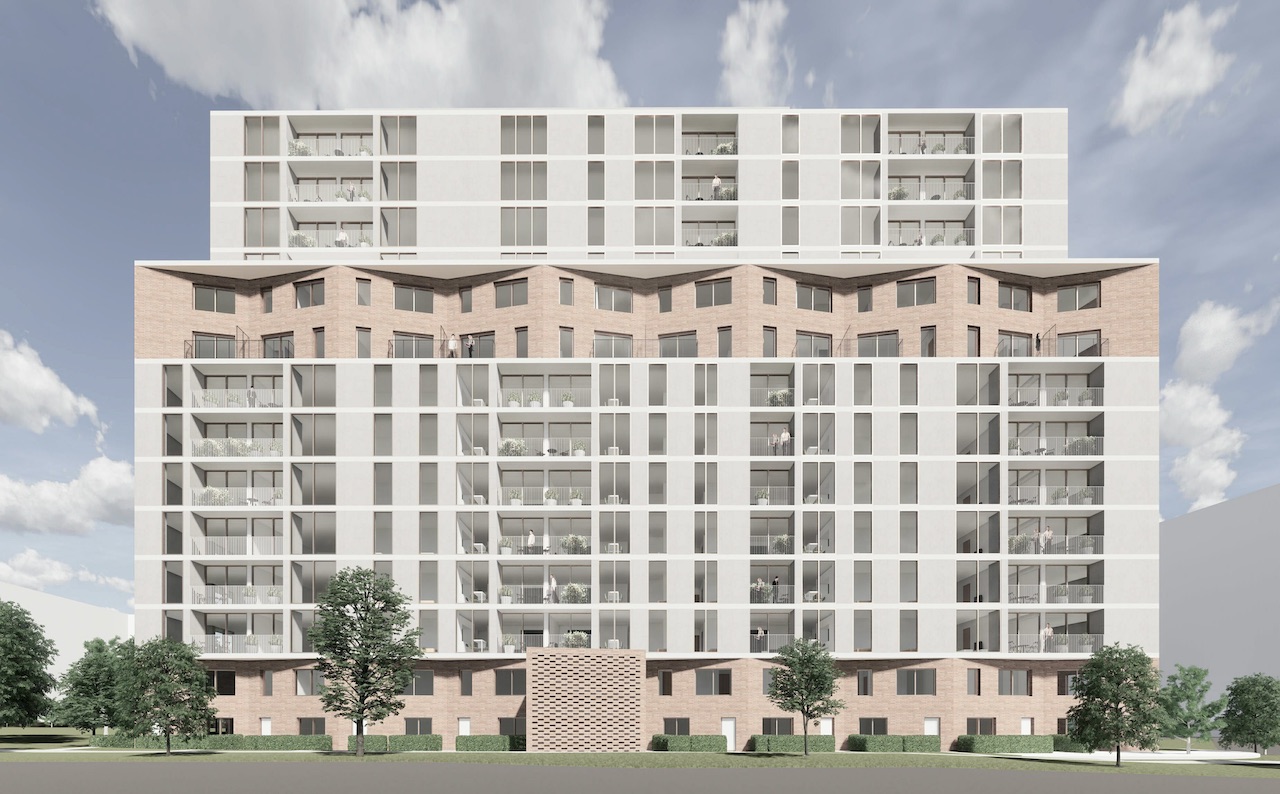 10 Ruddington Drive designed by StudioAC
10 Ruddington Drive designed by StudioAC
The proposal is to retain the existing 13-storey rental apartment building with 155 residential units and to construct a 14-storey rental apartment building with an additional 182 residential units, and a 10-storey condominium building with 131 residential units. The new buildings are designed by StudioAC.
The project was appealed to the OLT after the City did not respond within the prescribed time period. The City will continue talks in order to resolve outstanding issues surrounding the development.
On the Concord Park Place grounds in North York; 1181 Sheppard East
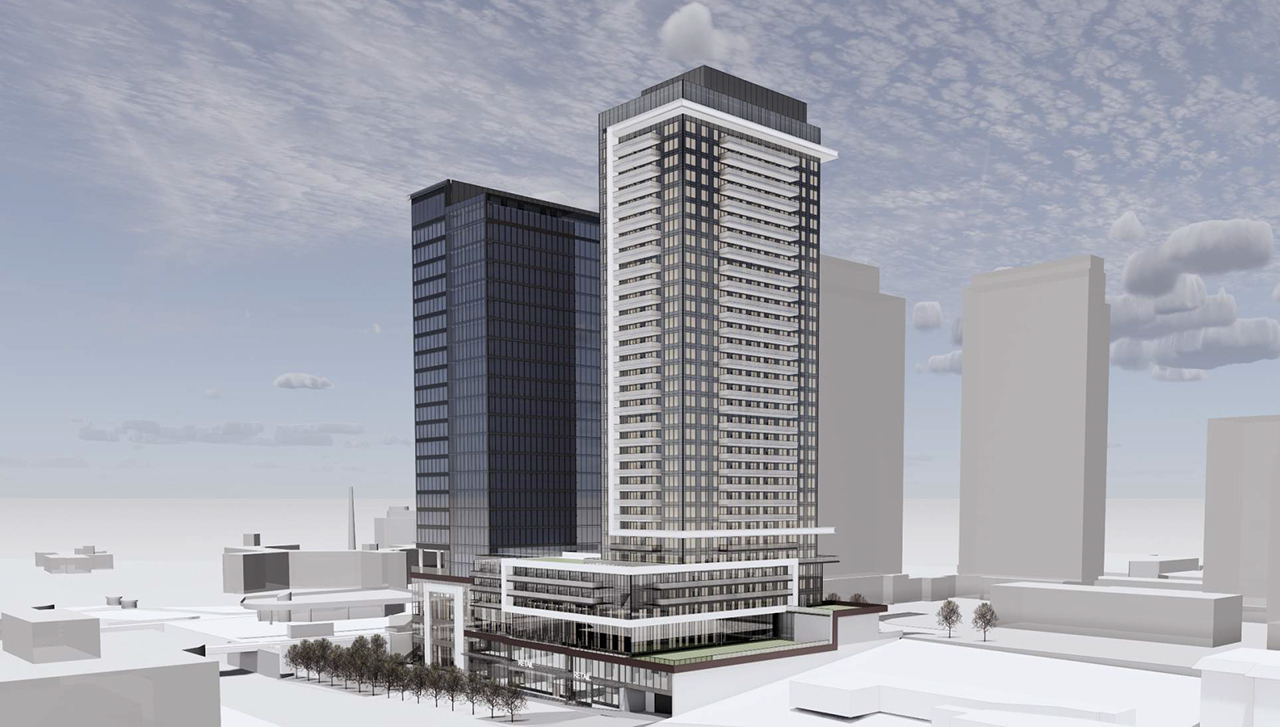 1181 Sheppard East designed by DIALOG for Concord Adex
1181 Sheppard East designed by DIALOG for Concord Adex
Designed by DIALOG for Concord Adex, the 33 and 22-storey mixed-use condo buildings on the south side of Sheppard beside Leslie subway and Oriole GO stations would house a total of 452 units.
The project was appealed to the OLT by Concord Adex after the City did not respond within the prescribed time period. The City will continue to talk with the developer in order to resolve outstanding issues surrounding the development.
4121 Kingston Road at Guildwood GO station in Scarborough
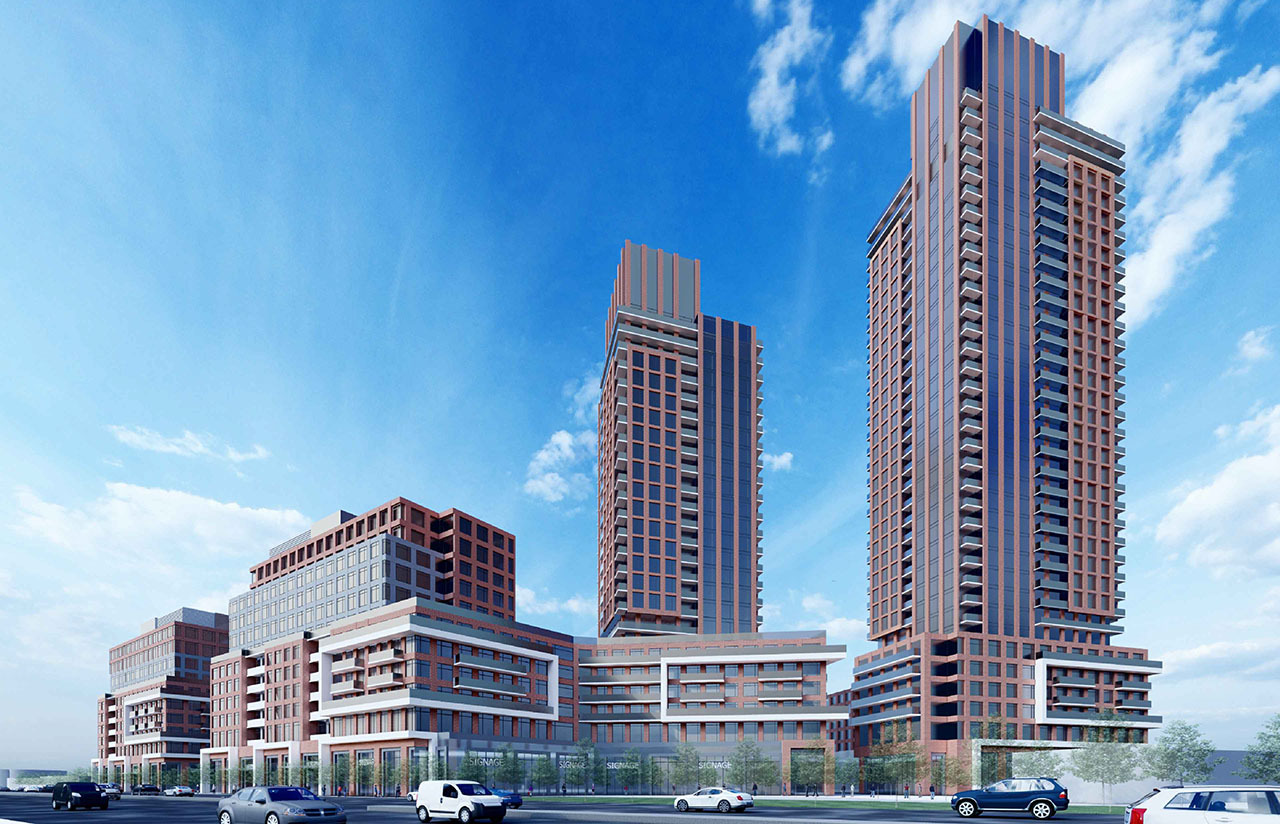 4121 Kingston Road designed by IBI Group for Trinity Development Group Inc and Timbercreek Communities
4121 Kingston Road designed by IBI Group for Trinity Development Group Inc and Timbercreek Communities
The 10, 12, 25 and 35-storey mixed-use rental buildings would house a total of 996 units. The development designed by IBI Group for Trinity Development Group Inc and Timbercreek Communities is walking distance to Guildwood GO.
The developers appealed the project to the OLT due to City Council not making a decision within the prescribed 90-day time frame. The City and the developers will continue discussions to resolve outstanding issues.
670 Progress Avenue near Scarborough Town Centre
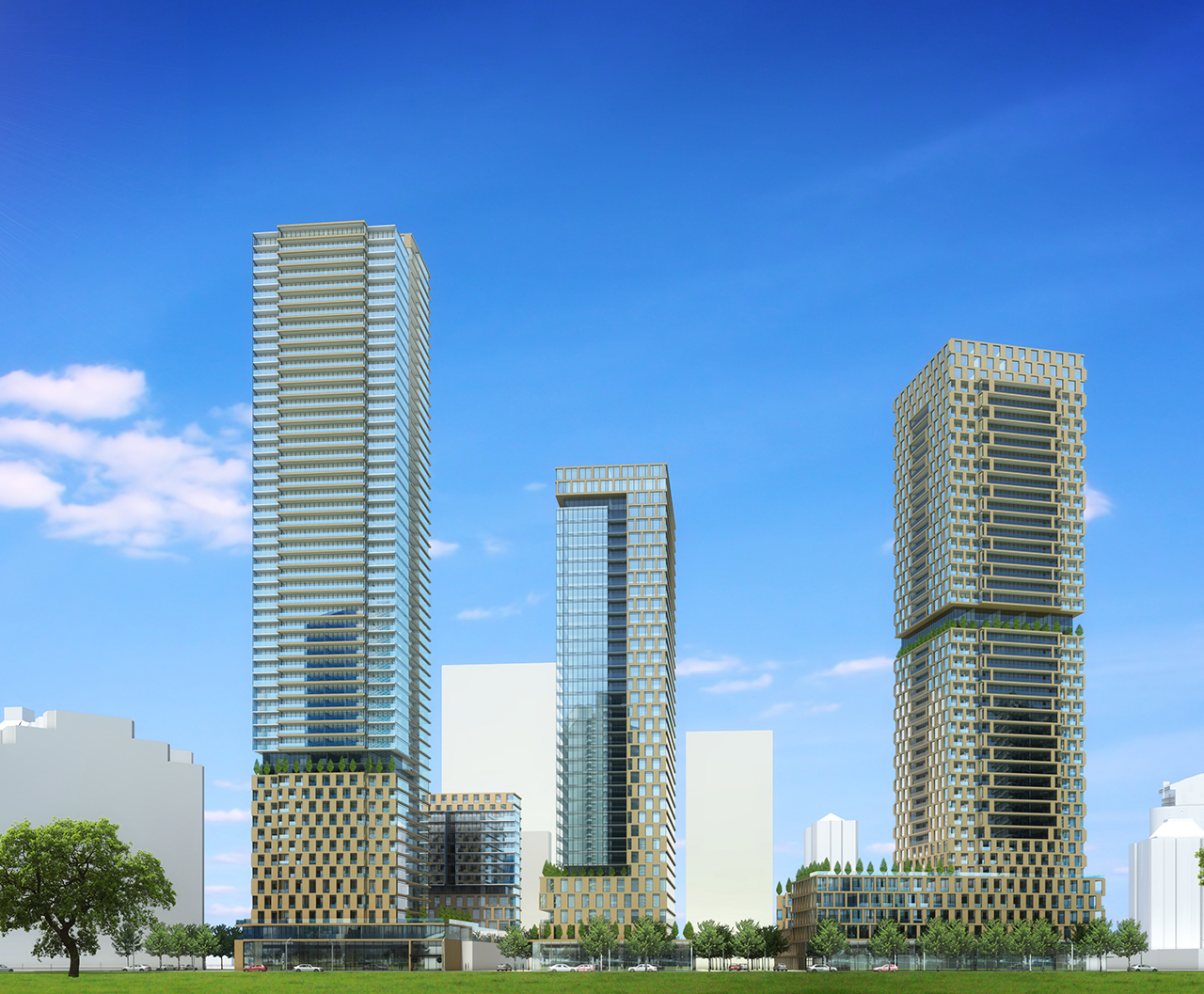 670 Progress Avenue designed by IBI Group for Fieldgate Homes
670 Progress Avenue designed by IBI Group for Fieldgate Homes
The 18, 18, 37, 39, 40, 43, and 54-storey mixed-use condo buildings would offer a total of 3,105 units. Designed by IBI Group for Fieldgate Urban, the proposal is located within a short walk of Scarborough Town Centre and a new subway station.
Fieldgate Urban appealed the Official Plan amendment and Zoning Bylaw amendment applications to the OLT due to City Council not making a decision within the 90-day time frame. Fieldgate has not appealed the Draft Plan of Subdivision Application.
2 Temple in Parkdale
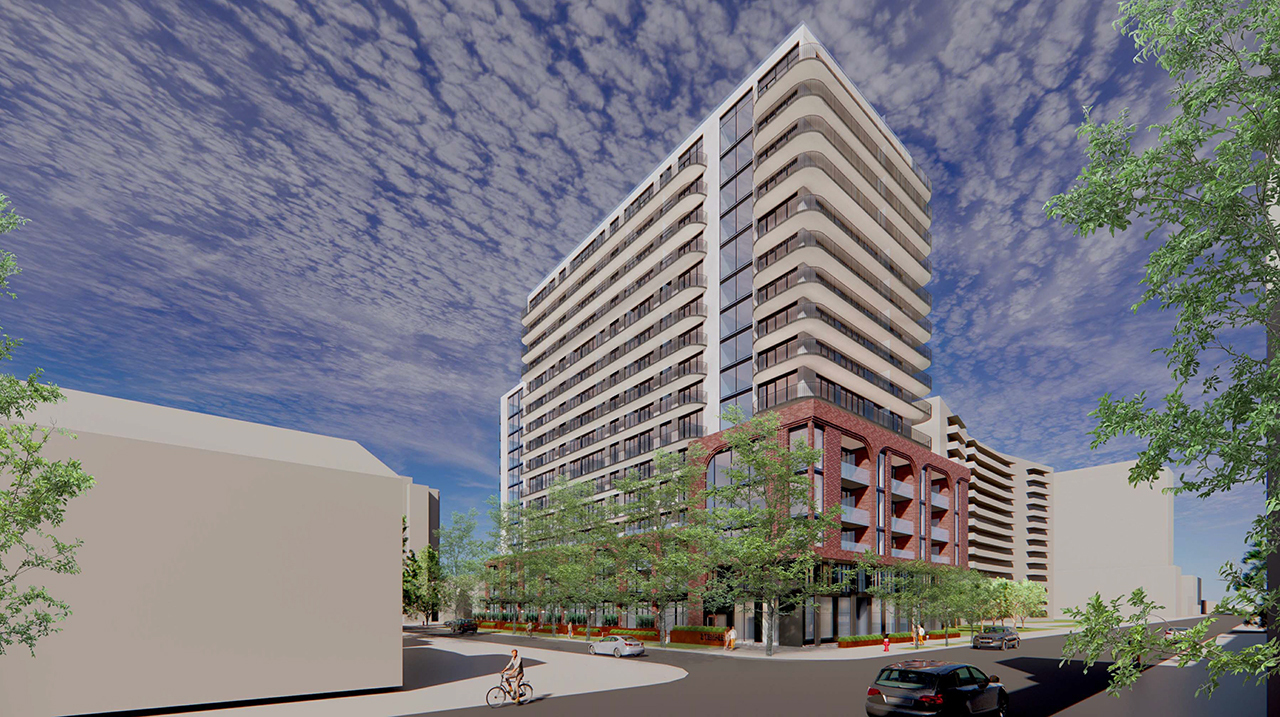 2 Temple designed by RAW Design for Curated Properties
2 Temple designed by RAW Design for Curated Properties
The 16-storey, 275-unit proposal designed by RAW Design for Curated Properties is located on the northeast corner of Temple Avenue and Dufferin Street.
While City Council has approved the Rental Housing Demolition application for the existing rental dwelling units at 2-24 Temple Avenue, Curated Properties submitted an appeal to the OLT due to Council not making a decision on their ZBA application within the 90-day time frame.
A rental-replacement at 175 St Clair W
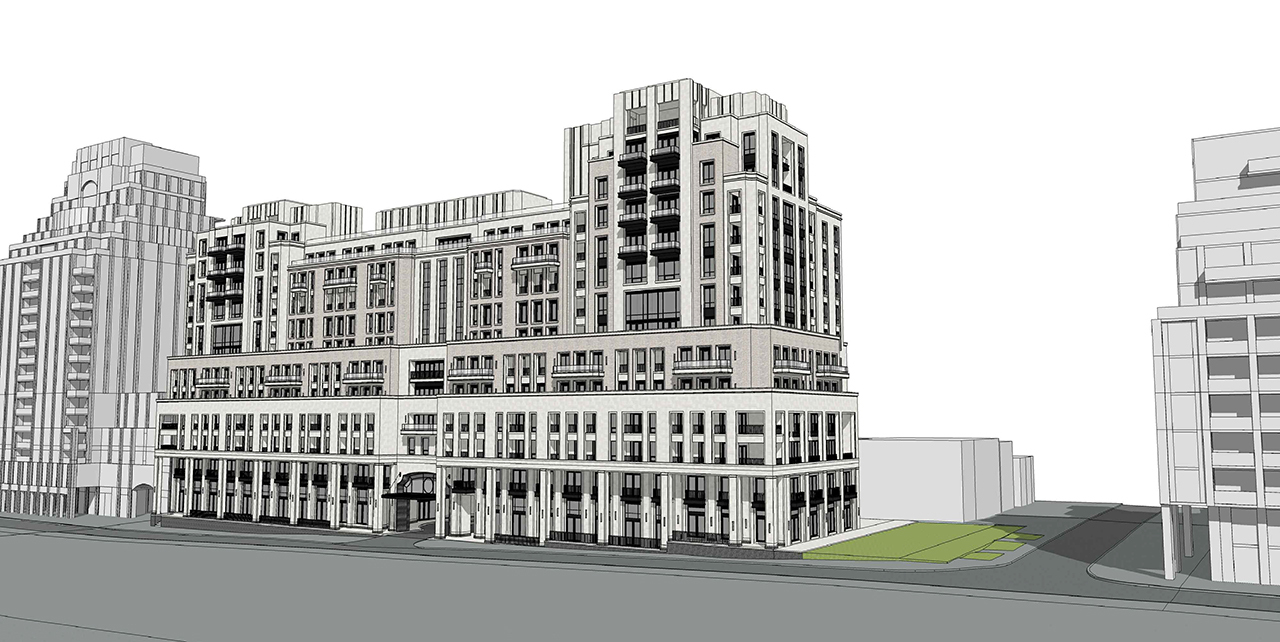 175 St Clair Avenue W designed by Richard Wengle Architect for Plaza Partners
175 St Clair Avenue W designed by Richard Wengle Architect for Plaza Partners
The 13-storey, 164-unit mid-rise condo proposal is designed by Richard Wengle Architect for Plaza Partners, Main and Main, and Woodbourne Canada Management and is located on St Clair west of Avenue Road, in South Hill.
City Council has approved the Rental Housing Demolition application which allows for the demolition of the one (1) existing rental dwelling unit on the site. The developers appealed the Official Plan and Zoning By-law Amendment applications to the OLT due to Council not making a decision within the 120-day time frame.
The lipstick-esque 15 Charles Street East
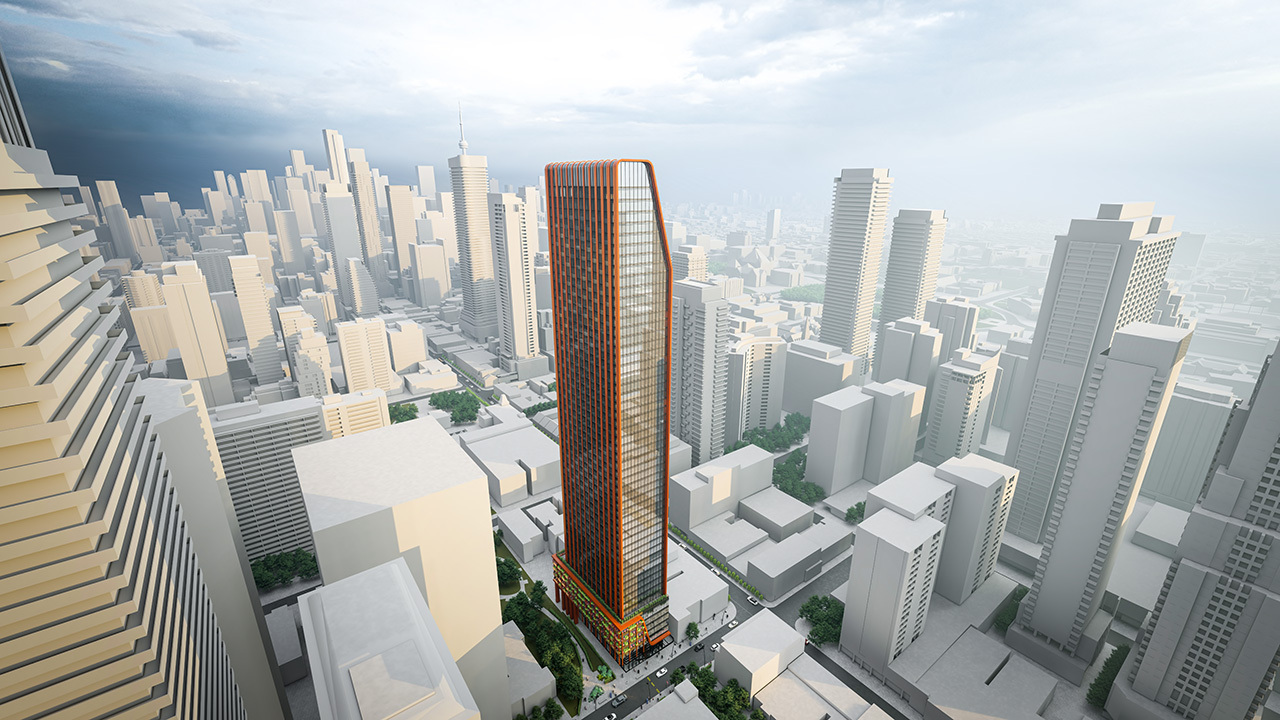 15 Charles Street East designed by IBI Group for Republic Developments
15 Charles Street East designed by IBI Group for Republic Developments
The 54-storey, 549-unit mixed-use condominium building designed by IBI Group for Republic Developments would be located on the southeast corner of Charles Street East and Biscuit Lane, in the Church-Wellesley area.
Republic Developments appealed the application to the OLT due to Council not making a decision within the 90-day time frame. The City will continue to discussions with the developer in an attempt to resolve the outstanding issues.
If the City and the developers are not able to come to a settlement in advance of their OLT hearing, the developers may decide to take their chances by pursuing zoning for the existing application at the hearing.
We will continue to follow progress on these developments, but in the meantime, you can learn more about them from our Database files, linked below. If you'd like, you can join in on the conversation in the associated Project Forum threads, or leave a comment in the space provided on this page.
* * *
UrbanToronto’s new data research service, UrbanToronto Pro, offers comprehensive information on construction projects in the Greater Toronto Area—from proposal right through to completion stages. In addition, our subscription newsletter, New Development Insider, drops in your mailbox daily to help you track projects through the planning process.

 14K
14K 



