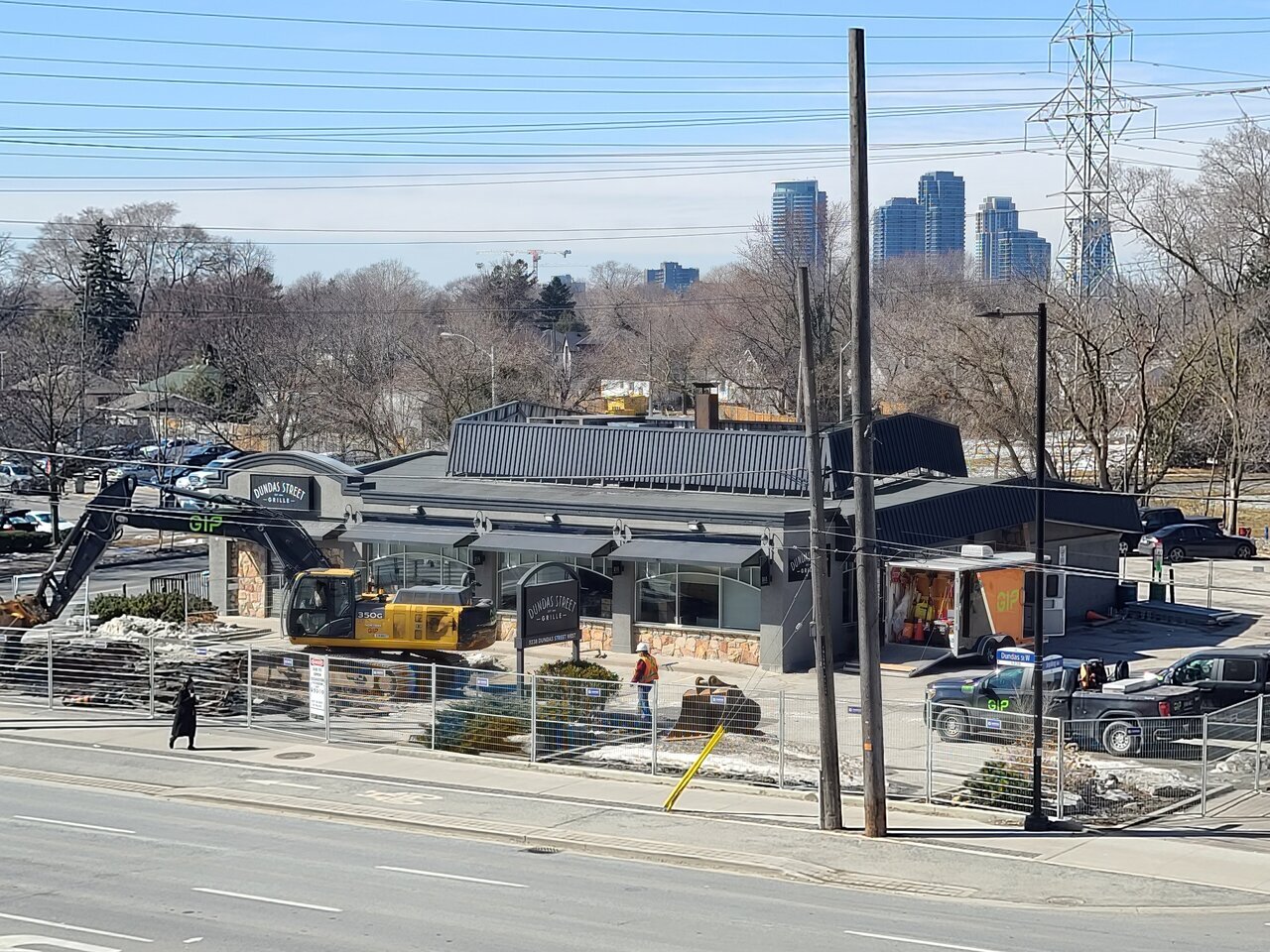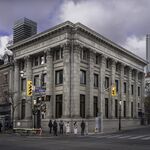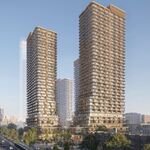 6K
6K
 8
8
 33
33  5238 Dundas West
5238 Dundas West |
 |
 |
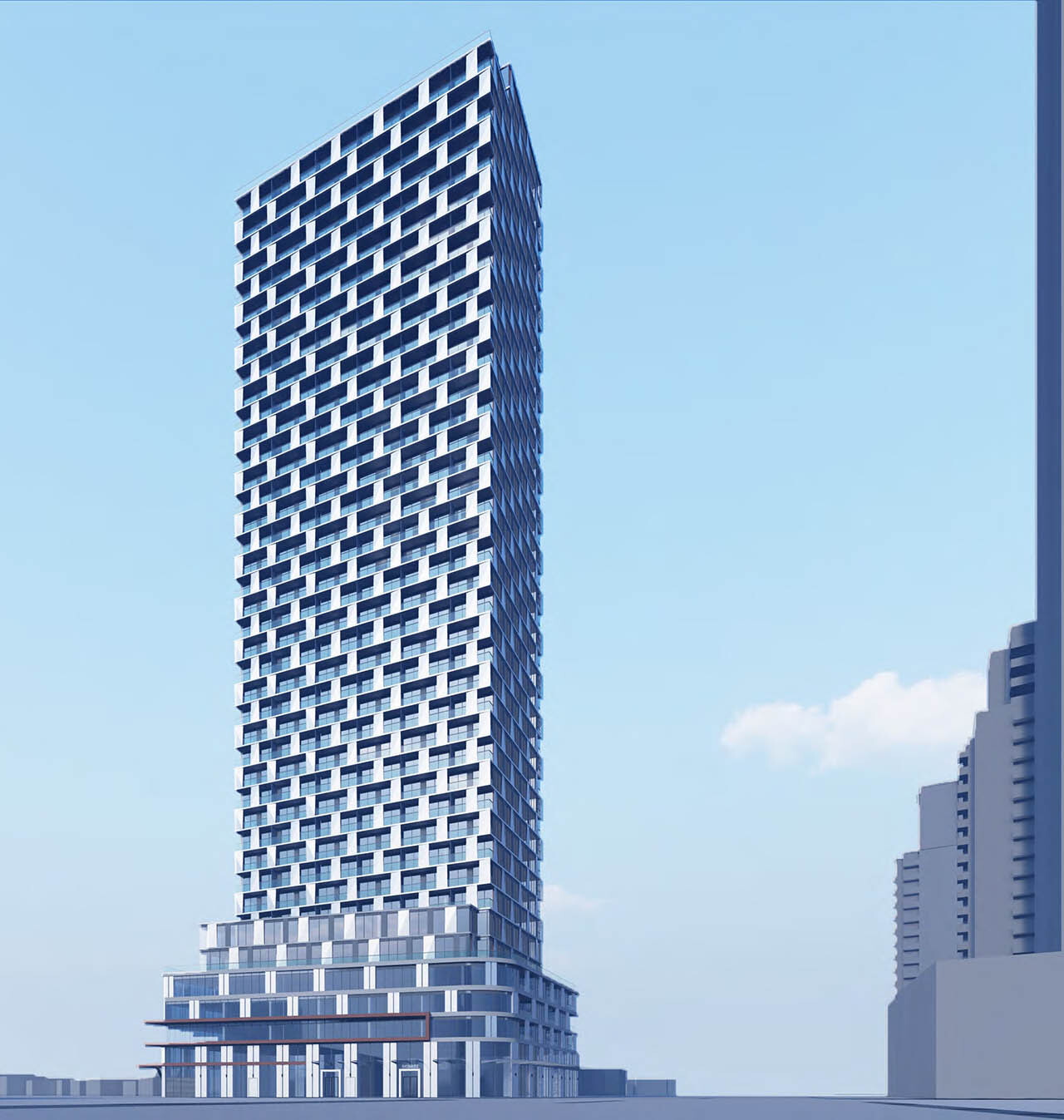
 4 renderings
4 renderings


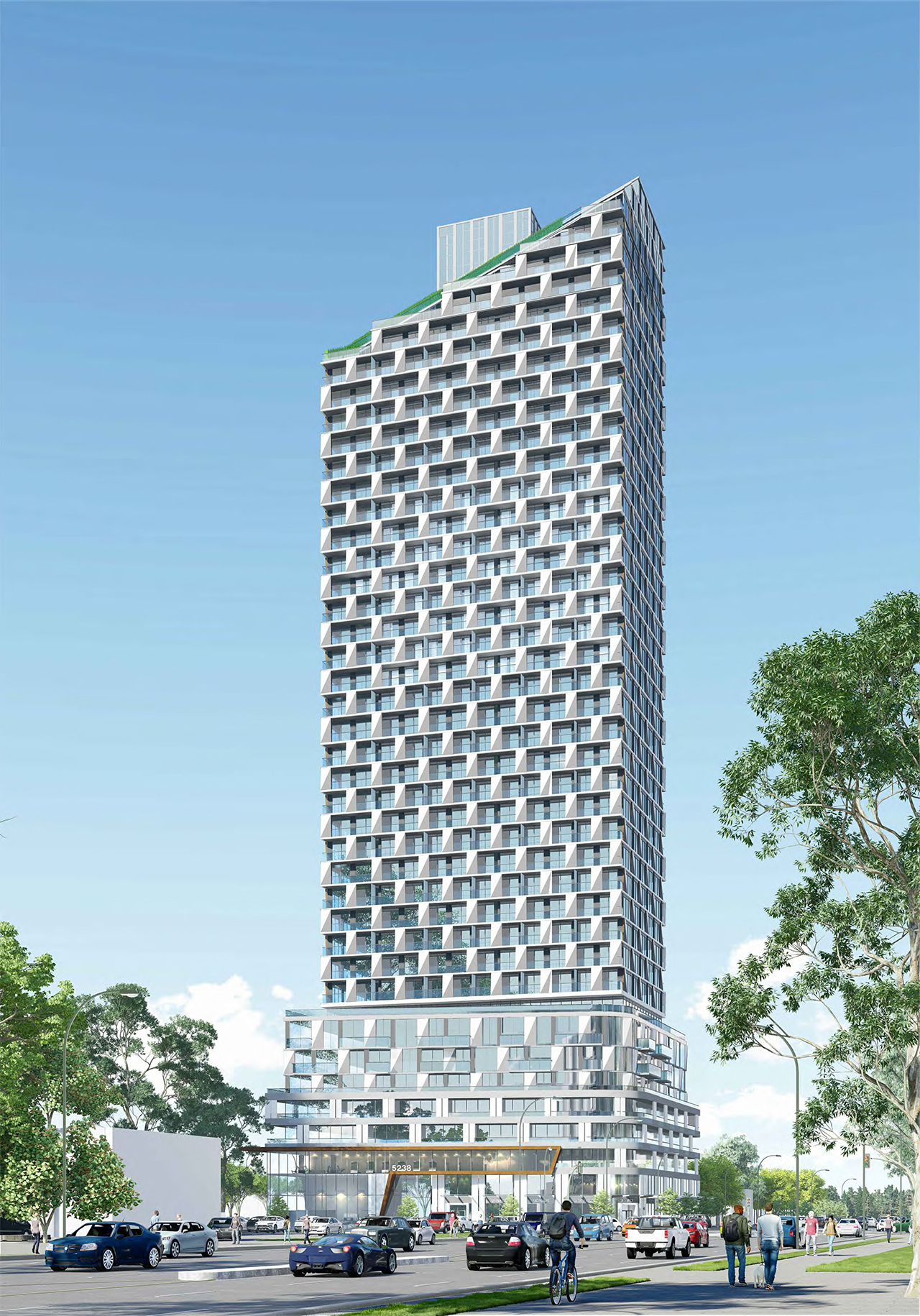
|
5238 Dundas West: a proposed 41-storey mixed-use rental building designed by IBI Group for Main and Main and Rimap Development on the northeast corner of Dundas Street West and Aukland Road, in Islington-City Centre West.
Address
5238 Dundas St W, Toronto, Ontario, M9B 1A9
Category
Residential (Market-Rate Rental), Commercial (Retail)
Status
Pre-Construction
Number of Buildings
1
Height
446 ft / 135.90 m
Storeys
41
Number of Units
497
Developer
Main and Main, Rimap Development
Architect
Arcadis
Landscape Architect
SvN
Engineering
Crozier Consulting Engineers, exp, Kuntz Forestry Consulting Inc., Gradient Wind Engineers & Scientists, Morrison Hershfield, Lithos Group Inc.
Planning
Goldberg Group
Services
EMF Inspections
Site Services
J.D. Barnes Limited
Transportation & Infrastructure
Crozier Consulting Engineers
Forum

|
Buildings Discussion |
| Views: 11K | Replies: 42 | Last Post: Mar 10, 2025 |
Member Photos 

 | 33 photos |



|
News



