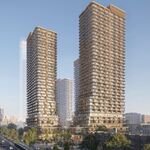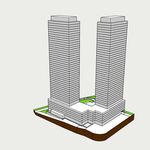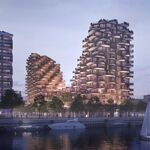 6.8K
6.8K
 7
7
 30
30  175 St Clair West
175 St Clair West |
 |
 |
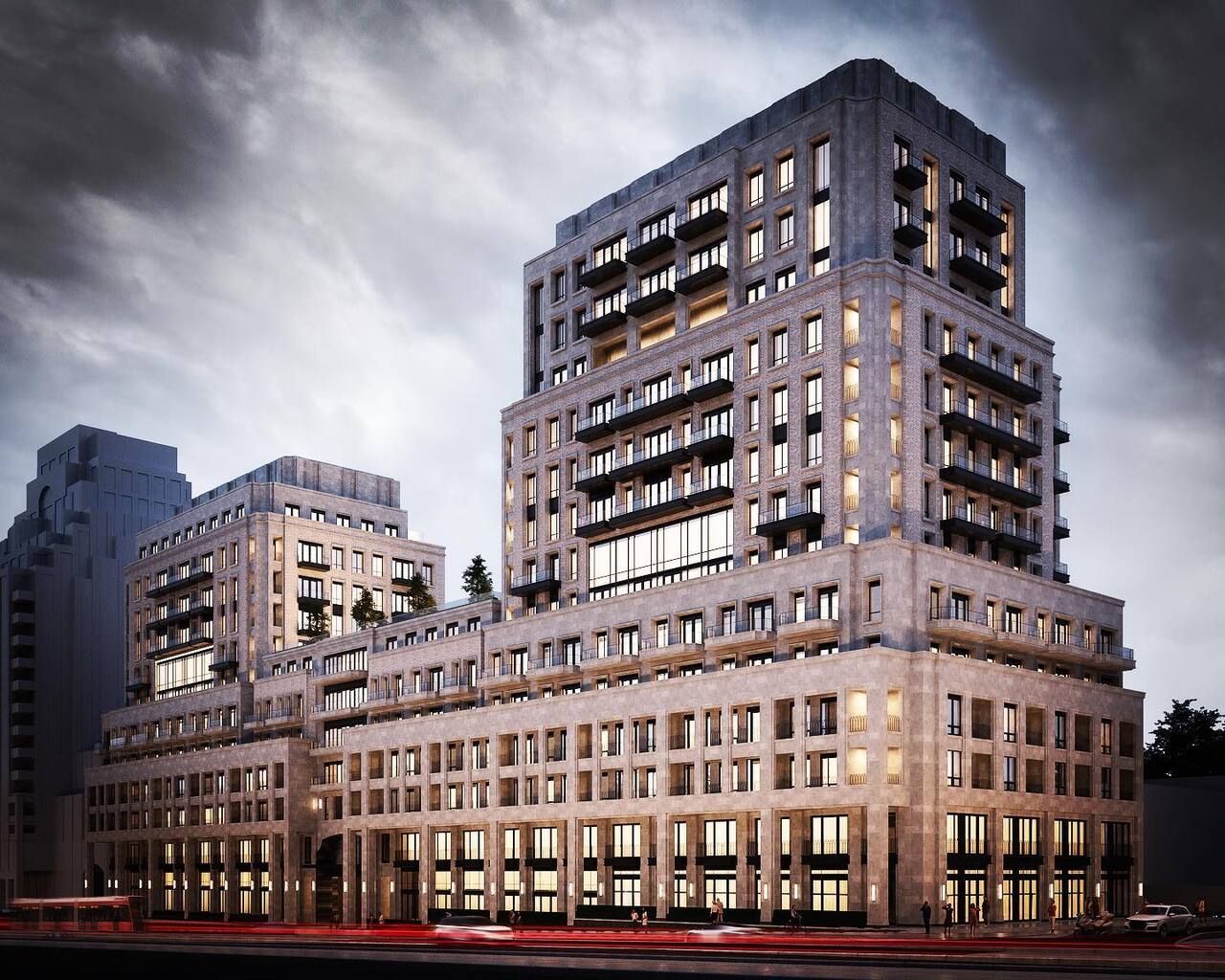
 13 renderings
13 renderings


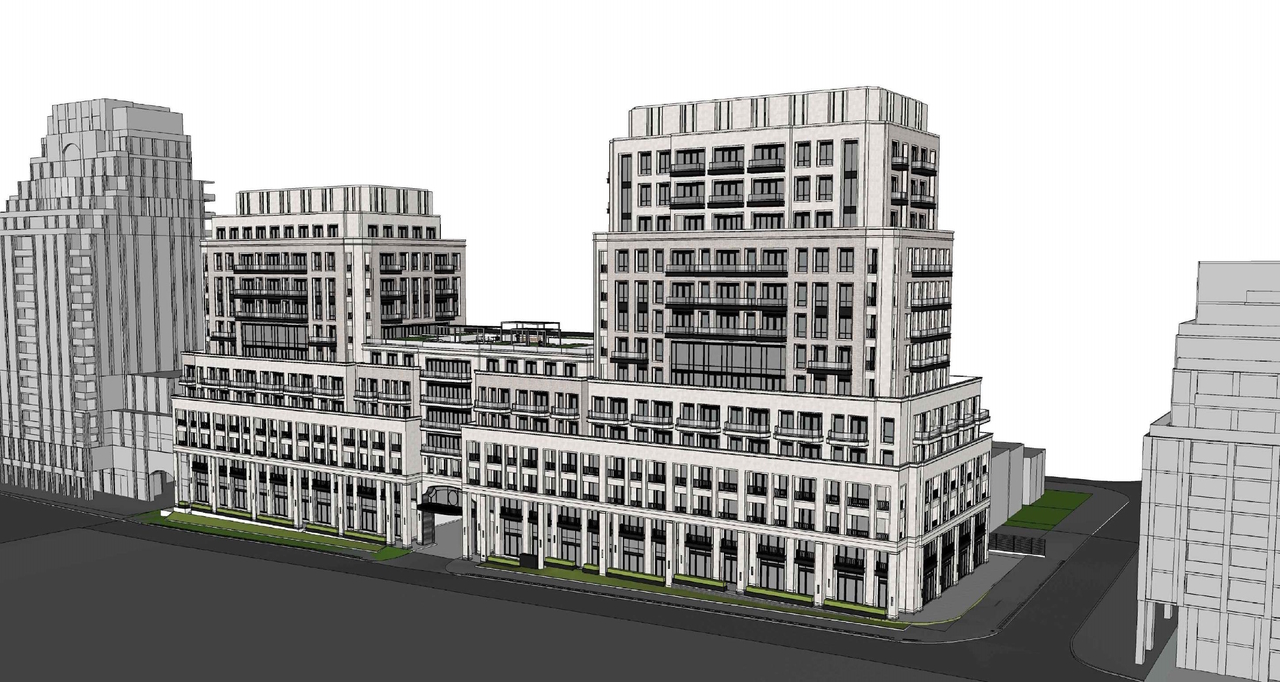
|
175 St Clair Avenue West: a proposed 14 & 12-storey residential condominium designed by Richard Wengle Architect for Plaza Partners on the southeast corner of St Clair Avenue West and Poplar Plains Road, west of Avenue Road in Toronto's South Hill neighbourhood.
Address
175 St Clair Ave W, Toronto, Ontario, M4V1P7
Category
Residential (Condo)
Status
Pre-Construction
Number of Buildings
1
Height
183 ft / 55.70 m, 159 ft / 48.61 m
Storeys
14, 12
Number of Units
298
Developer
Resident, Main and Main, Woodbourne Canada Management, Inc.
Architect
Richard Wengle Architect
Landscape Architect
Janet Rosenberg & Studio
Heritage Architect
ERA Architects
Electrical
MCW Consultants Ltd
Engineering
Lithos Group Inc., WSP, MCW Consultants Ltd, Gradient Wind Engineers & Scientists, Stephenson Engineering, Cohen & Master Tree and Shrub Services Ltd
Planning
Bousfields
Site Services
R Avis Surveying Inc.
Transportation & Infrastructure
BA Consulting Group Ltd
Forum

|
Buildings Discussion |
| Views: 21K | Replies: 73 | Last Post: May 21, 2024 |
Member Photos 

 | 30 photos |



|
News













