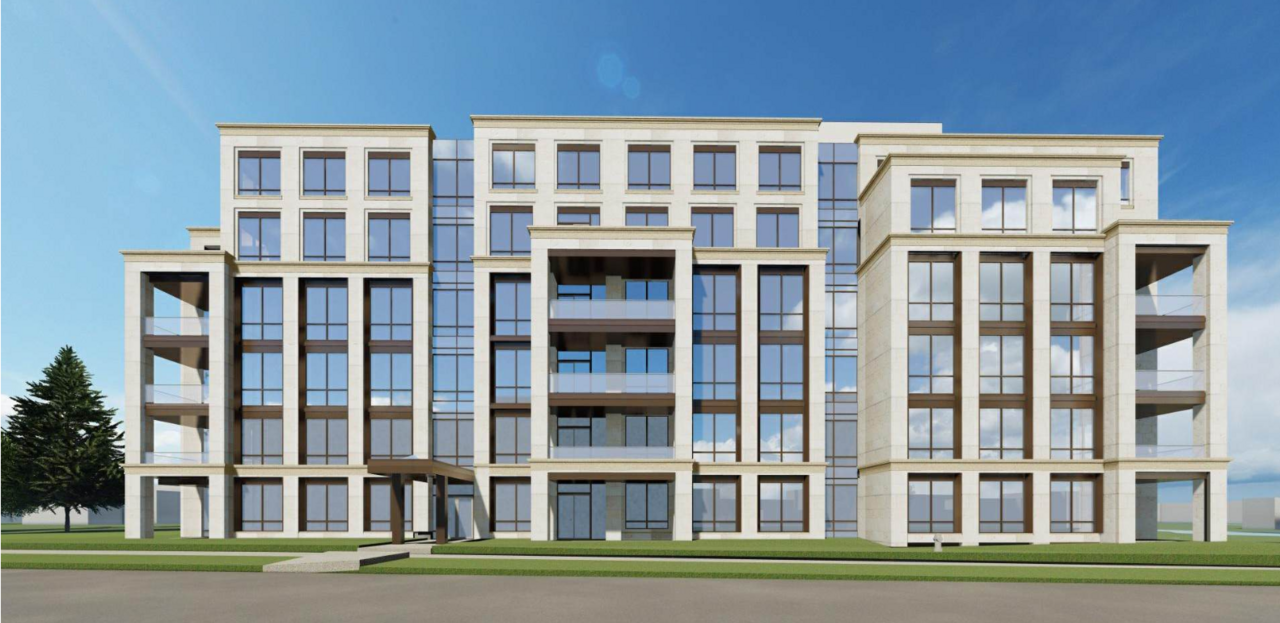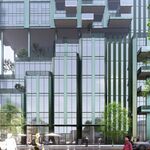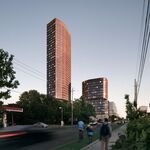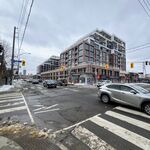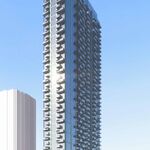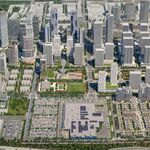 12K
12K
 9
9
 21
21  Concorde Corporate Centre Redevelopment
Concorde Corporate Centre Redevelopment |
 |
 |
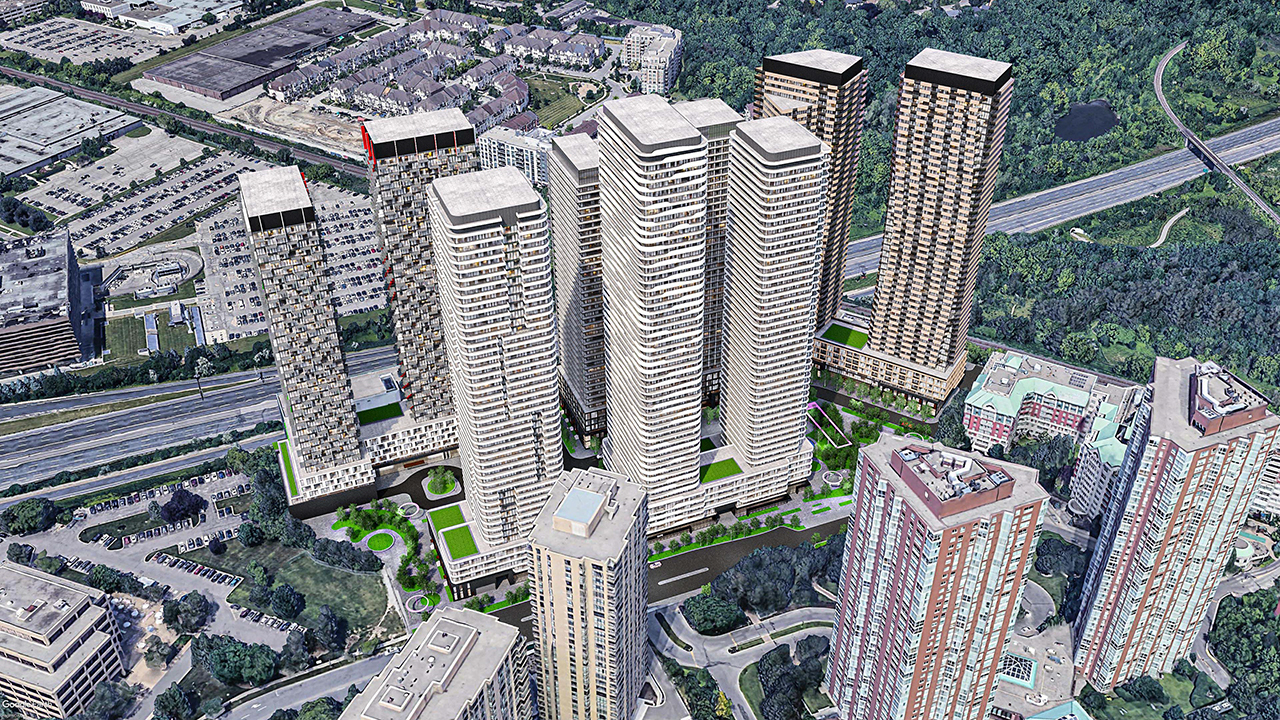
 11 renderings
11 renderings


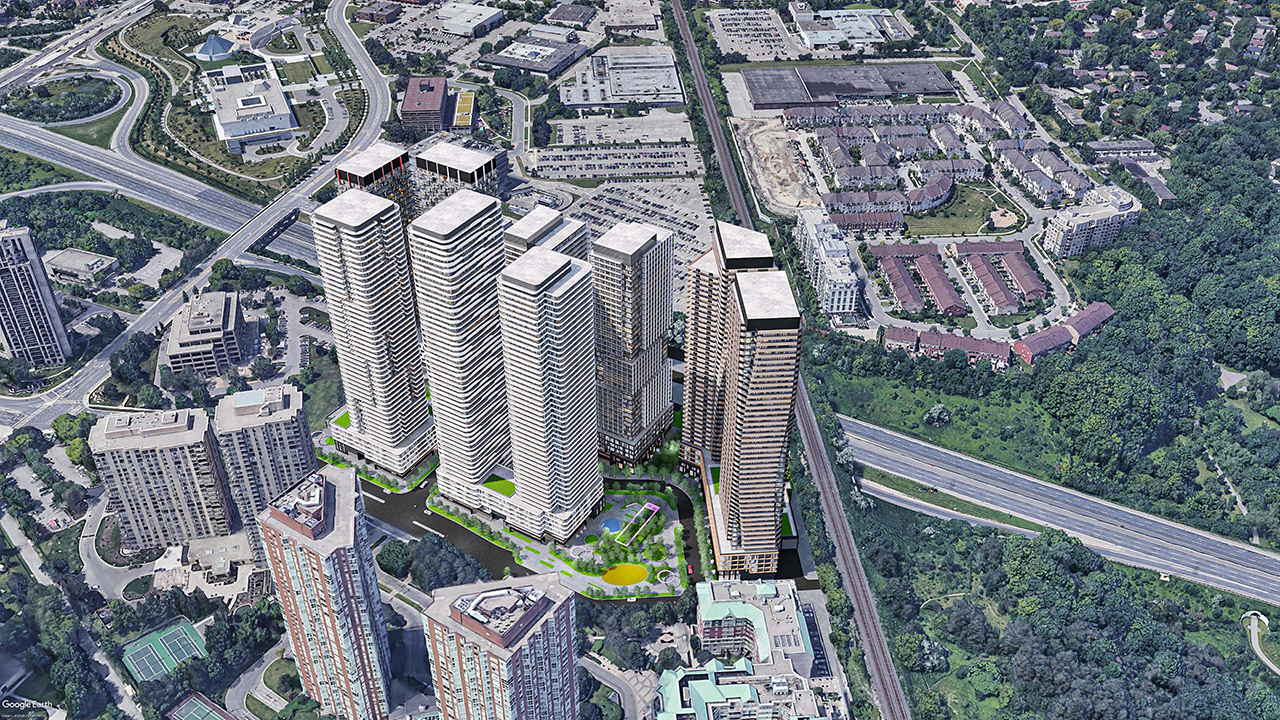
|
Concorde Corporate Centre Redevelopment: a proposed mixed-use residential condominium, retail and public school development of 8 towers of 47, 47, 45, 45, 45, 44, 43 & 42-storeys sprouting from 5 podiums. Designed by Core Architects for Fengate Properties, it is on the northwest corner of Wynford Drive and Concorde Place in the Wynford-Concorde neighbourhood of Don Mills in Toronto.
Address
10-12 Concorde Pl, Toronto, Ontario, M3C 3N6
Category
Residential (Condo), Commercial (Retail), Institutional (Education), Public Space / Park
Status
Pre-Construction
Number of Buildings
5
Height
523 ft / 159.36 m, 516 ft / 157.24 m, 508 ft / 154.94 m, 501 ft / 152.79 m, 499 ft / 152.09 m, 493 ft / 150.36 m, 488 ft / 148.86 m, 472 ft / 143.79 m
Storeys
47, 47, 45, 45, 45, 44, 43, 42
Number of Units
1047, 975, 842, 566, 484
Developer
Fengate Properties
Architect
Core Architects
Landscape Architect
Janet Rosenberg & Studio
Engineering
J.E. Coulter Associate Limited, RWDI Climate and Performance Engineering, Terrapex Inc, JSW + Associate, WSP, EQ Building Performance Inc., GEI Consultants
Planning
Bousfields
Site Services
Nanfara & Ng Surveyors Inc
Transportation & Infrastructure
LEA Consulting
Forum

|
Buildings Discussion |
| Views: 20K | Replies: 73 | Last Post: Mar 20, 2024 |
Member Photos 

 | 21 photos |



|
News


