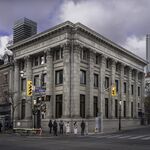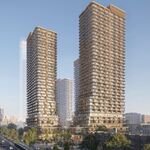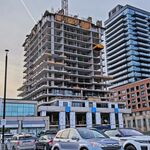 5.3K
5.3K
 6
6
 7
7  10 Ruddington Drive
10 Ruddington Drive |
 |
 |
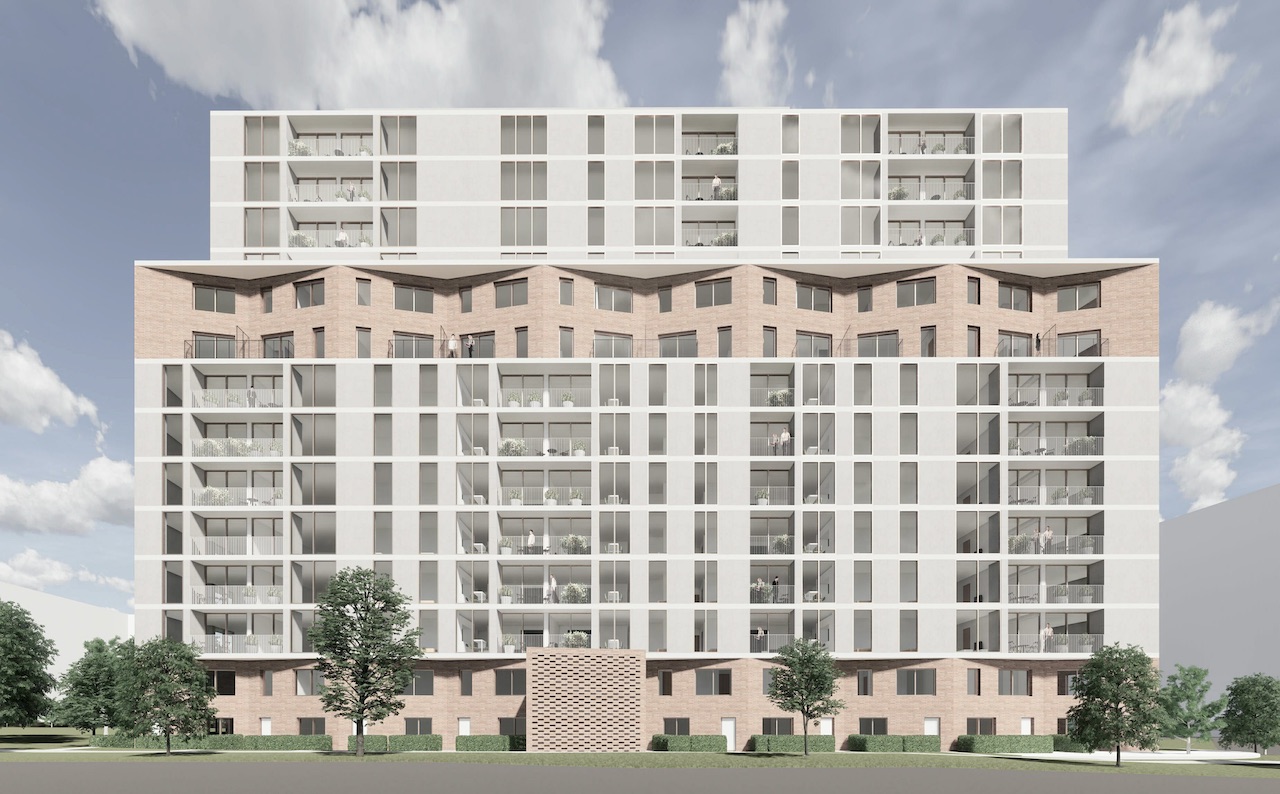
 2 renderings
2 renderings


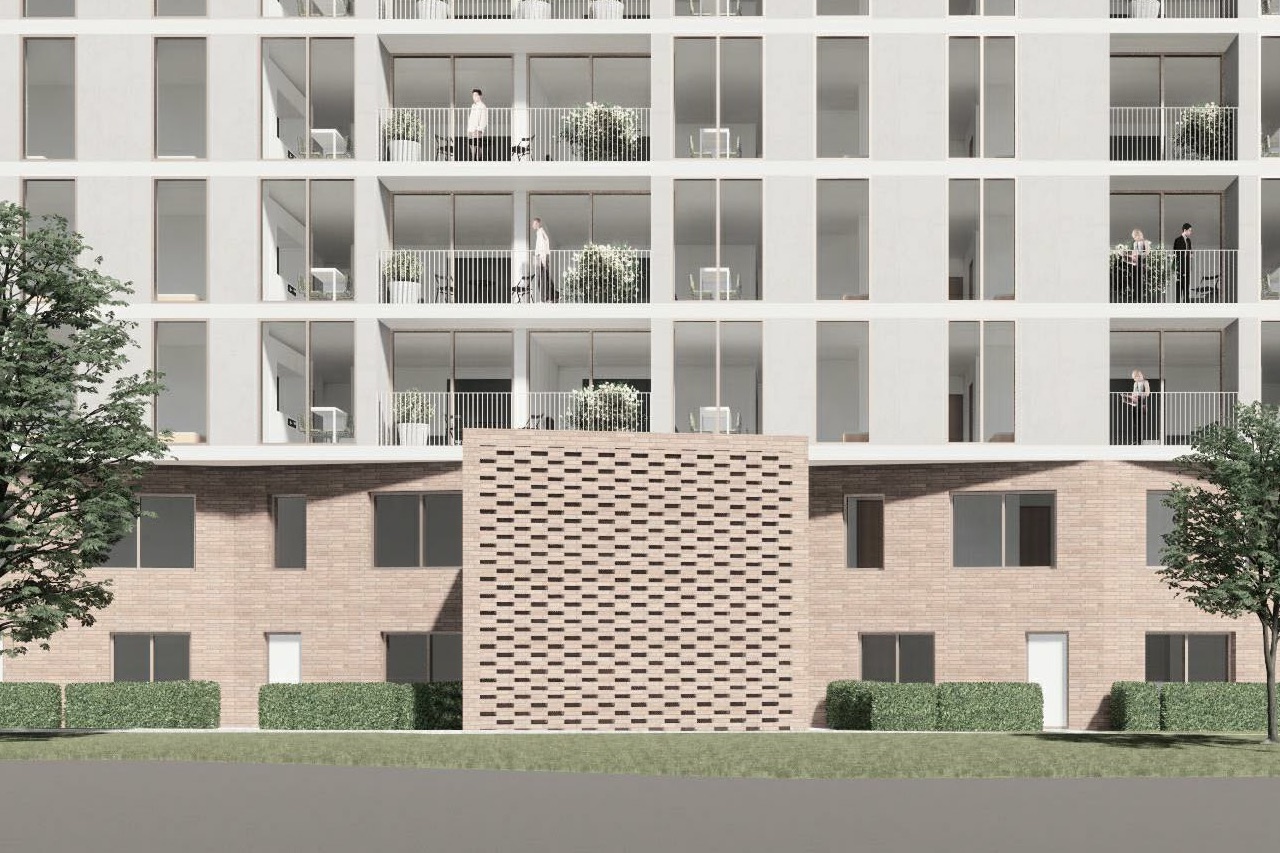
|
10 Ruddington Drive: a proposed 14-storey apartment and 3 x 4-storey townhouse blocks designed by StudioAC for Novi Properties on the northeast corner of Bayview Avenue and Ruddington Drive in Toronto's Bayview Woods neighbourhood.
Address
10 Ruddington Dr, Toronto, Ontario, M2K 2J7
Category
Residential (Townhouse, Market-Rate Rental, Freehold)
Status
Pre-Construction
Number of Buildings
4
Height
142 ft / 43.33 m, 37 ft / 11.23 m, 37 ft / 11.23 m, 37 ft / 11.23 m
Storeys
14, 4, 4, 4
Number of Units
220, 12, 6, 6
Developer
Novi Properties
Architect
StudioAC
Landscape Architect
STUDIO tla
Engineering
Counterpoint Engineering
Legal
Overland LLP
Planning
Bousfields
Forum

|
Buildings Discussion |
| Views: 3.1K | Replies: 9 | Last Post: Jan 31, 2025 |
Member Photos 

 | 7 photos |



|
News
| • Jul 26, 2022 | City Council Said No — For Now — to These Developments |
| • Jan 15, 2021 | Tower-in-the-Park Infill Planned for Bayview at Ruddington |









