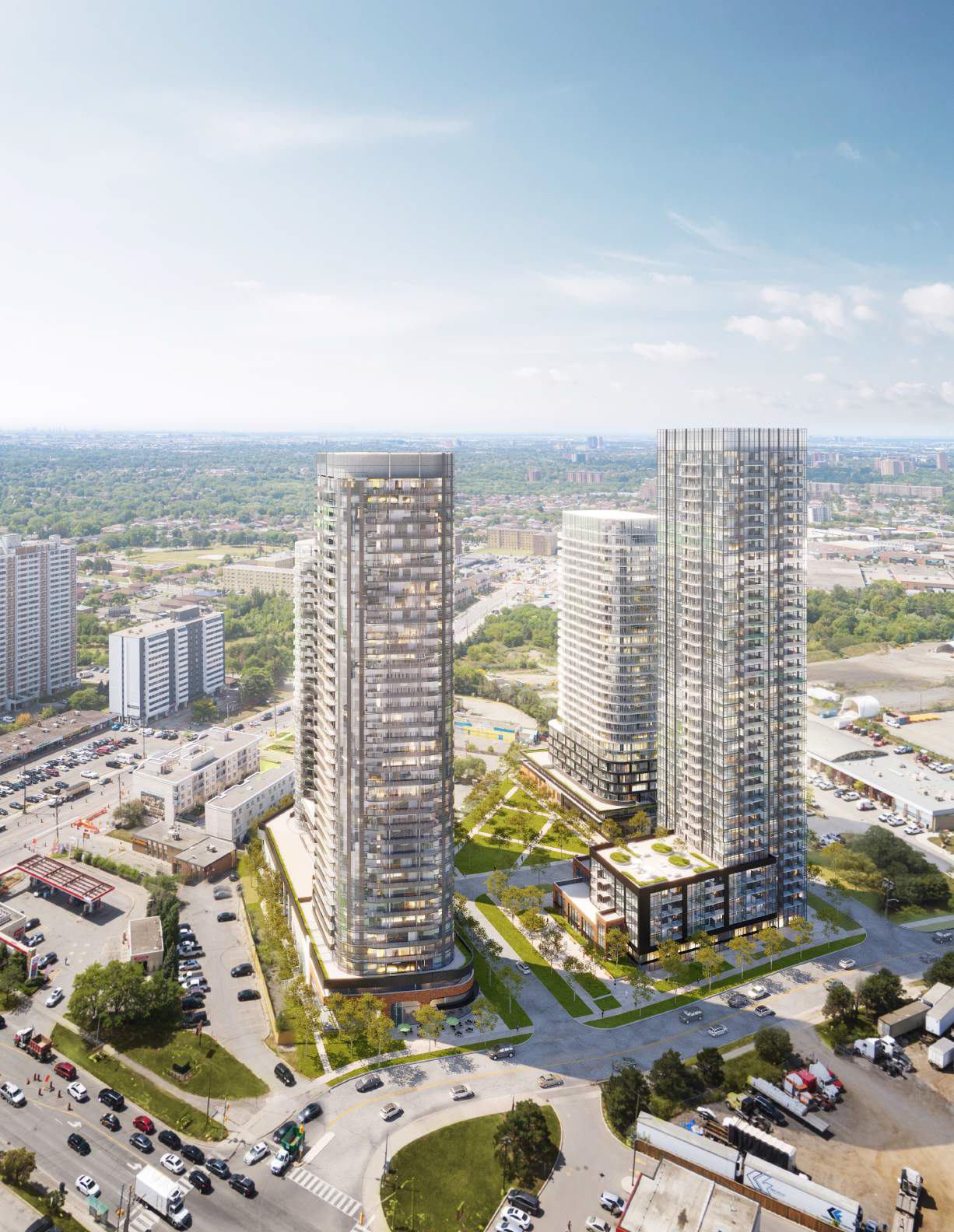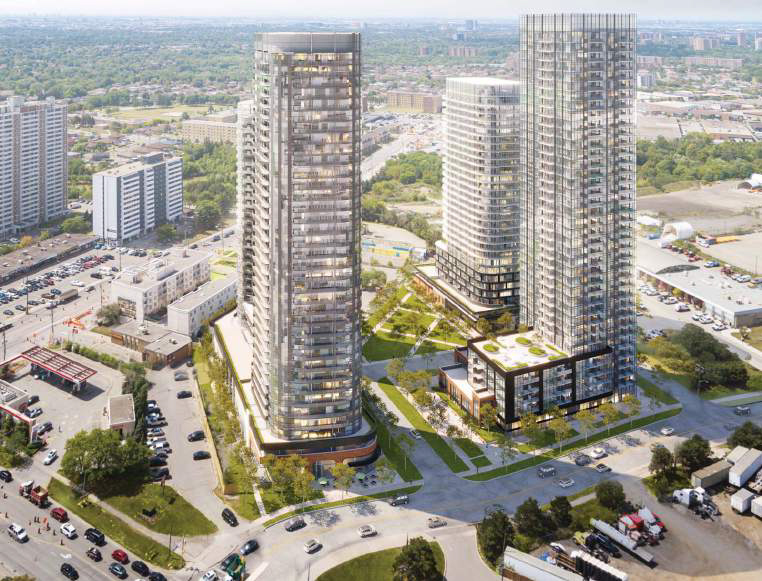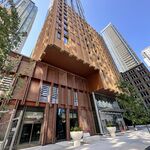 4.2K
4.2K
 2
2
 1
1  19 Toryork
19 Toryork  |
 |
 |

 4 renderings
4 renderings



|
19 Toryork: proposed 38, 36, 29 and 27-storey mixed-use rental buildings designed by Giannone Petricone Associates and Giovanni A. Tassone Architects for Berkshire Axis Development on the southwest corner of Toryork Drive and Weston Road, in Toronto's Emery Village.
Address
19 Toryork Dr, Toronto, Ontario, M9L 1X9
Category
Residential (Market-Rate Rental), Commercial (Retail)
Status
Pre-Construction
Number of Buildings
3
Height
410 ft / 124.90 m, 389 ft / 118.50 m, 319 ft / 97.30 m, 300 ft / 91.50 m
Storeys
38, 36, 29, 27
Number of Units
550, 347, 280
Developer
Berkshire Axis Development
Landscape Architect
Strybos Barron King
Engineering
Fabian Papa & Partners, Opresnik Engineering Consultants Inc, exp, SLR Consulting Limited
Planning
Bousfields
Site Services
Krcmar Surveyors, ASI Archaeological and Culture Heritage Services
Transportation & Infrastructure
Nextrans Consulting Engineers
Forum

|
Buildings Discussion |
| Views: 3K | Replies: 12 | Last Post: May 09, 2023 |
Member Photos 

 | 1 photo |



|
News
| • Jul 26, 2022 | City Council Said No — For Now — to These Developments |







































