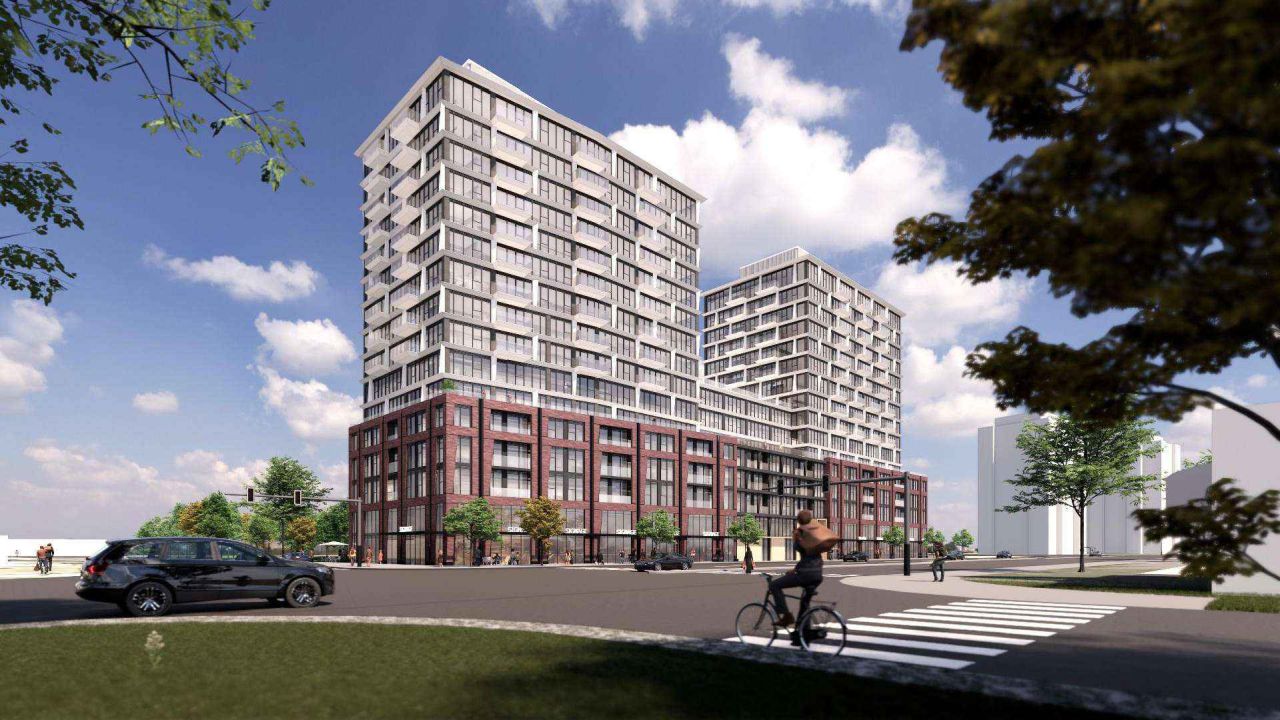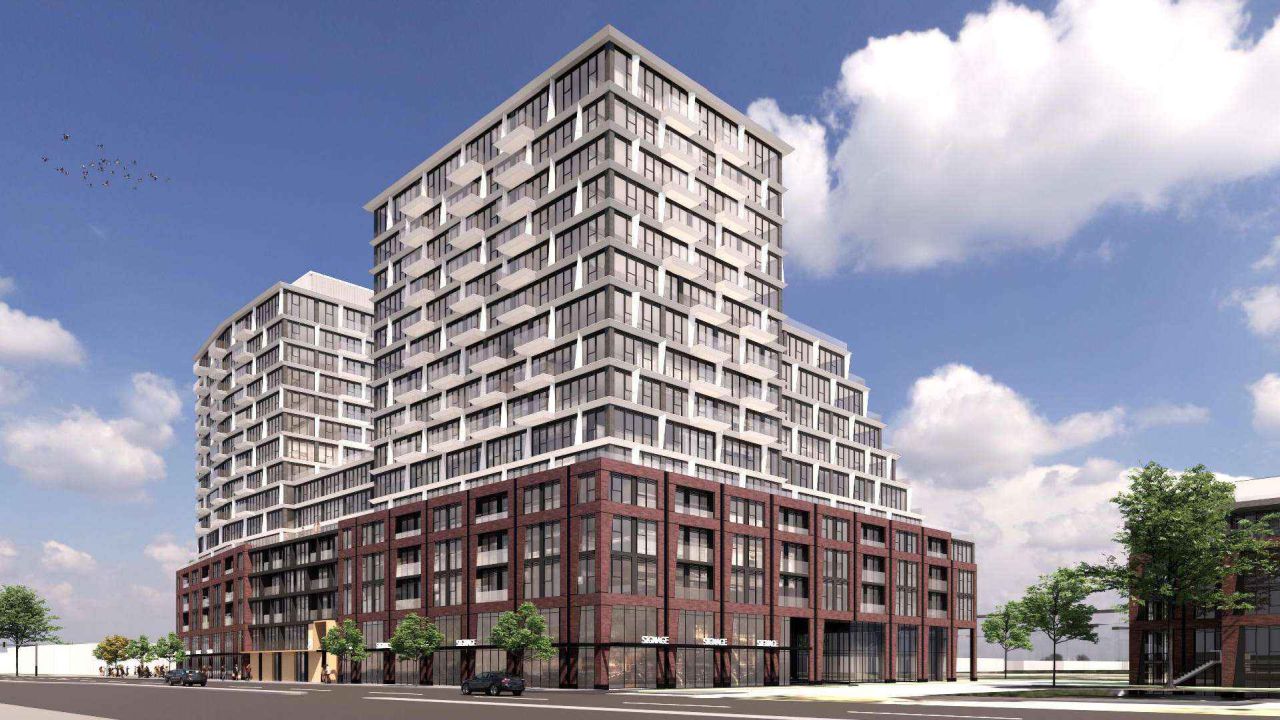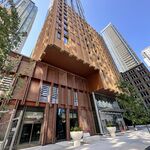 8.1K
8.1K
 5
5
 1
1  801 York Mills
801 York Mills |
 |
 |

 20 renderings
20 renderings



|
801 York Mills: a proposed 15, 15 & 5-storey mixed-use condominium & townhouse development designed by Turner Fleischer Architects for First Capital on the south side of York Mills Road and east side of Leslie Street in Toronto's Banbury - Don Mills neighbourhood.
Address
801 York Mills Rd, Toronto, Ontario, M3B 1X7
Category
Residential (Condo), Commercial (Retail)
Status
Pre-Construction
Number of Buildings
2
Height
177 ft / 53.81 m, 177 ft / 53.81 m, 59 ft / 18.11 m
Storeys
15, 15, 5
Number of Units
470
Developer
First Capital
Architect
Turner Fleischer Architects
Landscape Architect
Janet Rosenberg & Studio
Engineering
RJ Burnside & Associate Limited, RWDI Climate and Performance Engineering, Cohen & Master Tree and Shrub Services Ltd
Planning
Bousfields
Site Services
Lloyd & Purcell Ltd, RJ Burnside & Associate Limited
Transportation & Infrastructure
BA Consulting Group Ltd
Forum

|
Buildings Discussion |
| Views: 8.8K | Replies: 30 | Last Post: Jul 10, 2024 |
Member Photos 

 | 1 photo |



|
News






































