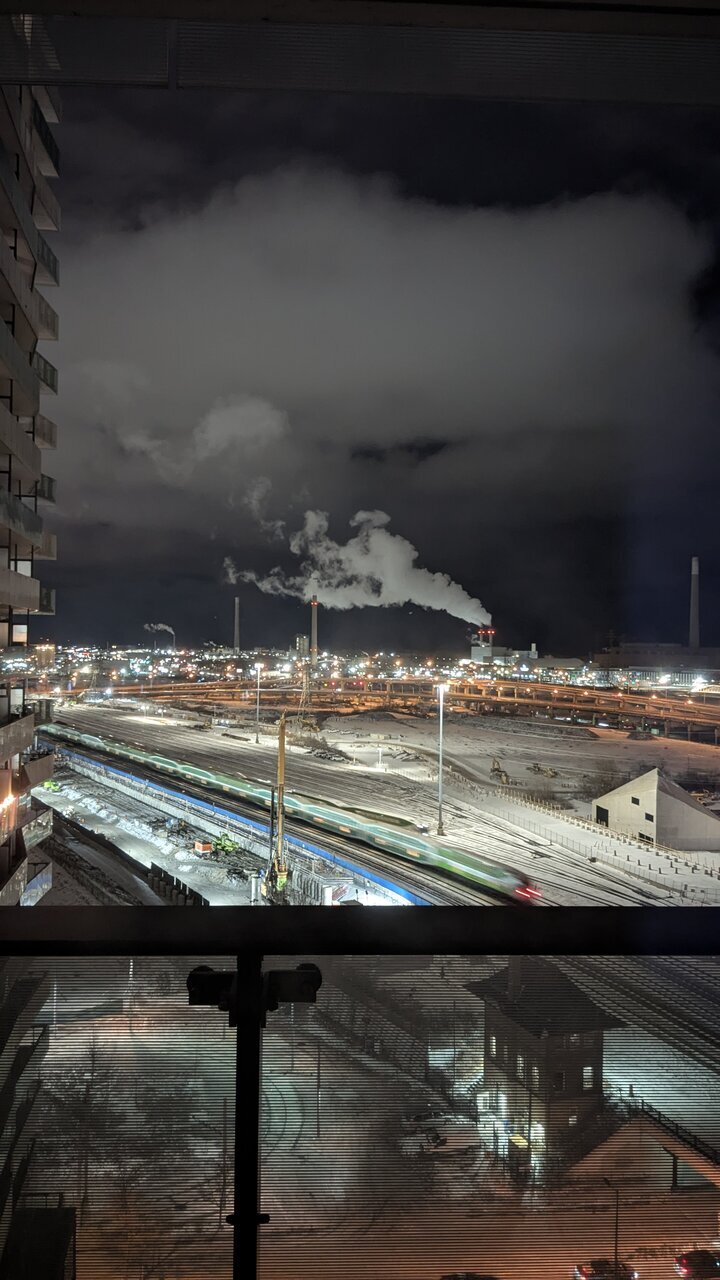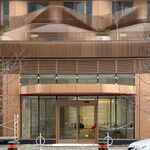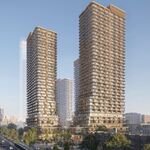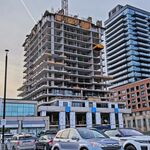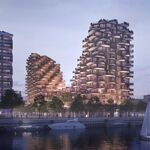 10K
10K
 9
9
 19
19  670 Progress Avenue
670 Progress Avenue |
 |
 |
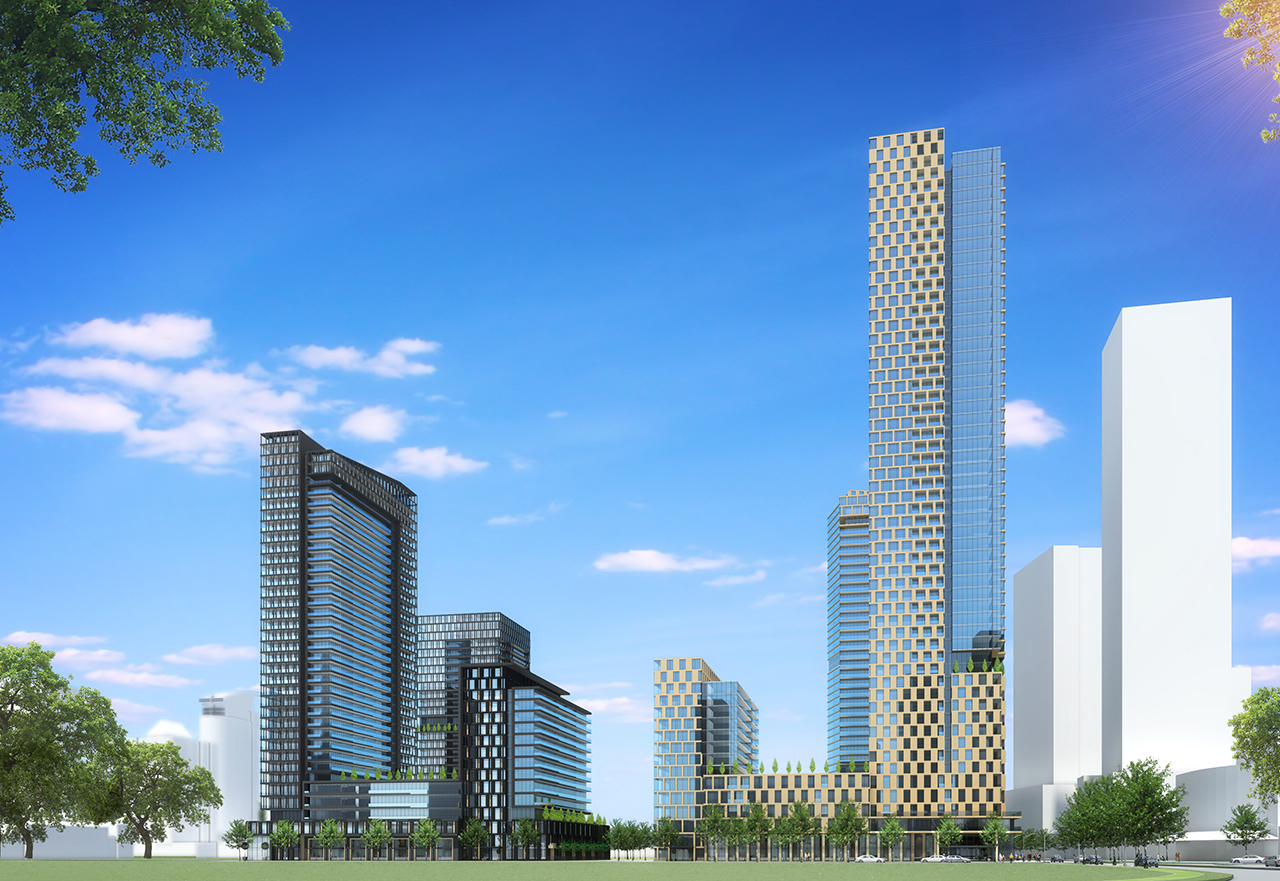
 15 renderings
15 renderings


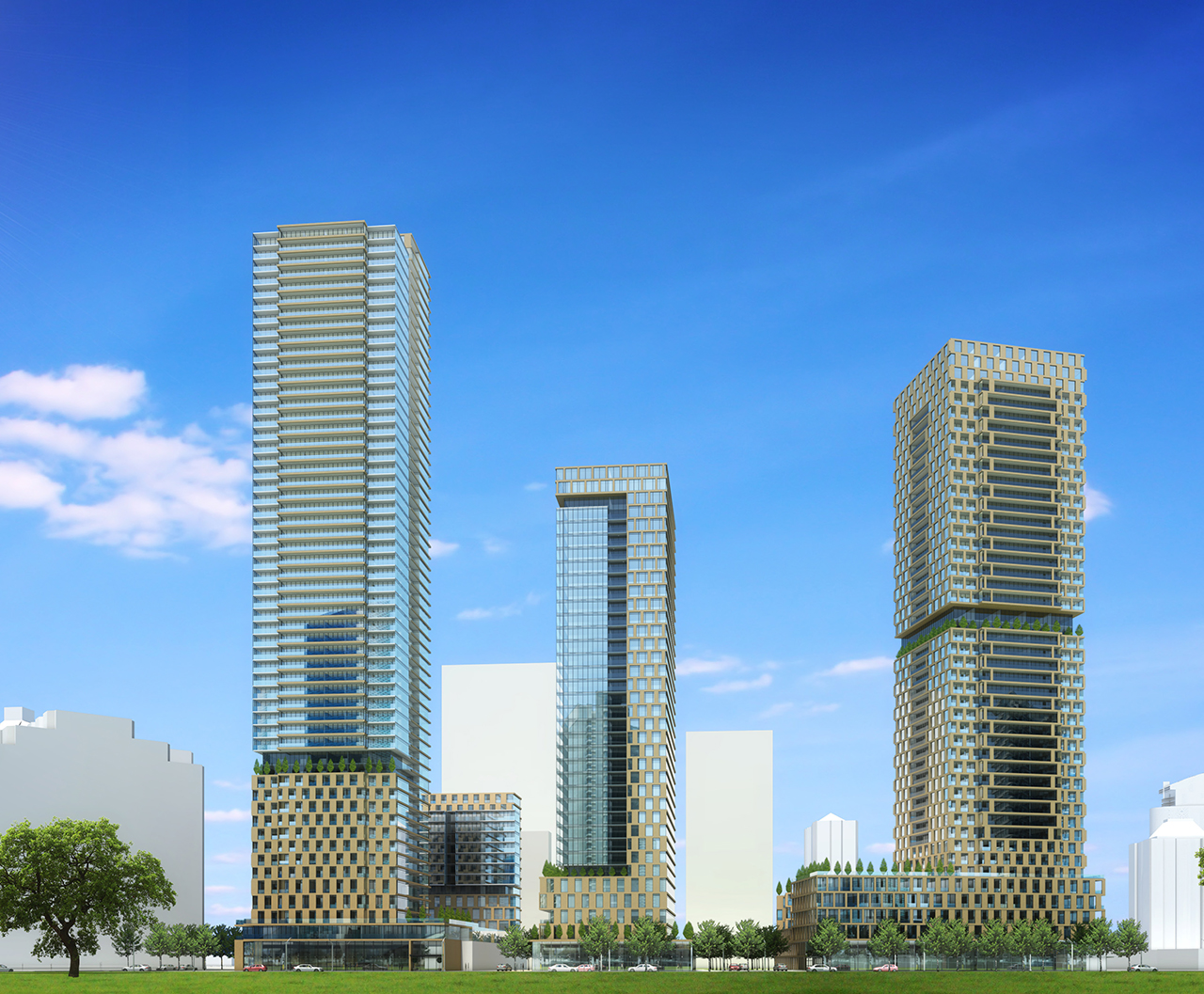
|
670 Progress Avenue: a proposed 54, 43, 40, 39, 37, 18 and 18-storey mixed-use condominium buildings development designed by IBI Group for Fieldgate Homes, near Scarborough Town Centre.
Address
670 Progress Ave, Toronto, Ontario, M1H 3A4
Category
Residential (Condo), Commercial (Retail), Institutional (Community Centre), Public Space / Park
Status
Pre-Construction
Number of Buildings
7
Height
562 ft / 171.30 m, 464 ft / 141.35 m, 436 ft / 132.95 m, 428 ft / 130.50 m, 390 ft / 118.85 m, 219 ft / 66.60 m, 217 ft / 66.15 m
Storeys
54, 43, 40, 39, 37, 18, 18
Number of Units
1012, 779, 607, 544, 471
Developer
Fieldgate Urban
Architect
Arcadis
Landscape Architect
NAK Design Strategies
Excavation
Novus Environmental Inc, Entuitive, EQ Building Performance Inc., Kuntz Forestry Consulting Inc., R.V. Anderson Associates Ltd, J.D. Barnes Limited, B.I.G. Consulting Inc.
Planning
Urban Strategies Inc.
Services
MGA Consulting
Site Services
R Avis Surveying Inc.
Transportation & Infrastructure
LEA Consulting
Forum

|
Buildings Discussion |
| Views: 14K | Replies: 31 | Last Post: May 31, 2024 |
Member Photos 

 | 19 photos |



|
News


