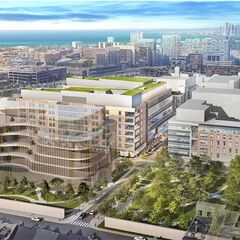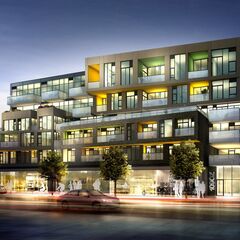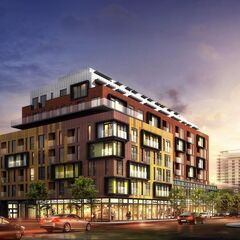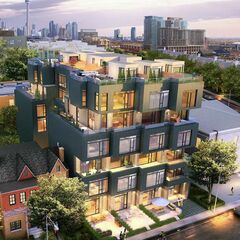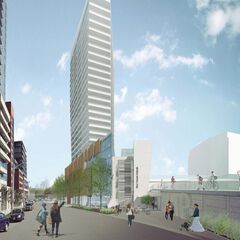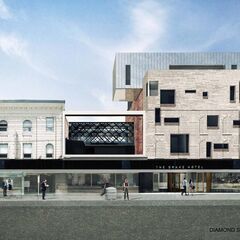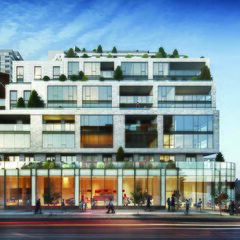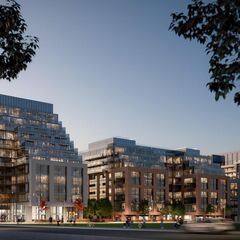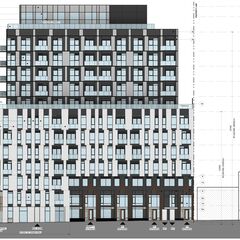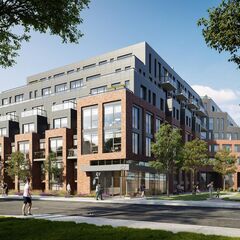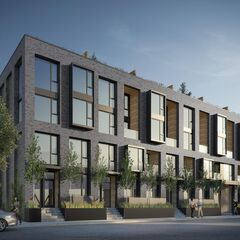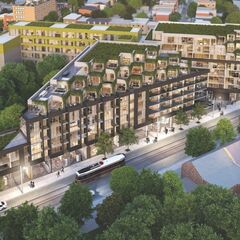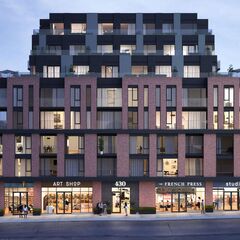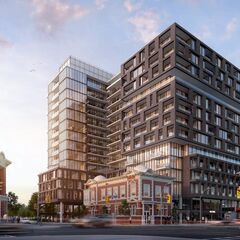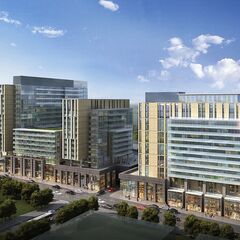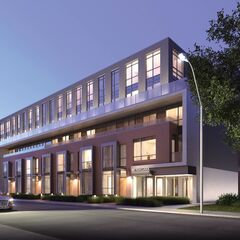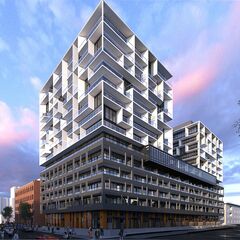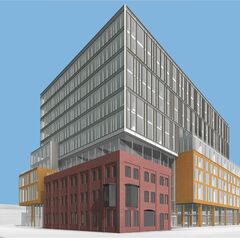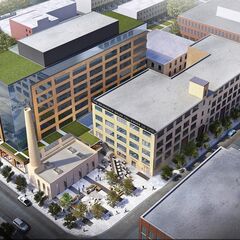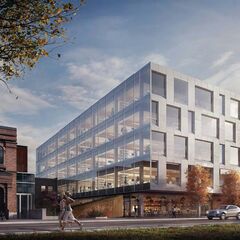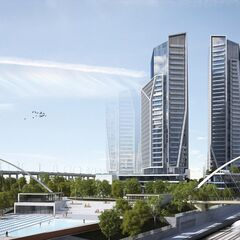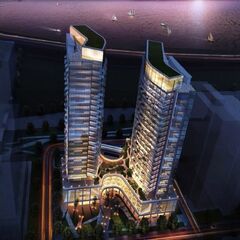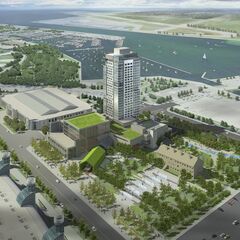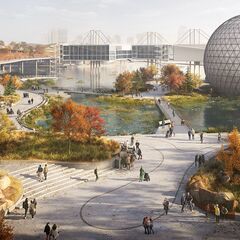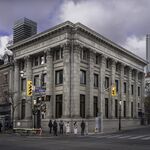A few days ago, we published the first instalment of our 2017 Growth To Watch For series, focusing on Toronto's burgeoning Entertainment District. Moving west, in this instalment we take a look at the development plans and construction happening a little more outside Toronto's downtown core. From Bathurst Street west to High Park, we move through Liberty Village, King and Queen West, Trinity-Bellwoods, Little Italy, Parkdale, and Roncesvalles.
This tour begins right where we left off with the Entertainment District, where Richmond Street meets Bathurst. Moving up one block to Queen Street, we will go west and up to the Roncesvalles neighbourhood, down to King West, zipping through Liberty Village and surrounding area, before finishing at Ontario Place. To put things into perspective, this southwest area of Toronto is roughly 9.5 km² in size, in comparison to last weeks' Entertainment District at roughly 1 km².
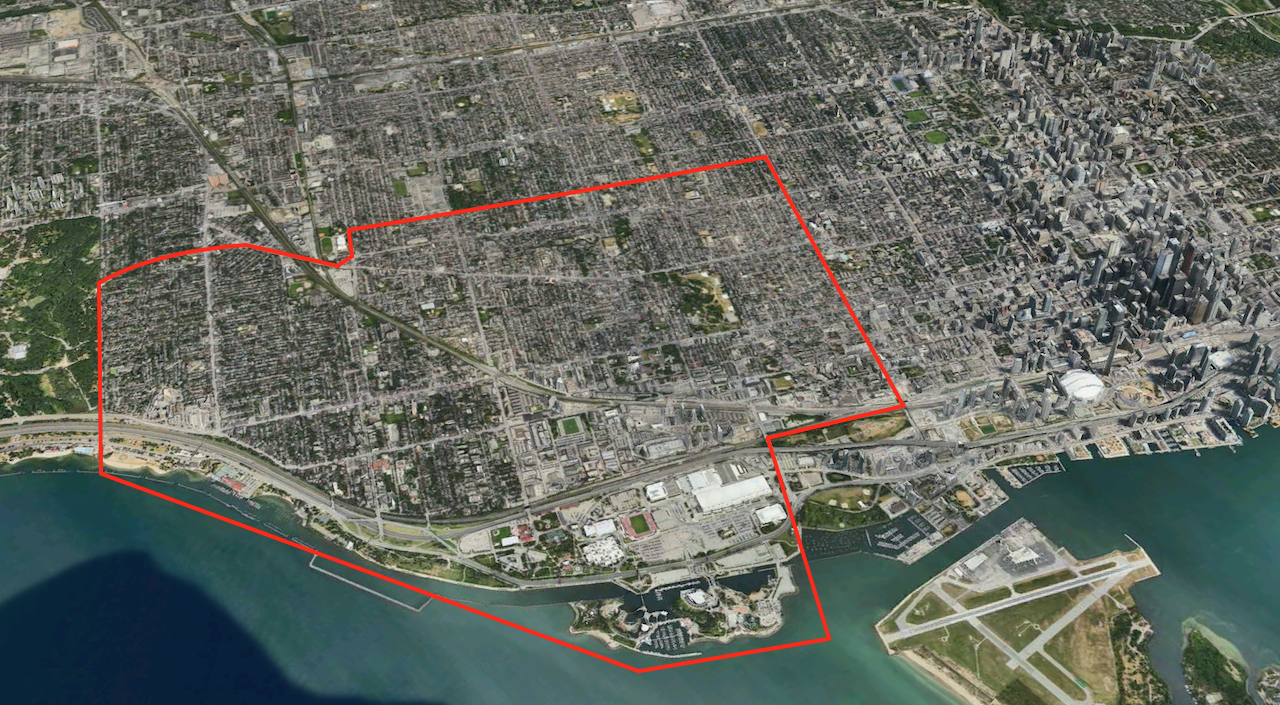 Boundaries: Bathurst to Parkside, Ulster/Howard Park to the Lake, image via Apple Maps
Boundaries: Bathurst to Parkside, Ulster/Howard Park to the Lake, image via Apple Maps
West of Bathurst, Queen—with its very active shops and restaurants mostly in two and three storey Victorian buildings—has been spared sizeable development projects other than at the CAMH site and the Queen West Triangle area. Before that, there are a couple of smaller redevelopments going in, like at 940 Queen Street West, a two-storey rebuild on the northwest corner at Shaw where there was previously only a single storey shop.
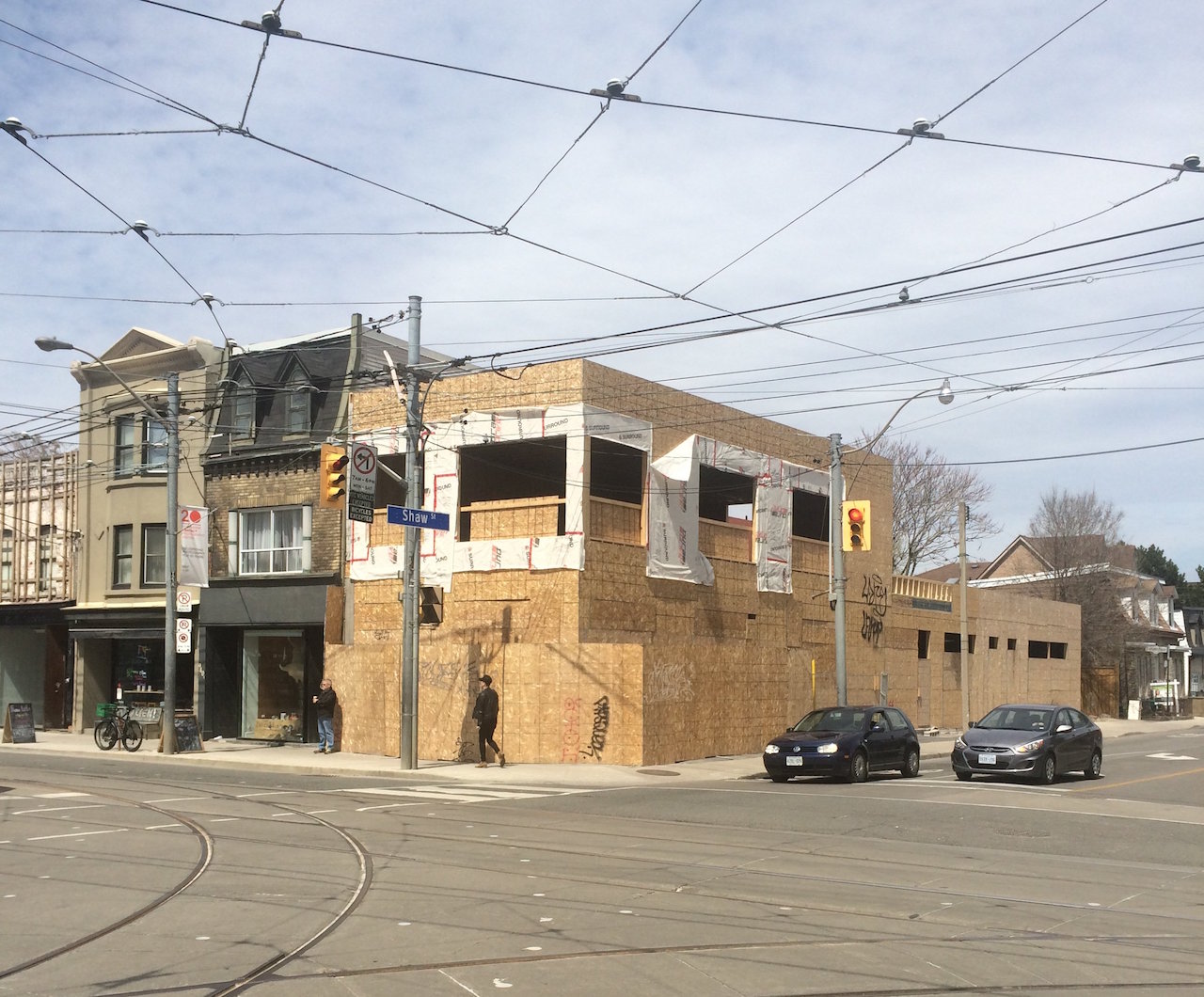 Windows have seen been installed at 940 Queen West, image by Forum contributor rdaner
Windows have seen been installed at 940 Queen West, image by Forum contributor rdaner
A few units down brings us to 952 Queen West, the former location of MoCCA, or the Museum of Contemporary Canadian Art. They're reopening in another part of town as MOCA later this year, but their old building is being renovated now by Diamond Schmitt Architects into offices for Hullmark. Hullmark's lead tenant, advertising agency Sid Lee, has moved into completed space and anticipates a grand opening in March. New retail and restaurant space in both 952 and 944 Queen—including patio dining area in the courtyard—will be also be completed before all of the work is wrapped up here.
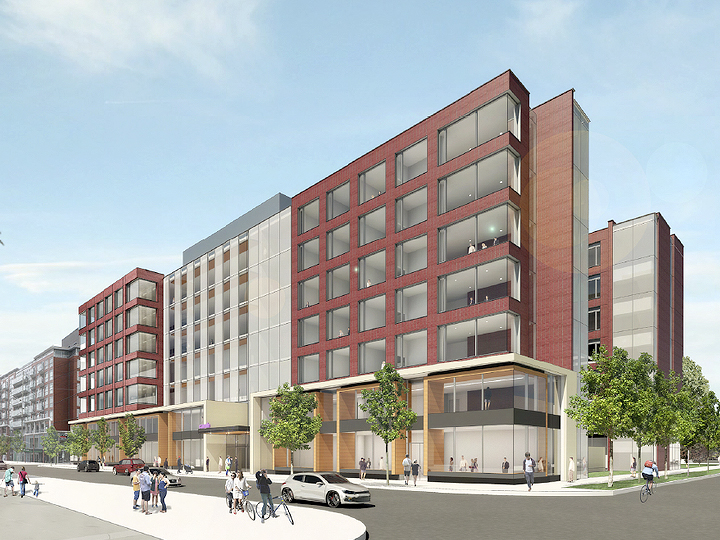 "Placeholder" design of CAMH phase 1C buildings on Queen West, image courtesy of Infrastructure Ontario
"Placeholder" design of CAMH phase 1C buildings on Queen West, image courtesy of Infrastructure Ontario
On the south side of Queen Street here, the redevelopment of the Centre for Addiction and Mental Health (CAMH) site is about to grow again as a contract will be awarded this year to build the next two buildings at the health care facility. The Infrastructure Ontario redevelopment project is meant to integrate innovative treatment, research and education facilities on upper floors with retail spaces at grade. Construction will start later this year, with these buildings targeted to open in 2019.
Making a right turn north onto Ossington Avenue, Reserve Properties' 109OC Condos has quickly risen to its final height of 6 storeys. In addition to new ground floor retail, coloured panels will accentuate the exterior of the upper floors, bringing more visual vibrancy to Ossington.
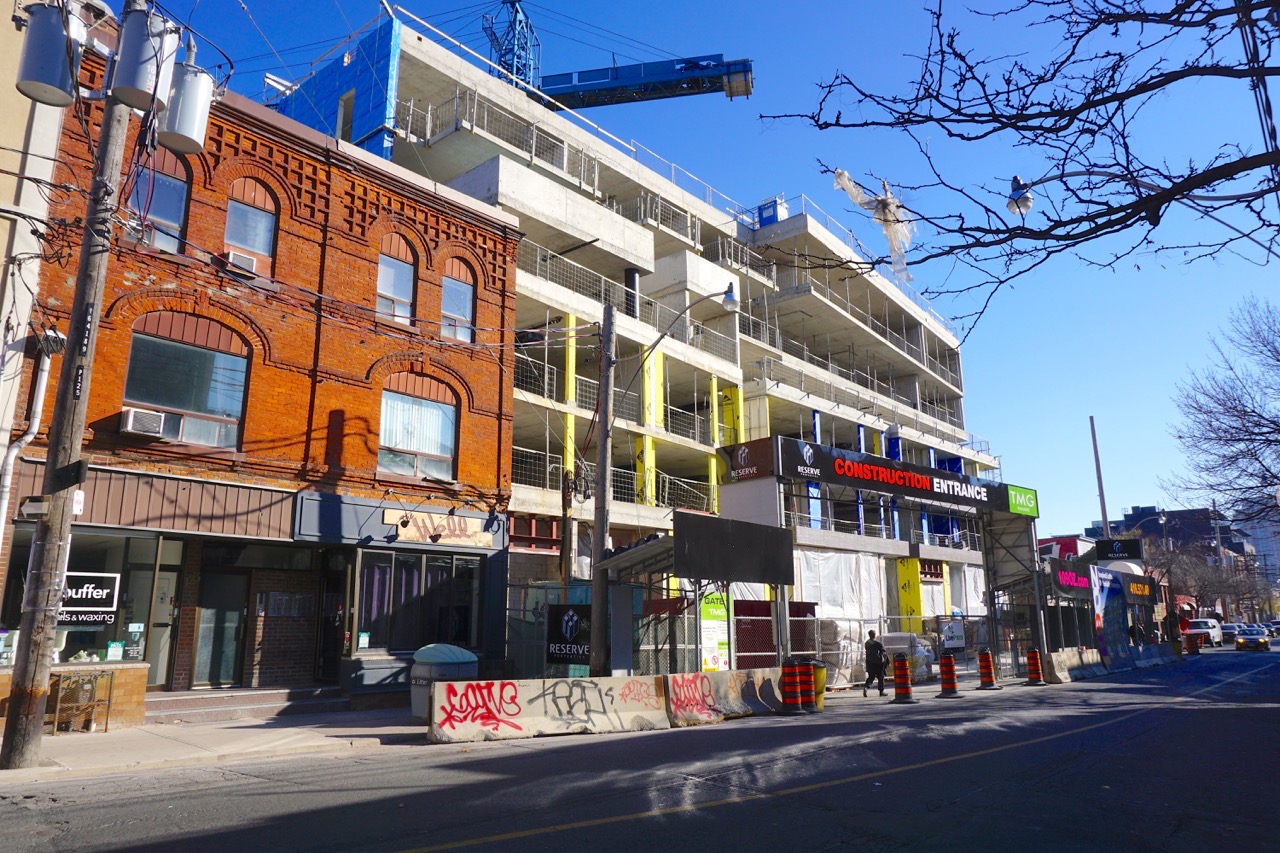 109OZ Condos rising in mid-November 2016, image by Craig White
109OZ Condos rising in mid-November 2016, image by Craig White
Back on Queen, the theme of small-scaled development continues as we approach 1056 Queen West. While no official documents have been submitted to the City, there are plans for a 1 storey retail building will be built on the current surface parking lot at the northeast corner of Queen and Flemming Ave.
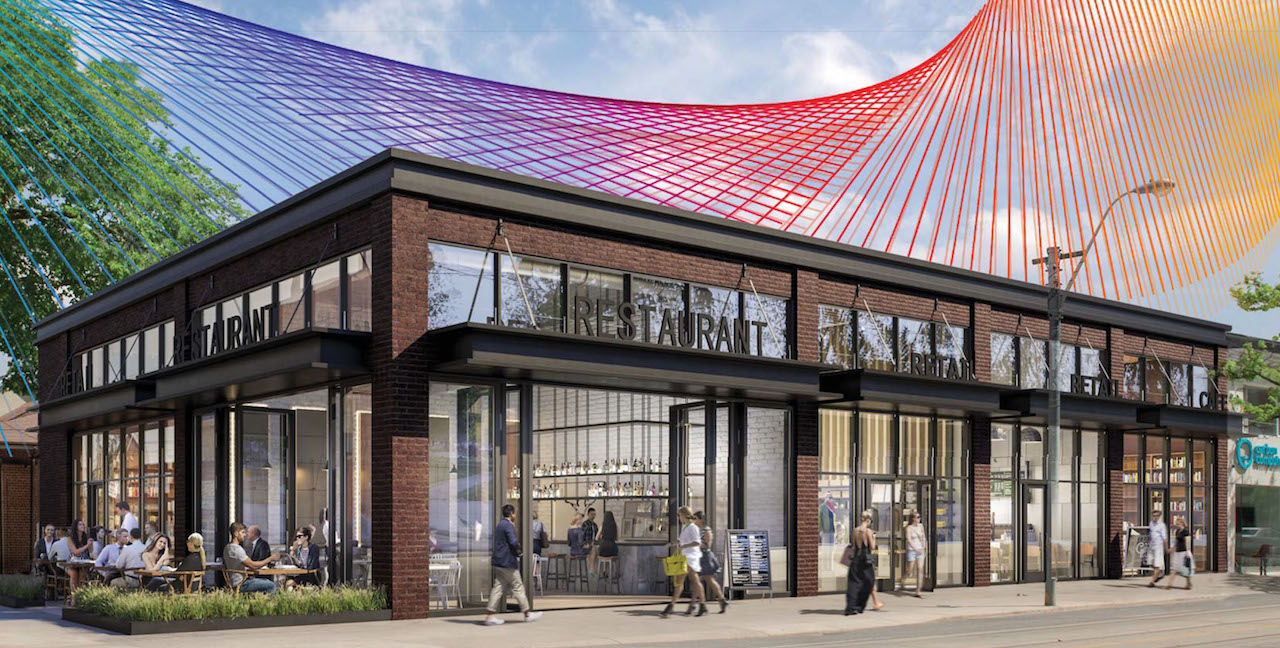 Marketing rendering of 1056 Queen Street West, image courtesy of CBRE
Marketing rendering of 1056 Queen Street West, image courtesy of CBRE
Ten93 Queen West is where projects start to get bigger. This project by Pemberton Group and Baywood Homes promises to add more vibrancy to the street through its palate of exterior cladding materials and addition to active retail at-grade. Designed by RAW, this building is now about one third its final height of 9 storeys, bringing 134 residential units and retail at-grade to Queen West.
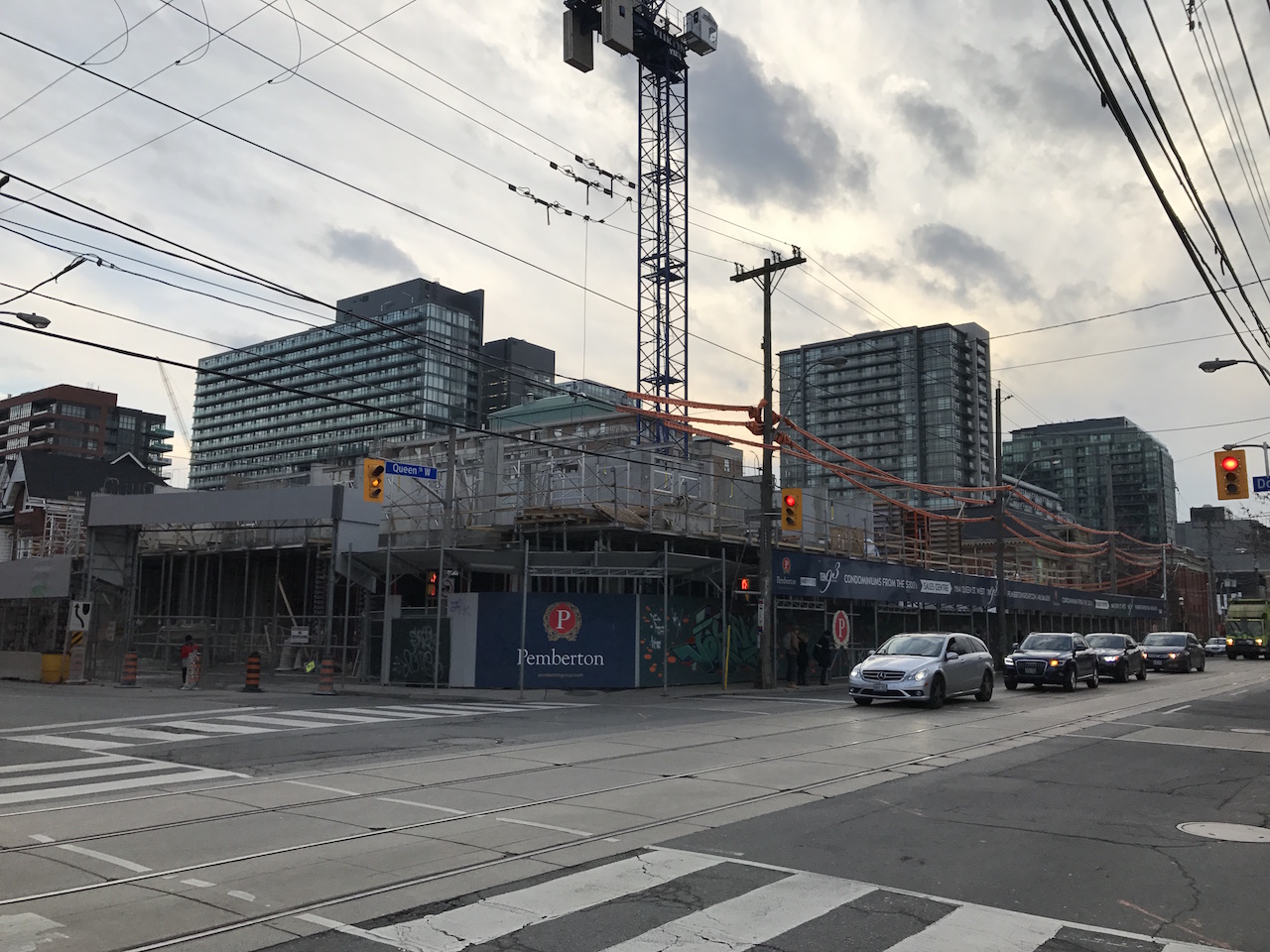 Construction progressing on the second level of Ten93 in late 2016, image by Forum contributor Salsa
Construction progressing on the second level of Ten93 in late 2016, image by Forum contributor Salsa
Heading just south of the Ten93 project brings the tour to a 6 storey wood-framed development called Cabin. Another RAW Design project, this is led by developers Curated Properties, and features 25 two-storey units. Construction is expected to begin later this year.
 Rendering of The Cabin, image courtesy of Curated Properties
Rendering of The Cabin, image courtesy of Curated Properties
Immediately to the south of Cabin is 41 Dovercourt Road. Approved at 10 storeys, this condo will see 75 units atop a 2-storey podium. Marketing for this Kohn Shnier-designed project may be getting underway, as work on what is likely the presentation centre was spotted recently.
Just to the west of 41 Dovercourt, and on the south side of Sudbury Street, 99 Sudbury is proposed to rise. Most recently proposed as a 26-storey building, the City and property owners have reportedly reached a settlement to decrease the size of the Giannone Petricone-designed condo/hotel combination. An 18-storey building would replace the one and two-storey converted warehouse building there now, while providing a connection point for a new pedestrian and cycling bridge planned to cross the rail corridor to the King Highline development on the other side. An extension of West Toronto Railpath from its current end at Dundas Street would be extended into Liberty Village and beyond with this new link. The settlement is planned to ratified at the OMB in May of this year.
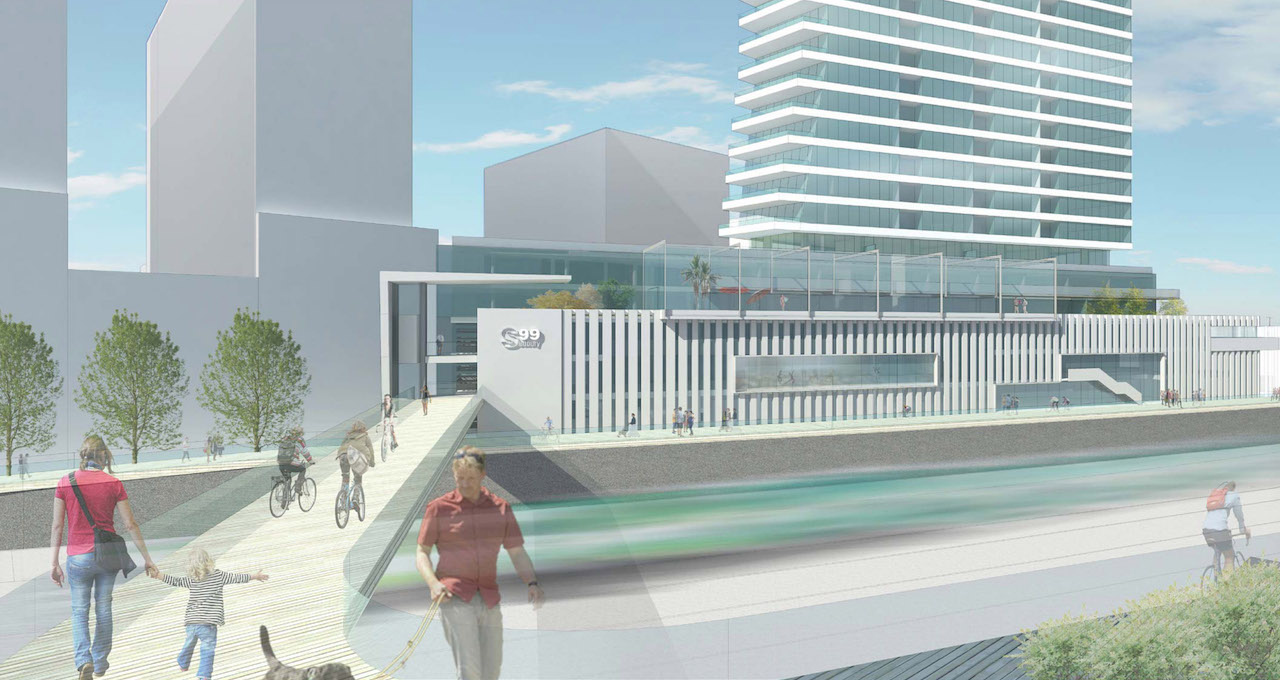 Previous version, view across the rail corridor to 99 Sudbury, image from Giannone Petricone Associates
Previous version, view across the rail corridor to 99 Sudbury, image from Giannone Petricone Associates
Returning to via Abell Street, across Queen Street is the Drake Hotel. Currently offering 19 hotel rooms along with its entertainment venues, the owners want to expand the boutique property by adding 32 additional hotel rooms. In 2016, a Site Plan application was filed with the City for a 4 storey addition on the east side, designed by Diamond Schmitt Architects. The addition replaces dilapidated low-rise buildings while punching modern windows through brick walls imprinted with the frames of Victorian windows.
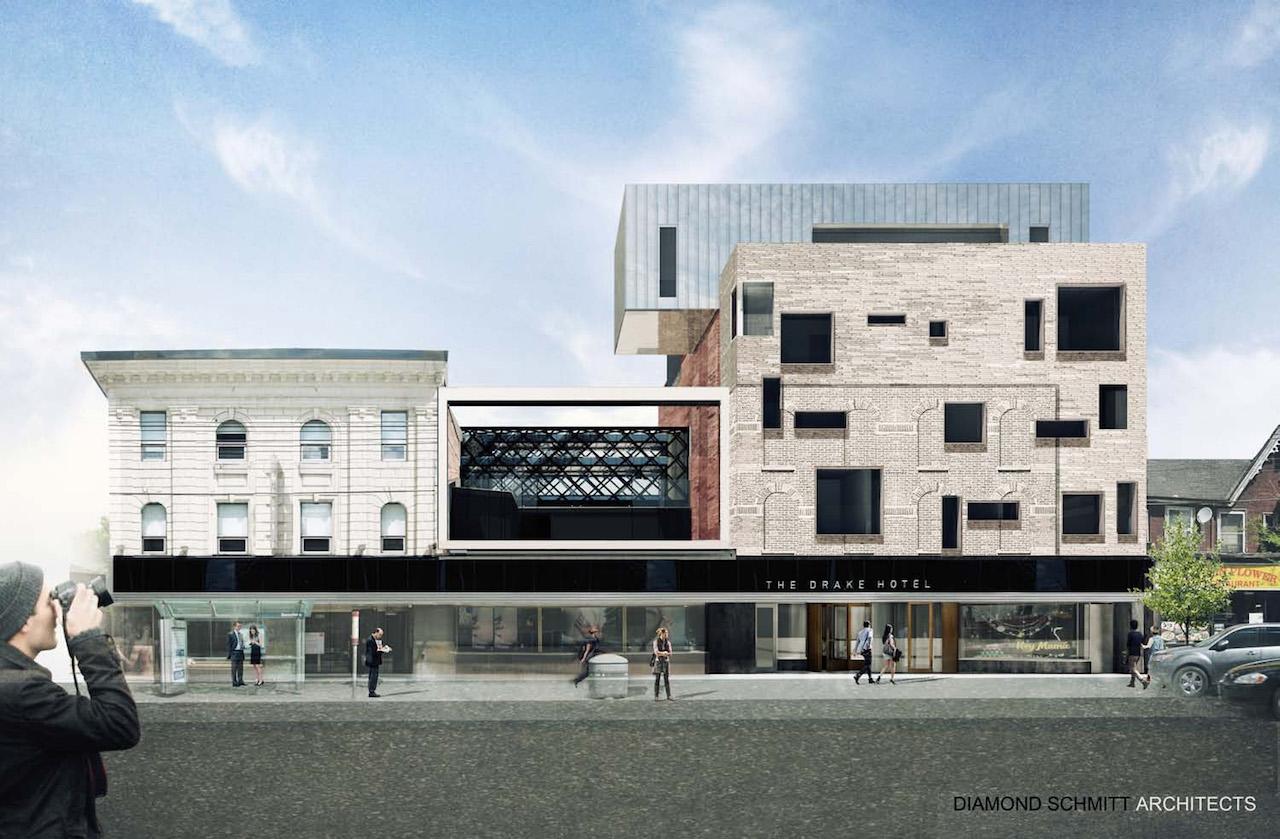 Rendering of the Drake Hotel Expansion, image courtesy of Diamond Schmitt Architects
Rendering of the Drake Hotel Expansion, image courtesy of Diamond Schmitt Architects
Further west, we come to the site of 1181 Queen Street West. Initially proposed in 2013, the revised project would see a 16-storey condo across from the Gladstone Hotel designed by Quadrangle Architects. Based on the City of Toronto's failure to come to a decision within 120 days after the submission, an appeal was made to the Ontario Municipal Board. A hearing is coming on February 27, with word that developer Skale is in settlement talks with the City of Toronto in advance of that.
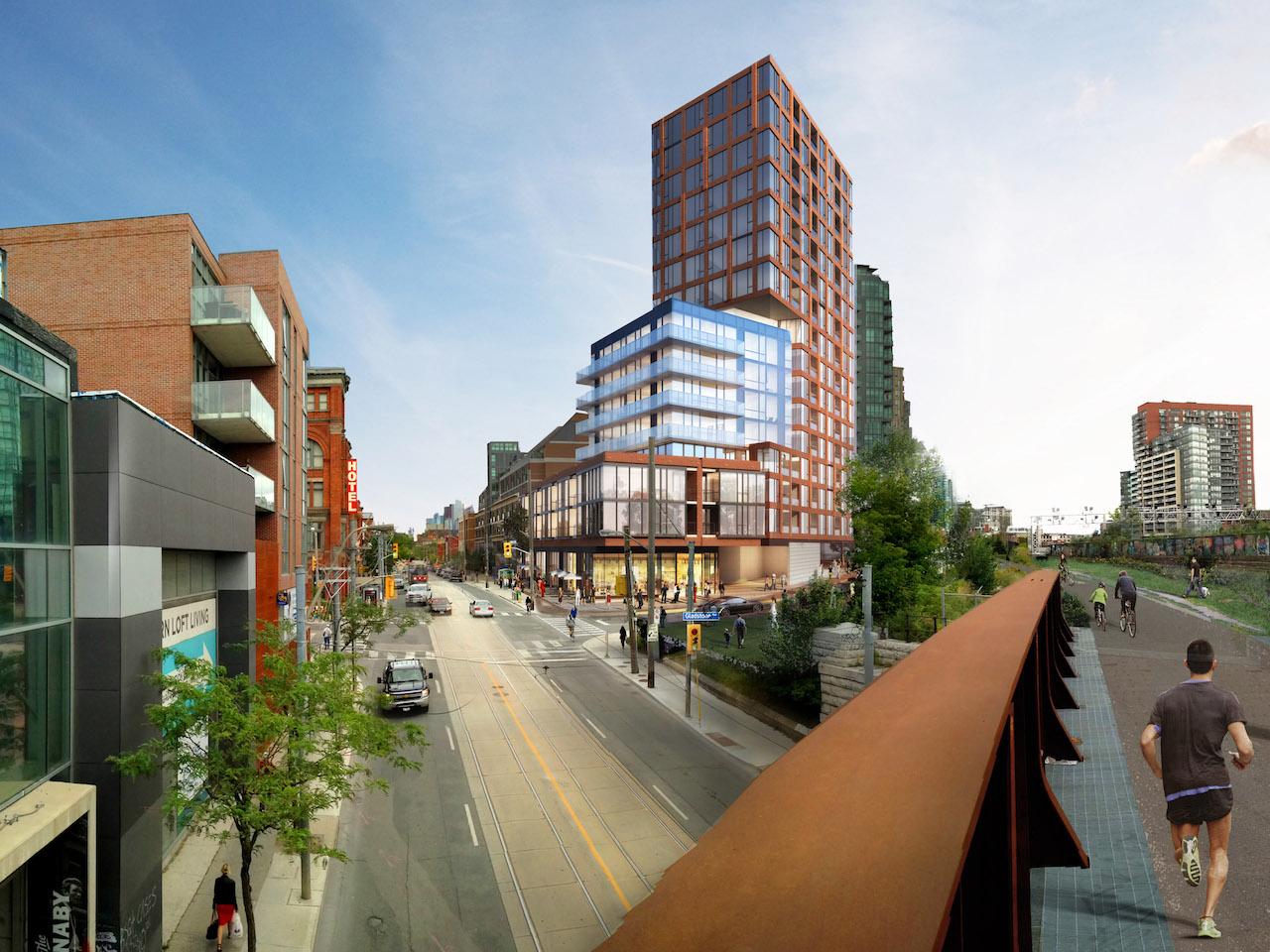 Updated rendering of 1181 Queen Street West, image courtesy of SKALE Developments
Updated rendering of 1181 Queen Street West, image courtesy of SKALE Developments
At the corner of Gladstone and Queen Street, construction of Streetcar Developments' Carnaby set of buildings has wrapped up, other than for interior finishing work still going on in most retail units, some accessed from a woonerf-style mews through the middle of the site. While a restaurant is soon to open in the base, in a few months time a new Metro grocery store will be opening on the ground floor.
Just around the corner on Dufferin Street, a new park will go under construction this Spring. Local residents voted for the name Pessoa Park, for a Portuguese writer and poet. Pessoa Park will bring new community recreation area to the corner of Dufferin and Peel Streets, will connect to the retail at the Carnaby complex, and will link into the coming southeastwards extension of the West Toronto Rail Path.
A block to the north (and on the west side of the street) is SiteLine Group's 430-440 Dufferin property. Plans were submitted to the City in 2013 for three mixed-use buildings at 8, 12, and 24 storeys, adding 399 residential units to the area, but there has been no movement on the redevelopment here for some time now.
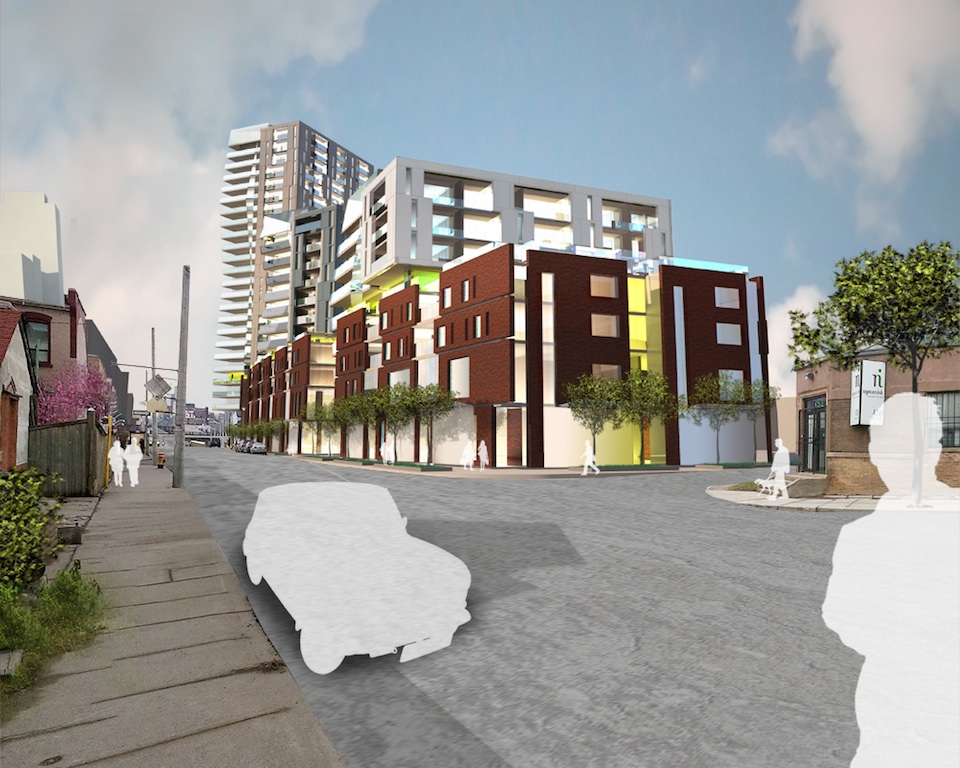 Early rendering of 440 Dufferin, image courtesy of SiteLine Group
Early rendering of 440 Dufferin, image courtesy of SiteLine Group
Back down to Queen Street again, and to the west of the rail corridor, 6 Noble Street is proposed in Parkdale. Submitted to the City in September by Sweeny &Co Architects, the plans call for a 14-storey building just north of Queen which would add 172 residential units, with two live-work units at grade along with a new space for a Performing Arts Studio that currently occupies the site.
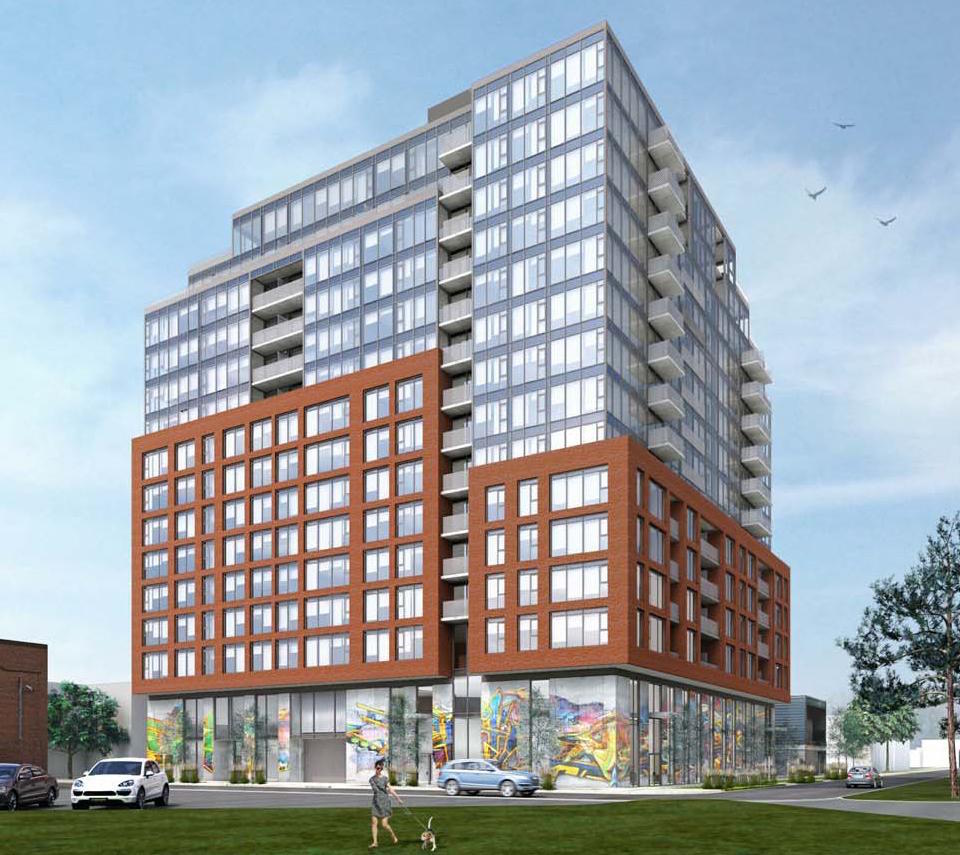 6 Noble Street, image courtesy of Sweeny &Co Architects Inc.
6 Noble Street, image courtesy of Sweeny &Co Architects Inc.
A block to the west, 57 Brock Avenue is in the planning stages. Proposed as a seven-storey condo with 105 units, this is a RAW design for Block Developments. Submitted to the City in June, a revised proposal was submitted in December. The building would replace Parkdale's previous LCBO store and surface parking lot.
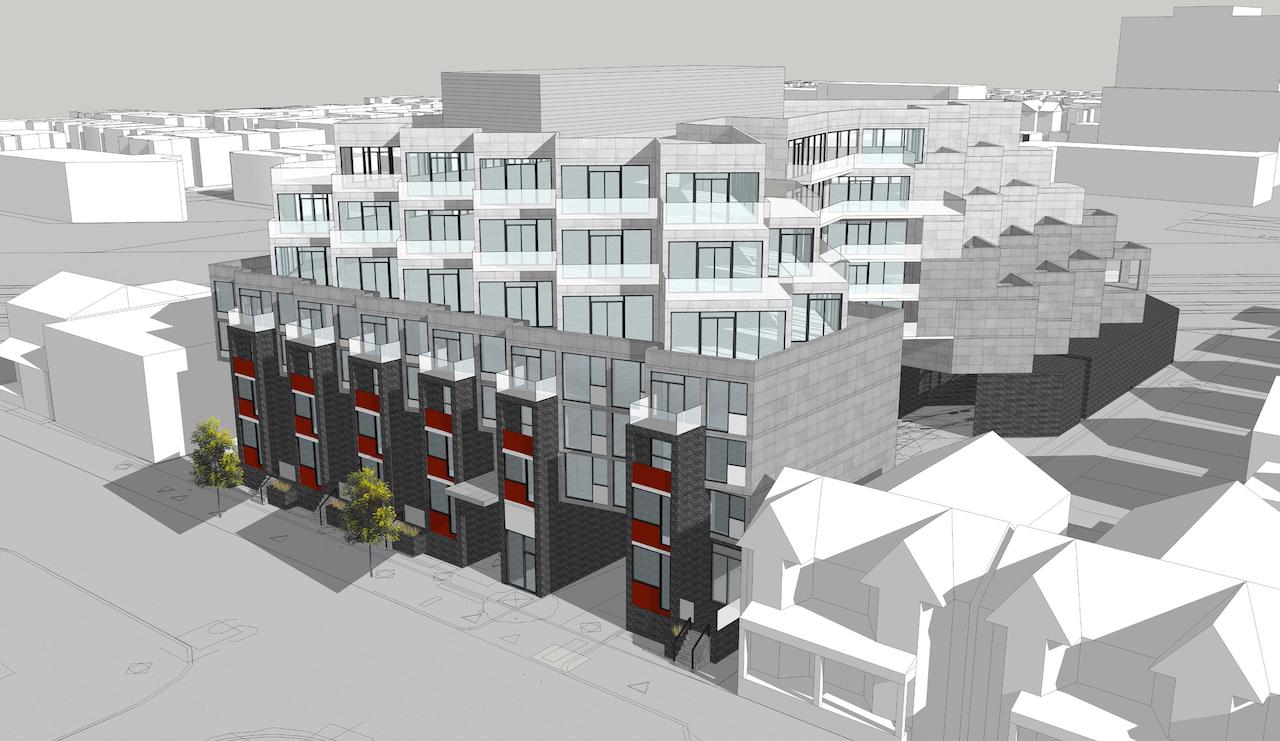 Rendering of 57 Brock Avenue, image retrieved via submission to the City of Toronto
Rendering of 57 Brock Avenue, image retrieved via submission to the City of Toronto
In Roncesvalles Village to the northwest, we see another wave of development changing this neighbourhood's landscape. Heading north on Sorauren, 35 Wabash—a 4 storey townhouse complex with 62 units—was approved by City Council in July. Also designed by RAW, the building will bring life to an old brownfield site.
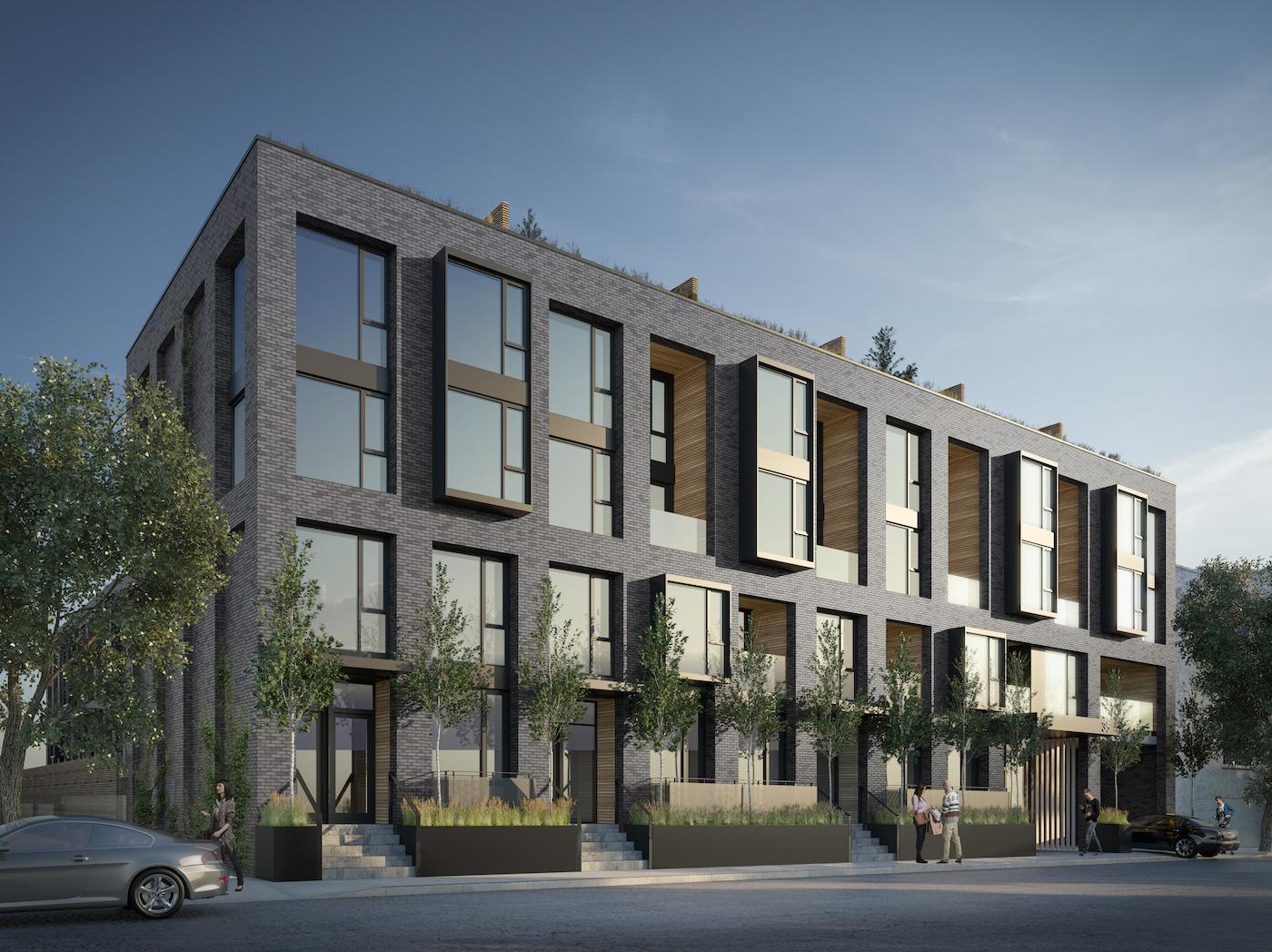 Rendering of 35 Wabash, image courtesy of Zinc Developments
Rendering of 35 Wabash, image courtesy of Zinc Developments
Located to the north and west a couple blocks on the eponymous avenue, phase one of Howard Park Residences is now occupied. Phase two to the west began excavation last summer, with the building currently reaching grade. Once complete, the two Triumph Developments buildings will have added a combined 177 residential units to with area, plus new retail at-grade.
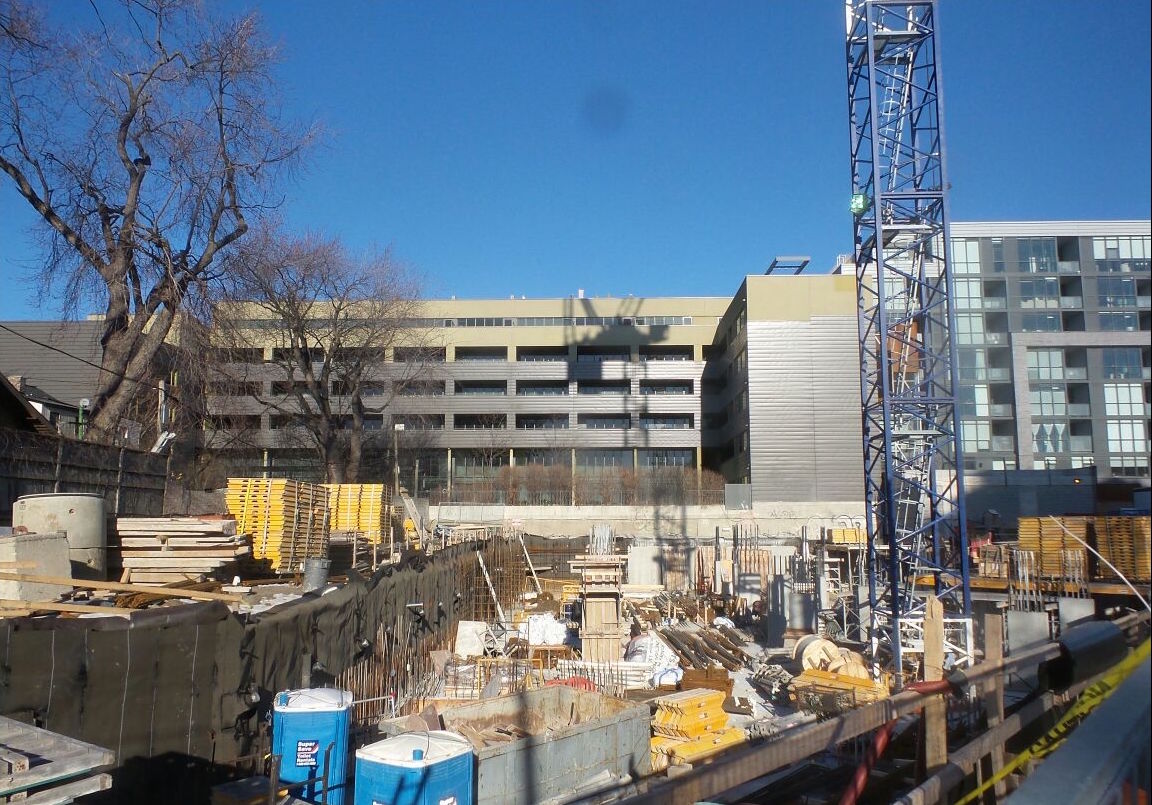 Below-grade levels rising at Howard Park Residences in early January 2017, image by Forum contributor urbandreamer
Below-grade levels rising at Howard Park Residences in early January 2017, image by Forum contributor urbandreamer
Just a stone's throw away from Howard Park at 422-426 Roncesvalles Avenue is a proposal by Worsley Urban Partners called 'The Roncy'. Set to be a 7 storey condo with retail at-grade, this RAW-designed project is heading to the OMB on January 25.
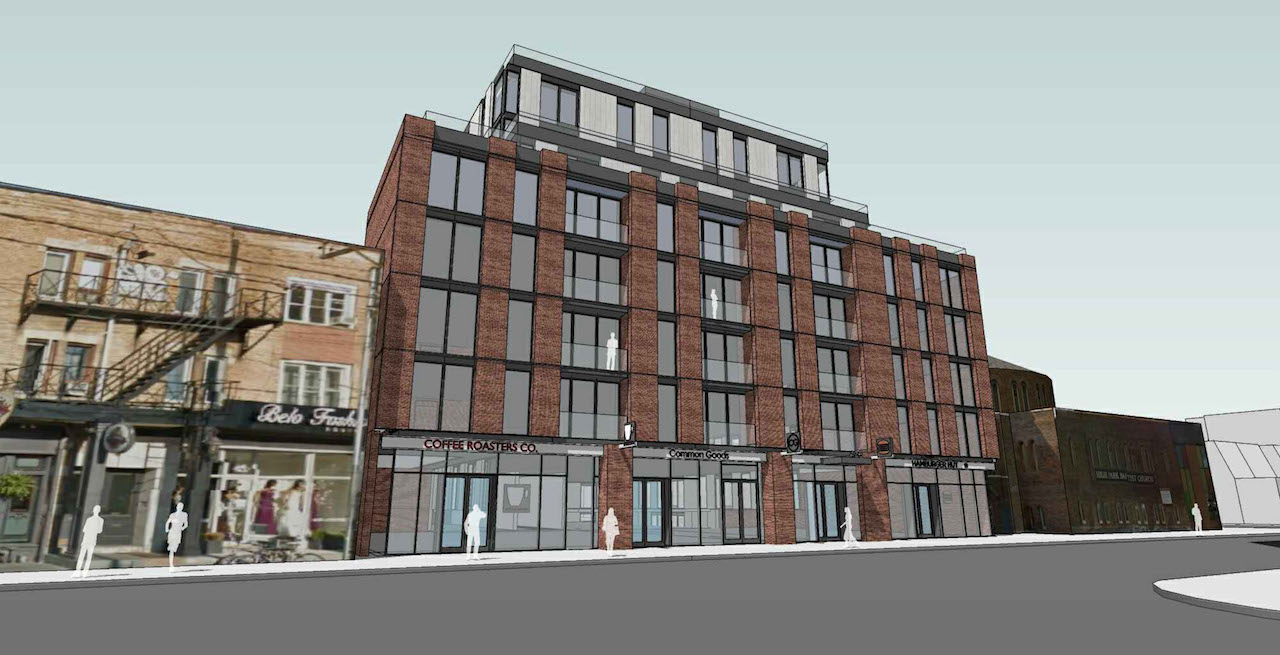 Rendering of The Roncy, image courtesy of Worsley Urban Partners
Rendering of The Roncy, image courtesy of Worsley Urban Partners
Across the street and south of The Roncy is 421 Roncesvalles. Still in the planning process, this 7-storey office building is designed by superkül for Propeller Developments. A two-storey former bank building is proposed to be retained on the property.
Heading all the way south along Roncesvalles to King, we now turn back east to take a look at what the future holds for this street.
We start off with kitty-corner proposals at King and Dufferin. Submitted to the City mid-2015, 1182 & 1221 King West were last heard about at a community consultation in October of that year. Proposed to reach heights of 19 and 21 storeys, both buildings are Lifetime Developments projects designed by Core Architects. Might these proposals get going again in 2017?
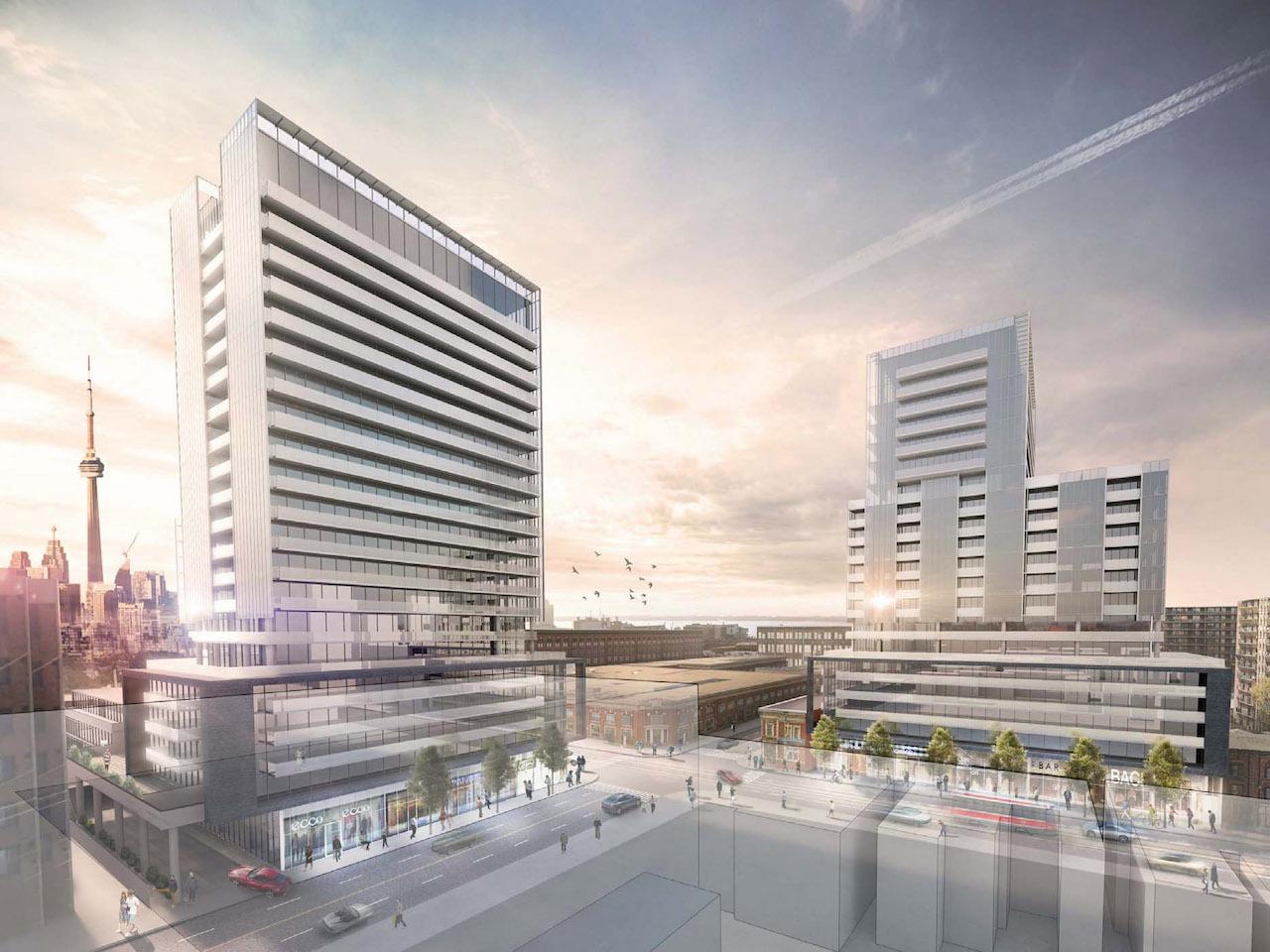 Rendering of 1182 & 1221 King West, image courtesy of Lifetime Developments
Rendering of 1182 & 1221 King West, image courtesy of Lifetime Developments
A long block east, the King Highline is well underway. Built on a wedge-shaped property between King Street and the rail corridor, this residential rental and retail project by First Capital will bring 569 homes to the neighbourhood, with a significant amount of retail at grade. Coming in at heights of 12, 14 and 18 storeys, construction is progressing steadily on the TACT Architecture-designed buildings, with the 14-storey building now structurally topped-off. This project is named for a section of the extended West Toronto Railpath which run along its north side. A bridge at the west end will cross the rail corridor, landing at 99 Sudbury, while another bridge at the east end will cross King Street, connecting the pedestrian and cycle path into the Liberty Village area.
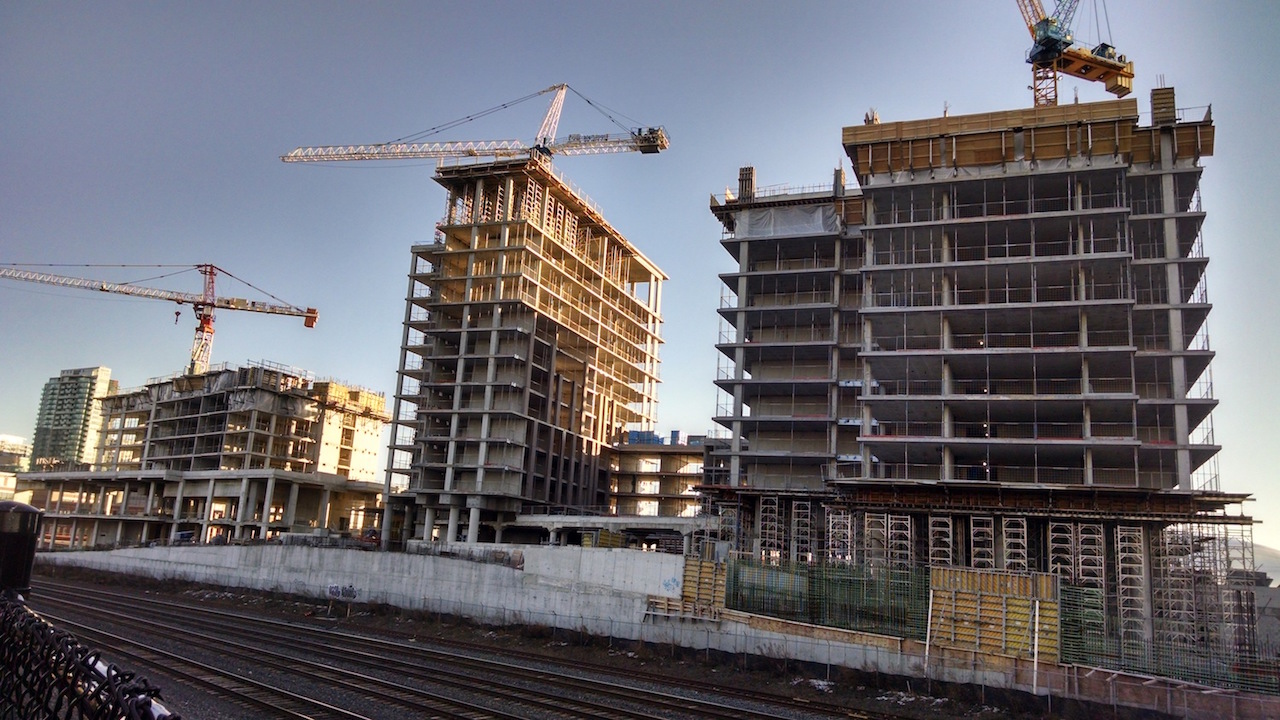 King HighLine in December 2016, image by Forum contributor Froggy
King HighLine in December 2016, image by Forum contributor Froggy
Moving along east, One project that has been stale for quite some time now is 1071 King West. A rezoning application was filed in 2012 for a 14-storey mixed-use building with retail at grade. The triangular site on the south side of King Street has been touted by owner First Capital as a potential site for a new Liberty Village GO station, so we should see a resubmission to the City in the next while. Whether the new plan will include development above the possible station remains to be seen.
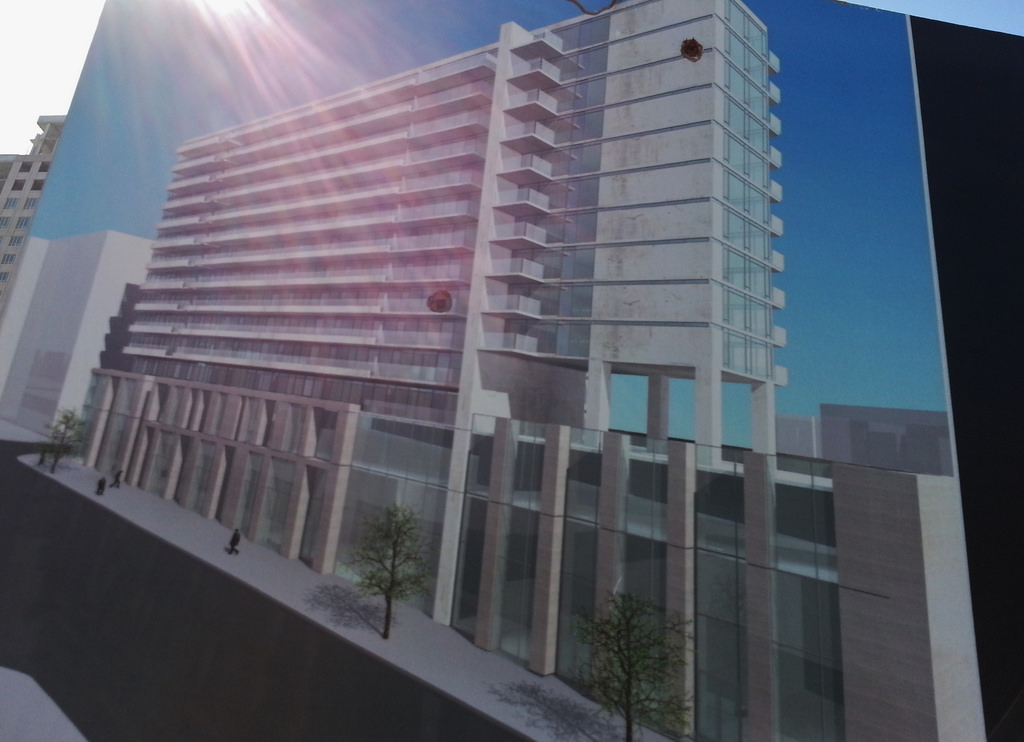 Photo of the rendering of 1071 King West, image by Forum contributor AlbertC
Photo of the rendering of 1071 King West, image by Forum contributor AlbertC
Backing up a block, we walk south down Atlantic Avenue into the bustling-millennial-centric Liberty Village. Our first project here on the east side is 99 Atlantic Avenue. While it includes renovations to 40 Hanna, a 5-storey former factory turned office and retail building, and a new POPS at Hanna and Liberty, most significant here will be a new 8 storey office building, designed by WZMH Architects to reflect its 5-storey neighbour. Developer Kevric is actively looking for a lead tenant to get going on the OMB-approved development.
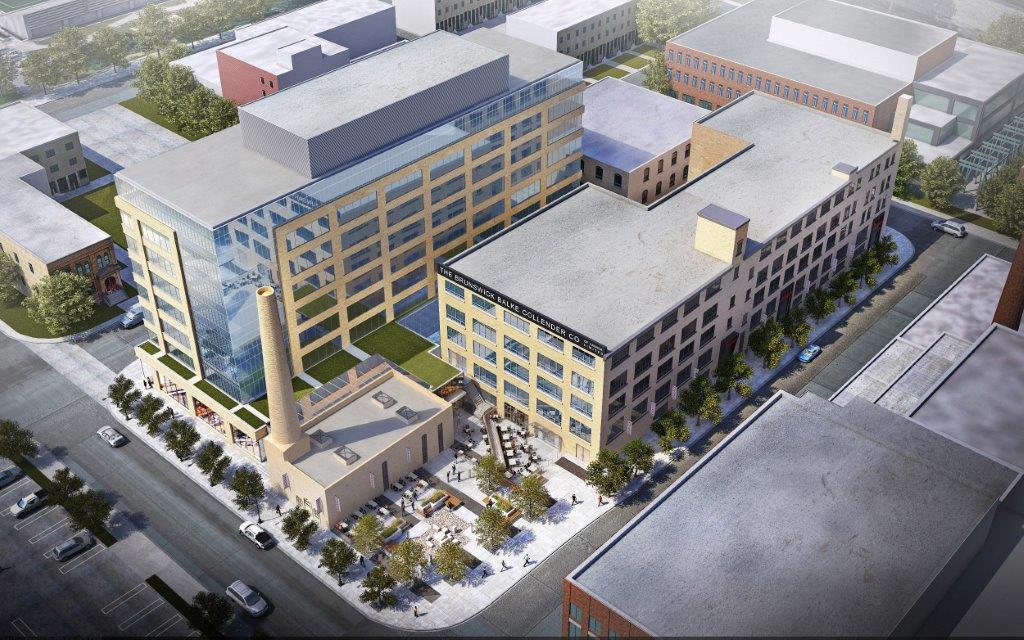 Looking northwest towards 99 Atlantic Avenue, image courtesy of Kevric
Looking northwest towards 99 Atlantic Avenue, image courtesy of Kevric
Right across the street is 80 Atlantic Avenue. Developed by Hullmark and designed by Quadrangle Architects, this 5-storey office building with retail at-grade is underway now, with site preparation work having begun this month. 80 Atlantic will be wood frame construction, the first such building of this size to go up since Ontario rewrote its building code regarding wood construction. 80 Atlantic will replace a surface parking lot.
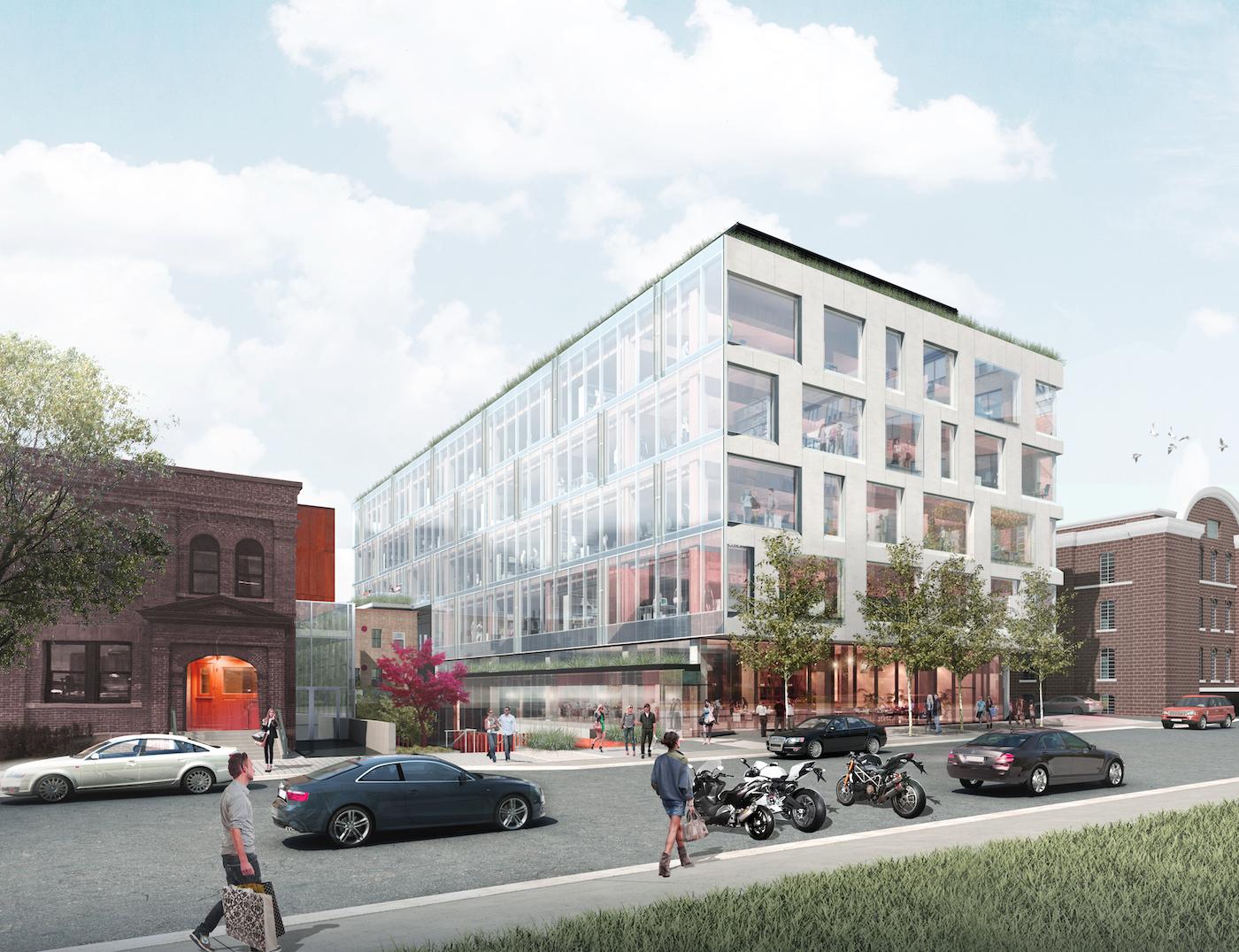 Rendering of 80 Atlantic Avenue, image courtesy of Hullmark
Rendering of 80 Atlantic Avenue, image courtesy of Hullmark
Half a block south and across Liberty Street, 58 Atlantic is now in the latter stages of planning. This is proposed as a 12-storey office building with retail, with a design by Sweeny &Co Architects. Incorporating a heritage building at the corner of Liberty and Atlantic, (ERA Architects is overseeing the restoration of this component), the developer of the complex is The Fuelling Station. While the City issued a preliminary report late in 2015, no final report has been issued in the time since, and architect Dermot Sweeney has been reported to say that the City os resisting a building of this size here. Hopefully we will see progress on this proposal in 2017.
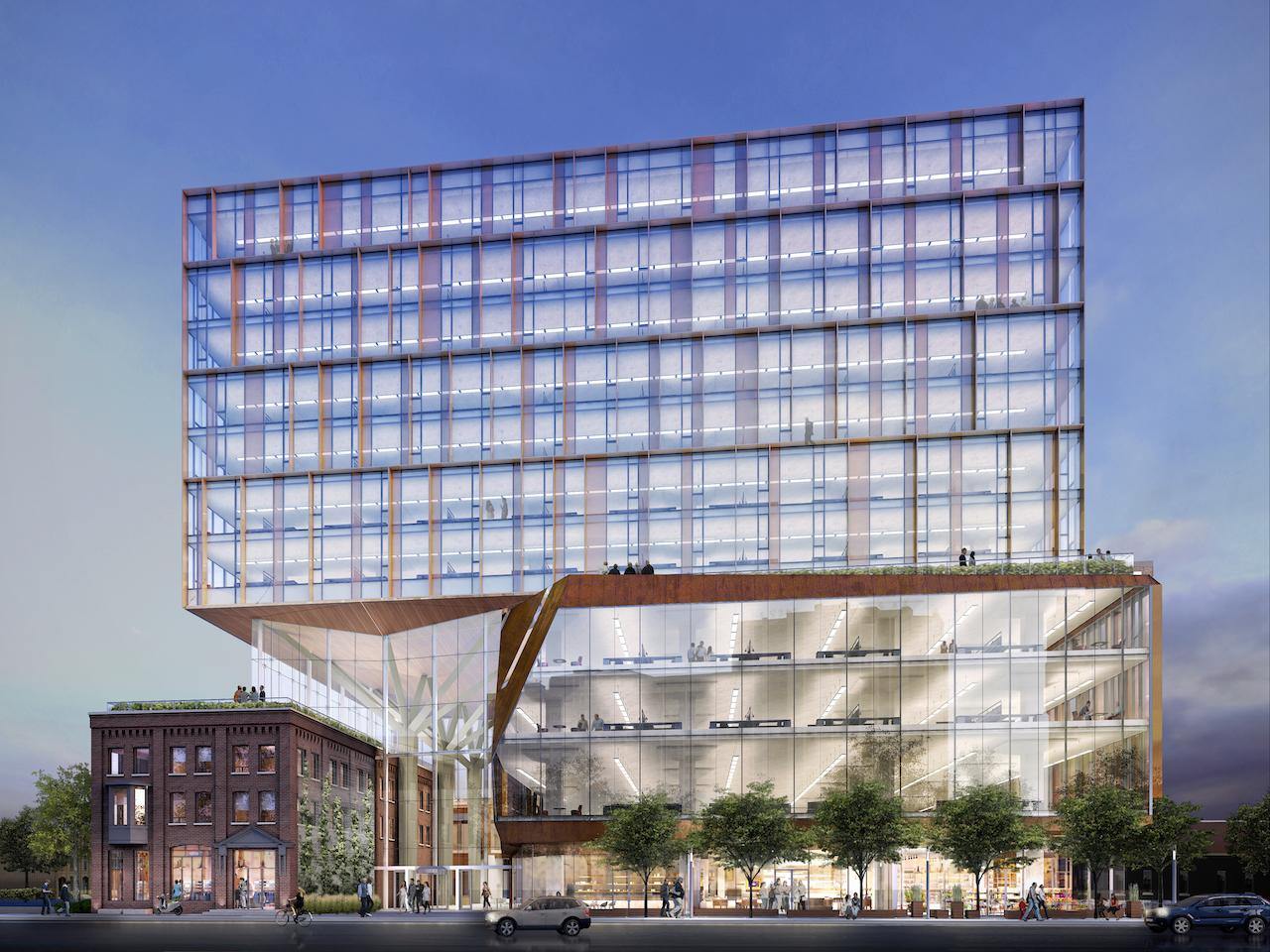 Rendering of 58 Atlantic, image courtesy of The Fueling Station
Rendering of 58 Atlantic, image courtesy of The Fueling Station
A block or two south and west, 7-15 Fraser Avenue is another new proposal in Liberty Village. Located across the Lakeshore rail corridor from the Garidner Expressway, a modern 7-storey office building designed by SvN Architects and Planners will be incorporated with parts of an existing 2-storey brick warehouse building, the heritage component again overseen by ERA Architects. Notably, a strip along the south side of the site is where the City of Toronto wishes to build a new east-west street to improve traffic circulation in Liberty Village. Proposing to build parking under the new public street while building the street as well, it is not known whether the City will be amenable to the unorthodox solution to the problem.
 Rendering of 7-15 Fraser Avenue, image retrieved via submission to the City of Toronto
Rendering of 7-15 Fraser Avenue, image retrieved via submission to the City of Toronto
Moving into the east end of the village, Lifetime Developments is planning a mixed-use project dubbed the Liberty Market Tower on East Liberty Street. Rising 28 storeys, the Wallman Architects-designed building would bring retail at grade, office space on the second through seventh levels, and 283 residential units above.
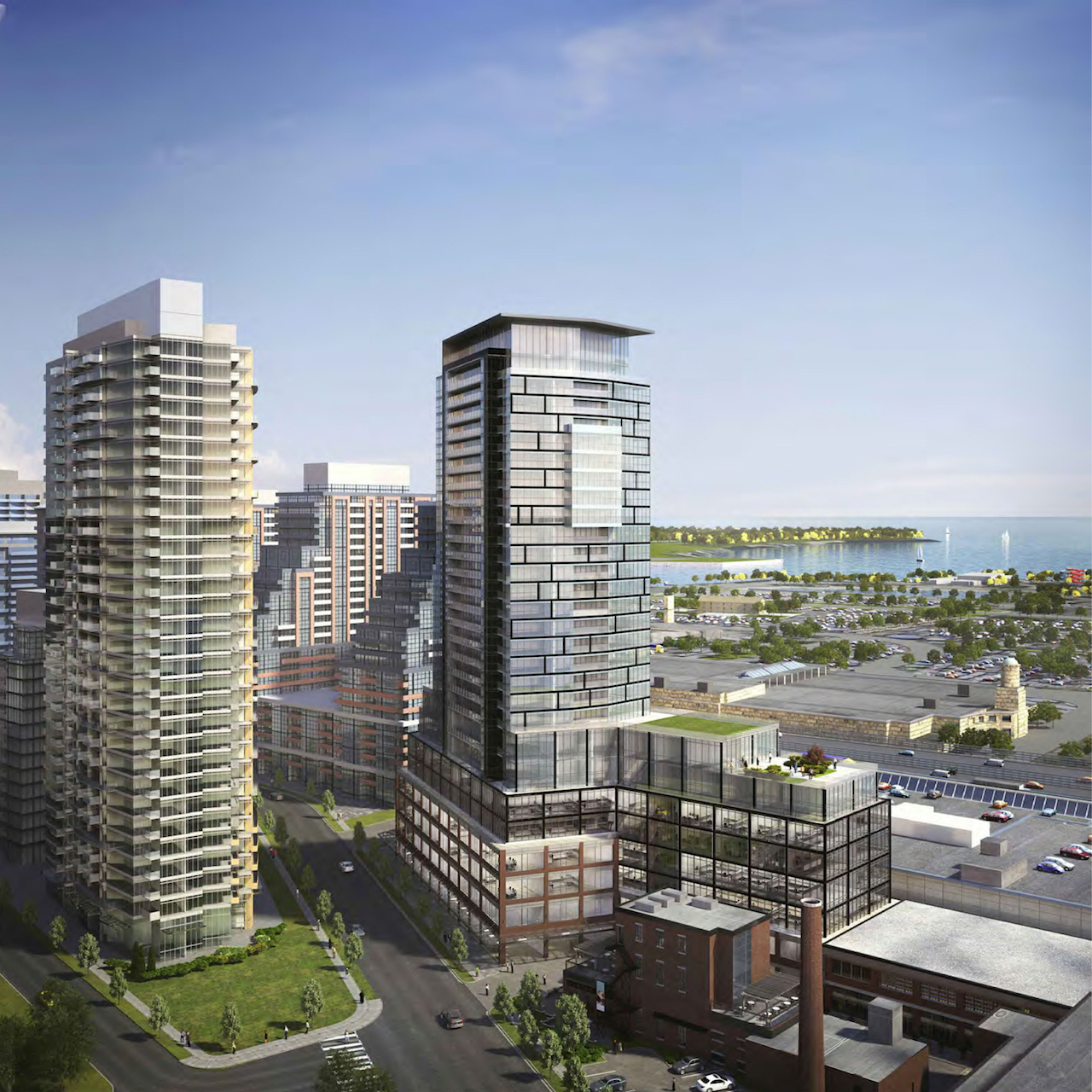 New rendering of Liberty Market Tower, image retrieved via submission to the City of Toronto
New rendering of Liberty Market Tower, image retrieved via submission to the City of Toronto
To the east of this at Strachan Avenue, phase two of Liberty Central by the Lake is expected to begin construction this year. This CanAlfa development will be a twin of phase one; a 26 storey condo designed by IBI Group Architects.
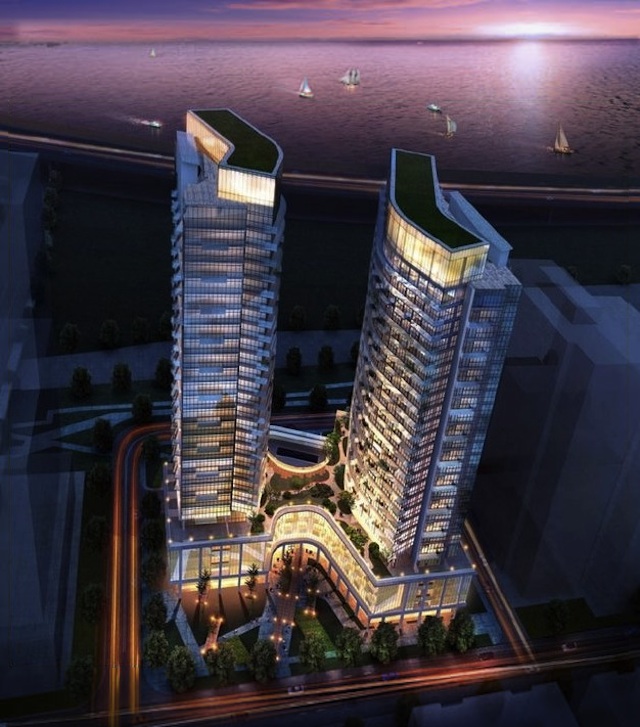 Phase 2 of Liberty Central will begin construction later this year, image courtesy of CanAlfa Group
Phase 2 of Liberty Central will begin construction later this year, image courtesy of CanAlfa Group
Just across Strachan Avenue to the east, some changes are coming for the five towers planned for Ordnance Street. Excavation has begun for the first two towers of Cityzen and Fernbrook's of Garrison Point development, but the lots for the remaining three towers have now been sold to Bentall Kennedy. Bentall Kennedy, whose portfolio includes several rental towers, recently submitted plans the City for its first two towers. To be built at the southeast corner of Strachan and Ordnance, they include substantial retail at ground level, and are an update to the design seen below by Hariri Pontarini Architects. Along with the new towers, much needed new park green space is part of the plans here, with a new park being designed at the east point of land here by Claude Cormier + Associés. The park will be connected to Stanley Park to the north and Garrison Common to the south, by the coming Garrison Crossing, the new name for the Fort York Pedestrian and Cycle Bridge.
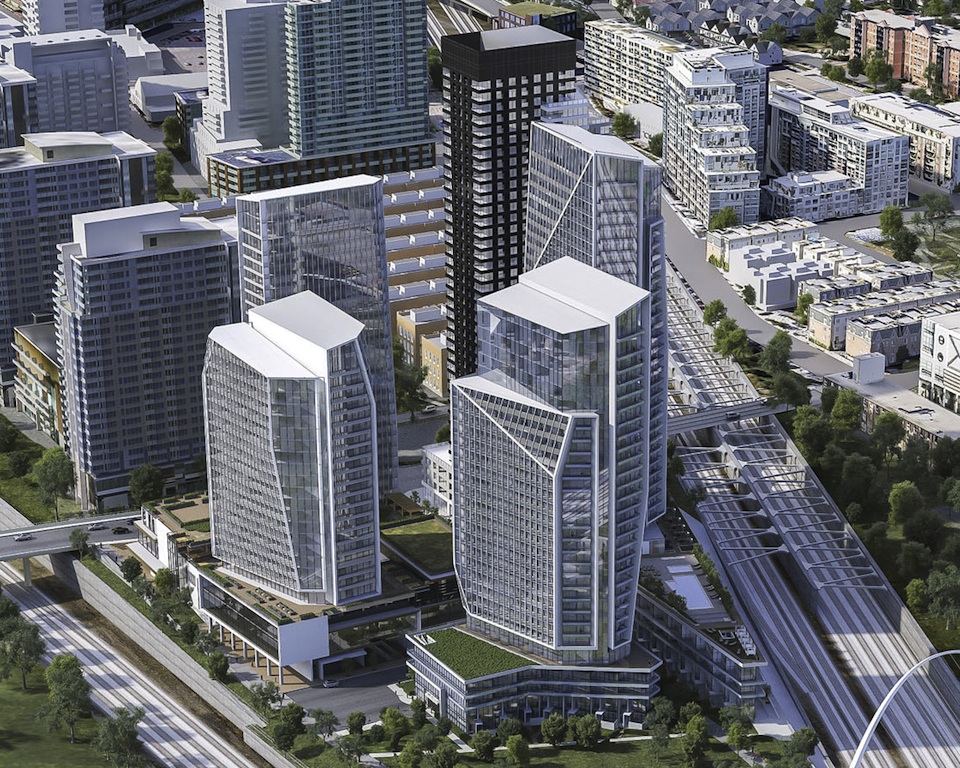 Aerial view of Garrison Point, image courtesy of Cityzen/Diamond Corp/Fernbrook
Aerial view of Garrison Point, image courtesy of Cityzen/Diamond Corp/Fernbrook
Crossing to the north side of the tracks, we find ourselves on Niagara Street. On the north side, we arrive at 90 Niagara. Developed by Fieldgate Homes, this 5 storey mid-rise will bring 45 units to Niagara St. With rezoning approved by the City, a building permit application for this Giannone Petricone-designed development was submitted to the City in late 2016, with the site now cleared and awaiting the start of excavation.
 Rendering of 90 Niagara, image courtesy of Fieldgate Homes
Rendering of 90 Niagara, image courtesy of Fieldgate Homes
Across the street at 89 through 109 Niagara, a project by Jerudan Developments would see 12 and 14-storey buildings built on the parking lot space behind a Victorian industrial building known as the Coffin Factory. Listed on Toronto's heritage inventory since 2005, the building has been converted for live-work apartments in recent years, and would be modernized as part of the development. Approved by City Council in 2014, the Bernard Watt Architect-designed project has been dormant since. Will we see movement here in 2017?
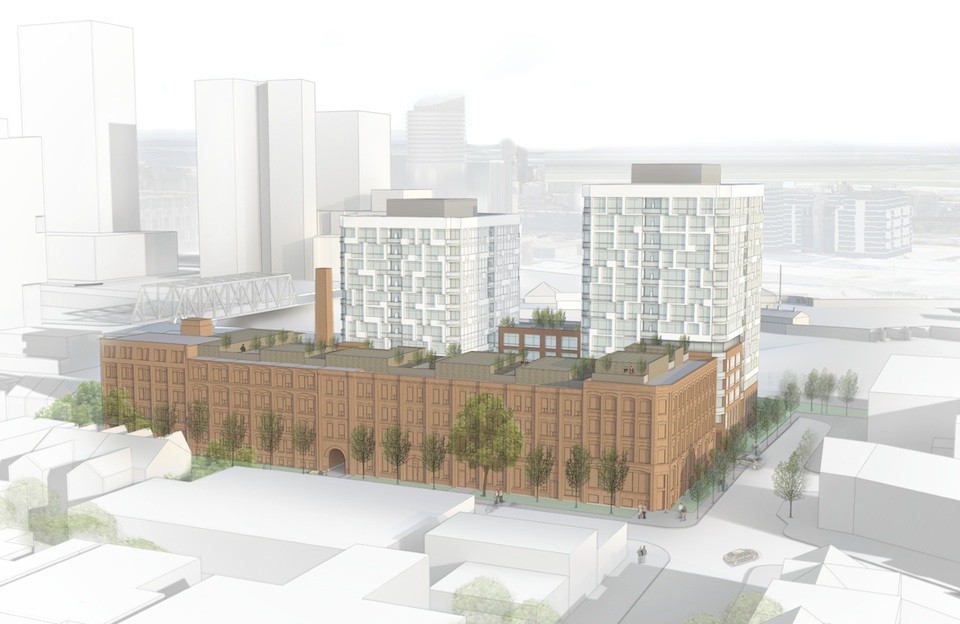 Rendering of 89-109 Niagara, image courtesy of Jerudan Developments
Rendering of 89-109 Niagara, image courtesy of Jerudan Developments
Immediately south of the Coffin Factory site on Bathurst Street, the City recently received a proposal for a temporary market and entertainment venue to be built with shipping containers. To get a look at this development, check out our story here.
Heading south and east to the Exhibition Grounds, one project that has received its fair share of scrutiny on UrbanToronto is Hotel X. Built between the historic Stanley Barracks site and the Allstream Centre on surface parking lots, the Exhibition Place board announced in November that construction had been temporarily suspended. Construction is recommencing this month, with the 27-storey hotel nearly complete on the exterior, and work to finish the interior in time for a mid-May soft opening.
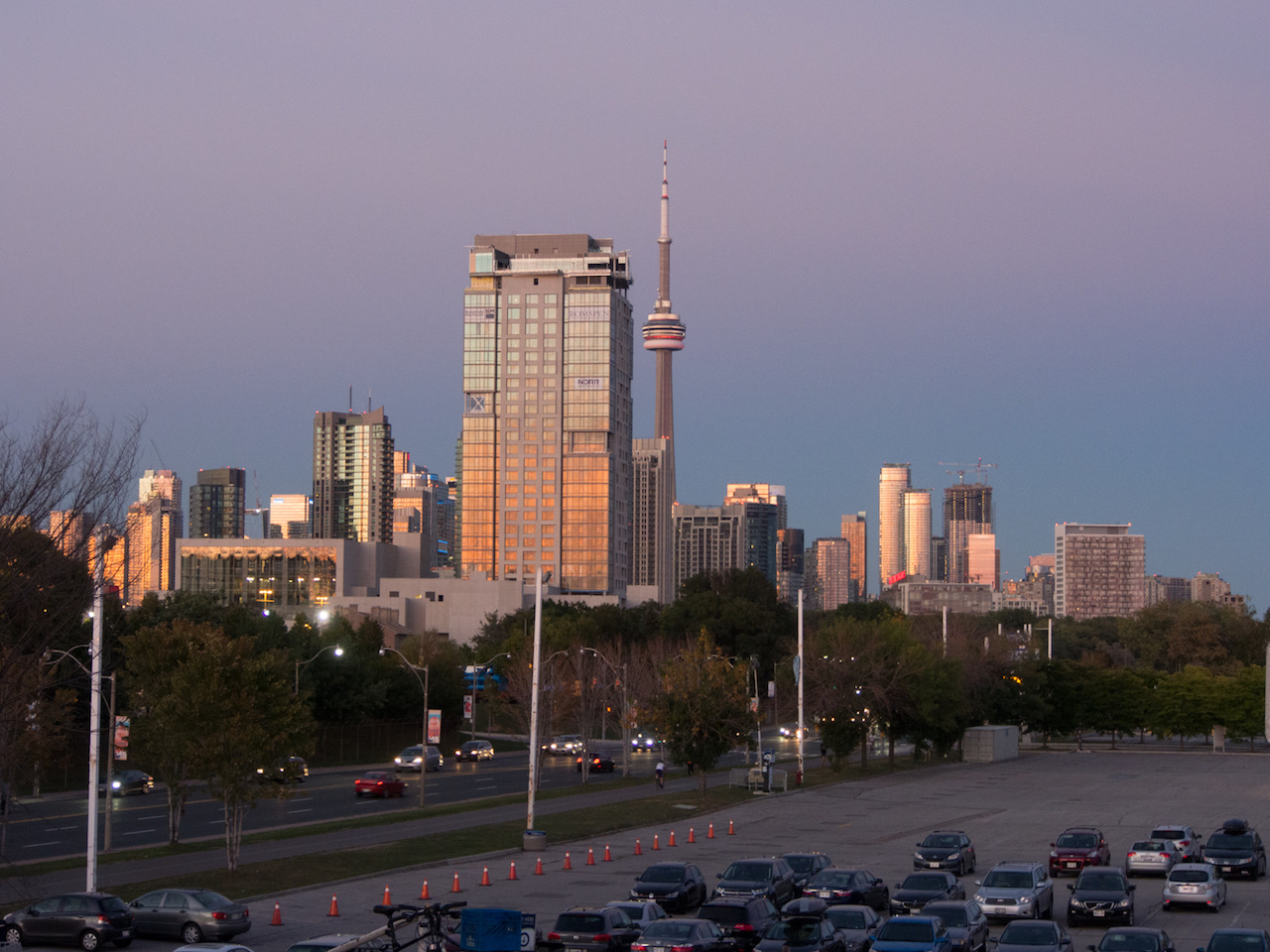 Hotel X in September 2016, image by Forum contributor yonderbean
Hotel X in September 2016, image by Forum contributor yonderbean
Just a short walk south of the hotel, the first phase of the Ontario Place revitalization is set to open this year, in time for Canada's 150th anniversary celebrations in July. Initially slated to open last year, phase one brings a new landscaped waterfront trail along the eastern shoreline of Ontario Place. The project is being led by Urbacon, with landscape architect firms LANDinc. and West 8. On the west island, it was announced earlier this month that the Molson Canadian Amphitheatre will be renamed to Budweiser Stage.
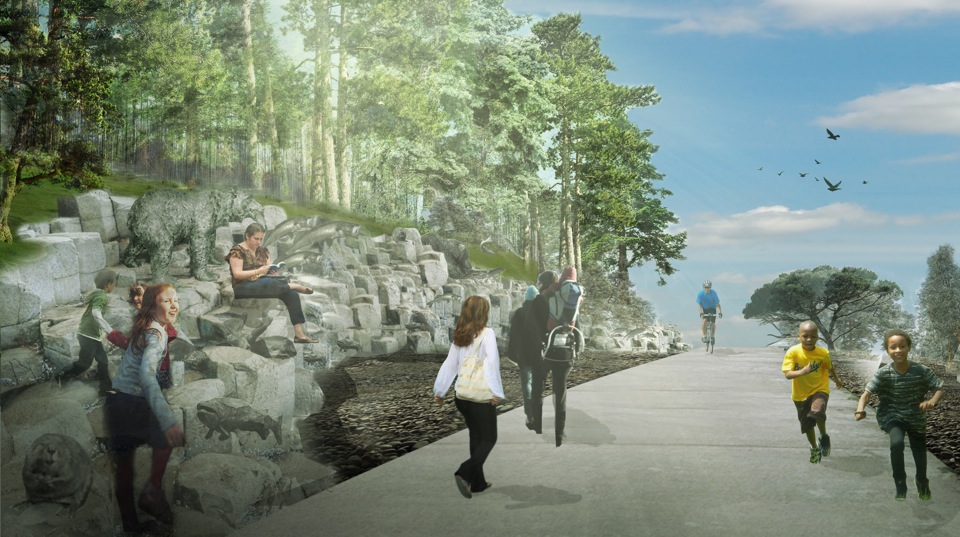 Rendering of the trail at Ontario Place, image courtesy of Zeilder Partnership Architects
Rendering of the trail at Ontario Place, image courtesy of Zeilder Partnership Architects
* * *
That's a wrap for development happening in this area of Toronto. Stay tuned as we will continue our Growth To Watch For 2017 series with many more parts of Toronto still to cover, next moving west along the lake to the increasingly impressive skyline of Humber Bay Shores. If you would like to learn more about a specific project, click on the project databases, linked below. Want to share your thoughts on this list? Drop a comment in the space below, or feel free to join in the ongoing conversation in our associated Forum threads.

 5K
5K 



