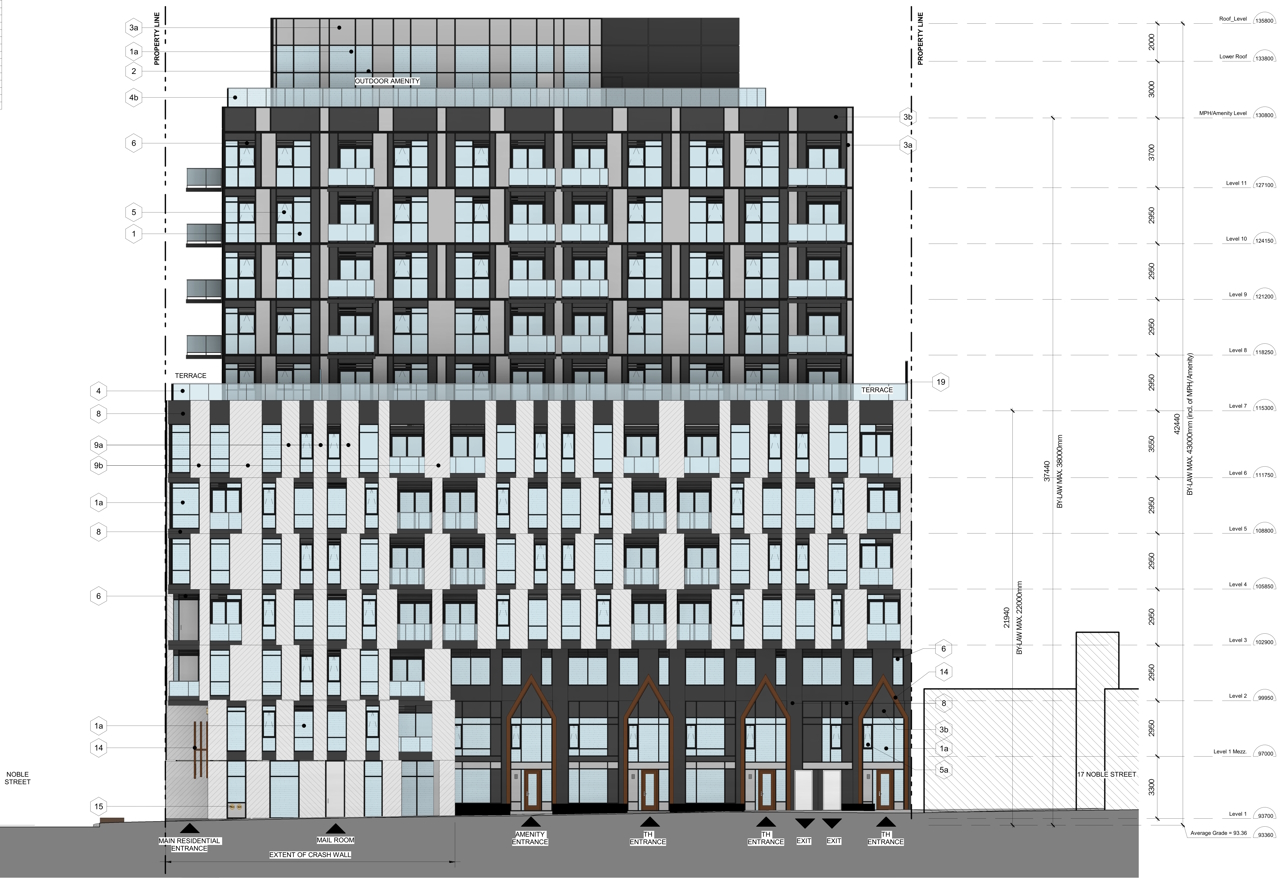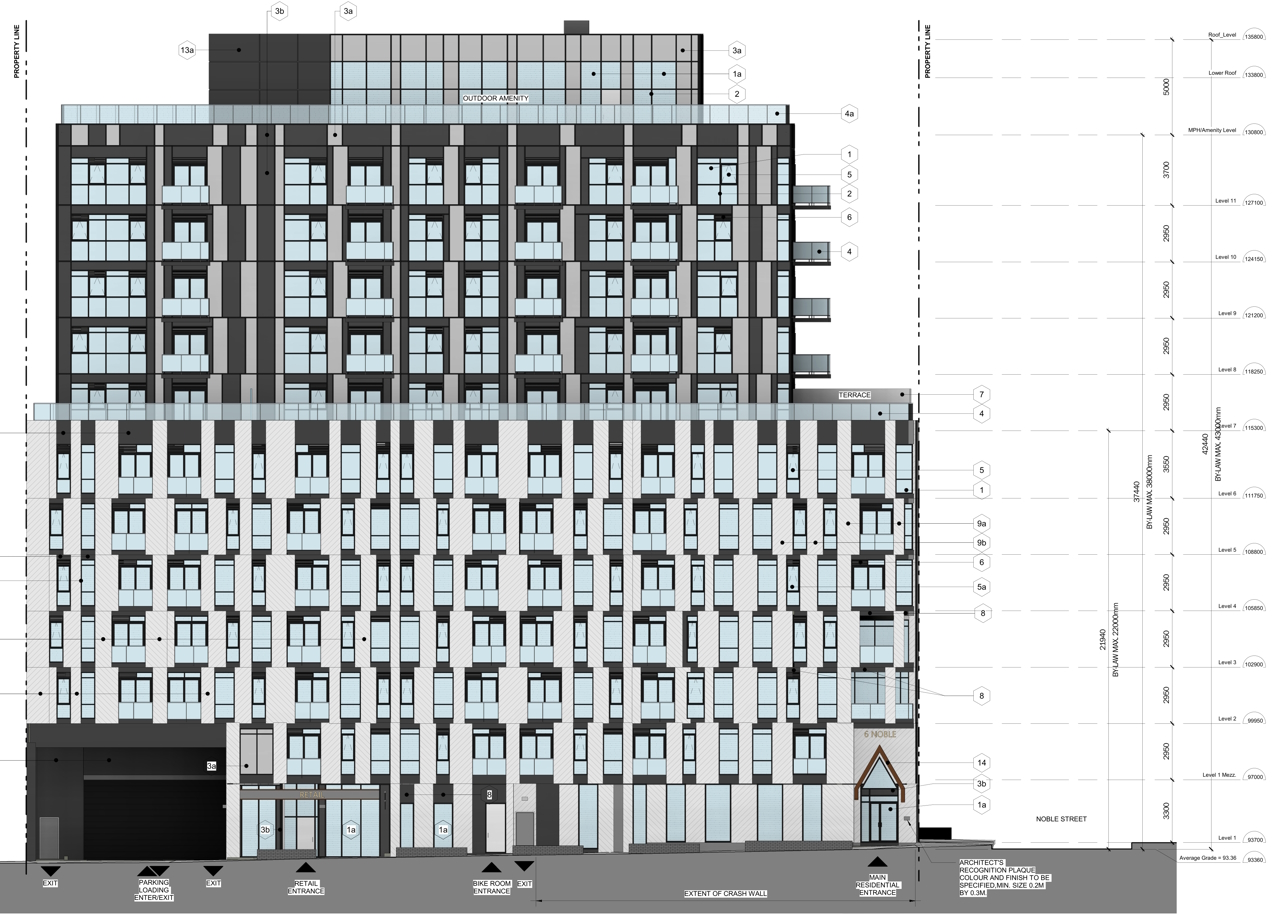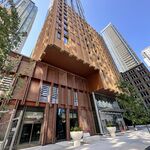 9.3K
9.3K
 8
8
 355
355  6 Noble Street
6 Noble Street |
 |
 |

 12 renderings
12 renderings



|
6 Noble Street: a proposed 13-storey mixed-use condominium building designed by Sweeny &Co Architects for Minto Communities on the northwest corner of Noble Street and Queen Street West in Toronto's Parkdale neighbourhood.
Address
6 Noble St, Toronto, Ontario, M6K 2C6
Category
Residential (Condo), Commercial (Retail)
Status
Pre-Construction
Number of Buildings
1
Height
139 ft / 42.44 m
Storeys
13
Number of Units
171
Developer
Minto Communities GTA
Architect
Sweeny &Co Architects Inc.
Landscape Architect
NAK Design Strategies
Interior Designer
U31
Electrical
Integral Group Inc
Engineering
Jablonsky, Ast and Partners, MGM Consulting Inc., Grounded Engineering Inc., Kuntz Forestry Consulting Inc., B.I.G. Consulting Inc., HGC Noise Vibration Acoustics, EQ Building Performance Inc.
Site Services
R Avis Surveying Inc.
Transportation & Infrastructure
LEA Consulting
Forum

|
Buildings Discussion |
| Views: 29K | Replies: 99 | Last Post: May 27, 2024 |
Member Photos 

 | 355 photos |



|
News







































