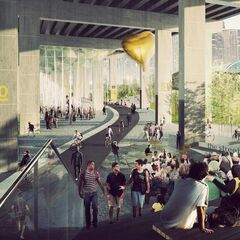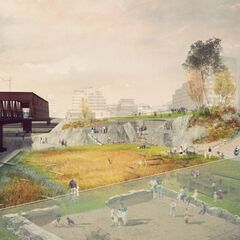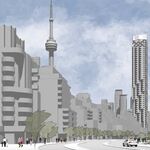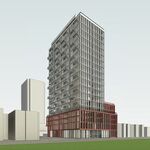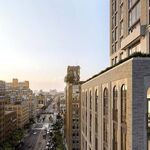Not all development applications submitted to Toronto Planning are for condos, and once in a while, a unique proposal pops up that necessitates a double-take. That was our reaction when a surprising application for a temporary shipping container market, dubbed 'Stackt Container Market', was recently submitted for a vacant lot at 28 Bathurst Street, across from where Front Street ends. Proposed by Tusk Global Limited and designed by LGA Architectural Partners, the entire complex would be composed of stacked shipping containers, and would contain retail, restaurants, showrooms and studio spaces (presumably for art or creative uses), an outdoor cinema, and even a brewery.
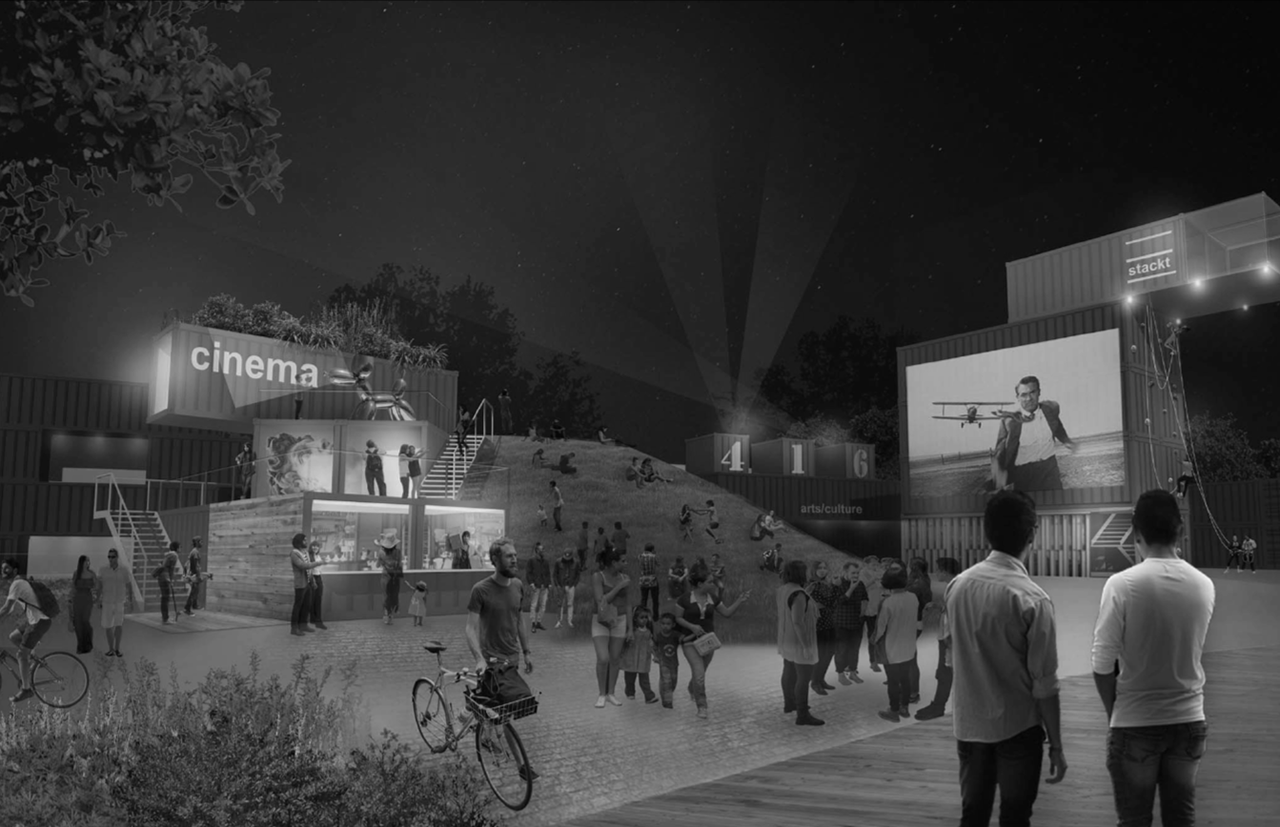 Rendering of the proposed market, image retrieved from City of Toronto submission.
Rendering of the proposed market, image retrieved from City of Toronto submission.
The vacant post-industrial site has an interesting history in itself. The land is owned by the City of Toronto, and was originally being held for a potential westward extension of Front Street. However, plans for the extension were scrapped years ago, and the land was transferred to Build Toronto in 2011 to find a suitable development opportunity for the site. A proposal for a dense pack of condominiums was submitted back in 2012, but it was never approved and was subsequently forgotten. The site was formerly home to a lead smelting plant, so issues with soil contamination complicate any proposal for the site.
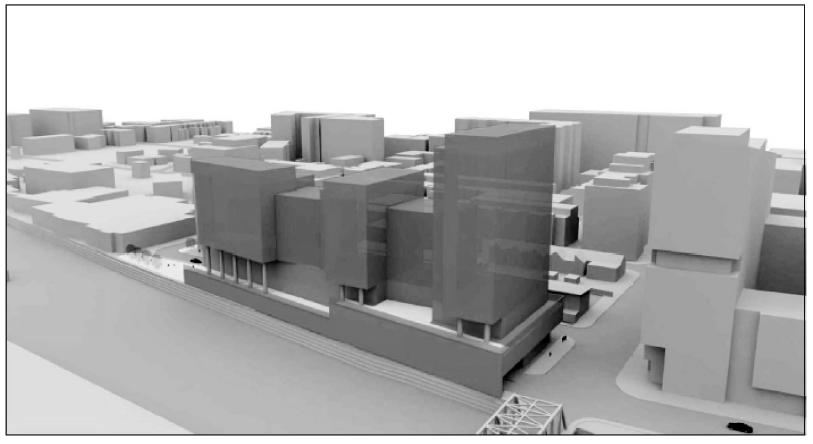 Rendering of the proposed condo development from 2012, image retrieved from City of Toronto submission.
Rendering of the proposed condo development from 2012, image retrieved from City of Toronto submission.
More recently, Ward 19 Councillor Mike Layton expressed his intention in November 2016 to put forth a motion to rezone the site as parkland. It has long been acknowledged that this area of the city is severely lacking in public space, given the recent condo boom in the King-Spadina and Fort York areas. With proposals for Rail Deck Park, the Bentway (Under Gardiner) project, and Mouth of the Creek Park currently in the works, Layton believed that this site provided the perfect opportunity for interim public space, and could feasibly be decontaminated by scraping off the top layer of soil.
But just before 2016 ended, the shipping container proposal was submitted by Tusk, throwing another curveball at the future of this property. The market is intended to be temporary, and the land would be leased from the City by Tusk for its duration, which was not specified. Tusk's intention with the shipping containers is that the project would not hinder the future development or use of the site, as it can easily be erected and dismantled with minimum intervention on the land.
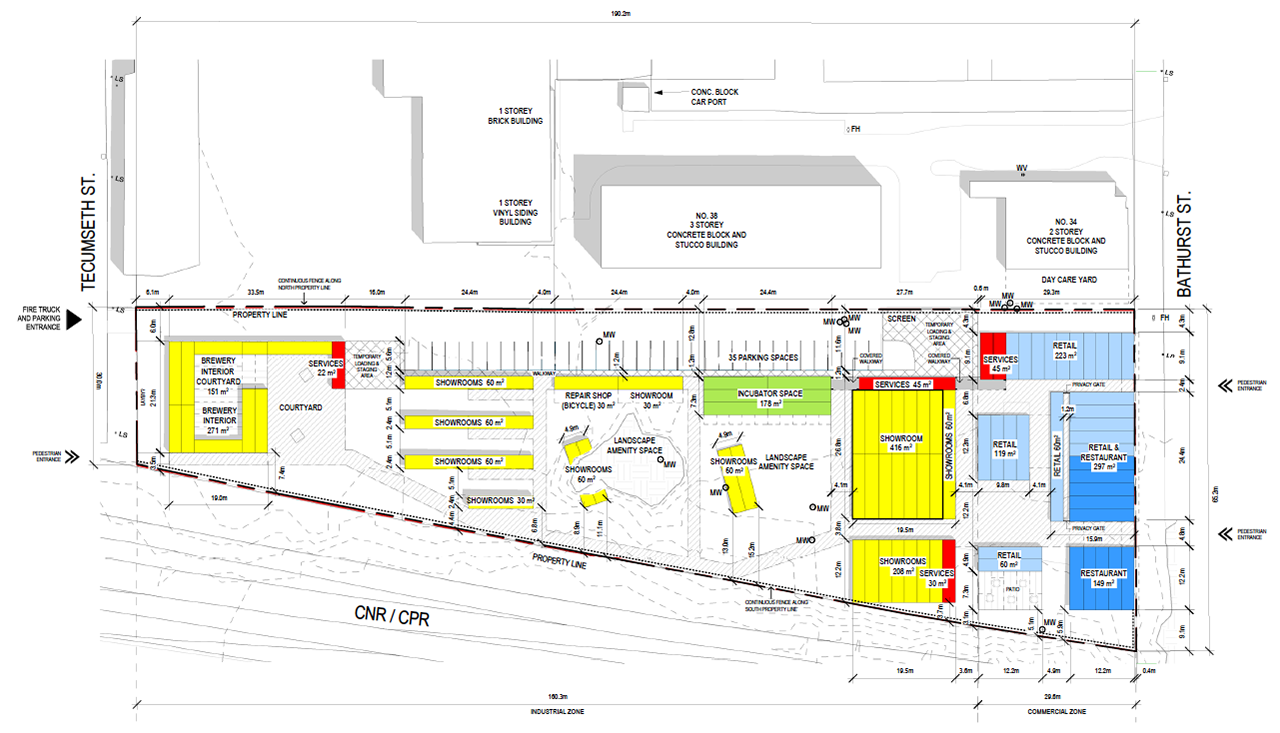 Site plan of the Stackt Container Market, image courtesy of Tusk Global.
Site plan of the Stackt Container Market, image courtesy of Tusk Global.
The details of the proposal are intriguing. The eastern portion of the site along Bathurst Street would be dedicated to what appears to be a marketplace, with densely grouped retail and restaurant spaces. To the west of this, two large showroom spaces provide separation from a central landscaped open area, which will be interspersed with smaller showroom spaces and bordered along its northern edge by an 'incubator space'.
The central space is dominated one one side by containers stacked high enough to mount a movie screen, and on the opposite side by containers stacked to create a hill with seating and viewing area, and a spot for a projection booth. To the west of the central area, more rows of shipping containers housing showrooms would lead to a proposed brewery, complete with an outdoor patio, located at the far end of the site.
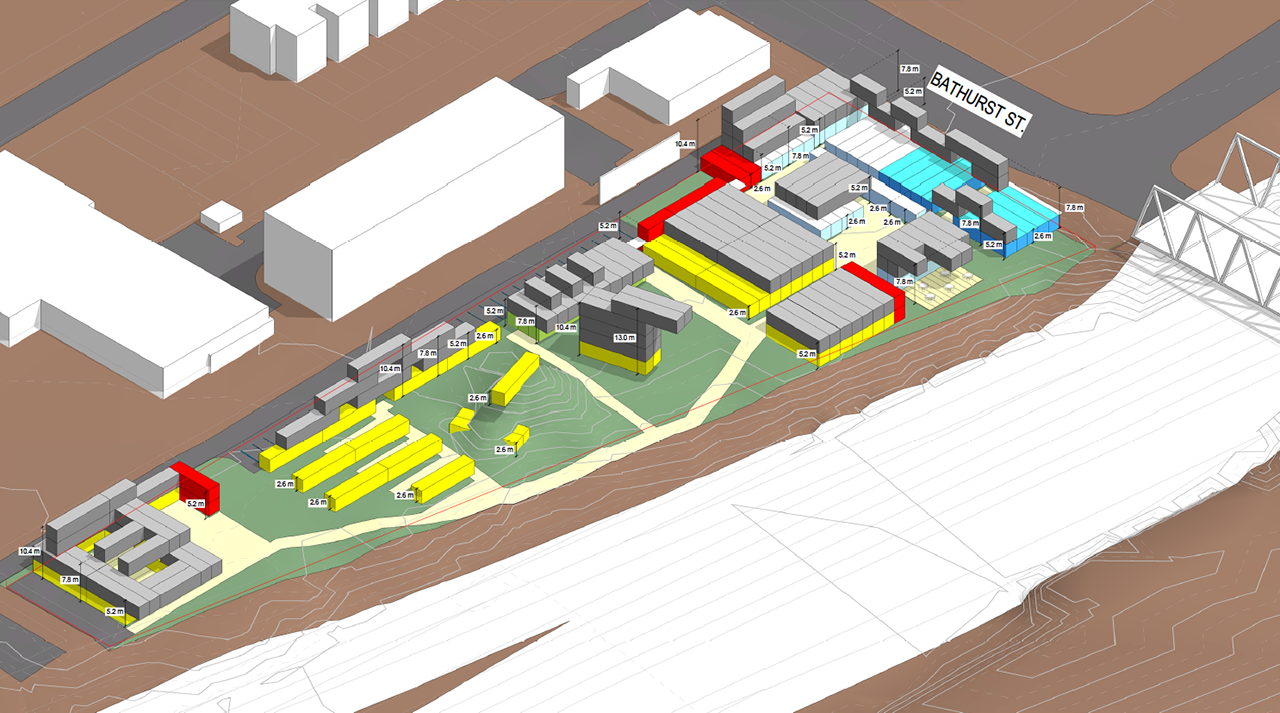 Rendering of the Stackt Container Market, showing massing and heights, image courtesy of Tusk Global.
Rendering of the Stackt Container Market, showing massing and heights, image courtesy of Tusk Global.
The intriguing layout seems to frame a central exhibition area and gathering space by retail and food uses at either end. All programs will be located on the ground floor level, with the stacking of the containers only serving to provide a higher ceiling. In total, the proposal comprises a gross floor area of 28,240 square feet (2,620 square metres). This includes 6,560 square feet (610 square metres) of retail, 3,200 square feet (297 square metres) of restaurant spaces, 15,200 square feet (1,410 square metres) of showroom and brewery spaces, and 1,920 square feet (178 square metres) of studio/incubator space.
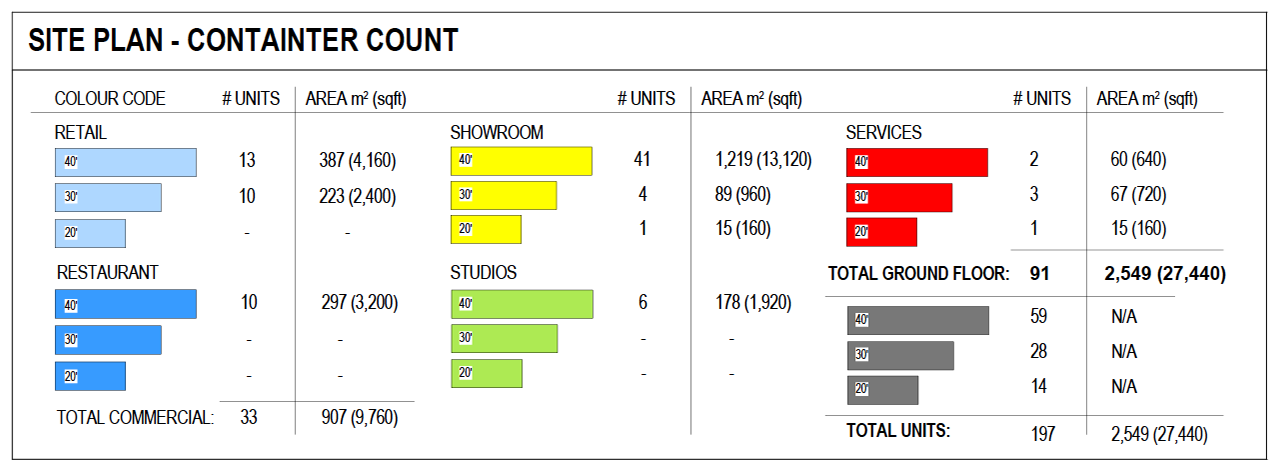 Breakdown of floor areas and number of shipping containers required, image courtesy of Tusk Global.
Breakdown of floor areas and number of shipping containers required, image courtesy of Tusk Global.
At this point, the idea is only just that—an idea—and it is unclear what the City's stance is on the proposal, but it is hard not to be drawn in by it. Given the timing of the submittal and simplicity of the project, it is feasible that, if all goes well, we might see something materialize this summer. The shipping container market might also set a precedent for what is quickly becoming a global trend of the temporary occupation of vacant urban lands by informal markets, eateries, or gathering spaces. Toronto already has its fair share of local pop-up initiatives—such as the small container-based street-food market on Dundas at Bathurst, the summertime Union Station food market, and the city's various street fests—but nothing of this scope or aesthetic has yet to appear here.
We will keep you updated with any news on this proposal, but in the meantime, tell us what you think by checking out the associated Forum thread or by leaving a comment in the space provided on this page.

 5.3K
5.3K 



