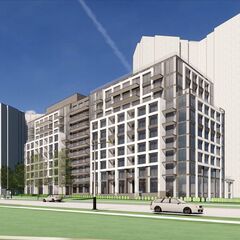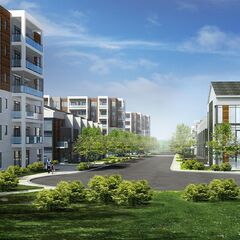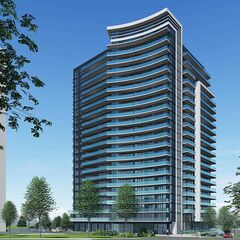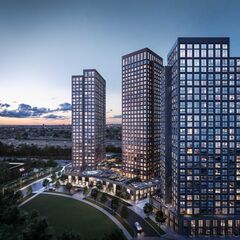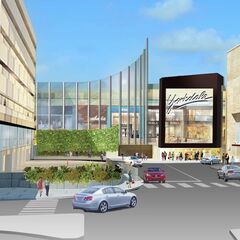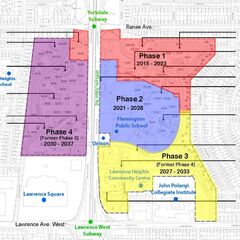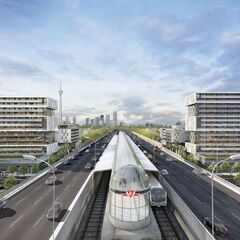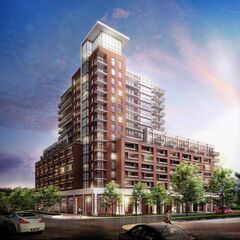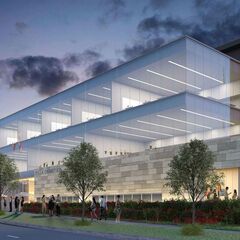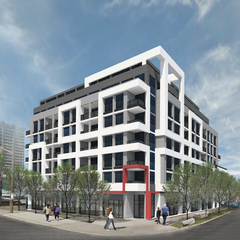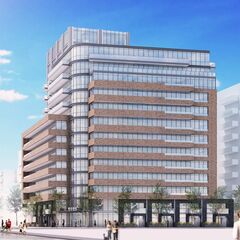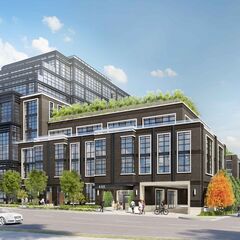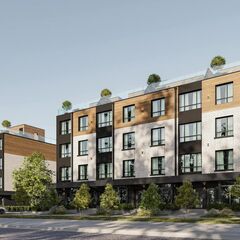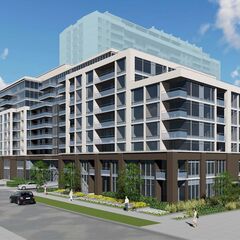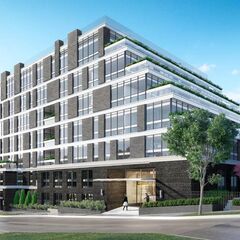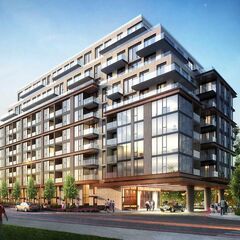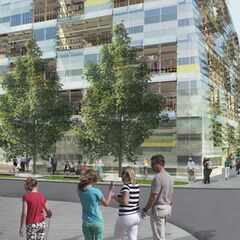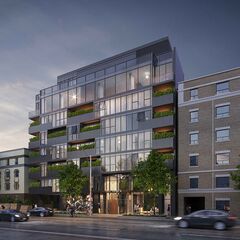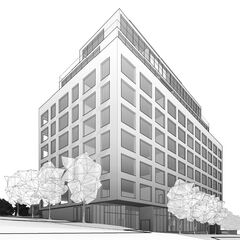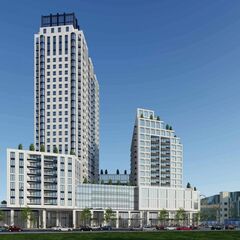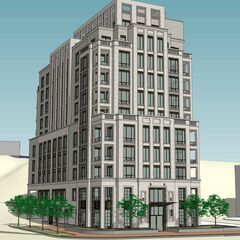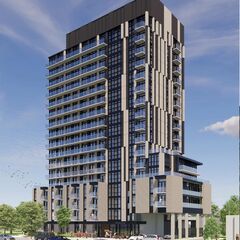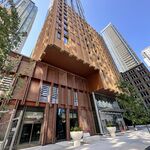This edition of our Growth to Watch For series moves east from our last instalment exploring North Etobicoke and Weston, heading further into the former municipalities of York and North York. Zig-zagging our way eastward, we explore the area of the city north of Eglinton Avenue but south of the 401, stretching from Black Creek Drive in the west nearly to Bayview Avenue in the east. Working our way through several diverse neighbourhoods and avenues, we highlight all projects currently under construction or nearly complete, all proposals moving through the planning process, and all developments in the early stages of design.
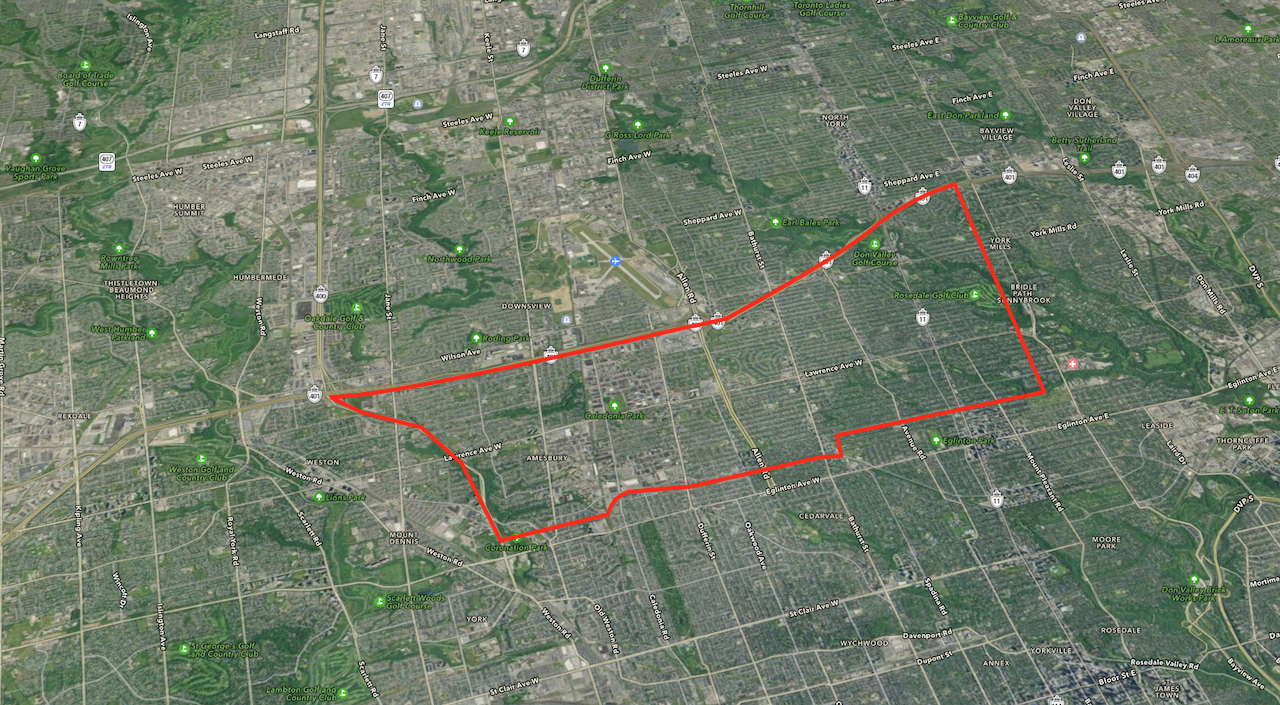 Map of the Yorkdale - York Mills Boundary, image retrieved from Apple Maps
Map of the Yorkdale - York Mills Boundary, image retrieved from Apple Maps
Last time, we ended off at the West Park Healthcare Centre along the Humber River near the intersection of Jane Street and Weston Road. Heading north on Jane, then turning east on Trethewey Drive, we come to an 8-storey infill apartment proposed at 15 Martha Eaton Way. The building, designed by Turner Fleischer Architects for First Gulf, would bring 155 new residential rental suites where now there is underused lawn in front of existing 'Tower in the Park' style apartment buildings, while creating an urban street wall for Trethewey Drive. The zoning bylaw amendment application was just made to the City in December, 2017.
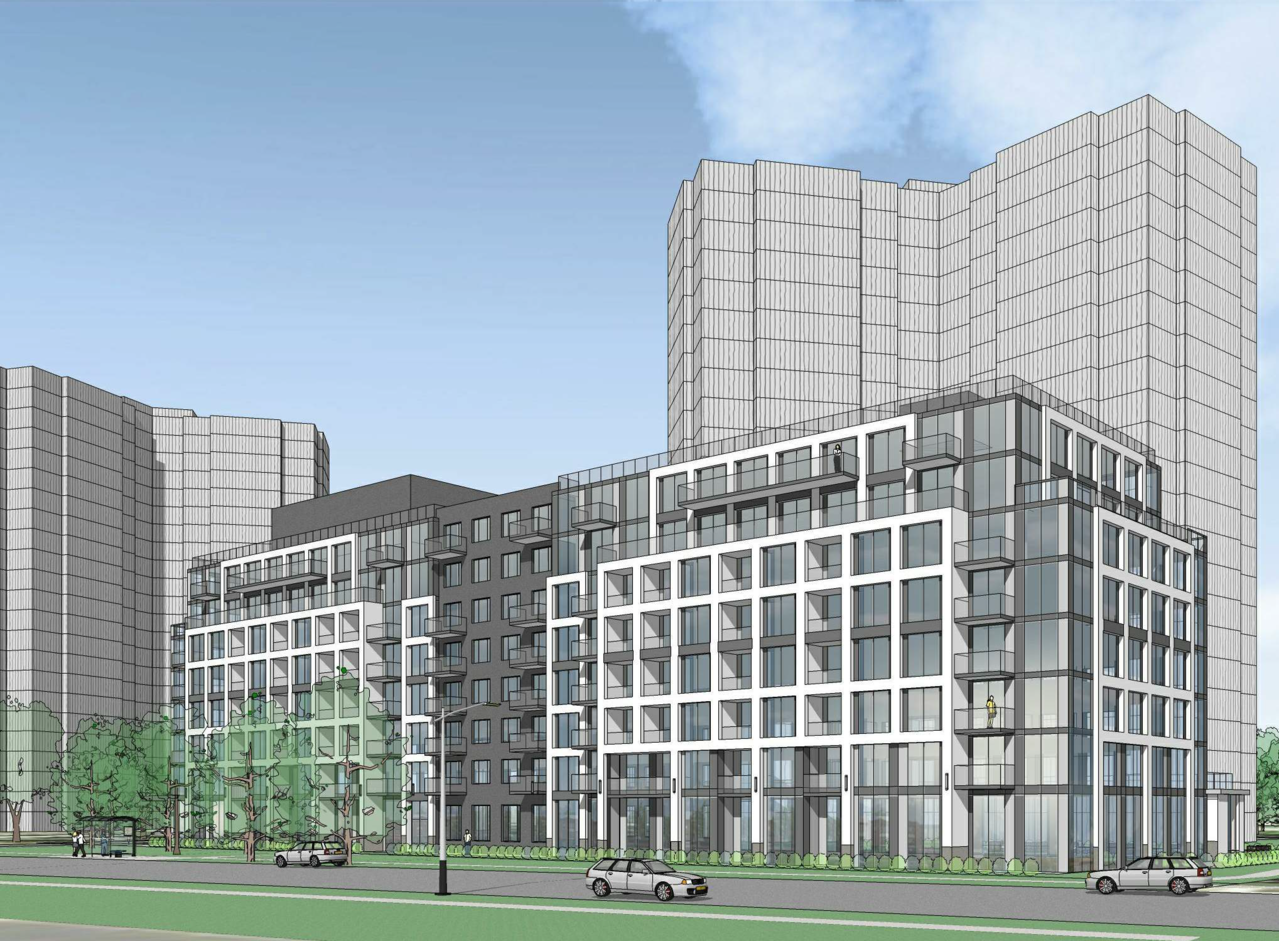 Infill proposed on 15 Martha Eaton Way, seen across Trethewey Drive, image courtesy of First Gulf
Infill proposed on 15 Martha Eaton Way, seen across Trethewey Drive, image courtesy of First Gulf
Continuing east on Trethewey and then north on Keele Street, we come to our next project at 2175 Keele, where The Daniels Corporation is redeveloping the former site of the Humber River Hospital with a massive 731-unit townhouse and condominium development. Designed by Graziani + Corazza, the site is comprised of roughly 16 buildings ranging in height between 3 and 6 storeys, and encompassing a variety of unit types and sizes. The first two development blocks were submitted for Site Plan Approval last year, and encompass the northern chunk of the site with 244 units spread over eight buildings. The heights and unit counts vary from the approved rezoning application, so it is possible that the next phases of the project will be slightly modified from the 731-unit development initially proposed. Future phases will include the eight southern buildings along with new park space at the east end of the site.
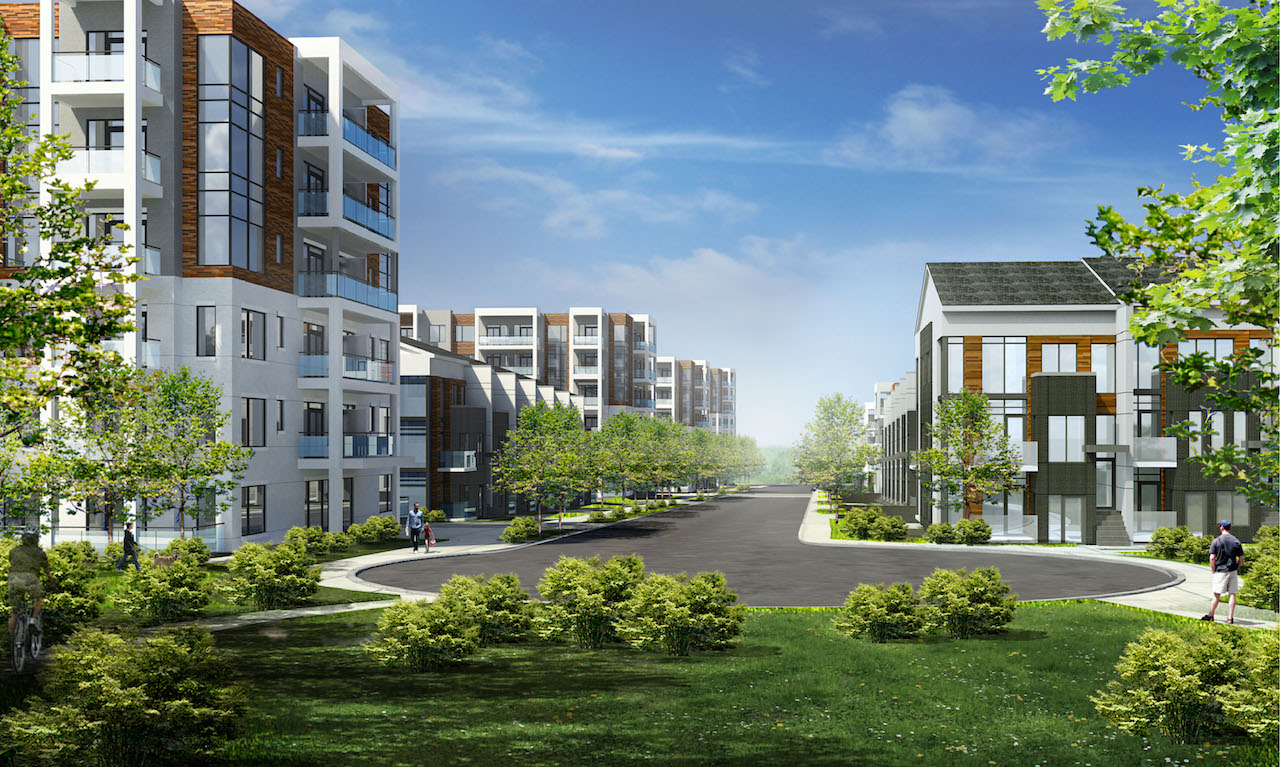 Rendering of 2175 Keele, image retrieved via submission to the City of Toronto
Rendering of 2175 Keele, image retrieved via submission to the City of Toronto
A block to the north on the opposite side of the street, Bombay Court Ltd. is seeking Site Plan Approval for a proposed rental building at 2110 Keele. Designed by AREA, the 9-storey building contains 67 residential units, and would be constructed immediately north an existing 9-storey rental building at 2100 Keele. The project is currently making its way through the planning process.
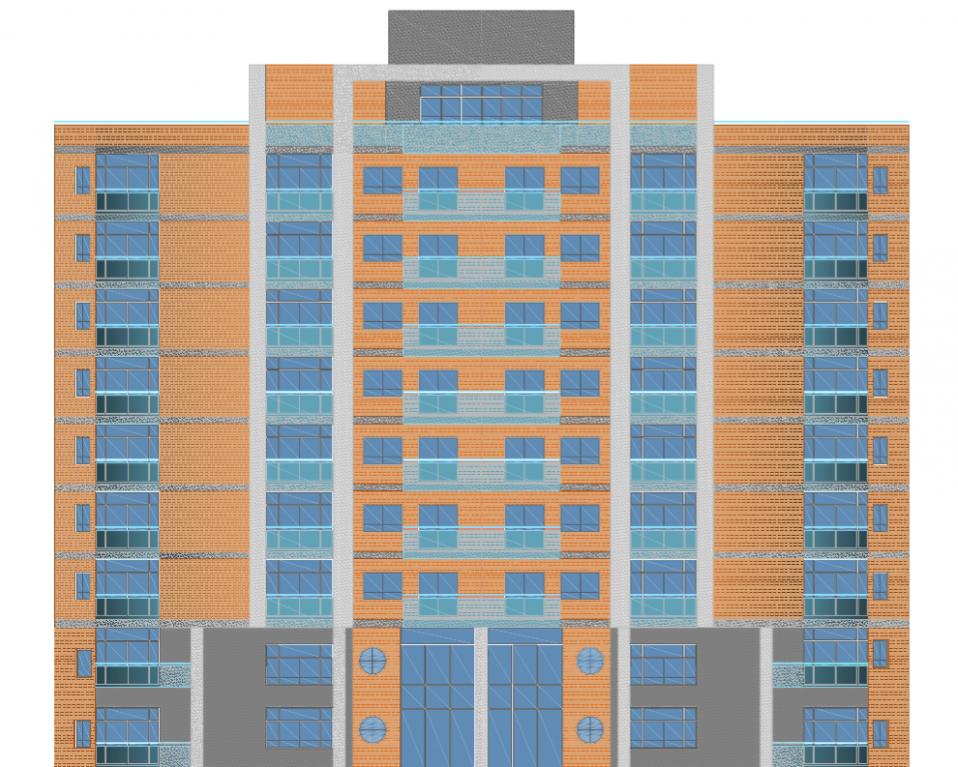 Rendering of 2110 Keele, image retrieved via submission to the City of Toronto
Rendering of 2110 Keele, image retrieved via submission to the City of Toronto
Heading north on Keele to Lawrence Avenue, iKore Developments is proposing further densification of a tower-in-the-park site with 7 on the Park on the southwest corner of the intersection. The 21-storey 216-unit building is designed by Richmond Architects and would slot in between the two existing towers, filling some of the unused green space on the site. The building was approved for rezoning in 2014 at 19 storeys and 178 units, and was more recently submitted for Site Plan Approval last year with the revised numbers, so it is unclear at the moment how the City will respond to the proposed increase in zoning limits. Stay tuned for updates as the project works its way through the planning process.
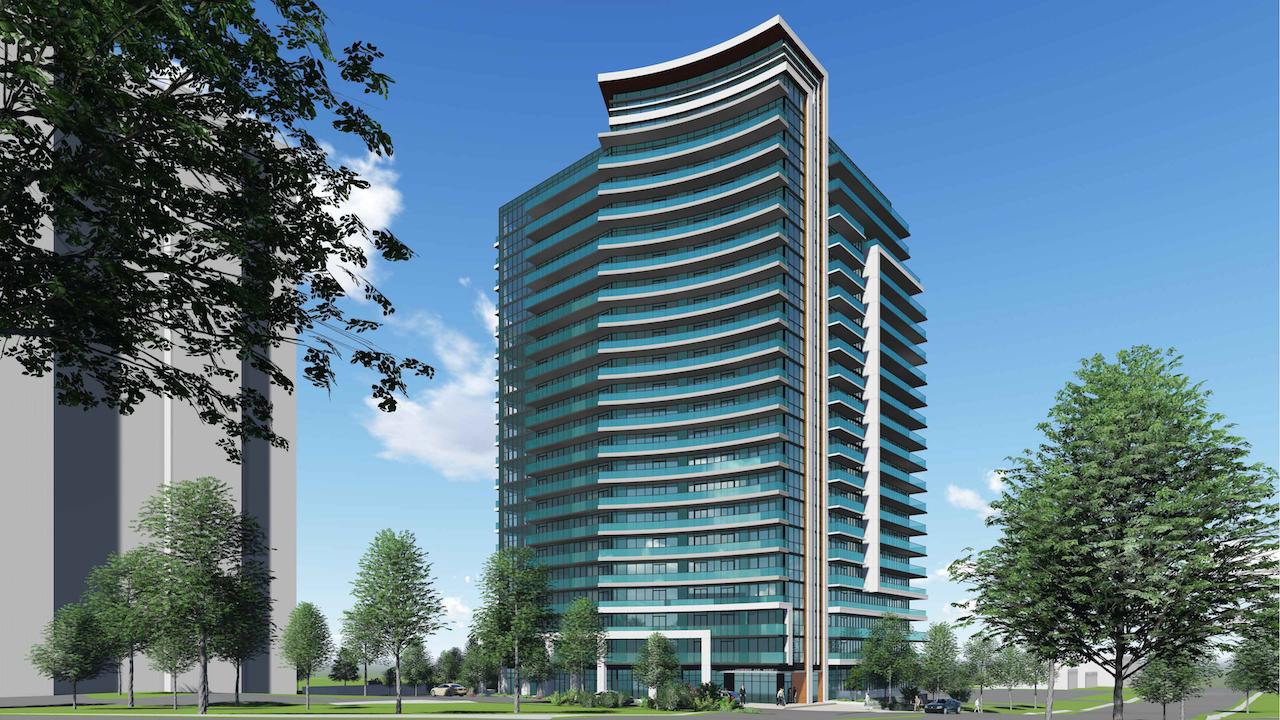 Rendering of 7 on the Park, image courtesy of iKore Developments.
Rendering of 7 on the Park, image courtesy of iKore Developments.
Heading east on Lawrence and turning north on Caledonia Road, we come to an area of commercial and industrial buildings along Caledonia, where a proposal to build a 3-storey commercial building has been submitted for Site Plan Approval at 176 Bentworth Avenue. The project includes roughly 400 square metres of retail space and 147 square metres of warehouse space on the first and second floors, with roughly 200 square metres of office space on the third floor. Despite the flurry of residential development across the city, small-scale commercial developments in less booming areas is still happening.
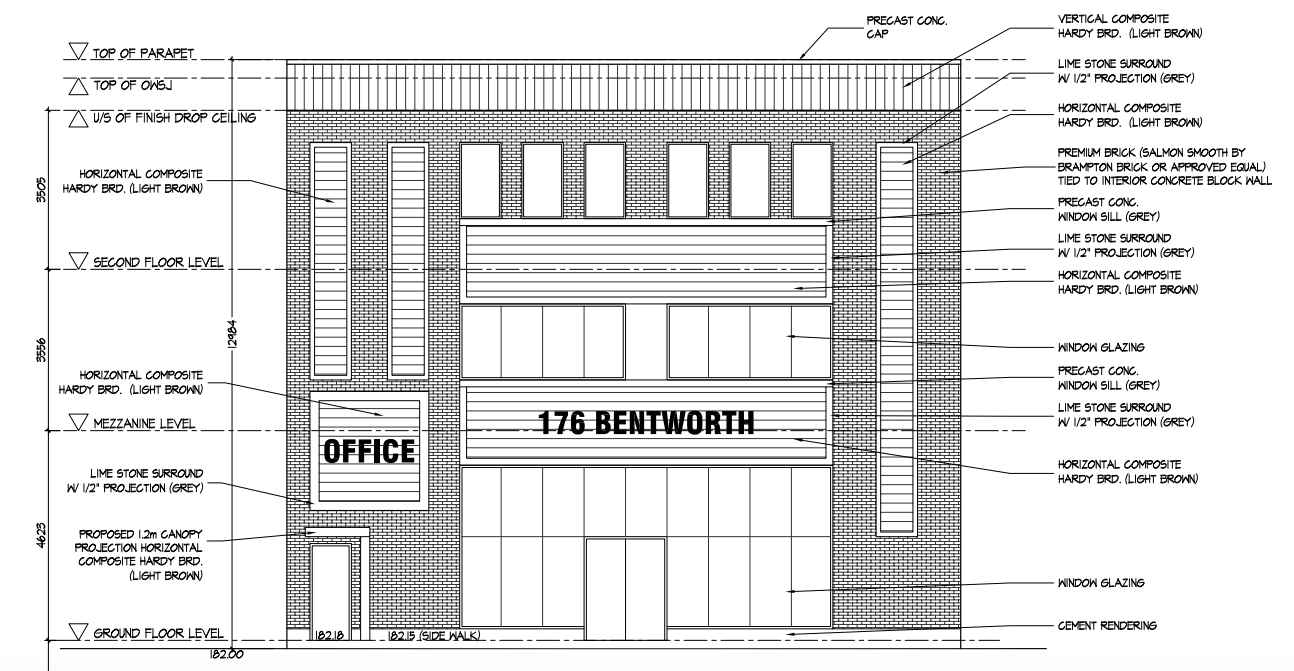 South elevation of 176 Bentworth, image retrieved via submission to the City of Toronto.
South elevation of 176 Bentworth, image retrieved via submission to the City of Toronto.
Continuing north on Caledonia, we turn east on Bridgeland Avenue, running parallel to the south side of the 401, and come to the intersection with Dufferin Street, where the Gupta Group is looking to redevelop the property at 3450 Dufferin, currently home to a Holiday Inn Hotel. Designed by the IBI Group, the proposal includes three towers of 37, 33, and 29 storeys atop 6 and 15-storey podiums, connected by 3-storey link buildings. The development includes a total of 1,044 residential units and 255 hotel suites, a decrease from the 372 hotel rooms currently on site. The proposal headed to the OMB last year, with mediation scheduled in December, but no news has surfaced yet as what resulted from the meeting. Hopefully a resolution will be reached within the coming year.
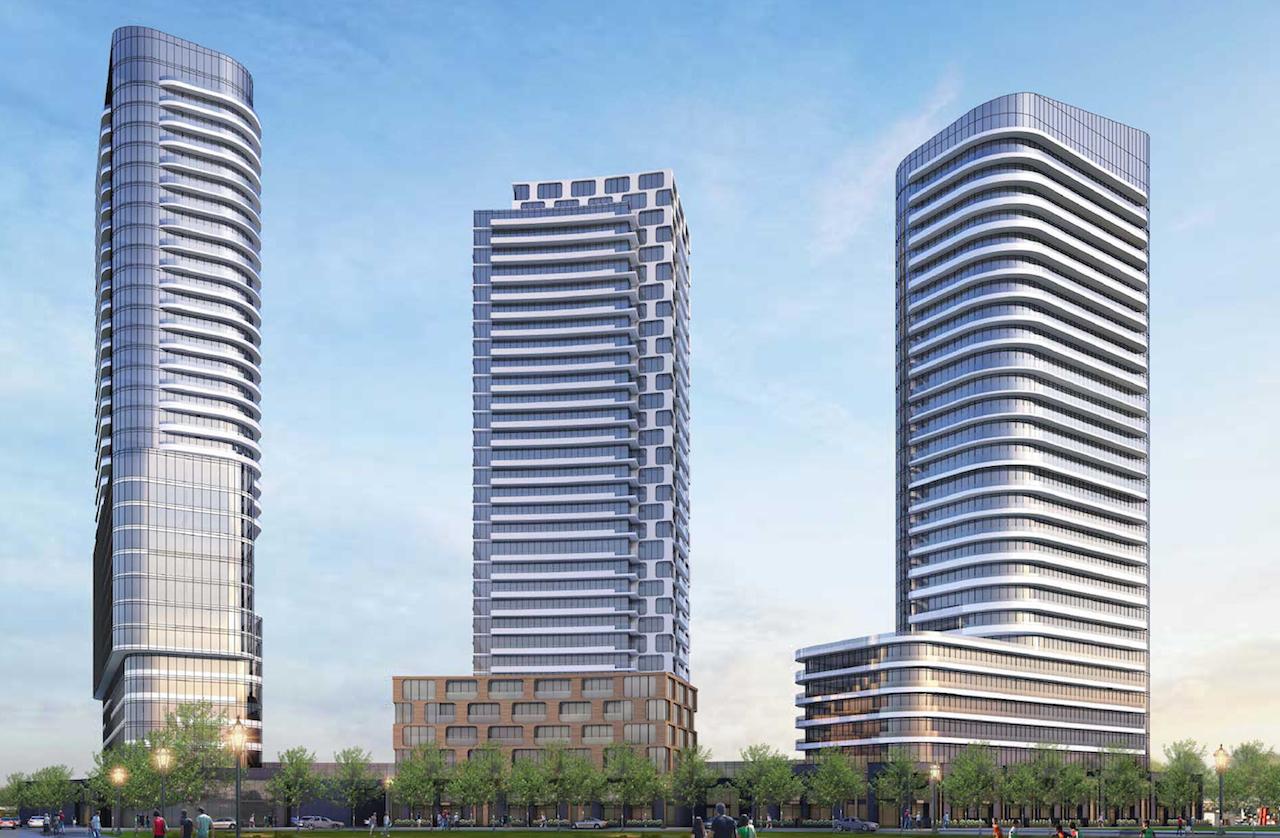 Rendering of 3450 Dufferin Street, image courtesy of Gupta Homes
Rendering of 3450 Dufferin Street, image courtesy of Gupta Homes
On the other side of Dufferin Street lies Oxford Properties' Yorkdale Mall, where work on the most recent expansion wrapped up last year. As it turns out, however, Oxford has much bigger long-term plans for the property. A rezoning and Official Plan Amendment application was submitted last year for a massive mixed-use redevelopment of the Yorkdale Mall property by MMC Architecture, with residential and commercial buildings replacing the remaining surface parking lots surrounding the mall. Three options were submitted for a new master plan, each featuring some combination of residential, commercial, and retail uses, with buildings ranging in height from 4 to 30 storeys; residential unit counts ranging from 738 to 1,496 units; office GFA ranging between 57,000 and 197,000 square metres; new retail GFA hovering around 90,000 square metres; and provisions for a hotel of roughly 208 to 240 suites. The property would be subdivided into blocks with new streets separating the different buildings, while all surface parking would be replaced with underground parking levels that would significantly increase the available parking on the site. New Privately Owned Public Spaces (POPS) and a new public park are included in each option. The master plan options were only submitted a few months ago, so it is presumed that Oxford will be working closely with the City as the planning evolves throughout 2018.
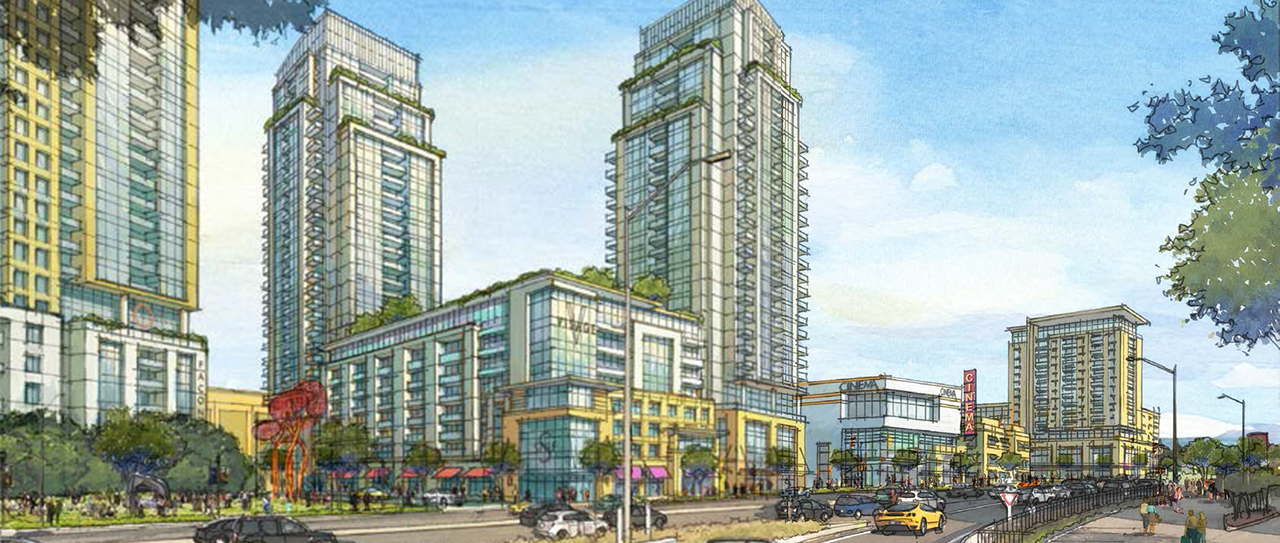 Conceptual rendering of the Dufferin Street frontage for the Yorkdale Mall redevelopment, image courtesy of Oxford Properties.
Conceptual rendering of the Dufferin Street frontage for the Yorkdale Mall redevelopment, image courtesy of Oxford Properties.
Heading south on Dufferin Street and turning east on Ranee Avenue, we arrive at the north end of the Lawrence Heights neighbourhood, where TCHC is now beginning the largest revitalization project in its history. Together with development partners Context Development and Metropia, all 1,208 rent-geared-to-income units in Lawrence Heights will be replaced with new subsidized housing, while 4,902 new market-priced residential units will be added in the form of high-rises, mid-rises, and townhouses. The revitalization will also allow rezoning for commercial units to be integrated within the residential area, creating a more vibrant neighbourhood. The project is expected to take 20 years for completion, with Phase One projected to finish in 2021.
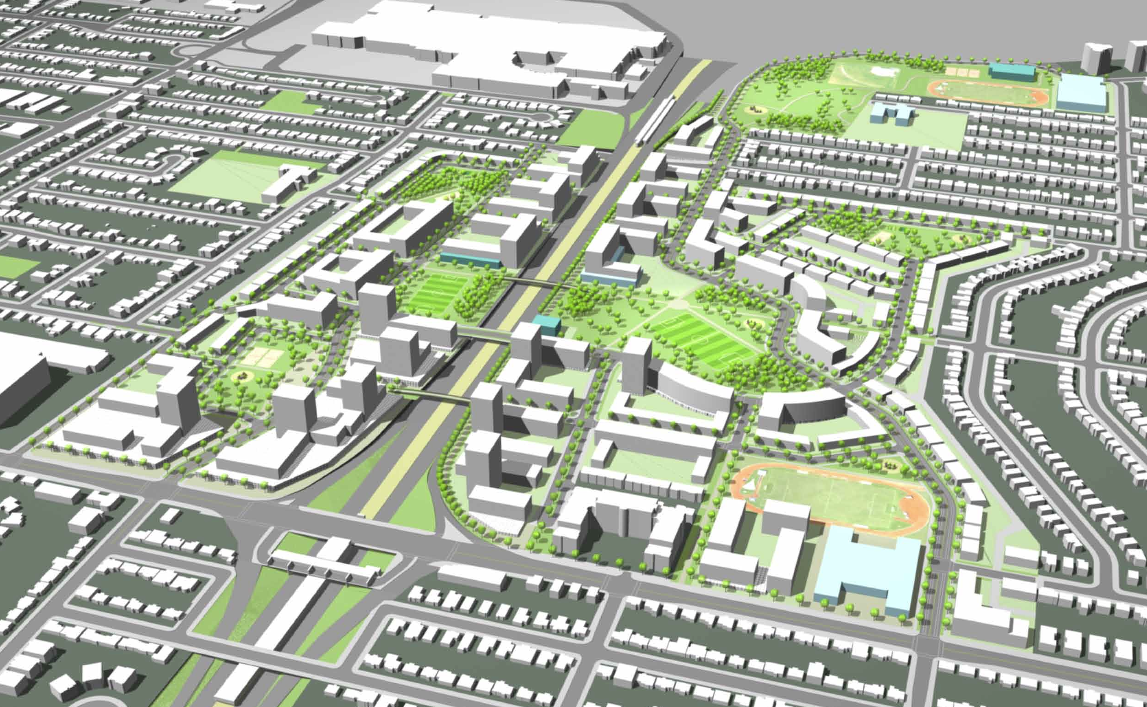 Concept rendering of the Lawrence Heights Revitalization, image courtesy of TCHC.
Concept rendering of the Lawrence Heights Revitalization, image courtesy of TCHC.
The first steps in Phase One of the Lawrence Heights Revitalization are currently underway. Flanking Allen Road along Ranee Avenue, Context Development and Metropia are constructing a pair of condo buildings designed by KPMB Architects and Page + Steele / IBI Architects dubbed Yorkdale Condominiums. The first of the two buildings, representing Phase 1A of the Lawrence Heights Revitalization, is located on the west side of the Allen, and will rise 14 storeys with 315 condos and 77 rental replacement units. Construction is well underway, with the building now topped off and the exterior cladding being applied. Work is projected to be complete later in 2018.
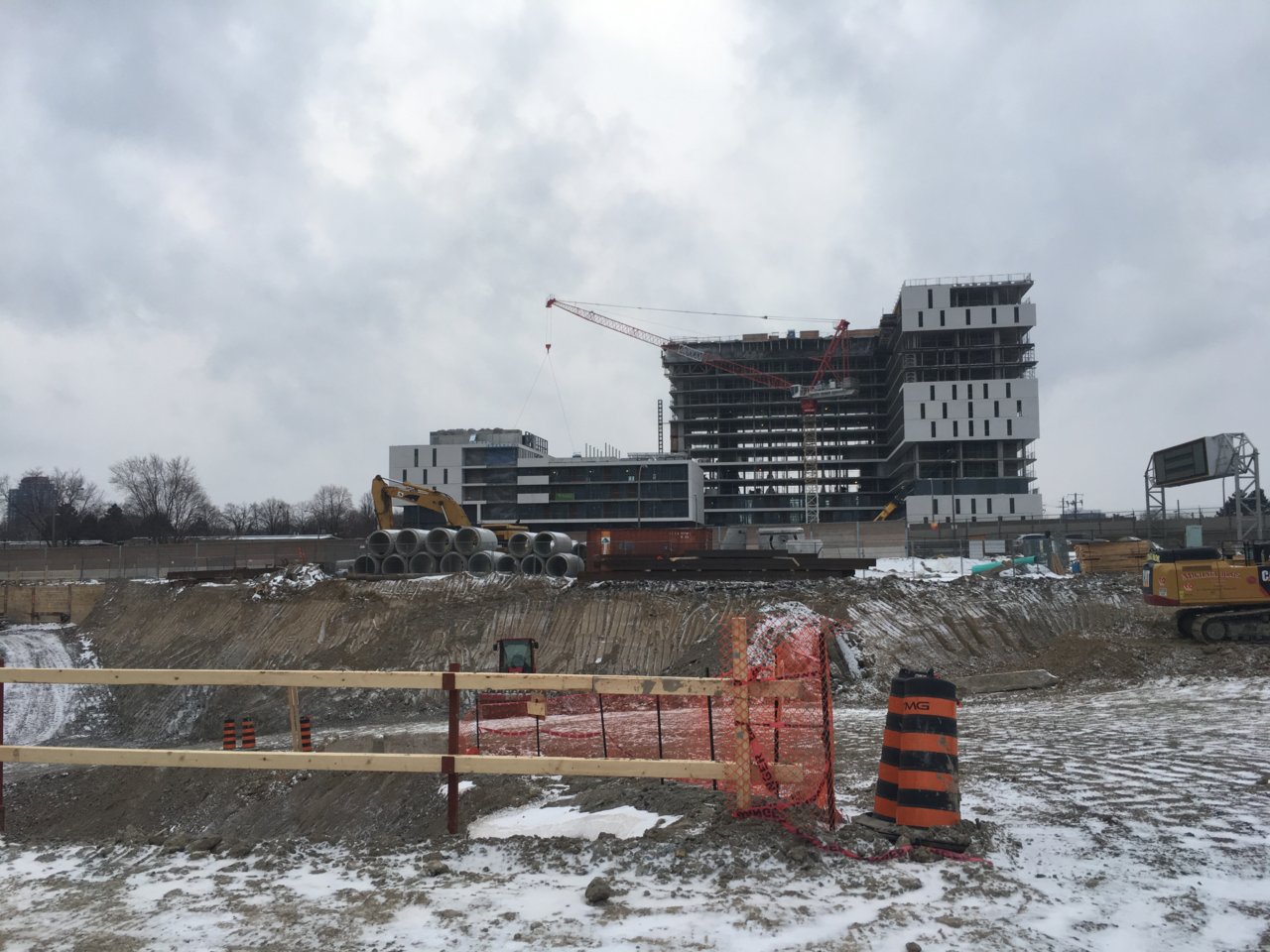 View of Yorkdale Condominiums under construction, image by Edward Skira.
View of Yorkdale Condominiums under construction, image by Edward Skira.
The second phase of Yorkdale Condominiums is located on the east side of the Allen and represents Phase 1B of the Lawrence Heights Revitalization. The building mirrors its sister on the other side of the highway, but will rise one floor higher at 15 storeys, containing 308 condo units and 77 rental replacement units. The site for the second building has been cleared, with shoring and excavation now underway.
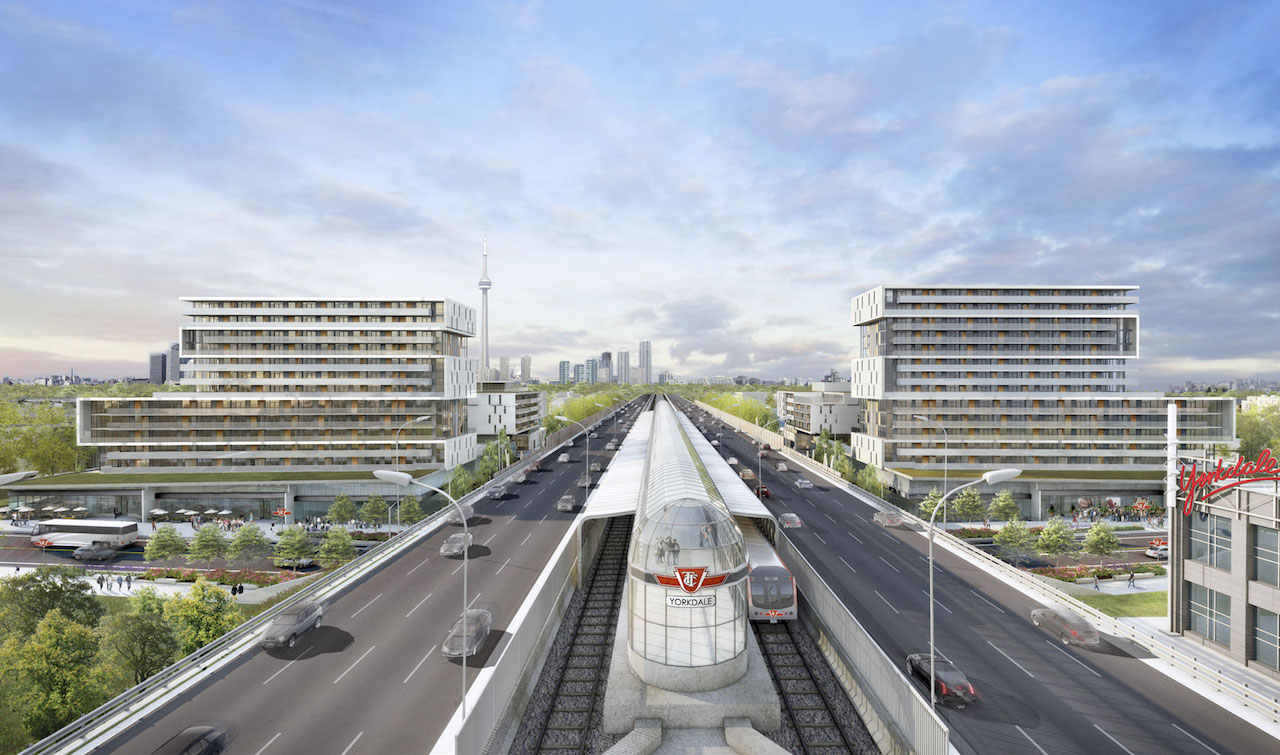 Rendering of phase one (left) and phase two (right) of Yorkdale Condominiums, image courtesy of Context/Metropia
Rendering of phase one (left) and phase two (right) of Yorkdale Condominiums, image courtesy of Context/Metropia
To the southeast of Yorkdale Condominiums, Phases 1D, 1E, and 1F of the Lawrence Heights Revitalization have been submitted to the City for Site Plan Approval, encompassing the northeast corner of the neighbourhood. Collectively, these phases will replace all of the existing townhouse blocks north of Varna Drive with 28 new three-storey townhouse blocks comprised of 200 residential units, 44 of which will be TCHC replacement units. A new street grid will be established, along with a new public park at the centre of the townhouse blocks. The design of the townhouses is being undertaken by TACT Architecture.
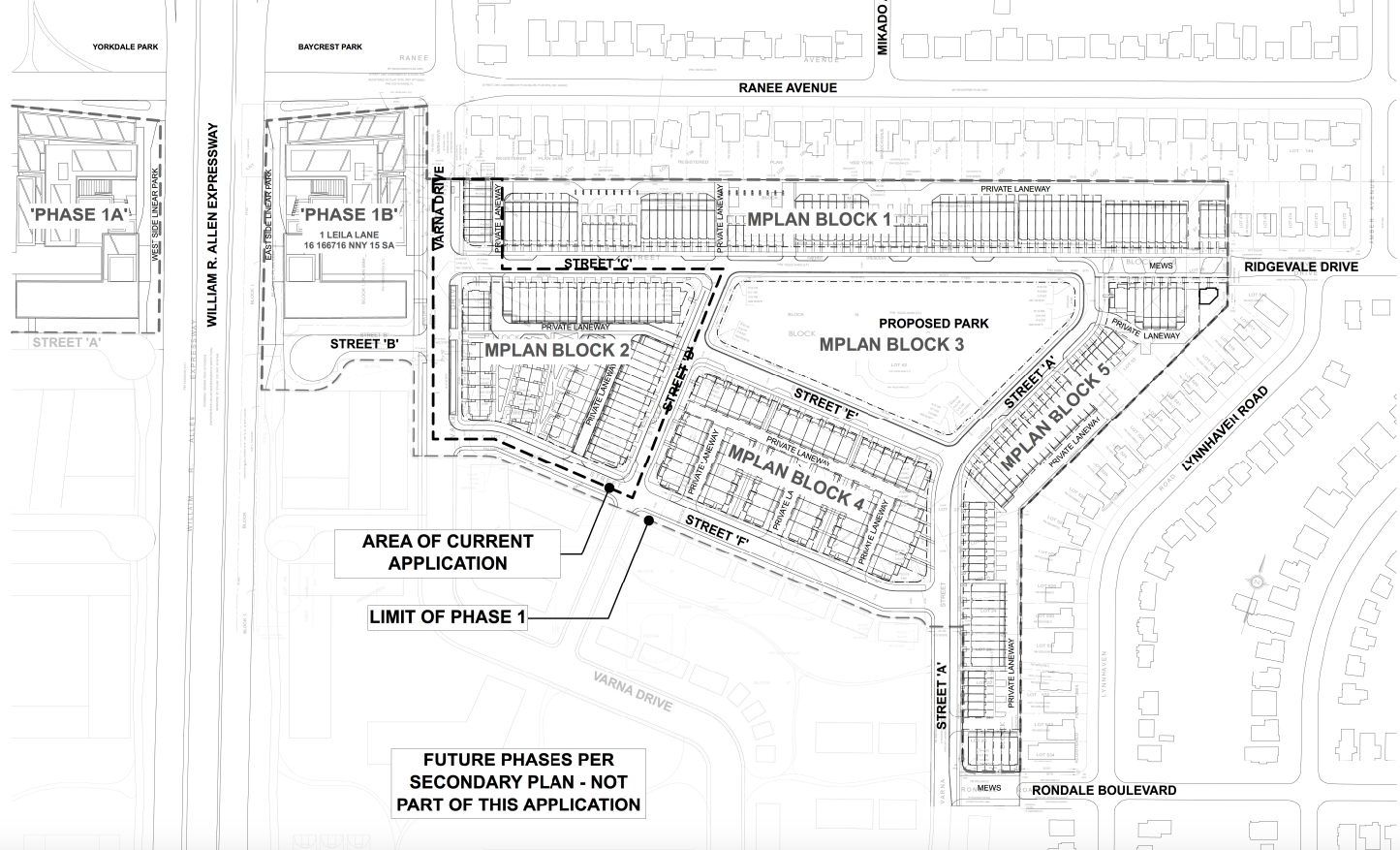 Site plan of Phase One of the Lawrence Heights Revitalization, image obtained via submission to the City of Toronto.
Site plan of Phase One of the Lawrence Heights Revitalization, image obtained via submission to the City of Toronto.
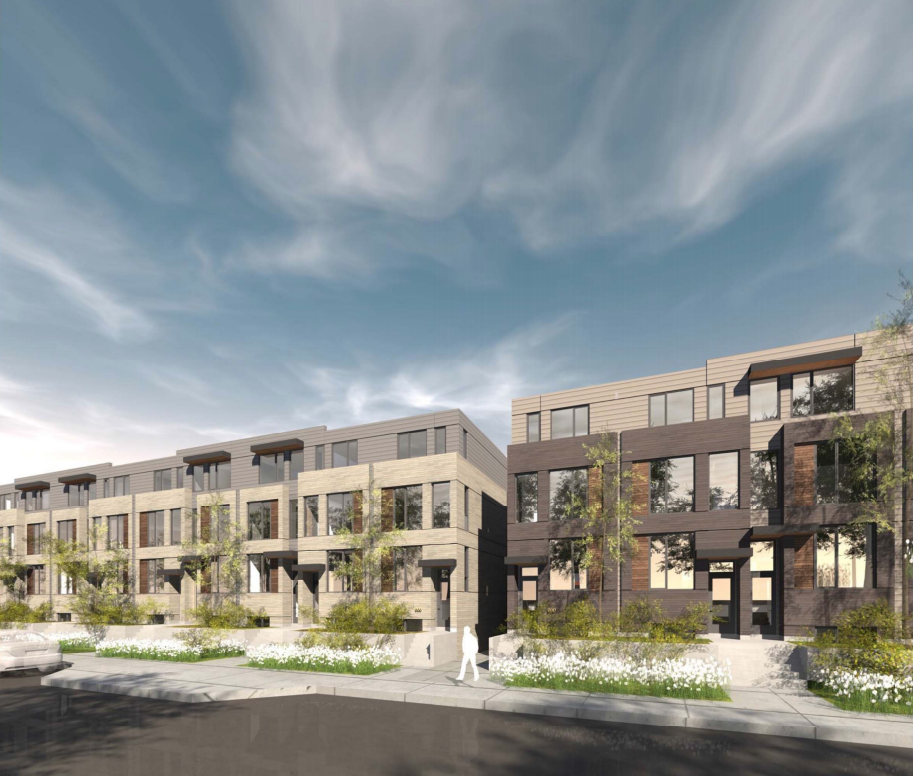 Rendering of the Phase One townhouses, image courtesy of Context and Metropia.
Rendering of the Phase One townhouses, image courtesy of Context and Metropia.
Heading back west along Ranee Avenue and turning south on Dufferin Street, we come to 3140 Dufferin, where a proposal by RioCan would see a pair of 22 and 28-storey mixed-use towers replace the single-storey shopping centre and parking lot currently on the site. Designed by Quadrangle, the development would add 578 residential units, new roads, and new public space to the site. Initially proposed in November 2015, the application was refused by City Council in June 2016 as the City considers it inconsistent with the new Dufferin Street Secondary Plan. That plan is now being appealed at the OMB, with the most recent mediation held in December, while at the same time a redesign is in the works for this proposal.
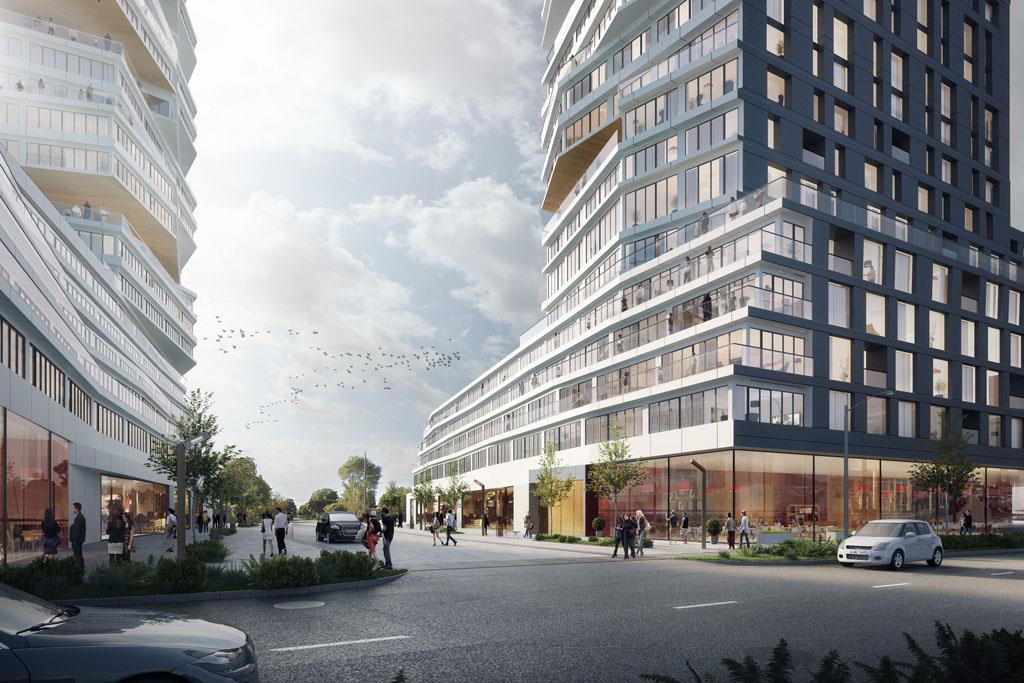 Rendering of 3140 Dufferin Street Condos, image courtesy of RioCan
Rendering of 3140 Dufferin Street Condos, image courtesy of RioCan
Immediately across Apex Road to the south is 3130 Dufferin, currently home to a Ford dealership, where the owners received approval from the OMB in 2016 for construction of a 17-storey mixed-use building and a 7-storey mid-rise fronting onto Dufferin Street. Designed by Turner Fleischer Architects, the redevelopment would add a maximum of 334 residential units to the site. After being approved for rezoning, a Site Plan Approval application has not yet been submitted, and no new images of the project post-OMB settlement have surface. It is unknown if this development will progress at any point this year.
Across the street from 3130 Dufferin, construction on the final phase of Treviso Condos is now just wrapping up. The large mixed-use project developed by Lanterra Developments and Dov Capital Corporation is designed by the IBI Group and consists of three buildings measuring in at 15, 20, and 24 storeys tall occupying the northeast corner of Dufferin and Lawrence Avenue. The 20 and 24-storey buildings have been completed, and work is nearly complete on the final 15-storey building, with work projected to finish in Spring 2018.
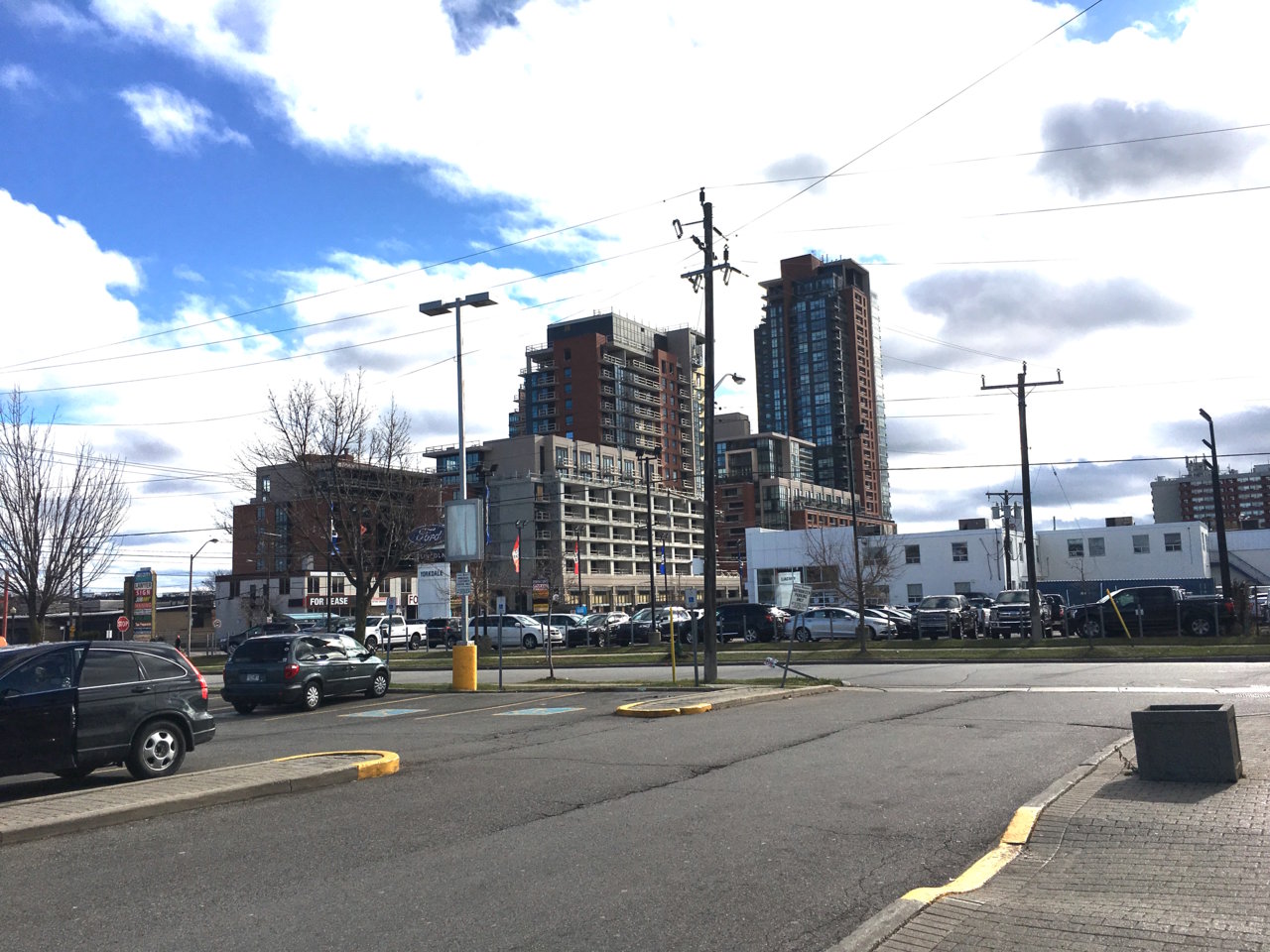 View of Treviso Condos from November 2017, image by Edward Skira.
View of Treviso Condos from November 2017, image by Edward Skira.
On the southwest corner of Dufferin and Lawrence, the Columbus Centre at 901 Lawrence Avenue West is proposed to be redeveloped by Villa Charities Inc, which would see a new high school and private community facility constructed in a shared 4-storey building that would replace the existing structure. Designed by CS&P Architects, the new building would house the Dante Alighieri Academy, the Columbus Centre, the Carrier Art Gallery, an existing day care facility, and other services. Plans were stalled last year when the project was appealed to the OMB following inaction from the City, but the development is still in the works, with public consultations and behind-the-scenes design work continuing. Stay tuned for updates over the coming year.
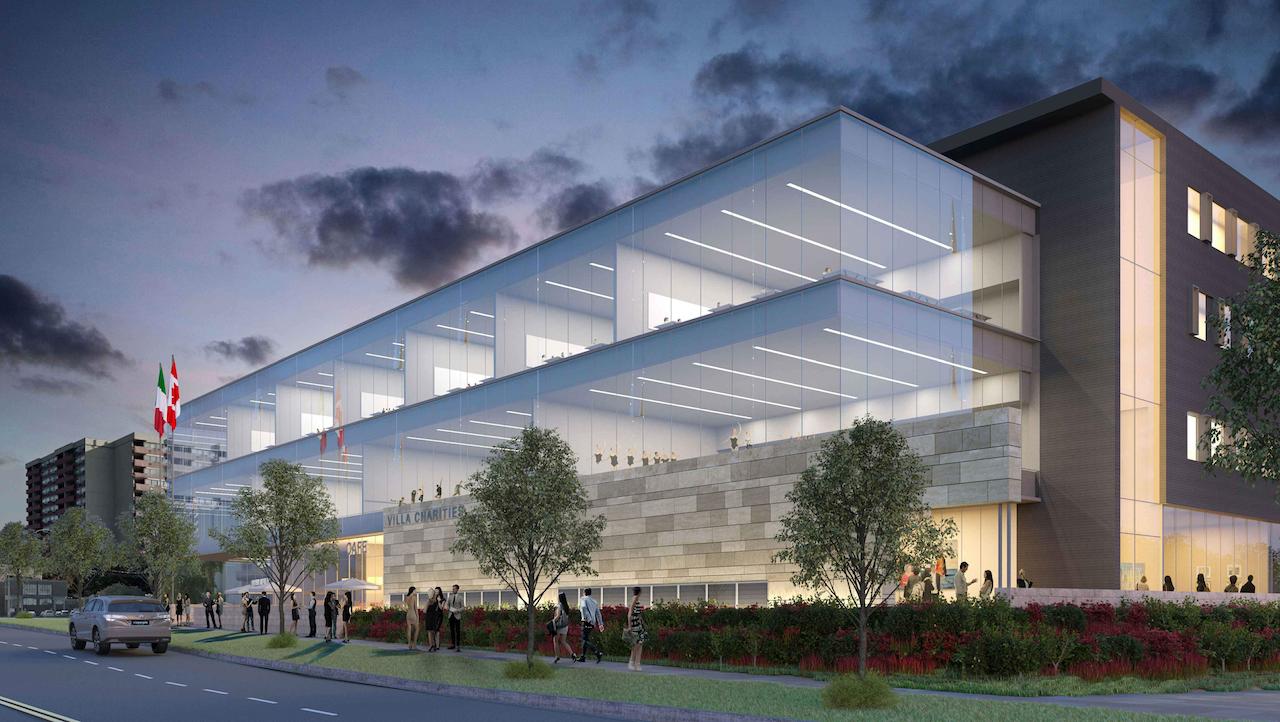 Rendering of 901 Lawrence Avenue West, image courtesy of Villa Charities.
Rendering of 901 Lawrence Avenue West, image courtesy of Villa Charities.
Continuing south on Dufferin, an 8-storey mixed-use building is proposed at 3019 Dufferin Street at the northeast corner of Claver Avenue. Designed by Architecture Unfolded, the 105-unit condo would feature retail space at grade, and would replace an existing 2-storey commercial building. The project was submitted for rezoning in late 2016 and has since been slowly working its way through the planning process.
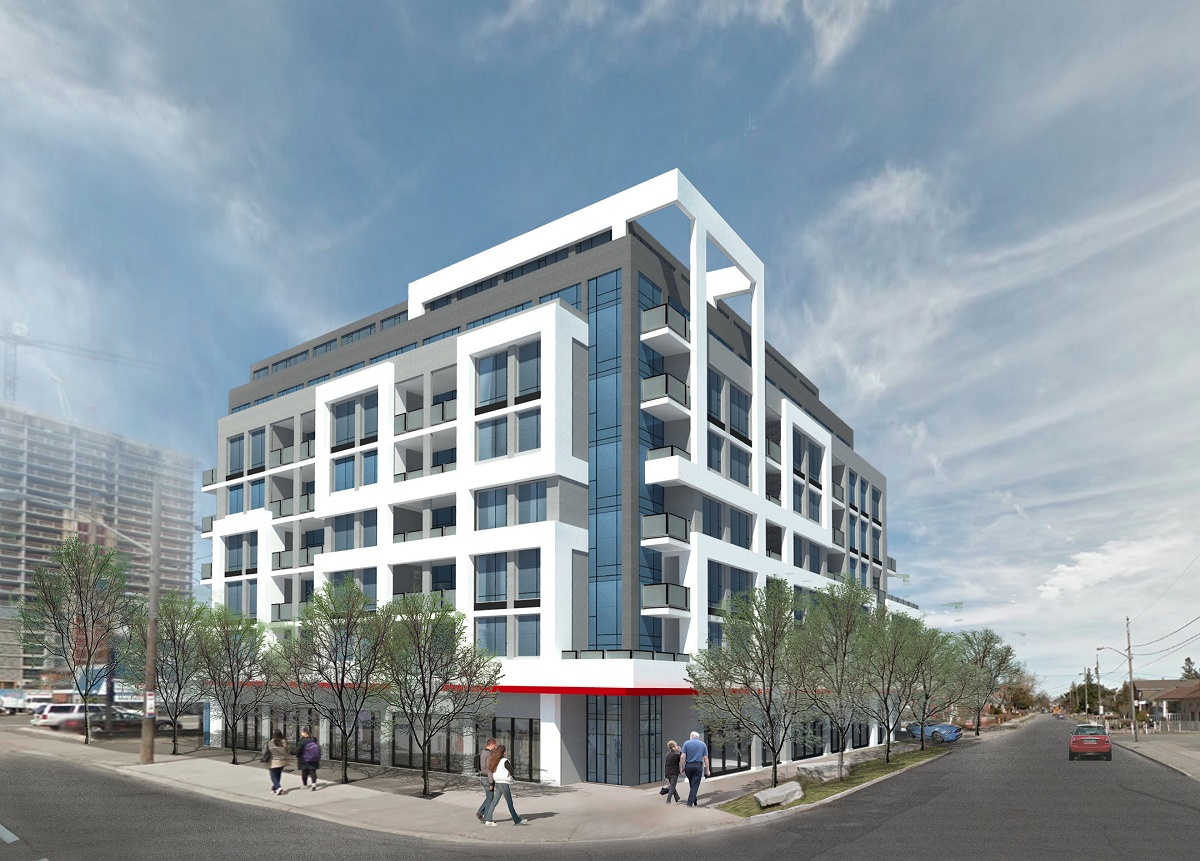 Rendering of 3019 Dufferin Street, image courtesy of Architecture Unfolded
Rendering of 3019 Dufferin Street, image courtesy of Architecture Unfolded
Further south, we turn east on Castlefield, and follow it, then Roselawn and Elm Ridge all the way to Bathurst Street, where we turn north and come to 2525 Bathurst at the southeast corner of Castlefield Avenue, where a proposal for a 13-storey rental apartment building was approved for rezoning last year. Designed by the IBI Group, the development would add 162 residential units to the site, which includes 32 replacement suites for the existing rental units in the 4-storey building currently on the property. As this development continues its way through the planning process, expect a Site Plan Approval submission in the near future.
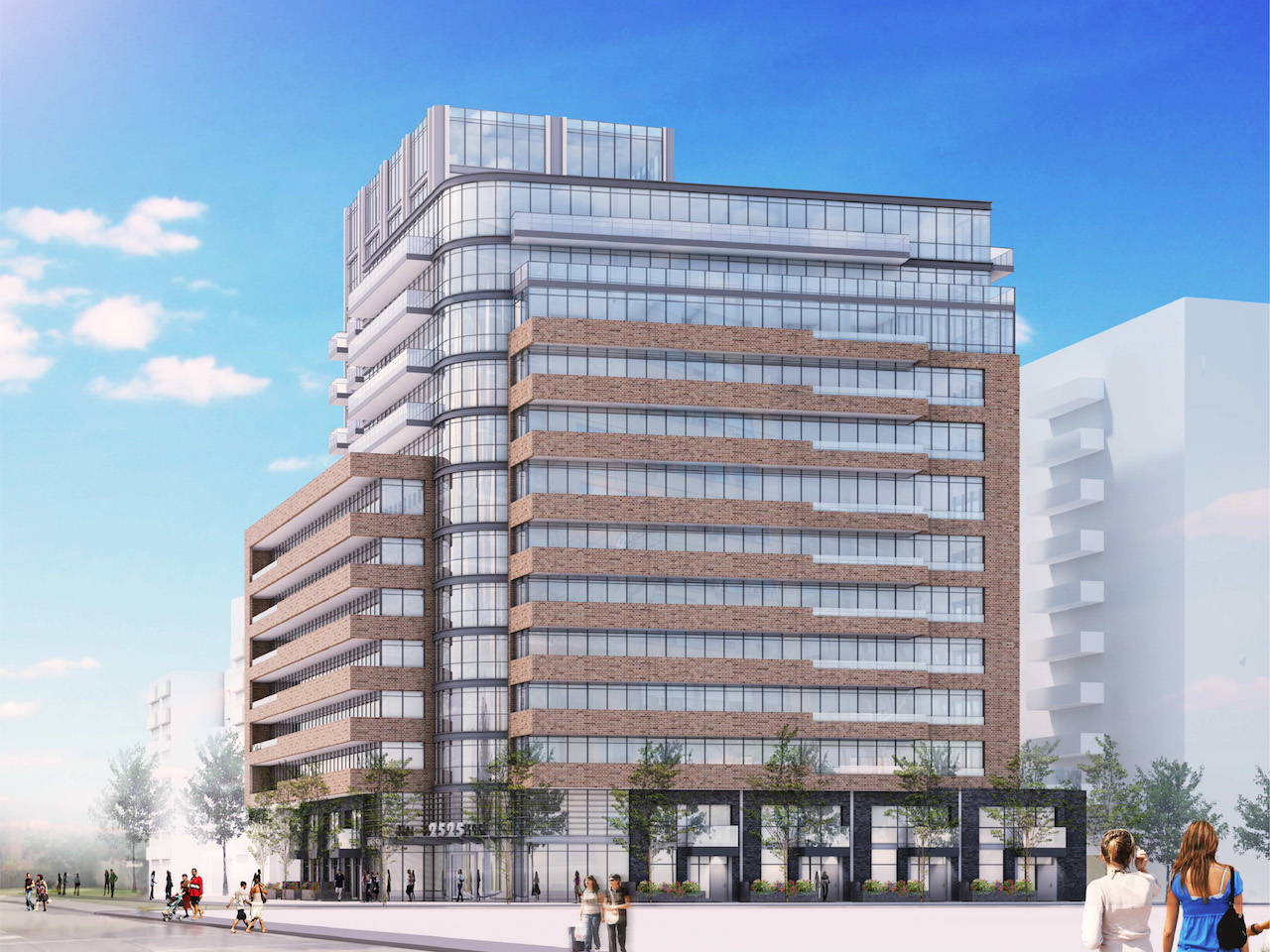 Looking east towards 2525 Bathurst Street, image by the IBI Group
Looking east towards 2525 Bathurst Street, image by the IBI Group
Heading north on Bathurst, we come to 2795 Bathurst Street at the northeast corner of Glencairn Avenue, where a proposal for a 9-storey mid-rise residential building is currently fighting through the planning process. Designed by the IBI Group, the building would add 150 new residential units to the site with ground-level retail, replacing the existing low-rise commercial properties. First proposed in 2015, the development has undergone several iterations, and is currently being contested at the OMB, hoping to finally gain the necessary approvals to proceed.
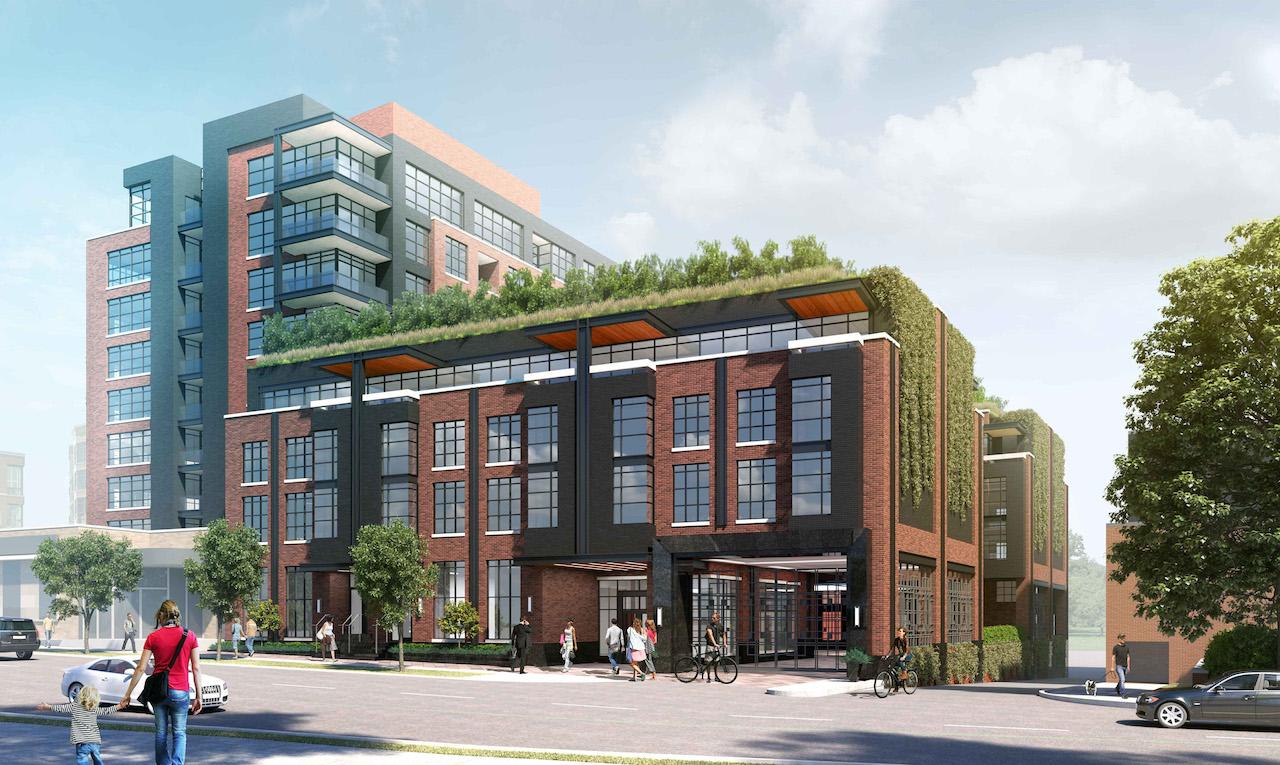 Rendering of 2795 Bathurst, image obtained via submission to the City of Toronto.
Rendering of 2795 Bathurst, image obtained via submission to the City of Toronto.
Continuing north on Bathurst and taking a detour west along Lawrence Avenue, we arrive at a townhouse proposal at 579 Lawrence Avenue West dubbed Oasis Townhomes. Headed by Bazis and designed by Suriano Design Consultants, the proposal would see the construction of 12 four-storey townhouse units on a site currently occupied by single detached dwellings. The development was initially submitted in 2016, but was withdrawn and resubmitted last year featuring a different architect and design. Stay tuned as this one works its way through the planning process.
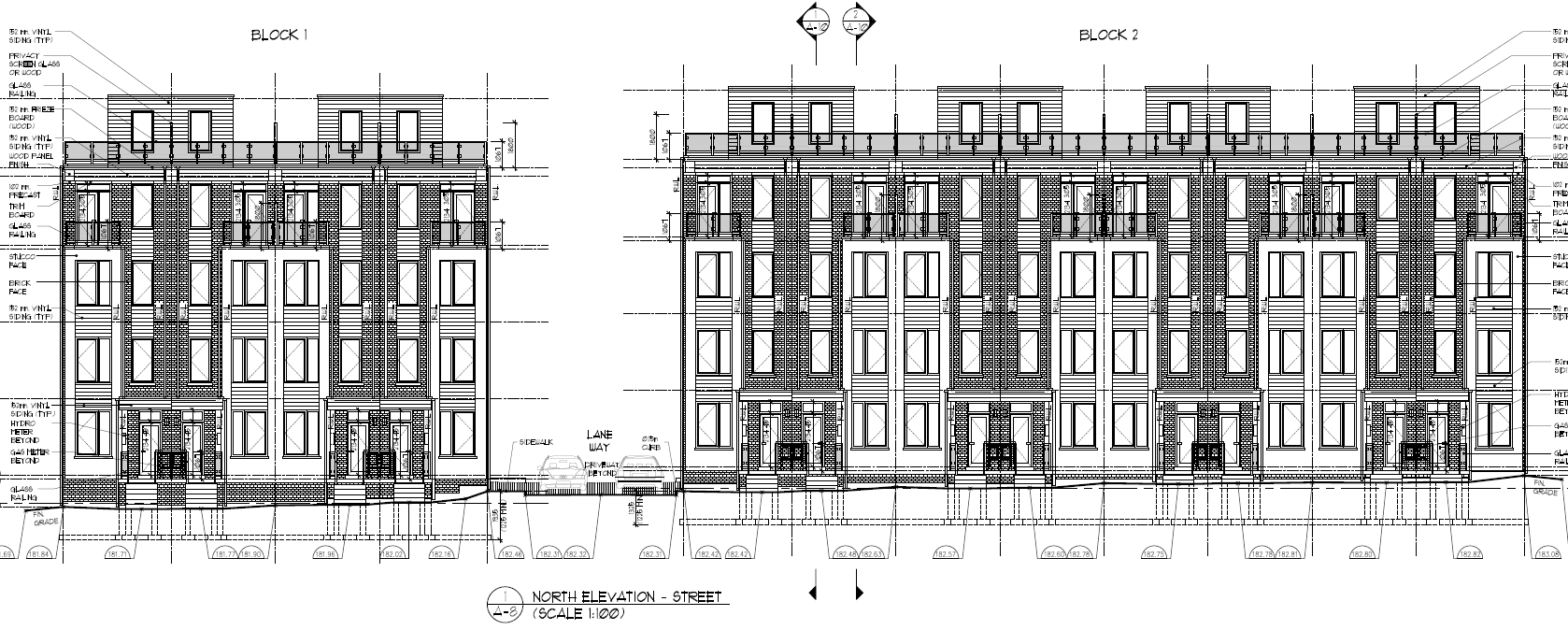 North elevation of Oasis Townhomes, image courtesy of Bazis.
North elevation of Oasis Townhomes, image courtesy of Bazis.
Heading back east to Bathurst and once again turning north, Pinedale Properties Ltd is proposing a tower-in-the-park infill development at 3636 Bathurst Street. Designed by Kirkor Architects, the project would see two new residential wings of 9 and 10 storeys constructed at the north and south ends of the existing 19-storey apartment building. The two wings would add a total of 297 new rental units to the site, while also providing new indoor and outdoor amenities along with grade-level retail. The proposal was resubmitted last year for both rezoning and Site Plan Approval, so look for the design to further progress over the coming year.
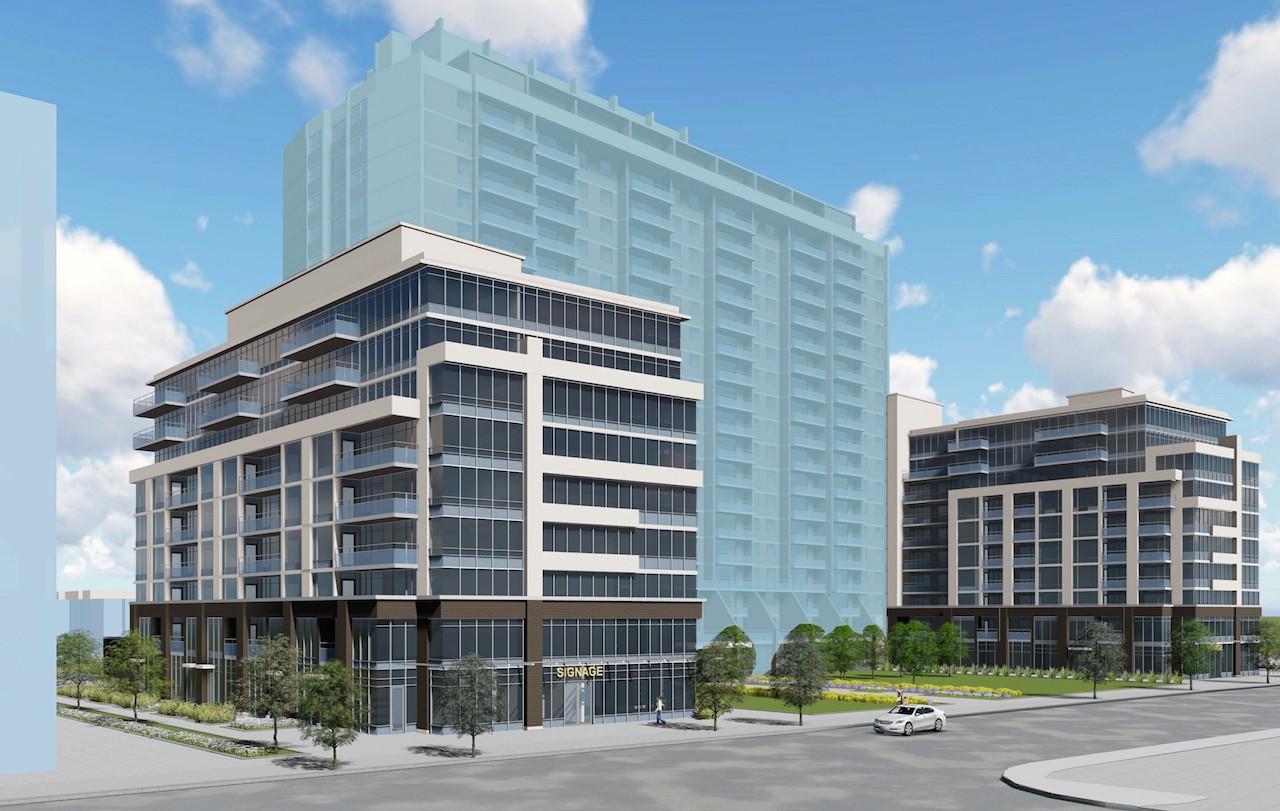 Rendering of 3636 Bathurst Street, image courtesy of Pinedale Properties.
Rendering of 3636 Bathurst Street, image courtesy of Pinedale Properties.
Turning east onto Dunblaine Avenue over to Avenue Road, we head south to 1912-1914 Avenue Road, where plans are underway to construct a 4-storey commercial building on the northwest corner of Brooke Avenue. Designed by Icon Architects, the development would also include grade-level retail. First submitted in 2014, the project was resubmitted for Site Plan Approval in 2016, and has undergone minor design tweaks since then. A decision from the City should be forthcoming this year.
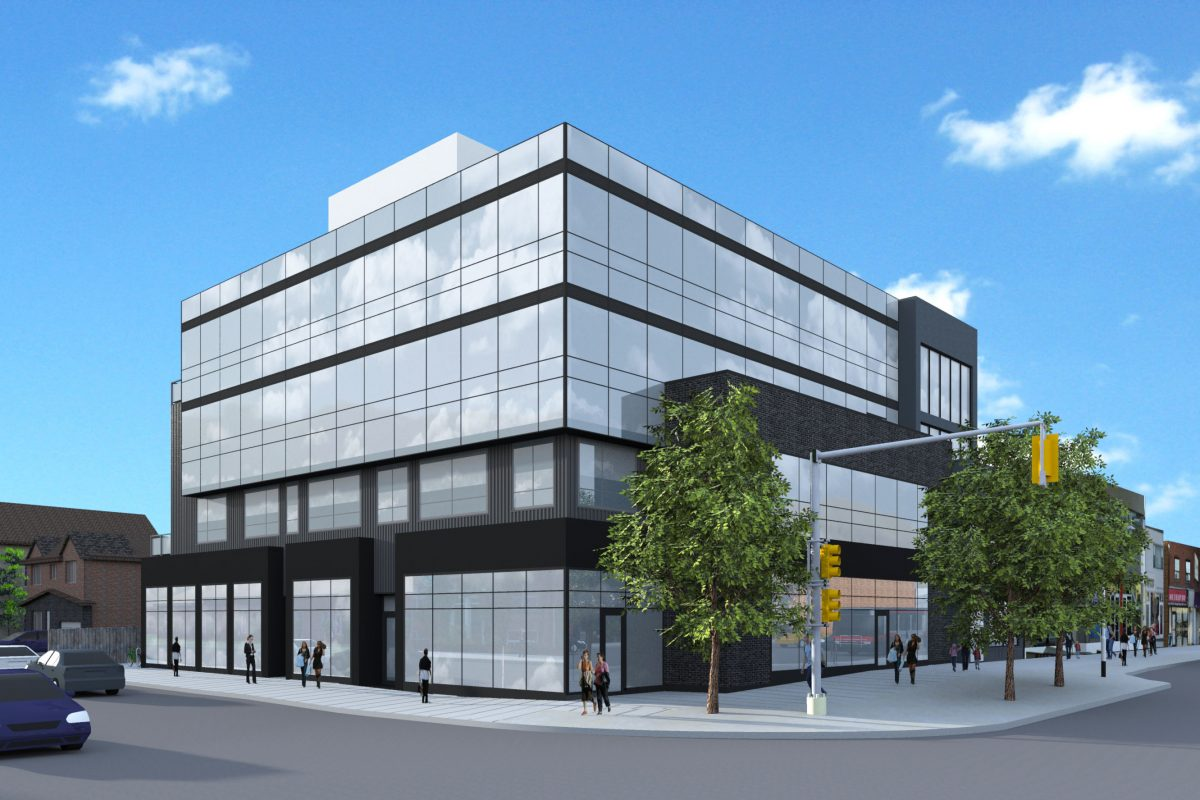 Rendering of 1912-1914 Avenue Road, image courtesy of Icon Architects.
Rendering of 1912-1914 Avenue Road, image courtesy of Icon Architects.
Continuing south, construction is well underway on the Brookdale on Avenue Road, a 7-storey luxury condominium by Cityzen Development Group, Fernbrook Homes, and Fortress Real Developments. Designed by RAW Design with Rafael + Bigauskas Architects as the architects-of-record, the mid-rise building will feature 100 residential units with grade-level retail. The concrete structure has now reached the third floor, so look for the building to top off in the coming months.
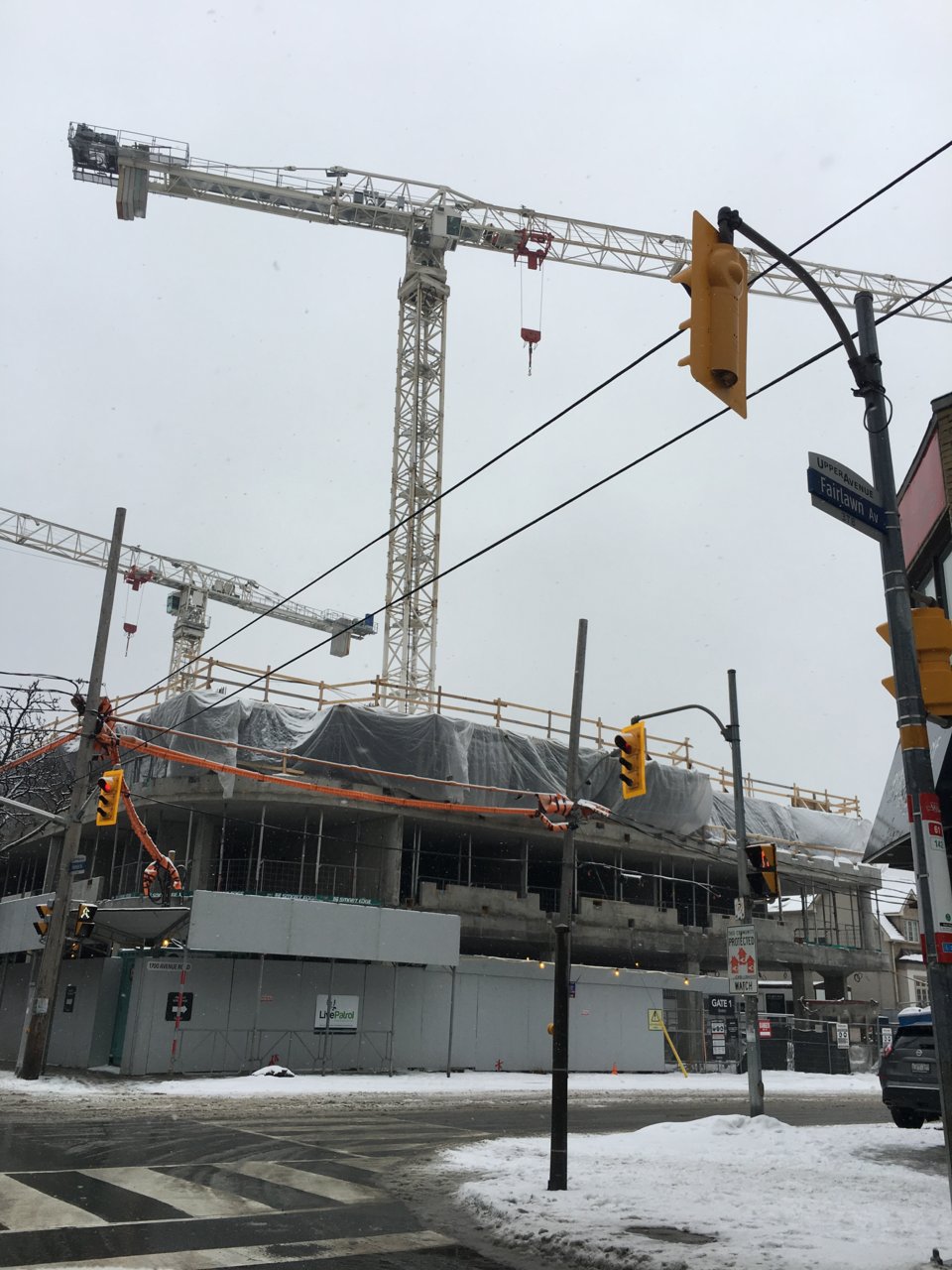 View of the Brookdale on Avenue Road under construction, image by Edward Skira.
View of the Brookdale on Avenue Road under construction, image by Edward Skira.
A few blocks south, Avenue & Park is looking to join the spate of mid-rises along this stretch of Avenue Road, with construction soon to get underway on the 7-storey condo building, located on the former Beer Store site at the southwest corner of Bedford Park Avenue. Headed by Stafford Homes and Greybrook Realty Partners, the building is designed by the IBI Group and will house 36 new condo units. Demolition of the Beer Store will come first, then expect shoring and excavation work to follow.
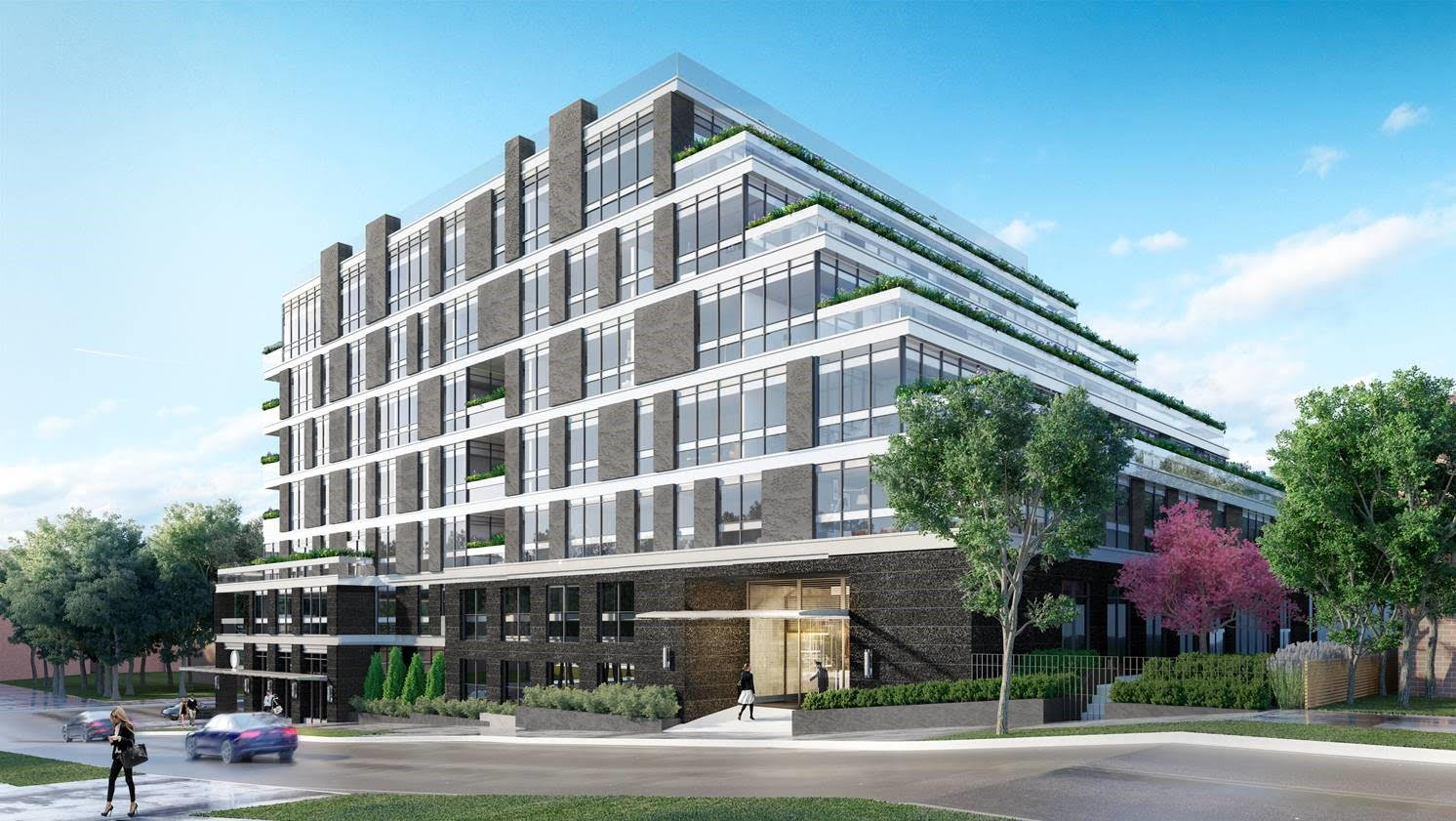 Rendering of Avenue & Park, image courtesy of Stafford Homes/Greybrook Realty Partners
Rendering of Avenue & Park, image courtesy of Stafford Homes/Greybrook Realty Partners
One block south, a development at 1560 Avenue Road on the southwest corner of Douglas Avenue will see a 3-storey mixed-use building constructed on a vacant lot. Designed by Drew Laszlo Architect, the development will have ground-level retail with office uses on the second floor and a residential unit on the third level. The project has received Site Plan Approval and is now under construction.
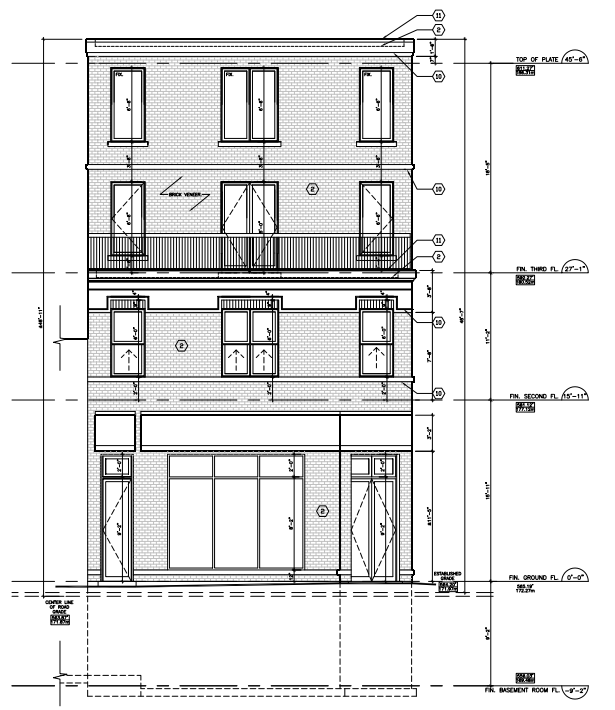 East elevation of 1560 Avenue Road, image via submission to the City of Toronto.
East elevation of 1560 Avenue Road, image via submission to the City of Toronto.
Further south and just a bit east on Lawrence Avenue, Graywood Developments is planning a 12-storey condo building at 250 Lawrence Avenue West. The mid-rise building is designed by Quadrangle and would contain 241 new residential units. The rezoning application for the project is currently being opposed by the City at the OMB, with a hearing scheduled for May 2018.
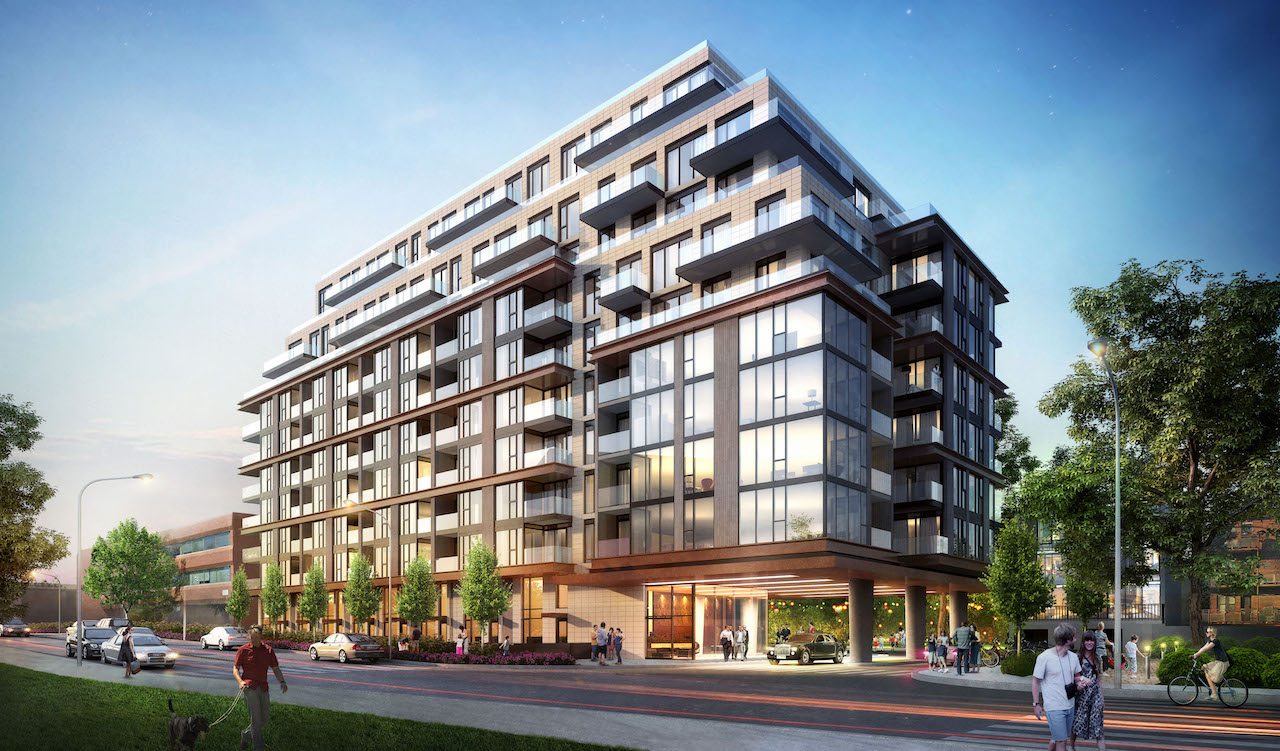 Rendering of 250 Lawrence Avenue West, image courtesy of Graywood Developments
Rendering of 250 Lawrence Avenue West, image courtesy of Graywood Developments
Continuing south on Avenue Road, we come to a proposal at 1202 Avenue Road to construct a 3-storey, 7-unit block of townhouses at the northwest corner of Hillhurst Boulevard. The project is designed by Peter Higgins Architect and would replace a pair of semi-detached homes currently existing on the site. The development is currently working its way through the planning process.
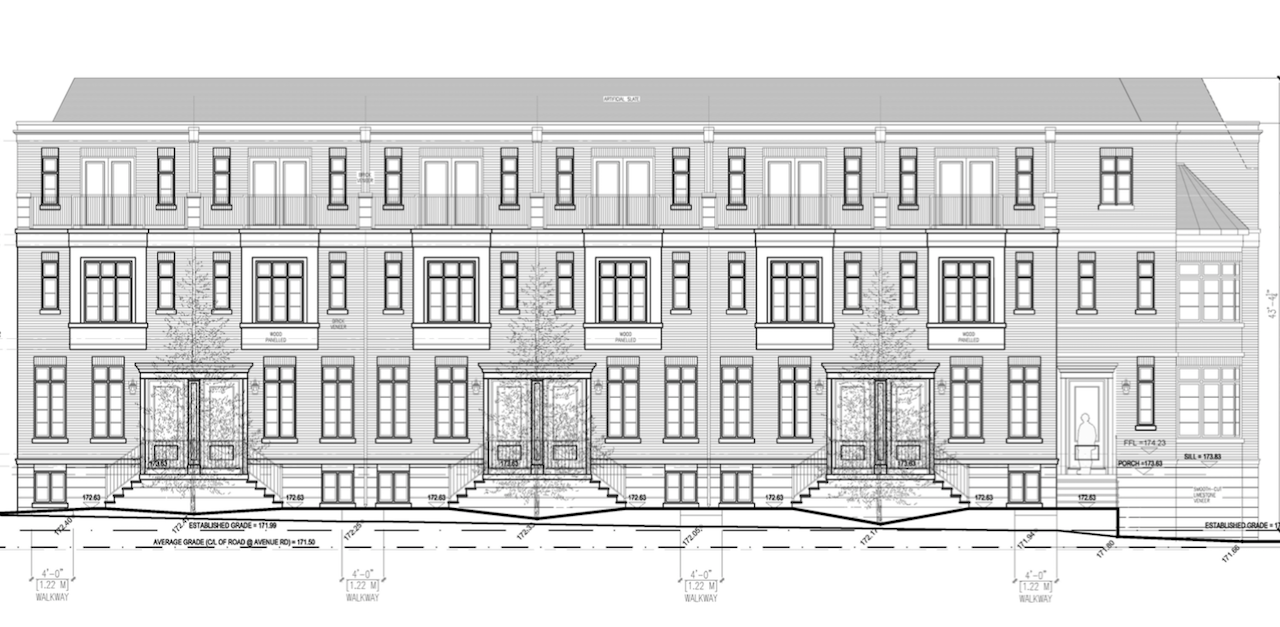 Elevation of 1202 Avenue Road, image retrieved via submission to the City of Toronto
Elevation of 1202 Avenue Road, image retrieved via submission to the City of Toronto
Turning east onto Briar Hill Avenue and continuing all the way to Yonge Street, we then turn north and arrive at 2779 Yonge. The former site of the Alaska Condos proposal, it has now been re-birthed as The Winslow. Initially turning heads with an edgy design from Will Alsop at aLL Design, the development was subsequently appealed to the OMB and approved in 2016 following a complete redesign. The site was then sold to Devron Developments, and having received necessary approvals, the 10-storey 60-unit mid-rise condo building is now being marketed. Drawings of the new proposal not yet available, and renderings in our database file for the project sill reflect the earlier design. Further updates should materialize in the coming months.
Two blocks north of The Winslow, Muir Park Development is planning a 7-storey rental building at 2851 Yonge Street. The building is designed by Core Architects and would contain 41 residential units. Initially proposed at 8 storeys, City staff recommended approval of the rezoning application at a reduced height of 7 storeys; however, when the development went before Community Council last year, local Councillor Jaye Robinson added a condition that the rear setback must meet the City's Mid-Rise Design Guidelines. The developers have appealed this decision to the OMB, and a hearing is now set for March 2018.
 Rendering of 2851 Yonge Street, image courtesy of Muir Park Development
Rendering of 2851 Yonge Street, image courtesy of Muir Park Development
Continuing north to the intersection of Yonge and Lawrence, First Capital Realty's renewal project at 3080 Yonge St is set to finish in the coming months. Designed by Kasian Architecture, First Capital has been undertaking a renovation and recladding of the existing 6-storey commercial building over the past couple years, and construction is nearly complete with the final touches being applied to the exterior. The renovations feature 62,000 square feet of new retail space, along with a refreshed exterior and more visible subway entrance.
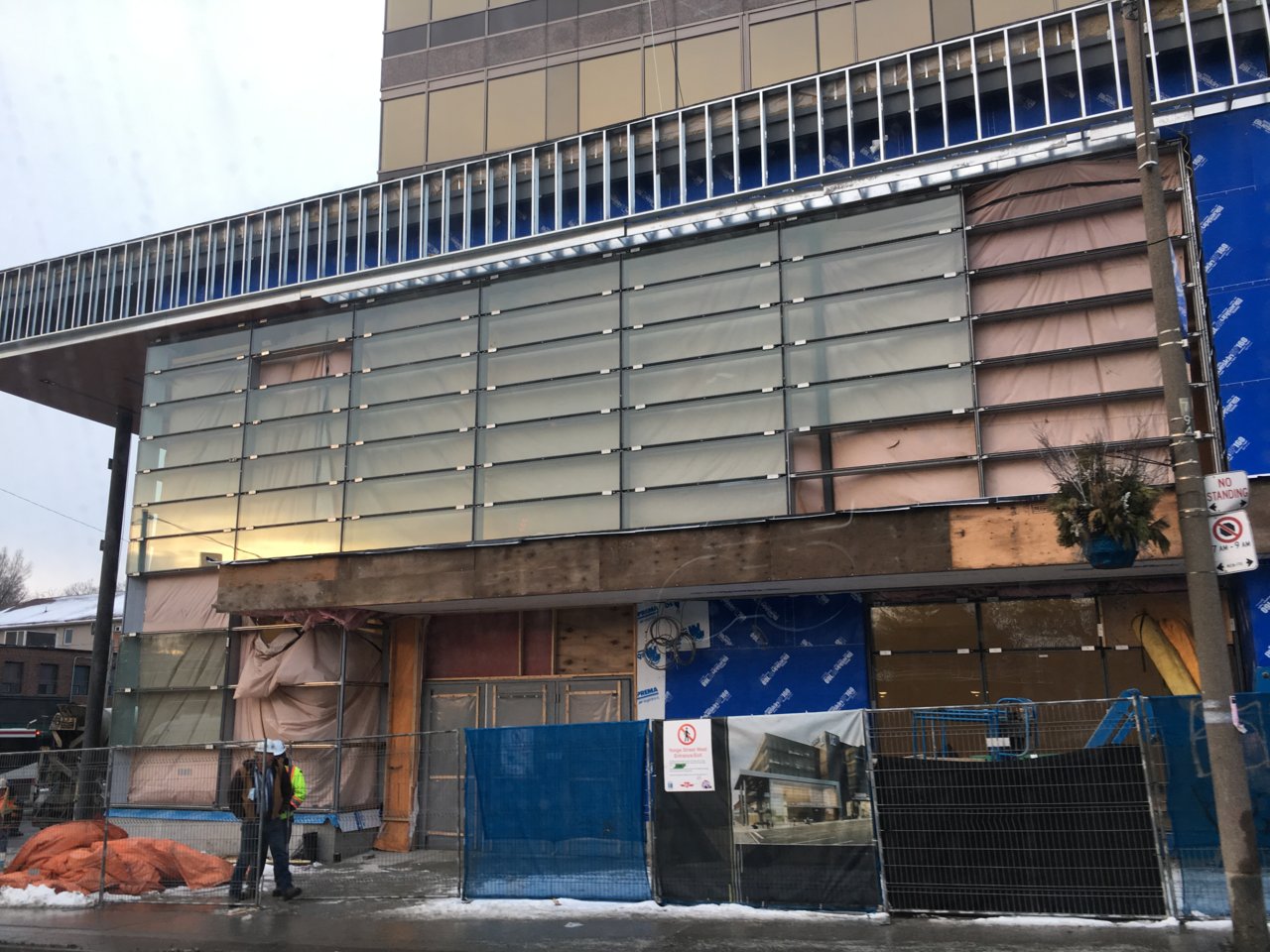 View of the TTC entrance at 3080 Yonge, image by Edward Skira.
View of the TTC entrance at 3080 Yonge, image by Edward Skira.
Heading slightly east on Lawrence, (and a short walk from the subway station), 49-51 Lawrence Avenue East has hit a major roadblock at the OMB. Submitted in 2015, the Gairloch Developments project consists of a 4-storey stacked townhouse development designed by architectsAlliance that would include 22 residential units. The project was appealed to the OMB with a hearing early last year, and the OMB ruled against the developer, citing that the property was within a stable Neighbourhood designation and that this amount of density did not fit within that context. It is unclear whether the project is now completely dead, on hold, or is heading for a redesign.
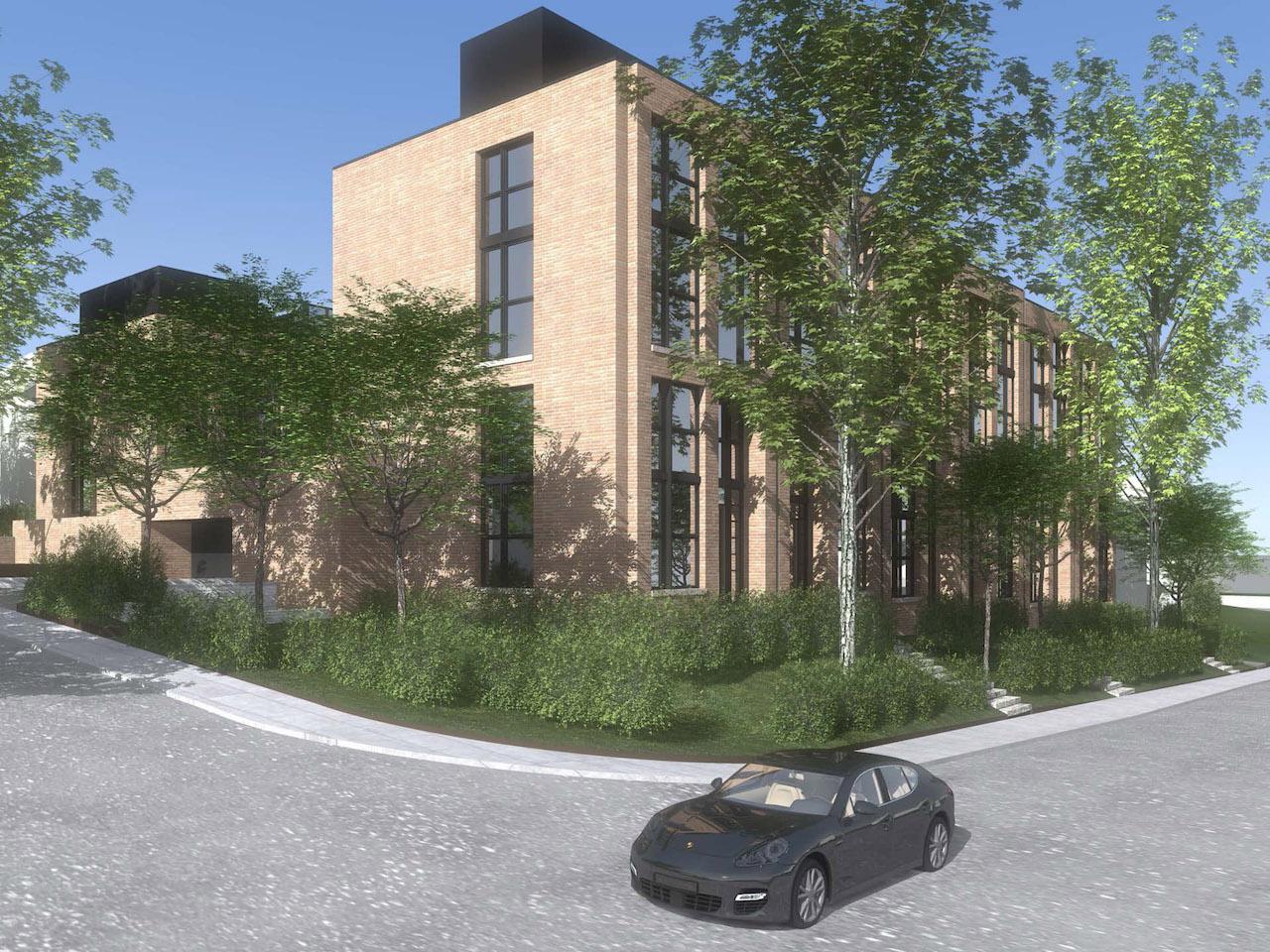 Updated rendering of 49-51 Lawrence Ave East, image courtesy of Gairloch Developments
Updated rendering of 49-51 Lawrence Ave East, image courtesy of Gairloch Developments
Returning to Yonge and heading north again, we come to the corner of Yonge and Wilson where the Gupta Group has plans to develop a surface parking lot on the northwest corner of the intersection into a mixed-use commercial development. Designed by the IBI Group, the building would rise 7 storeys and would feature a 250-room hotel, roughly 20,000 square feet of retail space, and an office condo that will measure roughly 250,000 square feet in size. Dubbed Yonge Park Plaza, the office space is now being marketed, so expect construction to get underway once a tenant is secured.
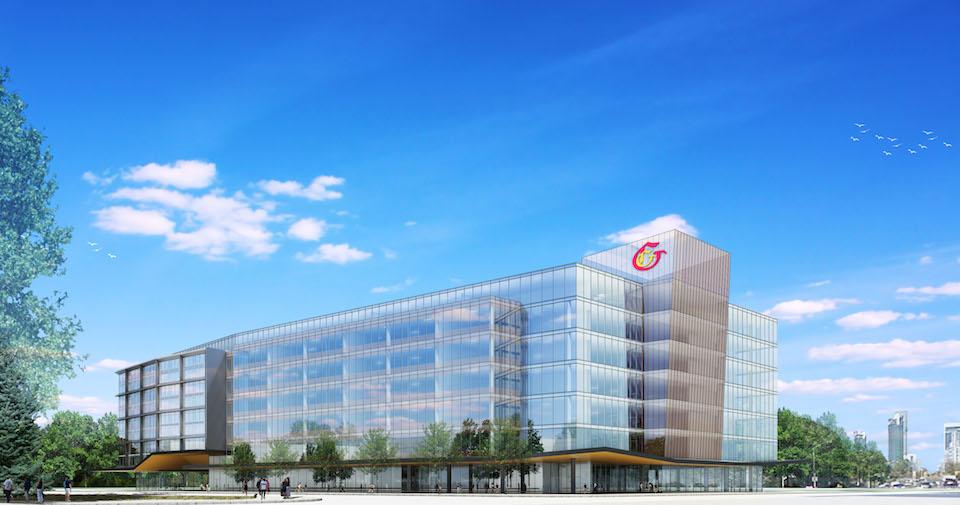 Rendering of Yonge Plaza Park, image courtesy of Gupta Group/Easton's Group
Rendering of Yonge Plaza Park, image courtesy of Gupta Group/Easton's Group
Just north of Wilson and York Mills Avenues, GreenCity Development Group is proposing to build a 14-storey condo tower at 4155 Yonge on the southeast corner of William Carson Crescent. Designed by Quadrangle, the building would contain 64 condo units and would be surrounded by green space from the adjacent ravines. The development was submitted for rezoning last year, so stay tuned for updates as it works its way through the planning process.
 Rendering of 4155 Yonge, image courtesy of GreenCity Development.
Rendering of 4155 Yonge, image courtesy of GreenCity Development.
Heading back south to Wilson Avenue and turning west, we come to the final building on our list at 228 Wilson Avenue, where Verdiroc is proposing to construct a 17-storey apartment tower. Located on a vacant plot of land just east of where Wilson passes underneath the 401, the building is designed by CGL Architects and would contain 131 new rental units. The site was initially slated for an approved condo development from Kartelle Corporation, however, the project was never realized and the property was subsequently sold to Verdiroc, who submitted their new proposal for Site Plan Approval late last year. Check back for updates as this development moves through the planning process.
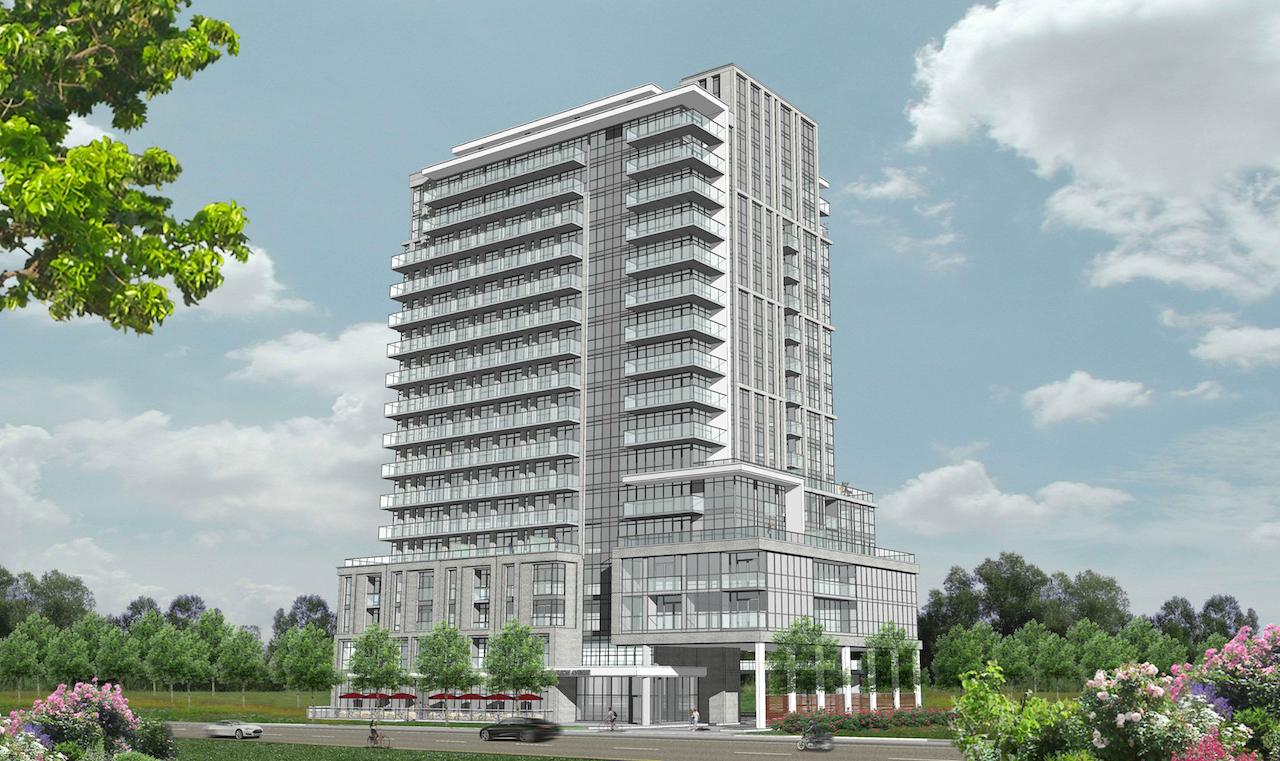 Rendering of 228 Wilson Avenue, image courtesy of Verdiroc.
Rendering of 228 Wilson Avenue, image courtesy of Verdiroc.
+ + +
That concludes our tour of all developments happening in this area of the city. Check back next week for the next instalment of our Growth to Watch For series, where we head north of the 401 to check out all the development activity in the Downsview and York University neighbourhoods! If you would like to learn more about a specific project, click on the project dataBase files, linked below. Want to share your thoughts on this list? Drop a comment in the space below, or feel free to join in the ongoing conversation in our associated Forum threads.

 5.5K
5.5K 



