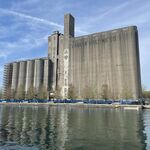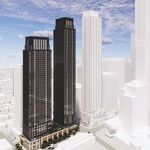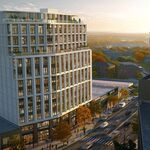Another recent submission to the City, this one is only for one property at the southwest corner of Avenue Road and Douglas Avenue. Architect Drew Laszlo is proposing a 3-storey building which will read as 4 storeys, the top floor being a double-height office studio space. The second floor is for office as well, with retail on the ground floor. It's definitely more modest than the other mid-rise redevelopments popping up along this stretch of road.
Documents here.
42
Documents here.
42




