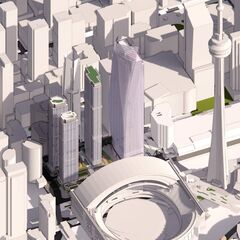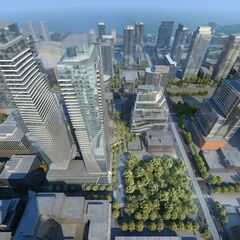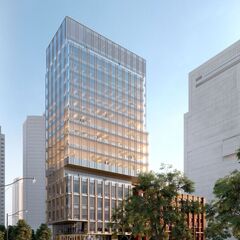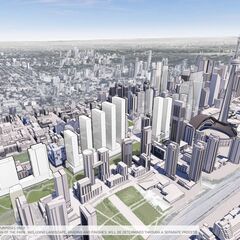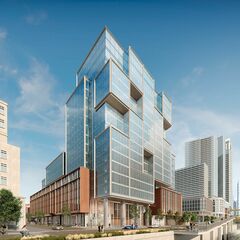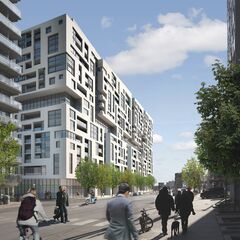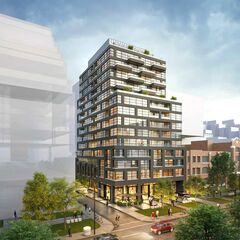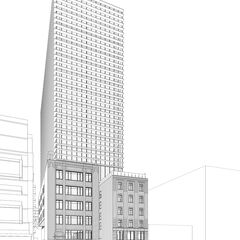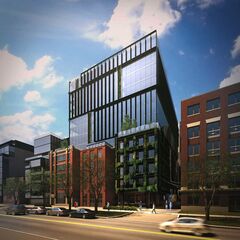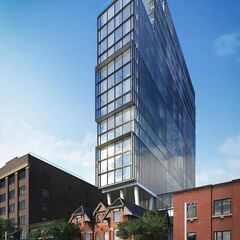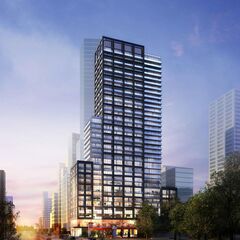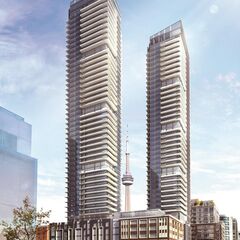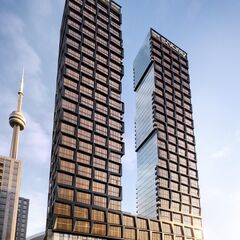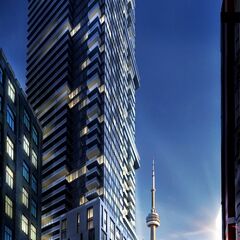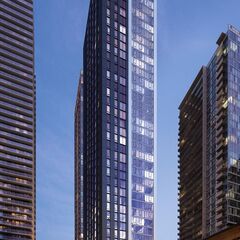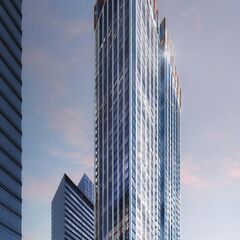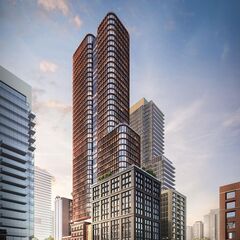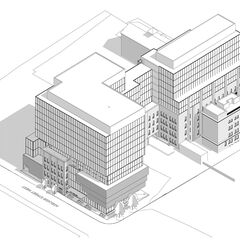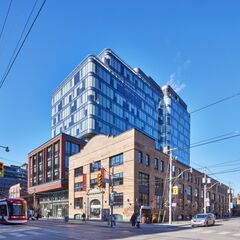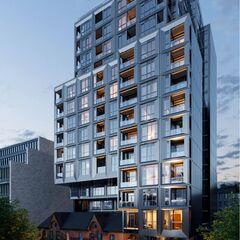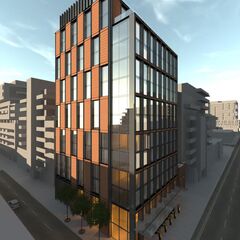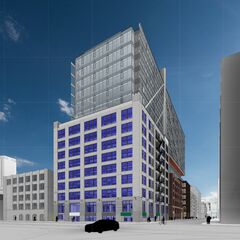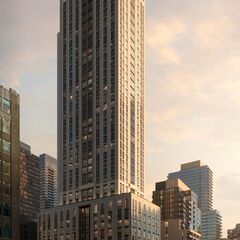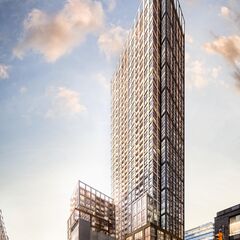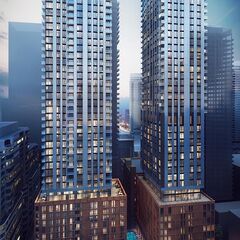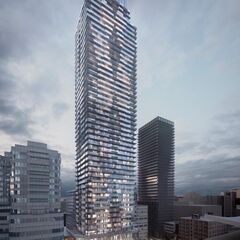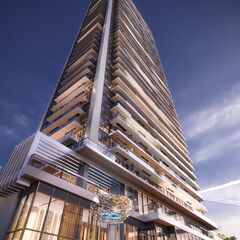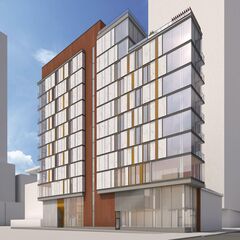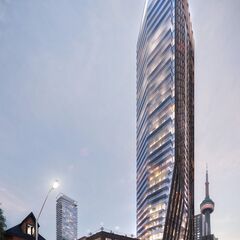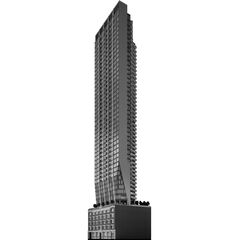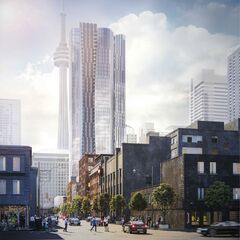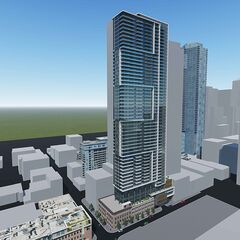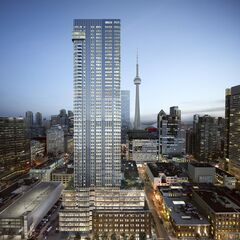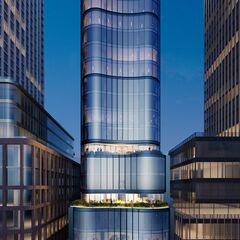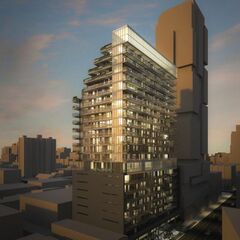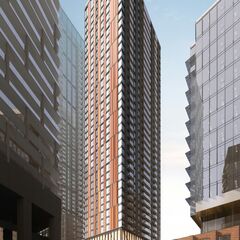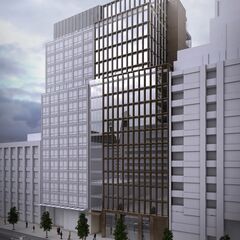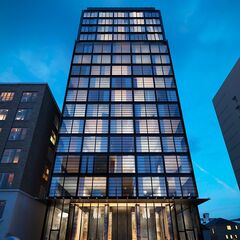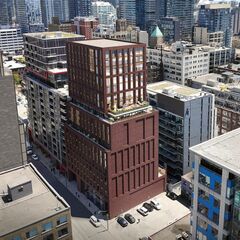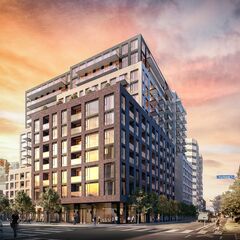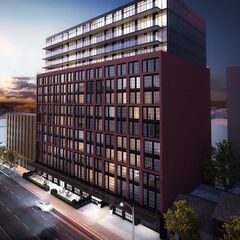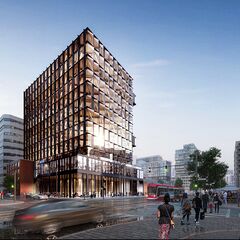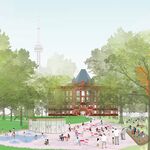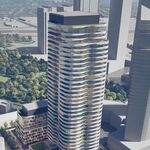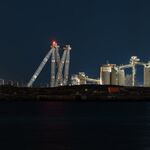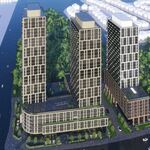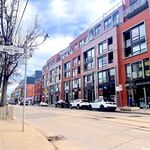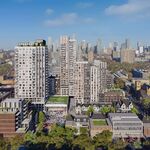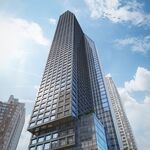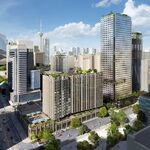Looking back over another year of development in Toronto is a daunting task, especially sitting here at the beginning of our annual review. Last year, our 21 treks along the city's avenues took us past 840 developments which were either wrapping up, mid-construction, just getting going, or were promised for the future. While some projects won't have progressed much, it has been a year of significant change.
As has become our tradition, we are starting our cross-416 trek with a look at the Entertainment District, one of the city's most active areas for development. If you'd like to compare this year's report with last year's, here's the link. So, on with Growth to Watch For, 2018…
+ + +
This instalment features 65 projects—our largest ever compendium of coming change for Toronto—that will soon be home to thousands of new residents and workers moving into this ever-growing and denser neighbourhood; projects that are still currently rising from the ground, projects just beginning construction, others just in marketing now, and those early in the process that are just now seeking planning approval from the City.
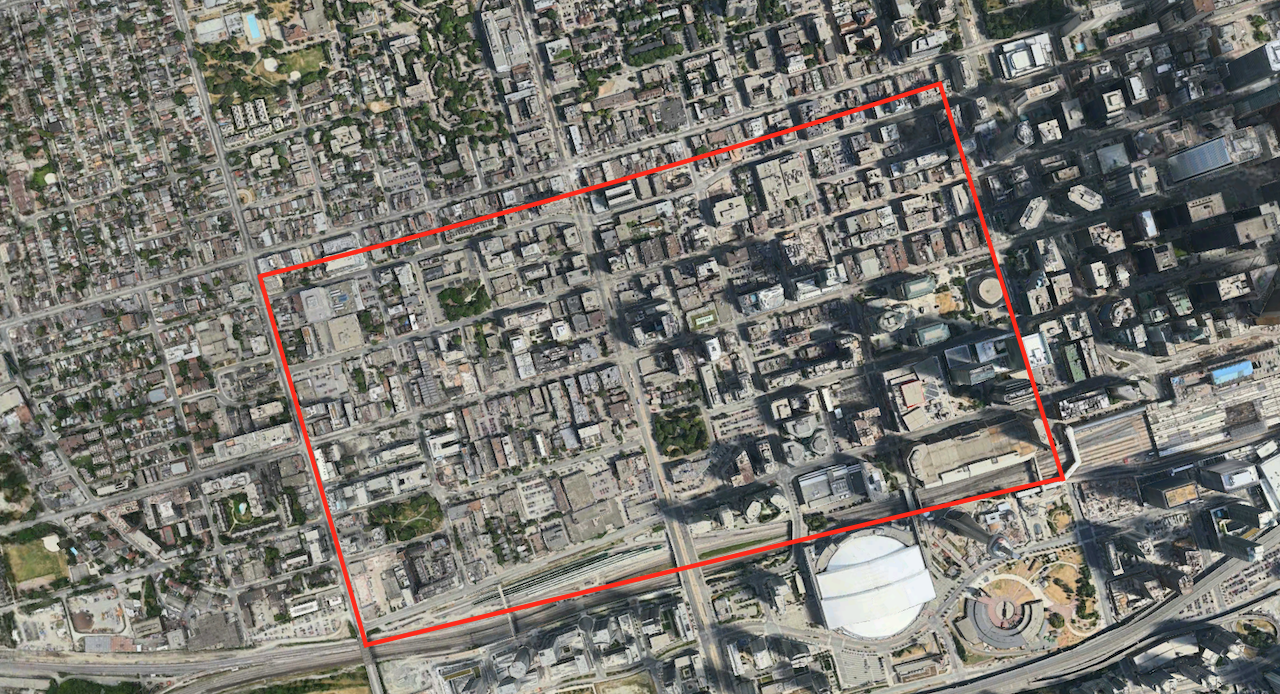 The District ranges from Bathurst to west of Simcoe, & south of Queen to the rail tracks. Image created wth Apple Maps
The District ranges from Bathurst to west of Simcoe, & south of Queen to the rail tracks. Image created wth Apple Maps
We're starting in the southeast corner of the area, entering it heading west along Front Street from Union Station. Once we've reached our western boundary, we'll head up Bathurst one block, then turn back east along Wellington, and gradually weave through the district on a street-by-street basis.
As we walk west along Front from Simcoe Street, we pass by one of the largest stalled redevelopment proposals in Toronto: Oxford's plans to rebuild the Metro Toronto Convention Centre have gone quiet since a proposal for a casino here was blocked, and it's anybody's guess as to when we will hear a new announcement for this huge site. The development was cited in Toronto's Amazon Bid-Book as a potential location for 5 million square feet of office space.
Just shy of Spadina on the north side of Front, plans by the State Building Group and Stanford Homes for four new towers at 400 Front Street are proceeding through Ontario Municipal Board (OMB) hearings. The developers filed the appeal in 2016 owing to a lack of a decision at Toronto City Council on the project within the 120 days required by law. This architectsAlliance-designed proposal currently calls for 24 and 25-storey office buildings, and 56 and 60-storey condo towers.
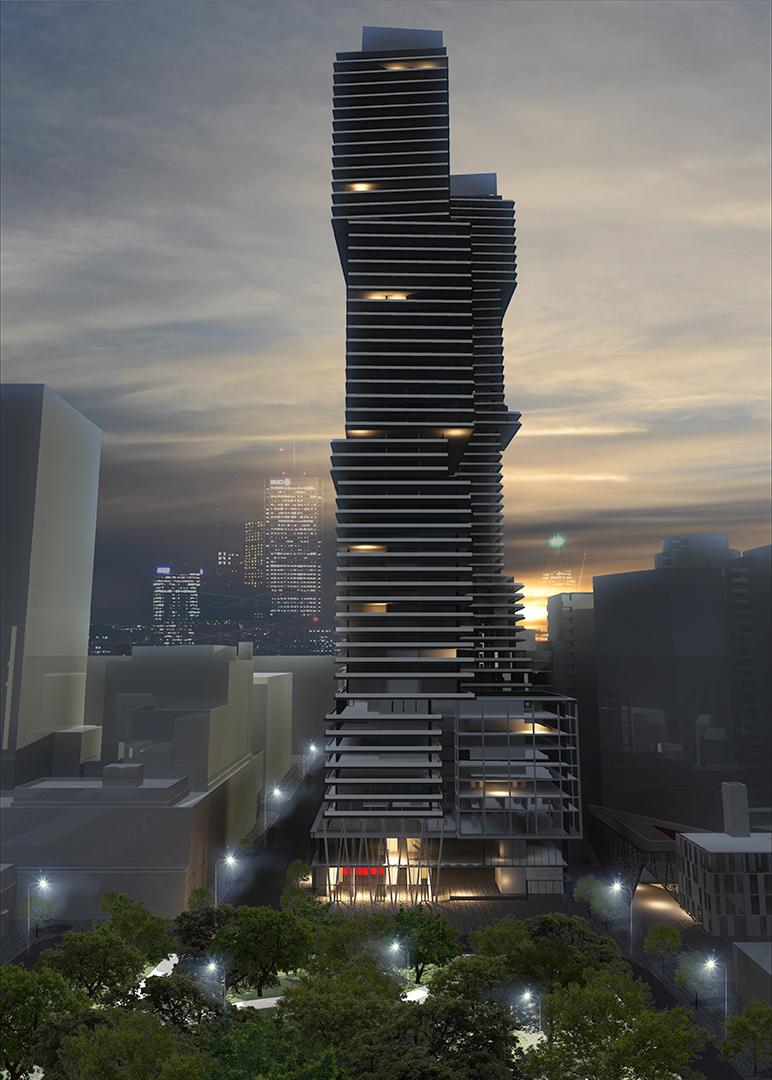 Rendering of 400 Front Street, image courtesy of State Building Group/Stanford Homes
Rendering of 400 Front Street, image courtesy of State Building Group/Stanford Homes
So far, two pre-hearing conferences have occurred, and a third is scheduled for January 8, 2018. Following that, in February, another meeting will take place to determine if this appeal should be combined with one for a proposal next door at 49 Spadina Avenue. Submitted to the City in February last year, this development has already been appealed to the OMB, also for lack of a decision from the City. Designed by Sweeny &Co Architects for The Portland Property Group, a new 20-storey office tower would rise on the south side of Clarence Square behind and above an existing 5-storey converted heritage warehouse building on the southeast corner of Spadina and Wellington.
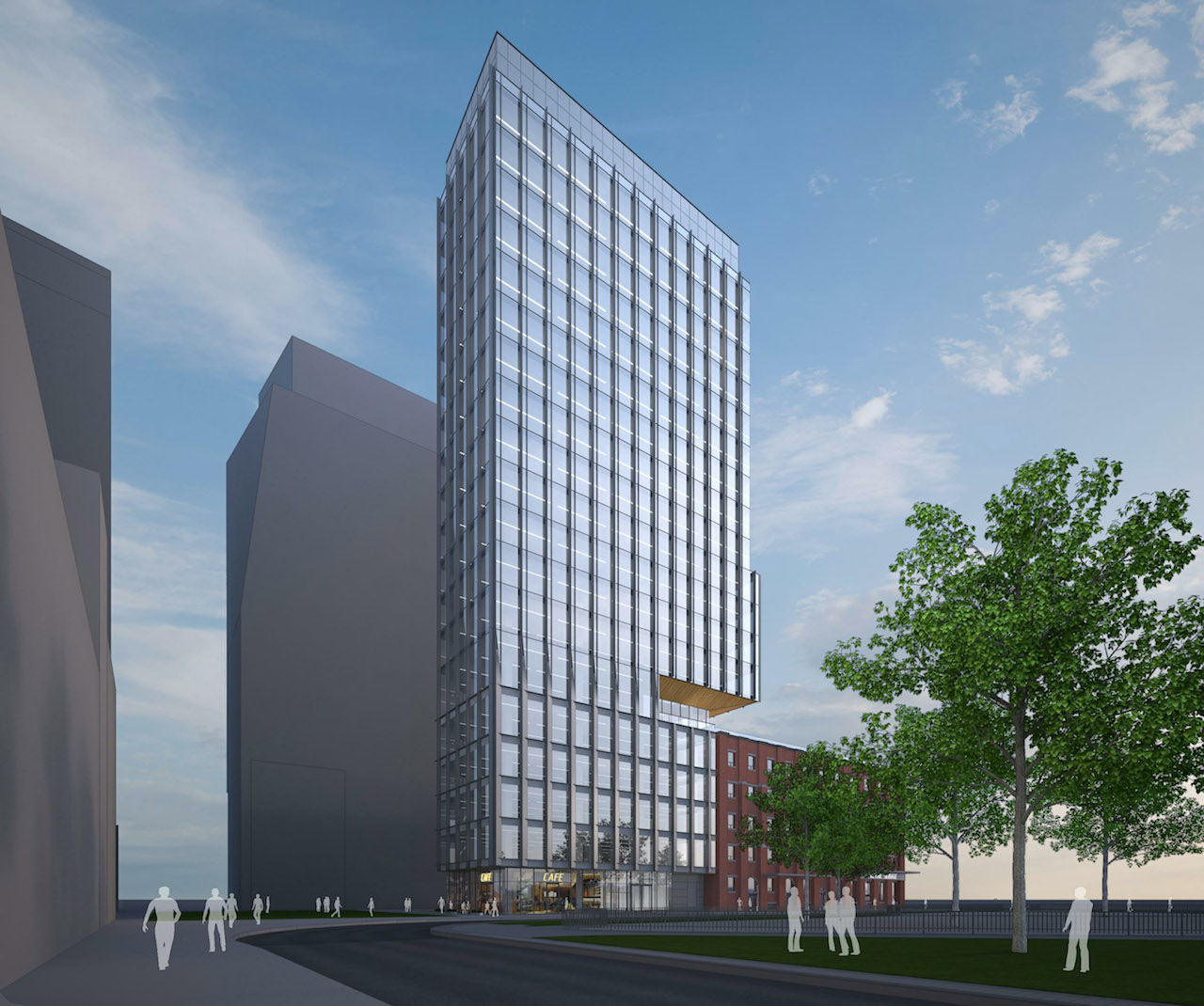 Looking southwest to 49 Spadina Avenue across Clarence Square, designed by Sweeny &Co for The Portland Property Group
Looking southwest to 49 Spadina Avenue across Clarence Square, designed by Sweeny &Co for The Portland Property Group
Across Spadina Avenue, one of the largest new projects in Toronto is underway now. Site clearance took place for The Well in 2017, and the Allied REIT, RioCan, Diamond Corp, and Tridel development master planned by Urban Strategies and Hariri Pontarini Architects is in early construction phases. The development promises a major new retail centre, cinemas, a 36-storey office tower, and both condominium and rental residential towers. The Well is currently marketing their commercial spaces; residential marketing should begin shortly. For greater detail on this huge project, however, we have a dedicated story published earlier today.
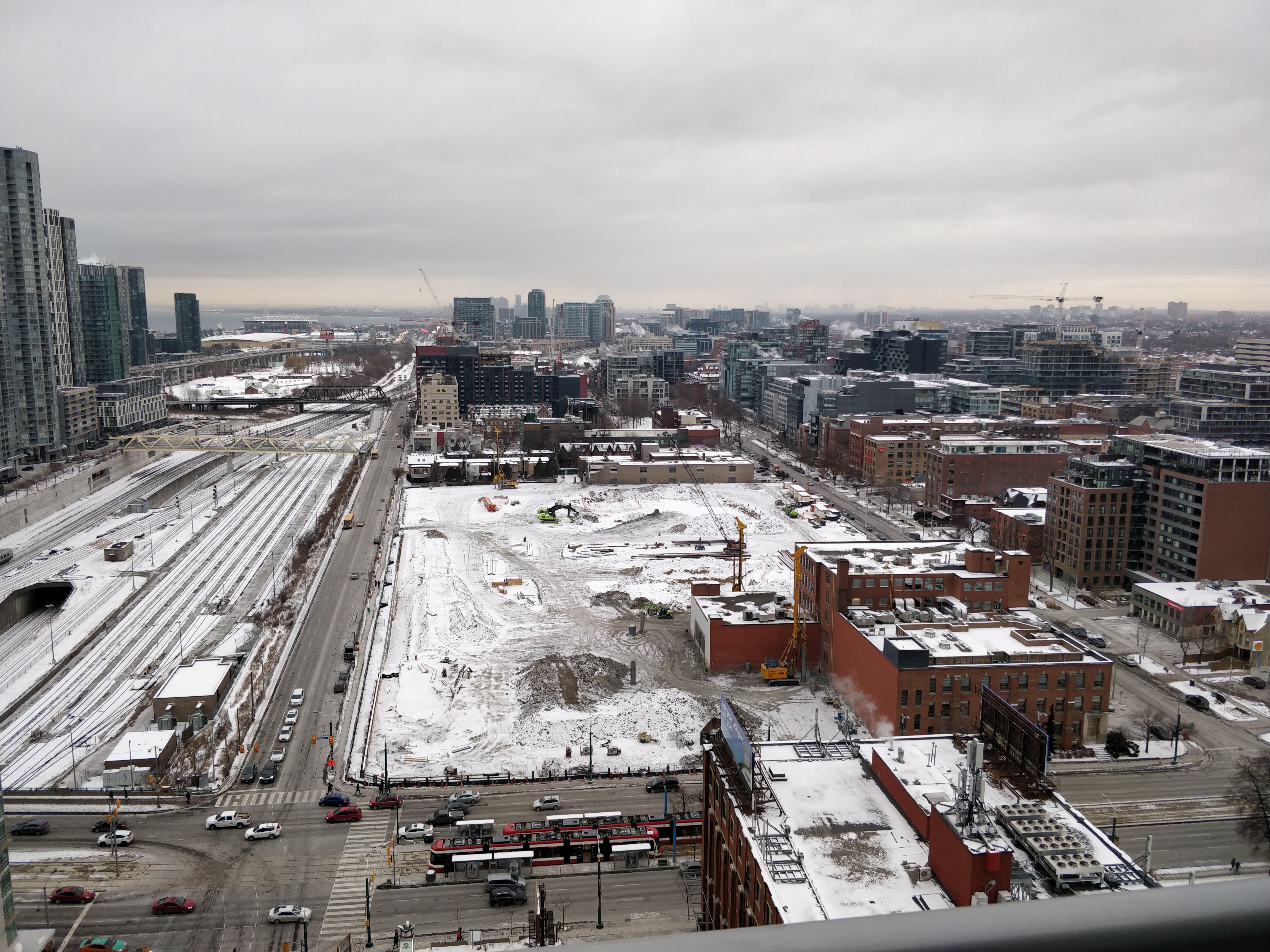 Looking west over The Well's site in December 2017, image by UT Forum contributor smuncky
Looking west over The Well's site in December 2017, image by UT Forum contributor smuncky
South of The Well, the City continues to advance plans for the proposed Rail Deck Park. Estimates delivered late in 2017 say it will cost about $1.6 billion for the 13 acre green space planned to top the rail corridor between Bathurst Street and Blue Jays Way. Integrated into the deck would be a new GO station on the Barrie line at the corner of Spadina and Front, with entrances further west as well, and possibly with a tower built right at the corner on land owned by Metrolinx.
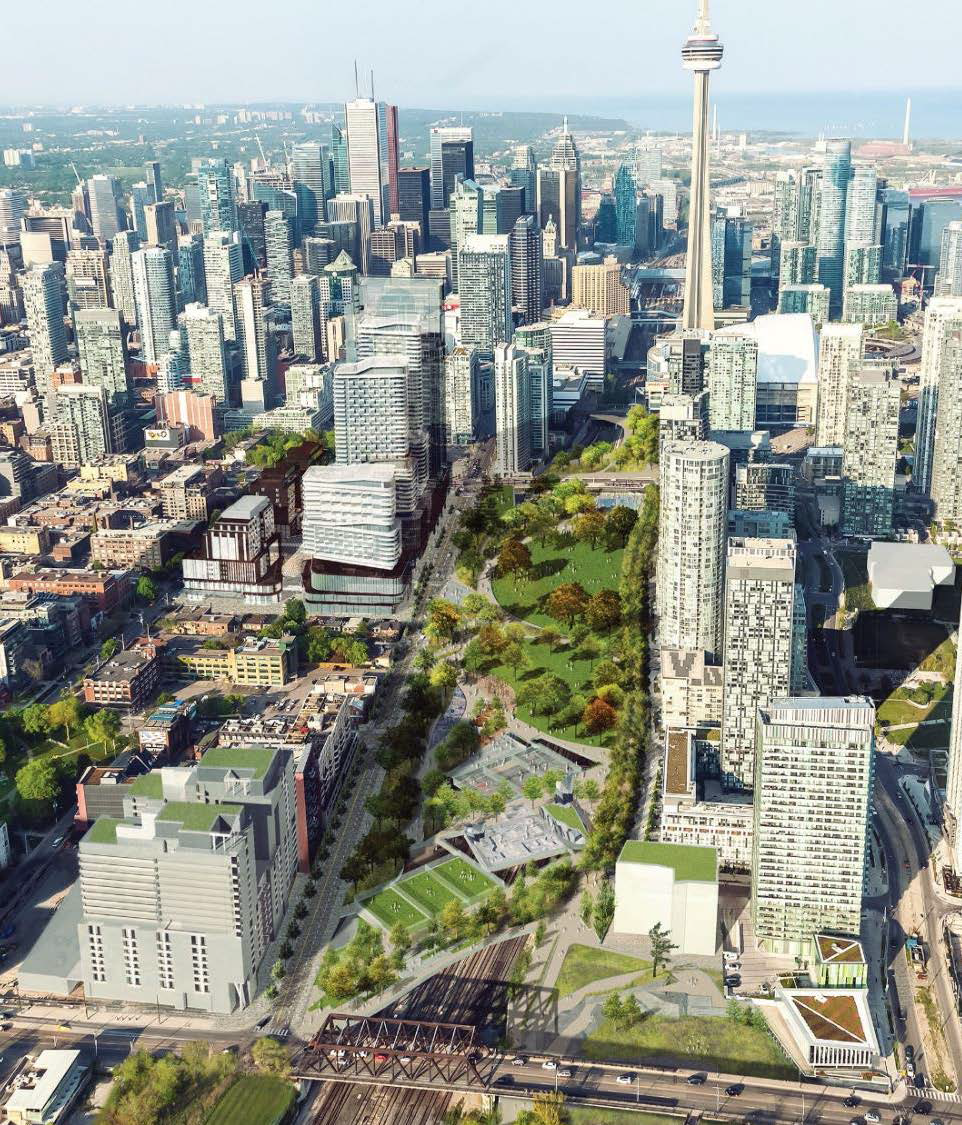 A concept drawing of Rail Deck Park facing east, included in the City's latest study
A concept drawing of Rail Deck Park facing east, included in the City's latest study
Much remains to be worked out before a park could go ahead here, including a complicated development rights situation. Competing for realization on the same piece of land is the ORCA project, a private proposal to build several towers on half the site, while reserving half the land for a thinner park over the rail deck. P.I.T.S. Developments Inc. claims to hold the air rights for much of the rail corridor, but the City owns strips of land surrounding much of the site and is moving to designate the land for park space. It is not clear how all of this will play out, but 2018 will undoubtedly hold twists and turns for the site.
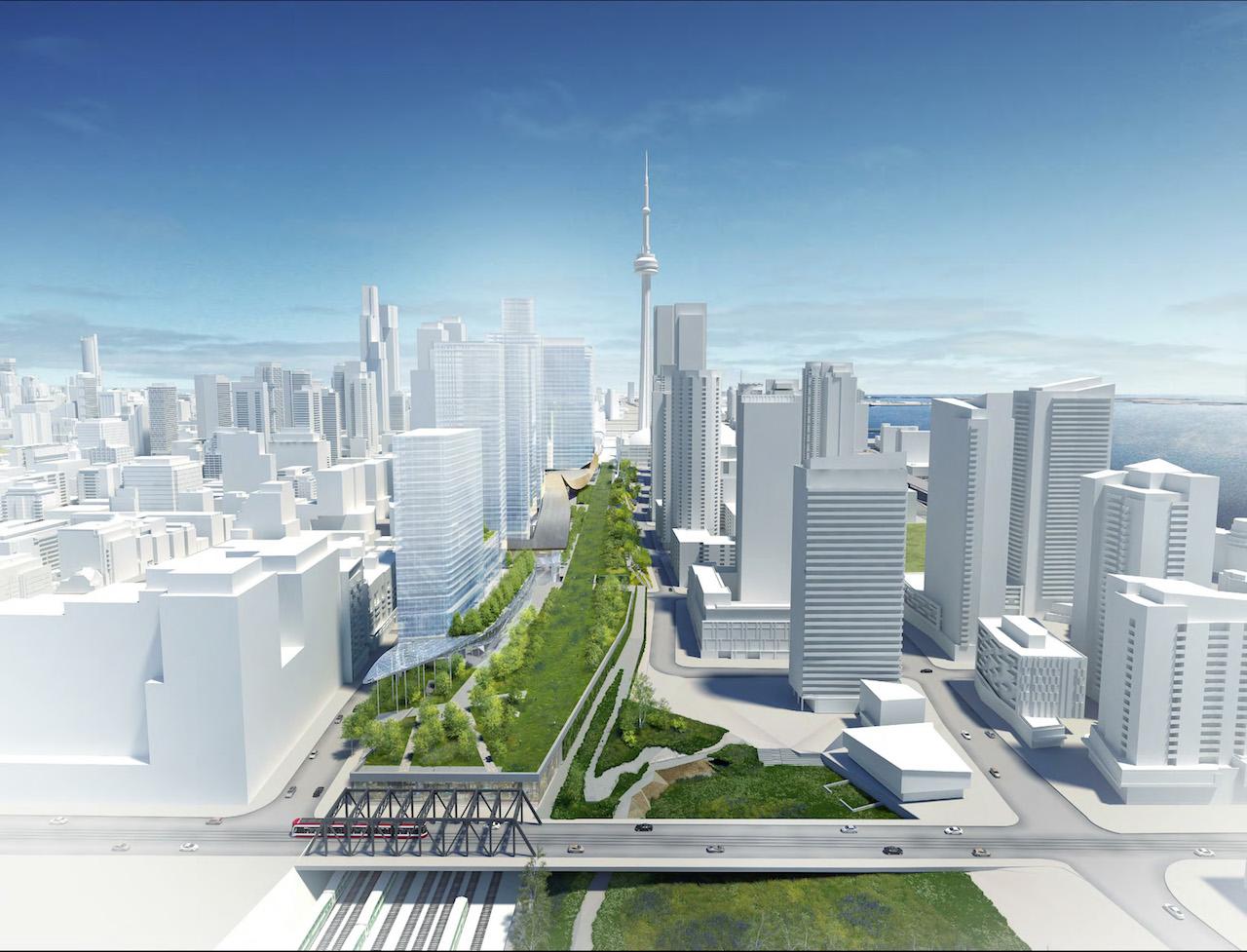 A concept drawing of the ORCA project facing east, image courtesy of P.I.T.S. Developments Inc.
A concept drawing of the ORCA project facing east, image courtesy of P.I.T.S. Developments Inc.
Back on the north side of Front Street, we pass the protected heritage Victorians and Sherwin Williams paint store at Draper, and then come to an assembly on the northeast corner with Portland: a parking lot, Toyota and Scion dealerships and a Georgian brick building housing a software firm face Front. Behind is more surface parking and the buff and red brick buildings of the Copp Clark Publishing Company, 3 and 4 storeys high and built between 1904 and 1929. This is where The Portland Property Group wants to build Portland Commons, an office and retail complex with a 16-storey edifice facing Front, with shorter buildings—all designed by Sweeny &Co Architects—to the north. The Copp Clark buildings would be preserved. An application was just made to the City in November 2017, and a preliminary report has been issued by the Planning Department. Planning hopes to have a Final Report to present during the second quarter of 2018.
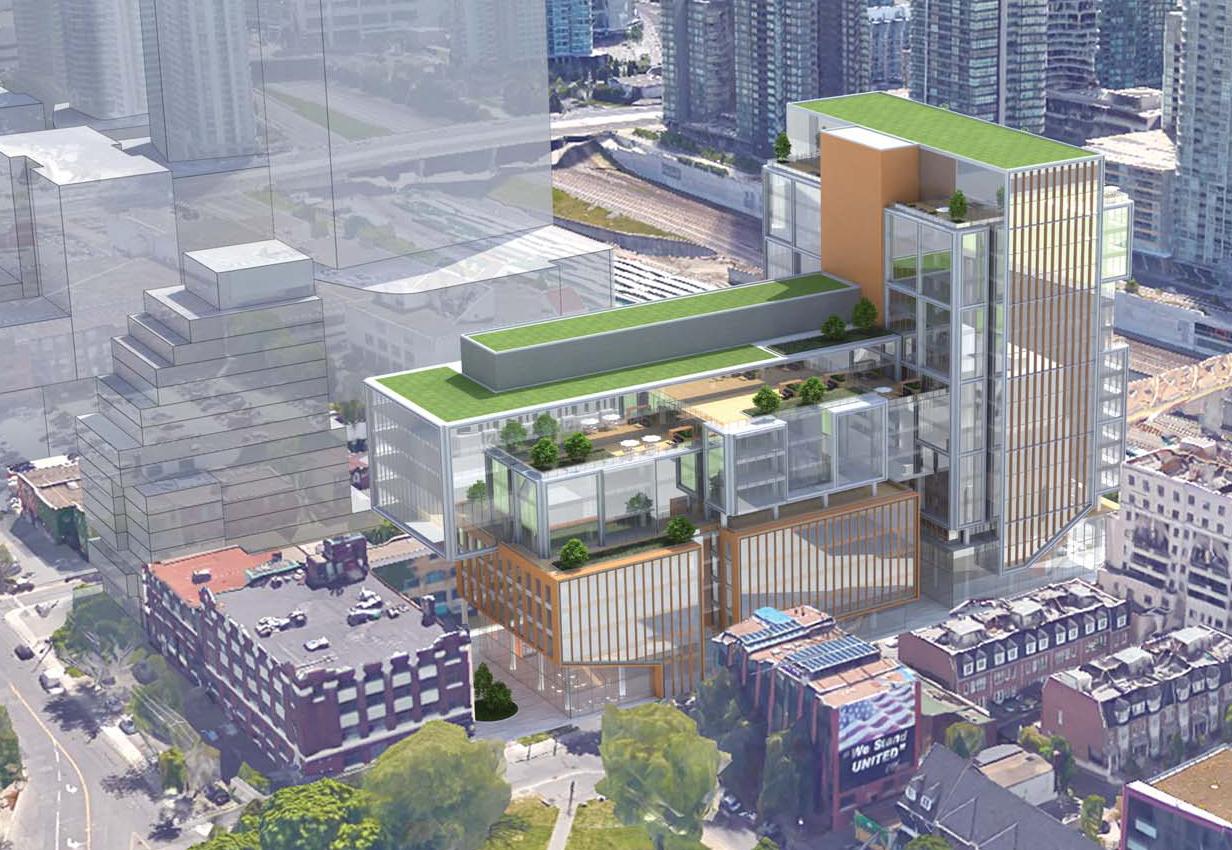 Looking southeast towards Portland Commons, image courtesy of the City of Toronto
Looking southeast towards Portland Commons, image courtesy of the City of Toronto
As we approach Bathurst, we run into Minto Westside, a multi-wing condo complex of 18 and 20 storeys and boasting 1,200 units, now reaching a dozen storeys up into the air. The Wallman Architects-designed development will top off in a few months. The image below shows construction progress as of January 11, 2018.
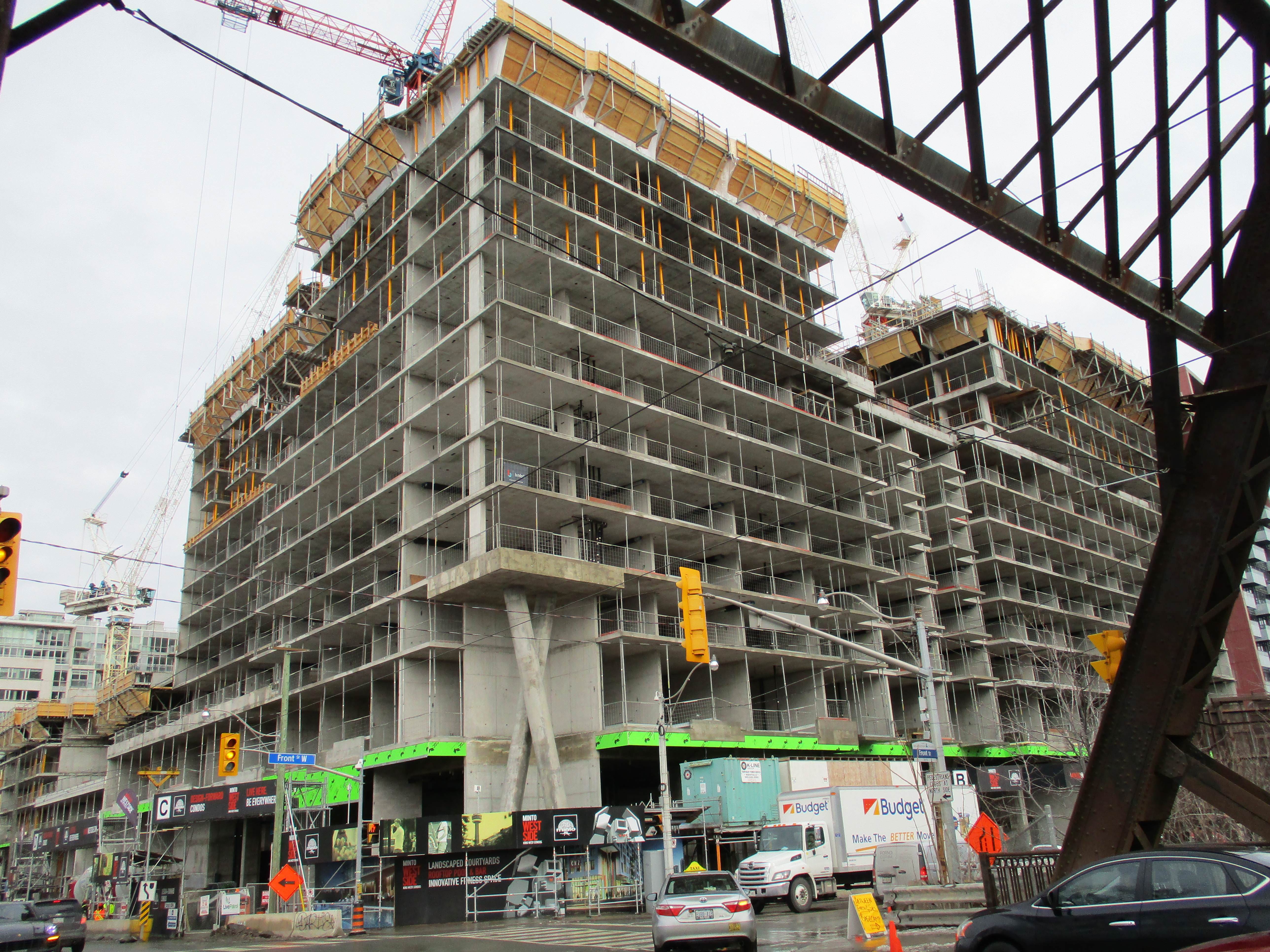 Looking northeast across Bathurst to Minto Westside, image by UT Forum contributor Red Mars
Looking northeast across Bathurst to Minto Westside, image by UT Forum contributor Red Mars
Circling 'round the Westside site on Bathurst and then Wellington, we pass by the Copp Clark complex again as we pass Portland Street and continue further east. The property next to it on the south side has a rezoning application on it from Lifetime Developments, which has been appealed to the OMB based on a lack of decision by the City. 485 Wellington is proposed to be built at the southwest corner wth Draper Street and is planned as a 15 storey condo with retail at the base, designed by Wallman Architects. The developer and City may be headed to OMB-led mediation this year, but following a pre-hearing conference from last August, no meetings are yet posted on the OMB's website.
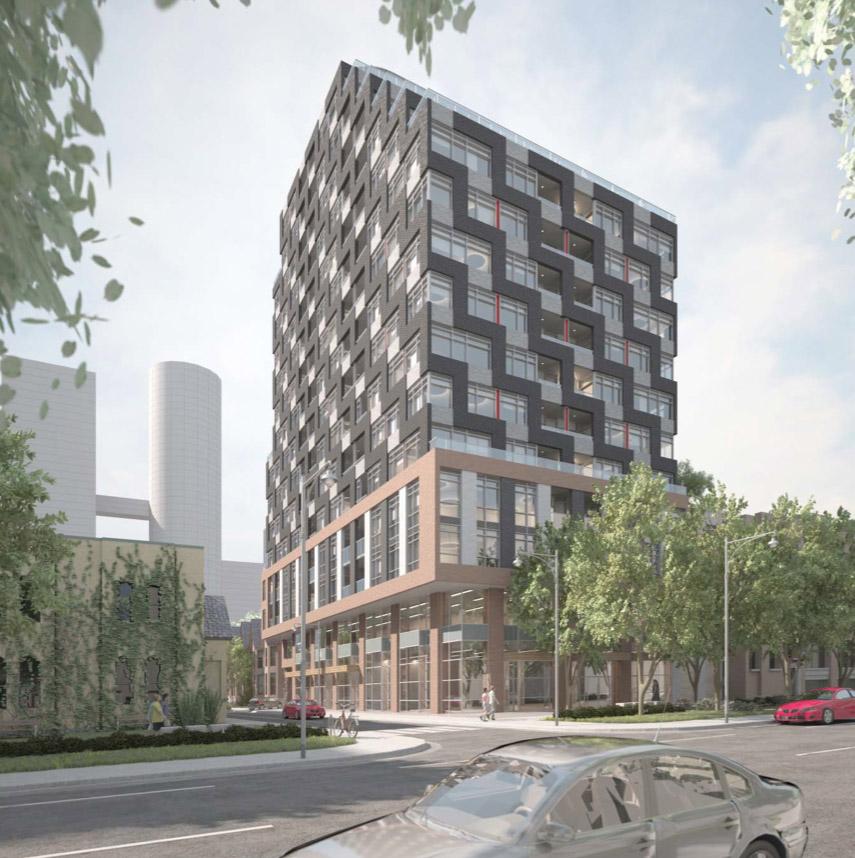 485 Wellington St, initial plan, image courtesy of Lifetime Developments
485 Wellington St, initial plan, image courtesy of Lifetime Developments
With the mammoth The Well development the only other project on the south side of Wellington here, we turn our attention to a slew of proposals in the works on the north side. First up, across from Copp Clark is 504 Wellington, a proposed 15-storey office building designed by RAW. Submitted to the City in December 2016 by Uxland Development, it was appealed to the OMB in 2017, presumably owing to a lack of decision by the City, but no information other than the OMB case itself now existing is included on their website.
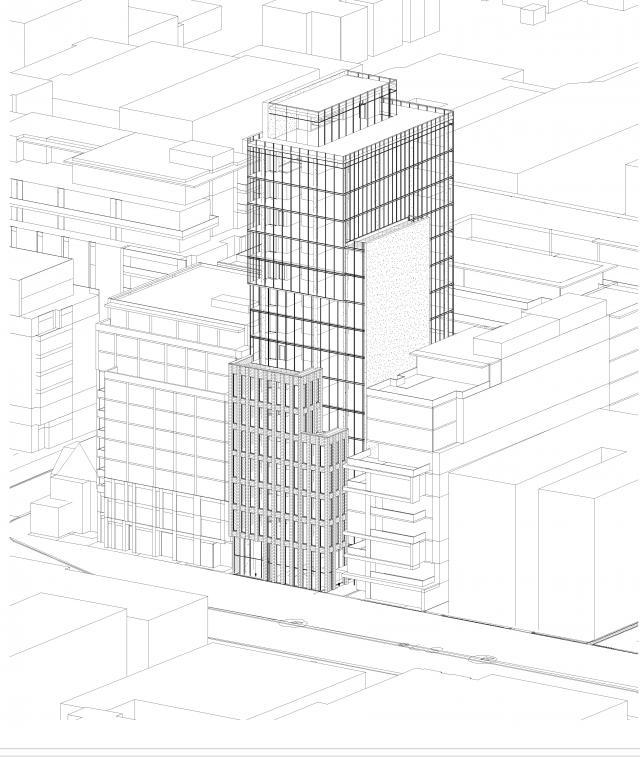 Looking northwest towards 504 Wellington West, image courtesy of the City of Toronto
Looking northwest towards 504 Wellington West, image courtesy of the City of Toronto
With the 10-storey 500 Wellington West condo between them, next to the east is another RAW-designed office proposal at 488 Wellington, 16 storeys tall this time. Similarly, 488 Wellington has also been appealed to the OMB, with no meetings dates yet provided on their website. The developer, known as Doubledown Holdings Inc., would demolish all but the southerly 10 metres of side-by-side buff and red brick heritage-listed office buildings at 482 and 488 Wellington, constructing the new floors behind and above.
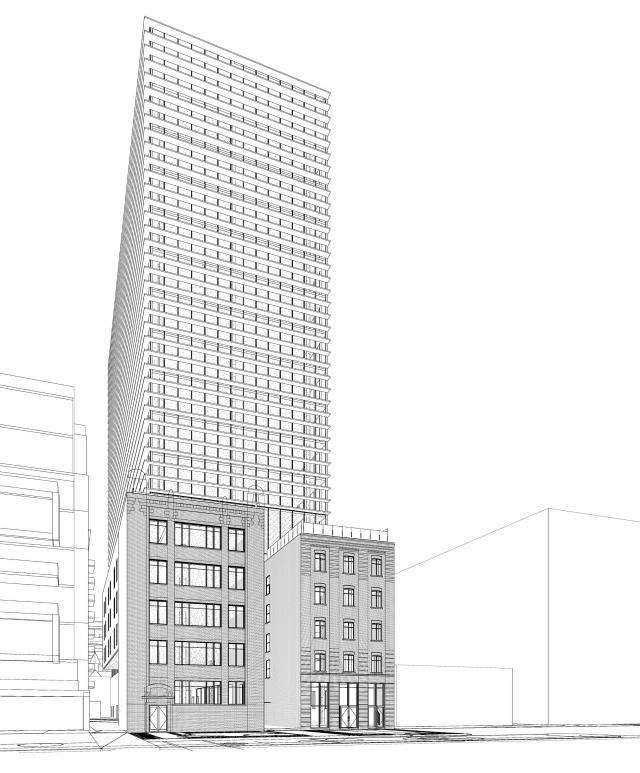 Looking northeast towards 488 Wellington West, image courtesy of the City of Toronto
Looking northeast towards 488 Wellington West, image courtesy of the City of Toronto
Immediately to the east is 474 Wellington, originally submitted to the City in December 2016 as a 15-storey office proposal designed by architectsAlliance for Hullmark Developments. It too has been appealed to the OMB, but in this case a pre-hearing conference is scheduled for January 24, 2018. The building is listed on the OMB's site as a 15-storey residential building, but this is likely a typo.
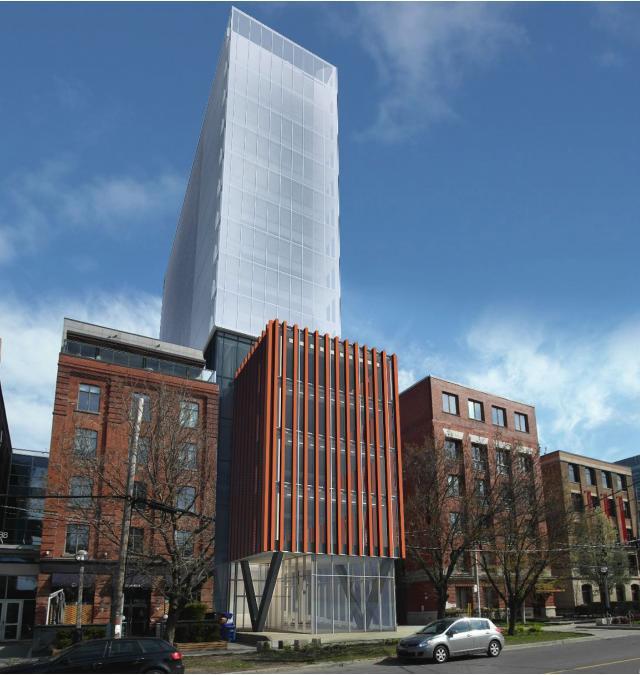 Looking northeast towards 474 Wellington West, image courtesy of the City of Toronto
Looking northeast towards 474 Wellington West, image courtesy of the City of Toronto
All three of the projects above were considered at a public consultation in May, 2017, where Councillor Joe Cressy took a stand that all three of the proposals, between 226 and 238 feet tall, are too high for the street. Currently the tallest buildings on this stretch of Wellington bookend the block; the 11-storey Downtown Condos (120 feet tall) to the west, and the 12-storey (124 foot tall) 400 Wellington West closer to Spadina.
Mid-block, Wellington House is a Lamb Dev Corp condominium proposal designed by architectsAlliance at 422 and 424 Wellington West. Originally proposed at 23-storeys, it has been appealed to the OMB, but at 19 storeys and 223 feet high. The City also considers this too tall, so a pre-hearing conference was held in July, 2017, and a hearing lasting approximately three weeks is scheduled to commence on October 28, 2018.
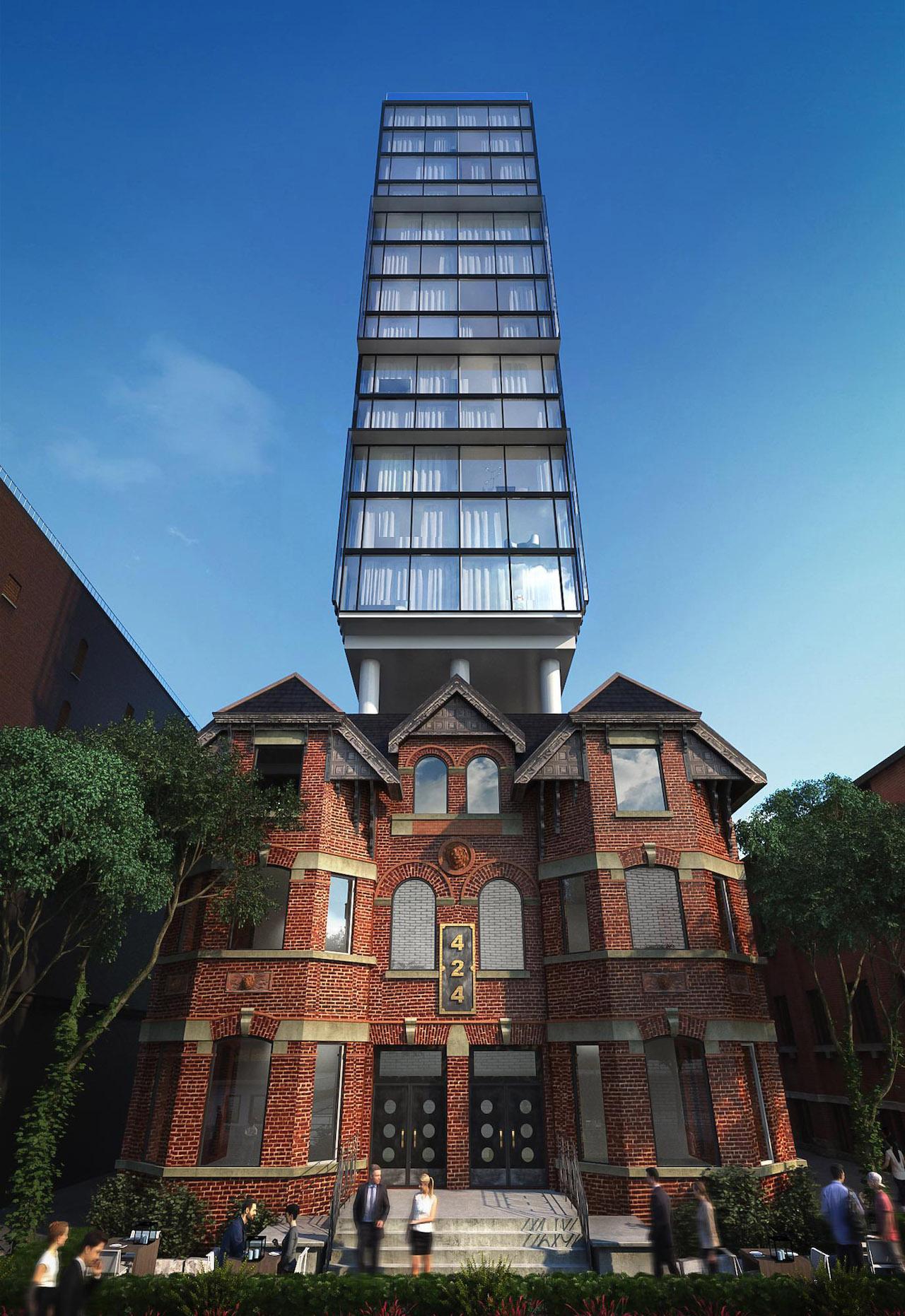 Rendering of Wellington House, image courtesy of Lamb Development Corp
Rendering of Wellington House, image courtesy of Lamb Development Corp
Between the proposals along the north side of Wellington is the single-storey Addisons Residence night club. The property was purchased in 2016 by Allied REIT to fulfill parkland dedication to the City connected to The Well just to the south. The park will also tie into Allied and Westbank's King St. West project to the north, creating a new mid-block connection. Current plans are for Claude Cormier to create a cat-themed corollary to his hugely popular "dog fountain" which opened at the rebuilt Berczy Park on the other side of Downtown in 2017.
Crossing back to the east side of Spadina Avenue again, one property north of the gas station at Clarence Square is being prepared for redevelopment. 57 Spadina, originally planned as a condo, has been redesigned by Diamond Schmitt Architects to be built as a 36-storey rental tower for Tricon Luxury Rentals. The Winners store currently onsite is closing tomorrow (January 13), and requests for demolition permits have been filed.
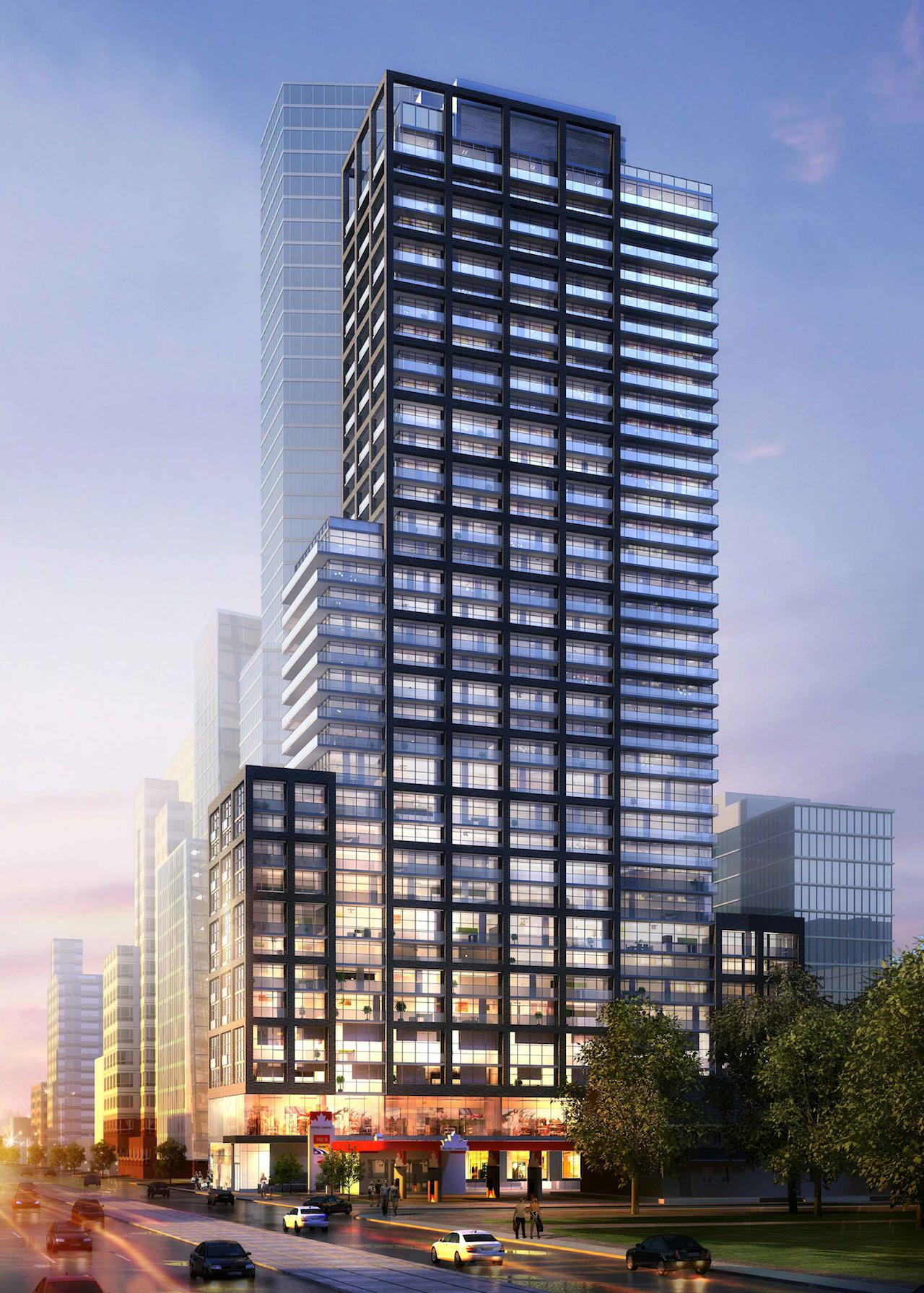 Looking north to 57 Spadina, image courtesy of Tricon Luxury Rentals
Looking north to 57 Spadina, image courtesy of Tricon Luxury Rentals
A block east of Clarence Square, Wellington is intersected by Blue Jays Way. East of that street, Wellington is largely built-out, other than an OMB-approved plan to add 5 more storeys to the top of the Marriott Residence Inn at Windsor Street, there are no other proposals on this stretch of the street. We can head a short block north on Blue Jays Way to Mercer Street instead.
On the left side of Blue Jays way, before turning the corner onto Mercer, we pass the Bisha Hotel and Residences which was completed in 2017, but taking centre stage on the northeast corner is King Blue, a 44 and 48-storey two-tower condo, hotel, and retail complex by the Greenland Group. It will add over 800 residential units and over 120 hotel rooms at 355 King West. The facade of the heritage Westinghouse building was held in place by a steel frame until new structure was completed behind it. The podium topped out 2017, the towers will top out in the late summer or fall of 2018. A 2019 completion is expected for the IBI Group-designed complex.
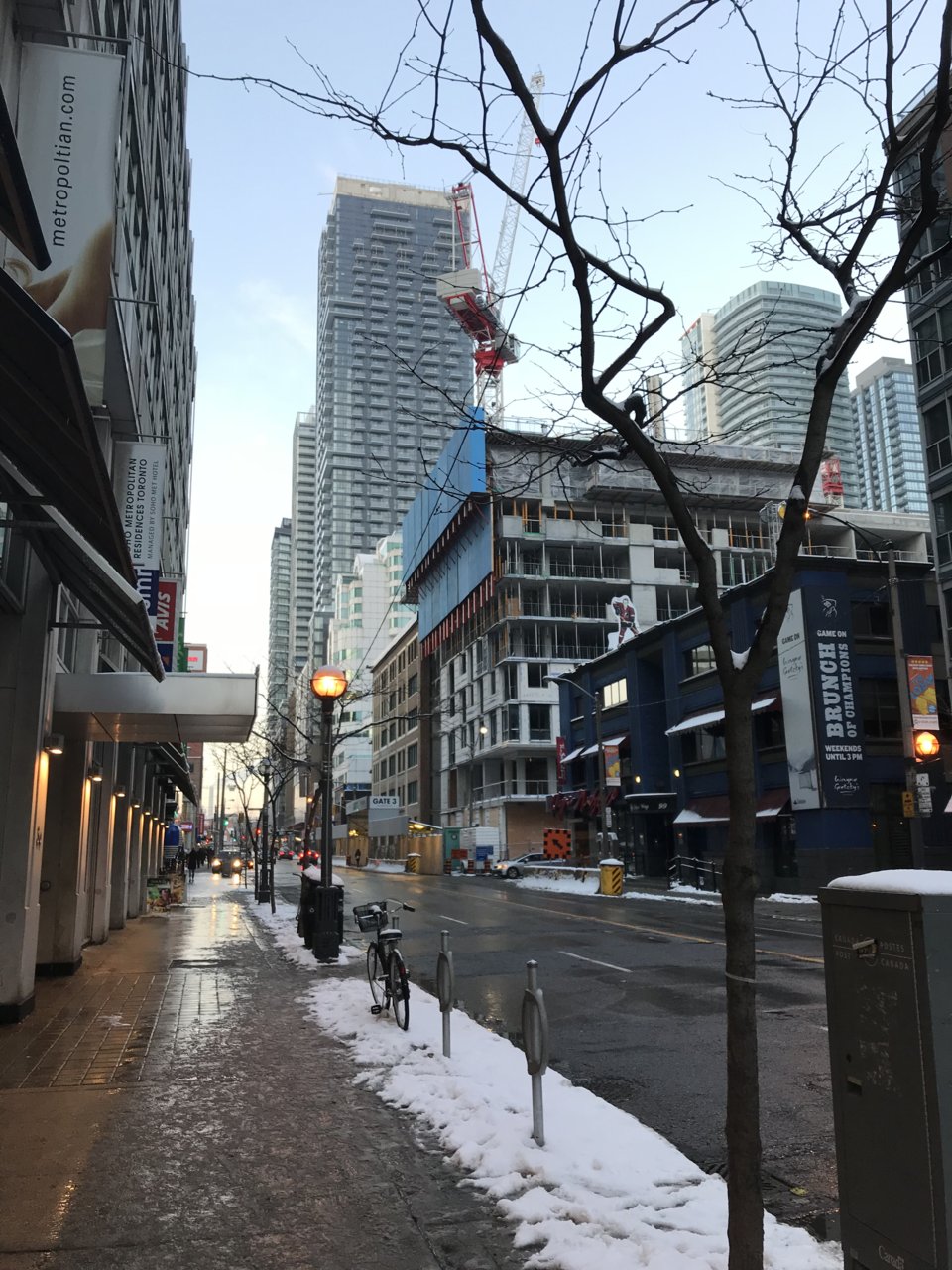 Looking north on Blue Jays Way to King Blue, December 23, 2017, image by UT Forum contributor dannnnn
Looking north on Blue Jays Way to King Blue, December 23, 2017, image by UT Forum contributor dannnnn
Turning down Mercer, there are a couple things to ponder. On the south side, Madison Homes has suites for sale at Nobu Residences Toronto, a condo/hotel/restaurant complex addressed to 15 through 35 Mercer that was originally proposed as a 67-storey O-shaped building, but has now morphed into twin 45-storey towers. The Teeple Architects-designed complex will feature 660 residential units, with an ultra-luxury 36-room hotel at the top of the west tower. Demolition permits were recently filed; the heritage facades along Mercer will be incorporated into the development.
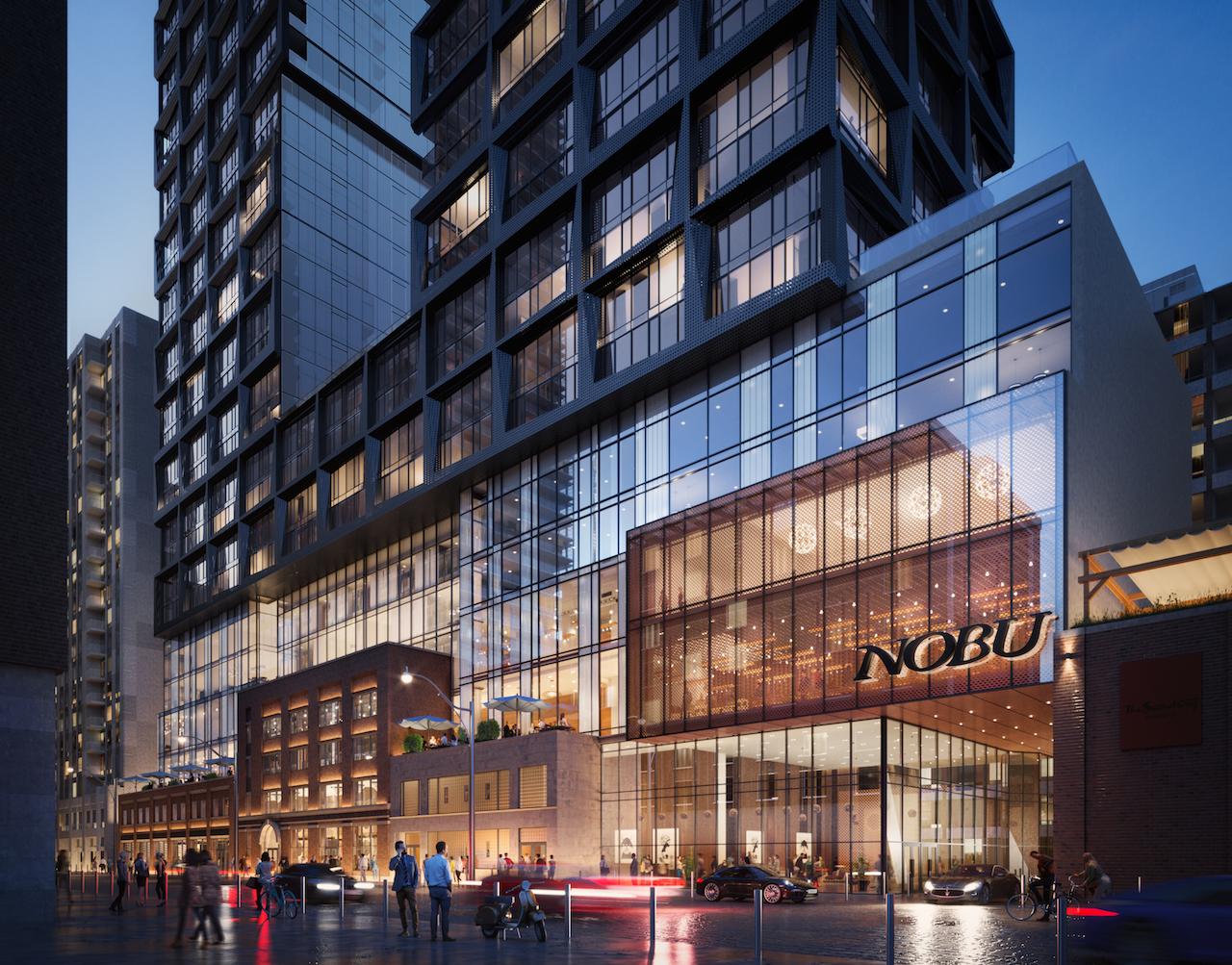 Ground realm at the Nobu Toronto, image courtesy of Madison Homes
Ground realm at the Nobu Toronto, image courtesy of Madison Homes
Across the street to the north, a super slim 17-storey condominium has been approved at 24 Mercer. The modern project by Scott Shields Architects is planned to rise out of the top of a 2-storey heritage building, but there has been no public mention over the last year of when this development might be brought to market.
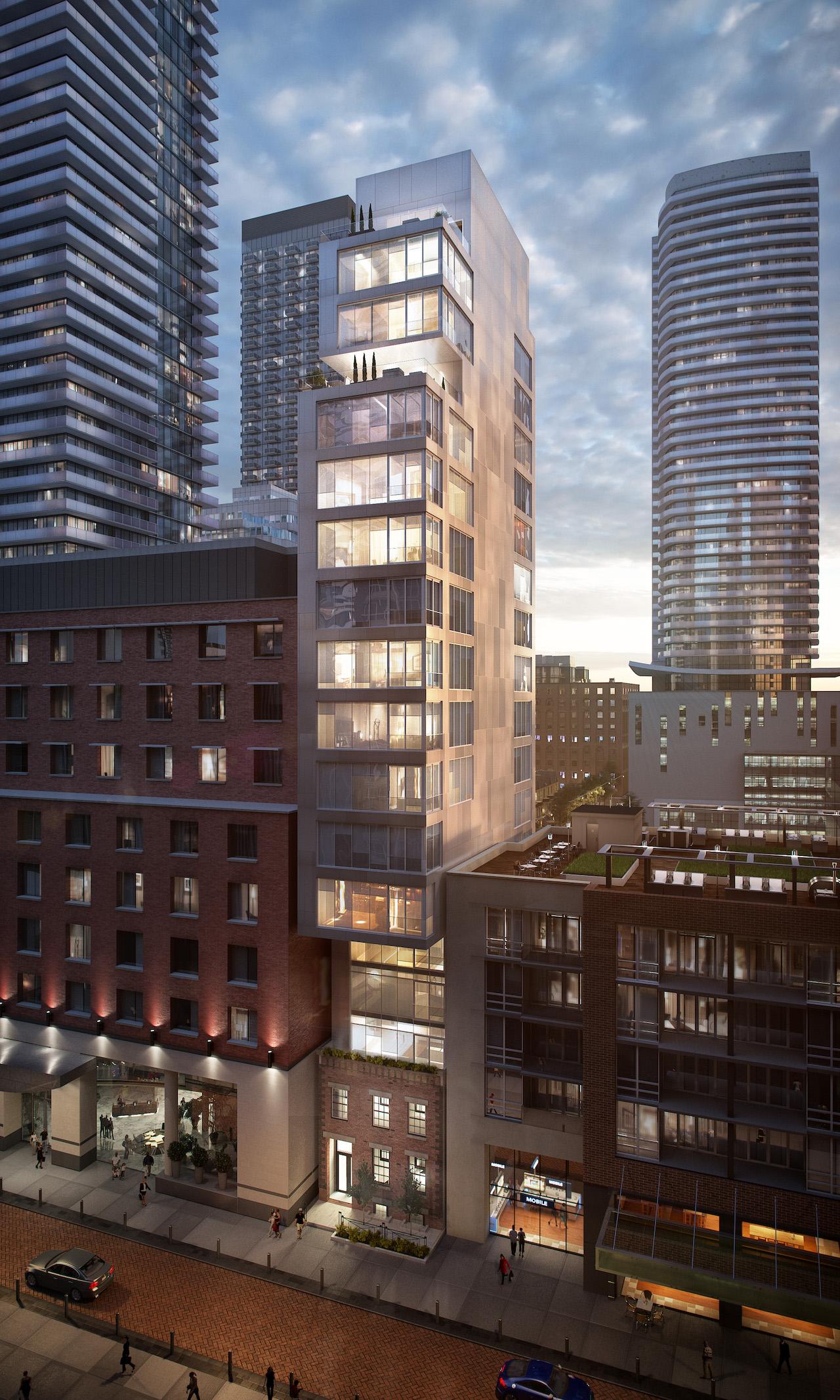 Updated rendering of 24 Mercer, image courtesy of Scott Shields Architects
Updated rendering of 24 Mercer, image courtesy of Scott Shields Architects
From the east end of Mercer, we reach John Street. 2018 may be the year that the City of Toronto finally begins work on the John Street Corridor Improvement, a $40 million plan to significantly improve the public realm along John between the AGO and the Rogers Centre. The plan is to create a much more pedestrian friendly public realm for the entertainment-oriented street which connects several cultural institutions. High quality pavements, narrower driving space, wider sidewalks, pedestrian plazas, upgraded lighting, and new planting are all part of the plans.
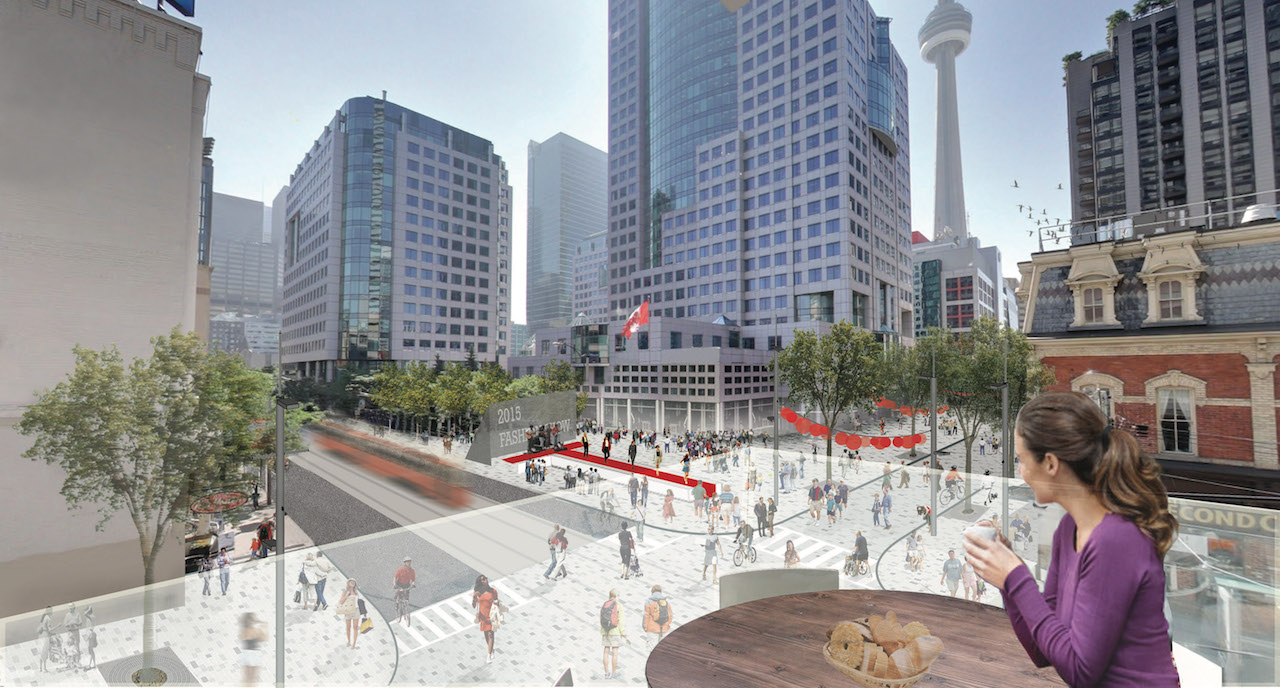 Looking over John and King from Luma restaurant, image courtesy of the Toronto Entertainment District BIA
Looking over John and King from Luma restaurant, image courtesy of the Toronto Entertainment District BIA
King Street itself is in the midst of a great test: a pilot program that prioritizes streetcar traffic over private vehicles is due to run until late 2018, and then possibly be made permanent. Over the year, the City is looking for ways to make an attraction of the street, and boost business. We are likely to see experiments with the public realm as 2018 unfolds, but permanent improvements will hopefully appear in 2019.
A block to the east on the north side of King is another project for which 2018 should be momentous. In 2017, the highly anticipated Mirvish+Gehry was purchased by Great Gulf and Dream. The start of sales for the Frank Gehry-designed two-tower development should start in the coming months.
 Rendering of the Mirvish+Gehry tower podiums, image courtesy of Projectcore
Rendering of the Mirvish+Gehry tower podiums, image courtesy of Projectcore
Turning back west on King, passing the TIFF Bell Lightbox, restaurant row on the south side is a nice reminder of the area's past. Full of character, this low-rise stretch is bound to change at some point owing to two property assemblies which took place over the last decade. Plans for 305-319 King West for a 42-storey tower with an office/hotel/residential mix had gone quiet after proceeding through the planning process five years ago, but a notice was posted in 2017 for a 51-storey proposal in its place. No related supporting documents have been posted, however. Next door, 321 through 333 King West sold to Empire Communities in 2017. A 2013 settlement will allow a 47-storey building to rise behind the preserved heritage facades here. Empire's site indicates that marketing of this project—Maverick—will begin in the Spring of 2018. To the west is King Blue, but as we've already caught up with it, we'll take a quick look up Peter Street at the next lights.
Half a block up is 87 Peter, a 49-storey Menkes Developments condo which topped out in September, 2016. Cladding is close to being finished on the Core Architects-designed building, which is expected to be begin occupancy later in 2018.
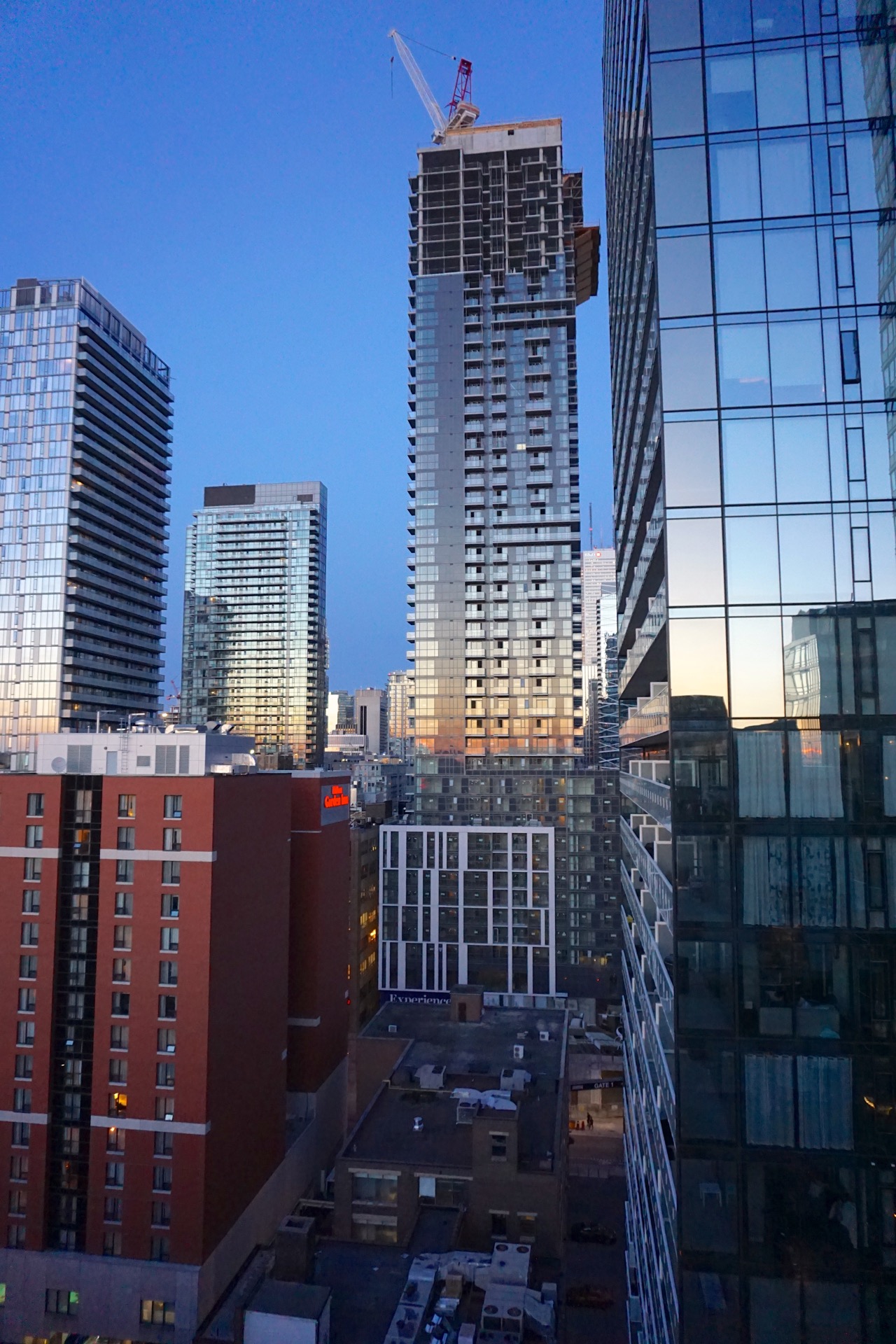 Looking east to 87 Peter in October, 2016, image by Craig White
Looking east to 87 Peter in October, 2016, image by Craig White
On the west side of Peter Street, the low-rise building home to a Shoppers Drug Mart is proposed to be replaced with an office tower in the future. 388 King West has zoning approval to proceed, but developer Allied REIT is still looking for an anchor tenant. As they are focusing more on some of their other sites like The Well, the Hariri Pontarini Architects-designed 388 King development is unlikely to go ahead in 2018.
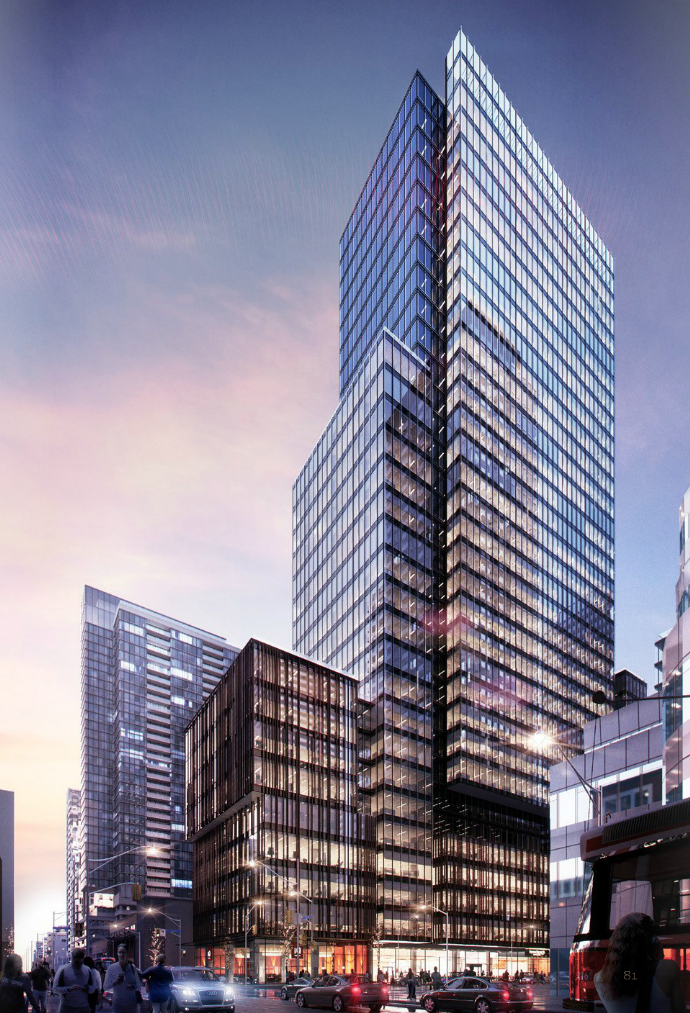 388 King West, image courtesy of Allied Properties
388 King West, image courtesy of Allied Properties
On the south side of King here, 357 King West has been redesigned by Quadrangle for Great Gulf, and the 42-storey condo is coming to the market now.
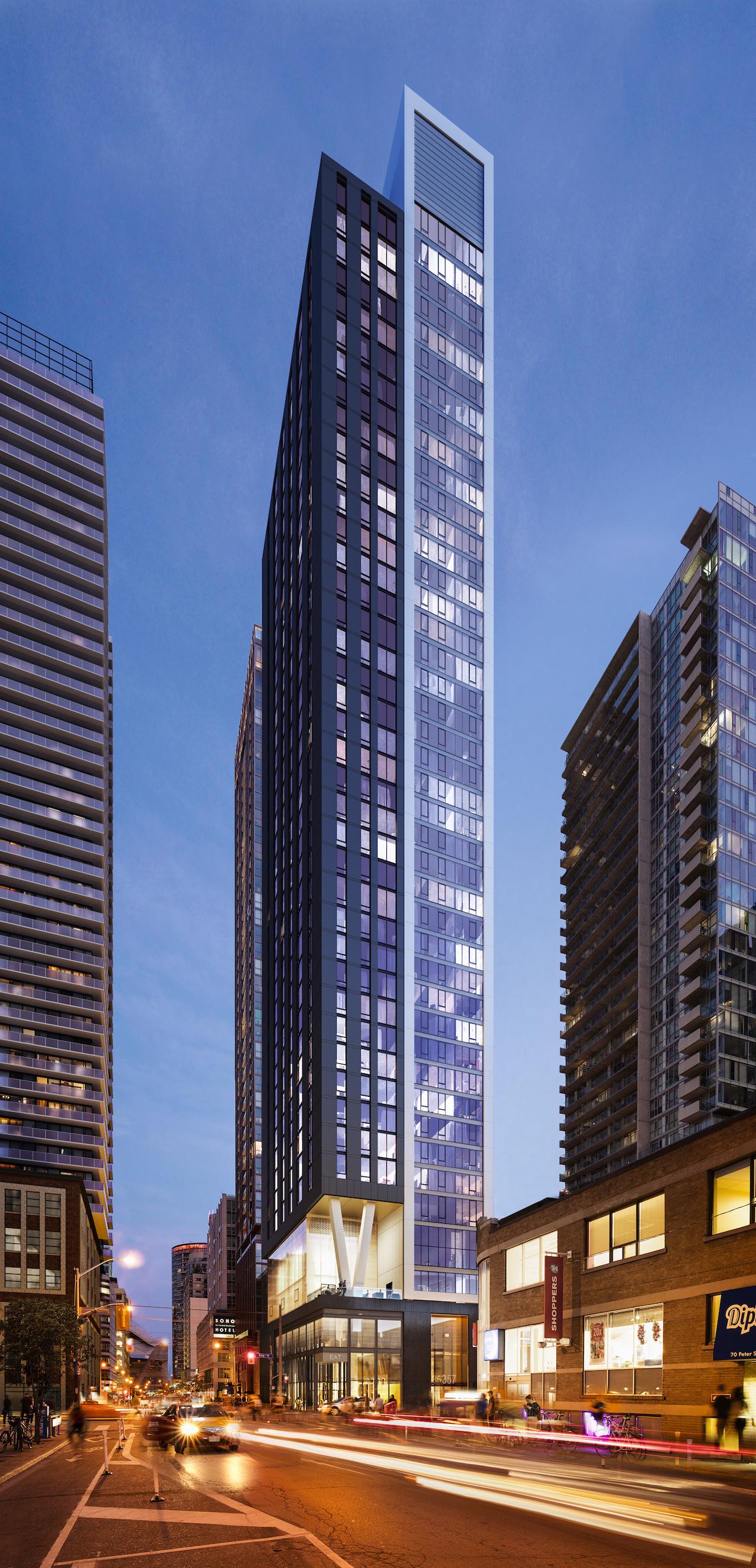 Looking southwest to 357 King West, designed by Quadrangle for Great Gulf
Looking southwest to 357 King West, designed by Quadrangle for Great Gulf
West of 357 King are three slender low-rise buildings, two of which were assembled a few years ago, and proposed as a narrow 15-storey building. 369 King West was proceeding through the planning process in 2013, but no final report was issued and nothing has been heard of it since.
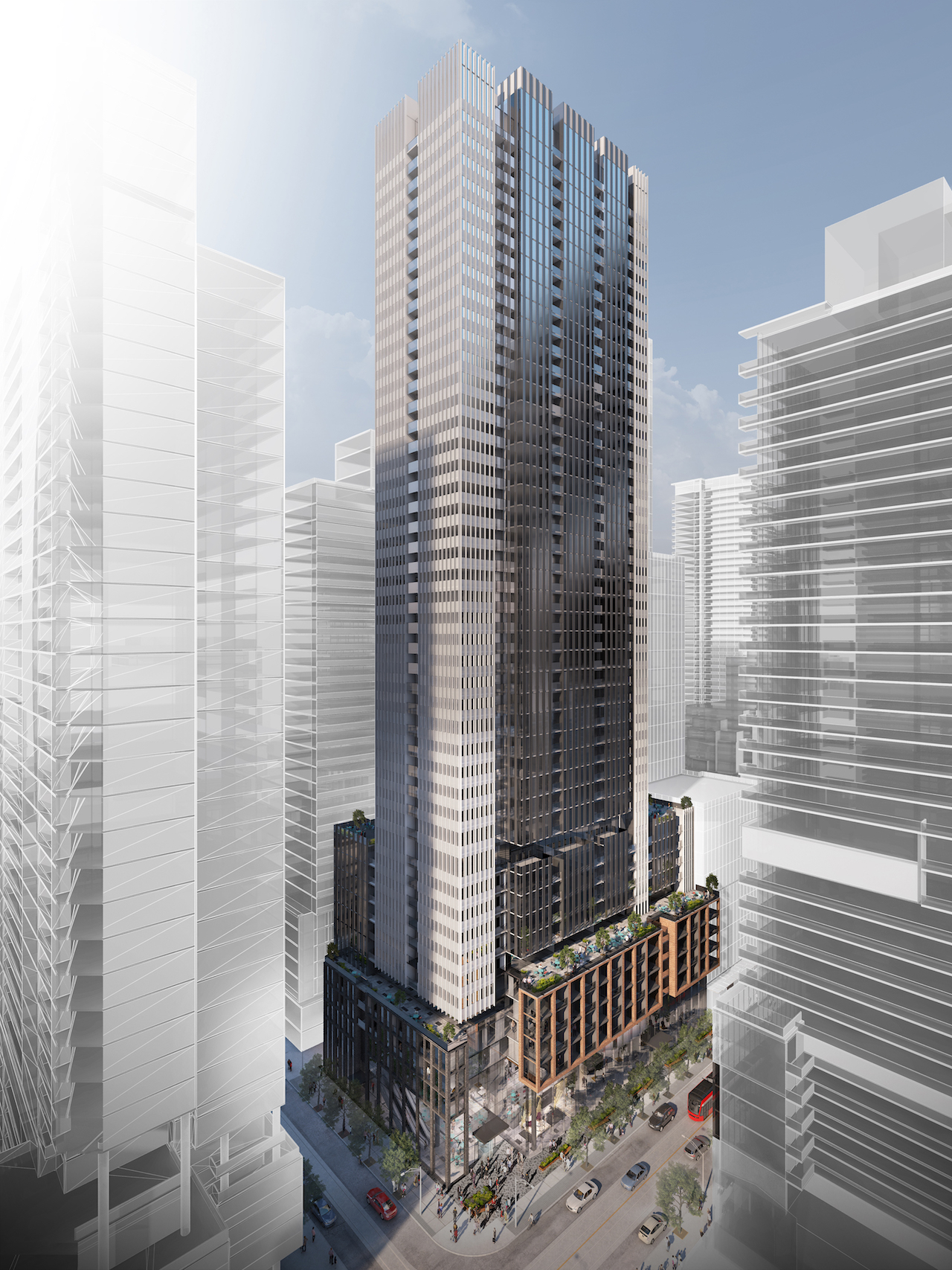 Looking northeast to 400 King West, image courtesy of Plaza
Looking northeast to 400 King West, image courtesy of Plaza
Back on the south side of King at Spadina, word on property owner Terracap's website is that a plan to replace three properties at 401 through 415 King St West has been approved at 44 storeys. It is not known if Tridel will be developing the property as previously planned, but Terracap now says that the building will now be composed of approximately 303,000 sq ft of residential, 46,000 sq ft of retail, and a hotel of approximately 111,000 sq ft. No architect's name has been attached to the latest image.
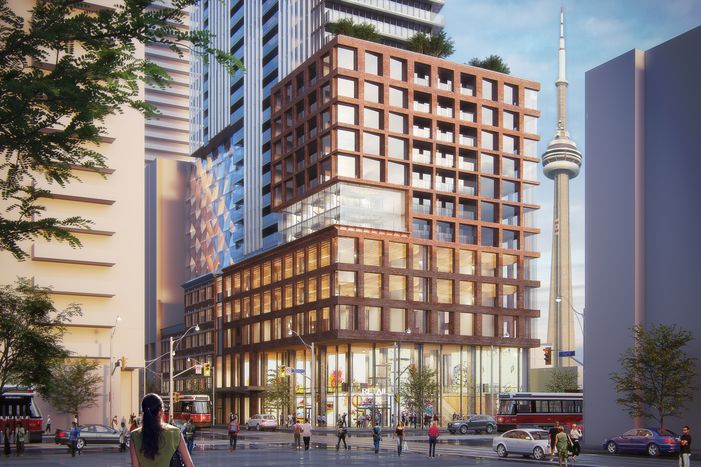 Looking southeast to 401-415 King West, image courtesy of Terracap
Looking southeast to 401-415 King West, image courtesy of Terracap
On the west side of Spadina, the plans for buildings are shorter, but there's no less ambition here.
Allied REIT, responsible for much of the revitalized heritage stock that has fueled King West's resurgence over the past years, now owns every building on the south side of the block as far west as 539 King West. While there are no concrete plans for intensification of the easterly properties here, the properties from 489 through 539 King St West are proposed to be redeveloped—in partnership with Westbank—as a mixed-use retail/office/condominium complex in a design by renowned architectural firm BIG, or Bjarke Ingels Group. A revised plan for the development was submitted to the City in mid-2017, and is progressing slowly through Toronto's planning process.
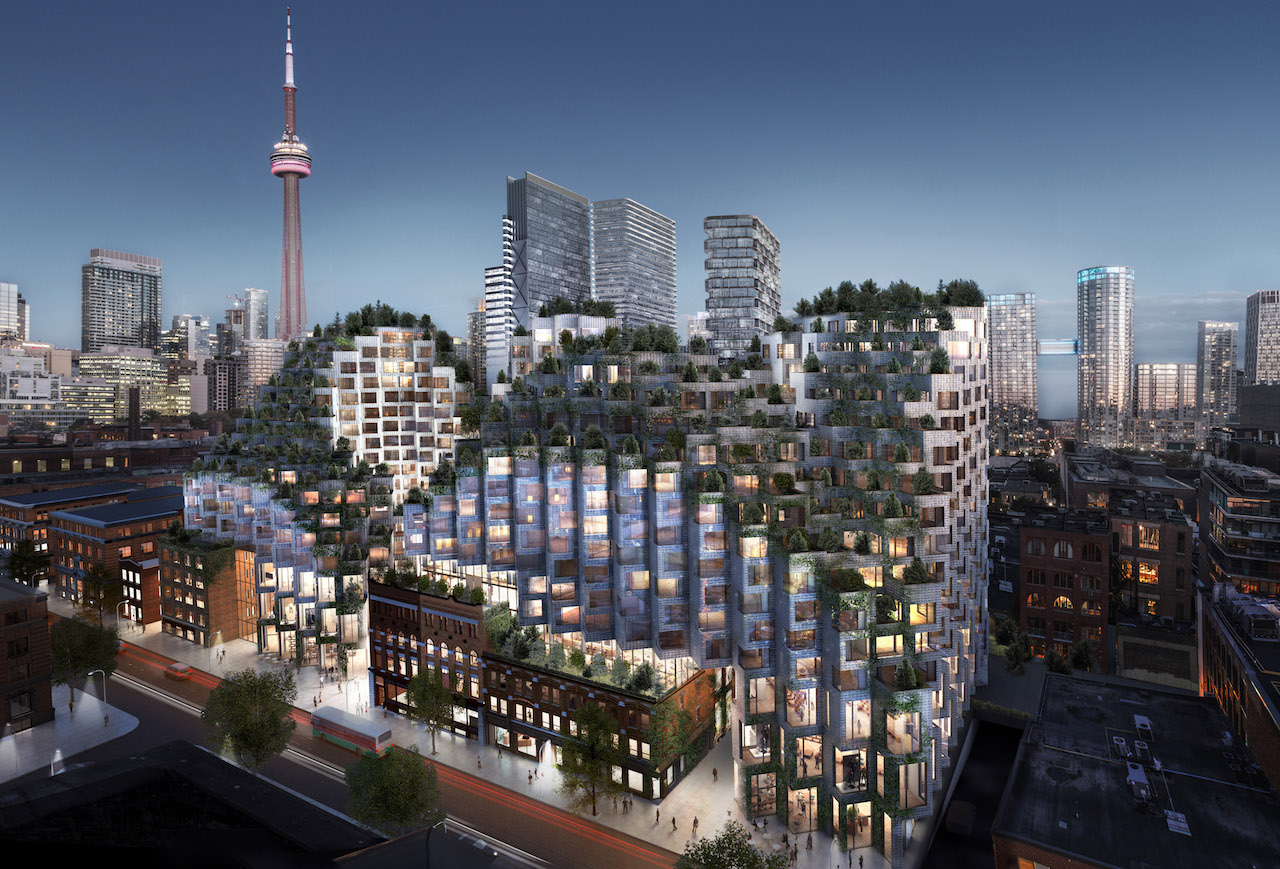 Looking southeast across 'King St. West' designed by BIG, image courtesy of Westbank Corp.
Looking southeast across 'King St. West' designed by BIG, image courtesy of Westbank Corp.
On the north side of King are another pair of development sites. At 540 King West, Great Gulf introduced an 11-storey Hariri Pontarini Architects-designed condominium at a pre-application community consultation in the fall of 2015, but the City has still not seen a submission. Surveying was done here in the fall of 2017, so the studies leading up to a submission seem to be underway.
For the property bounded by King and Adelaide streets east of Portland, YAD Investments submitted an application for what they call the King Adelaide Centre in August, 2017. A 12 storey commercial building is designed by KFA Architects, mostly proposed to be built on parking lots on the north portion of the property, but a lower section will rise over a retained heritage facade on King Street.
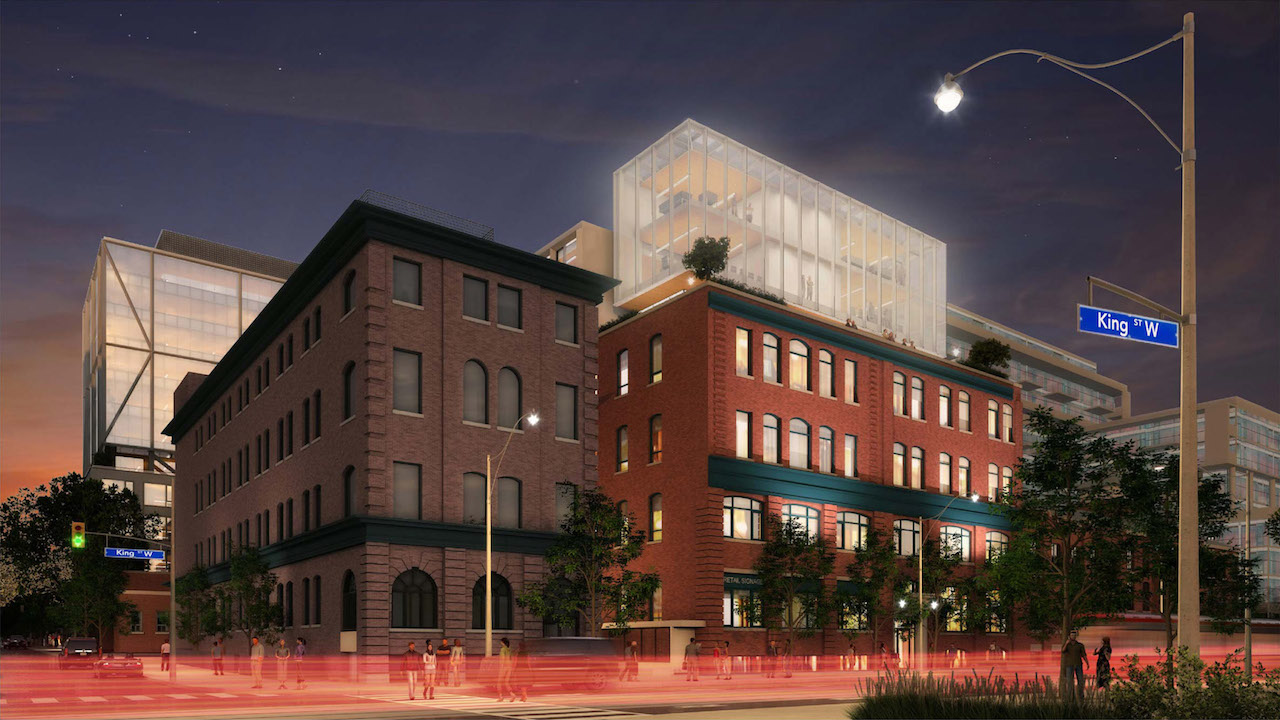 Looking northeast across Portland to the King Adelaide Centre, image courtesy of YAD Investments
Looking northeast across Portland to the King Adelaide Centre, image courtesy of YAD Investments
Across Portland Street to the west, the King Portland Centre and Kingly Condos is now halfway through construction. Developed by Allied REIT and RioCan, and designed by Hariri Pontarini, work began in 2016 with demolition and then excavation. Cladding is now rising, and the building will top out over the next few months. The 15-storey mixed-use office and rental apartment complex is targeted for completion late in 2018.
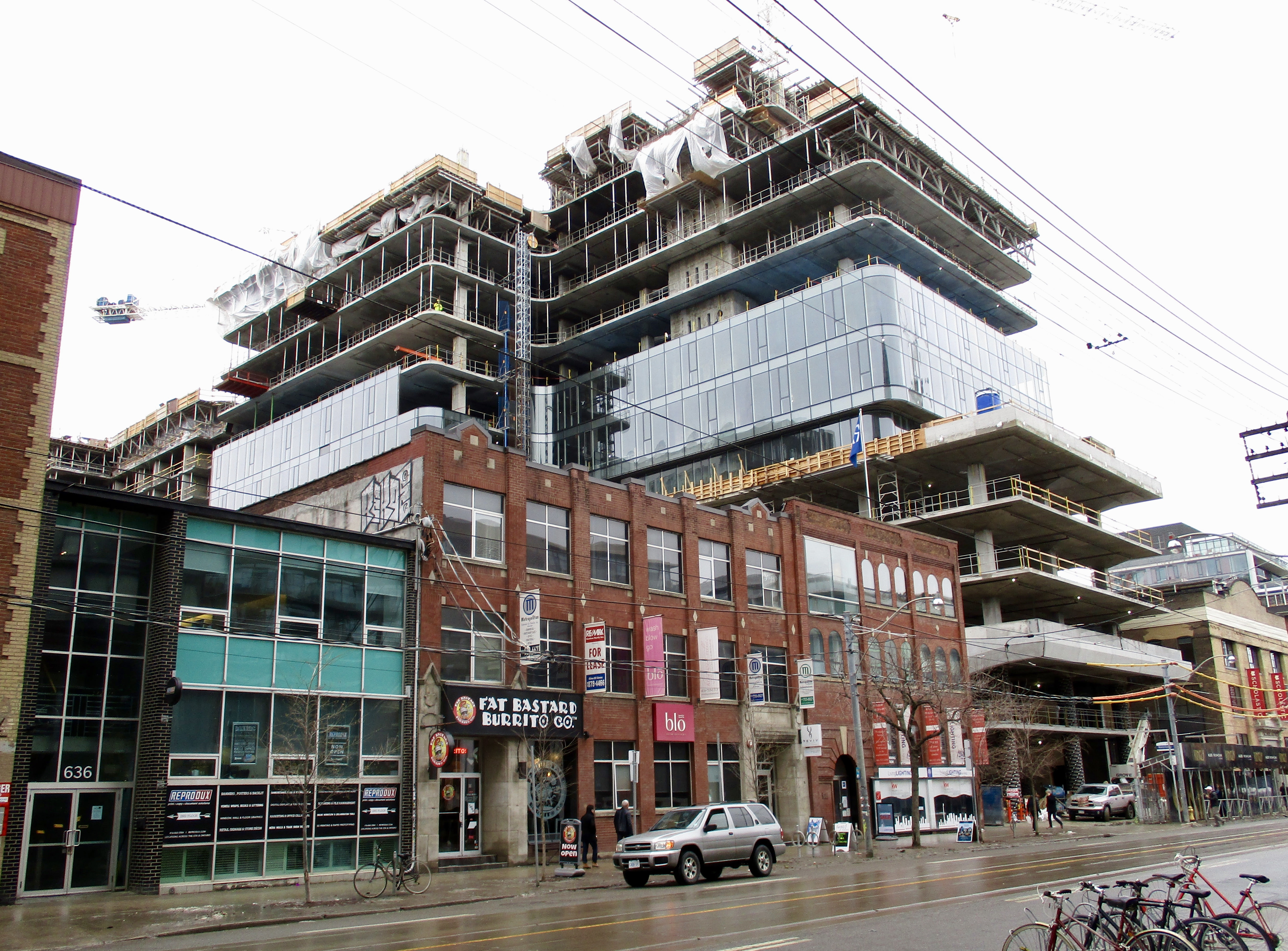 Looking across King to the King Adelaide Centre, with Kingly Condos behind, January 11, 2018, image by M.R Victor
Looking across King to the King Adelaide Centre, with Kingly Condos behind, January 11, 2018, image by M.R Victor
A December 2016 submission to the City from Main and Main covers a planned redevelopment at the southwest at corner King and Bathurst, proposing to replace a 4-storey heritage commercial building with a mixed-use 19-storey retail and residential development designed by Diamond Schmitt Architects at 663 King. The proposal has been appealed to the OMB owing to a lack of a decision from the City, with a pre-hearing conference scheduled for March, 2018.
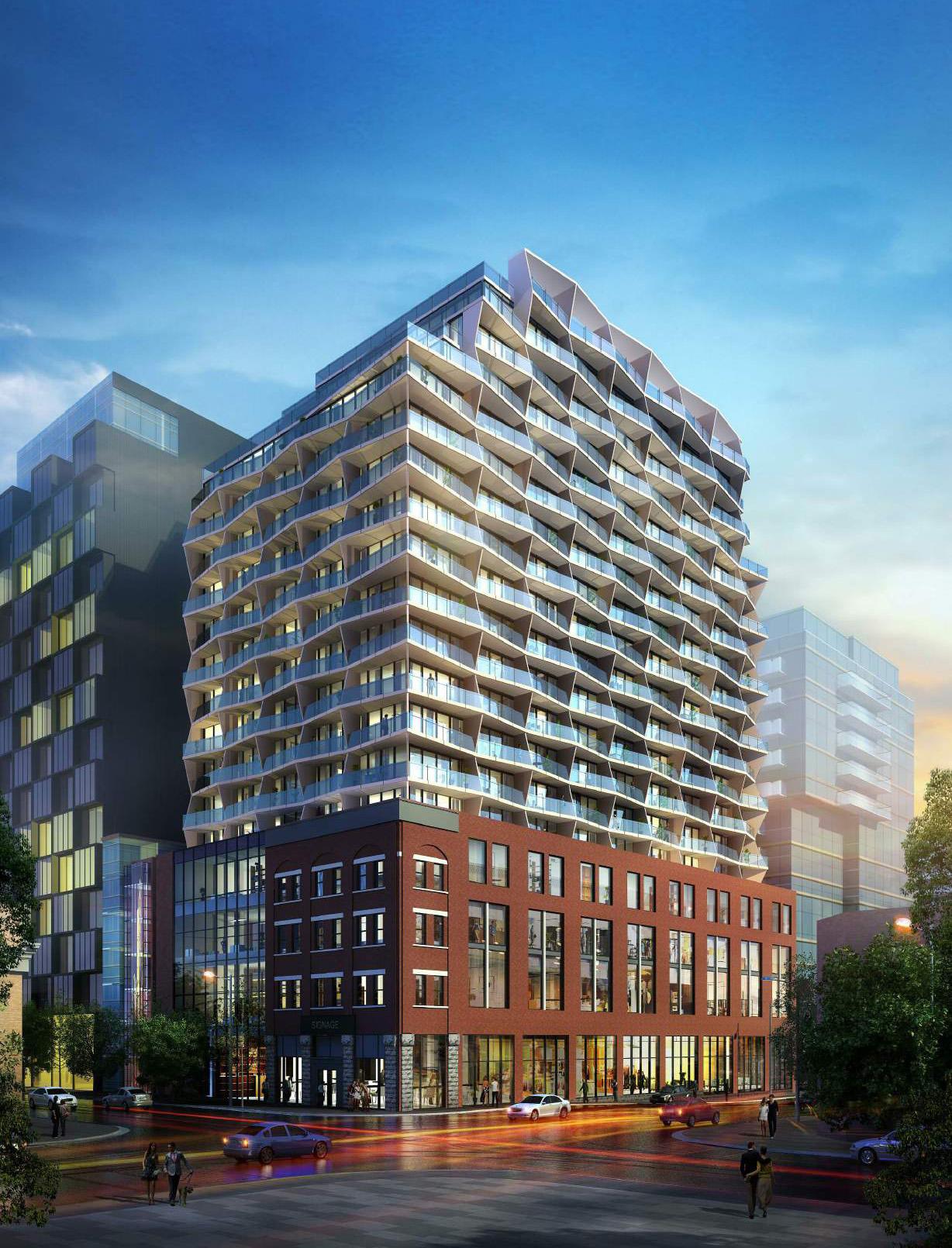 Rendering of 663 King, image courtesy of Main and Main
Rendering of 663 King, image courtesy of Main and Main
Heading north on Bathurst and turning the corner onto Adelaide, we pass Harhay's oneeleven Condos, a Core Architects design which was completed in 2016. Just to the east of it, Musèe Condos—a 17-storey Quadrangle design for Plaza—has only its new public parkette to finish as part of its development.
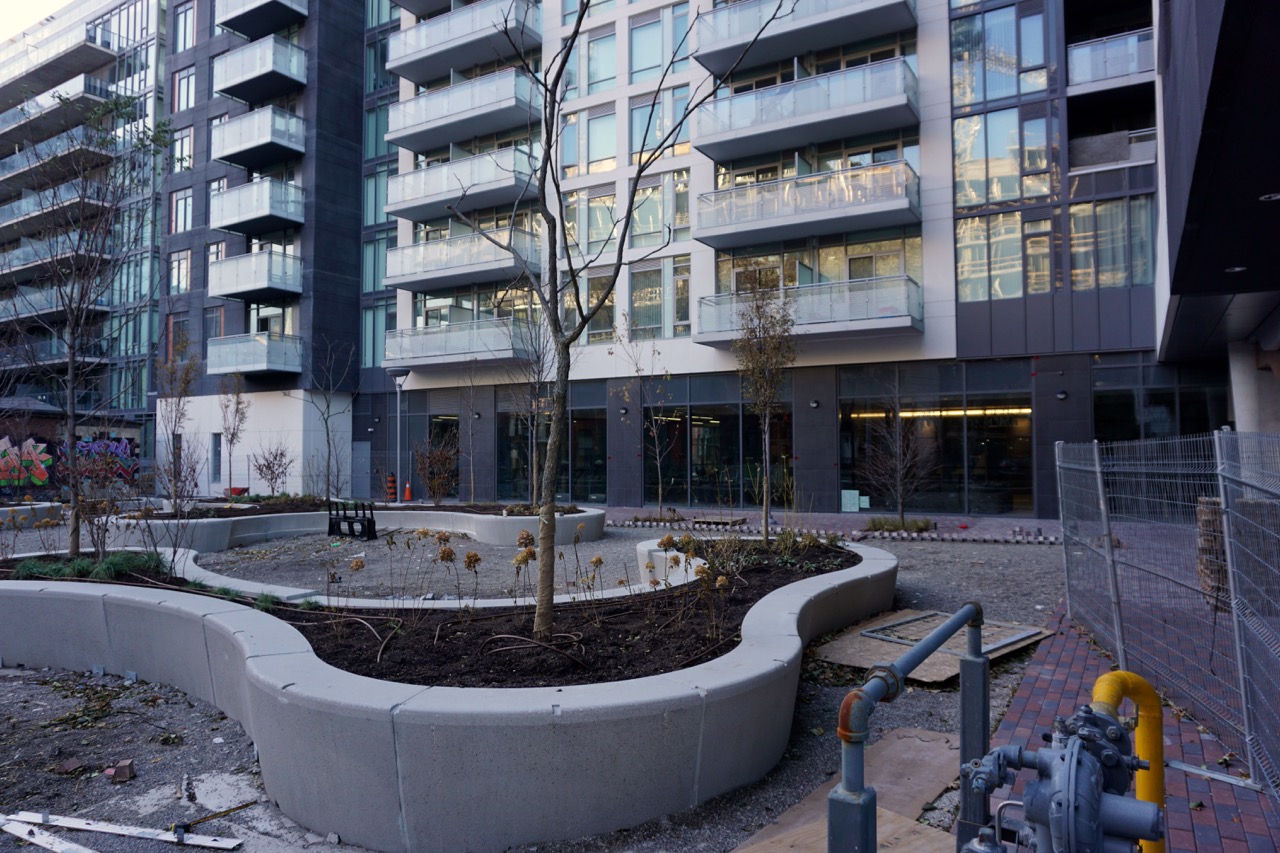 Looking southwest into Musée's parkette in November, 2017, image by Craig White
Looking southwest into Musée's parkette in November, 2017, image by Craig White
A block to the east at Portland and across from where the King Adelaide Centre would be built, a 12-storey condo designed by Sweeny &Co at 502 Adelaide West was submitted to the City in September, 2016. The file is still with Toronto Planning.
 502 Adelaide, image retrieved via submission to the City of Toronto
502 Adelaide, image retrieved via submission to the City of Toronto
To the north of 502 Adelaide is 135 Portland, a 16-storey condominium designed by Quadrangle for the Adi Development Group, and submitted to the City in August 2017. A preliminary report appeared and a public consultation was held in November.
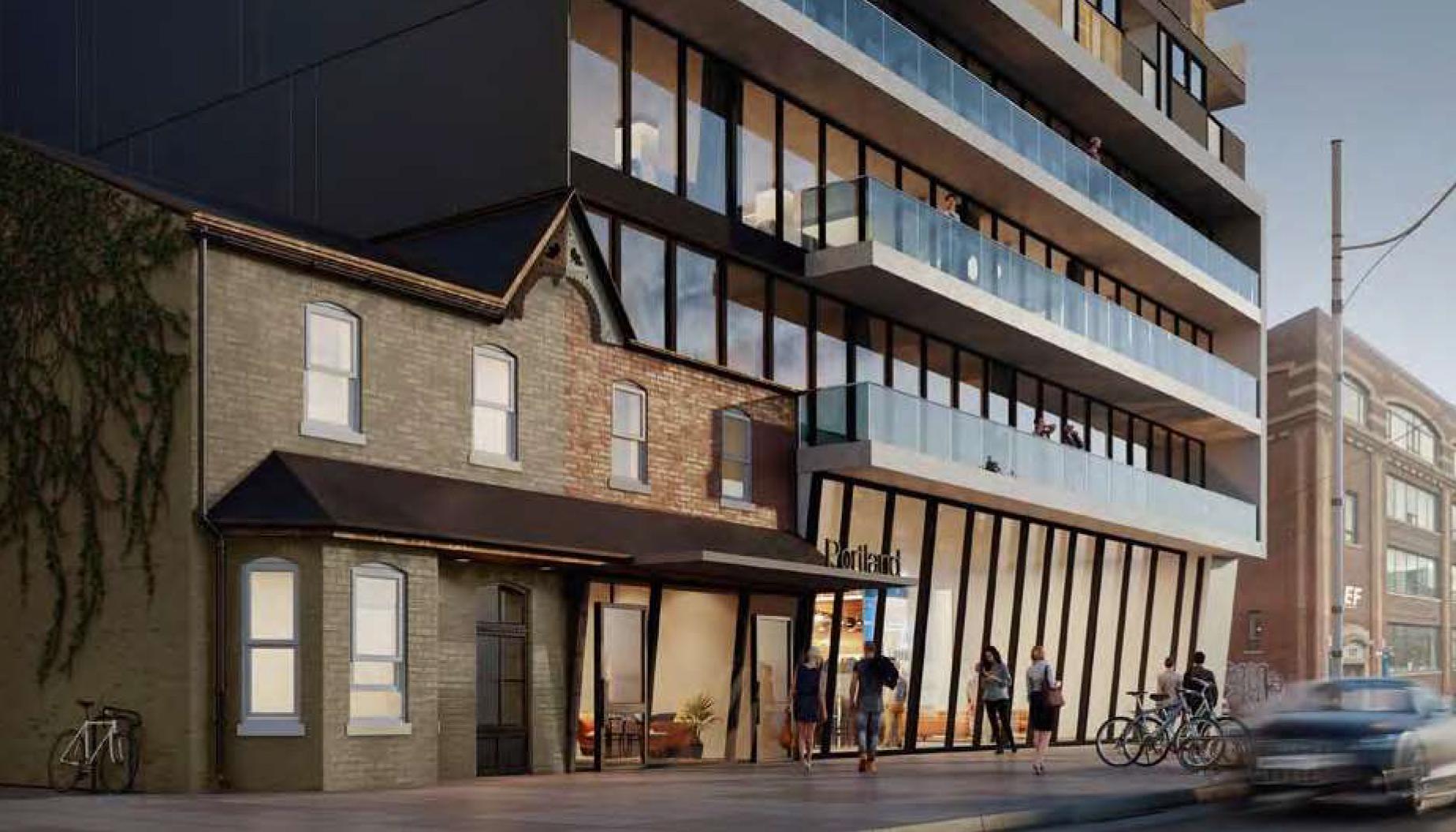 Looking southeast to 135 Portland, image courtesy of the Adi Development Group
Looking southeast to 135 Portland, image courtesy of the Adi Development Group
Returning to Adelaide, along the south side as you approach Spadina, a couple of new proposals added to the development scene here in 2017. On the southwest corner at Morrison Street, 445 Adelaide West was submitted to the City by Niche Development as an 11-storey office building proposal designed by architectsAlliance, but Lambdevcorp has since come on board as well, and there is talk that hotel use is also being considered. The development would replace red-brick 2-storey buildings currently on the site. We should learn more in 2018.
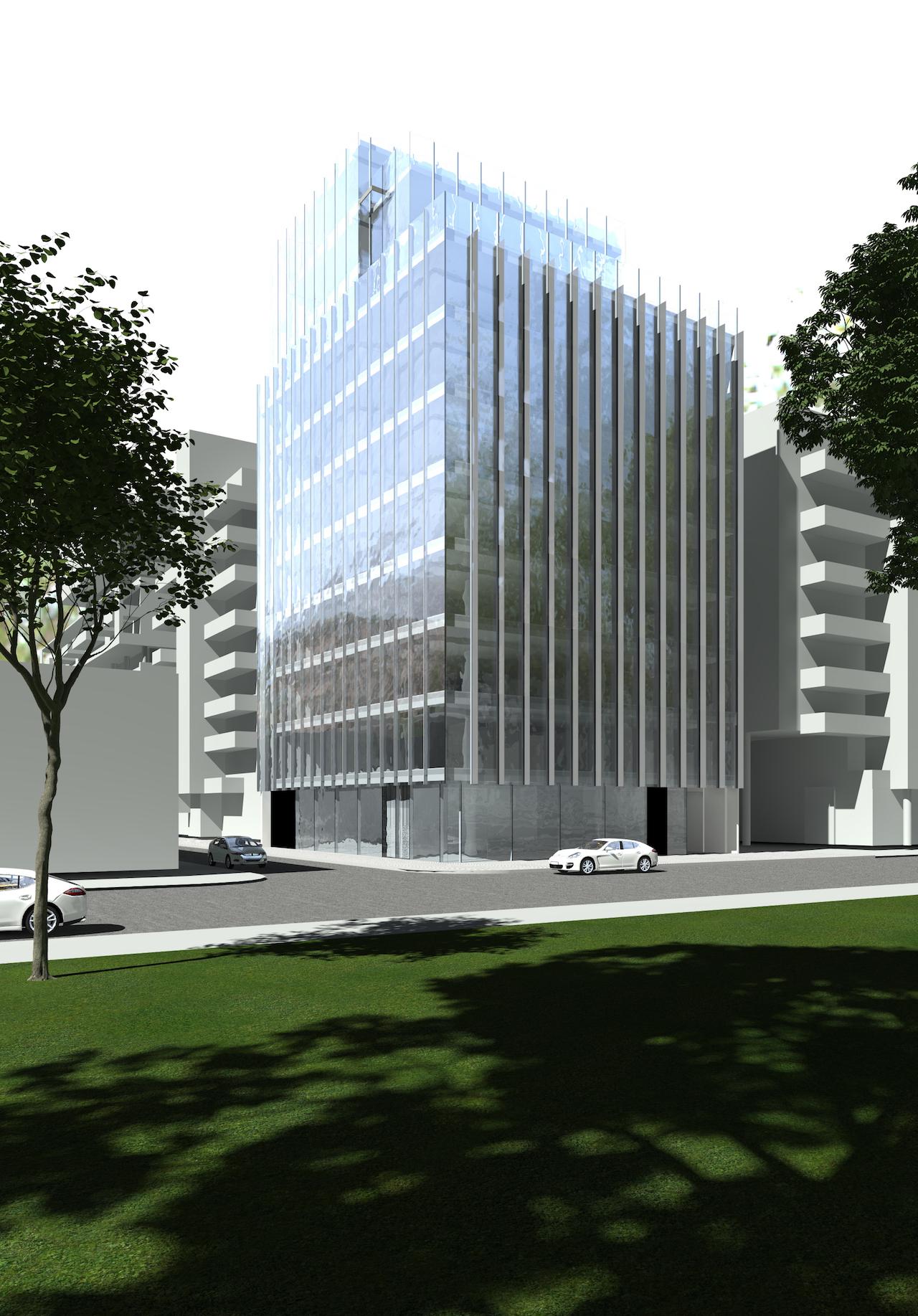 Looking southwest from St. Andrews Playground to 445 Adelaide West, image courtesy of Niche Development
Looking southwest from St. Andrews Playground to 445 Adelaide West, image courtesy of Niche Development
Alled REIT is the owner of four neighbouring buildings at the southwest corner of Spadina and Adelaide, including 96 Spadina and 379, 383, and 391 Adelaide West. Allied's plan, designed by Sweeny &Co Archtects, would be to demolish the two smaller buildings at 383 and 391, build up there, and the build a mast between 96 Spadina and 379 from which new floors would be suspended above the two retained heritage buildings there. 16 storeys tall, the expanded complex would add nearly 25,000 sq m of new office space.
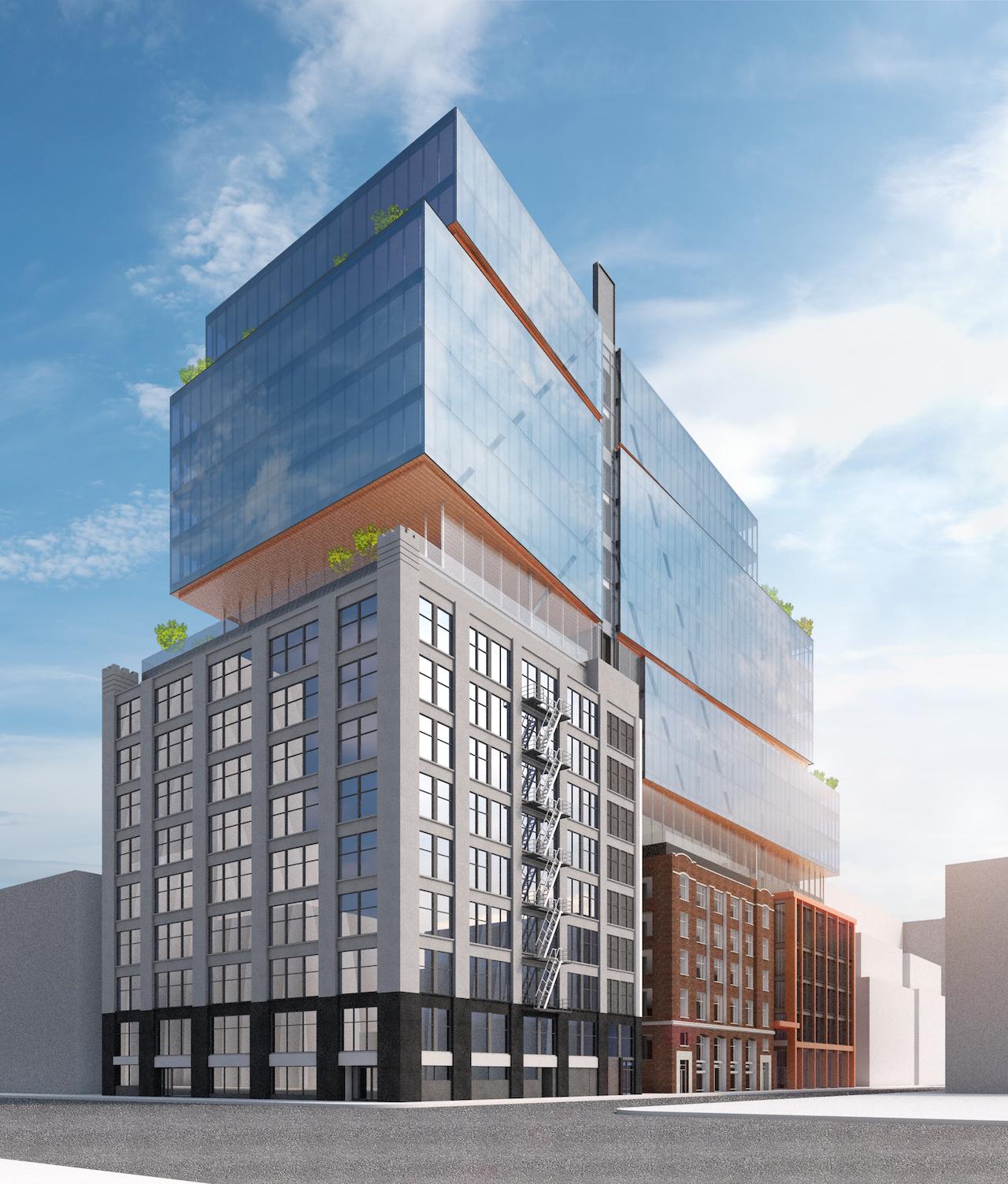 Looking southwest to 96 Spadina and 379-391 Adelaide West, image courtesy of Allied REIT
Looking southwest to 96 Spadina and 379-391 Adelaide West, image courtesy of Allied REIT
Directly across Spadina to the east, Devron Developments and Great Gulf have a plan for a 47-storey condominium tower designed by Diamond Schmitt Architects. 101 Spadina would replace a surface parking lot and two low-rise commercial buildings on Spadina with new commercial and new homes, but despite a pre-application community consultation in March, 2017, and an appearance before Toronto's Urban Design Panel in May—where the design was well received—the developers have yet to formally submit an application to the City. Since those two events, the City's new TO Core guidelines are now being applied to developments in the area, and it's possible that this proposal may have to be reworked to provide more office space in it. The development remains on Devron's website, so we can hope to see the wheels turn here again in 2018.
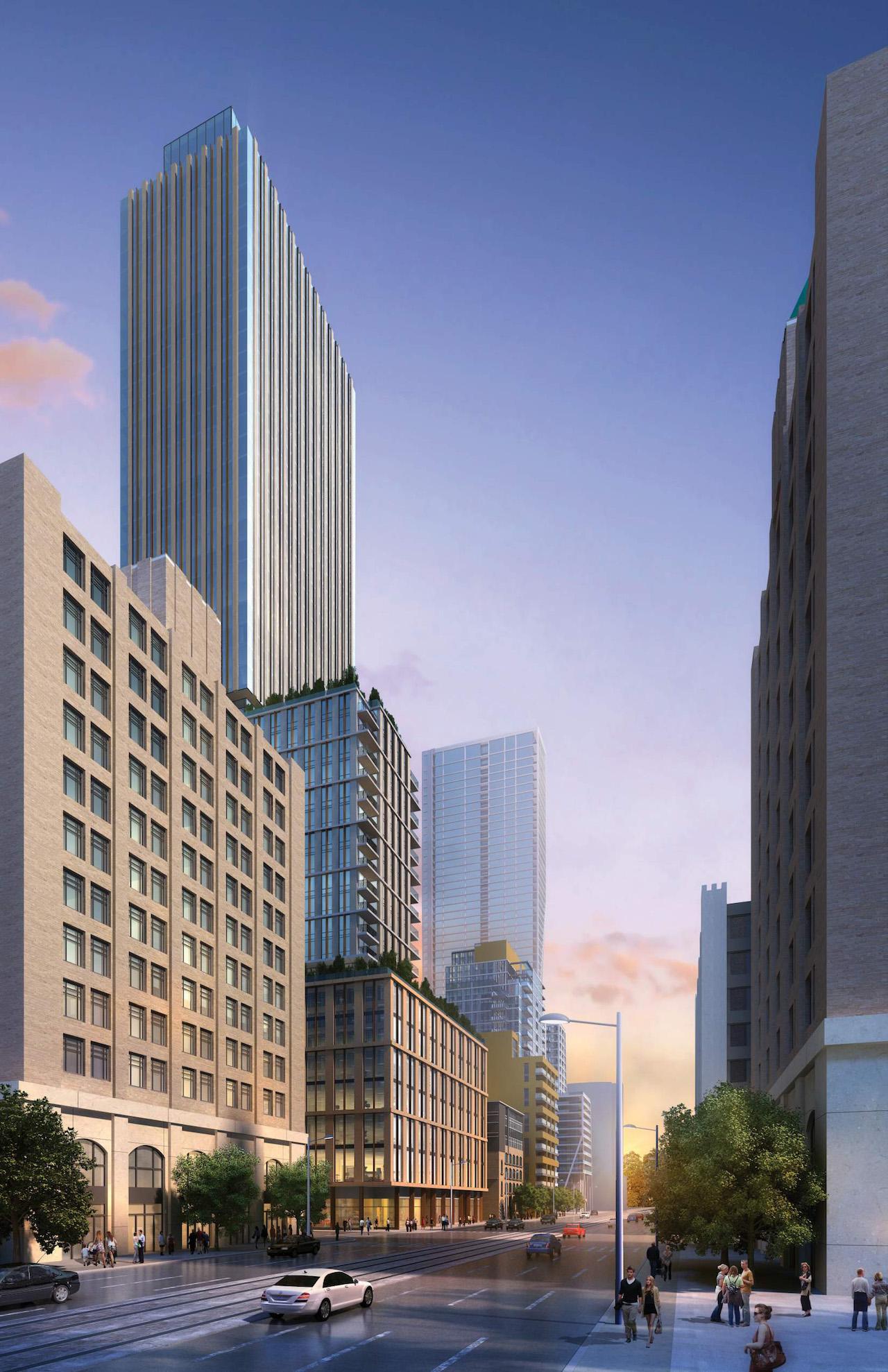 Looking southeast to 101 Spadina, image courtesy of Devron Developments
Looking southeast to 101 Spadina, image courtesy of Devron Developments
Immediately to the east of the 101 Spadina site, the surface parking lot addressed to 46 Charlotte at Adelaide has long waited for one project or another to be realized. For years, the developer of the Templar Hotel (pictured at the base of 'Peter & Adelaide', two images below) had planned to build a 13-storey condo called Langdon Hall on this site, but their business acumen didn't match their dreams, and the company went bankrupt. With the property now in the hands of Fortress RDI and Cityzen, a proposal was floated for a 46-storey condo here in 2016. In 2017, the proposal was reduced to 41 storeys, and an OMB hearing was held in November. No decision has been posted yet. We should learn the fate of the proposal designed by Architecture Unfolded in the coming months.
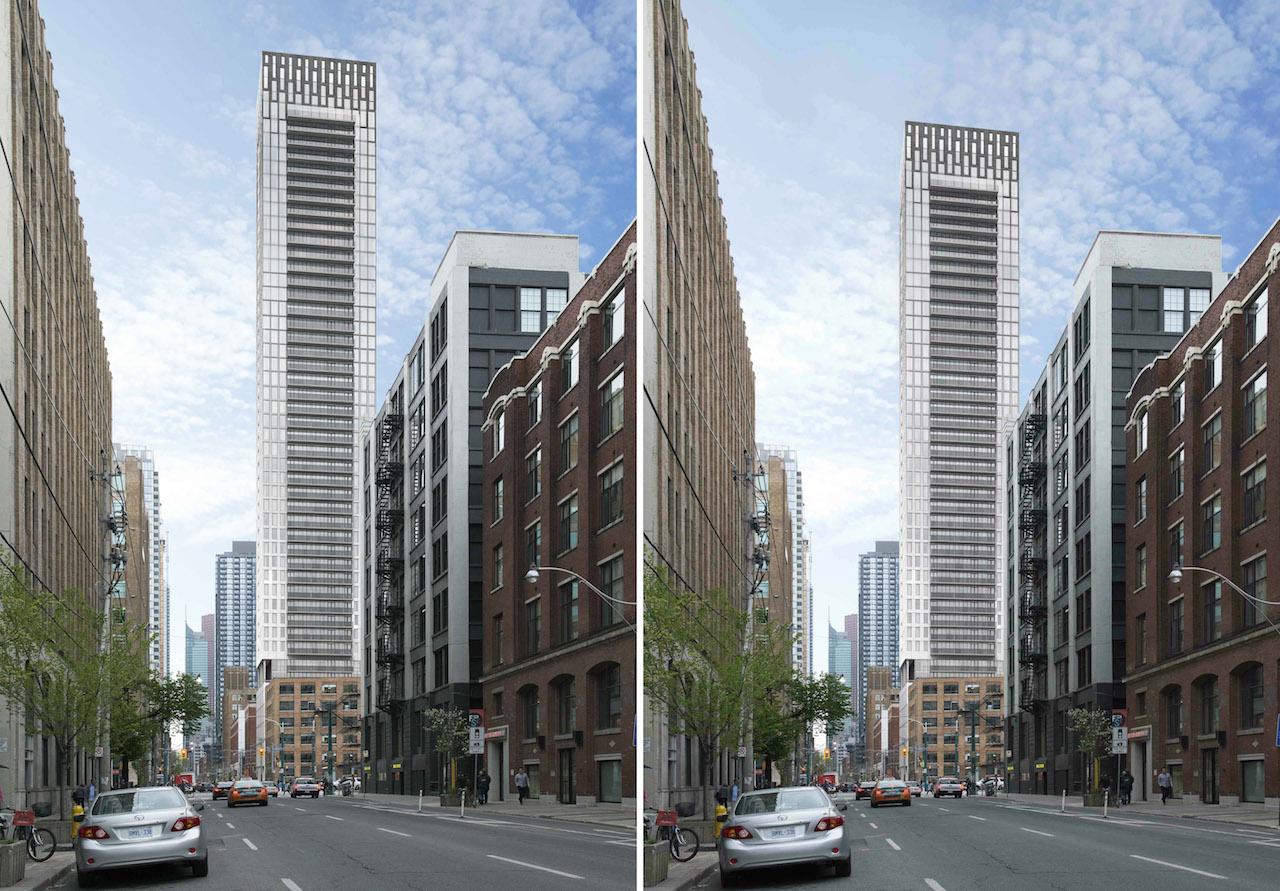 46 and 41-storey versions of 46 Charlotte side-by-side, images courtesy of the City of Toronto
46 and 41-storey versions of 46 Charlotte side-by-side, images courtesy of the City of Toronto
In 2017, Graywood Developments brought to market a tower they had been working on for several years, naming it after the intersection it rises over; Peter and Adelaide. 47 storeys tall, the BBB Architects design sold out rapidly. No word when this year we will see a construction start.
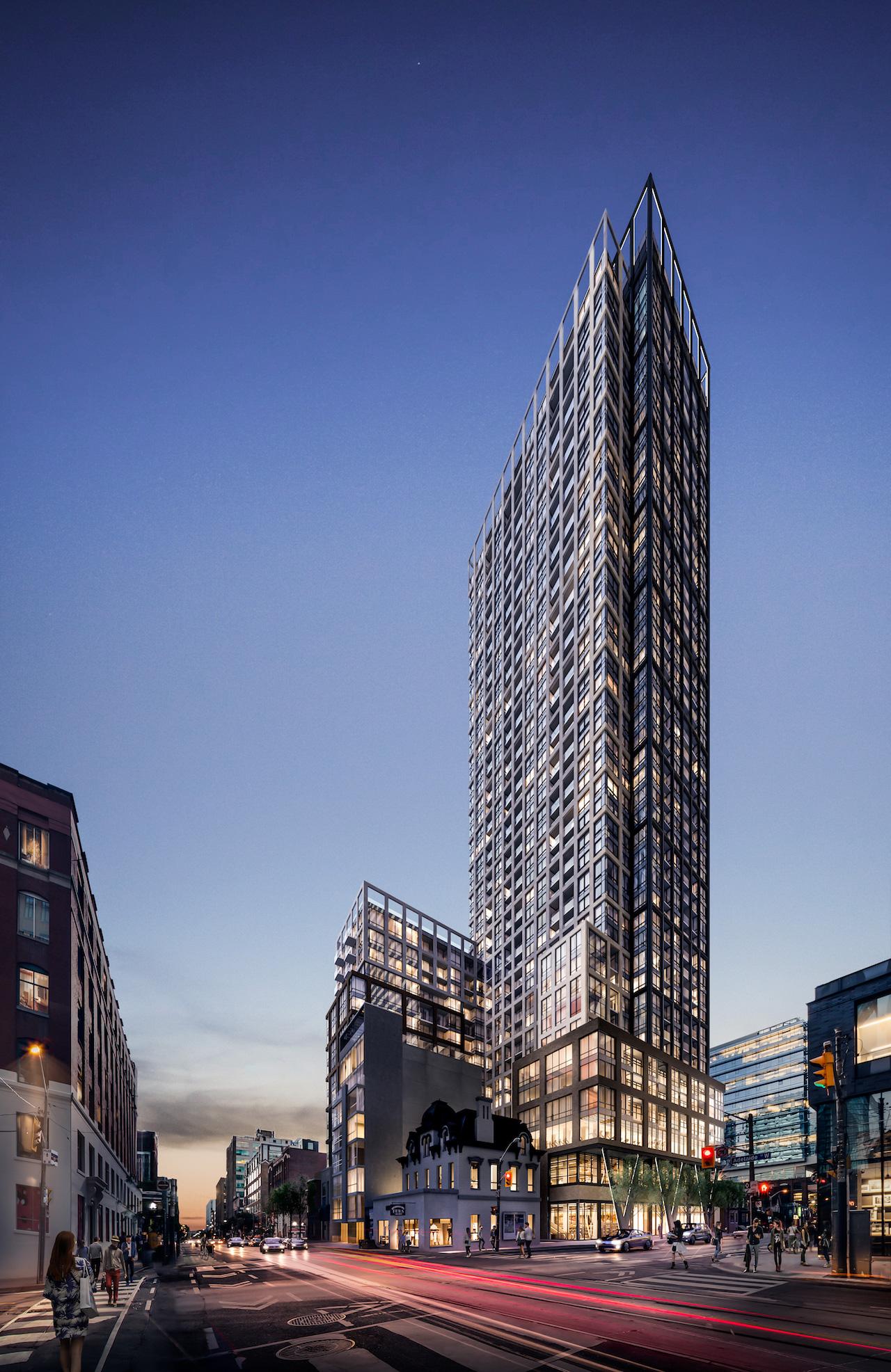 Looking northwest towards Peter and Adelaide, image courtesy of Graywood Developments
Looking northwest towards Peter and Adelaide, image courtesy of Graywood Developments
One block east on the southwest corner at Widmer Street, Plaza is working an on-ste presentation centre for Theatre District Residence, a 48-storey Quadrangle-designed condo and hotel combo. No high-quality renderings of the development have been released yet, but a 353-room hotel will be found on the lower 28 floors of the building, while the upper storeys will contain 131 condominium suites. Sales can be expected to start in the coming year.
Immediately south of Theatre District Condos, Scott Shields Architects submitted a proposal for a 56-storey condo tower to the City which would rise behind the restored Victorian homes of 8 through 20 Widmer Street. An OMB settlement hearing was held on January 10, 2018, so it should not be long before we get news of the details. As the City was pushing back against the size of the proposal, it will surely be somewhat smaller than what is pictured below.
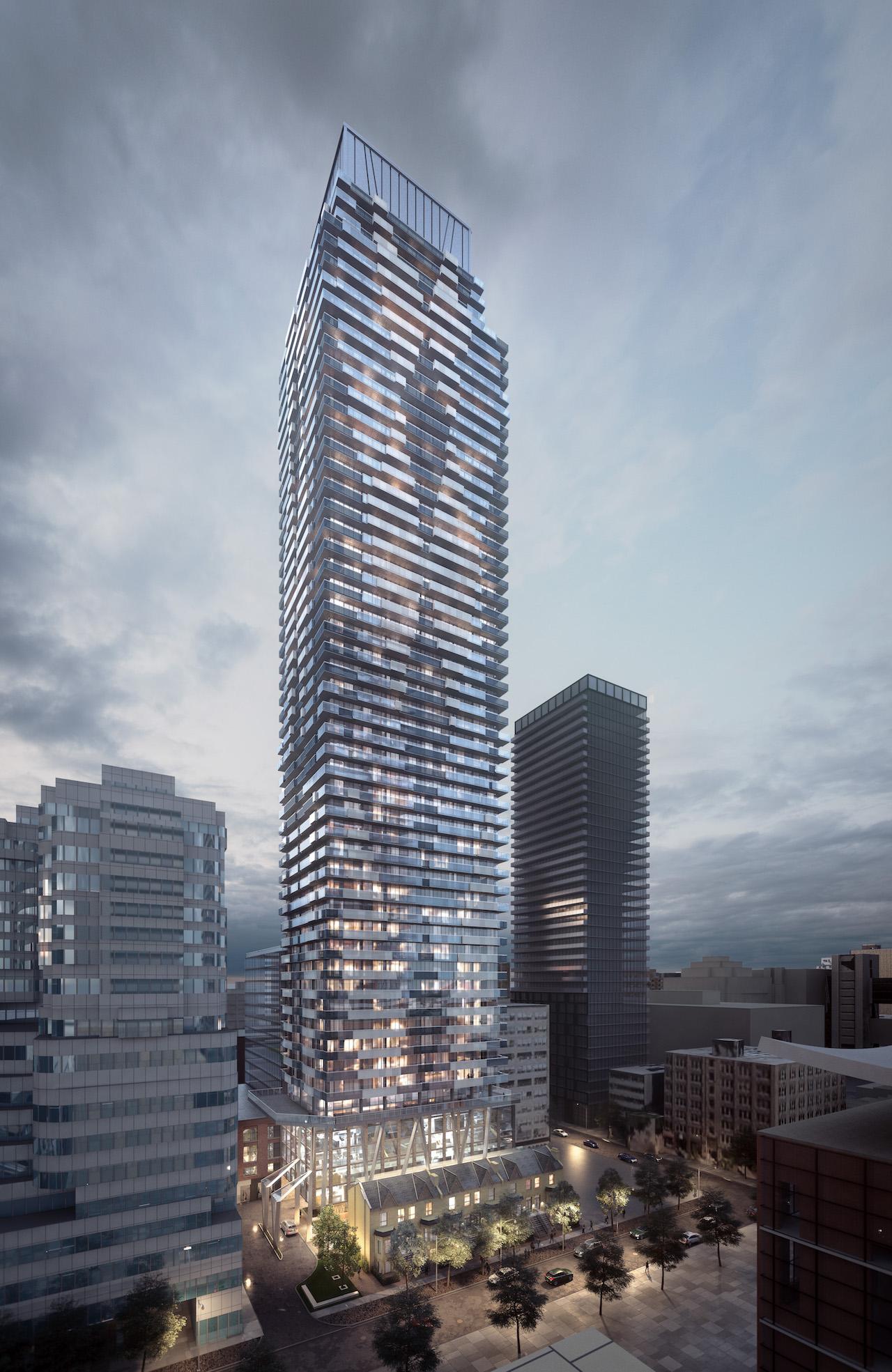 8 through 20 Widmer, image by Scott Shields Architects
8 through 20 Widmer, image by Scott Shields Architects
On the same street but to the north of Adelaide, low-rise buildings for an approved 41-storey rental residential building at 40 Widmer were cleared away in May and June of 2017, but no work took place after that. Word this week in our Forum's dedicated thread is that developer Storey Living has sold the site to Concord Adex. There is no word yet on whether Concord will keep the Graziani + Corazza Architects design or whether the building will become a condo project now.
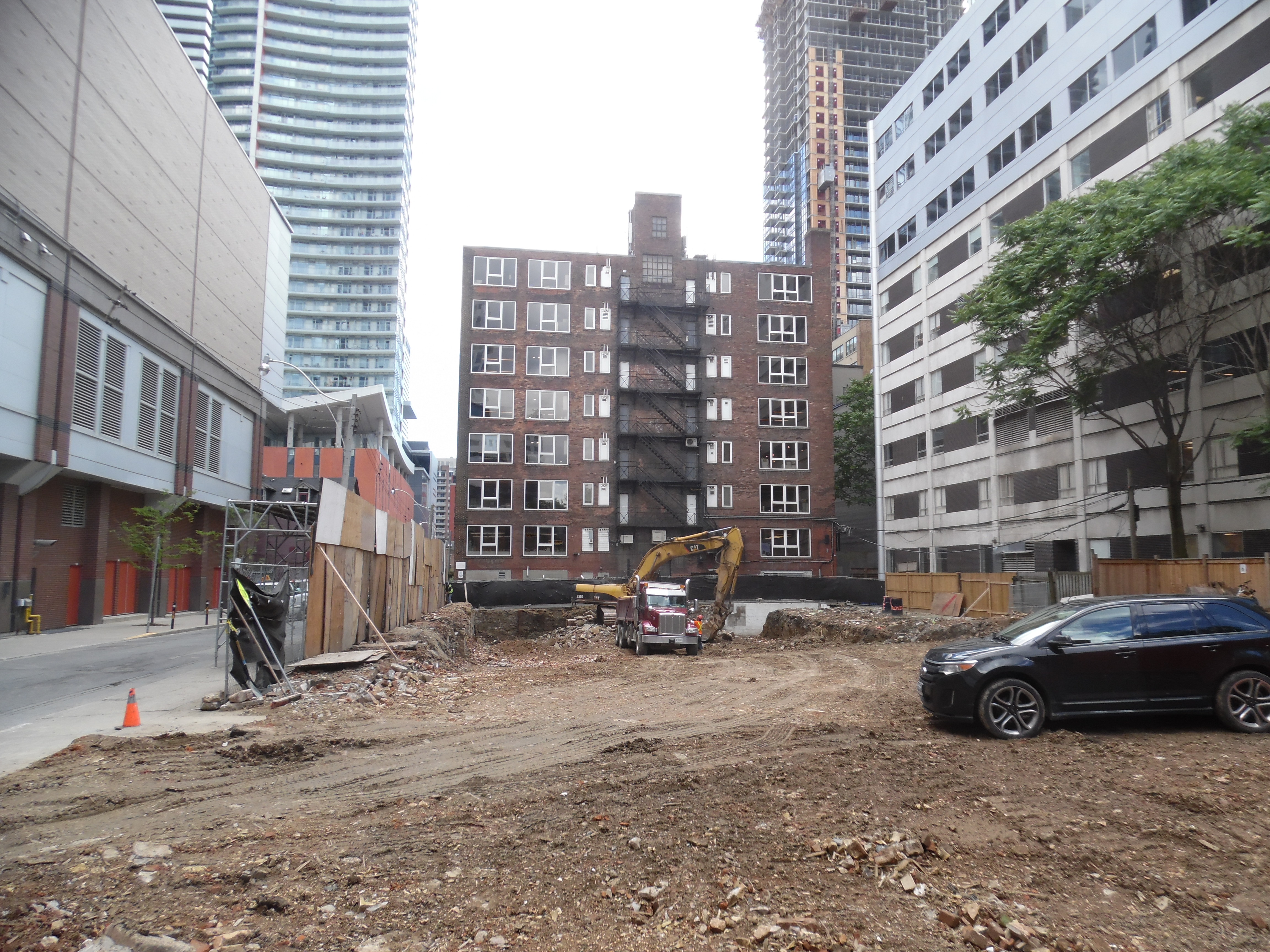 Looking south across the demolition site for 40 Widmer in June 2017, image by UT Forum contributor Red Mars
Looking south across the demolition site for 40 Widmer in June 2017, image by UT Forum contributor Red Mars
Back on Adelaide and progressing east, we pass The Bond, a 42-storey Lifetime Developments condo designed by Core Architects which was completed last year. Arriving at John Street, we turn south briefly, passing The Pinnacle on Adelaide and then a restaurant, to another demolition site where 86 John will eventually rise 8 storeys. Featuring a a tightly compressed floorplate, the Sweeny &Co Architects-designed project for Tawse Realco is planned as a retail and dining centre. With the demolition complete here, there's been no word on when construction will start.
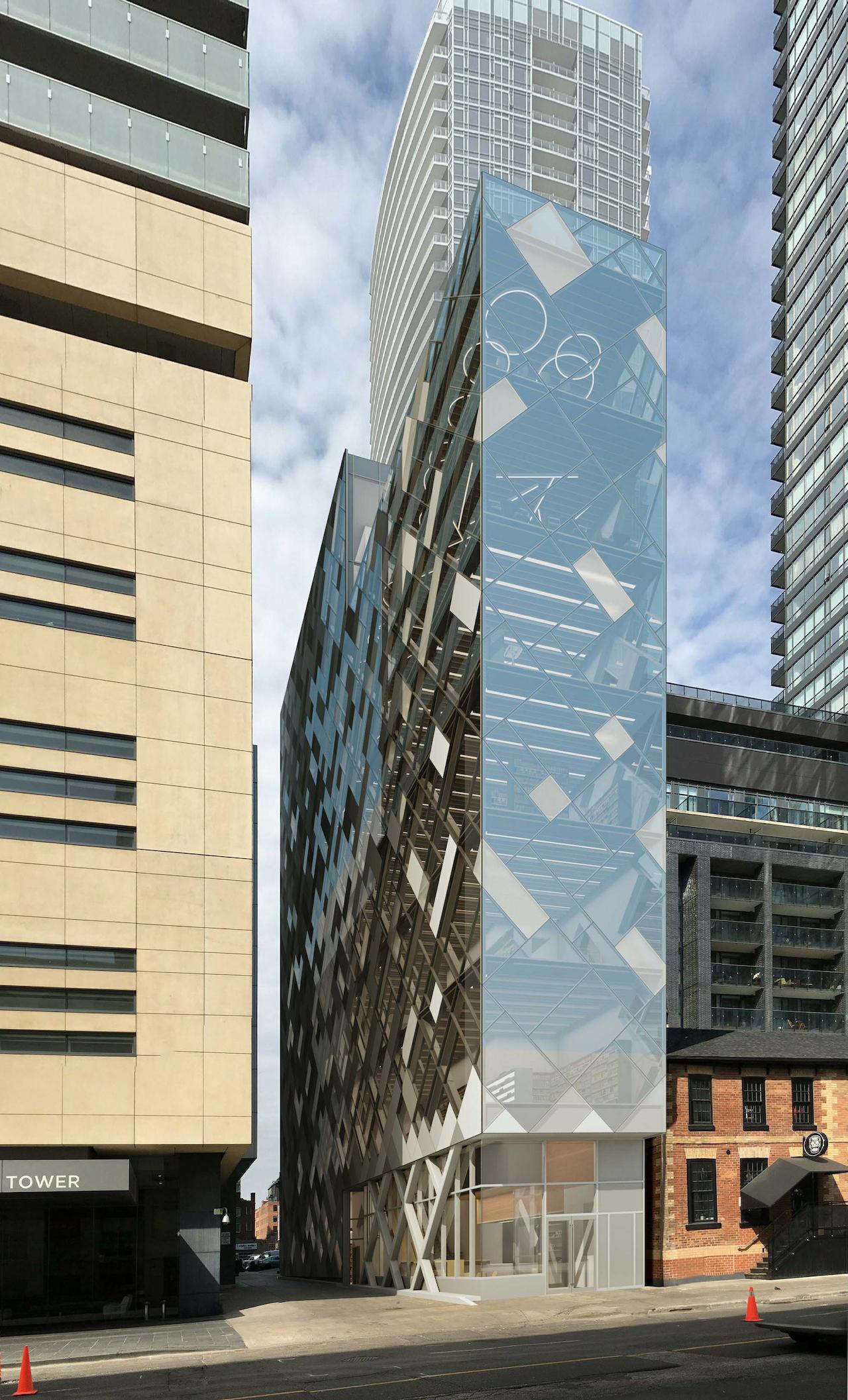 Rendering of 86 John Street, image courtesy of Sweeny &Co Architects
Rendering of 86 John Street, image courtesy of Sweeny &Co Architects
Across John is PJ Condos, a 48-storey Pinnacle-developed condo designed by Hariri Pontarini Architects, which is under construction. Excavation was halted partway through 2017 when it was discovered there were some engineering issues regarding City services. Those issues have been resolved, and work commenced again recently. Over the course of the year, the building should rise to grade, and then by this time next year, the podium levels will be rising into the local sky.
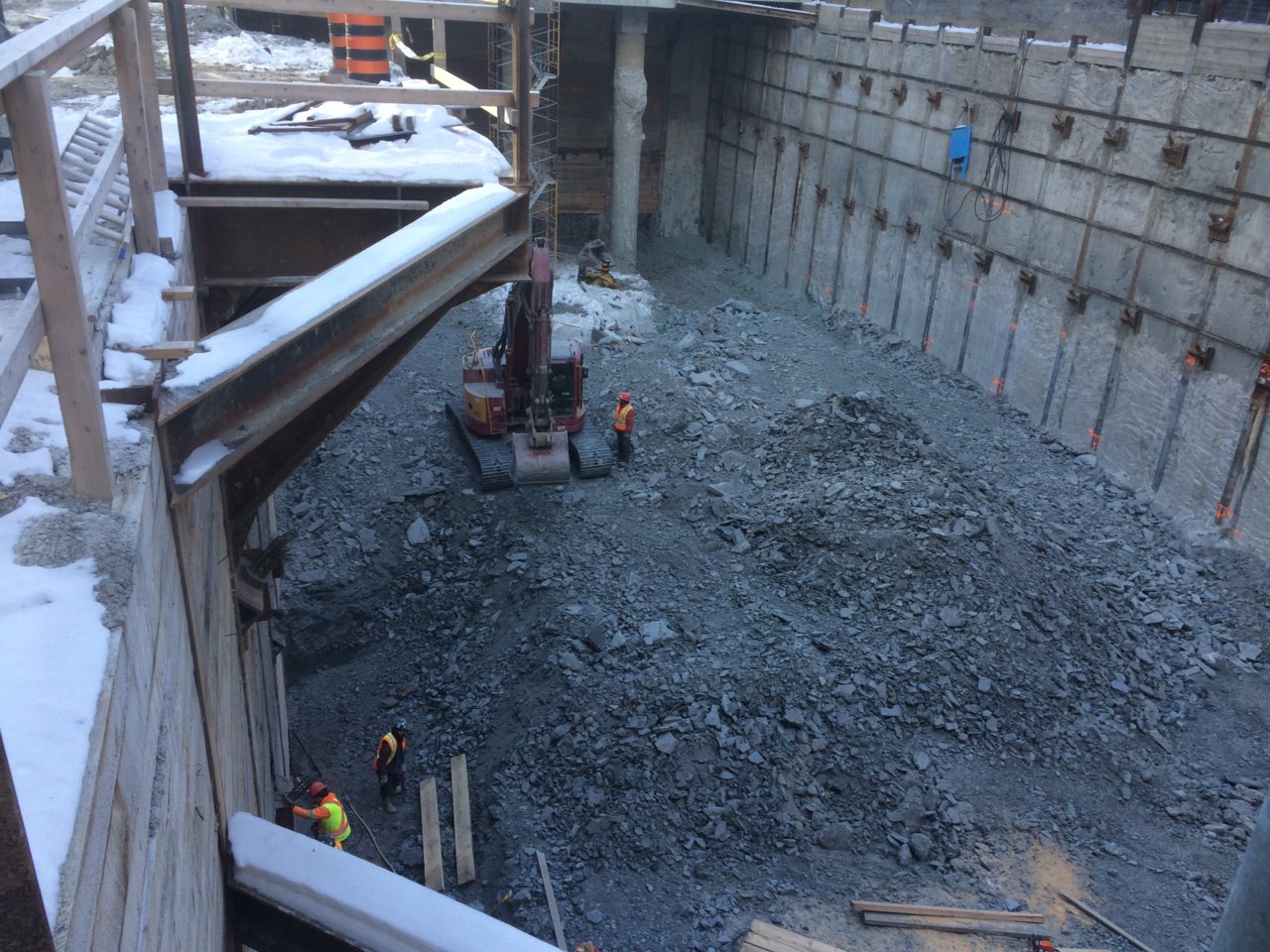 Looking down into the PJ Condos excavation on January 10, 2018, image by UT Forum contributor ProjectEnd
Looking down into the PJ Condos excavation on January 10, 2018, image by UT Forum contributor ProjectEnd
Immediately to the east of PJ, the facade of the heritage commercial building at 263 Adelaide St West is proposed to be used as podium for a 47 storey rental tower designed by Quadrangle and developed by Storey Living. Following an OMB hearing in June, 2017, where a settlement was reached, we could see movement on this building this year.
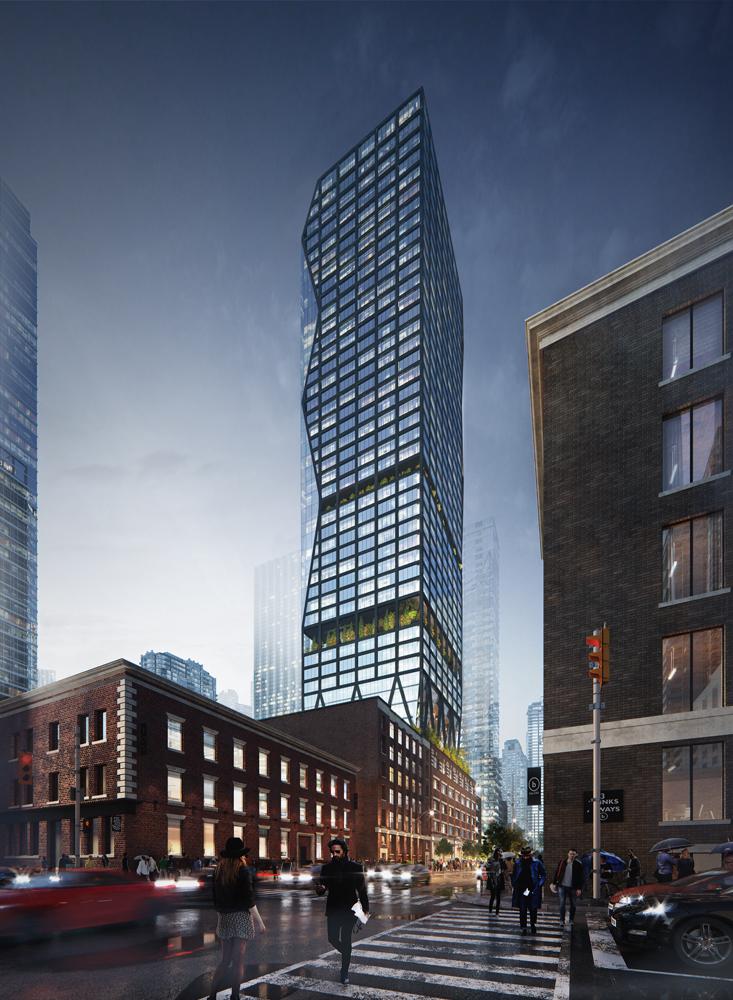 Looking southwest to 263 Adelaide West, designed by Quadrangle for Storey Living
Looking southwest to 263 Adelaide West, designed by Quadrangle for Storey Living
At the east end of this block, a proposal for a 48-storey residential and retail tower at 14 Duncan was submitted to the City in May, 2017. Designed by Quadrangle for Greenwin, the building would sit immediately across Pearl Street from the taller of the two Mirvish+Gehry towers, and would rise from a restored heritage facades of the building currently on the site. The proposal is moving through the planning process.
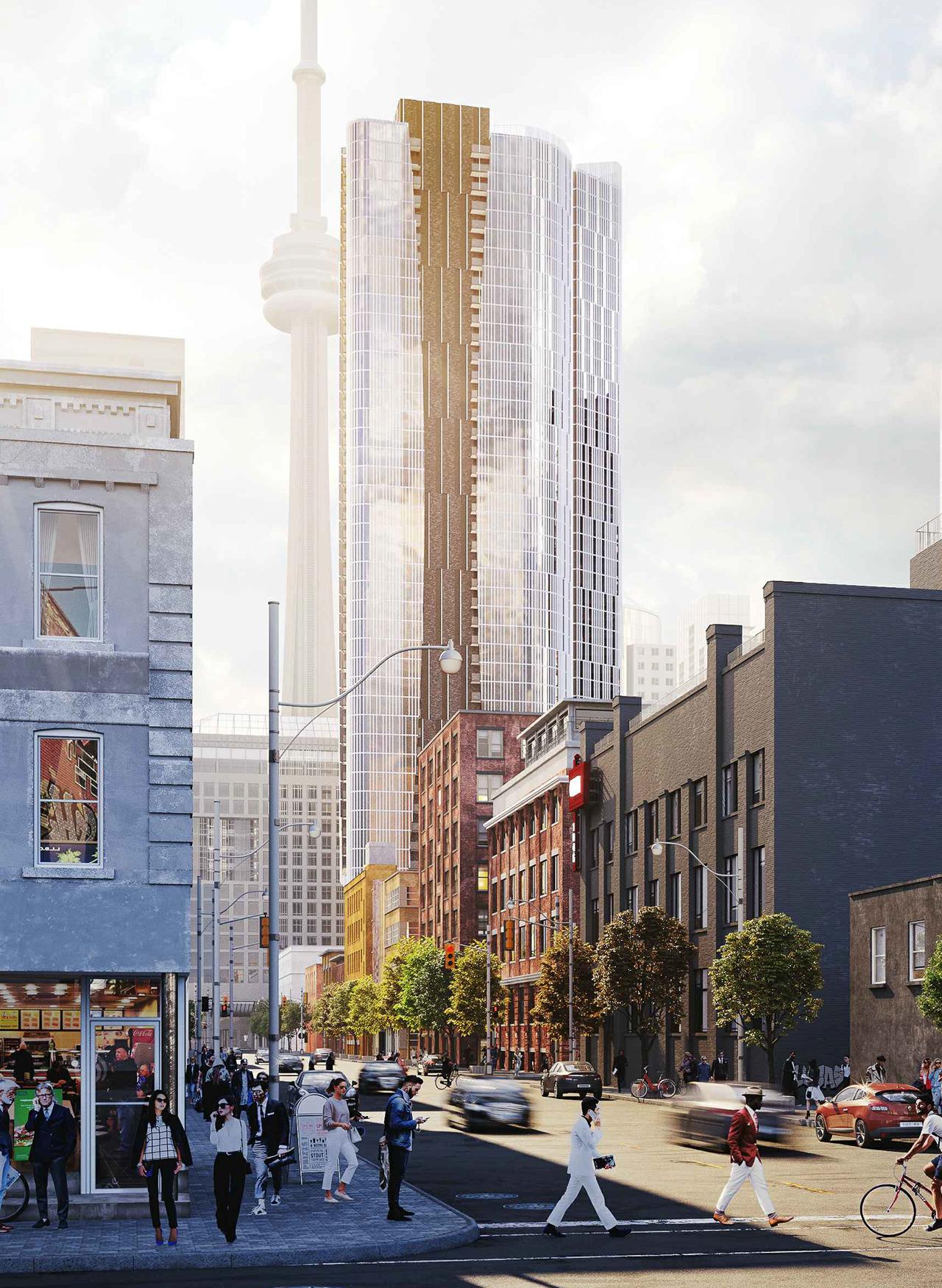 Looking south along Duncan from Queen to 14 Duncan, image courtesy of the City of Toronto
Looking south along Duncan from Queen to 14 Duncan, image courtesy of the City of Toronto
East across Duncan from it there's another proposal, this one from the Conservatory Group for a 59-storey Richmond Architects-designed condo at 150 Pearl Street. This one would be immediately north of the shorter of the two Mirvish+Gehry towers. It was appealed to the OMB due to a lack of decision from the City, and has had its first pre-hearing conference already. A second comes up on February 8, where the OMB will be updated concerning settlement talks between the City and the developers. We should know the fate of this proposal midway through 2018.
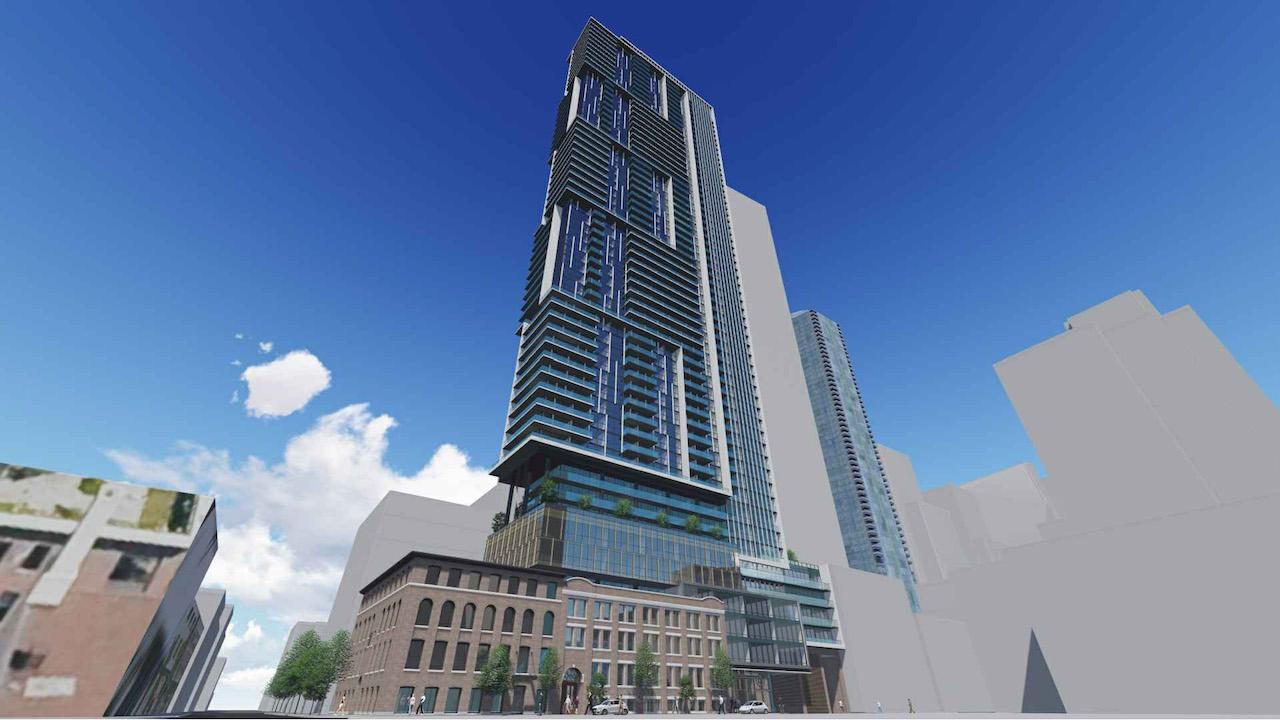 Looking north on Duncan towards 150 Pearl, image courtesy of Conservatory Group
Looking north on Duncan towards 150 Pearl, image courtesy of Conservatory Group
Immediately to the north, both Duncan and Adelaide have now been narrowed by a lane so that 19 Duncan Street from Westbank and Allied can be built. This Hariri Pontarini Architects-designed 57-storey mixed-use development was approved at the OMB in 2017. The heritage Southam Press building's facades will be incorporated into the base of the new building, and will be home to a media empire again as Thomson Reuters will be moving in, taking all of the office space in the building. At ground level, there will be some retail, while above the podium the building is all rental apartments.
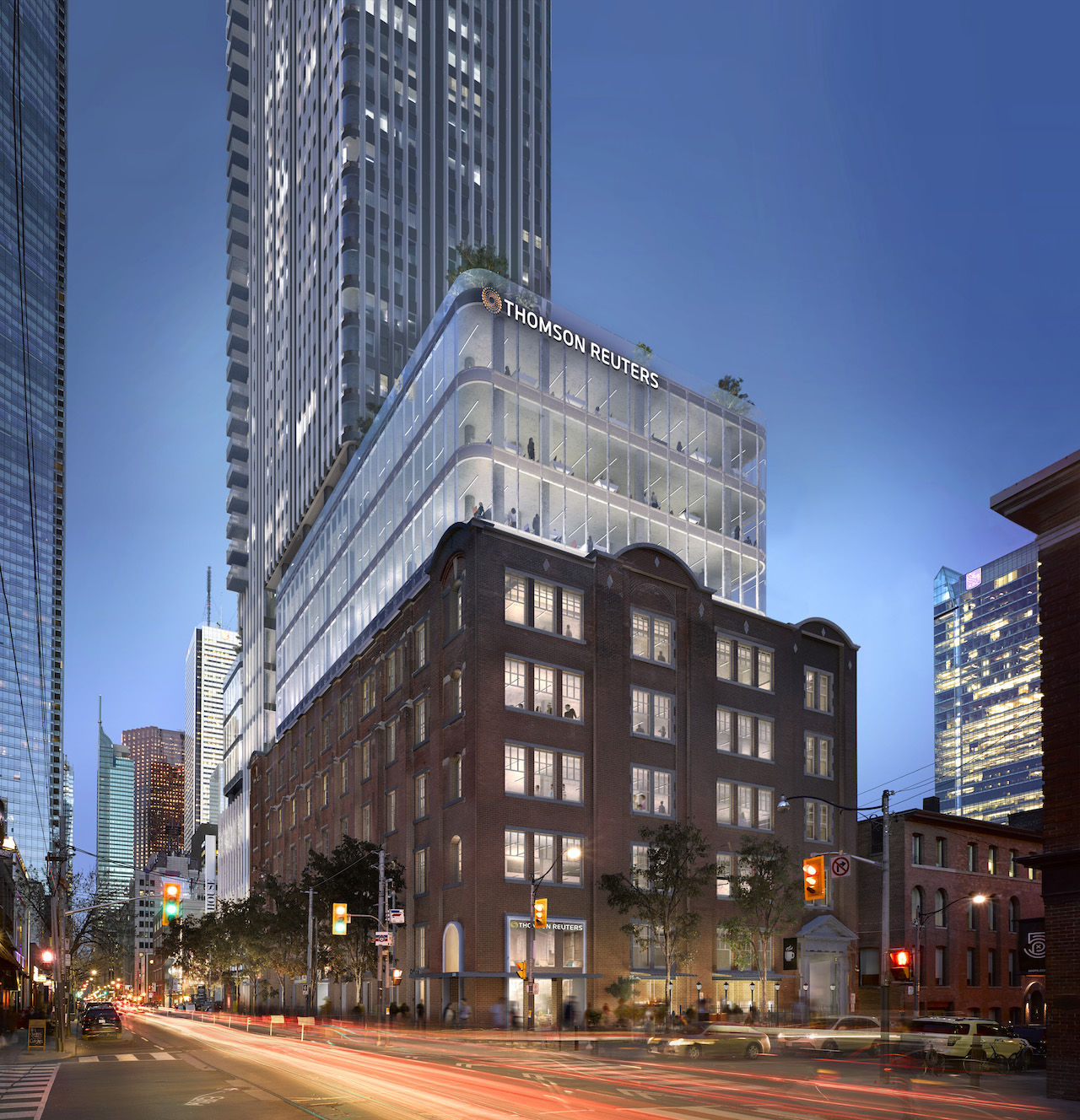 19 Duncan rising from the Southam Press building facades, image courtesy of Westbank Corp.
19 Duncan rising from the Southam Press building facades, image courtesy of Westbank Corp.
Immediately east of 19 Duncan, Humbold Properties' 56-storey Kirkor Architects-designed 217 Adelaide West was appealed to the OMB due to a refusal from Toronto City Council. A pre-hearing conference for it has been scheduled for March 9, so we will have at least an update on this proposal partway through they year. This image of the latest design shows the building in context with Theatre Park, the Mirvish+Gehry Towers, 19 Duncan, and some towers which do not closely match other local proposals. 100 Simcoe, which would block some of the view of 217 Adelaide from this vantage point, is not shown. In this grouping of towers, only Theatre Park exists at the moment.
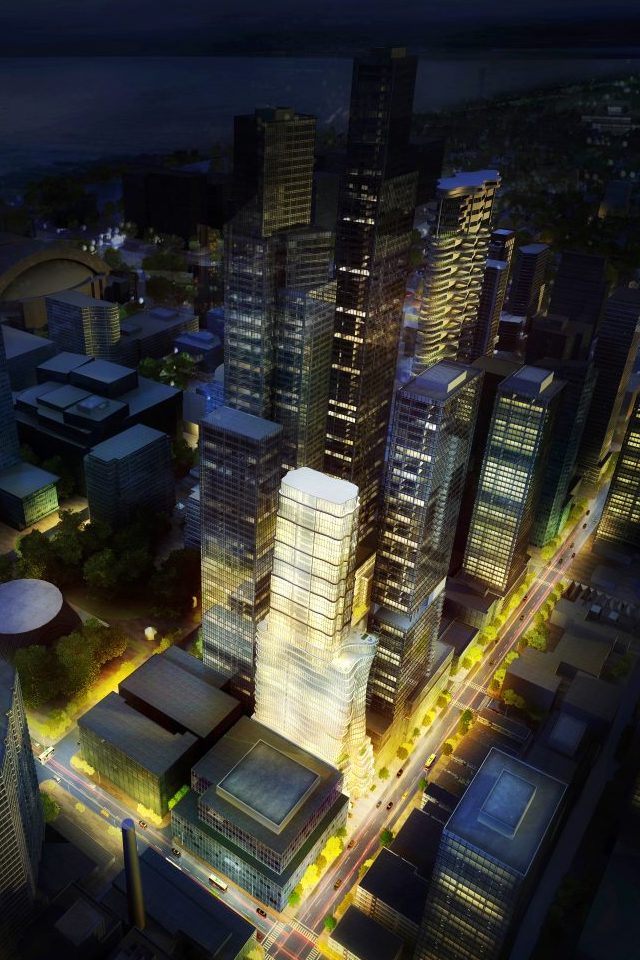 Looking southwest to 217 Adelaide and surrounding proposals, image by Kirkor Architects
Looking southwest to 217 Adelaide and surrounding proposals, image by Kirkor Architects
We will leave 100 Simcoe for our Downtown instalment coming later in the Growth to Watch For series. For now, we'll head north on Duncan to Richmond, and then turn west and pass Picasso, where retailers are still opening in the podium of this Teeple Architects-designed complex. Just west of Picasso, forming has commenced for 330 Richmond. Developers Greenpark Homes recently applied to the Committee of Adjustment to add two more floors atop the 25-storey Core Architects-designed condo.
 Construction work at the bottom of the pit for 330 Richmond as of December, image by UT Forum contributor plusone
Construction work at the bottom of the pit for 330 Richmond as of December, image by UT Forum contributor plusone
Just west of 330 Richmond, the sidewalk widens out as the street jogs a little to the left. Finally coming together this year, the triangular space is going to be remade by Claude Cormier + Associés, courtesy of Section 37 funds from Tableau Condominiums right across the road. Design discussions with City departments have held up the construction.
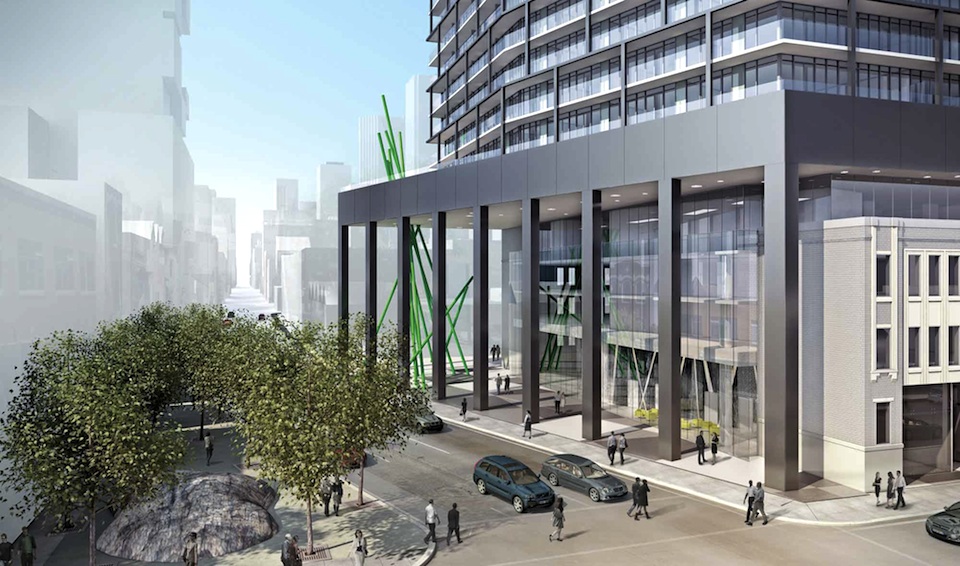 The Calude Cormier-designed park opposite Tableau, image courtesy of Urban Capital
The Calude Cormier-designed park opposite Tableau, image courtesy of Urban Capital
Across Peter Street, Allied REIT have delayed the start of phase two of their Sweeny &Co-designed Queen Richmond Centre West. Stretching north along Peter to Queen, phase two was slated to begin in 2016, but could get going in 2018.
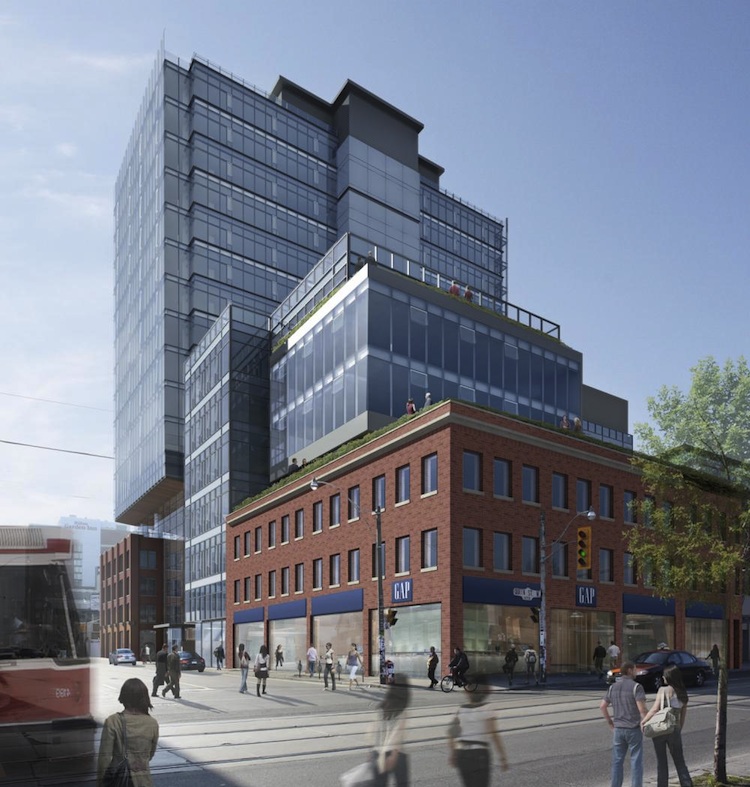 QRC West Phase 2 as seen in an image from 2011, courtesy of Allied REIT
QRC West Phase 2 as seen in an image from 2011, courtesy of Allied REIT
On the southwest corner of the Peter and Richmond intersection, the plan for Carlyle Condos has been morphing as it moves through the planning process. Originally proposed at 46-storeys, the architectsAlliance-designed development has evolved as of November 2017 into a 38-storey building, now being put forward for OMB-led mediation in February, 2018. We should know the fate of the Fortress RDI-Carlyle Communities development later this year.
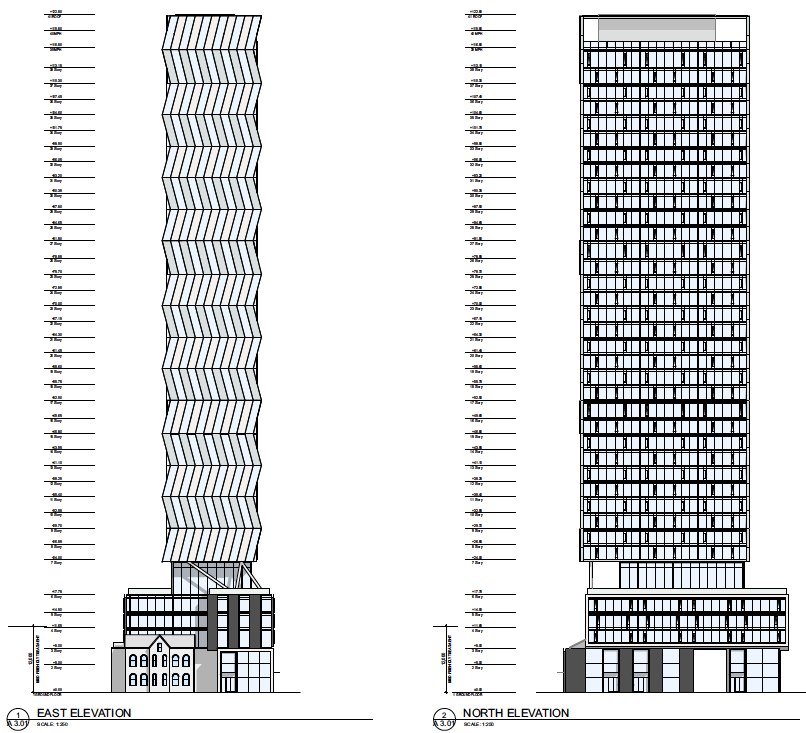 Street elevations of the Carlyle Condos settlement proposal, image courtesy of the City of Toronto
Street elevations of the Carlyle Condos settlement proposal, image courtesy of the City of Toronto
West of Spadina, there is another cluster of proposals on Richmond going through the planning process. First off, immediately west of The Morgan is a surface parking lot which is now subject to an appeal to the OMB. Property owner Dani Cohen proposed a 19-storey condominium at 450 Richmond West designed by architectsAlliance in mid-2017, appealing it following a lack of a decision by the City within the prescribed 120-day timeframe.
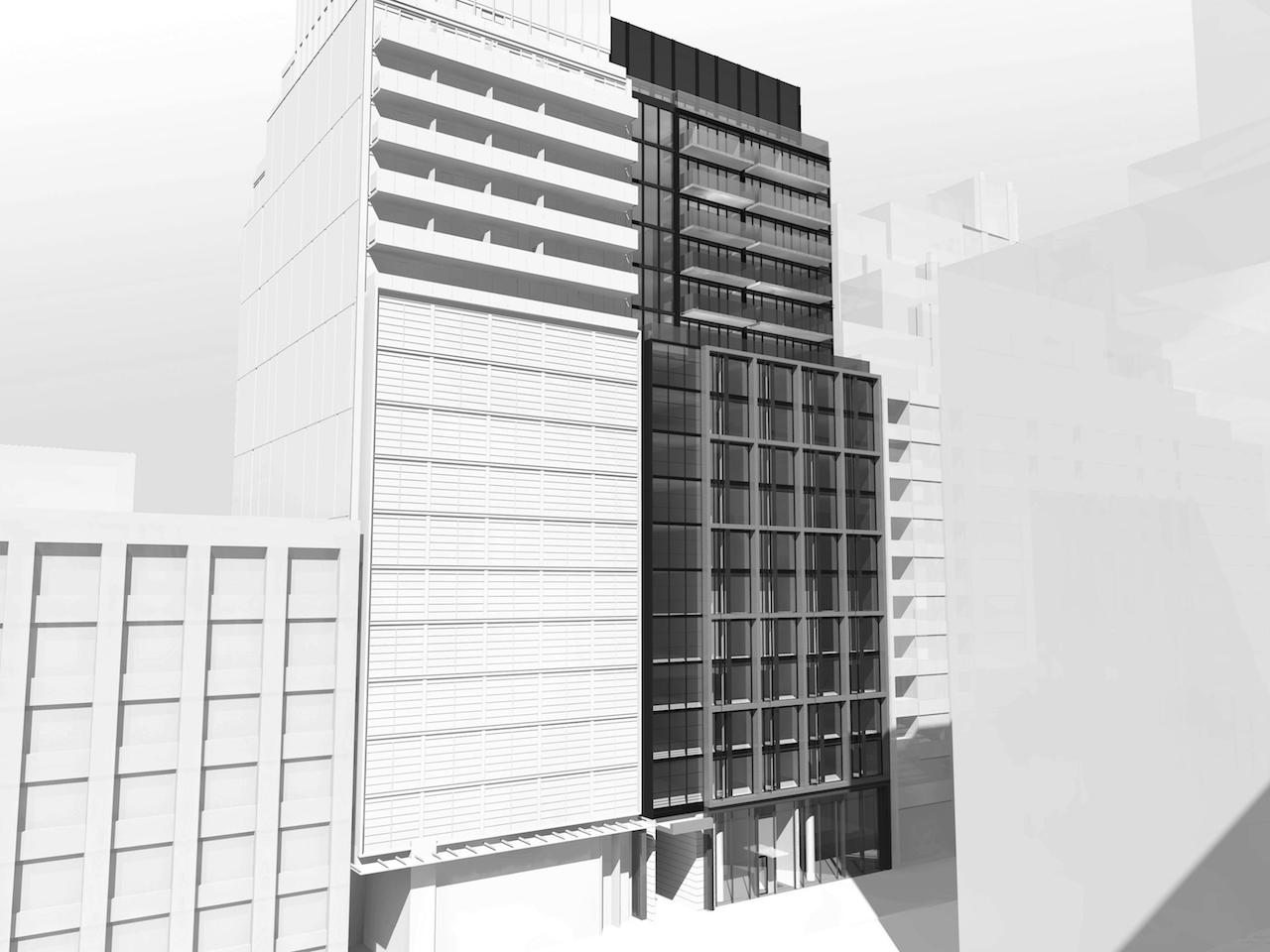 450 Richmond West in black, beside 'James' in white, image courtesy of the City of Toronto
450 Richmond West in black, beside 'James' in white, image courtesy of the City of Toronto
Immediately to the west is another architectsAlliance-designed building, James Condos at 452 Richmond St West, for Lamb Dev Corp. Subject of an OMB hearing in May 2017, no decision has been posted. In the meantime, the page for James has been de-linked from Lamb's website, and the James Condo official website now says 'Under Maintenance' on it. Demolition permits for the low-rise building currently on the site were applied for in October 2017.
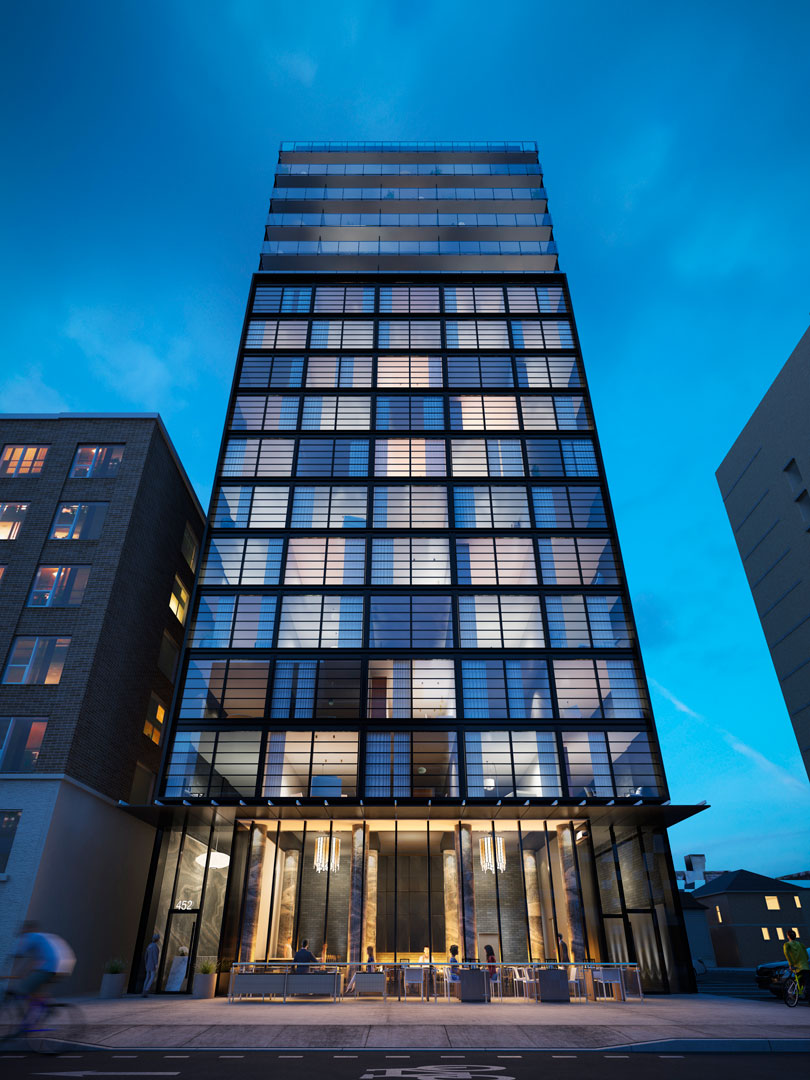 Looking up at James: will it ever be built looking like this? image by architectsAlliance
Looking up at James: will it ever be built looking like this? image by architectsAlliance
Across the street from James, and replacing a surface parking lot and a 3-storey office building, an application to construct a 19-storey mixed-use condominium at 457 Richmond was submitted in December, 2016, and then appealed to the OMB last year. Also an architectsAlliance design, a pre-hearing conference is scheduled for February 1, 2018.
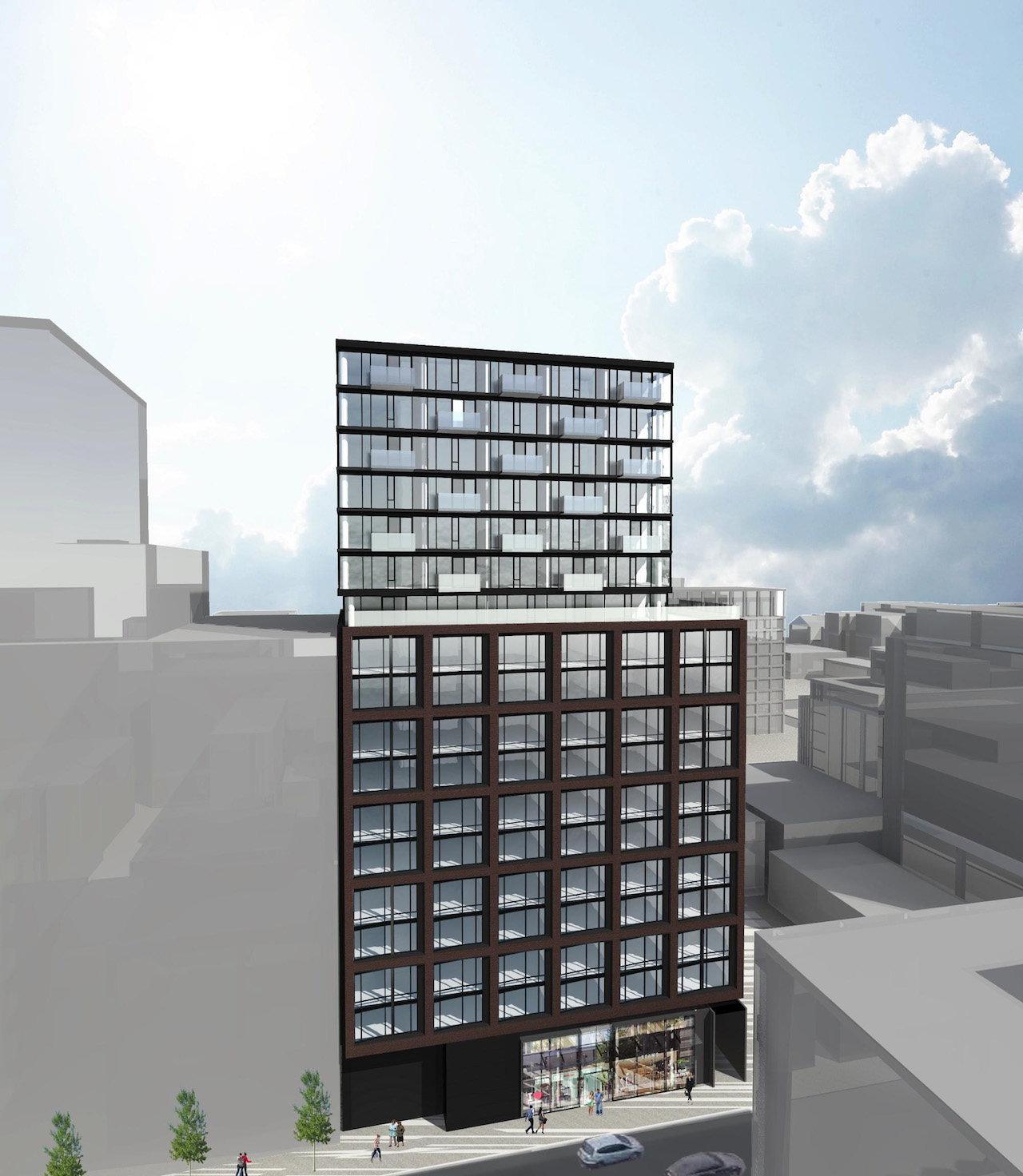 Looking south to 457 Richmond Street West, image by architectsAlliance
Looking south to 457 Richmond Street West, image by architectsAlliance
Half a block west and a block south at the corner of Camden and Brant Streets, work is underway to build a new boutique hotel. This 13-storey 51 Camden development by Carbon Hospitality is designed by Shim Sutcliffe Architects, and will rise from its excavation pit in 2018.
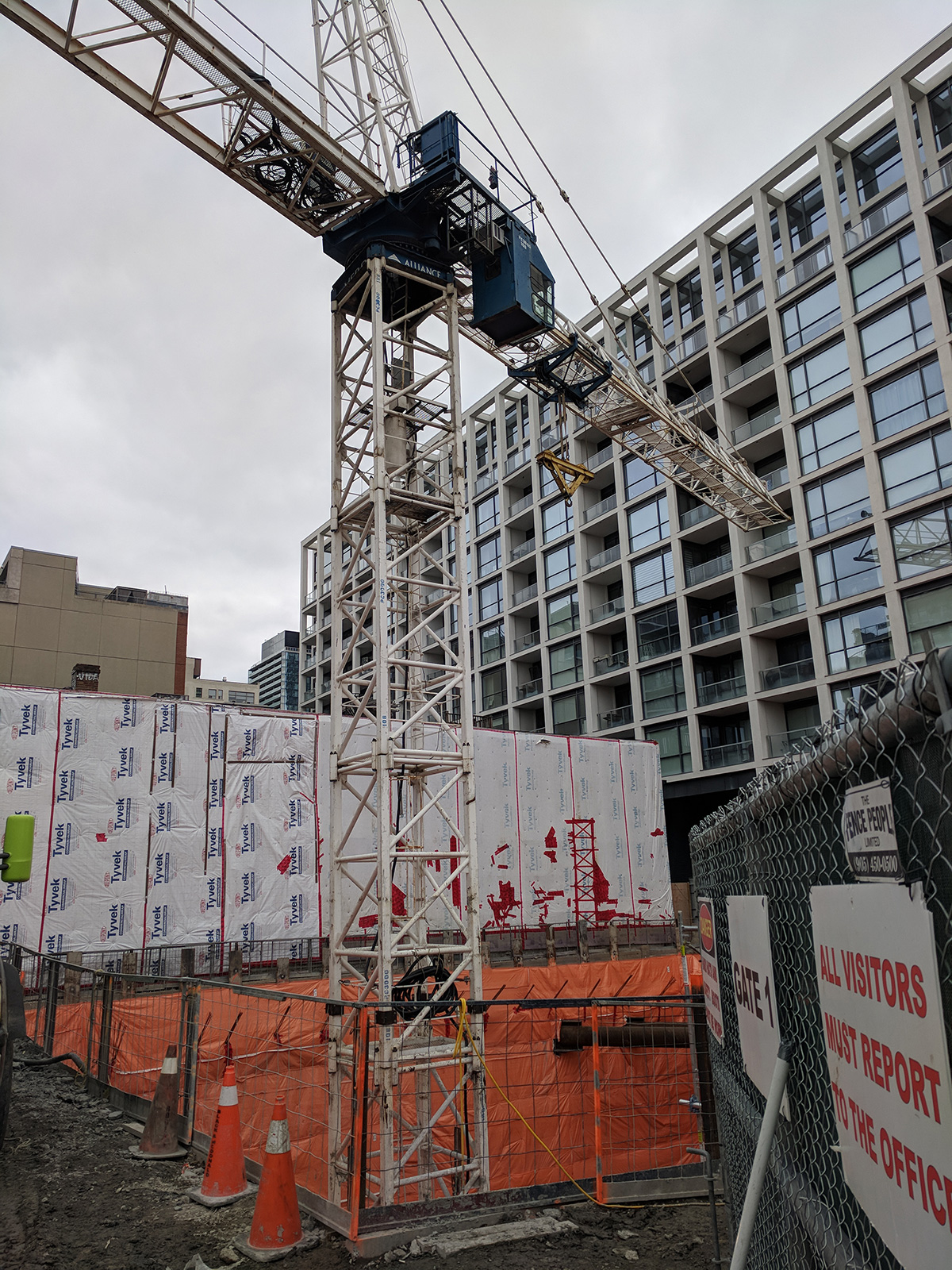 A crane rises from the 51 Camden pit on December 20, 2017, image by UT Forum contributor smably
A crane rises from the 51 Camden pit on December 20, 2017, image by UT Forum contributor smably
Located right across Brant Street, running all the way to Maud, and sandwiched between St. Andrew's Playground and Richmond Street, is the Waterworks Building redevelopment by MOD Developments and Woodcliffe Developments. It is renovating a heritage Toronto Public Works building into a multi-use facility with a food hall and YMCA, with a 13 storey condo built in a "U" shape above designed by Diamond Schmitt Architects. With demolition of part of the onsite buildings underway, construction will continue throughout 2018 and continue into 2019.
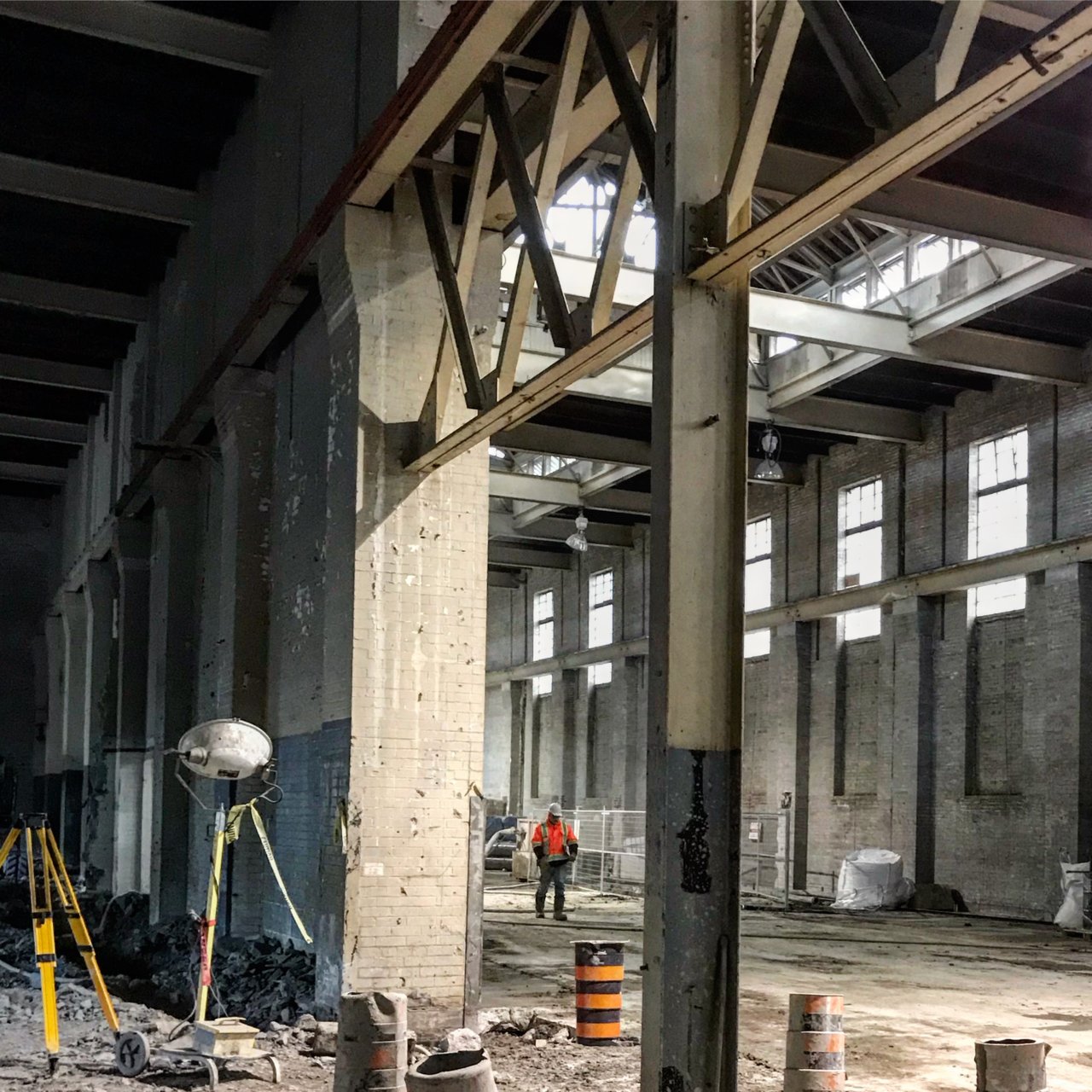 Inside the future Food Hall space at the Waterworks redevelopment site, image by UT Forum contributor thecharioteer
Inside the future Food Hall space at the Waterworks redevelopment site, image by UT Forum contributor thecharioteer
Across Richmond from the Waterworks is a proposal from Alterra at 520 Richmond Street West. On the northwest corner at Augusta, the Quadrangle design was presented to the community in a pre-application consultation in June, 2017. The application has still not been made to the City, and the project remains in the Coming Soon section of Alterra's website.
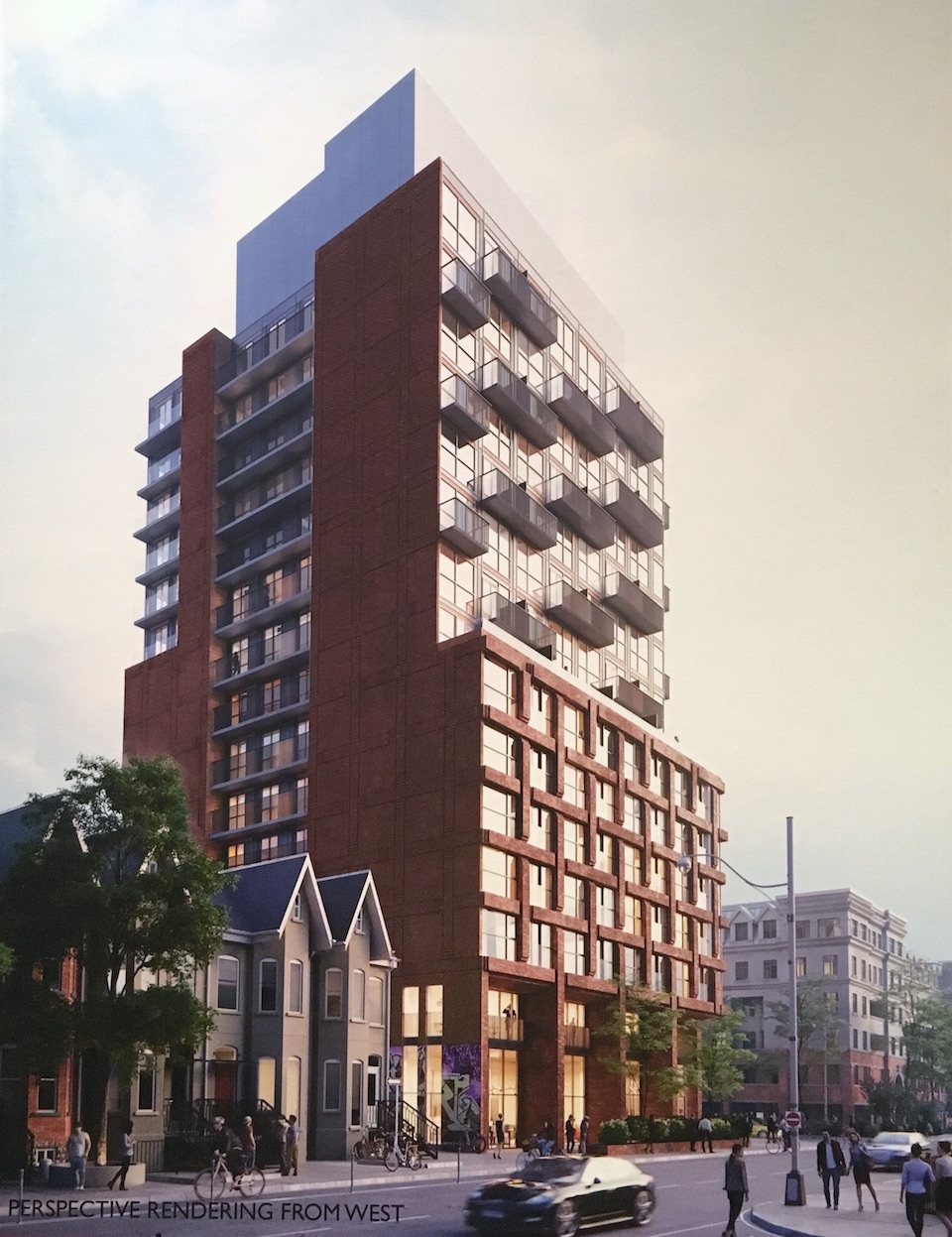 Looking northeast to the 520 Richmond proposal from June, 2017, image by Quadrangle
Looking northeast to the 520 Richmond proposal from June, 2017, image by Quadrangle
Another block west across Portland Street, Pemberton's 543 Richmond is planned to replace a surface parking lot on the southwest corner. Approved at the OMB mid-last year, Site Plan Approval documents were submitted to the City in October, 2017. The 15-storey design by Quadrangle has a mirror-image F-shaped floor plate which provides a new park space along Portland Street. We can expect marketing for this project to begin later this year.
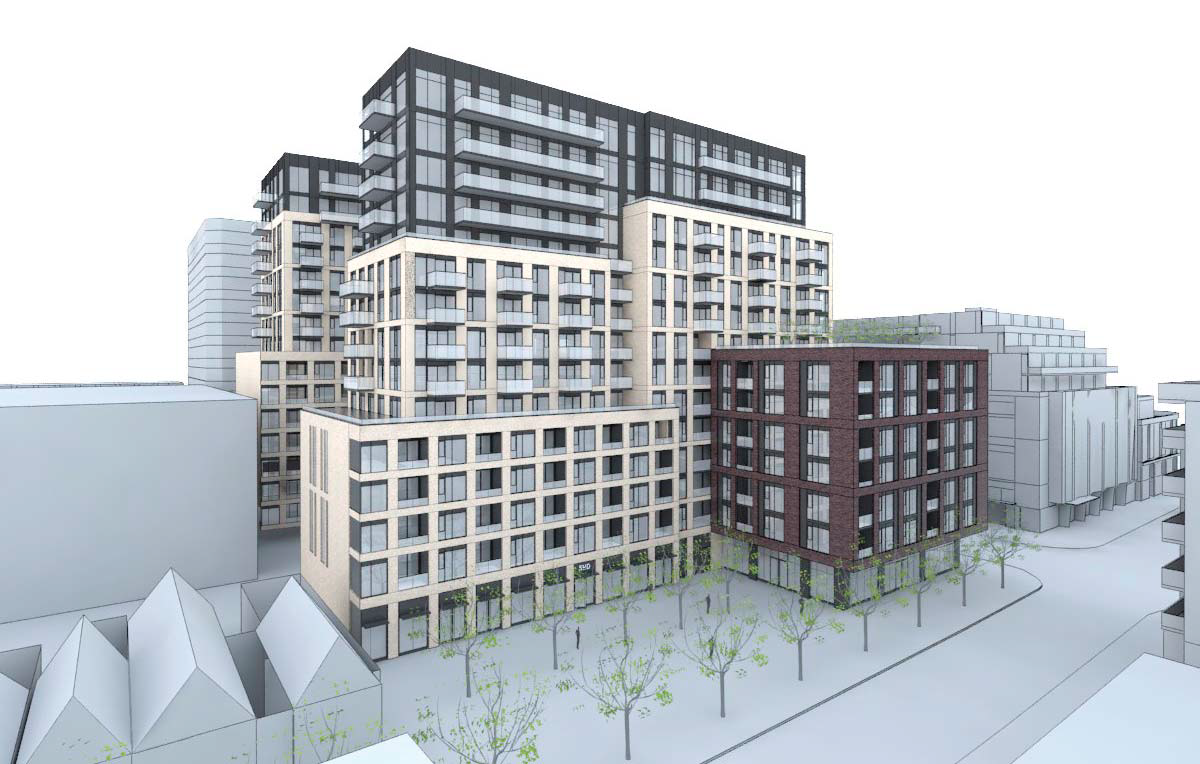 Looking northwest across the 543 Richmond site, image courtesy of Pemberton
Looking northwest across the 543 Richmond site, image courtesy of Pemberton
Back on Richmond, we have another construction site: Harlowe Condos by Lamb Dev Corp now climbs 14 storeys into the air, and cladding now covers most of the Core Architects-designed building. The 222 warehouse-inspired residential suites will begin occupancy later this year.
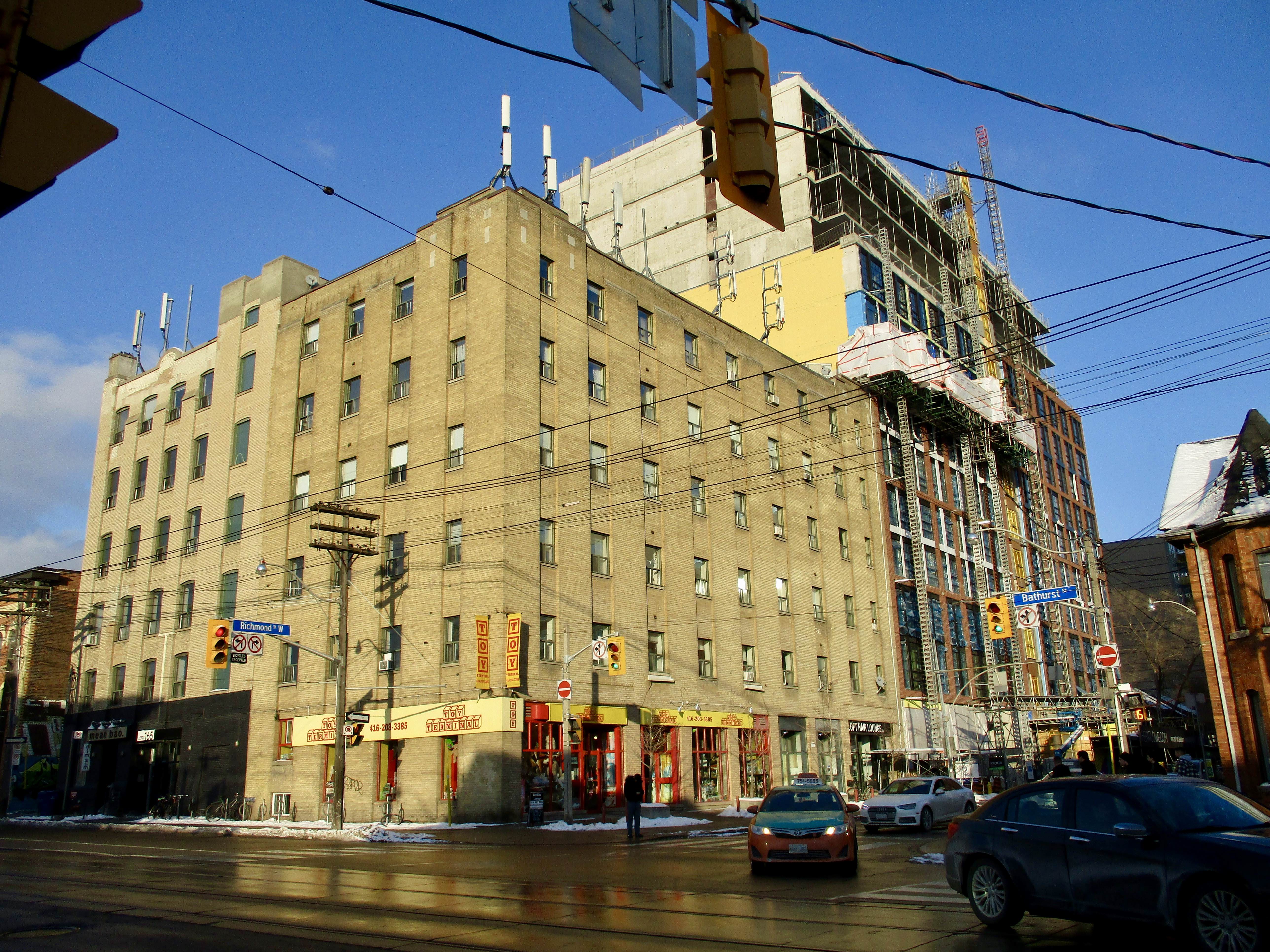 Harlowe rising behind 165 Bathurst Street, on December 30, 2017, image by UT Forum contributor Red Mars
Harlowe rising behind 165 Bathurst Street, on December 30, 2017, image by UT Forum contributor Red Mars
One final project is on our radar in this section of the city, a proposal at 149 Bathurst Street just south of Richmond. The 19-storey rental apartment is designed by RAW for Centrestone Urban Developments and Carlyle Communities. It was submitted to the City in July, 2016, and appealed to the OMB mid-2017 owing to a lack of a decision by Council. The hearing is set to begin on September 24, 2018, so it is many months before we will learn what may be happening here.
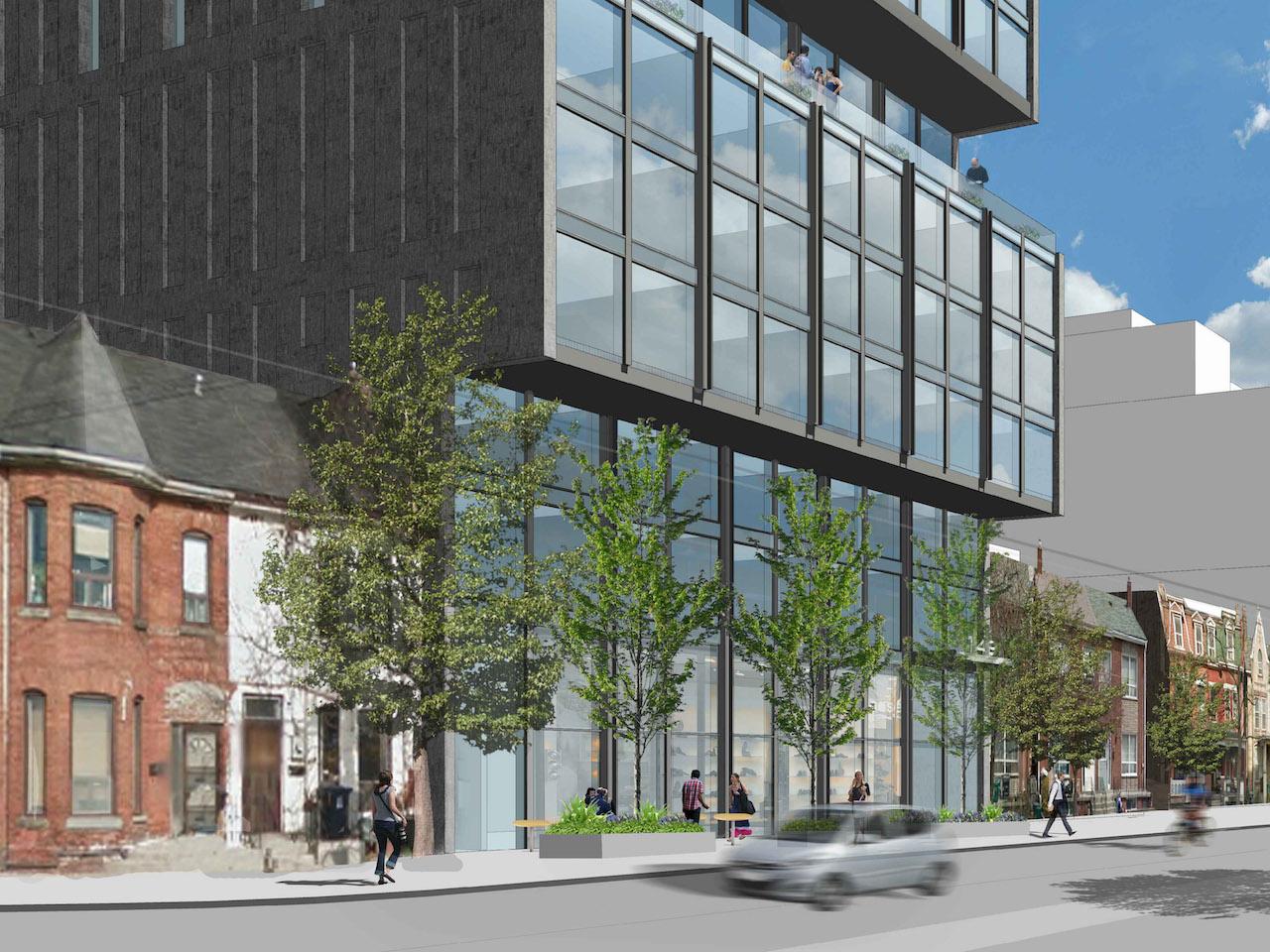 Looking southeast to the ground realm of the 149 Bathurst proposal, image by RAW Design
Looking southeast to the ground realm of the 149 Bathurst proposal, image by RAW Design
That's it for this part of town. We'll be back soon with the next area to the west!
* * *
Throughout the next few months, we will continue our annual Growth To Watch For series with regular installments, each focusing on development plans in different parts of the City. If you'd like to find out more about individual projects, check out the corresponding dataBase files, linked below. Want to get involved? Feel free to leave your thoughts in the space provided on this page, or join in the ongoing conversations in the associated Forum threads.

 9K
9K 



