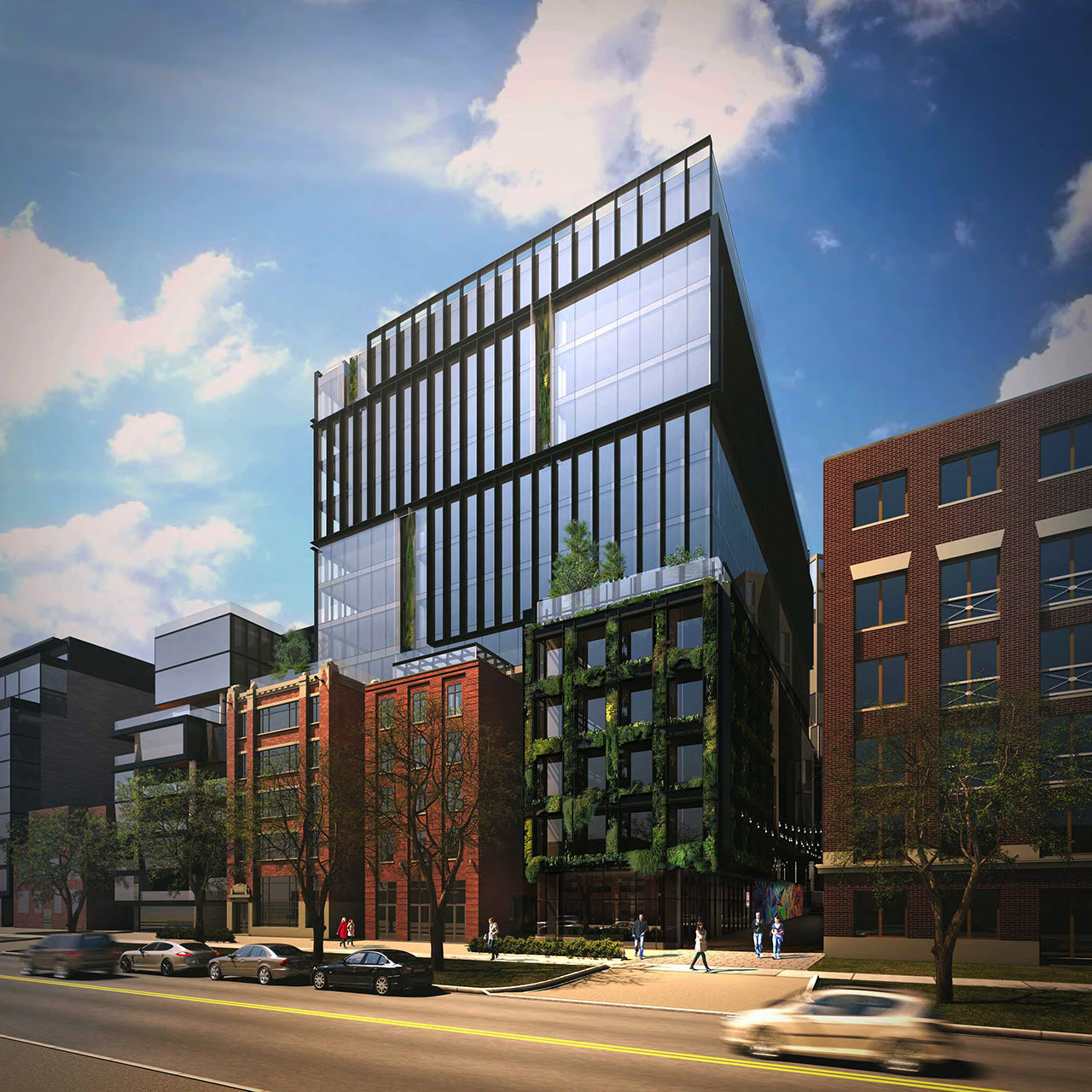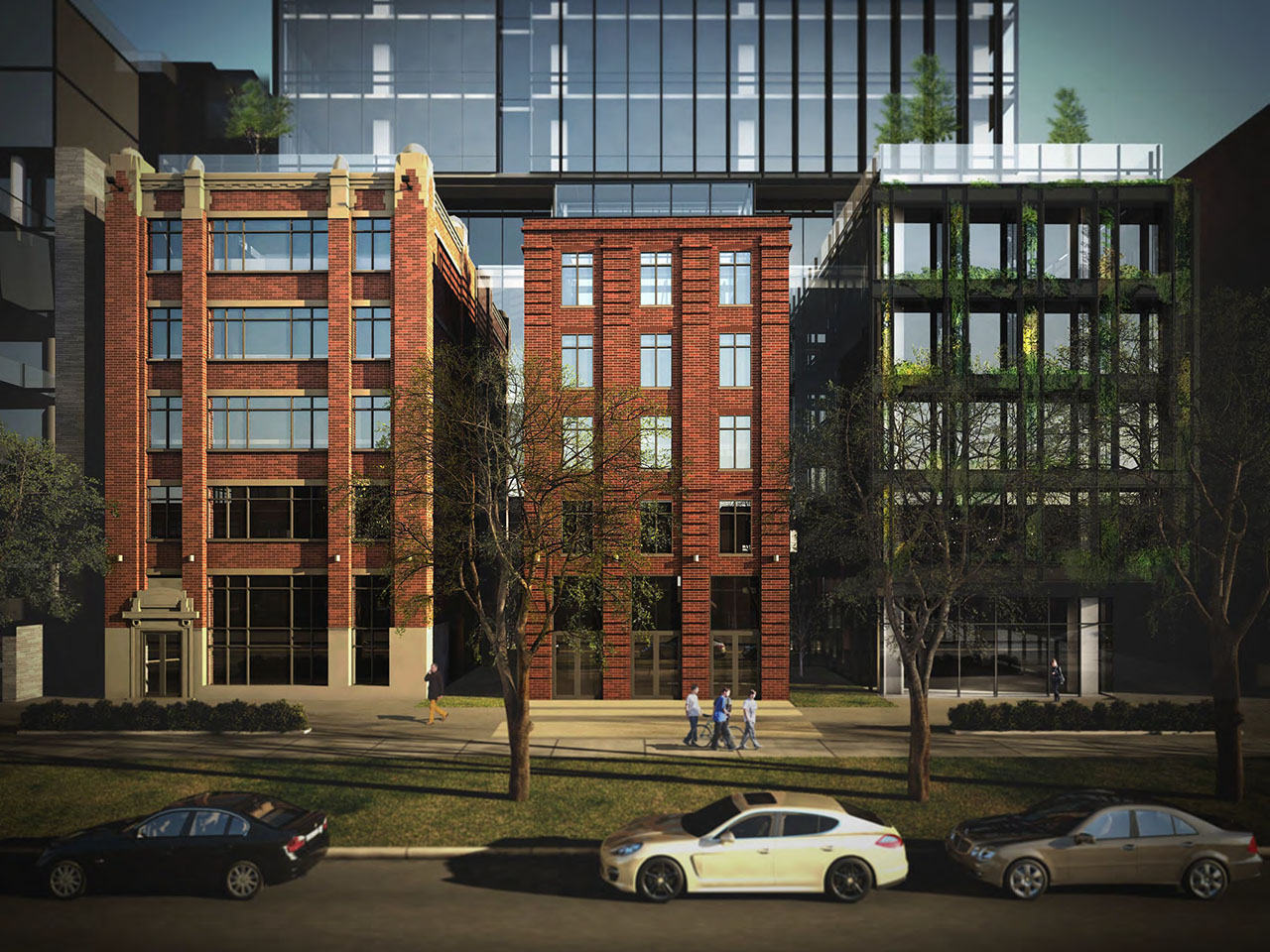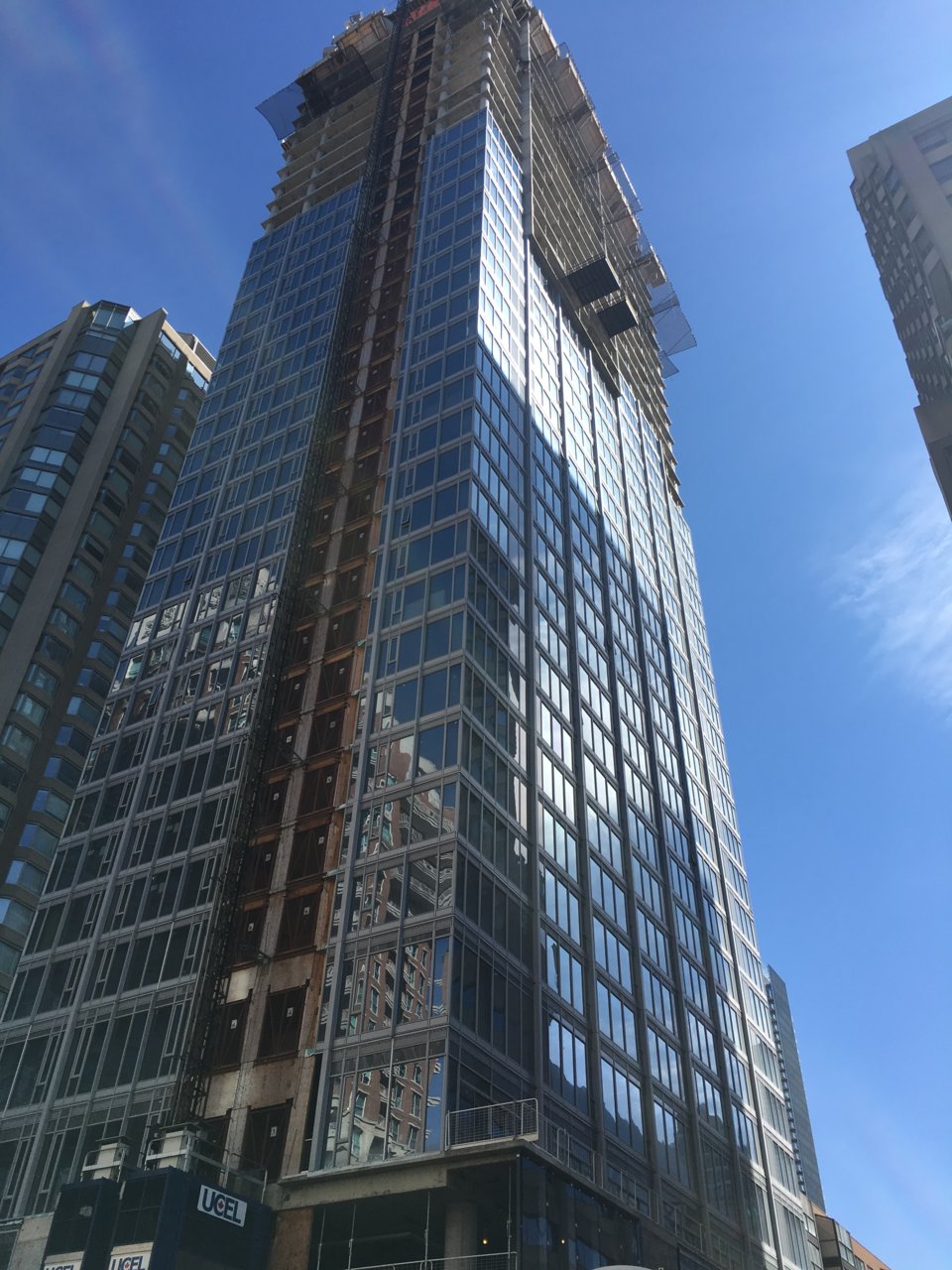 9.8K
9.8K
 5
5
 16
16  474 Wellington Street West
474 Wellington Street West  |
 |
 |

 10 renderings
10 renderings



|
474 Wellington West is a proposed 14-storey office building from Hullmark and Doubledown, designed by architectsAlliance, reaching a height of 54.95 metres.
Consolidated site previously proposed as two separate developments:
474 Wellington was previously planned as a 15-storey, architectsAlliance-designed mixed-use building rising 66.3 metres and containing primarily with office use.
488 Wellington was previously planned as a 16-storey mixed-use building with a height of 66.22 metres, containing primarily office uses, and featuring architecture by RAW Design.
Address
474 Wellington St W, Toronto, Ontario, M5V 1E3
Category
Commercial (Office, Retail)
Status
Pre-Construction
Number of Buildings
1
Height
180 ft / 54.95 m
Storeys
13
Developer
Hullmark
Architect
architects—Alliance
Heritage Architect
ERA Architects
Engineering
RJC Engineers, exp, R.V. Anderson Associates Ltd
Site Services
Krcmar Surveyors
Forum

|
Buildings Discussion |
| Views: 19K | Replies: 43 | Last Post: Dec 29, 2022 |
Member Photos 

 | 16 photos |



|
News
| • Dec 21, 2018 | Two Wellington West Office Proposals Combined in Resubmission |
| • Jan 12, 2018 | Growth To Watch For 2018: Entertainment District |
| • May 05, 2017 | Trio of Wellington Street Proposals Face Vocal Public Scrutiny |
| • Jan 17, 2017 | Cluster of Boutique Projects Planned for Wellington Street Block |
| • Jan 13, 2017 | Growth To Watch For in 2017: Entertainment District |








































