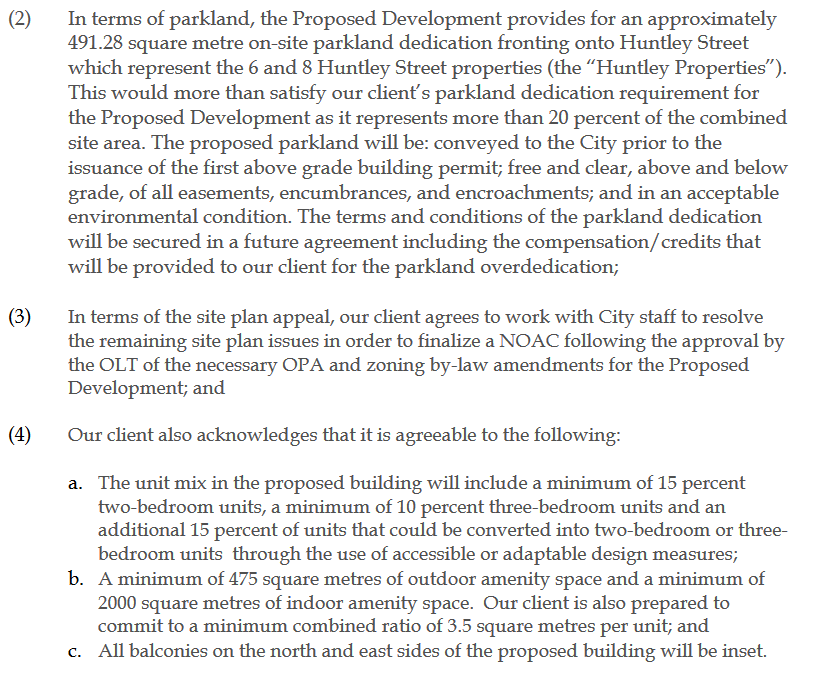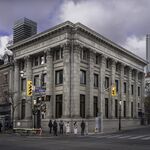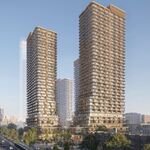 9.5K
9.5K
 0
0
 19
19  Pinnacle on Adelaide
Pinnacle on Adelaide |
 |
 |
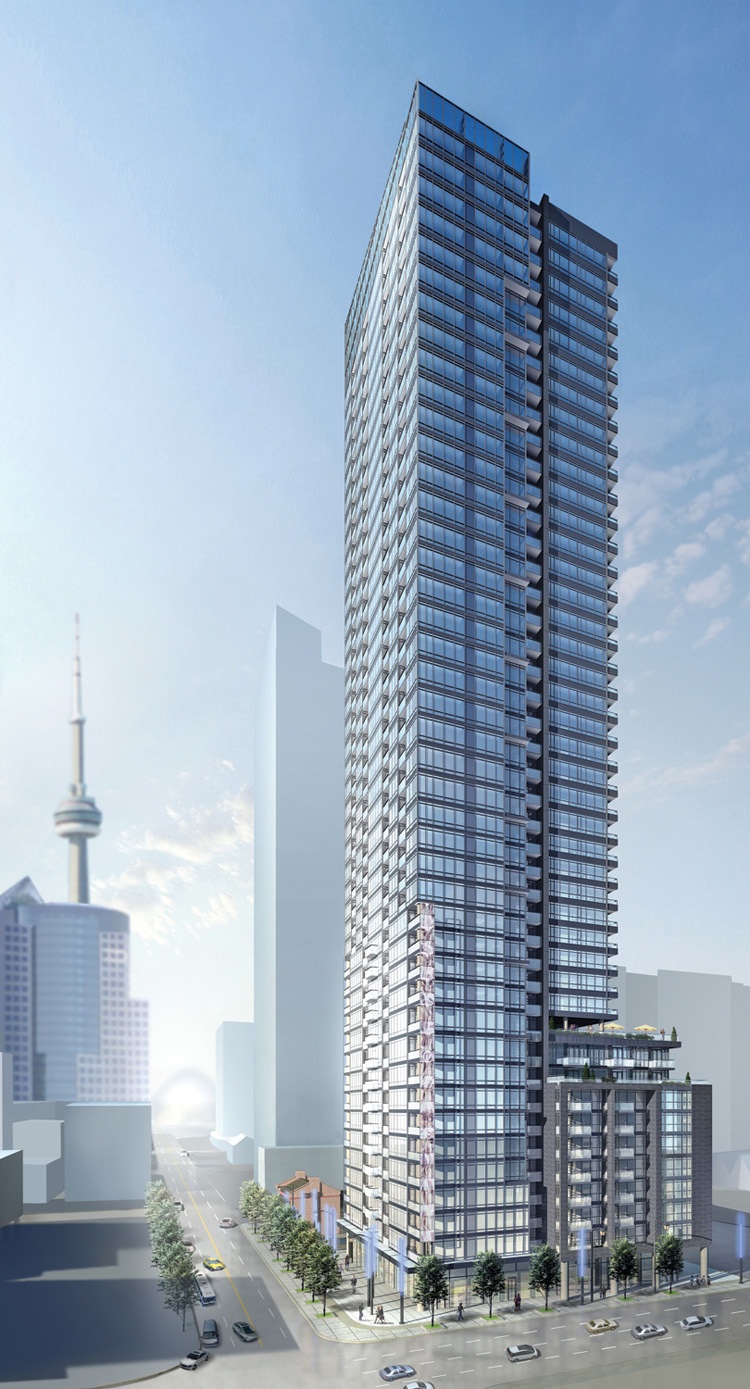
 2 renderings
2 renderings


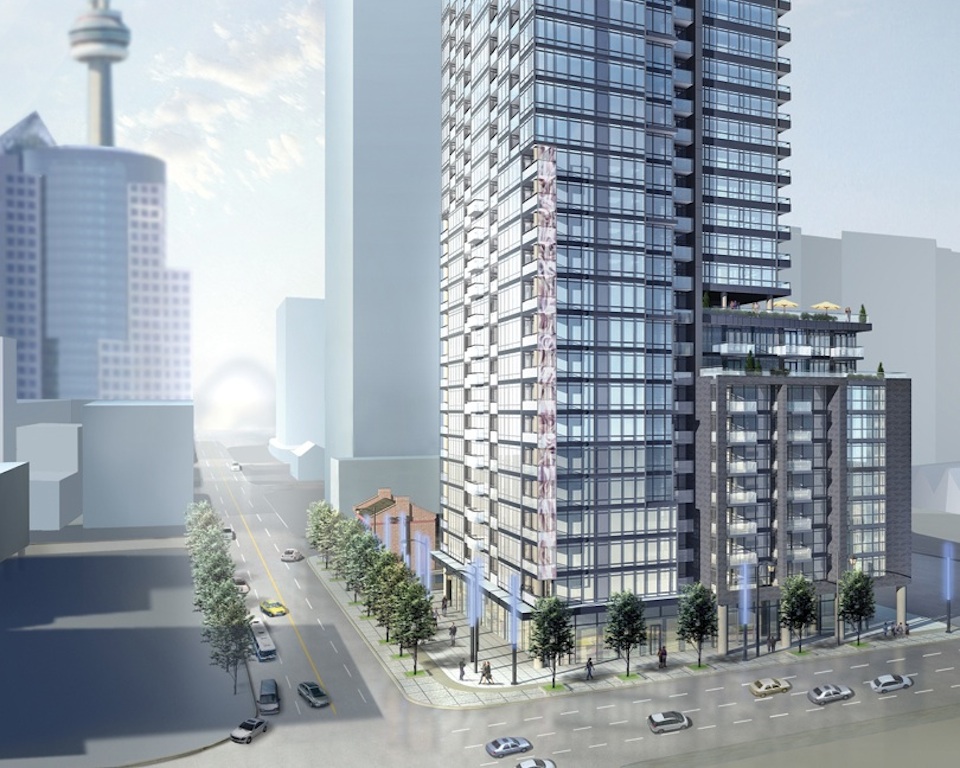
|
Take the neighbourhood. Located on Adelaide Street West, and part of the upcoming John Street cultural corridor, it’s at the epicentre of downtown. Whether you are working in the Financial District, dining at the countless restaurants on King Street or shopping on Queen Street West, living at The Pinnacle on Adelaide, means everything’s right there – on your radar! The central location also puts all of Toronto at your disposal. With multiple streetcar lines and the subway just steps away, a commute anywhere becomes easy. And of course, the lake, the market, the pro-sports teams and the many other exciting destinations are all within an effortless walk and bike-ride away.
Designed by Hariri Pontarini Architects, The Pinnacle on Adelaide will be a visual landmark that is a perfect pairing to the flourishing arts-and-culture scene of this hip new residential area. The 43-storey building will bring a sense of community to the already growing vibrant culture of John Street. More, it complements the lifestyle of those who want total immersion in the city’s exciting life: think the Film Festival, the AGO, the Opera, the Symphony and all the theatrical happenings taking place around it. Or simply enjoy the movies, the performances, and other cultural programming which will take place at the new public plaza designed by award-winning landscape architecture firm, Janet Rosenberg & Associates.
Inspired by highly renowned Alex Chapman of Union31, the interiors have that easy luxury and high quality that is the signature of today’s modern living. Complete with engineered hardwood floors, stainless steel appliances, designer cabinetry and floor to ceiling windows, and the thoroughly refined layouts make the Pinnacle on Adelaide, a desired living space. From its spacious one bedroom and two bedroom suites to the streamlined approach taken by the designer, all is in keeping with today’s preference for discrete luxury and fashionable design while keeping a sense of comfort and hospitality that makes it feel like home.
The Pinnacle on Adelaide understands that an urban residence is as much about lifestyle and convenience as it is about home comforts. Pinnacle has taken care in providing all the amenities you need to look after body and soul. For energizing and relaxing there’s a workout room, indoor pool, hot tub and saunas, all complemented by a luxurious outdoor terrace “chill out” zone. The Pinnacle on Adelaide also looks after your social life. Plan a night in by inviting friends to our private screening room or be the perfect host, and hold your next celebration in the beautifully appointed atmosphere of the party room.

|
Buildings Discussion |
| Views: 307K | Replies: 807 | Last Post: Aug 30, 2022 |

|
Real Estate Discussion |
| Views: 17K | Replies: 18 | Last Post: May 14, 2016 |

 | 19 photos |



|
| • Oct 10, 2023 | 20 Years: The Past and Future of Heritage Preservation in Toronto |
| • Feb 18, 2021 | Throwback Thursday: Eight Years of Change on Adelaide West |
| • Apr 02, 2020 | Throwback Thursday: Changing Entertainment District |
| • Jan 30, 2020 | Throwback Thursday: Festival Tower Kickstarts Entertainment District Skyline |
| • Jan 09, 2020 | Throwback Thursday: Queen and Soho |
| • Jul 19, 2018 | Throwback Thursday: Toronto Skyline from Kensington Market |
| • Feb 01, 2018 | Throwback Thursday: Entertainment District Skyline |
| • Nov 09, 2017 | Throwback Thursday: Entertainment District Skyline |
| • Aug 10, 2017 | Throwback Thursday: Pinnacle on Adelaide |
| • Jul 28, 2016 | Pencil-Thin Retail and Restaurant Complex Proposed at 86 John |




