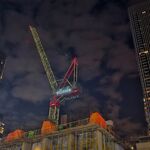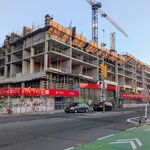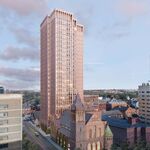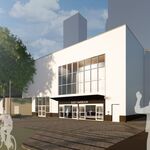 21K
21K
 5
5
 78
78  Natasha Residences
Natasha Residences |
 |
 |
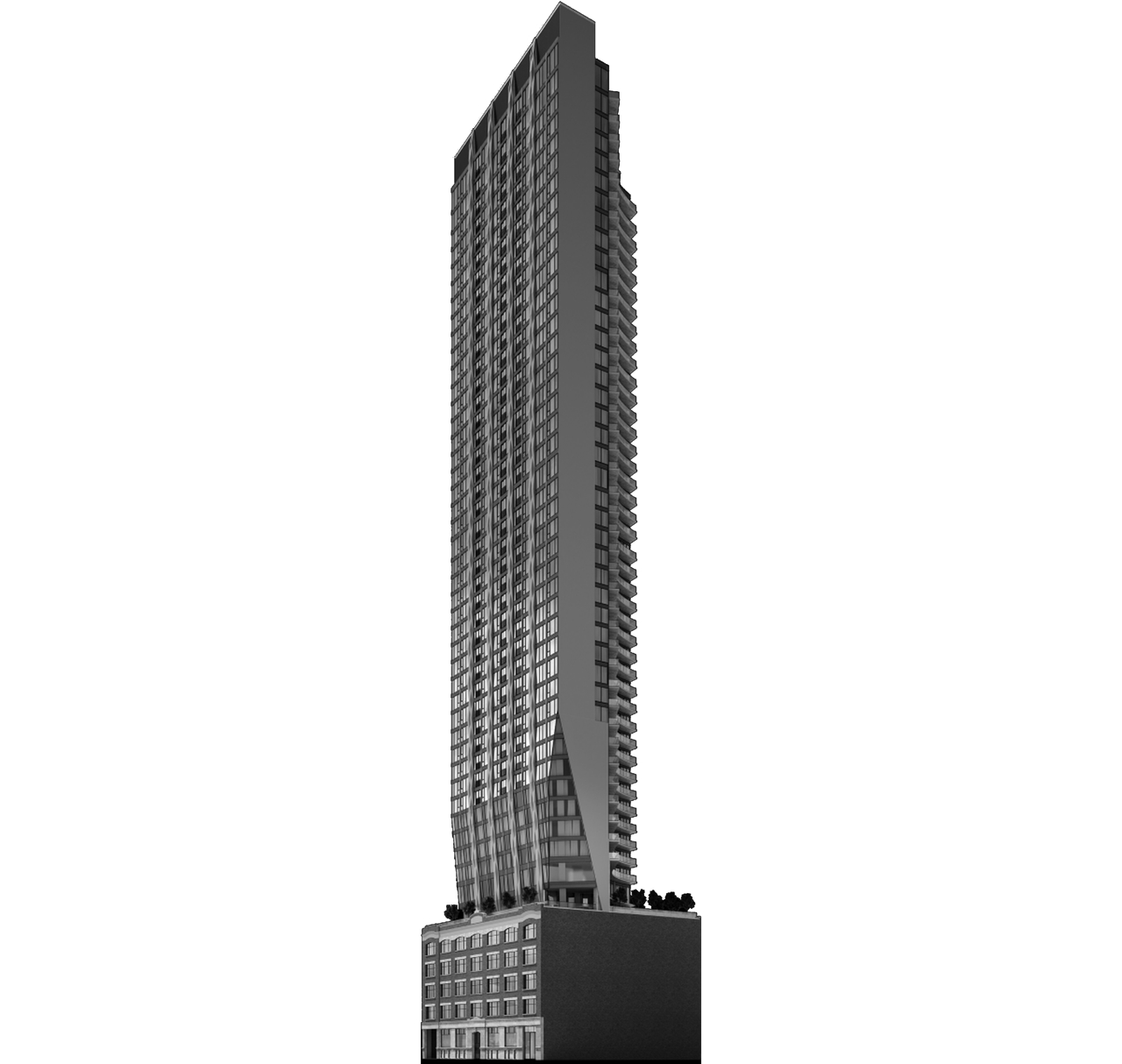
 13 renderings
13 renderings


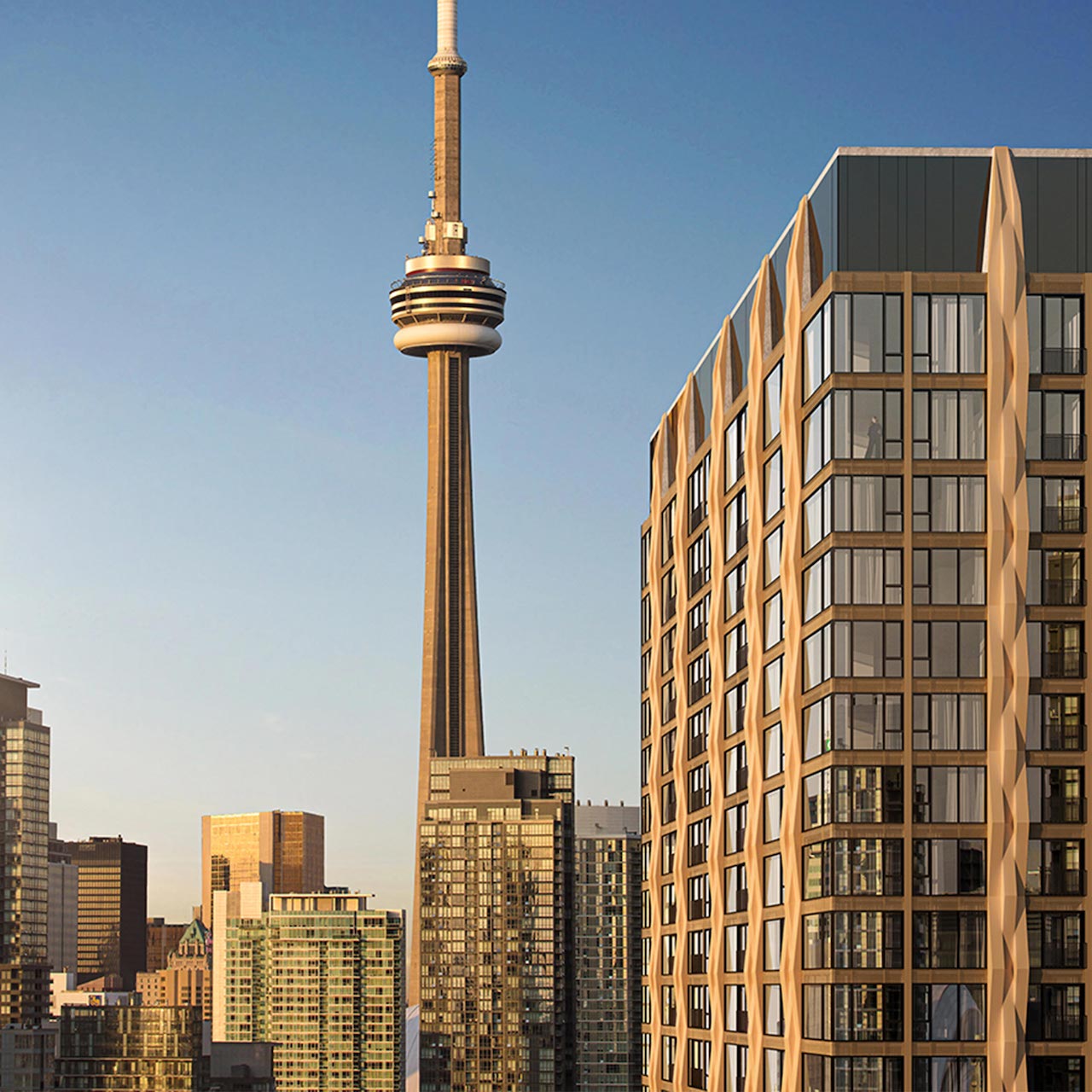
|
Natasha Residences: a proposed 47-storey mixed-use condominium and rental building designed by BDP Quadrangle for Lanterra Developments on the southeast corner of Adelaide Street West and John Street in Toronto's Entertainment District.
Address
263 Adelaide St W, Toronto, Ontario, M5H 1Y2
Category
Residential (Affordable Rental, Condo), Commercial (Office, Retail)
Status
Pre-Construction
Number of Buildings
1
Height
515 ft / 156.90 m
Storeys
47
Number of Units
432
Developer
Lanterra Developments, Fengate Properties
Architect
BDP Quadrangle
Landscape Architect
NAK Design Strategies
Heritage Architect
ERA Architects
Interior Designer
Studio Munge
Engineering
Jablonsky, Ast and Partners, Smith + Andersen, Counterpoint Engineering, McClymont & Rak Engineers, Inc, MTE Consultants, Grounded Engineering Inc., Rebar Enterprises Inc
Planning
Bousfields
Realtor/Sales
New Release Condo, Platinum Condo Deals
Site Services
Krcmar Surveyors
Transportation & Infrastructure
BA Consulting Group Ltd
Email
info@natasharesidences.com
Forum

|
Buildings Discussion |
| Views: 116K | Replies: 253 | Last Post: Mar 29, 2025 |

|
Real Estate Discussion |
| Views: 1.3K | Replies: 1 | Last Post: Apr 05, 2021 |
Member Photos 

 | 78 photos |



|
News
| • Jan 12, 2018 | Growth To Watch For 2018: Entertainment District |
| • Aug 16, 2017 | Storey Living's Redesigned 263 Adelaide West Moving Forward |
| • Jan 13, 2017 | Growth To Watch For in 2017: Entertainment District |
| • Jan 06, 2016 | Entertainment District: Growth to Watch For in 2016 |
| • Jan 08, 2014 | Toronto's Entertainment District: Growth to Watch For in 2014 |









