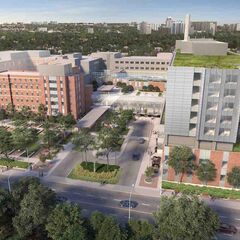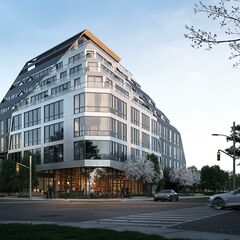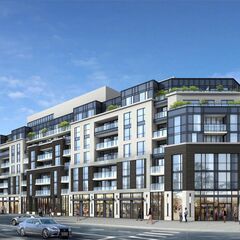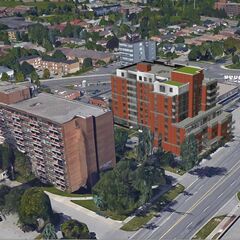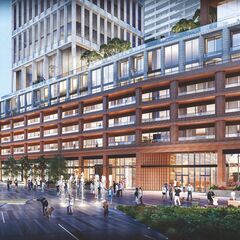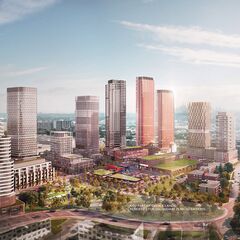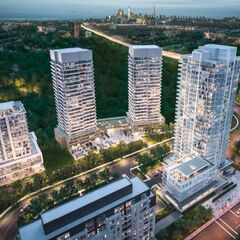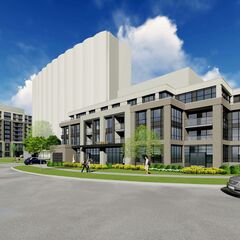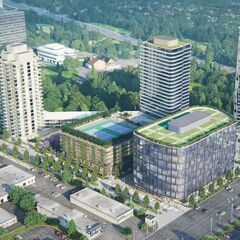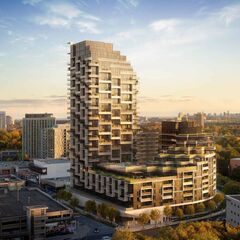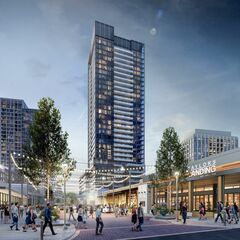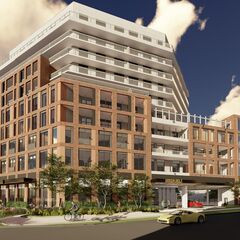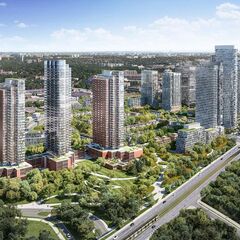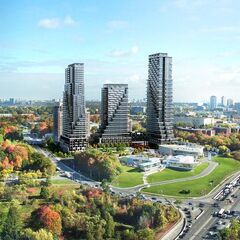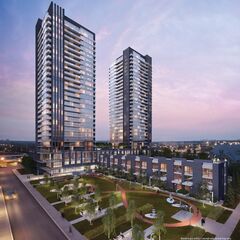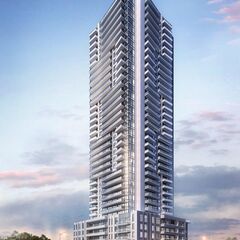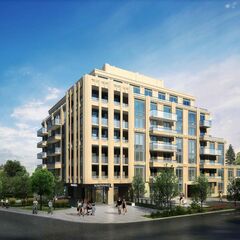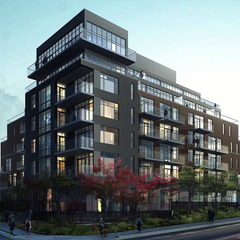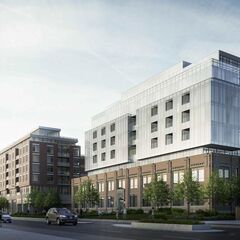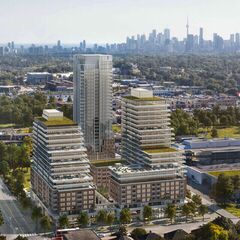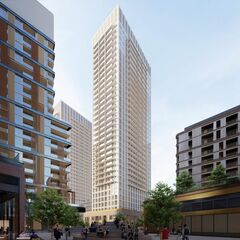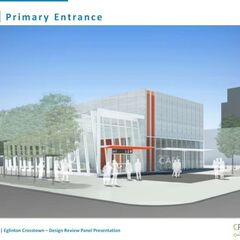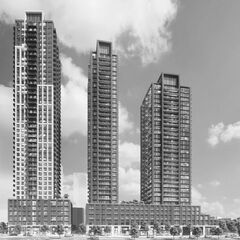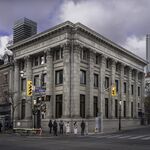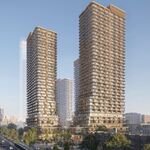To kick off March, this instalment of our Growth To Watch For Series 2018 takes us north from the end of the Beaches-Leslieville-Danforth instalment. After its finish at Danforth and Greenwood avenues, we pick up again going northbound on Coxwell, turn west on Mortimer, north on Broadview then east on O'Connor, followed by a run north along Victoria Park. Once we arrive at Parkwoods Village, we follow it onto York Mills, heading west to Bayview, where we turn south. From there we head through Toronto's affluent Bridle Path area and into Don Mills, then move through Thorncliffe Park before ending this part of the tour in Leaside.
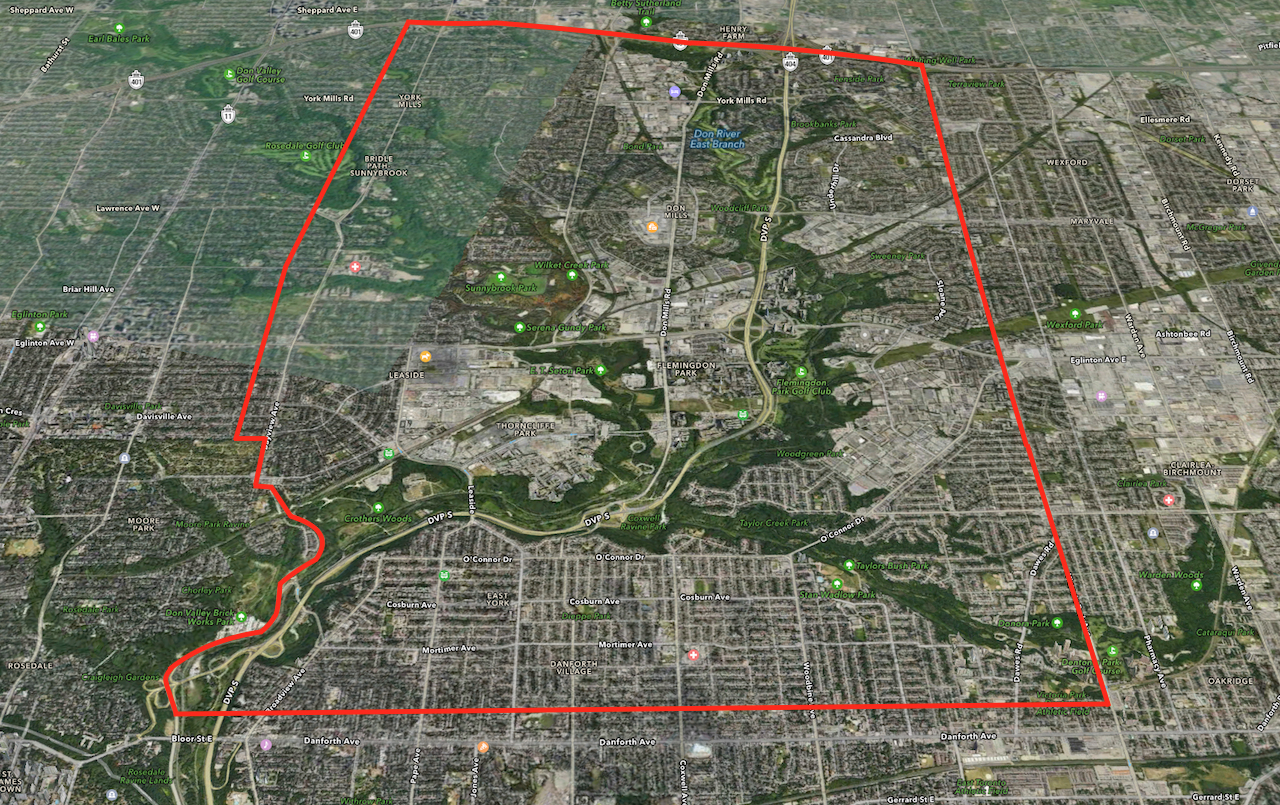 Map of the East York - Don Mills boundary, image via Apple Maps
Map of the East York - Don Mills boundary, image via Apple Maps
The first project on our radar is the Michael Garron Hospital, on the main campus of the Toronto East Health Network. A $411 million fixed-price contract was recently awarded to EllisDon Infrastructure MGH Inc. The team includes developer/design-builder EllisDon, with B+H Architects and Diamond Schmitt Architects handing the project's design in a joint venture. The development will add 500,000 square feet of new space, in addition to renovating 100,000 square feet, with 218 medical/surgical beds, modern infrastructure to allow for new technologies, improved infection control, iand other components including outdoor green spaces. Site preparation began in 2016, while a ground breaking ceremony for the LEED Silver redevelopment is expected to take place in April.
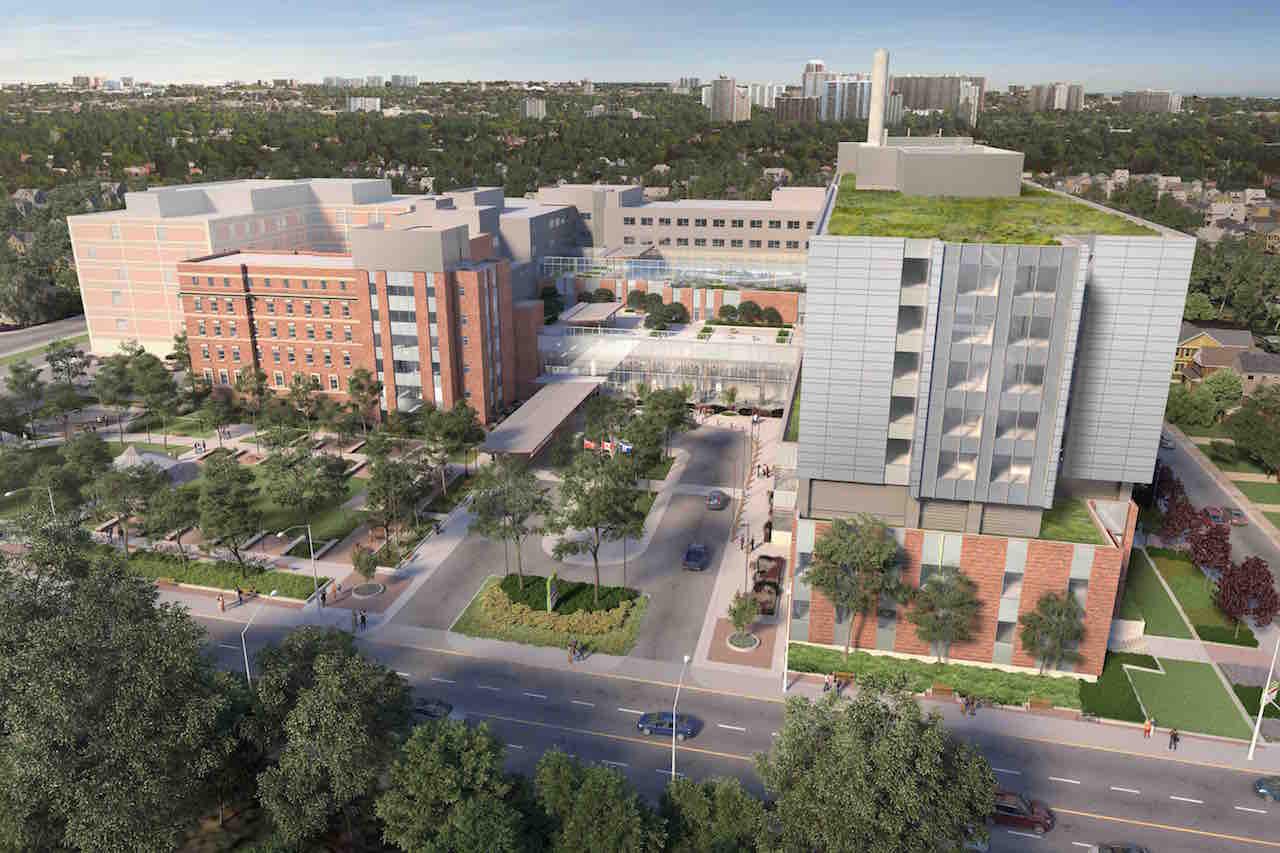 Looking east to Michael Garron Hospital following expansion, image courtesy of Diamond Schmitt Architects
Looking east to Michael Garron Hospital following expansion, image courtesy of Diamond Schmitt Architects
We turn left onto Mortimer Avenue. A few kilometres west, on the northeast corner at the intersection with Broadview, a Zoning Bylaw Amendment (ZBA) application was submitted last year for 1001 Broadview Residences. Here, Verton Developments is planning a 10-storey mid-rise building designed by Quadrangle. The building would contain 111 condo units with retail at grade level. The project has been met with opposition from local residents, and recently a City staff report recommended refusal of the application, so the future of this project is uncertain at this point in time.
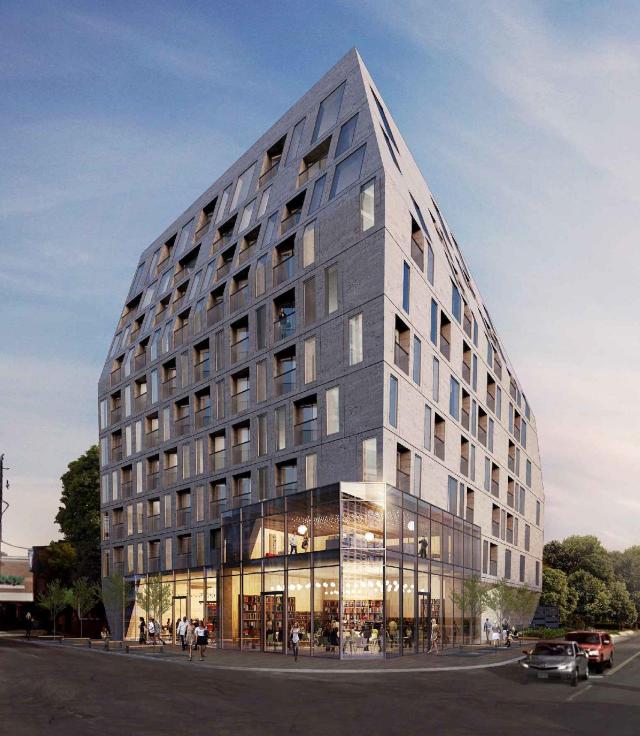 Looking northeast to 1001 Broadview Residences, image courtesy of Verton Developments.
Looking northeast to 1001 Broadview Residences, image courtesy of Verton Developments.
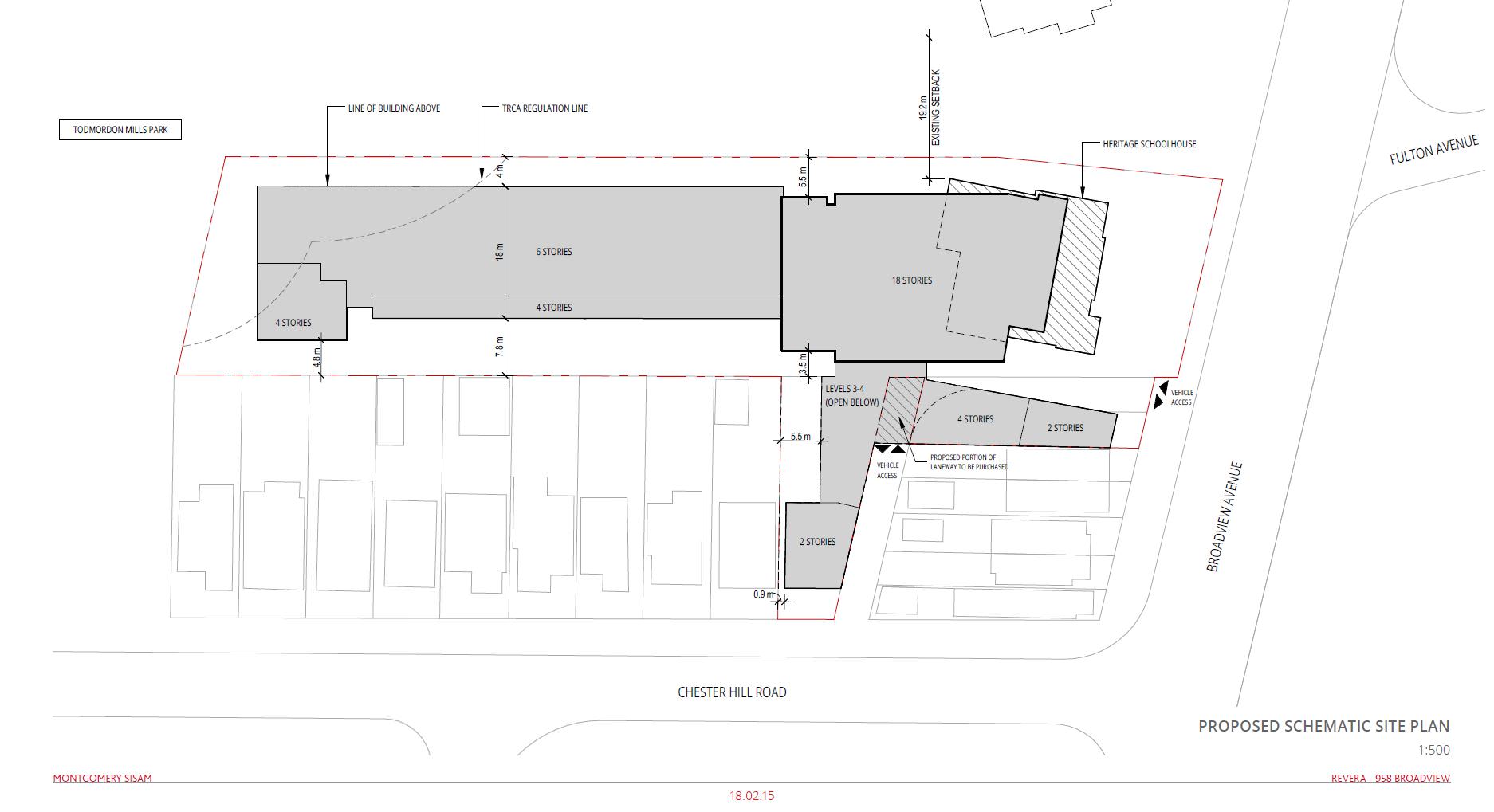 Site plan of 954 Broadview, image courtesy of Revera Living.
Site plan of 954 Broadview, image courtesy of Revera Living.
Reversing to go north, the Salvation Army is looking to densify their property at 1132 Broadview Avenue with an 11-storey mid-rise proposed to replace the existing low-rise buildings on site. Designed by ERA Architects, the building would contain 223 condo units with a stepped massing responded to the surrounding low-rise neighbourhood. The property is the former location of the Chester House which was demolished in 1971, and whose coach house is the only remaining historic structure left standing on the site. The two-storey coach house will be renovated and converted into five residential units. The project was submitted for OPA last year, but the final report from City staff issued earlier this month recommended refusal of this application, so the future of this development is uncertain.
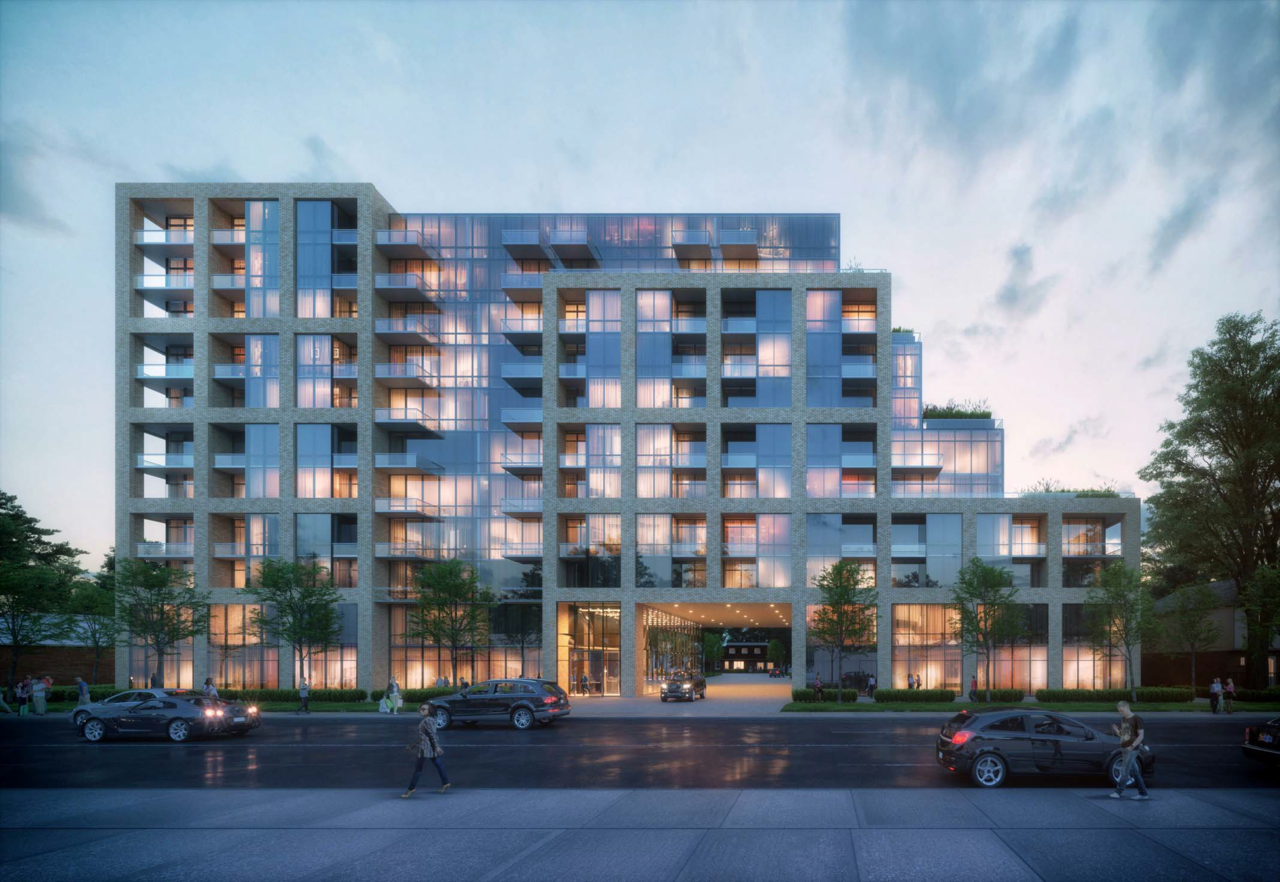 Rendering of 1132 Broadview Avenue, image courtesy of ERA Architects.
Rendering of 1132 Broadview Avenue, image courtesy of ERA Architects.
At the north end of Broadview, we follow the curve onto O'Connor Drive, and head east a few kilometres before crossing the Taylor Creek ravine. We continue for about two more kilometres to where the site at 1401 O'Connor was cleared in 2016 to make way for a 7-storey condominium from the Edzar Group of Companies. Named The Lanes Condos, it is supposed to rise on the site of the O'Connor Bowl, a bowling alley which had been there since 1951. Designed by Turner Fleischer Architects, the mixed-use project will see 142 residential units added to the neighbourhood, along with retail at ground level… but the last update shows that there was no progress in 2017. We are uncertain of where this project now stands.
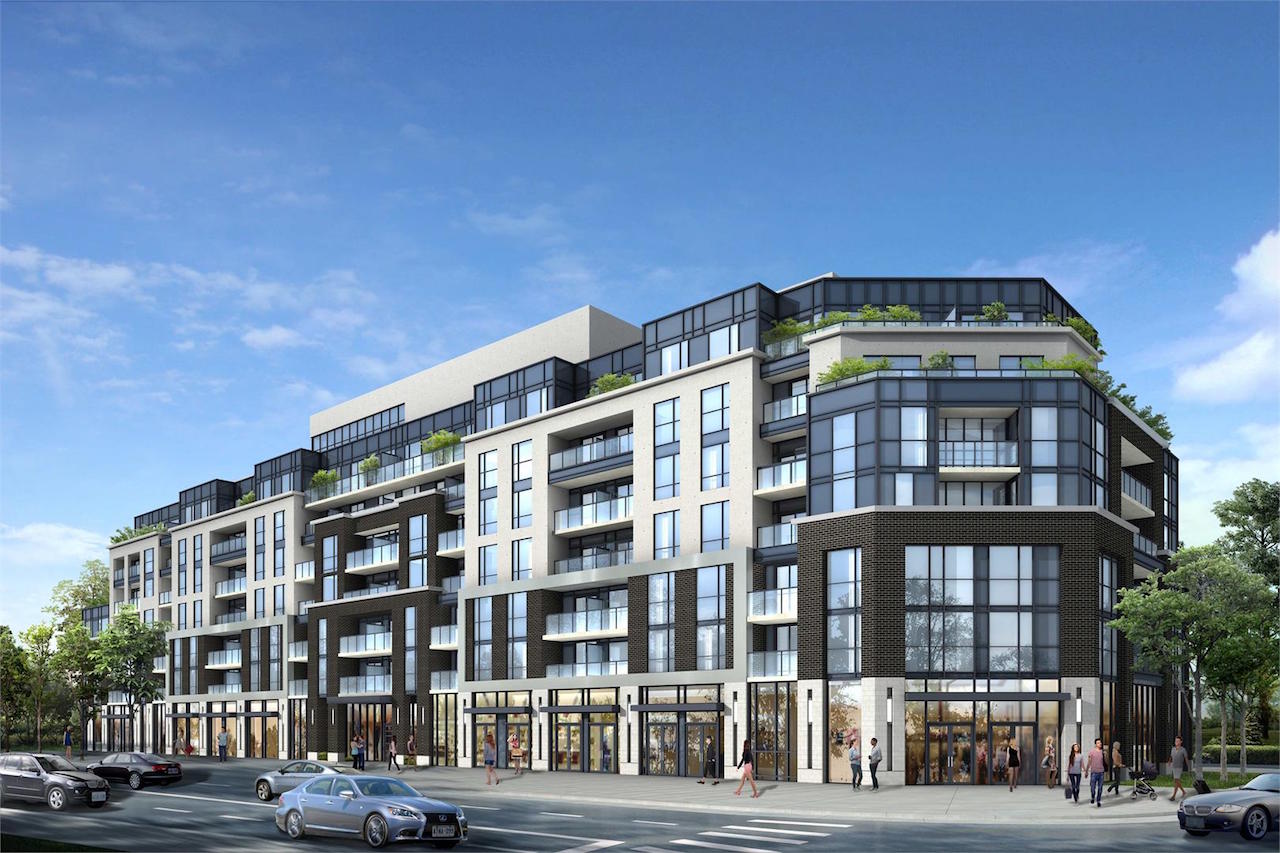 Rendering of The Lanes Condos, image courtesy of Edzar Group of Homes
Rendering of The Lanes Condos, image courtesy of Edzar Group of Homes
At its northeast end, O'Connor Drive meets Victoria Park and Eglinton avenues at the gateway to Scarborough's Golden Mile area. The Crosstown LRT will stop here by 2021, and a number of significant redevelopments are planned here as a result.
Just to the south of O'Connor on the west side of Victoria Park, Marydel Homes submitted a ZBA application in December, 2017 for a 9-storey, 106-unit residential rental building dubbed Lotus Park, and designed by SRN Architects Inc. The site at 1460 Victoria Park is currently vacant.
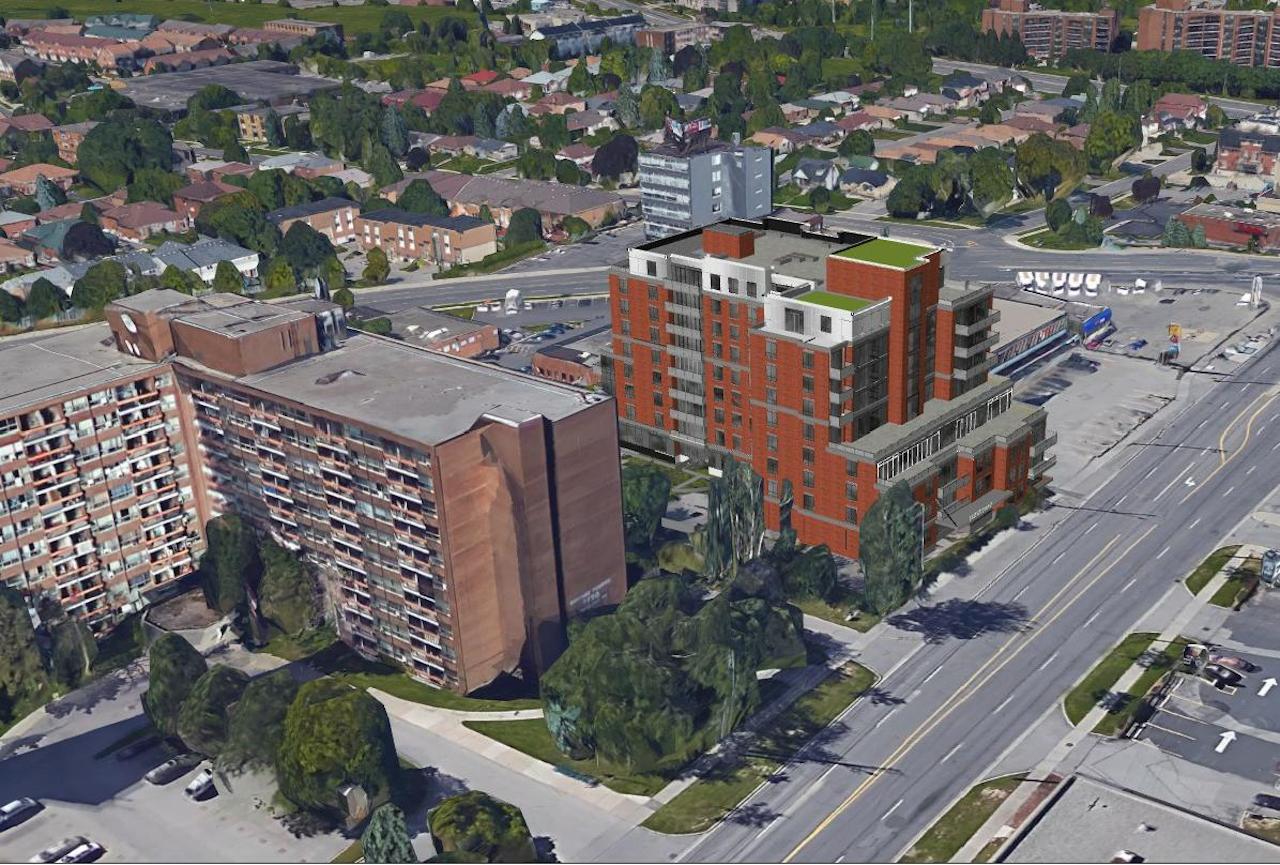 Looking northwest to the red hues of Lotus Park, image courtesy of Marydel Homes
Looking northwest to the red hues of Lotus Park, image courtesy of Marydel Homes
Across on the east side of Victoria Park is Eglinton Square Shopping Centre. First opened in 1954, the KingSett Capital-owned mall is proposed to be redeveloped into 1 Eglinton Square. The plans, submitted to the City in the latter half of 2016, consists of a five block mixed-use development surrounding the existing shopping centre, with five towers ranging in height from 25 to 40 storeys. Mid-rises an 3-storey townhouses would be situated along the southern end of the site, transitioning in height to the adjacent low-rise neighbourhood. Designed by Quadrangle, the project would include more retail components, along with a total of 1,640 residential units. The ZBA application has now been appealed to the OMB. It's first pre-hearng conference is in April, 2018.
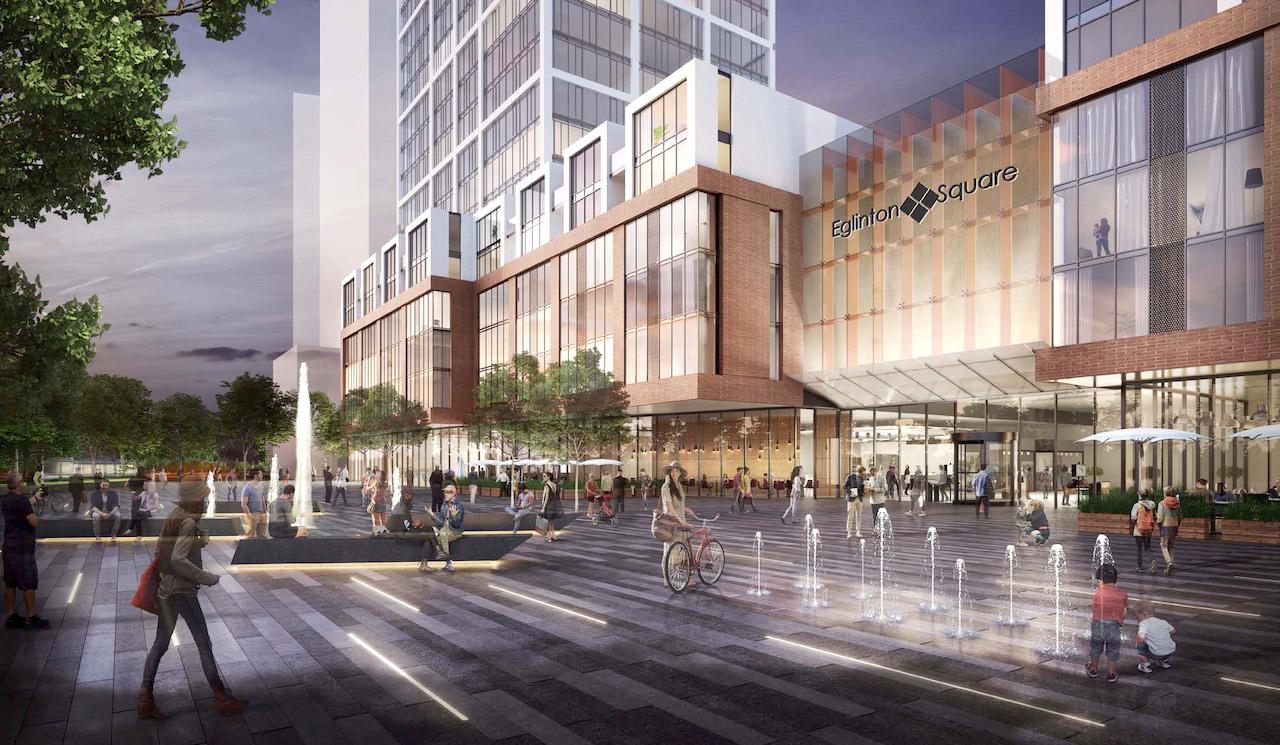 Rendering of 1 Eglinton Square, image via submission to the City of Toronto
Rendering of 1 Eglinton Square, image via submission to the City of Toronto
Shifting to the north side of Eglinton, the big-box Golden Mile Shopping Centre between Pharmacy and Victoria Park is where a massive redevelopment has been proposed by Choice Properties REIT. Submitted to the City in December 2016, it joins the growing list of mall redevelopment proposals across town which would see the mall become a master planned, mixed-use community. With architectural work done by Giannone Petricone Associates, the development would include 11 buildings, ranging in height from 2 to 39 storeys tall, and adding 2,500 residential units in the process. Additional uses include ground level retail, commercial office space, public open space, and a new network of roads and development blocks, emphasizing walkability. The City issued a Preliminary Report in March, 2017, but the project has not advanced through Planning since. The whole area is now subject to the City's ongoing Golden Mile Secondary Plan Study to determine redevelopment policies for the stretch of Eglinton Avenue.
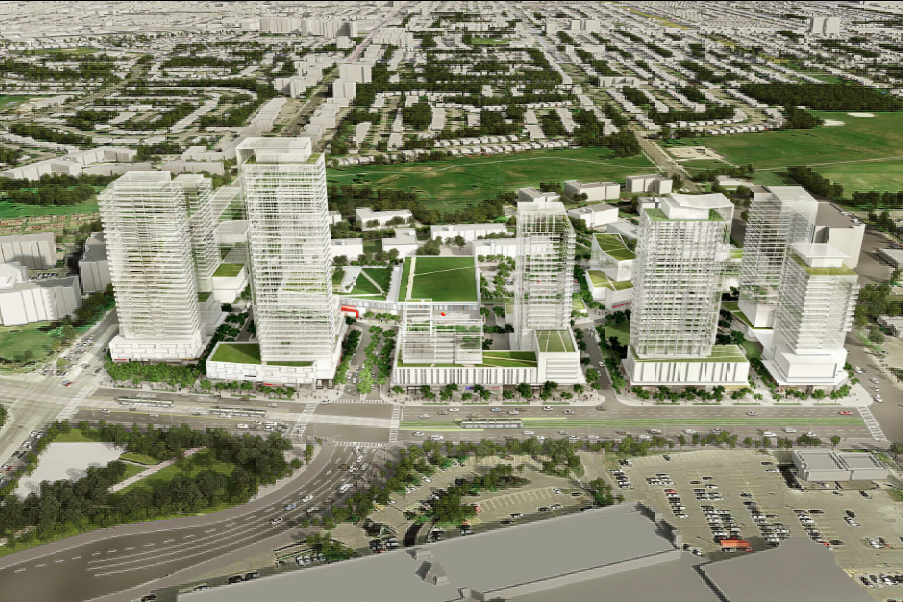 Aerial rendering of the Golden Mile Shopping Centre redevelopment, image via submission to the City of Toronto
Aerial rendering of the Golden Mile Shopping Centre redevelopment, image via submission to the City of Toronto
We turn north on Victoria Park Avenue, and proceed for about 2 and a half kilometres until we find Winfield Residential's Towns of Don Mills on the west side, just north of Curlew Drive. The project replaces a strip plaza with 67 freehold townhomes built in 5 rows. Construction should be complete in 2018.
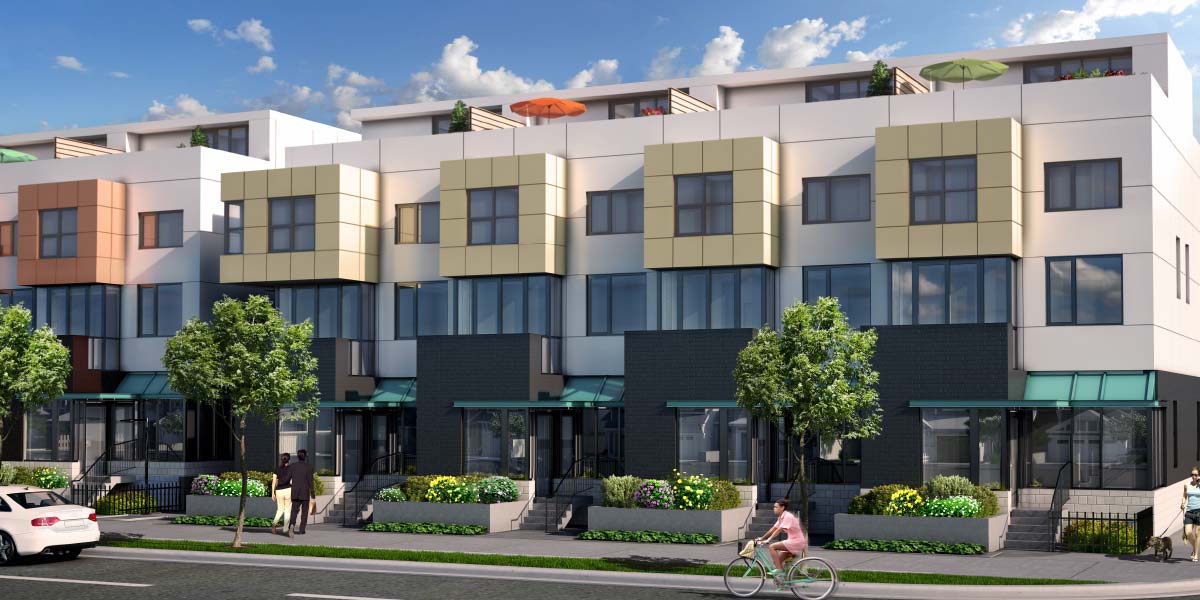 Rendering of Towns of Don Mills, image courtesy of Winfield Residential
Rendering of Towns of Don Mills, image courtesy of Winfield Residential
Continuing north another kilometre, we turn west at Parkwoods Village Drive. It soon slips in York Mills Road, and in another half kilometre we come to the site of The Ravine. On the south side at Valley Woods Road, it is a joint venture by Urban Capital Properties and ALIT Developments. Eventually to have several towers over two sites, the development replaces 1960s rental townhouses. The first phase, now complete, included replacement townhouses at the very south end of the site on Valley Woods. Phase two includes a 24-storey condo and 12-storey rental building, designed by Rafeal Bigauskas Architects and Core Architects. (The rendering is out-of-date, showing the 24-storey L-shaped tower as a 29-storey point tower: no updated images have been released.) The buildings, right on York Mills, are to go under construction shortly. The condo will bring 312 residential units to the site, while the rental will have 140 apartments in it. Sales for subsequent phases have not started yet.
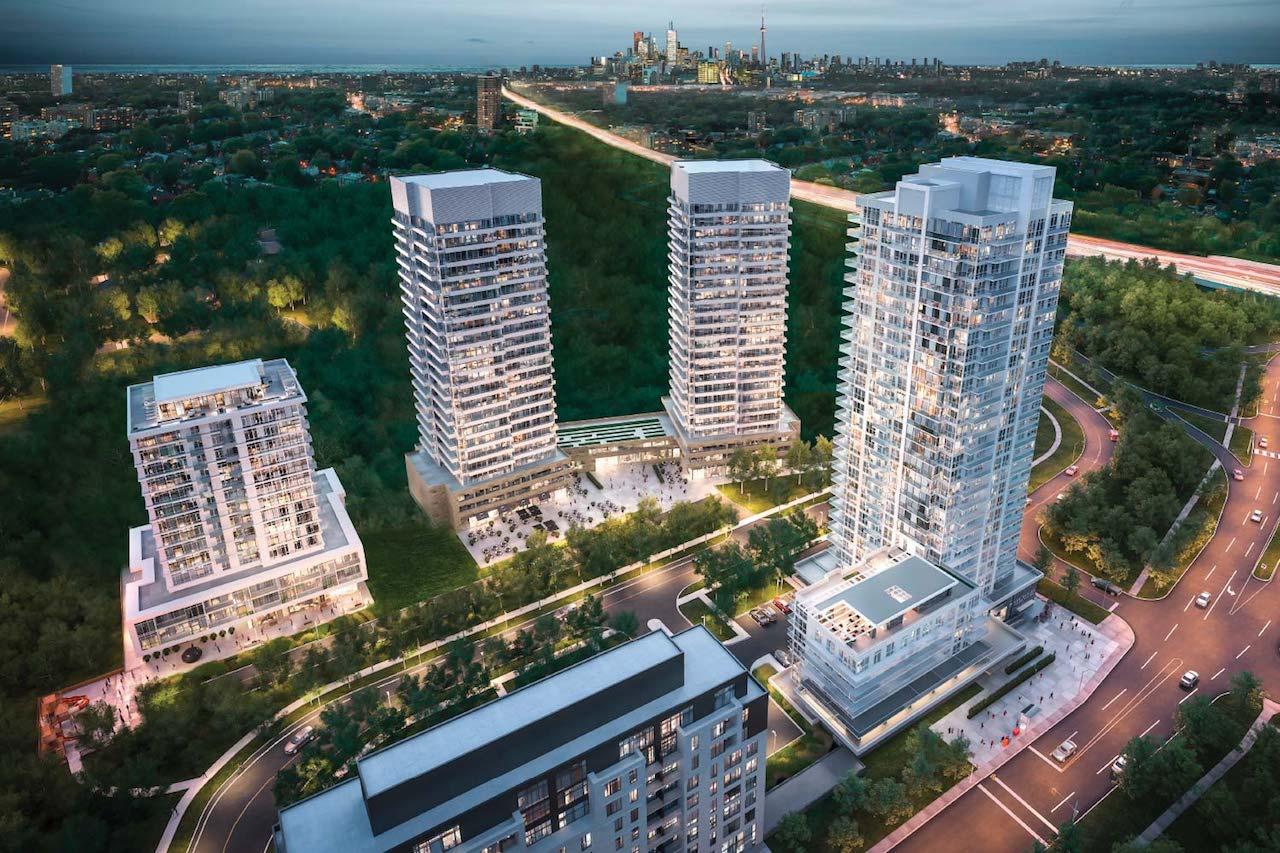 Rendering of The Ravine, image courtesy of Urban Capital/ALIT Developments
Rendering of The Ravine, image courtesy of Urban Capital/ALIT Developments
Across York Mills from the end of Valley Woods, Sandover Drive starts. We follow that to Roywood, and it north to Underpass Gate, where we turn west. Where we pop out from under the DVP at Fenelon is a proposal for a tower-in-the-park infill development. The Beaux Properties International project consists of two new mid-rise buildings, 6 storeys and 8, on either side of the existing tower at 135 Fenelon Drive. The new buildings, replacing a surface parking lot and some of the expansive lawns, that would have 123 and 126 rental units each. Retail at ground level has been proposed for the south building in the Kirkor-designed project, adding walkable shops to a neighbourhood spot that's currently far from main streets and their car-oriented commercial plazas. The ZBA application was made in December 2016, a preliminary report was released by Planning in February, and the plan was appealed to the OMB late in 2017. No meetings have yet been scheduled.
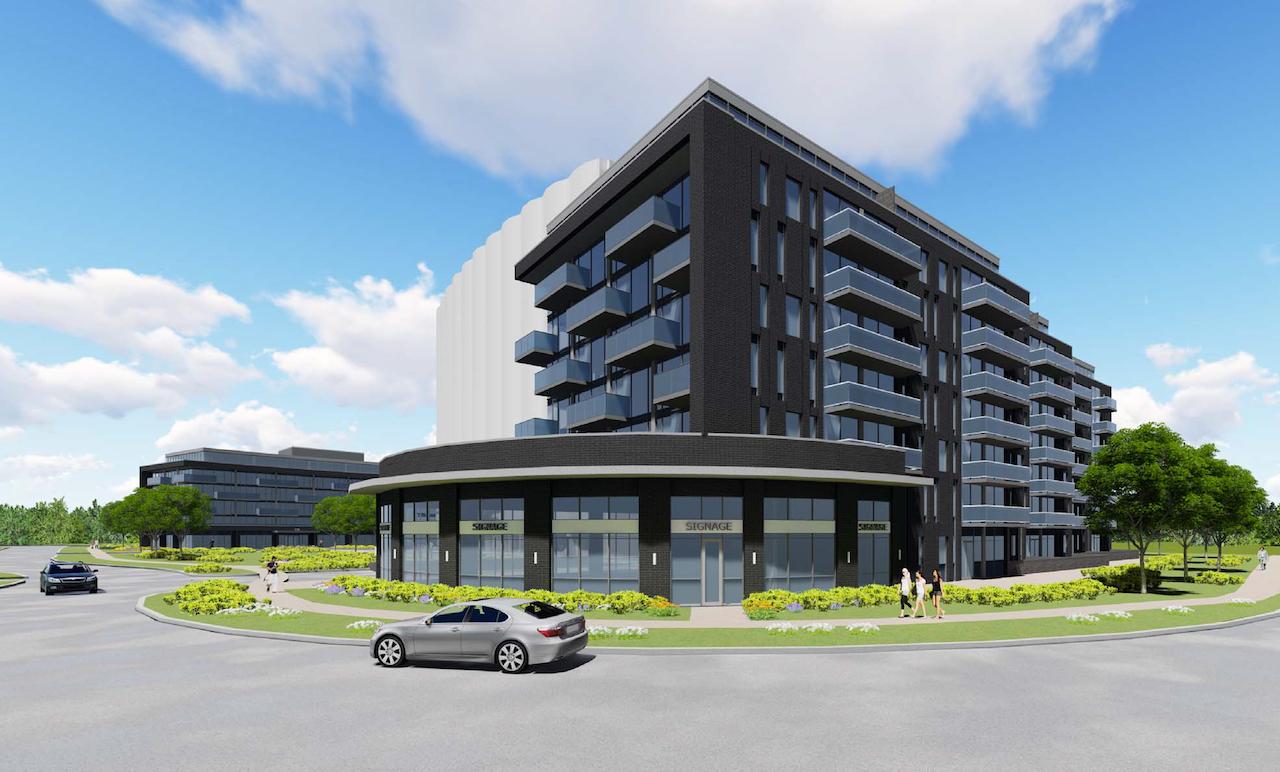 Rendering of 135 Fenelon Drive, image via submission to the City of Toronto
Rendering of 135 Fenelon Drive, image via submission to the City of Toronto
Following Fenelon and Valentine south and west will get us back to York Mills Road.
Just west of Don Mills Road, Haven Developments submitted OPA and ZBA applications in October, 2017 to intensify the site of the Westin Prince Hotel. Proposed to replace lawns and surface parking along the York Mills Road frontage are two residential mixed-use buildings of 26 and 32 storeys with a total of 564 residential units, and an 8-storey office building. At the north end of the site, the existing 21-storey hotel would get a new 10-storey addition, a new ballroom, and an expanded conference centre. Two above grade parking garages are also proposed, one a 5 storeys, the other at 6. Images by Quadrangle show them semi-camouflaged by plantings.
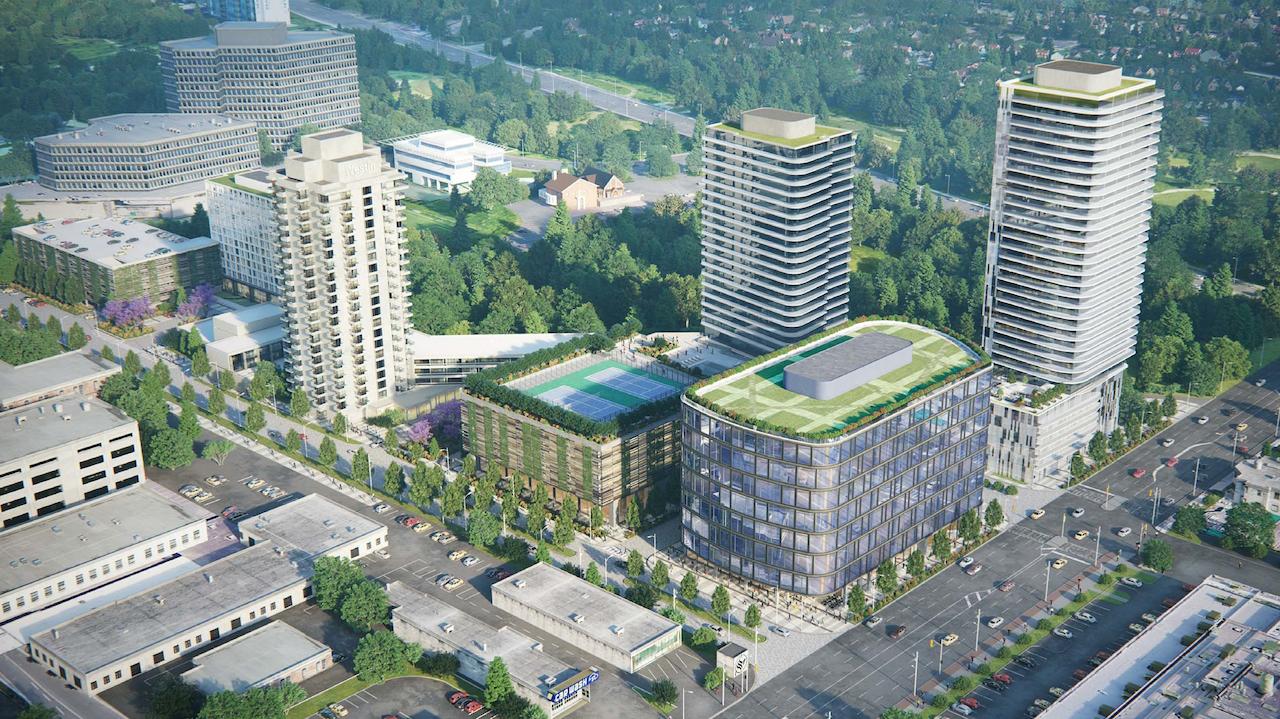 Looking northeast to the Westin Prince Redevelopment site, image by Quadrangle for Haven Developments
Looking northeast to the Westin Prince Redevelopment site, image by Quadrangle for Haven Developments
Just past Leslie Street on the north side, a Site Plan Approval application (SPA) was submitted n December 2016 by the Minto Group for a tower-in-the-park infill development at 740 York Mills at Leslie. OMB zoning approval achieved in 2017 will allow for the development of 3-storey, 192 townhouse units in four blocks, designed by Rafael + Bigauskas Architects. A one storey recreation centre is part of the package, while three existing 18-storey apartment buildings onsite are to be retained.
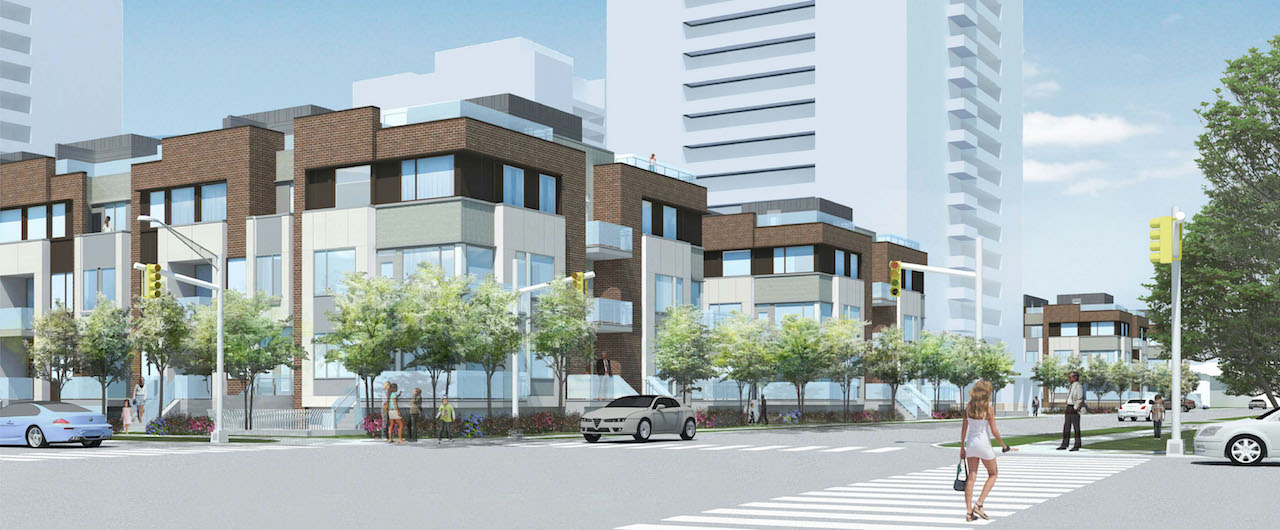 Rendering of 740 York Mills Road, image via submission to the City of Toronto
Rendering of 740 York Mills Road, image via submission to the City of Toronto
Another kilometre-and-a-half west at the northwest corner of Harrison and York Mills, a proposal was submitted in 2016 for 6 townhouse units, rising 3 storeys, to replace a single family home. The project is designed by the Thornhill-Based firm, Mel Melinda + Sang-Man Youn. Rezoning was refused by Council in January, 2017, citing the potential of an approval to destabilize planning in the single-family-home area. The plan has since been appealed to the OMB. No hearings have yet been scheduled.
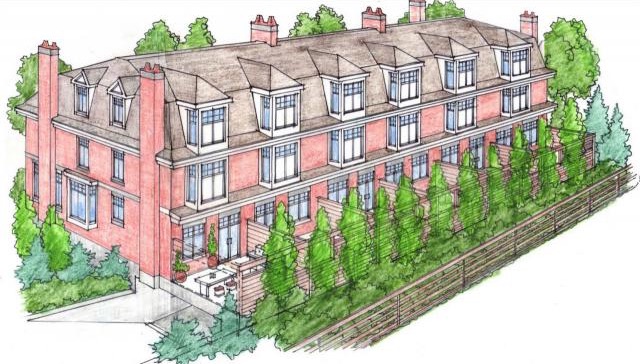 Rendering of 2 Harrison Road, image via submission to the City of Toronto
Rendering of 2 Harrison Road, image via submission to the City of Toronto
Turning north on Bayview Avenue, we find similar proposals for a few more multi-family buildings to replace single family homes: the lots in this area are large, and developers are looking to add "gentle density" increases along the main roads here.
On the west side, just shy of Fifeshire Road and the 401, a plans to replace four houses with 20 townhomes in three blocks achieved zoning approval in December 2016. Documents for SPA for 2716 Bayview were submitted in 2017, and the development from the Rup Group of Companies, dubbed Empress Park, is now in registration. The image below is taken from the SPA documents, but may not represent the final plan for the development.
 Early design for Empress Park by the Rup Group, image retrieved from submission to the City of Toronto
Early design for Empress Park by the Rup Group, image retrieved from submission to the City of Toronto
Just to the south, a proposal at 2706 Bayview, submitted in late 2016, proposes three 3-storey townhouses on the front of the lot. The existing house would be moved to the back end of the lot for the Richard Wengle-designed project. A preliminary report was released by the Planning Department in February 2017, but a final report did not follow before the plan was appealed to the OMB for lack of a decision. No hearings have been scheduled yet.
 Rendering of 2706 Bayview Avenue, image via submission to the City of Toronto
Rendering of 2706 Bayview Avenue, image via submission to the City of Toronto
Across the street at the southeast corner with Old Colony Road, 10 townhomes and 2 single family homes were approved by the OMB in March 2016 to replace the three homes at 2655 and 2659 Bayview and 15 Old Colony Road, pending settling of SPA at the City. Another Richard Wengle design, the Hans Group seems to have changed the plans, however, and is now selling just seven residences on the site, according to the website for Bayview on the Park.
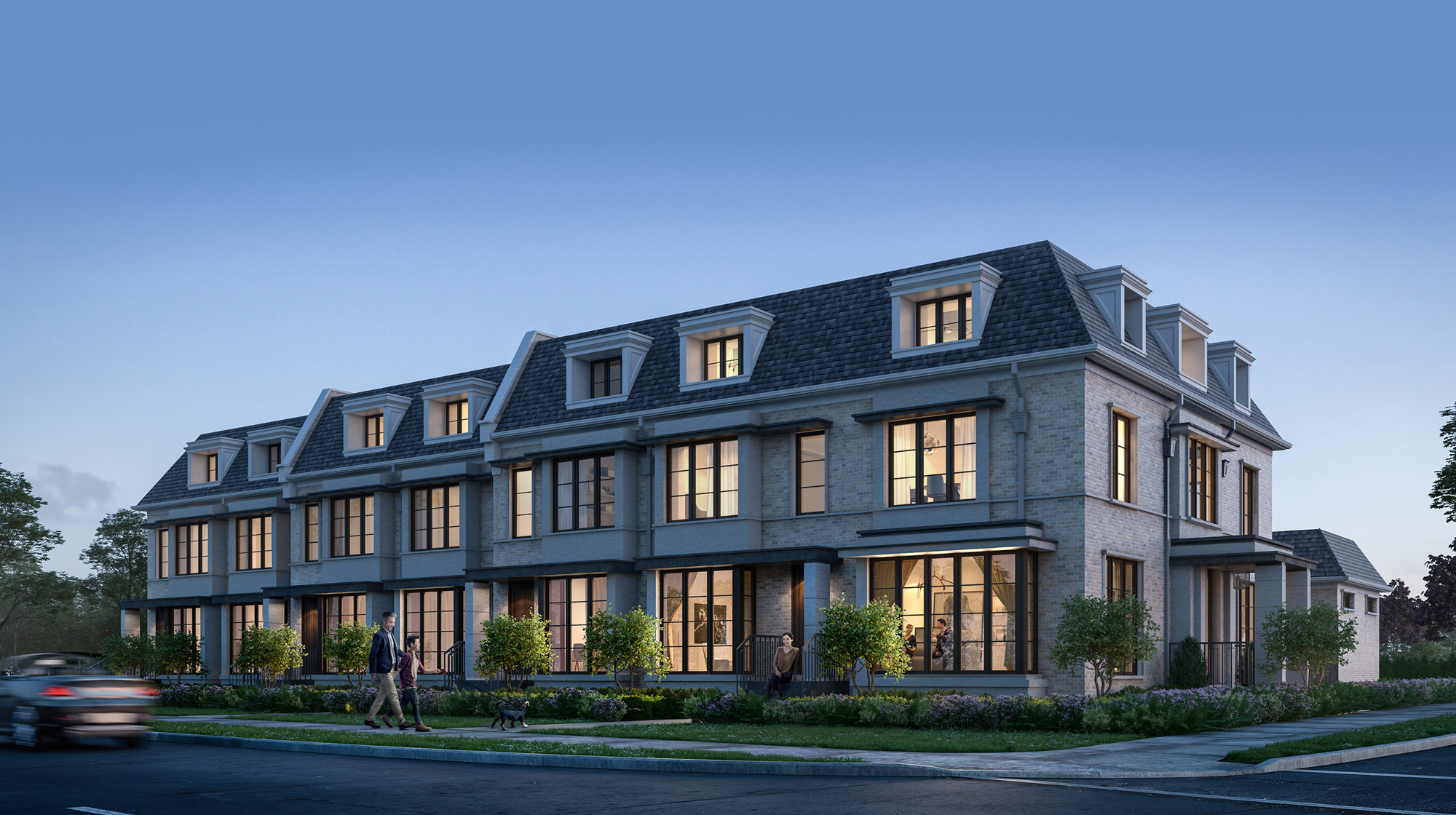 Looking northwest to Bayview on the Park, designed by Richard Wengle for the Hans Group
Looking northwest to Bayview on the Park, designed by Richard Wengle for the Hans Group
Further south at Heathcote Avenue, Bara Custom Homes have recently resubmitted plans for a townhouse and detached house proposal 2619 Bayview. Designed in the Faux Château style by Lorne Rose Architect, the proposal would have six townhouse units facing Bayview, and one single detached home facing Heathcote Ave.
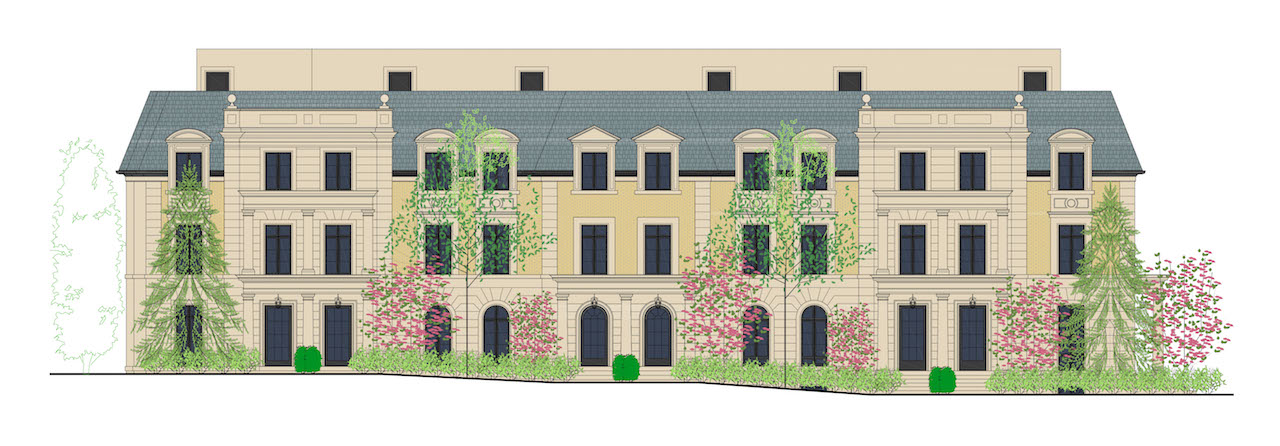 Rendering of 2619 Bayview Avenue, image via submission to the City of Toronto
Rendering of 2619 Bayview Avenue, image via submission to the City of Toronto
A kilometre to the south of this sea of townhouse developments, council approved a 2-storey place of worship in early 2016 at 2437 Bayview just north of The Bridle Path. A Richard Wengle-designed project, the Chabad Lubavitch of York Mills congregation is over half way to their fundraising goal for the Bayview Centre for Jewish Life, according to their website. Google Street New images from September 2017 show construction equipment onsite.
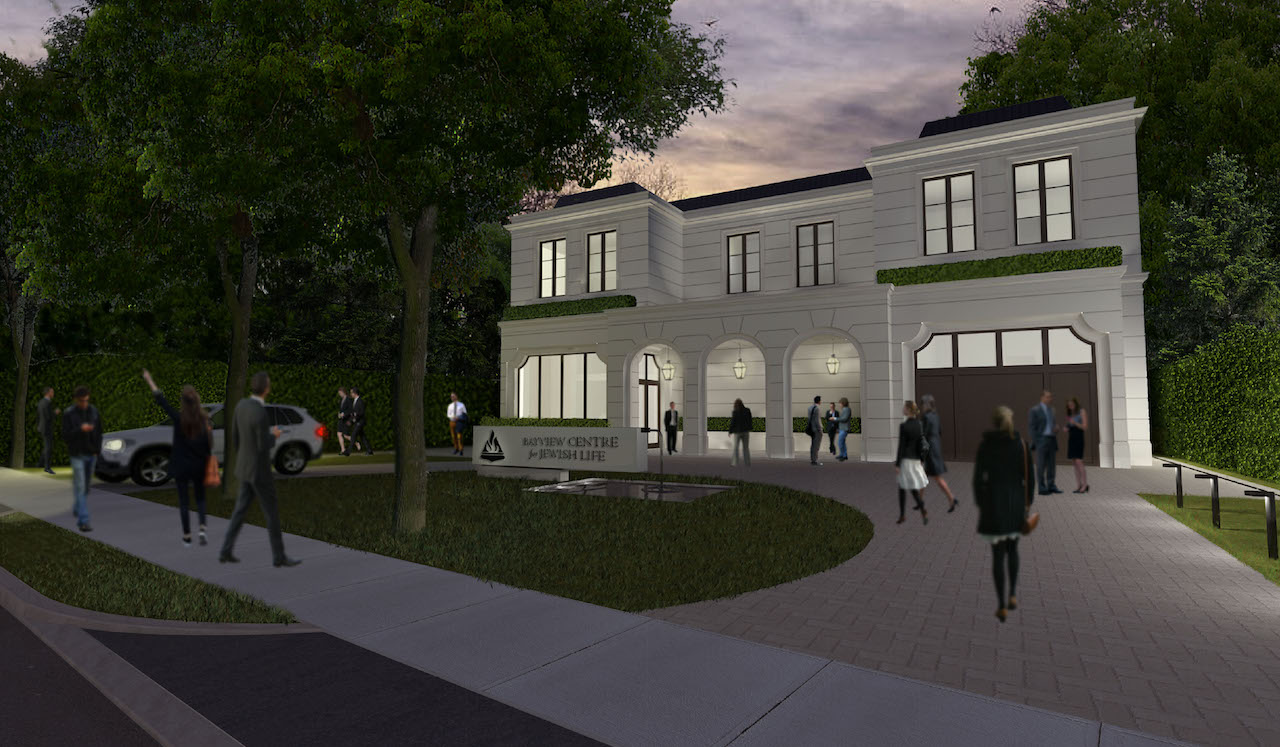 Rendering of Chabad Lubavitch of York Mills, image via submission to the City of Toronto
Rendering of Chabad Lubavitch of York Mills, image via submission to the City of Toronto
Turning east on Post Road, we make our way through the Bridle Path neighbourhood past Drake's new digs at 21 Park Lane Circle to Lawrence Avenue, and over to The Donway where we turn south, and into the land of mid-rises and high-rises again.
Adjacent to the Shops at Don Mills complex, a vacant property where Don Mills' post office once stood is where a Hariri Pontarini-designed condo for Cadillac Fairview and Lanterra Developments is proposed. Submitted to the City in June 2017 for OPA, ZBA, and SPA, 169 The Donway would follow the curve in the road with a sweeping, terraced 15-storey building, while a 34-storey, 110 metre-tall point tower would rise closer to the shopping complex. 631 residential units are proposed n total in the two buildings.
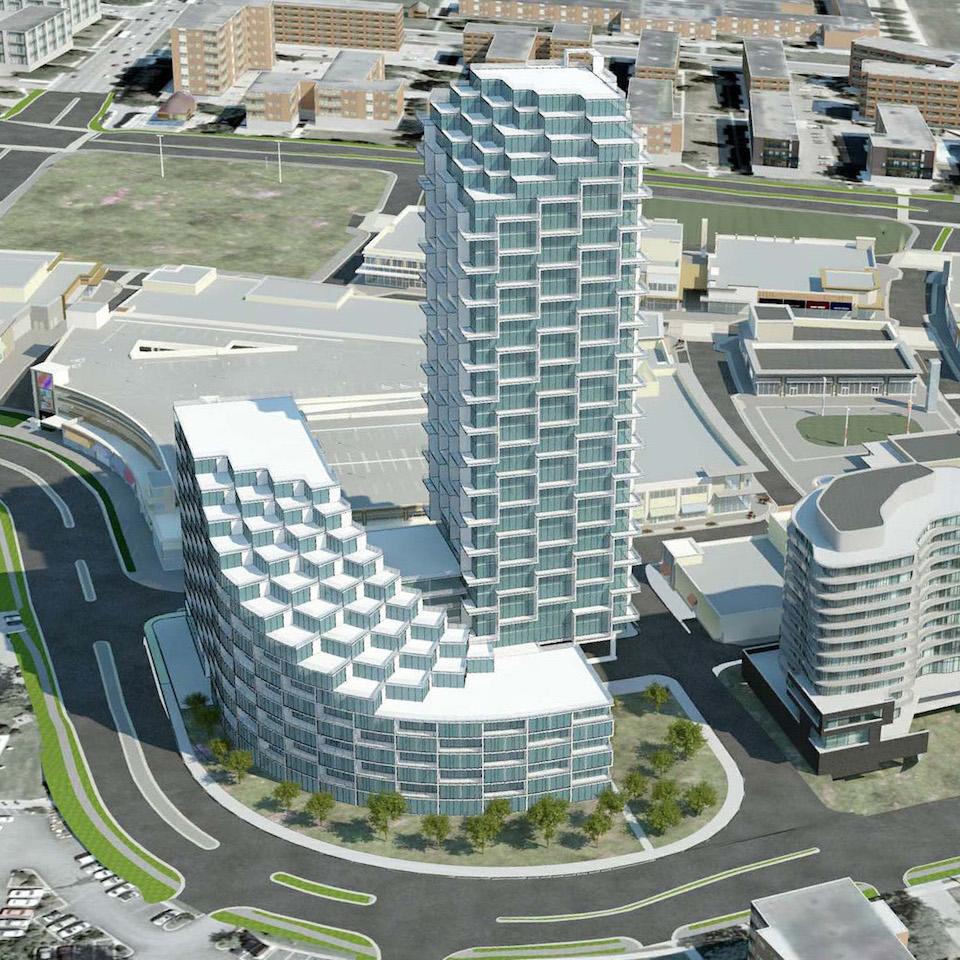 Looking east to 169 The Donway West, image by Hariri Pontarini Architects for Lanterra and Cadillac Fairview
Looking east to 169 The Donway West, image by Hariri Pontarini Architects for Lanterra and Cadillac Fairview
To the south are Flaire, Reflections, and Liv Lofts, the first three condos which were built as part of the Shops at Don Mills regeneration plan. Just to the east of Liv Lofts is the next development to go up here, Rodeo Drive Condominiums. Another Lanterra and Cadillac Fairview joint venture, shoring and excavation have recently begun for this two tower 16 and 32-storey Hariri Pontarini-designed project.
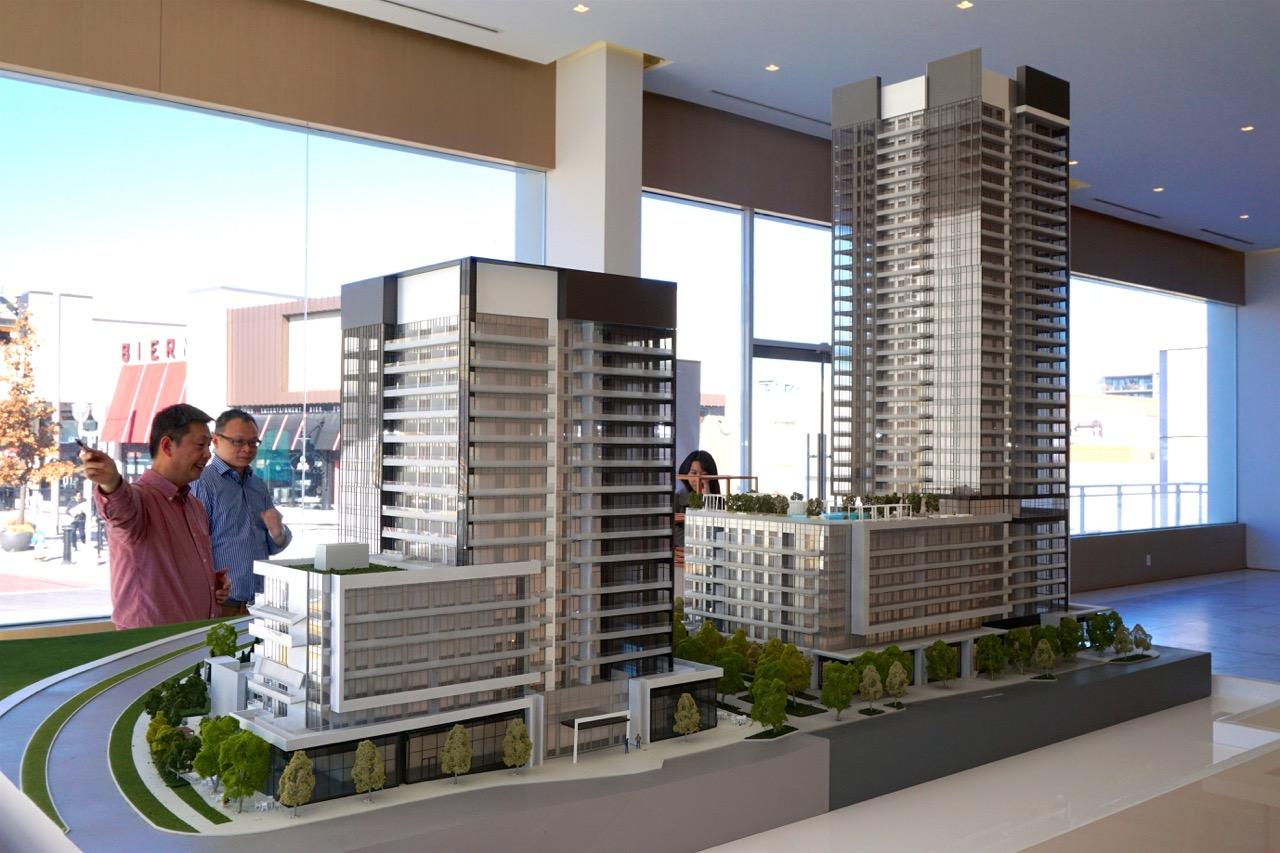 Scale model for the Rodeo Drive condo towers, image by Craig White
Scale model for the Rodeo Drive condo towers, image by Craig White
Turning south at Don Mills Road, a proposal for a seniors residence at Green Belt Drive was resubmitted early this year for OPA and ZBA. Addressed to 905 Don Mills, the proposal from Verve Senior Living is for a 10-storey design containing 143 units by Kirkor Architects Planners. The development would replace an automotive facility and its surface parking lot.
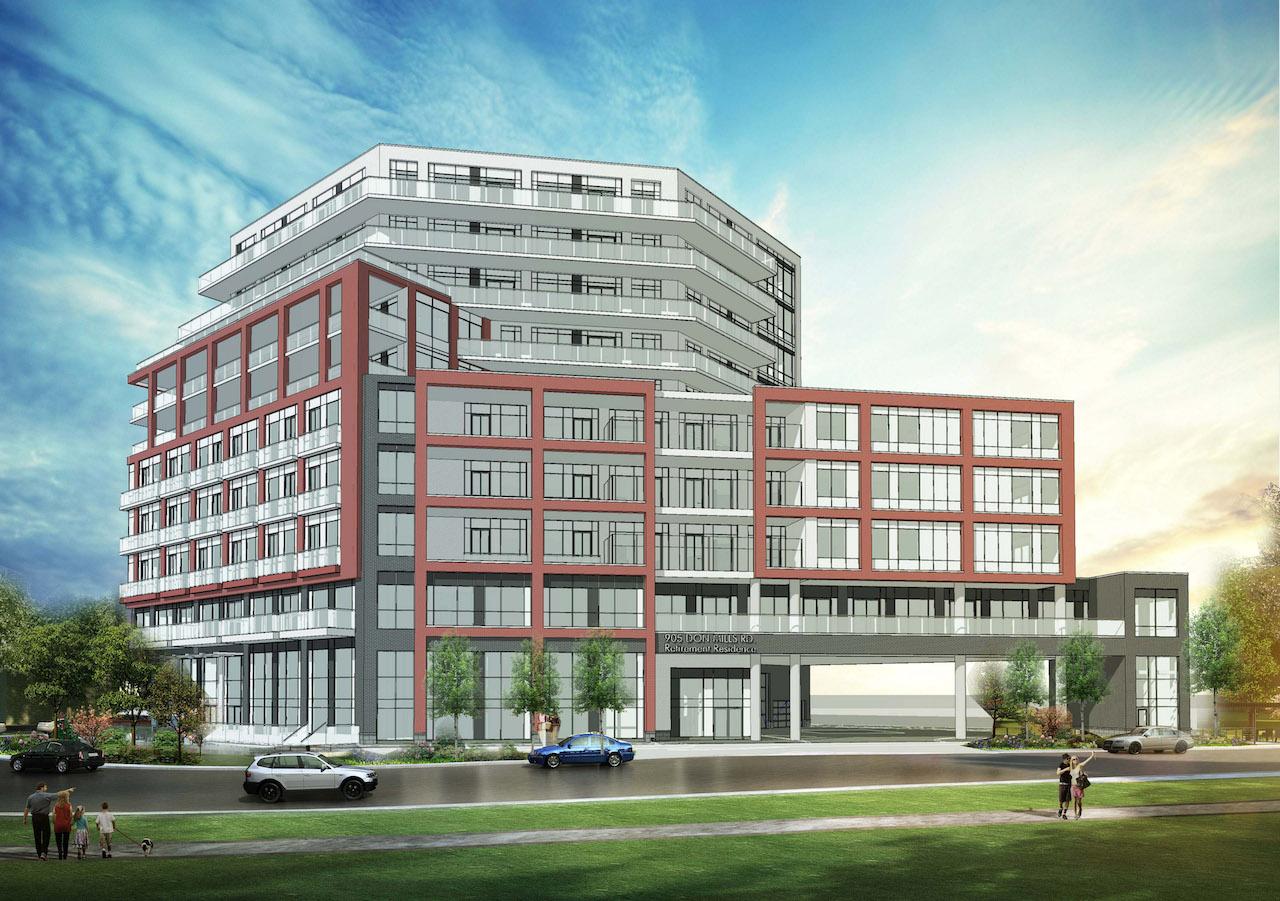 Looking northwest to 905 Don Mills Road, designed by Kirkor for Verve Senior Living
Looking northwest to 905 Don Mills Road, designed by Kirkor for Verve Senior Living
The next project to the south is one of the largest redevelopments currently planned in Toronto. At the northwest corner of Don Mills Road and Eglinton Avenue, Wynford Green would see the Celestica office and industrial lands redeveloped into a master planned, mixed-use urban centric development, one which will benefit from its connection to the Science Centre Crosstown LRT station, targeted to open in 2021. Leading the project are Diamondcorp, Lifetime Developments, and Context Development, with Sweeny &Co acting as lead architects. Other design firms involved include TACT Architecture, Giannone Petricone Associates, Hariri Pontarini Architects, GBCA, and MacLennan Jaunkalns Miller Architects.
Plans call for the 60-acre site to be comprised of nine towers ranging from 15 to 44 storeys, mid-rises and townhomes in the interior of the site, a community centre to be situated at the north end of the site, and public spaces throughout. A recent resubmission ups the originally proposed count of 3,887 residential units to 4,921.
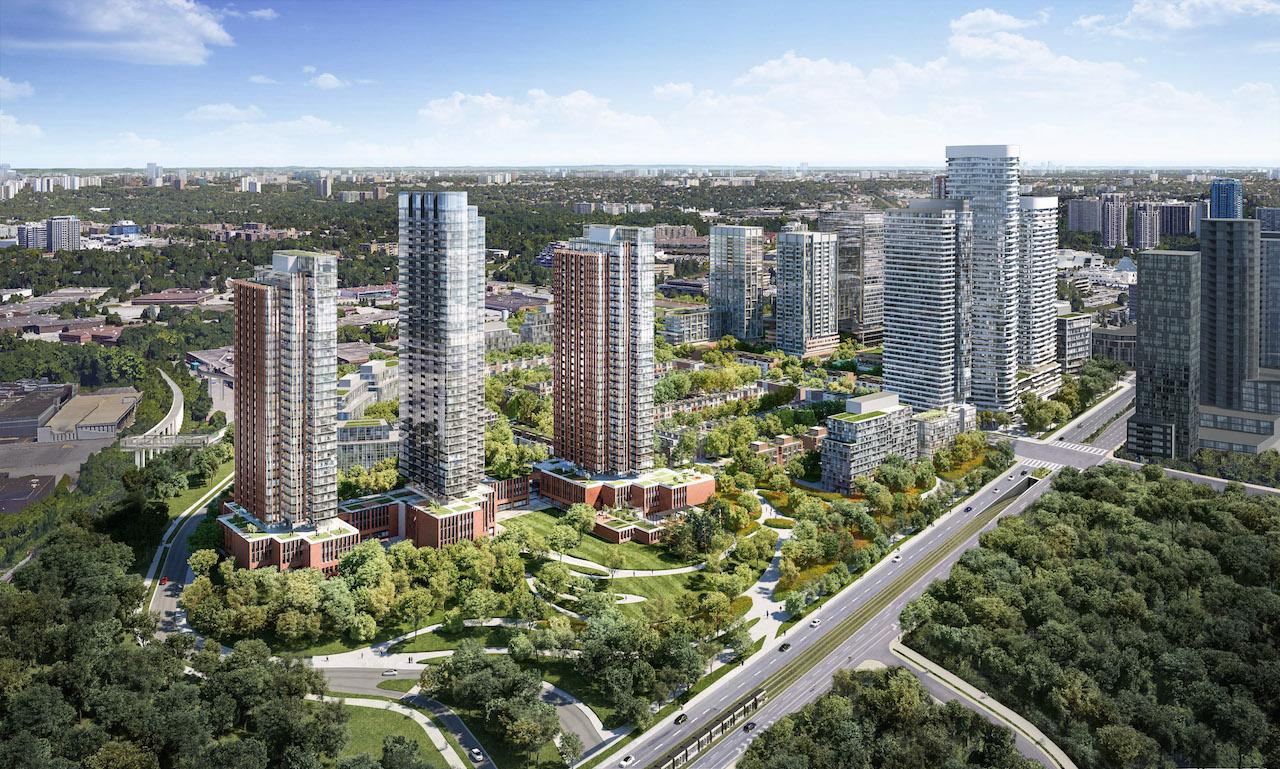 Looking northeast across the Wynford Green site, image courtesy of Diamondcorp
Looking northeast across the Wynford Green site, image courtesy of Diamondcorp
Just west of the rail tracks from Wynford Green, Tridel is now selling condo suites in the second tower of a Graziani + Corazza-designed development called Auberge on the Park. The mixed-use development at Leslie Street and Eglinton Avenue will be comprised of three residential towers that will range from 29 to 45 storeys tall.
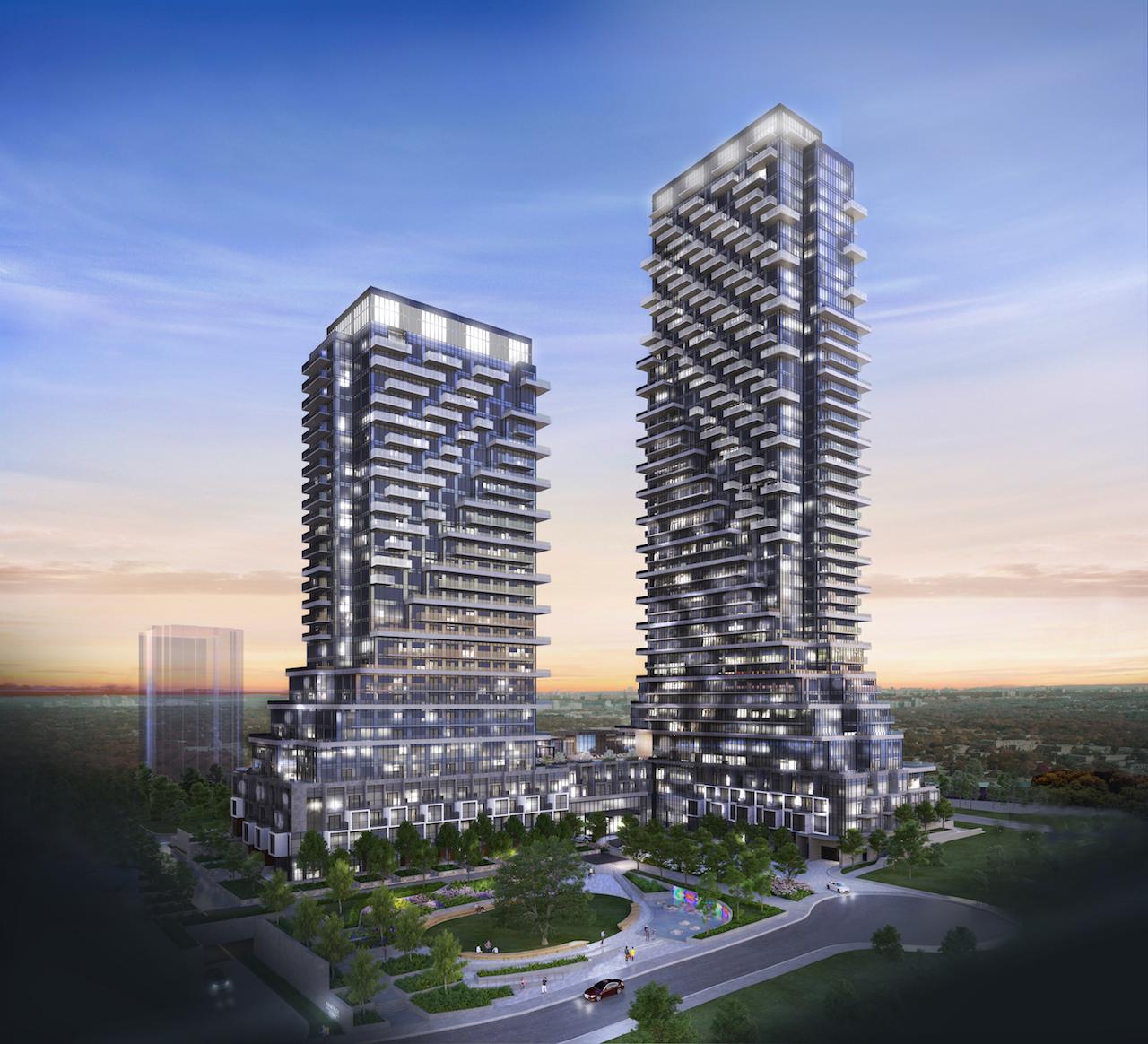 Looking northeast to the first two towers at Auberge on the Park, image courtesy of Tridel
Looking northeast to the first two towers at Auberge on the Park, image courtesy of Tridel
From this spot a kilometre west of Don Mills Road on Eglinton, we are going to reverse course and head east again, past Don Mills Road to the slip ramp that takes us to Ferrand Drive. Here, to the south of Eglinton, two cranes are now installed in the excavation where Lindvest Properties is now building Sonic and SuperSonic Condos. The IBI Group-designed project includes residential towers of 28 and 30 storeys, townhomes, and a park. and new east-west street will fit between two rows of townhomes on the east side of the property. 661 suites are being built here in total, with the first move-ins coming in 2019.
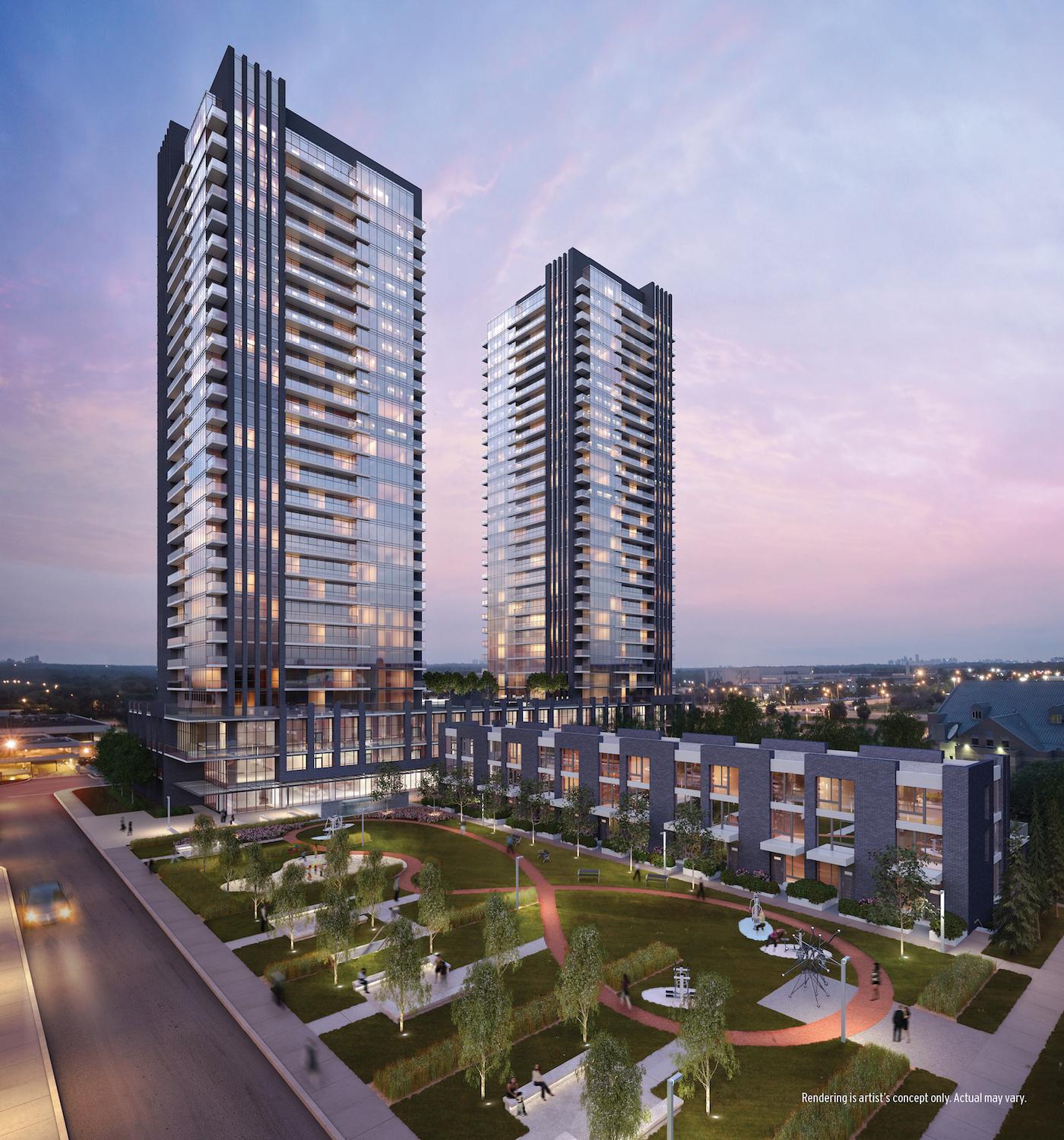 Rendering of Sonic and SuperSonic Condos, image courtesy of Lindvest Properties
Rendering of Sonic and SuperSonic Condos, image courtesy of Lindvest Properties
Jumping a block south, a tower-in-the-park infill development in Flemingdon Park was proposed in the later half of 2016 at 25 St. Dennis Drive by Preston Apartments. Initial designs were designed by SvN Architects, but the plans for the mixed-use project which features a 44-storey rental tower, an 11-storey retail building, 8 3-storey townhomes, and a 2-storey free-standing daycare is now being designed by Kirkor Architects and Planners. The existing 17-storey apartment building will be maintained on the east side of the site.
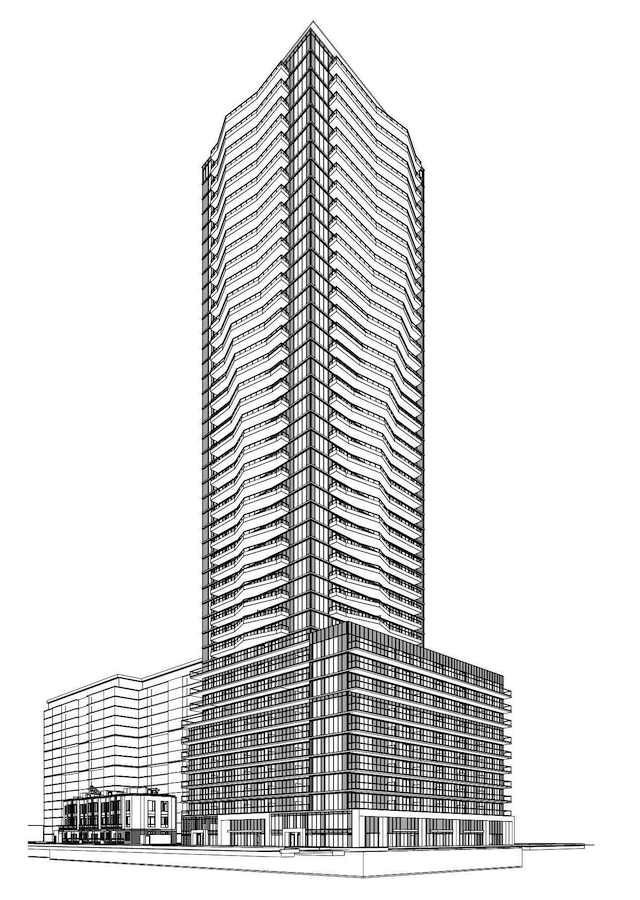 Looking northeast to the 44-storey tower at 25 St. Dennis Drive, image by Kirkor Architects and Planners for Preston Apartments
Looking northeast to the 44-storey tower at 25 St. Dennis Drive, image by Kirkor Architects and Planners for Preston Apartments
Returning to Don Mills Road, we head south, then turn west at Overlea Boulevard, crossing the West Don into Thorncliffe Park. At 42 Overlea Boulevard, a new Costco store is under construction to the rear of Coca-Cola Canada's previous head office, a Space Age Modern office building that is being preserved.
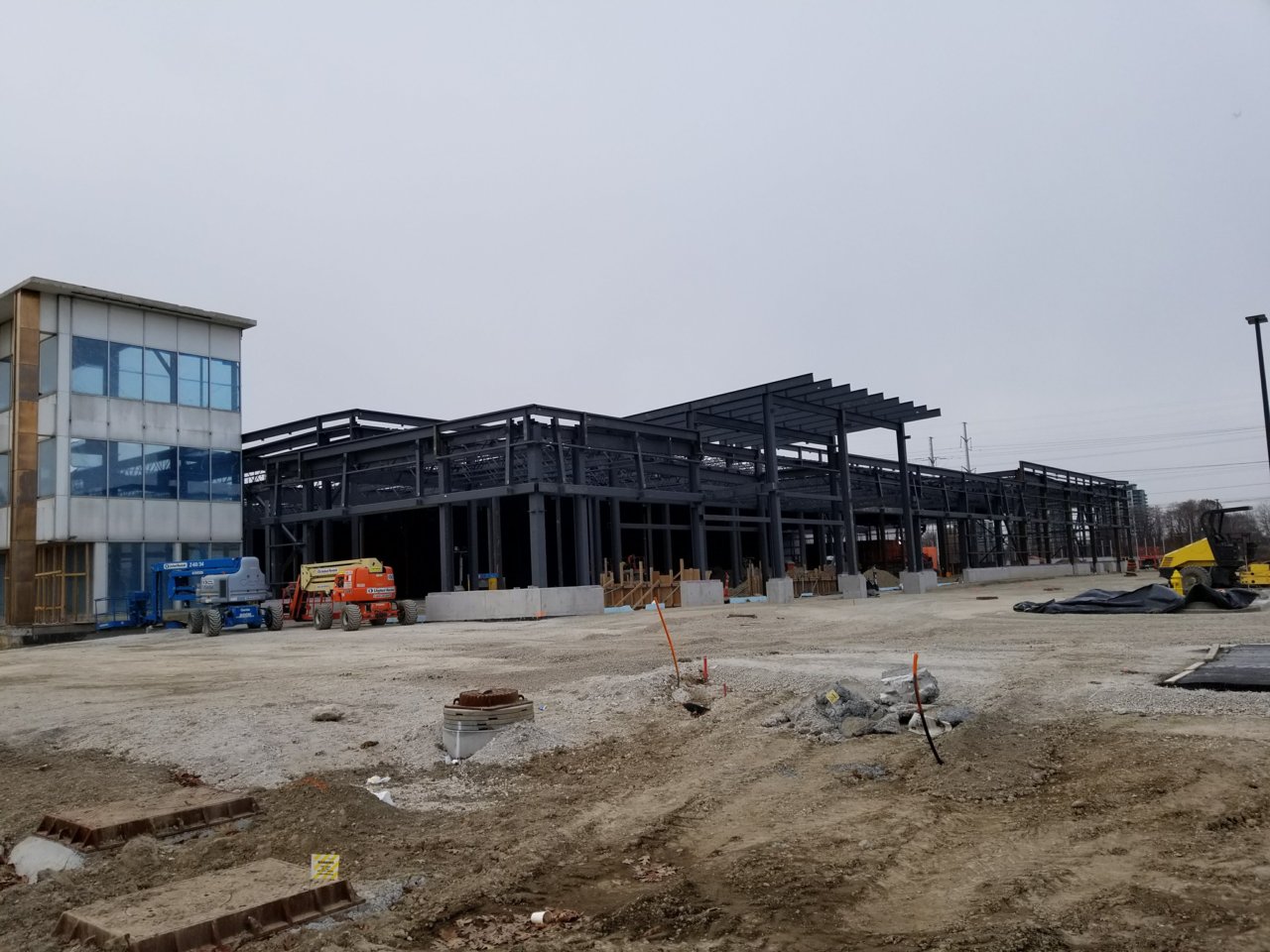 Costco under construction behind the old Coca Cola HQs, December 10, 2017, image by UT Forum contributor Fidlefadle
Costco under construction behind the old Coca Cola HQs, December 10, 2017, image by UT Forum contributor Fidlefadle
Where Overlea ends, we turn west on Millwood Road, crossing under the rail corridor and emerging in Leaside. At the first set of lights are a trio projects at various stages. On the left, just past the entry to the recreation centre, vacant land is waiting for Leaside Manors, a 7-storey condo by Shane Baghai to go ahead. Zoning is in place, and documents were recently resubmitted for SPA. The Rafael + Bigauskas Architects design will have 67 suites.
 Looking south to Leaside Manors, designed by Rafael + Bigauskas for Shane Baghai
Looking south to Leaside Manors, designed by Rafael + Bigauskas for Shane Baghai
Just across Southvale Road at Melcolm, Knightstone Capital's The Upper House Condos is just finishing up. The 7-storey, 74 unit condo is designed by Kearns Mancini Architects.
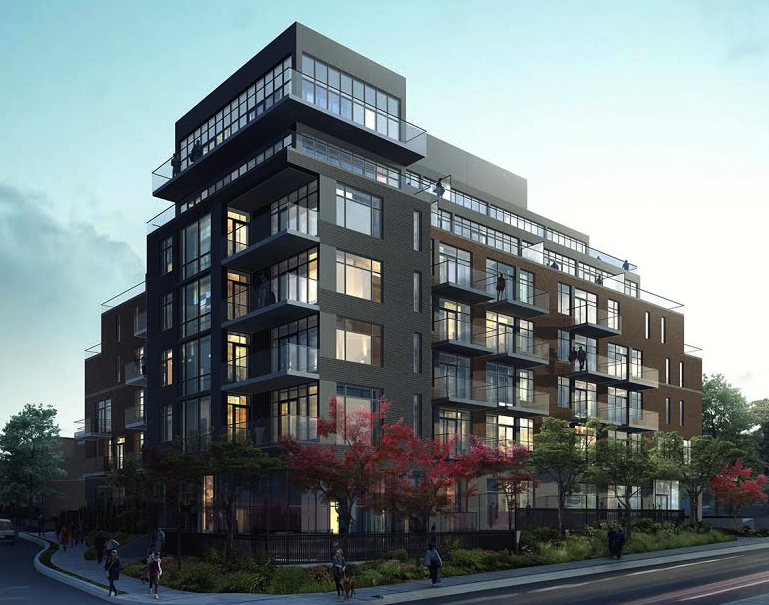 Rendering of The Upper House Condos, image courtesy of Knightstone Capital
Rendering of The Upper House Condos, image courtesy of Knightstone Capital
On the right at 33 Laird Drive, an Organic Garage grocery store is scheduled to open this year. The 2-storey building designed by SVM Architects will see the retention of the existing listed heritage building on the property.
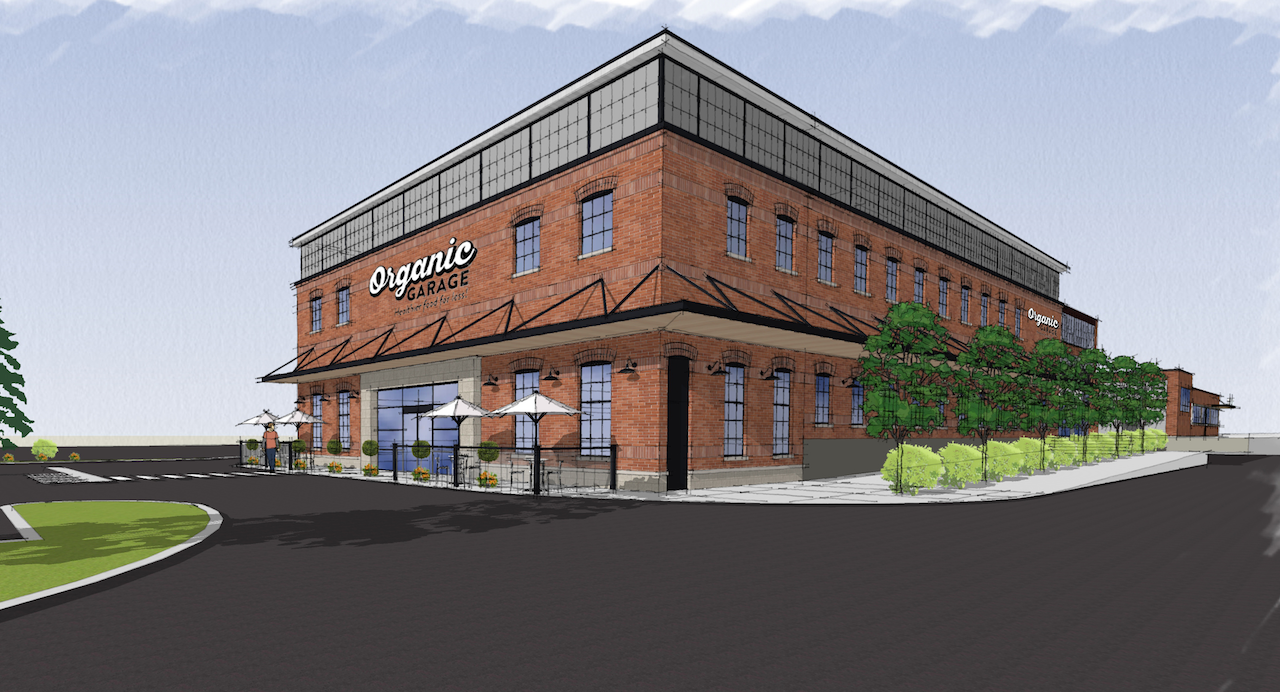 Rendering of Organic Garage, image courtesy of Beaux Properties
Rendering of Organic Garage, image courtesy of Beaux Properties
Heading north, we continue to 150 Laird where V!VA Retirement Communities submitted an application for SPA in November, 2017. The two buildings, designed by RAW, will rise to 7 and 8 storeys and have zoning approval for 248 suites. Construction could begin later this year.
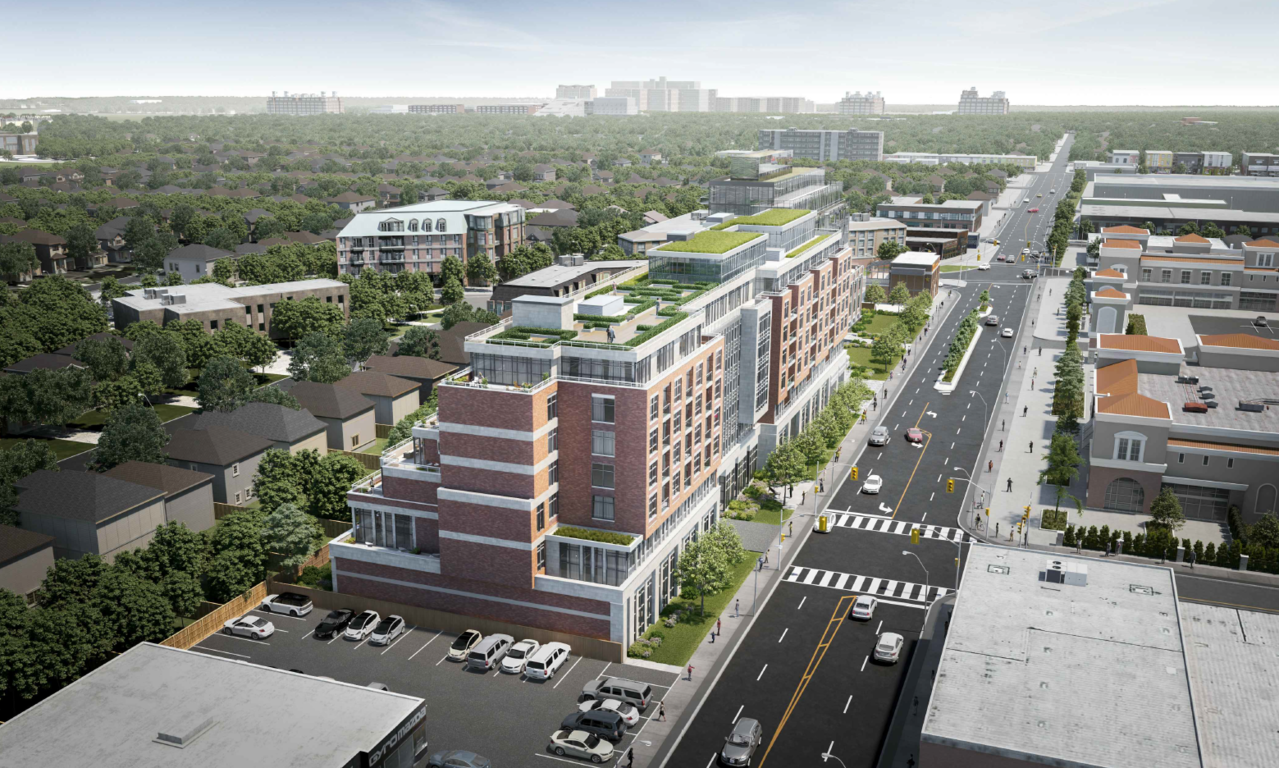 Looking northwest to 150 Laird, image by RAW Design for Viva Retirement Communities
Looking northwest to 150 Laird, image by RAW Design for Viva Retirement Communities
At Wicksteed we turn east, then make a left to go north on Brentcliffe Road. At the southwest corner with Eglinton, a proposal by Camrost-Felcorp and Diamondcorp seeks to redevelop the site. 939 Eglinton East is currently a 2-storey commercial plaza, but the application would create three parcels of land to rezone and develop three mixed-use residential buildings situated near the northern end of the site. While the only the south end of the existing building will remain, the three proposed buildings by IBI Group come in at 18, 21, and 28 storeys. With 784 residential units, the unit breakdown is slightly over half 1 bedroom units, with the smaller half being 2 bedroom units. To be known as Upper East Village Condos, red brick precast evident through the design, a traditional tower rises at the south end, while the buildings on Eglinton step back gradually as they rise from larger podium levels. A 1718 square metre park will face Brentcliffe Road. With the surroundings currently exuding a suburban feel, this proposal puts an emphasis in creating a strong public realm and urban feel. With an SPA submitted in December 2017 and ZBA approved by the OMB pending conditions being fulfilled, sales might start here this year.
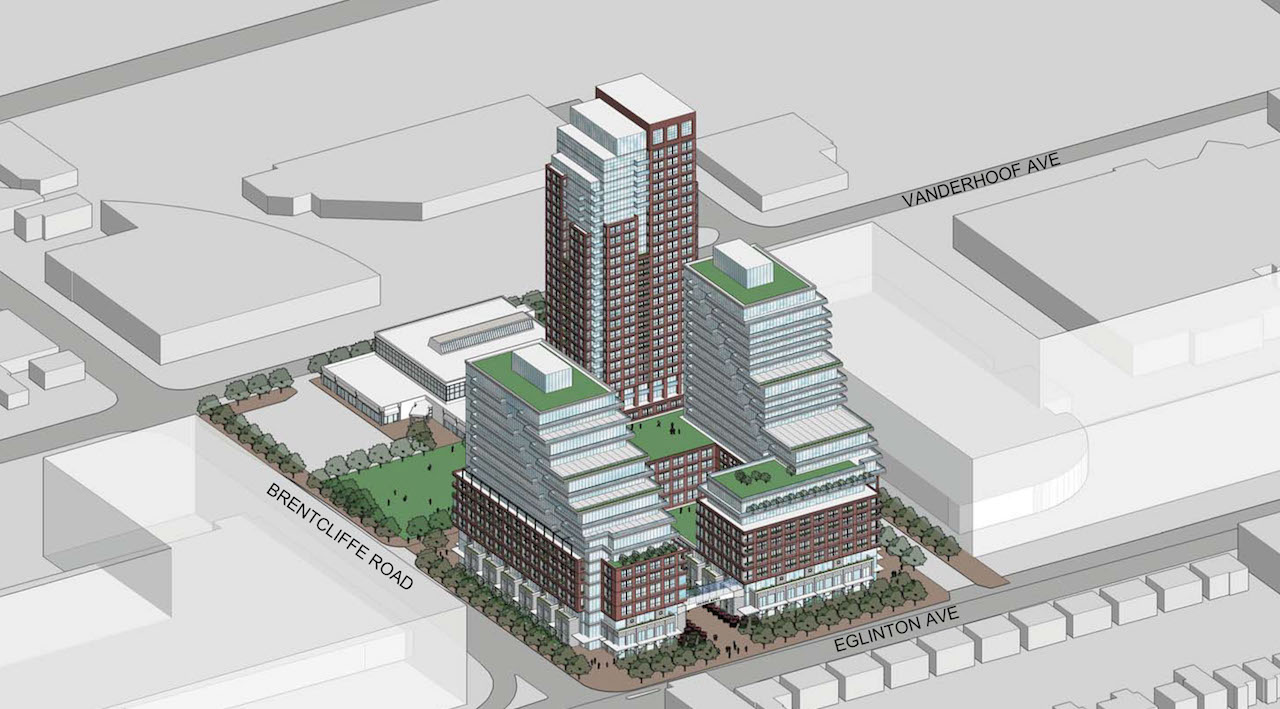 Early rendering of Upper East Village, looking southwest, image via submission to the city of Toronto
Early rendering of Upper East Village, looking southwest, image via submission to the city of Toronto
Two properties to the west, at the southeast corner of Eglinton and Laird, RioCan's Leaside Centre at 815 Eglinton is proposed for redevelopment. In summer 2016, an application was made to rezone the site for mixed use. Designed by both Turner Fleischer Architects and Quadrangle, a 26-storey and 2 34-storey condos would rise near the south east end of the site, while four mid-rise buildings ranging from 6 to 12 storeys would front Eglinton and Laird. The project would see over 1,400 residential units, ample retail (Canadian Tire would be rebuilt in the northwest corner of the site), open space, and a new park. The proposal was appealed to the OMB following the lack of a decision by City Council within the prescribed timeframe. The first pre-hearing was held in February, while a second one is scheduled for September, 2018.
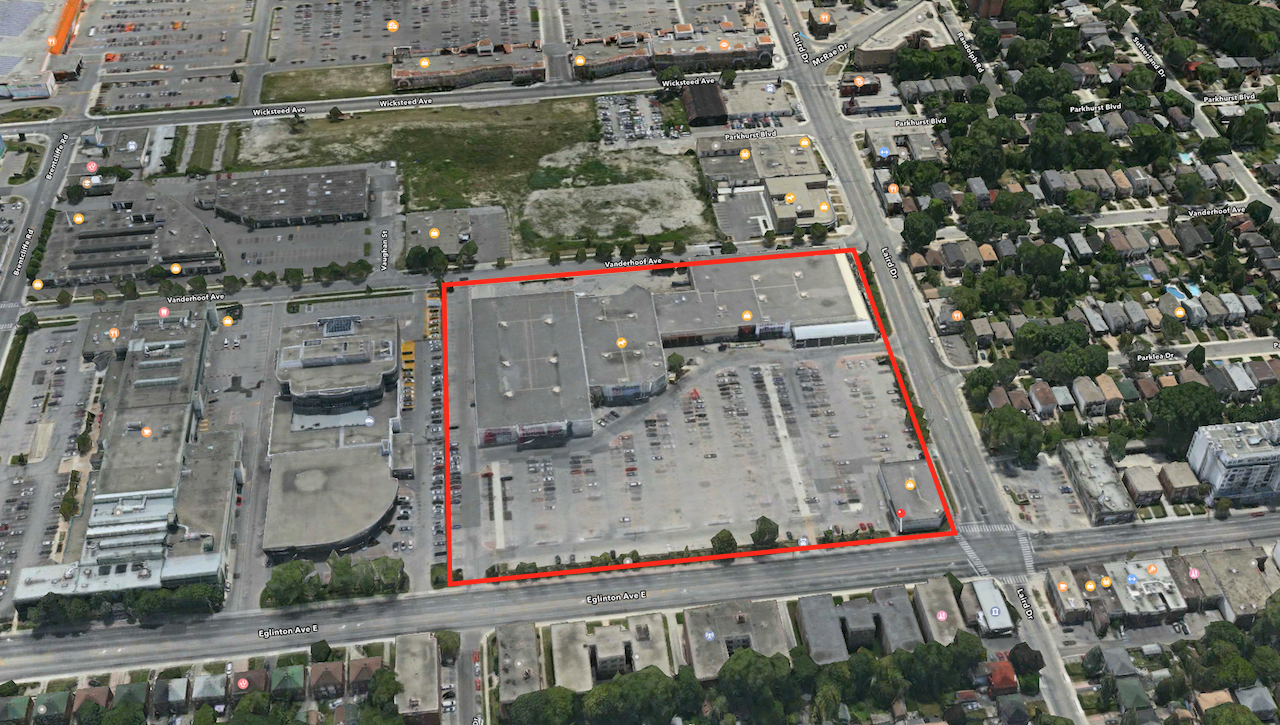 Aerial view of 815 Eglinton East, image via Apple Maps
Aerial view of 815 Eglinton East, image via Apple Maps
The development proposals along this stretch of Eglinton have been triggered by the coming Crosstown LRT line, targeted to open in 2021. A station at Laird all serve he previous developments, while one at Bayview will serve the next one. Construction at both stations will cause detours for the next couple years.
On the northeast corner at Bayview, RioCan's has another proposal to improve a plaza. This one, Sunnybrook Plaza, is reportedly Toronto's first suburban style strip plaza. After RioCan failed to reach an agreement with the City for 19 and 13-storey towers (as seen below, designed by Turner Fleischer Architects), the OMB approved zoning for a reduced version of the project at 16 and 11 storeys. An SPA has not yet been submitted, but it is reported that Concert Properties has purchased a 50% stake in the development.
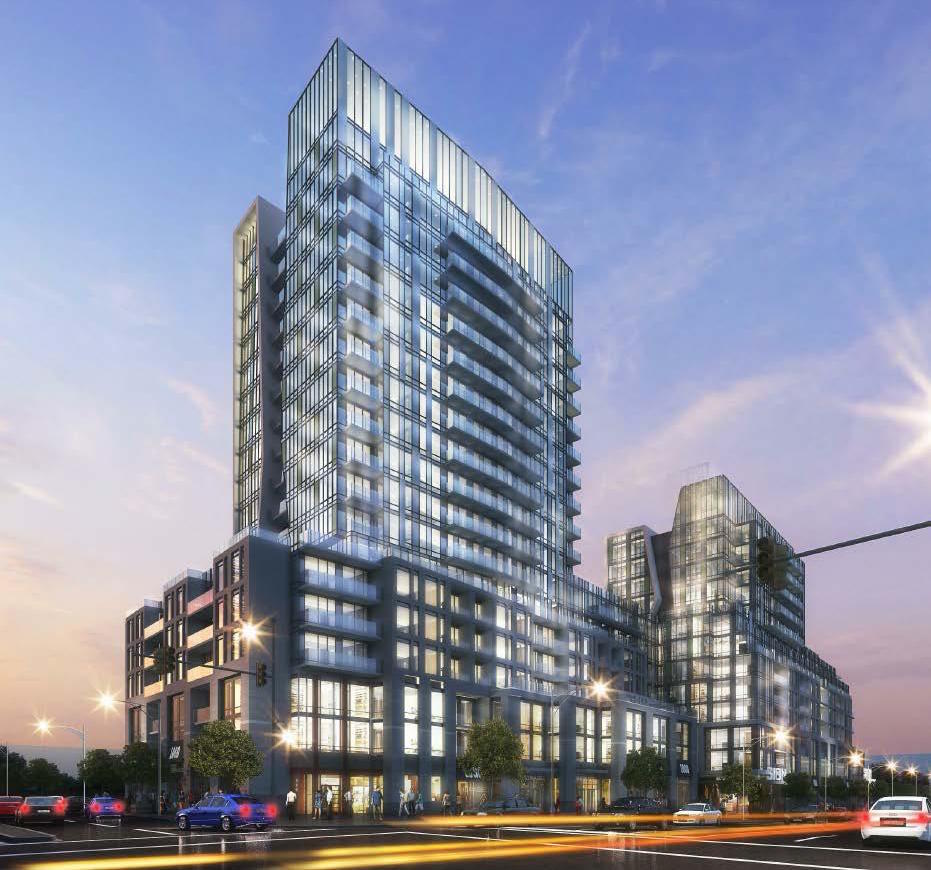 Previous rendering of Sunnybrook Plaza, image courtesy of RioCan
Previous rendering of Sunnybrook Plaza, image courtesy of RioCan
We now head south on Bayview arriving at Hillsdale in a couple blocks where the Leaside shopping strip starts up. we arrive at the site of The Brown Group of Companies' Bayview & Hillsdale condo proposal. The 7-storey mid-rise designed by Kohn Partnership Architects would feature 112 condo suites plus 38 rental replacement units, while at ground level, active retail would animate Bayview. The proposal has ZBA approval from the OMB, pending agreement on the SPA with the City, which was resubmitted in December 2017, meaning the building should be cleared for development this year.
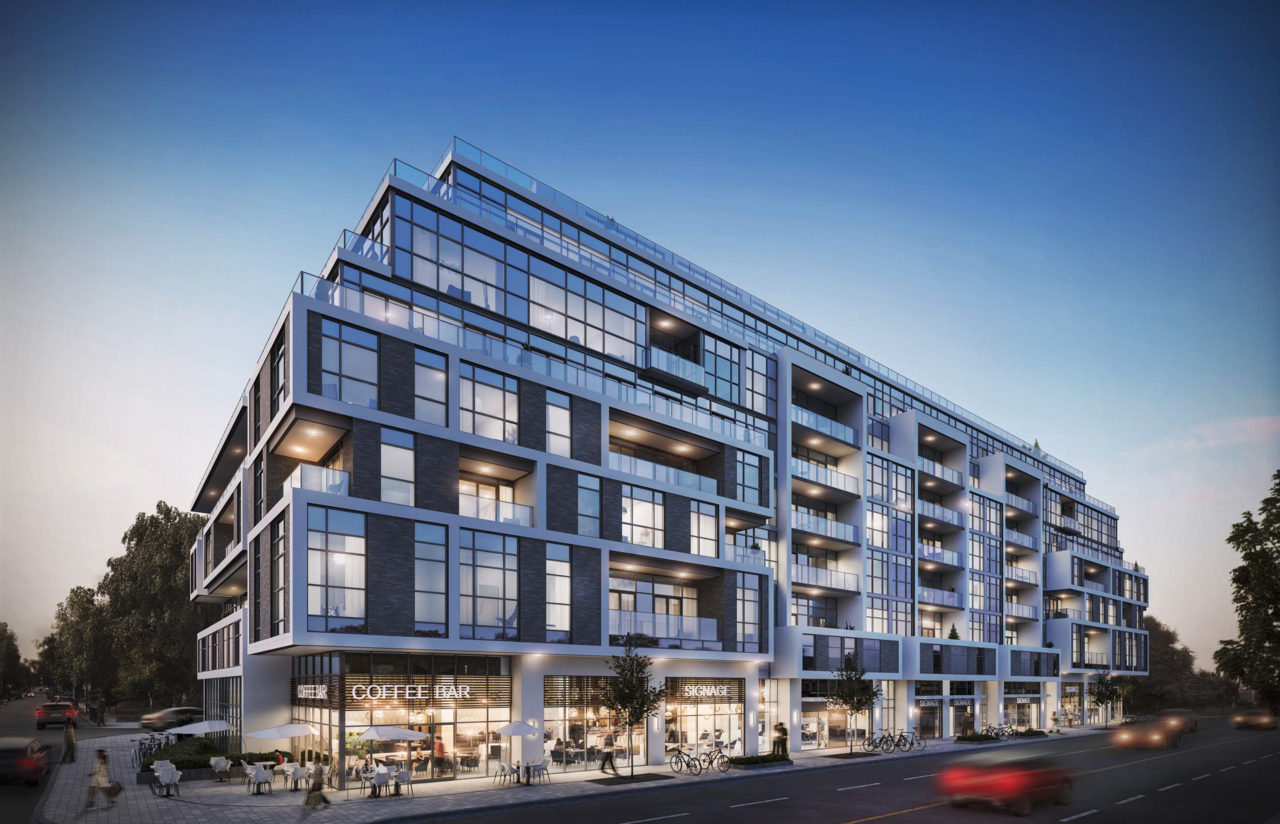 Looking northwest to Bayview & Hillsdale, designed by Kohn Partnership Architects for the Brown Group of Companies
Looking northwest to Bayview & Hillsdale, designed by Kohn Partnership Architects for the Brown Group of Companies
+ + +
That brings us to the end of our East York and Don Mills instalment. Coming up next in Growth To Watch For 2018 is our journey through one of Toronto's hottest areas for development, the Midtown area around Yonge and Eglinton. While coming instalments will cover smaller areas than recent instalments, there will no fewer buildings, reflecting the density of new proposals in the central part of town.
Do you have any questions about the developments in this article? Check out the projects' database files, linked below, where more information is provided. Care to share your thoughts on this list? Feel free to leave a comment in the space provided on this page, or join in the ongoing conversations in our associated Forum threads.

 7.7K
7.7K 



