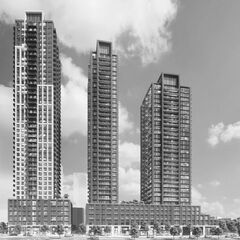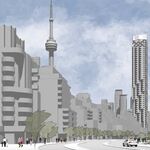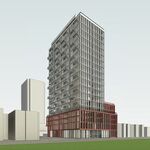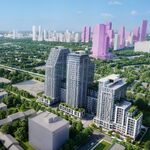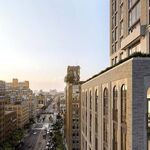A resubmission by Concert Properties for a mixed-use development on the northeast corner of Eglinton Avenue East and Bayview Avenue in Toronto’s Leaside neighbourhood would bring three residential towers; one with rental suites and the other two with condos. Designed by Turner Fleischer Architects, the towers would rise between 32 and 43 storeys, with retail space and a new public park at ground level. The site sits across from Leaside station on the Eglinton Line 5 Crosstown LRT.
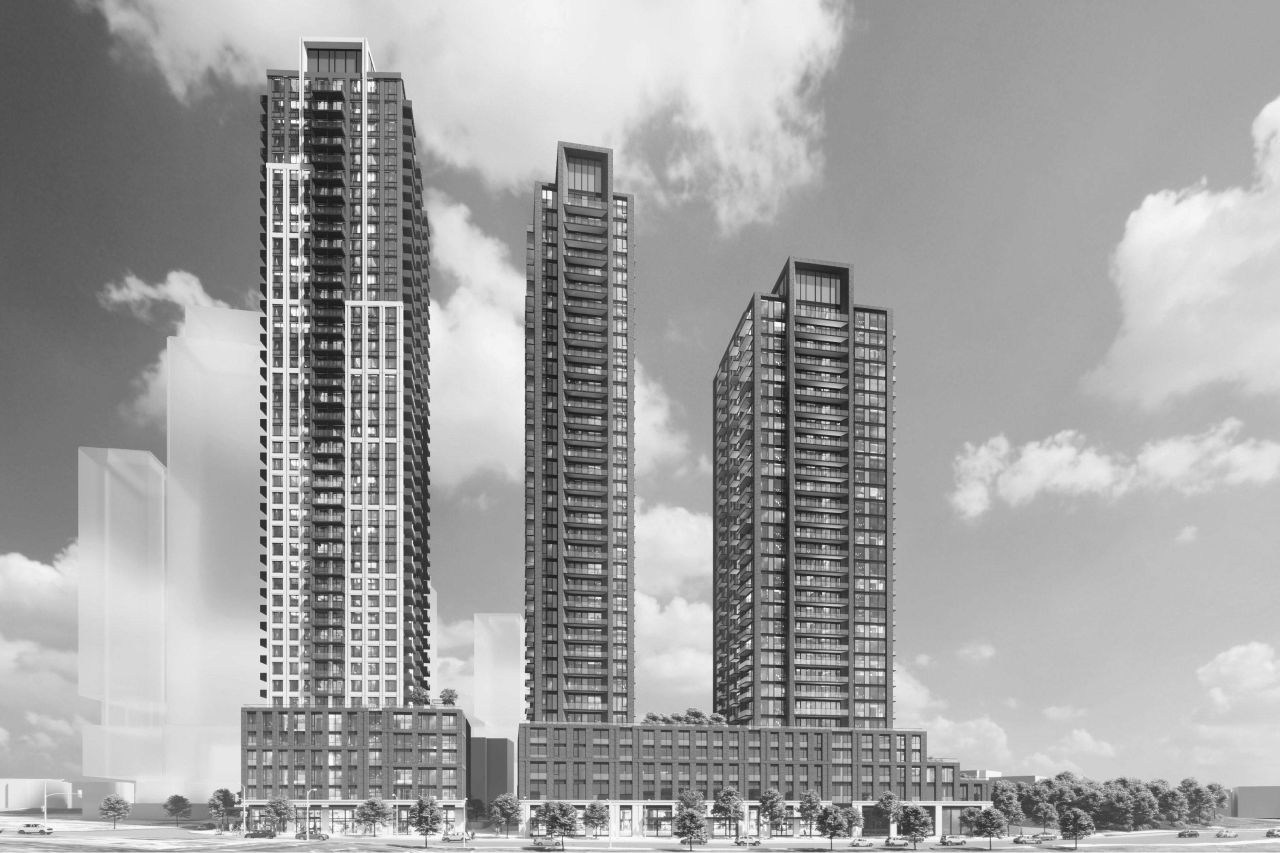 Looking north to the Sunnybrook Plaza Redevelopment, designed by Turner Fleischer Architects for Concert Properties
Looking north to the Sunnybrook Plaza Redevelopment, designed by Turner Fleischer Architects for Concert Properties
The 0.95-hectare site at 660 Eglinton Avenue East and 278 Bessborough Drive was previously home to Sunnybrook Plaza, one of Canada’s first strip malls, but is now vacant following the plaza’s demolition. To its north and east, low-rise residential homes line Craig Crescent and Bessborough Drive, while Bessborough Parkette sits at the site’s southeast edge. To the west across Bayview Avenue is a retail plaza.
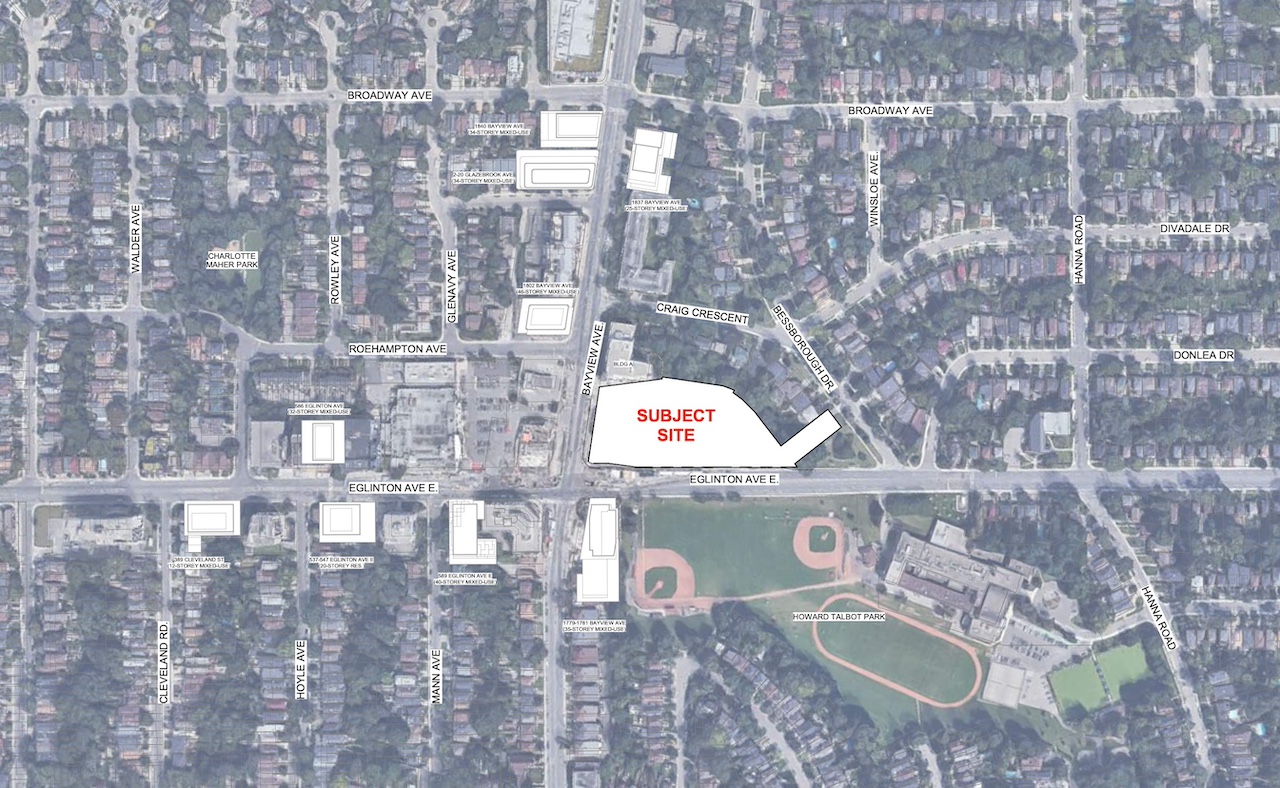 An aerial view of the site and surrounding area, including nearby development proposals, image from submission to City of Toronto
An aerial view of the site and surrounding area, including nearby development proposals, image from submission to City of Toronto
As mentioned, the site is directly across from Leaside station, within its Major Transit Station Area where the Province encourages more density, with the station already constructed and awaiting an opening date as Metrolinx works to resolve outstanding deficiencies on the line. The intersection is already served by multiple TTC bus routes. Cycling infrastructure currently includes shared roadways nearby, with future separated cycle tracks planned along Eglinton as part of the Eglinton Connects initiative.
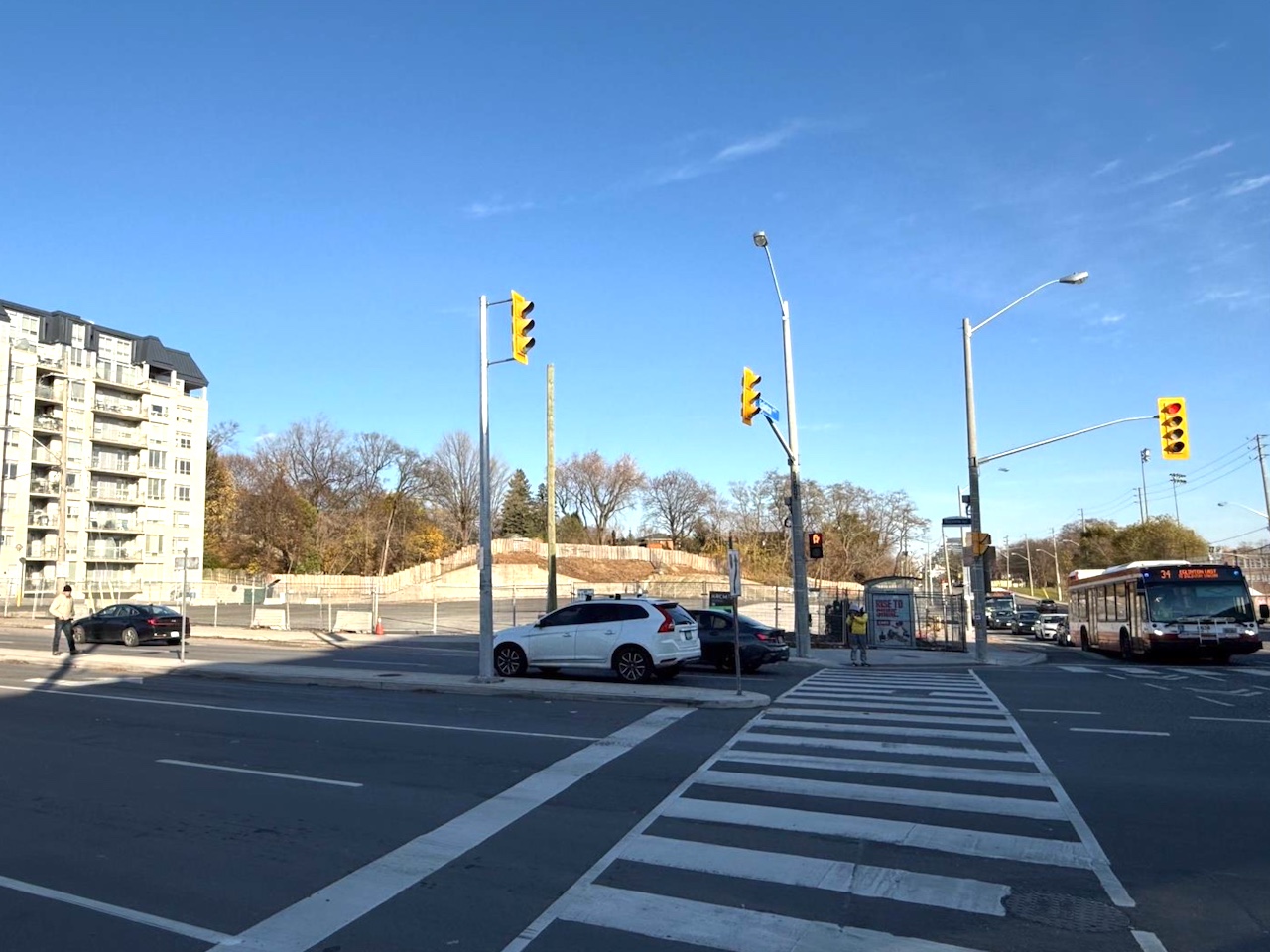 Looking east to the current site, image from submission to City of Toronto
Looking east to the current site, image from submission to City of Toronto
The site has been the focus of redevelopment plans for over a decade. An initial 2014 proposal by RioCan envisioned a mid-rise project, later refined through Ontario Land Tribunal (OLT) settlements in 2016 and 2020 to allow for 11- and 16-storey buildings. After Concert Properties acquired an ownership interest in 2017, the developer later purchased 278 Bessborough Drive, incorporating it into the proposal as a public park dedication to expand Bessborough Parkette.
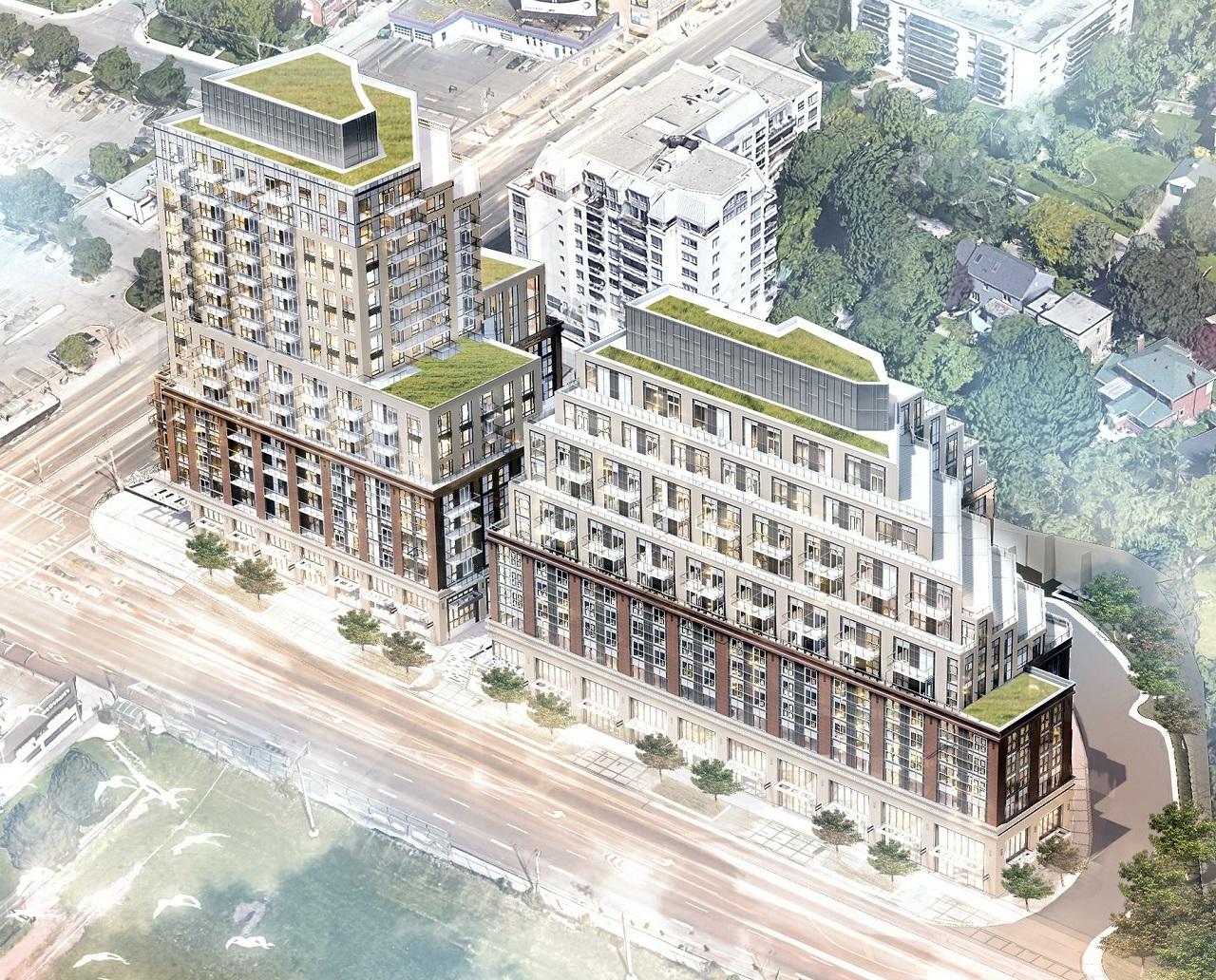 Previous plan, designed by Turner Fleischer Architects for RioCan REIT and Concert Properties
Previous plan, designed by Turner Fleischer Architects for RioCan REIT and Concert Properties
Now, Concert has submitted a Zoning By-law Amendment application to the City of Toronto for three residential towers of 32, 37, and 43 storeys, rising 115.22m to 150.27m. The towers, set atop 5- and 6-storey podiums, would be positioned east to west across the site. A mid-block pedestrian connection would separate the tallest tower from the shorter two. The proposal's total Gross Floor Area is 84,134m², with 82,675m² allocated to residential space and 1,460m² for retail along Eglinton Avenue East and Bayview Avenue. The project’s Floor Space Index is 8.89 times coverage of the site.
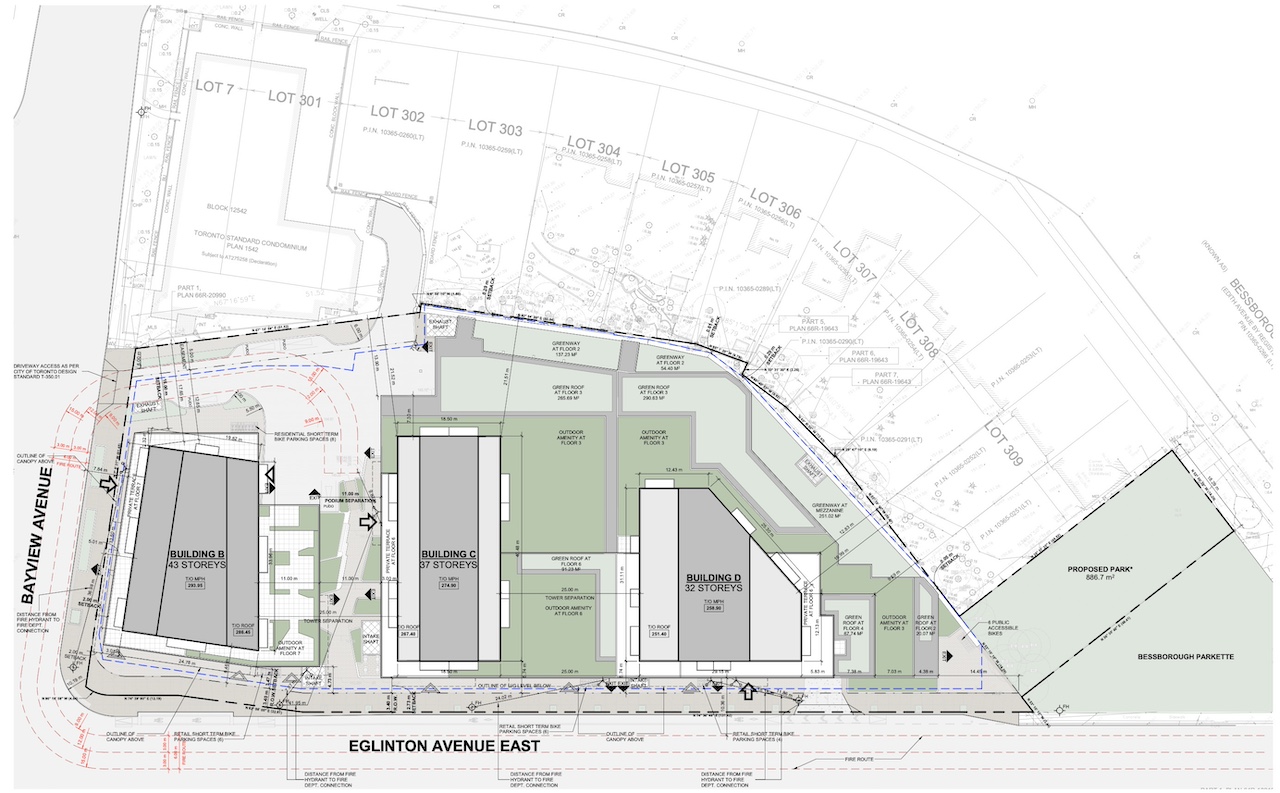 Site plan, designed by Turner Fleischer Architects for Concert Properties
Site plan, designed by Turner Fleischer Architects for Concert Properties
The development would introduce 1,201 residential units to the neighbourhood. The tallest building at the corner would contain 460 purpose-built rental units, while the towers atop the shared podium would house 741 condominium units. There would be four elevators for the 43-storey rental building (1 per 115 units) and seven across the two condo buildings (1 per 106 units), indicating high-speed motors would be required for sufficient service. Residents would have access to 1,898m² of indoor amenities and 1,742m² of outdoor terraces and green roofs.
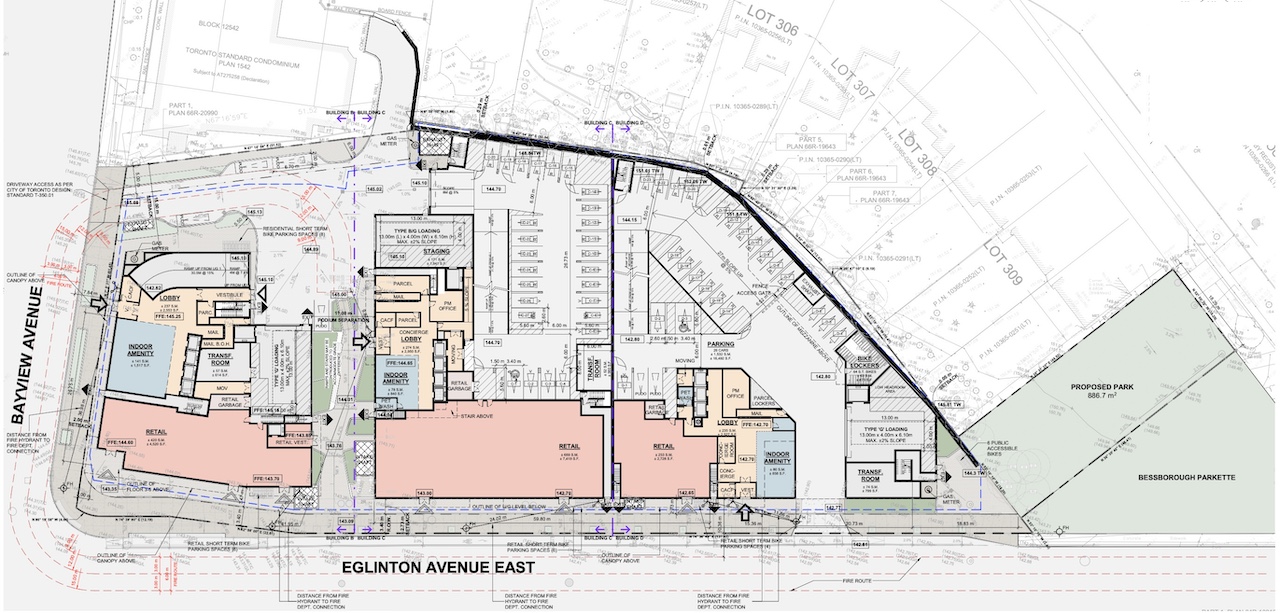 Ground floor plan, designed by Turner Fleischer Architects for Concert Properties
Ground floor plan, designed by Turner Fleischer Architects for Concert Properties
Parking would be accommodated in a two-level underground garage, supplemented by a two-level above-grade structure behind the condo towers. The site would provide 392 motor vehicle spaces for residents, 20 for visitors, and 7 for retail users. An additional 50 parking spaces within the adjacent 1801 Bayview Avenue condo garage to the north are expected to be available to future residents. Bicycle parking entails 1,083 for long-term residential use, 244 for short-term visitors, and 20 for retail users.
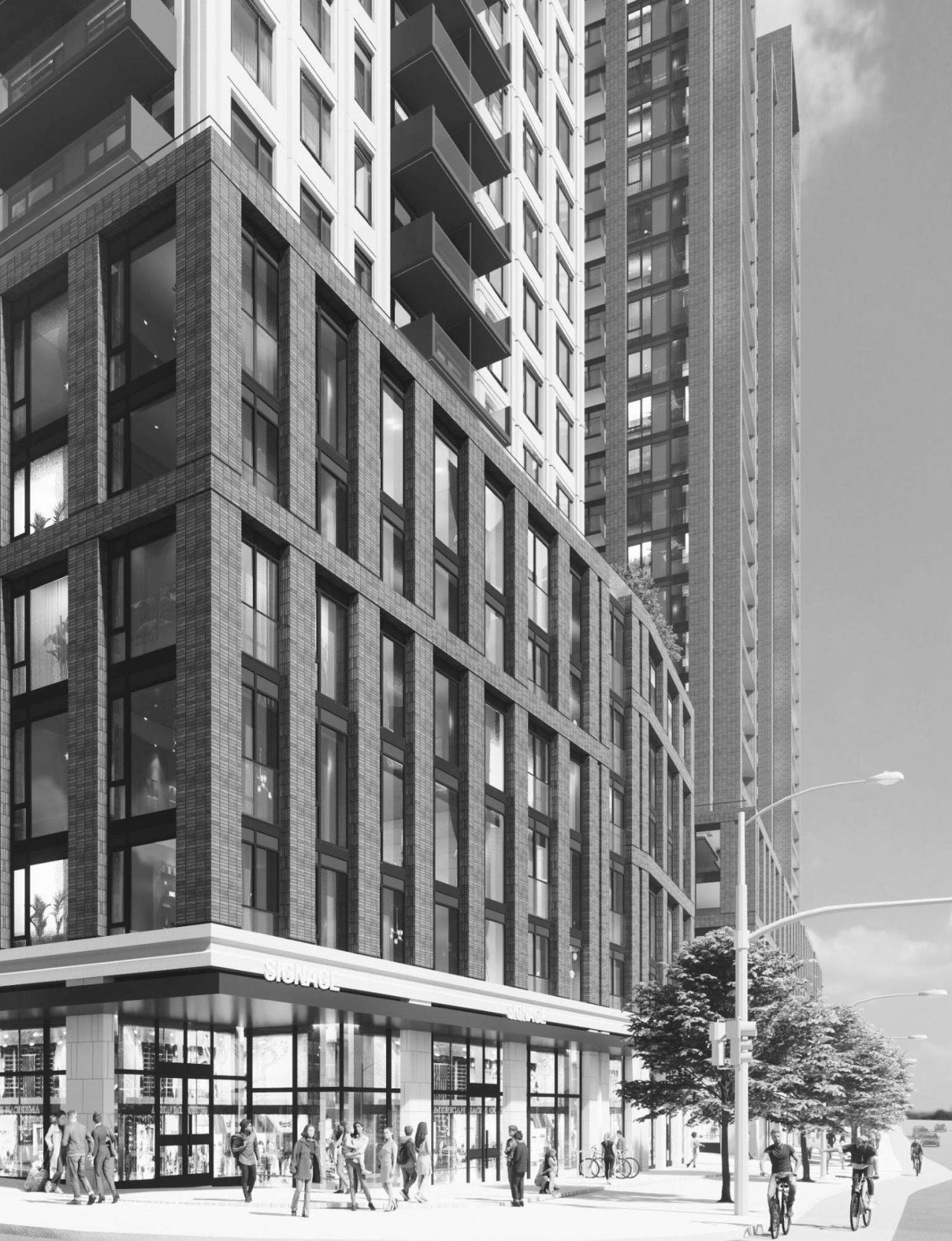 Looking east to the podiums, designed by Turner Fleischer Architects for Concert Properties
Looking east to the podiums, designed by Turner Fleischer Architects for Concert Properties
The rental tower would be constructed first, followed by the condo buildings. The proposal includes a public park expansion, with 278 Bessborough Drive (887m²) dedicated to the City to enhance the existing and immediately adjacent Bessborough Parkette on the east end of the site.
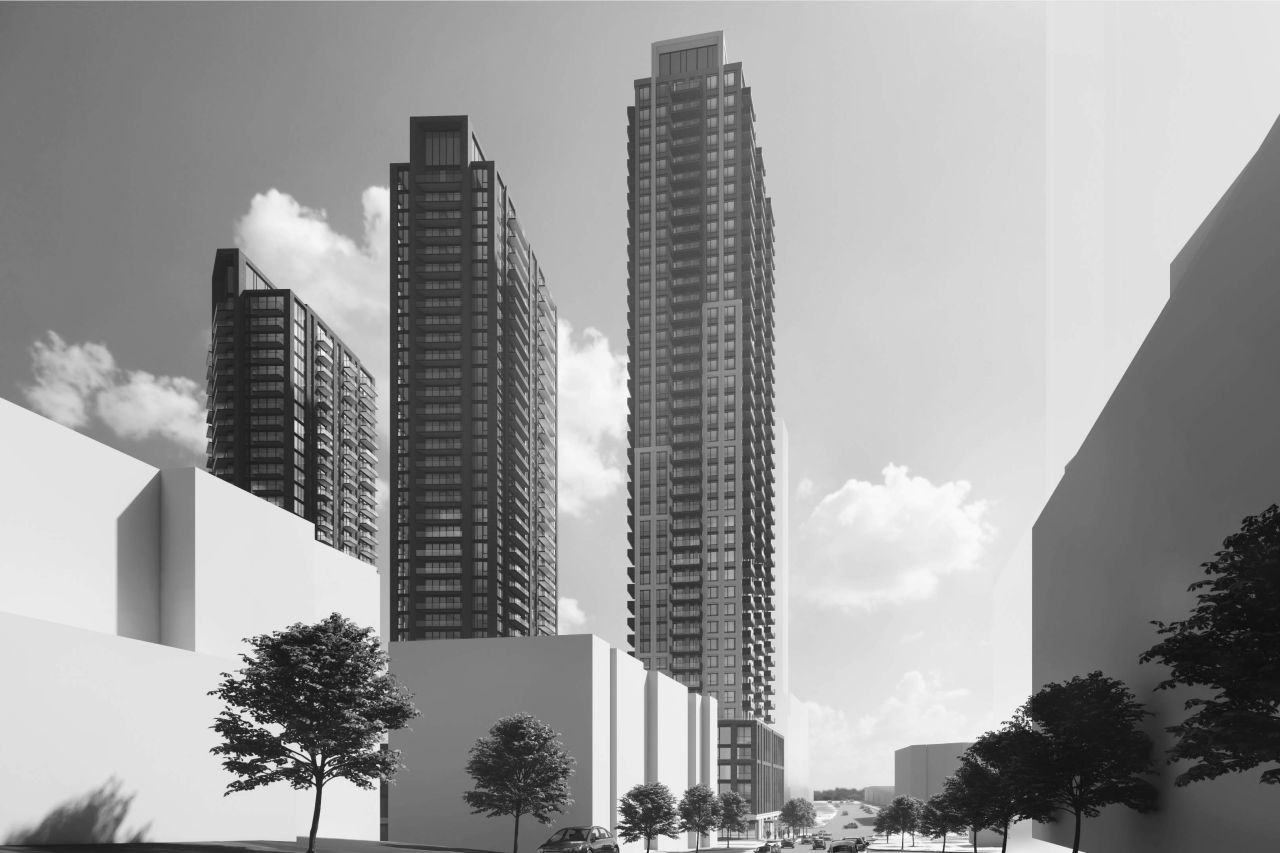 Looking south to the Sunnybrook Plaza Redevelopment, designed by Turner Fleischer Architects for Concert Properties
Looking south to the Sunnybrook Plaza Redevelopment, designed by Turner Fleischer Architects for Concert Properties
The proposal joins a wave of intensification at each Line 5 station along the Eglinton corridor. To the south, Leaside Common is under construction at 9 storeys, while 1779-1787 Bayview is proposed at 35 storeys. To the north, 2-20 Glazebrook is planned at 33 storeys and 17 Glenavy Avenue at 39 storeys. Further north, 1837, 1840, and 1802 Bayview are proposed at 25, 29, and 46 storeys, respectively. To the west, 545, 586, and 589 Eglinton East are proposed at 20, 35, and 40 storeys, respectively.
UrbanToronto will continue to follow progress on this development, but in the meantime, you can learn more about it from our Database file, linked below. If you'd like, you can join in on the conversation in the associated Project Forum thread or leave a comment in the space provided on this page.
* * *
UrbanToronto has a research service, UTPro, that provides comprehensive data on development projects in the Greater Golden Horseshoe — from proposal through to completion. We also offer Instant Reports, downloadable snapshots based on location, and a daily subscription newsletter, New Development Insider, that tracks projects from initial application.
| Related Companies: | EQ Building Performance Inc., Gradient Wind Engineers & Scientists, MCW Consultants Ltd, STUDIO tla, Turner Fleischer Architects |

 4.4K
4.4K 



