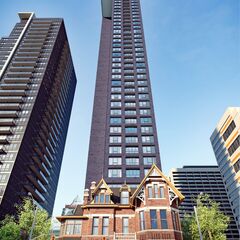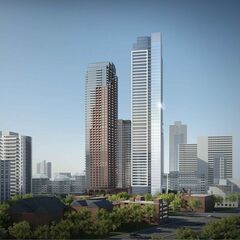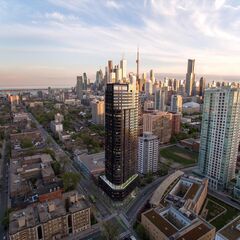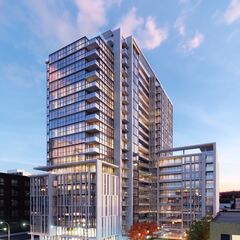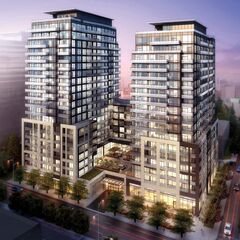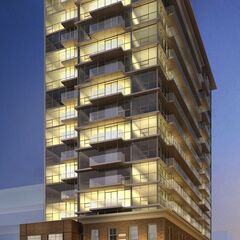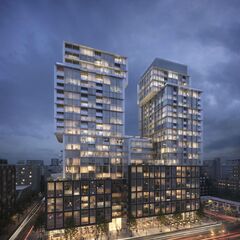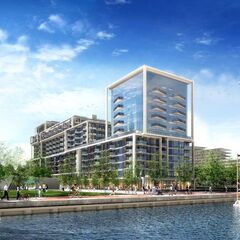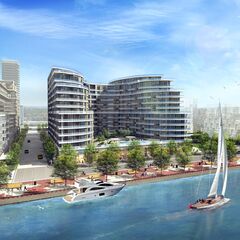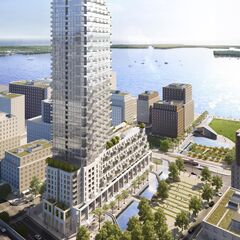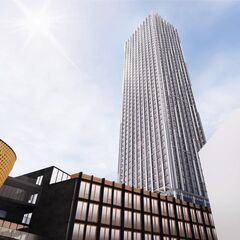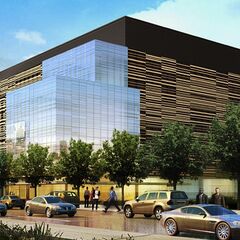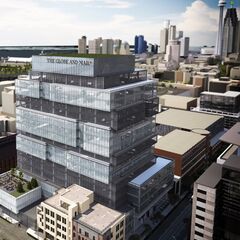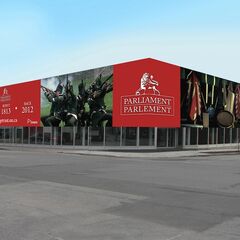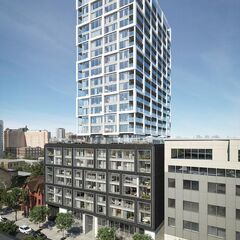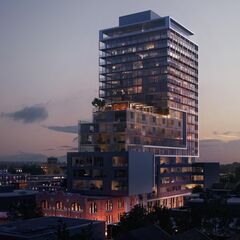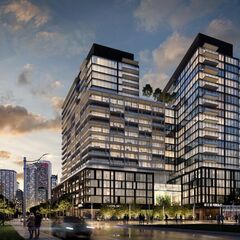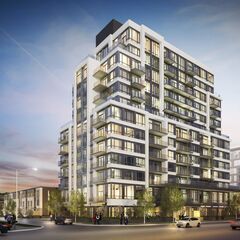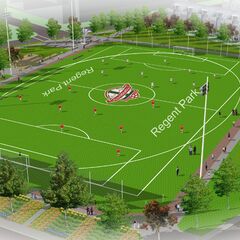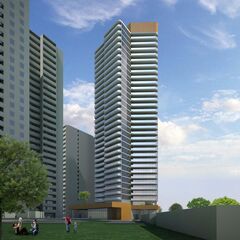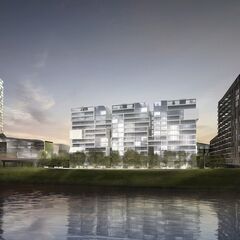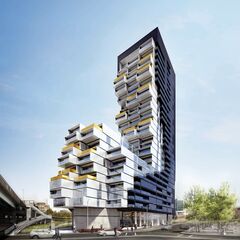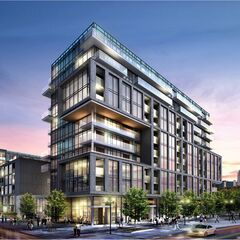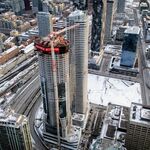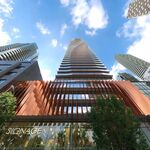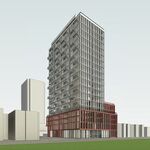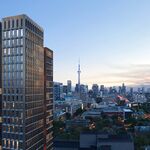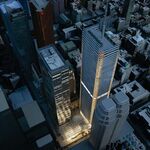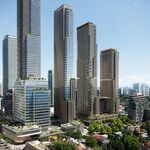After a week of what seemed like new building announcements every day, we are digging back into our overview series of development growth areas to watch across Toronto in 2015. We have already covered several areas of town including North York Centre and East, Yonge-Eglinton, St. Clair West, Bloor-Yorkville, Downtown North, and most recently, Church and Jarvis Streets. Today we continue east of Downtown, grouping buildings based on their proximity to the three north/south corridors of Sherbourne, Parliament, and River Streets.
We will start on Bloor west of Sherbourne, head south on Sherbourne to the lake, move east to Parliament, snake north along Parliament and adjacent streets to Dundas, the head east to River Street, and turn south for the Pan Am Village and eventually wind up back at the lake.
Sherbourne Corridor:
At 387-403 Bloor Street East, just west of Sherbourne, the Easton's Group submitted a coming amendment application in 2013 for a Page + Steele / IBI Group Architects-designed 49-storey tower with 506 residential units, and immediately south of it a 12-storey building fronting Selby St. containing 76 residential units. The project is to be marketed as 'The Rosedale on Bloor'. As the City was not able to complete their review of the application within the required time, the case is on its way to the Ontario Municipal Board (OMB), with a prehearing scheduled for April, when the date for a full hearing later in the year will be determined.
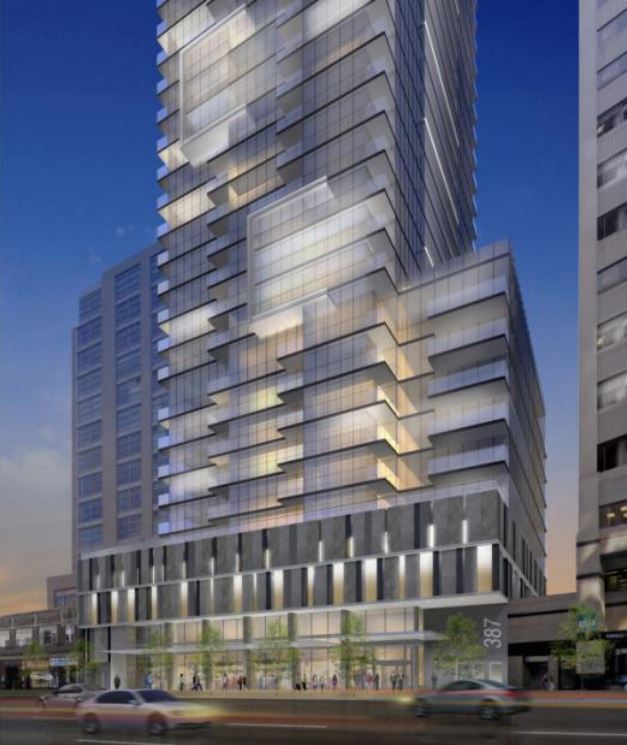 Rendering of The Rosedale on Bloor, image courtesy of Easton's Group
Rendering of The Rosedale on Bloor, image courtesy of Easton's Group
On the east side of Sherbourne and stretching all the way over to Parliament Street south of Bloor, Lanterra Developments's redevelopment of North St. James Town will add four new architectsAlliance-designed residential towers to the neighbourhood, coming in west-to-east at 45, 12, 37 and 45 storeys in height, plus a row of three-storey townhouses for a total of 1241 new residential units. The plan also includes the rebuilding of several deteriorated Victorian heritage houses and the relocation of another. A new public park is part of the mix. The zoning amendments were approved by the City in December 2013, and work to rebuild the heritage houses on Glen Road has been under way since. It is possible that the first phase of the development will start marketing after sales wraps up at Lanterra's Teahouse Condominiums at 501 Yonge Street.
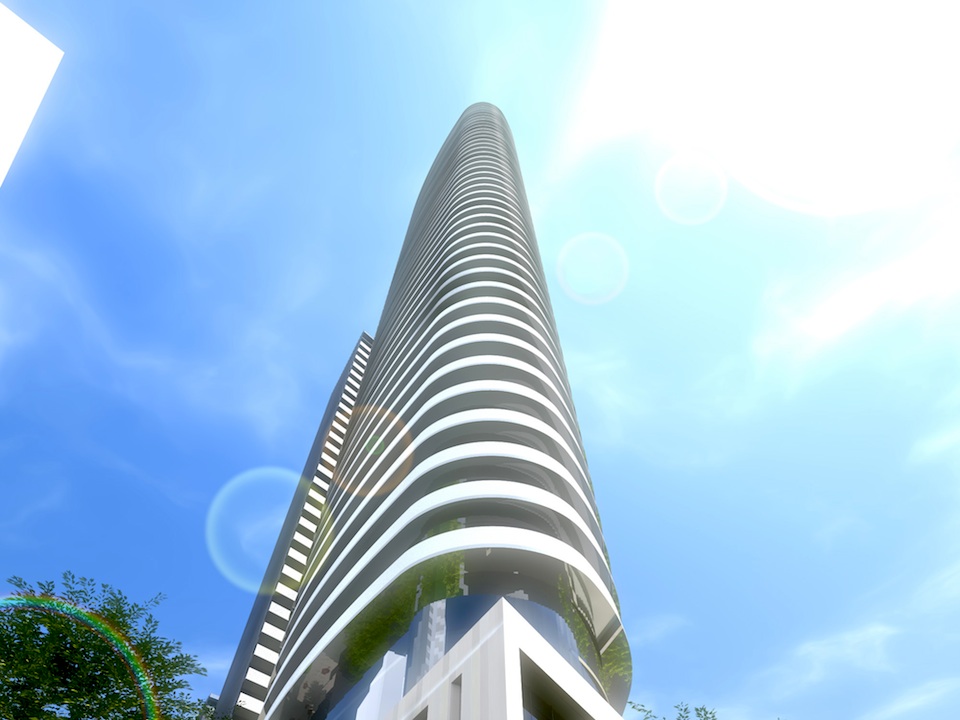 North St. James Town rendering, image courtesy of Lanterra
North St. James Town rendering, image courtesy of Lanterra
A block to the south on the west side of Sherbourne at #592, plans are in the works for a new 50-storey residential tower designed by Chicago-based bKL Architecture, called The Selby. In late 2014, news broke that The Selby had been sold by developers Cityzen Development Group, Fernbrook Homes and DiamondCorp to a US-based equity group, who plan on retaining the bKL design and operating the tower as a rental instead of a condominium development.
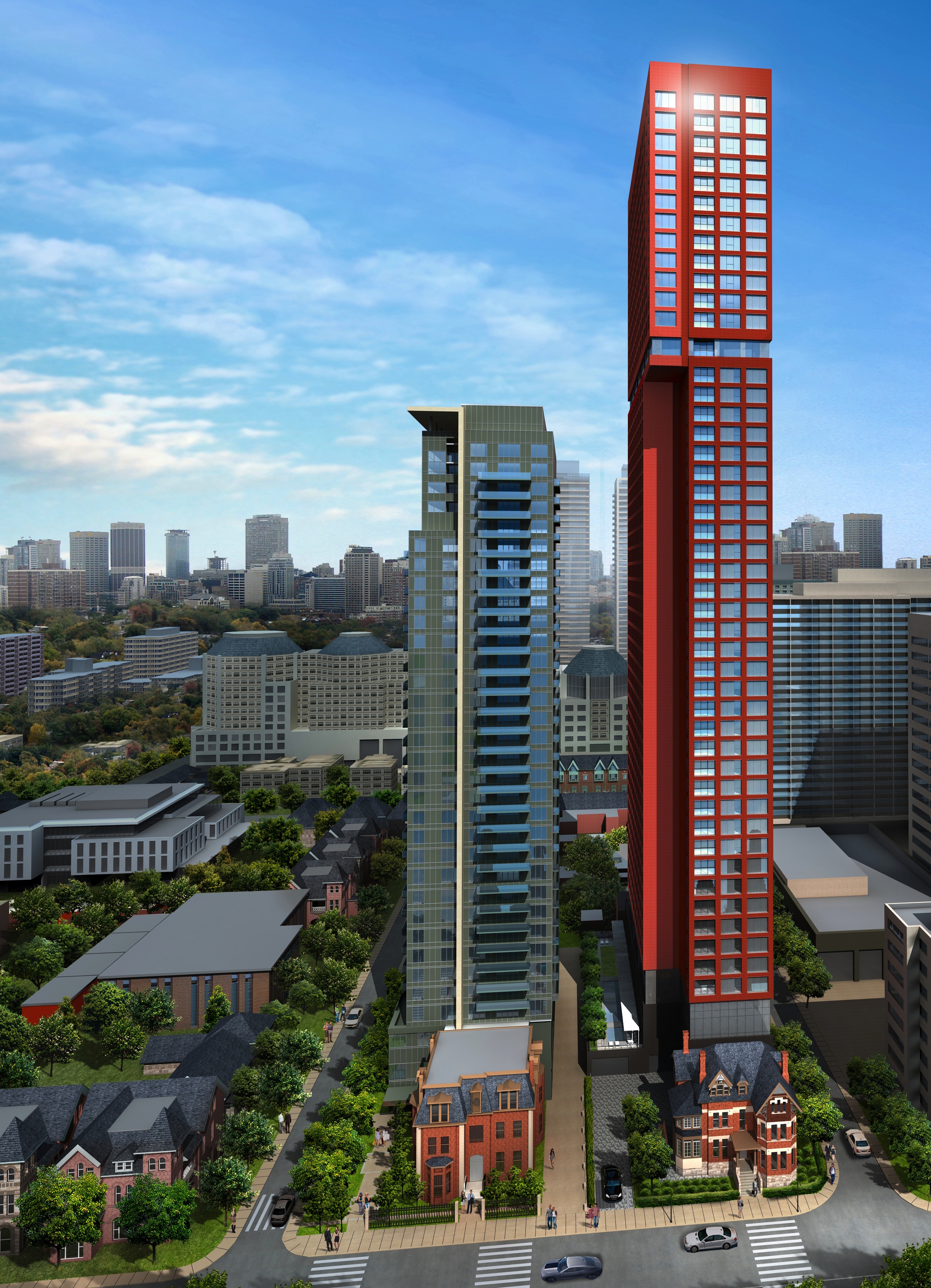 Rendering of The Selby, image courtesy of Cityzen/Fernbrook/DiamondCorp
Rendering of The Selby, image courtesy of Cityzen/Fernbrook/DiamondCorp
To the south along Sherbourne Street on the east side, a new 43-storey / 120-metre high rental tower and townhome development is part of the Medallion Corporation's revitalization of their St. James Town rental tower complex. Designed by Page + Steele / IBI Group Architects, new retail will include shops and a grocery store facing Sherbourne Street. Ground level has been cleared, so 2015 should the start of excavation for the new tower, and work on the new shops.
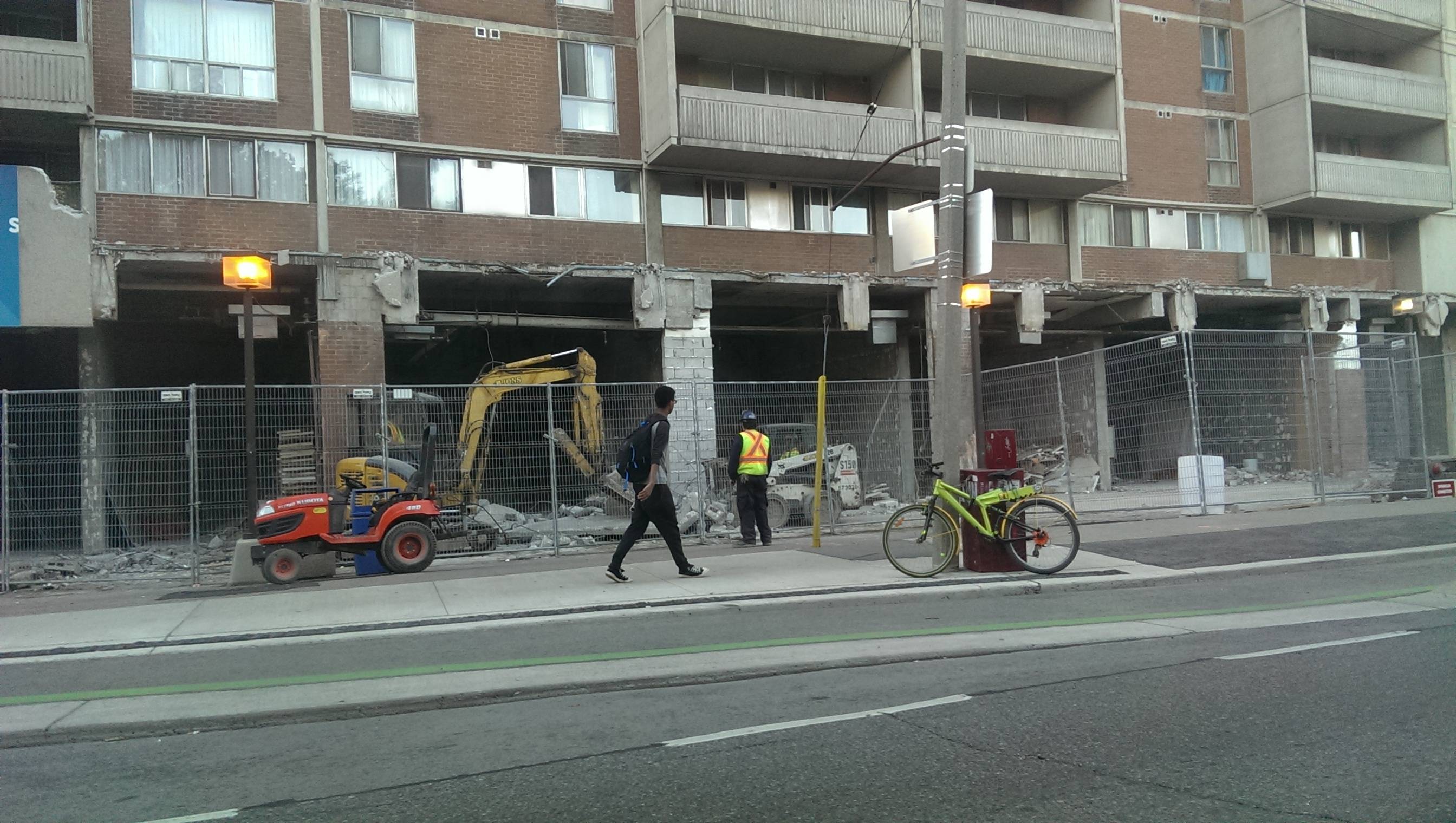 565 Sherbourne ground level demolition as it appeared in September 2014, image by Jack Landau
565 Sherbourne ground level demolition as it appeared in September 2014, image by Jack Landau
Nearby to the south, a former gas station site at the southwest corner of Sherbourne and Wellesley which has sat vacant for few years was recently put up for sale by owner DiamondCorp, who previously planned on redeveloping. Their plan for a new 35-storey, Quadrangle Architects-designed residential tower containing 286 residential units, including 8 units of low cost ownership housing stock in partnership with Habitat for Humanity, was approved by City Council in 2013. A new owner could choose to go ahead within the approved zoning, or could apply for further amendments. The rendering below shows the Diamondcorp proposal in relation to the existing Tridel-built Verve.
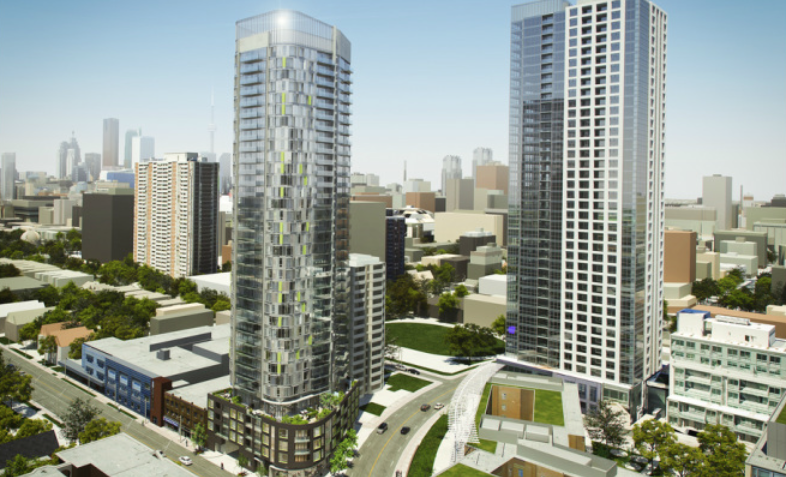 Rendering of 159 Wellesley Condos, image courtesy of DiamondCorp/Kilmer Group
Rendering of 159 Wellesley Condos, image courtesy of DiamondCorp/Kilmer Group
Much farther south, on Adelaide Street just east of Sherbourne, construction is wrapping up at Plaza's Ivory on Adelaide, a new 19-storey condominium tower designed by Hariri Pontarini Architects. The lower floors of the building are already occupied with its first residents, while trades finish outfitting the upper floors in advance of more move-ins.
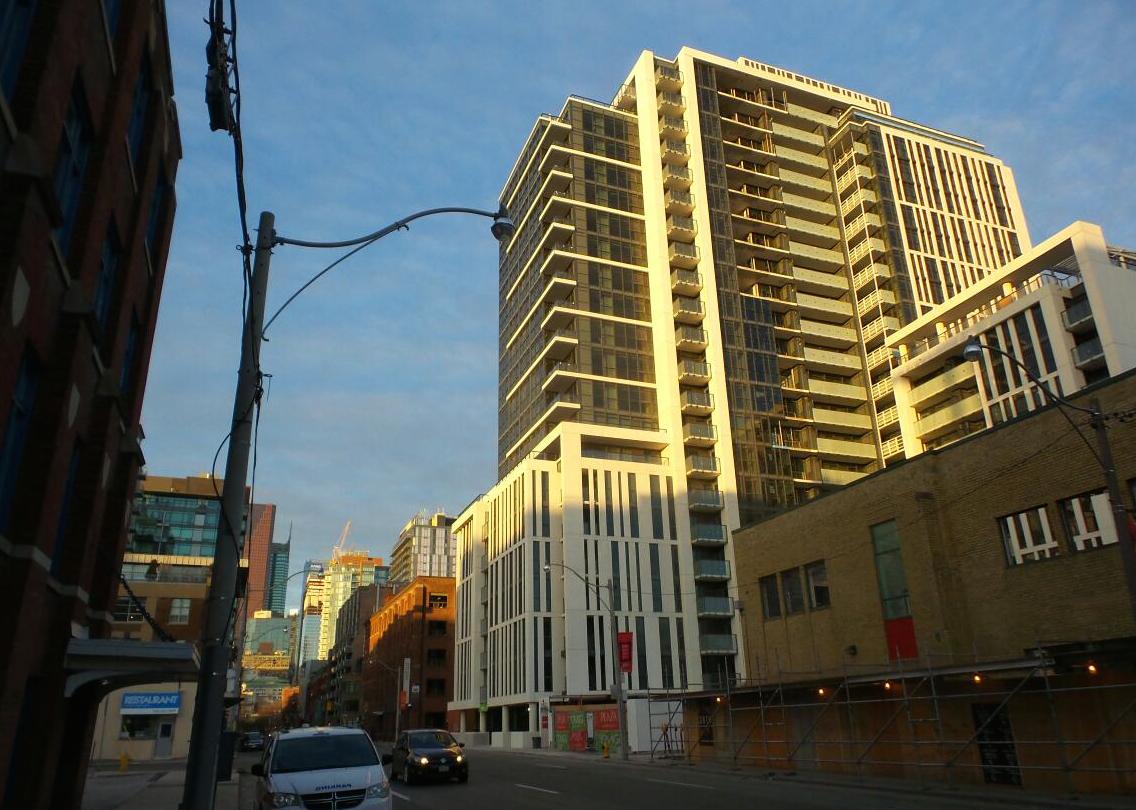 Ivory on Adelaide, image by Forum contributor urbandreamer
Ivory on Adelaide, image by Forum contributor urbandreamer
Immediately east of Ivory, a two-storey, buff brick building was recently demolished to make way for Greenpark Homes and Fieldgate Homes' Axiom Condos. The 17 and 19-storey Kirkor Architects-designed towers will add 480 condominium units to the growing corridor of residential developments on Adelaide Street East after it receives City Council approval for its zoning bylaw amendments and site plan.
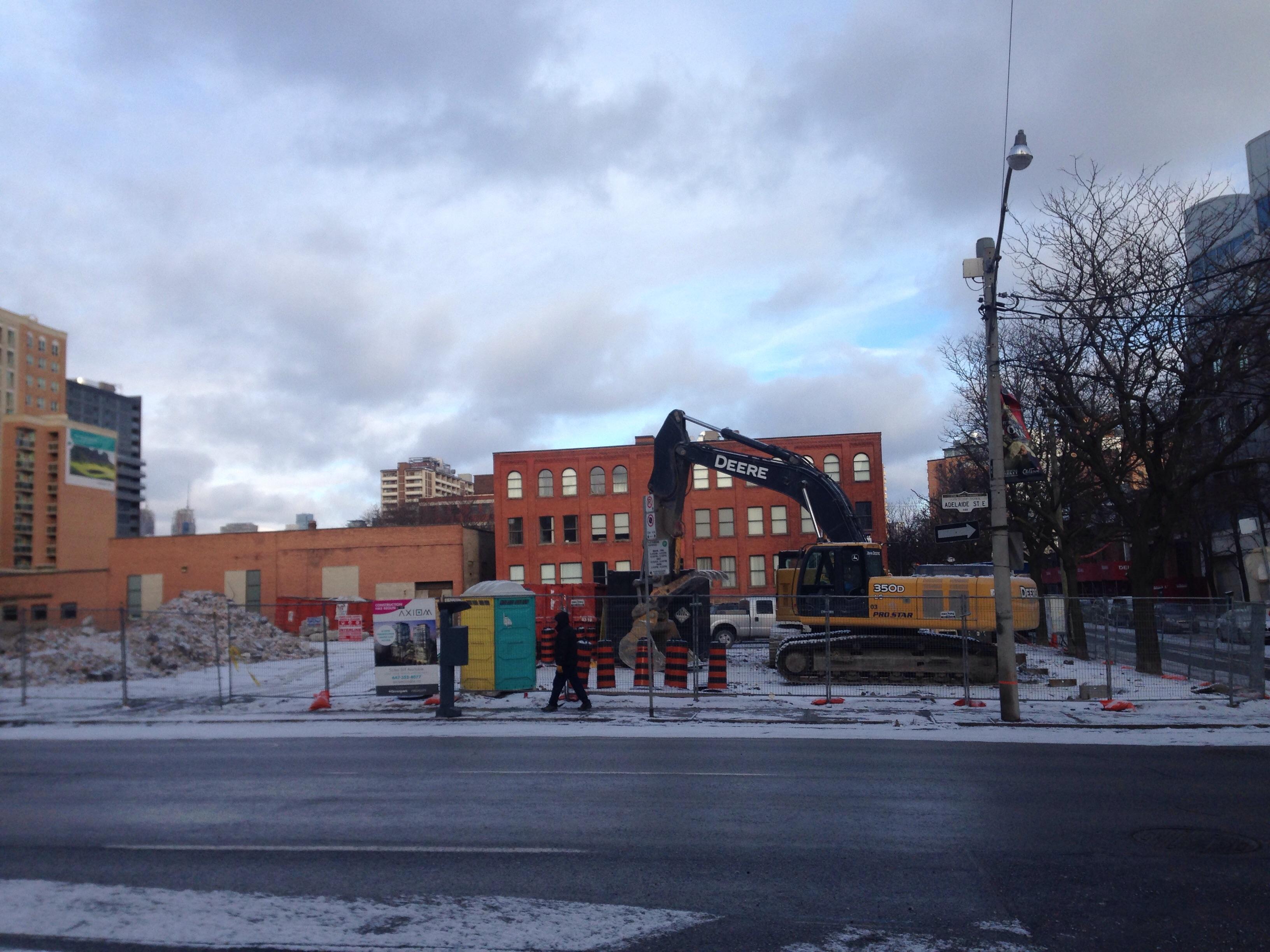 Site of Axiom Condos shortly after the demolition concluded, image by Edward Skira
Site of Axiom Condos shortly after the demolition concluded, image by Edward Skira
Back on Sherbourne and a block to the south at King Street, work is under way on topping off King Plus Development's King + Condos. The 17-storey, TACT Architecture-designed condominium development, which features the retained three-storey facade of the historic National Hotel, will be completed later this year.
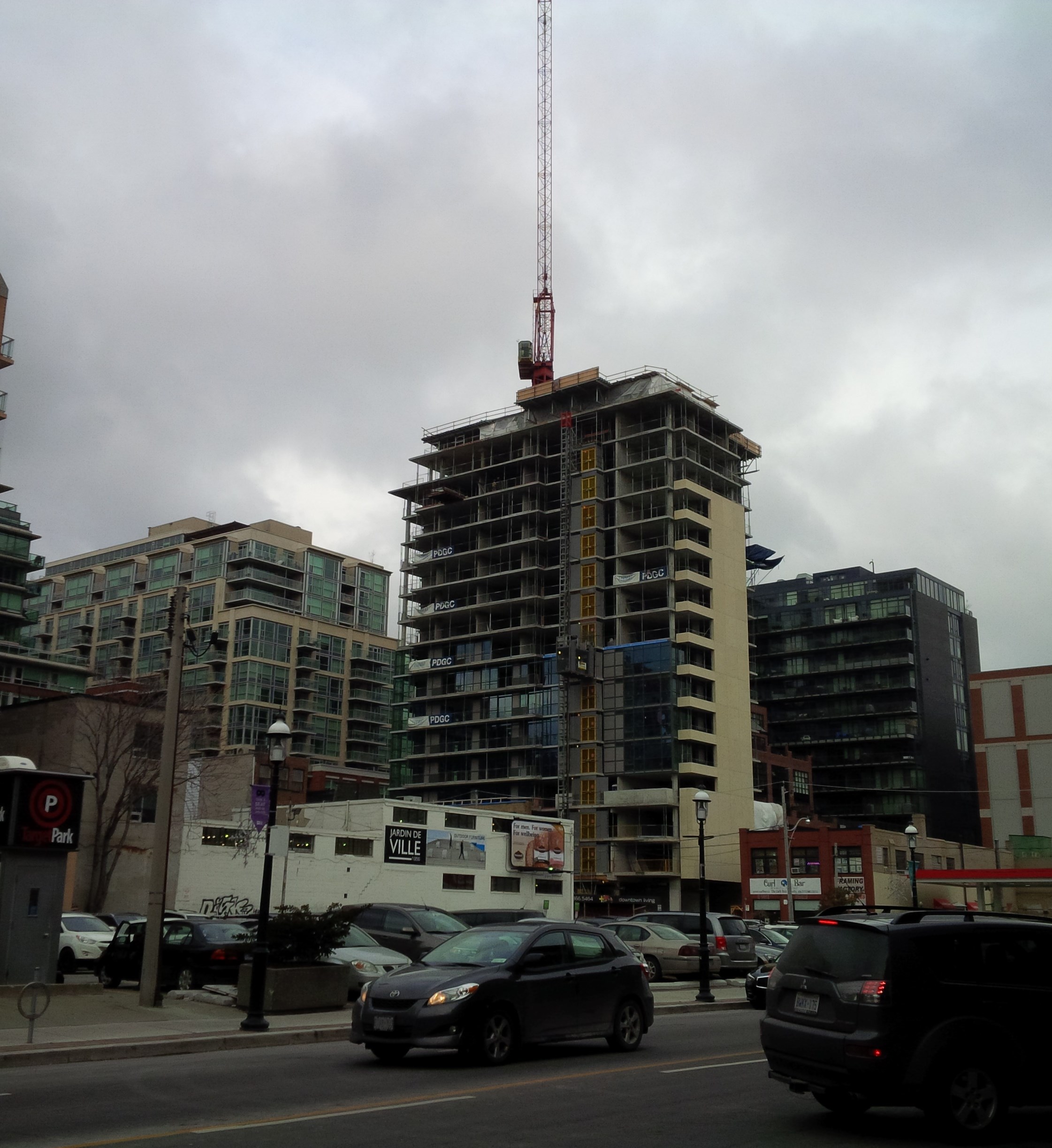 King + Condos, image by Forum contributor Roundabout
King + Condos, image by Forum contributor Roundabout
Steps southwest of the King + Condos construction site, Cityzen's proposal for the former Greyhound site at 154 Front Street East is working its way through the planning process. After the early plans for a 34-storey h-shaped building were met with opposition from the City Planning Department, the revised 26-storey version (pictured below) proposal headed to the OMB. During 2013 and 2014 agreements were gradually hammered out, and we could see this building come to market later this year.
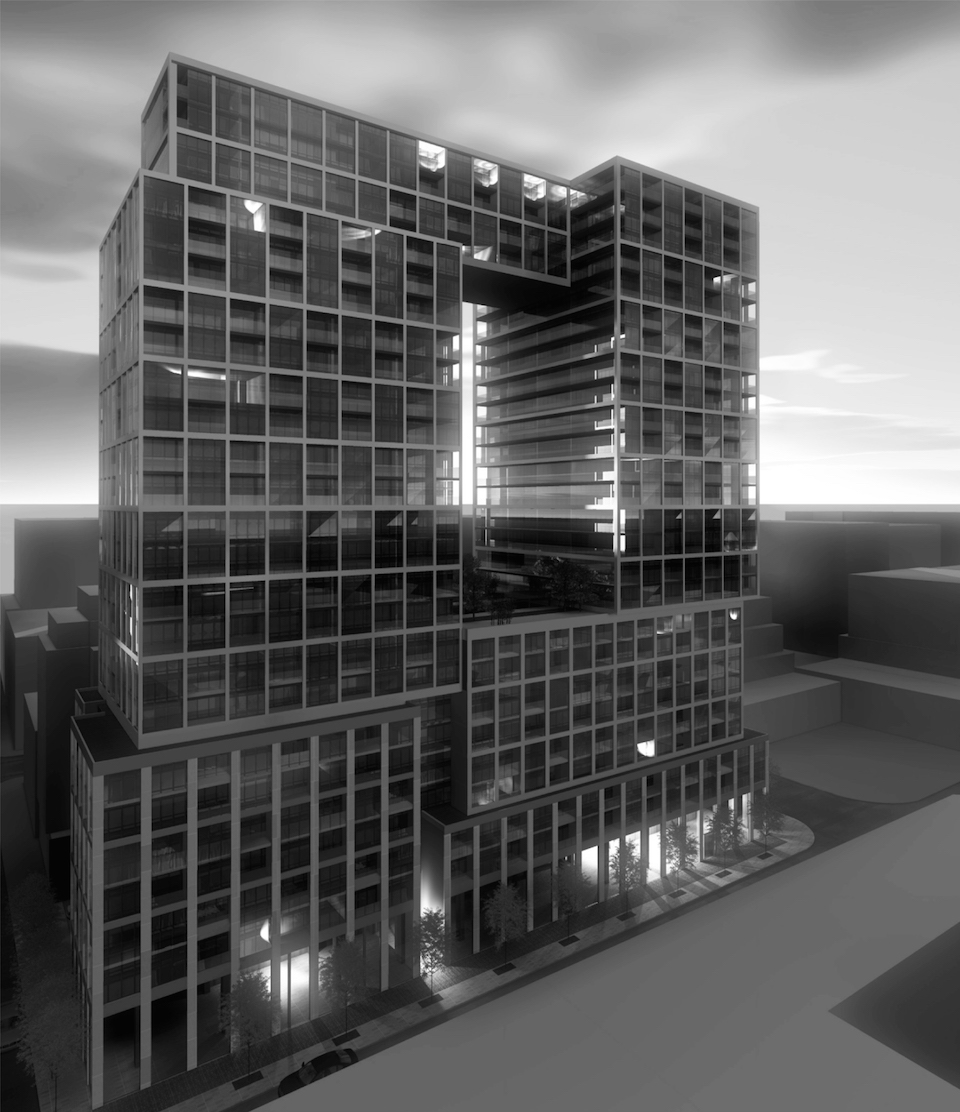 Rendering of 154 Front Street East, image courtesy of Cityzen
Rendering of 154 Front Street East, image courtesy of Cityzen
Crossing diagonally to the southeast corner of Sherbourne and Front, Pemberton's Hariri Pontarini Architects-designed proposal for 177-197 Front Street East was also met with resistance from the City, specifically regarding density, calling it a overdevelopment of the site. The first version featured two slab-shaped towers rising to 34 storeys from a 17-storey base being. The second version features three 34-storey point towers rising from an 8 to 10-storey base building. The second version is to be resolved at the OMB, with a pre-hearing scheduled for March 17th with a full hearing to be scheduled for later this year.
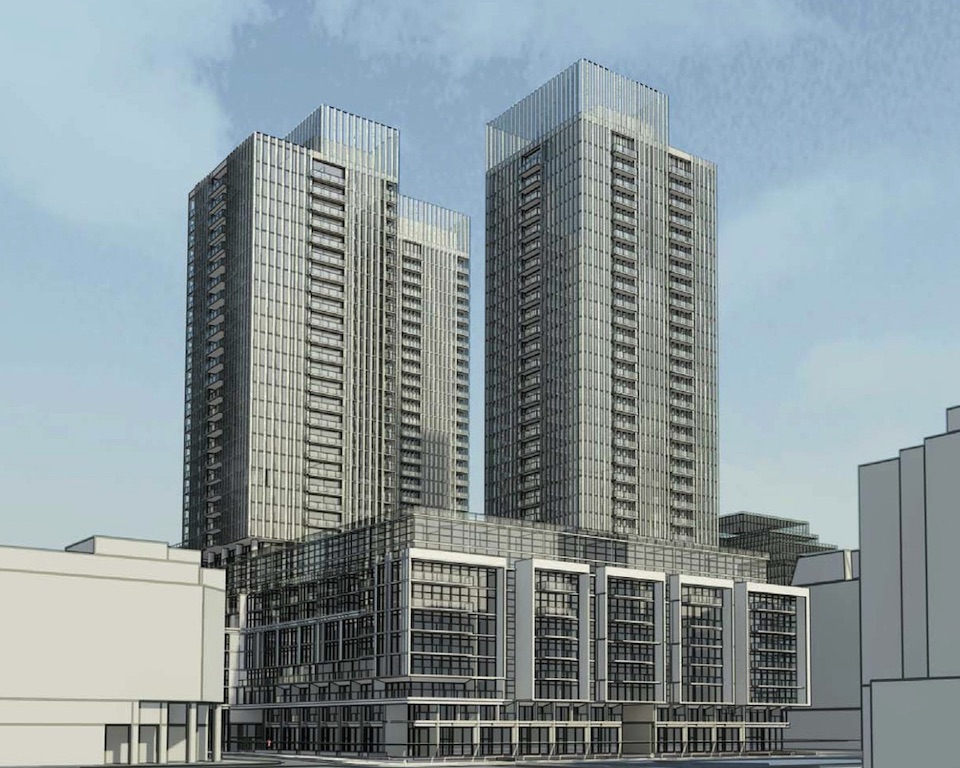 Revised second proposal for 177-197 Front Street East by Hariri Pontarini Architects for the Pemberton Group
Revised second proposal for 177-197 Front Street East by Hariri Pontarini Architects for the Pemberton Group
Continuing south past Front Street, the Gardiner and Lake Shore Boulevard, there is more activity on Sherbourne against the harbour's edge. Waterfront Toronto's East Bayfront development has already brought us public spaces like Sherbourne Common and new institutional buildings like the George Brown Waterfront Campus. The ongoing redevelopment of our post-industrial waterfront continues with the construction of Tridel and Hines' Aqualina at Bayside. The 13-storey building, designed by Arquitectonica, will eventually be joined by a 12-storey neighbour called Aquavista at Bayside.
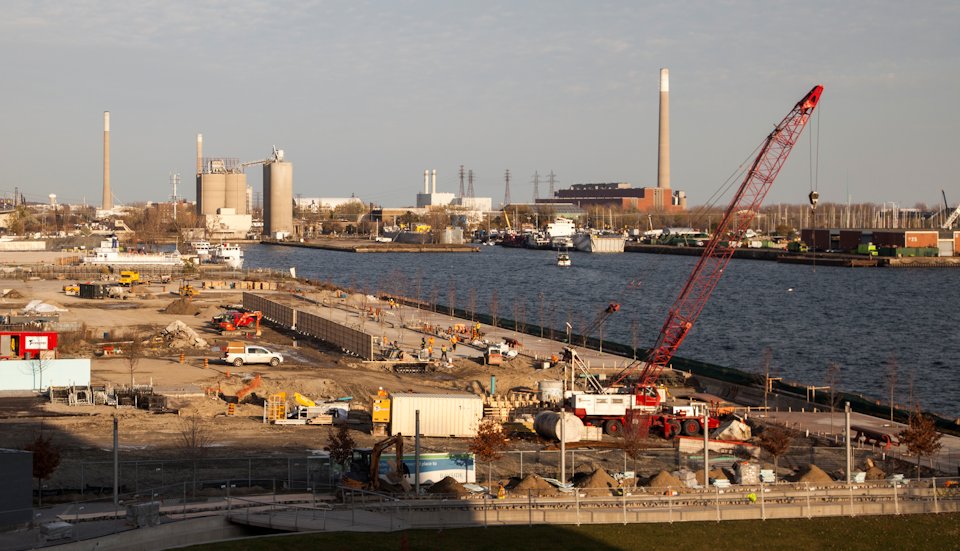 Aqualina site as it appeared in mid-October 2014, image by Jack Landau
Aqualina site as it appeared in mid-October 2014, image by Jack Landau
Aquavista at Bayside is similarly being developed by Tridel and Hines with a design from Arquitectonica. Currently in its marketing stage, the 12-storey Aquavista will be built across the street from an extension to the Waterfront Promenade that currently ends at Sherbourne Common.
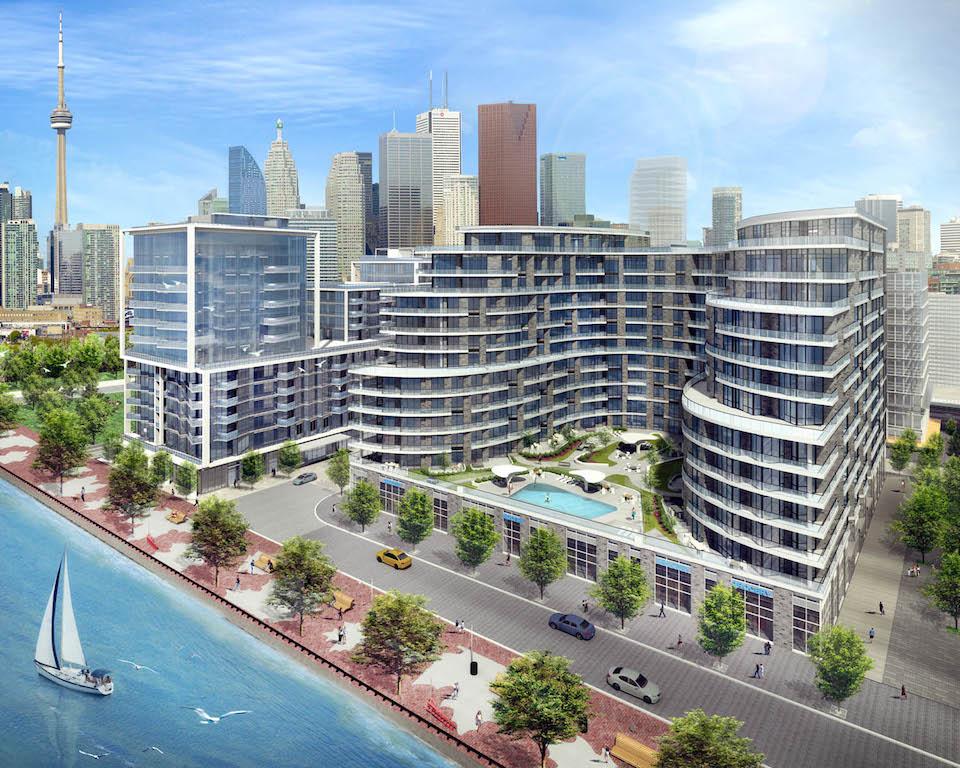 Rendering of Aquavista at Bayside, image courtesy of Tridel/Hines
Rendering of Aquavista at Bayside, image courtesy of Tridel/Hines
Across Queens Quay from Aqualina is Monde by Great Gulf. Construction is expected to start on the 44-storey Moshe Safdie and Quadrangle Architects-designed building in the Spring of 2015.
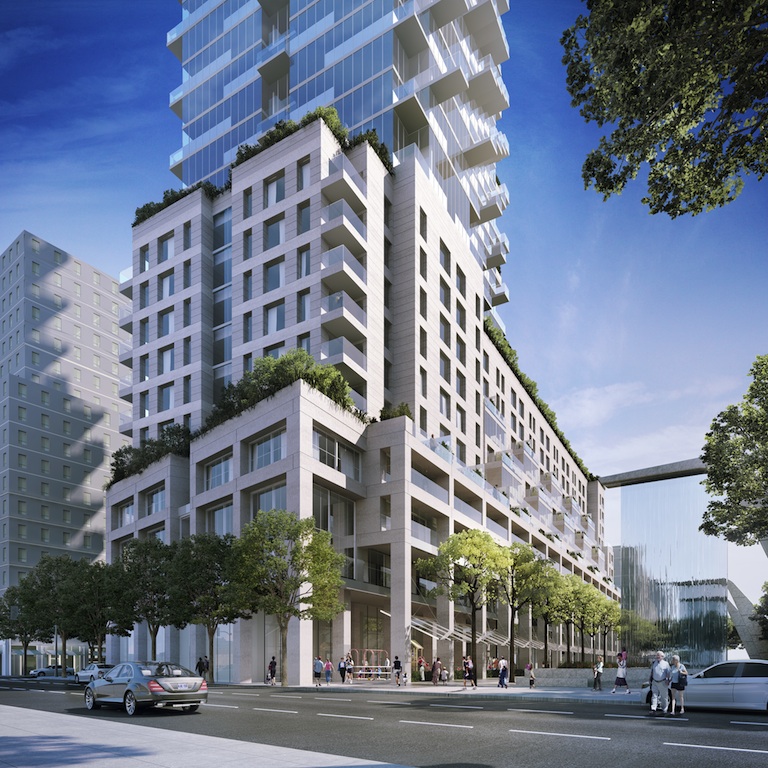 Monde, designed by Moshe Sadie for Great Gulf
Monde, designed by Moshe Sadie for Great Gulf
Parliament Corridor:
Heading east to Parliament Street, we turn north.
Just north of the rail tracks, a proposal for a pair of buildings would "complete" the Distillery District. A east-west ribbon-like 5-storey retail and office commercial building would run along the south edge of the made over Victorian industrial neighbourhood, while a 57-storey condominium tower would be the fourth and tallest tower in the district. A community consultation was held at the end of January, where Bruce Kuwabara of KPMB Architects and landscape architect Claude Cormier were on hand to present the proposal to the public. With the community consultation complete, the next step in the process for this project will be the response to applicant, and potential revisions and re-submission of the application.
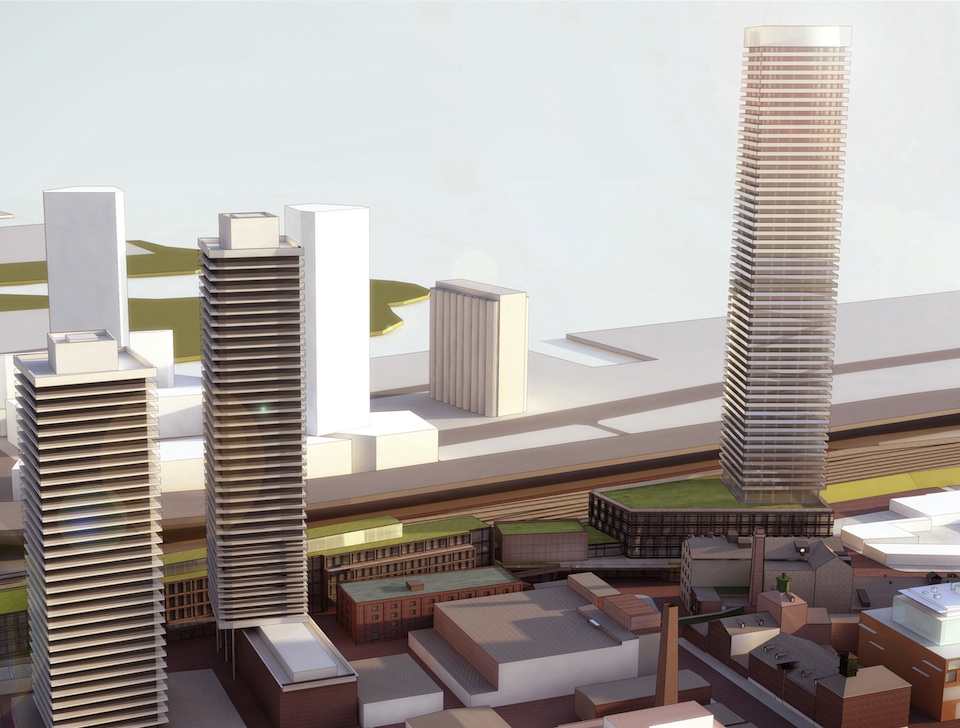 Rendering of 31R Parliament Street, image courtesy of Cityscape/Dundee
Rendering of 31R Parliament Street, image courtesy of Cityscape/Dundee
A short distance north, construction of Bresler's Parliament Street Data Centre is nearing completion. The five-storey, WZMH Architects-designed facility has been captivating our readers since late last year, when the building's impressive punch-card inspired facade began to materialize. We expect the new data centre to finish construction and open later this year.
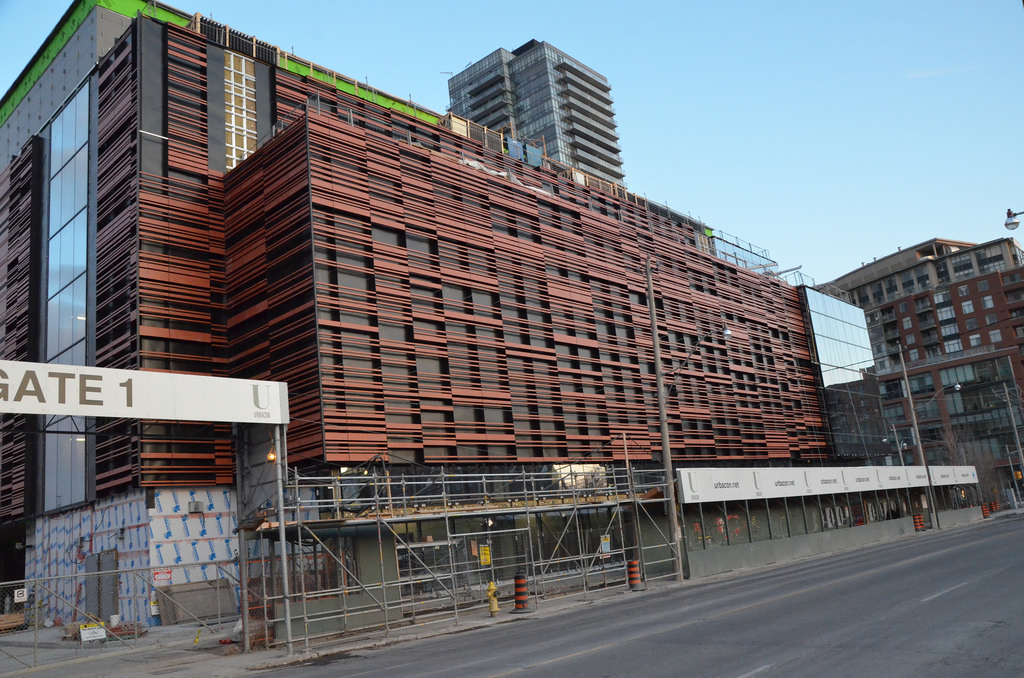 Parliament Street Data Centre, image by Forum contributor drum118
Parliament Street Data Centre, image by Forum contributor drum118
On the west side of Parliament Street, a site at 271 Front Street East that was once home to the Legislative Assembly of Upper Canada—famously burned by invading Americans during the war of 1812—was part of a recent land swap between the City and a private landowner. A temporary War of 1812 interpretive centre currently stands on part of the site in a former car dealership.
The site is to be redeveloped into a new location for the St. Lawrence branch of the Toronto Public Library, currently located a few blocks to the west on Front Street. The new facility will feature an open floor plan and barrier free access, comfortable seating, flexible spaces, a 100,000 item collection, computers and protective security systems. Planning should take place this year as to how to commemorate the historic Parliament as part of the redevelopment, with work expected to begin in 2016.
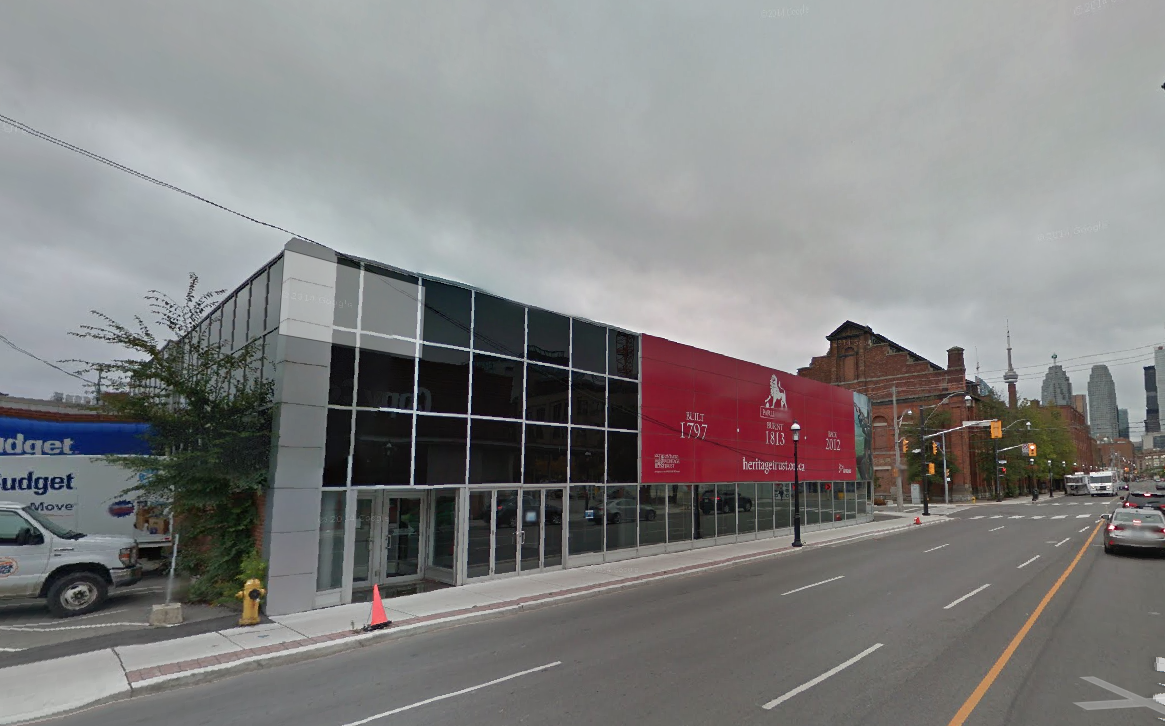 Google Street View image of the First Parliament Site
Google Street View image of the First Parliament Site
A block west and across Front Street to the north, construction is well under way at the site of First Gulf's Diamond Schmitt Architects-designed Globe and Mail Centre, a 17-storey office building set serve as the new headquarters for the newspaper. Construction of the facility has reach up to ground level in recent weeks, with work having begun on forming the P1 and ground floors.
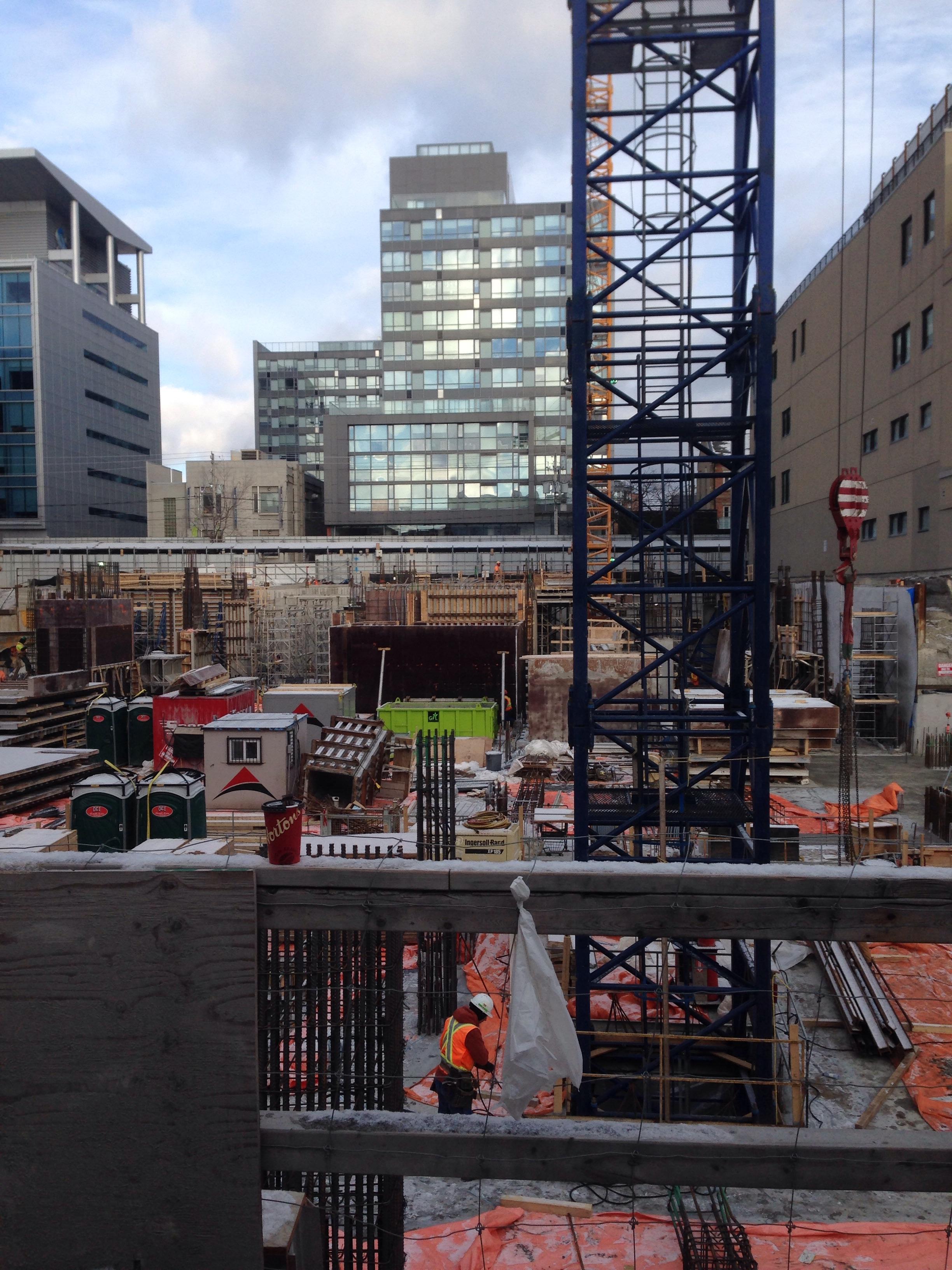 Rebar at grade at the site of the new Globe and Mail Centre, image by Edward Skira
Rebar at grade at the site of the new Globe and Mail Centre, image by Edward Skira
A block to the northwest at 25 Ontario Street, First Gulf has proposed to build a 27-storey, Graziani + Corazza Architects-designed rental apartment building atop the two-storey Drug Trading Company Administrative Office building, which was constructed in the 1940s. The existing building, which features Art Moderne and Art Deco influences, would be largely retained, and would house retail at-grade. Above the historic structure, a tower with a floorplate of 750 square metres would contain 324 residential units, ranging from studio to three-bedroom suites.
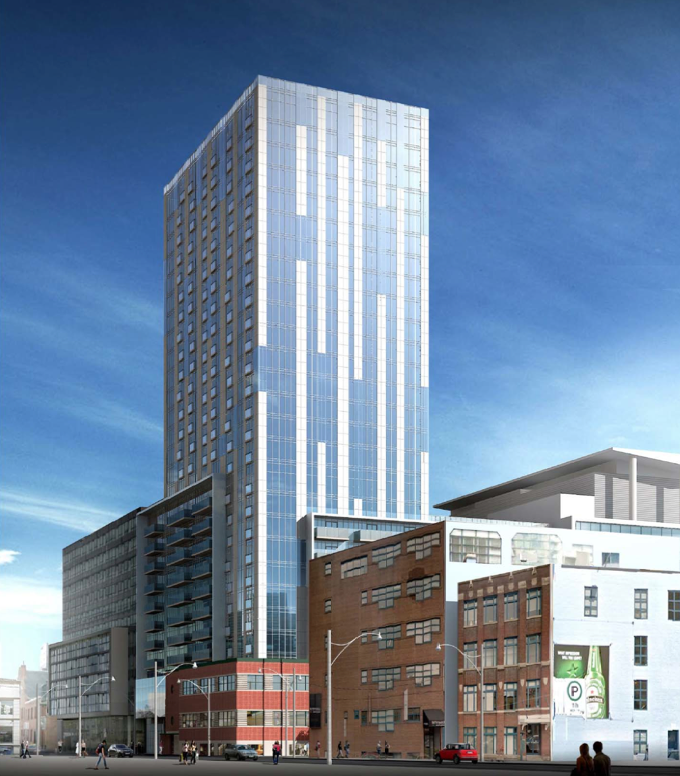 Rendering of 25 Ontario Street, image courtesy of First Gulf
Rendering of 25 Ontario Street, image courtesy of First Gulf
Across Adelaide from the 25 Ontario Street site, demolition of a four-storey building at 53-55 Ontario Street was under taken late last year, marking the first step in the development of Lamb Development Corp and Hyde Park Homes' East FiftyFive. The 24-storey, architectsAlliance-designed condominium tower will see further activity in 2015, with the planned construction a temporary sales centre on site in April.
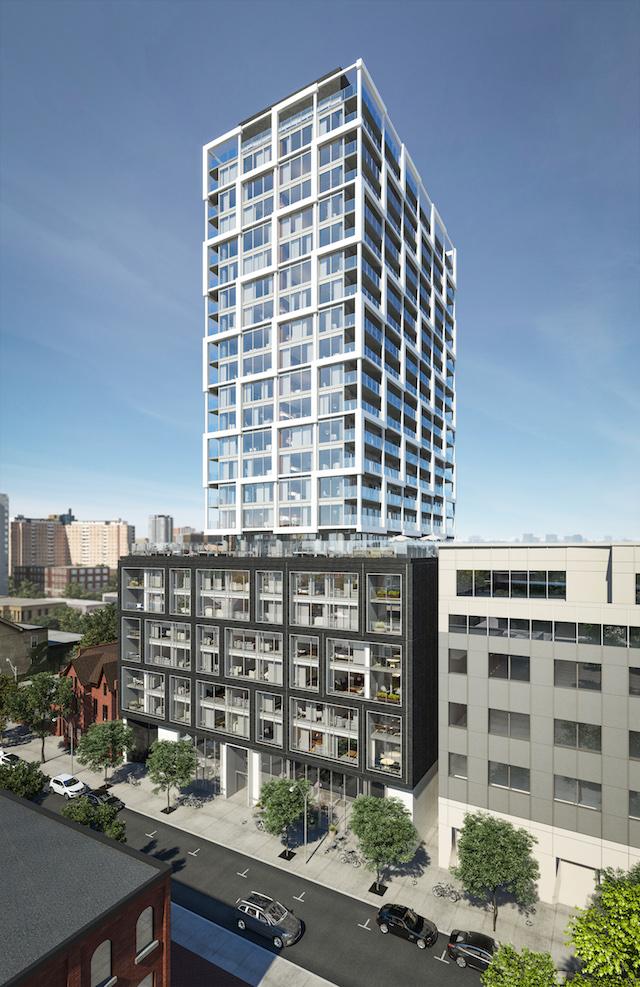 Rendering of East FiftyFive, image courtesy of Lamb/Hyde Park Homes
Rendering of East FiftyFive, image courtesy of Lamb/Hyde Park Homes
In mid-2014, a rezoning application was submitted for 95 Berkeley and 112 Parliament by developer Signature Communities, seeking approval for a Giannone Petricone Associates-designed 19-storey building containing 276 residential units, with retail at grade and offices on the ground floor and second floor. The project, to be called East United Condos, would retain the existing two-storey Christie, Brown & Co. Stables building at 95 Berkeley Street, which was constructed in 1906.
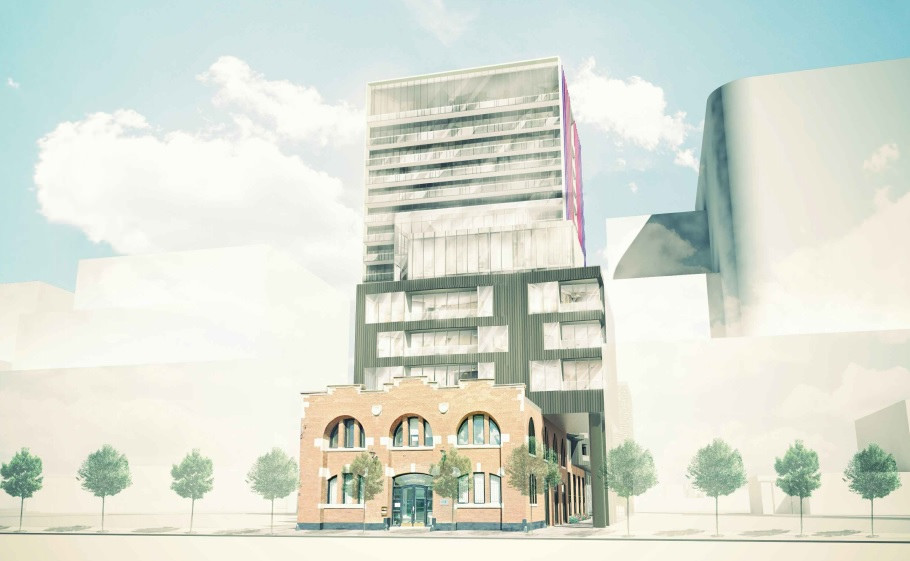 Rendering of 95 Berkeley-112 Parliament, by Giannone Petricone Associates
Rendering of 95 Berkeley-112 Parliament, by Giannone Petricone Associates
A proposal is in the works for the office of Chinese community newspaper Sing Tao Daily at 48 Power Street. Great Gulf and Hullmark plan to bring a 21-storey TACT Architecture-designed mixed-use building to Corktown, featuring a 6-storey base building and a 15-storey tower containing 446 residential units, including 12 rental replacement units. The revised proposal was submitted to the city back in April 2014. A community consultation can be expected soon.
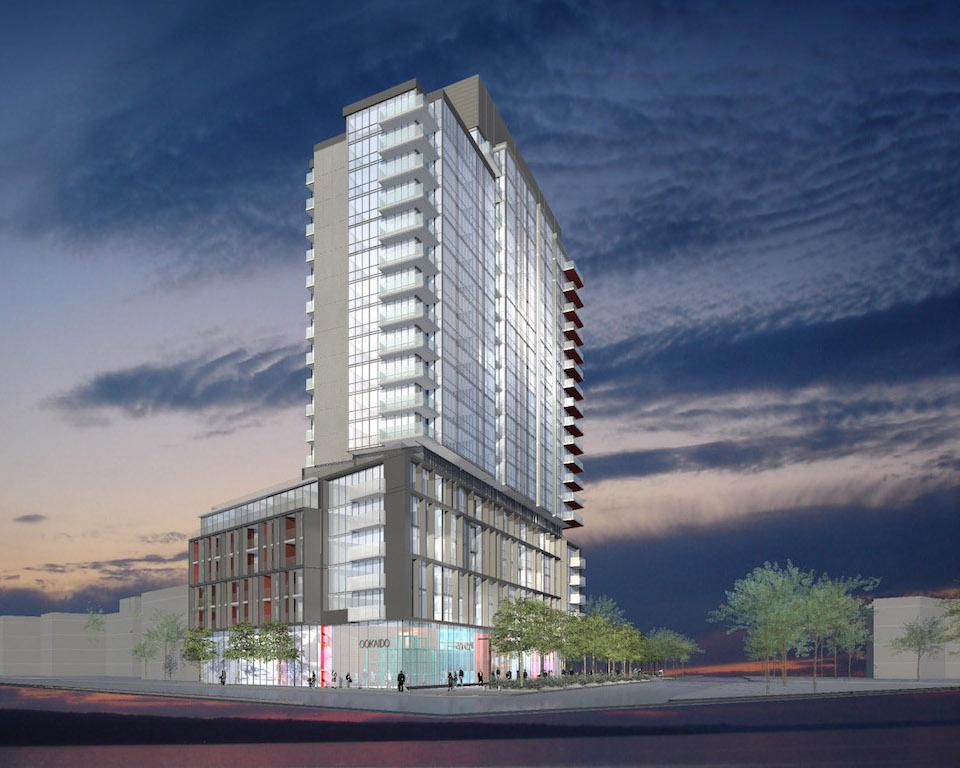 48 Power Street, by TACT Architecture for Great Gulf and Hullmark
48 Power Street, by TACT Architecture for Great Gulf and Hullmark
North a few blocks, and east of Parliament Street we come to the continuing makeover of Regent Park. Phase 3 of the revitalization got going in 2014, but there is still work remaining for the urban renewal project's second phase. Besides several new community facilities, Regent Park features both residential buildings from Toronto Community Housing Corporation (TCHC) which are affordable units of various types, and market condominiums from The Daniels Corporation.
As Daniels' One Park Place project wraps up, the company is bringing their next market condo to sales this year. Already at an early stage of construction on the block bounded by St. Bartholomew, Sackville, St. David, and Regent Streets, is 'The Bartholomew'. This 13-storey, Quadrangle Architects-designed project will bring 159 condominium suites and 30 townhome units to Phase 2. There is one more Phase 2 space for a market condo at Sackville and Shuter Streets, no word on when that will go forward yet.
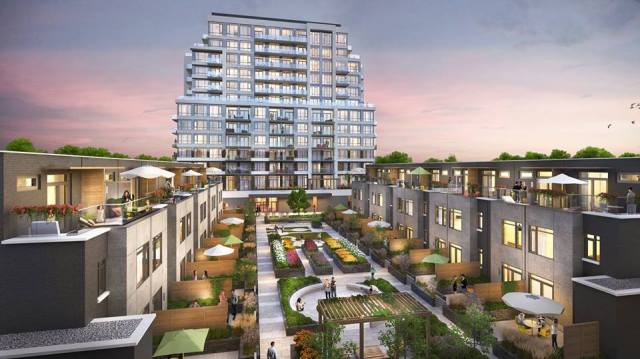 Rendering of The Bartholomew, image courtesy of The Daniels Corporation
Rendering of The Bartholomew, image courtesy of The Daniels Corporation
On the east side of Sackville Street at Shuter, the new Regent Park South Community Centre will be completed later in 2015.
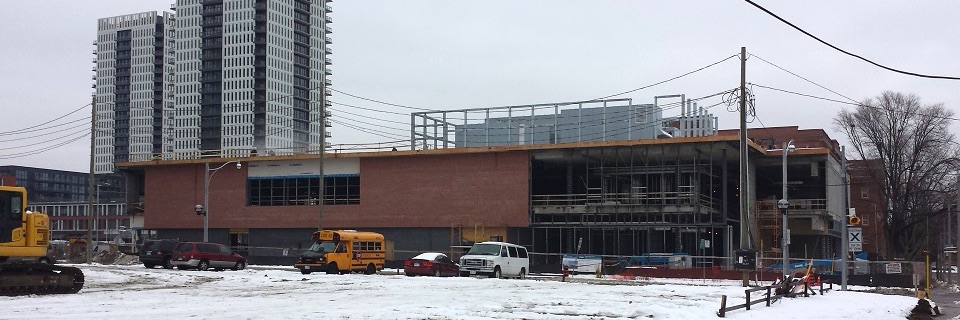 Regent Park Community Centre, image by UT contributor Chester Copperpot
Regent Park Community Centre, image by UT contributor Chester Copperpot
Before it opens, however, the existing centre up the street in 'Block 24' will close in early March so that work can begin on the next 9-storey TCHC building, shown below.
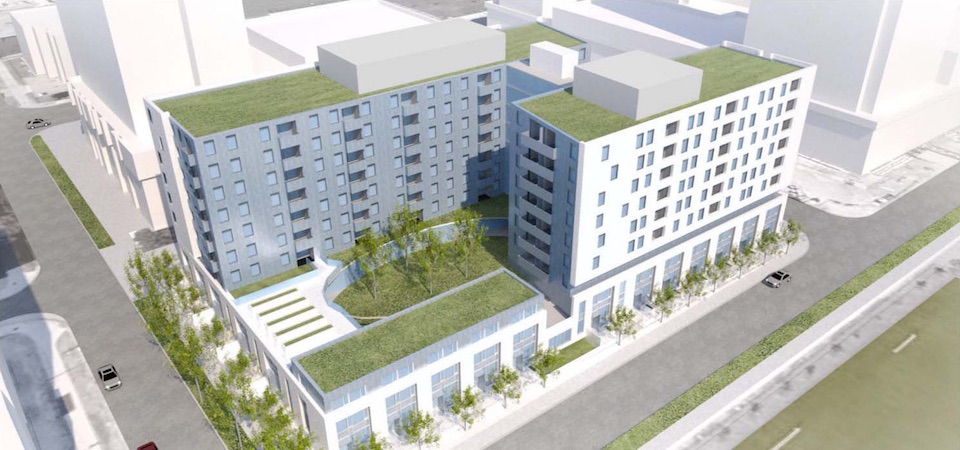 Block 24 South at Regent Park, image from Toronto Community Housing Corporation
Block 24 South at Regent Park, image from Toronto Community Housing Corporation
The first result of Regent Park Phase 3 work has now been realized with the completion of a renewed rink and field house on Shuter Street just west of River Street. Work on the adjacent Regent Park Athletic Grounds will get going in the Spring with completion set for this Fall.
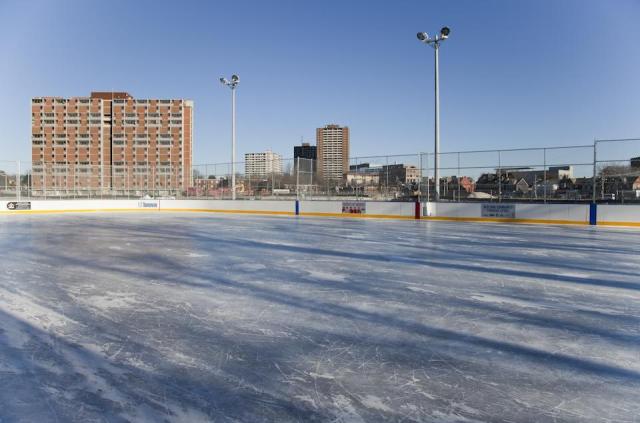 New skating rink at the Regent Park Athletic Grounds, image by Jack Landau
New skating rink at the Regent Park Athletic Grounds, image by Jack Landau
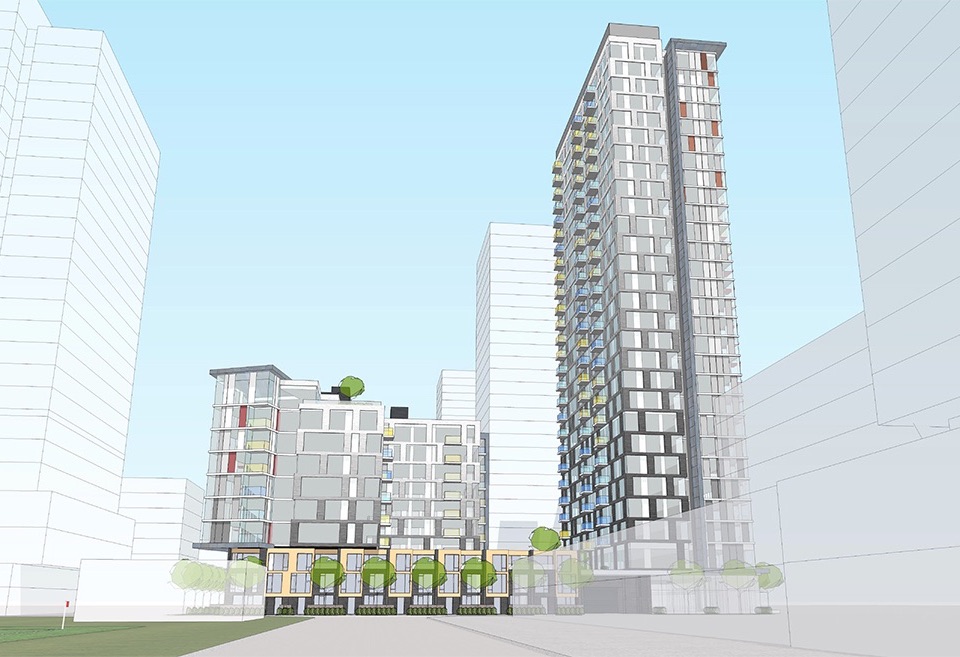 Block 27 at Regent Park, image from Toronto Community Housing Corporation
Block 27 at Regent Park, image from Toronto Community Housing Corporation
River Street/West Don Lands Corridor:
To the east of Regent Park is River Street.
A proposal at the southeast corner of Gerrard and River Streets would add another tower in amongst existing rental buildings known as Oak Heights. The 35-storey tower designed by Sweeny &Co Architects is working its way through the planning process.
Back in the July 2014, a zoning amendment application was filed for 77 River Street, a two-storey building at River and Shuter, currently occupied by Salvation Army location. The proposed development, designed by Diamond Schmitt Architects, would consist of a two-phase project with a 26-storey tower at 77 River Street and a 34-storey tower east of it at 7 Labatt Avenue. A 7-storey base building would connect them. In total, the development would contain 578 residential units, 5,072 square metres of retail space located on the first and second floors, plus 7,994 square metres of office uses located on the third and fourth floors. A community consultation meeting had been expected for the final quarter of 2014, though further details regarding the status of this meeting remain unclear at the moment.
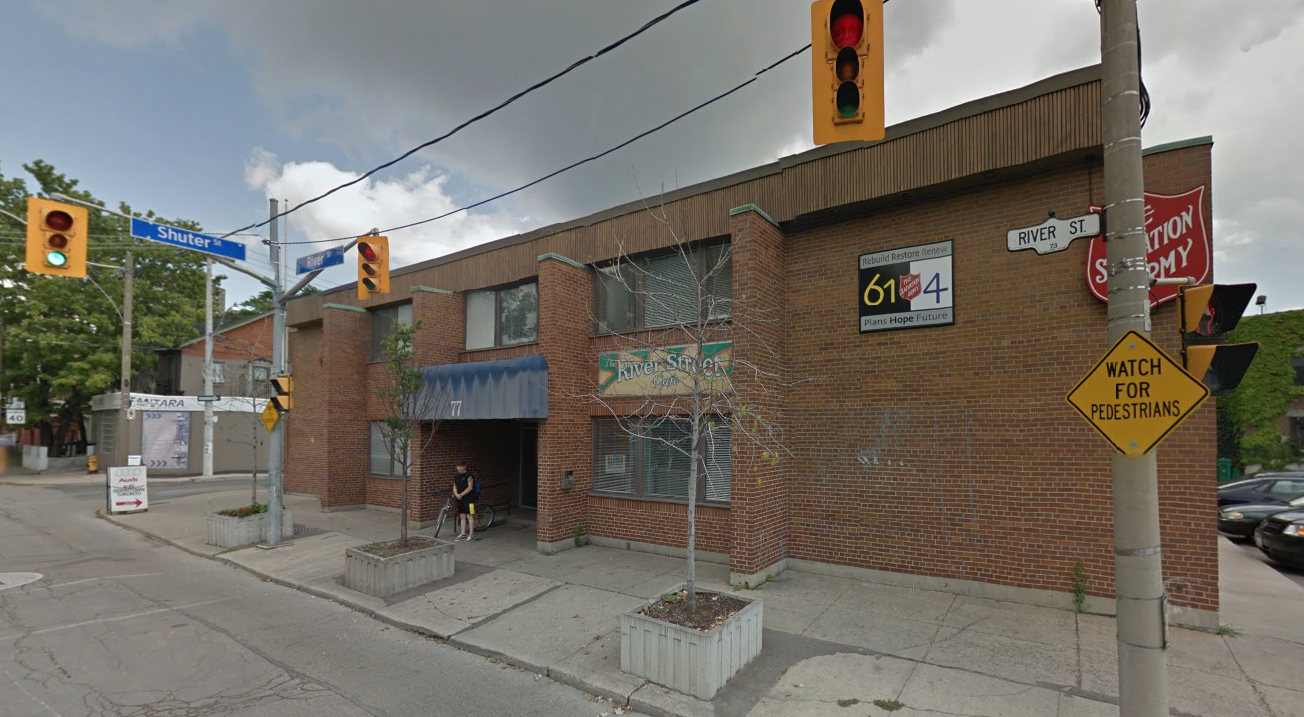 Google Street View image of 77 River Street
Google Street View image of 77 River Street
To the south, the second phase of UrbanCapital's River City will complete this year in the West Don Lands. Designed by Montreal-based Saucier + Perrotte Architects, this new construction follows on the pioneering first phase of River City, which was the first new condo to be completed in the West Don Lands. Beyond the area being used for the Pan Am Village to the southwest, River City will not be used to house visiting athletes during the games.
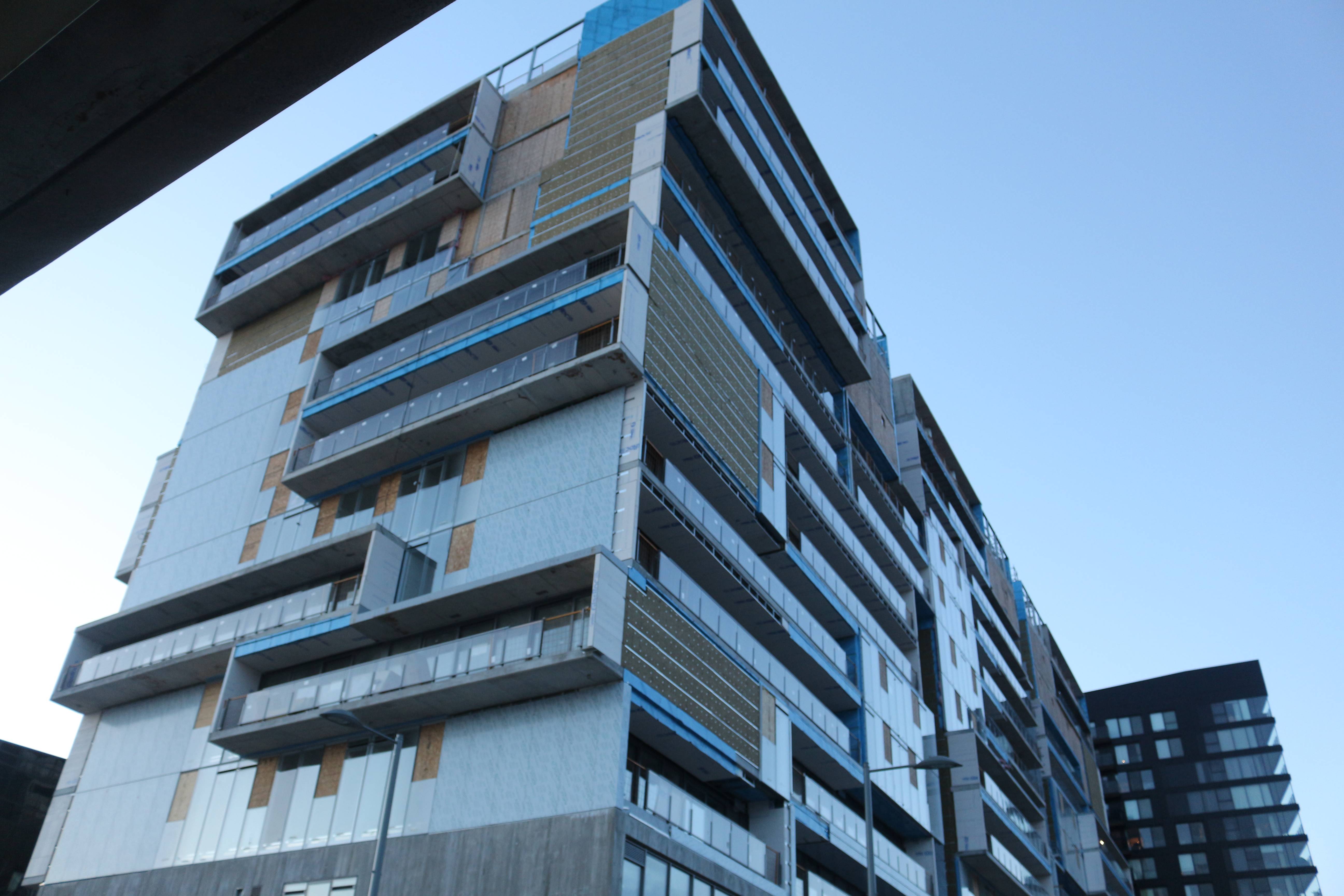 River City phase 2 as it appeared at the beginning of January, image by Forum contributor
River City phase 2 as it appeared at the beginning of January, image by Forum contributor
Meanwhile, the next phase of River City is getting going. On the south side of the Eastern/Richmond/Adelaide overpasses, RC3 features the same developer/architect combination as the previous two phases. Currently in sales, we expect to hear more about this uniquely designed development as the year progresses.
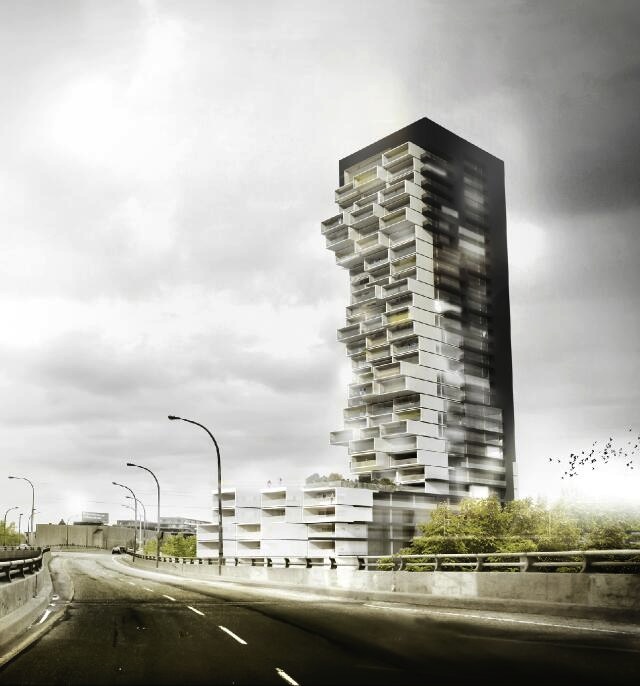 Rendering of River City Condos Phase 3, image courtesy of Urban Capital
Rendering of River City Condos Phase 3, image courtesy of Urban Capital
The West Don Lands (WDL) area is undergoing a full-scale redevelopment in advance of the 2015 Pan Am Games, happening this Summer. There are a number of new developments under construction in the WDL, many of which will be utilized as temporary residences as part of the Athletes' Village, before being converted into condominiums after the conclusion of the games. Construction of future market condos—Canary Park and Canary District Condos—and a pair TCHC buildings are all nearing completion and will be finished on schedule for the games. After the games, reconstructing the interiors of the buildings will kick into high gear so that the neighbourhood is ready for its permanent residents in 2016.
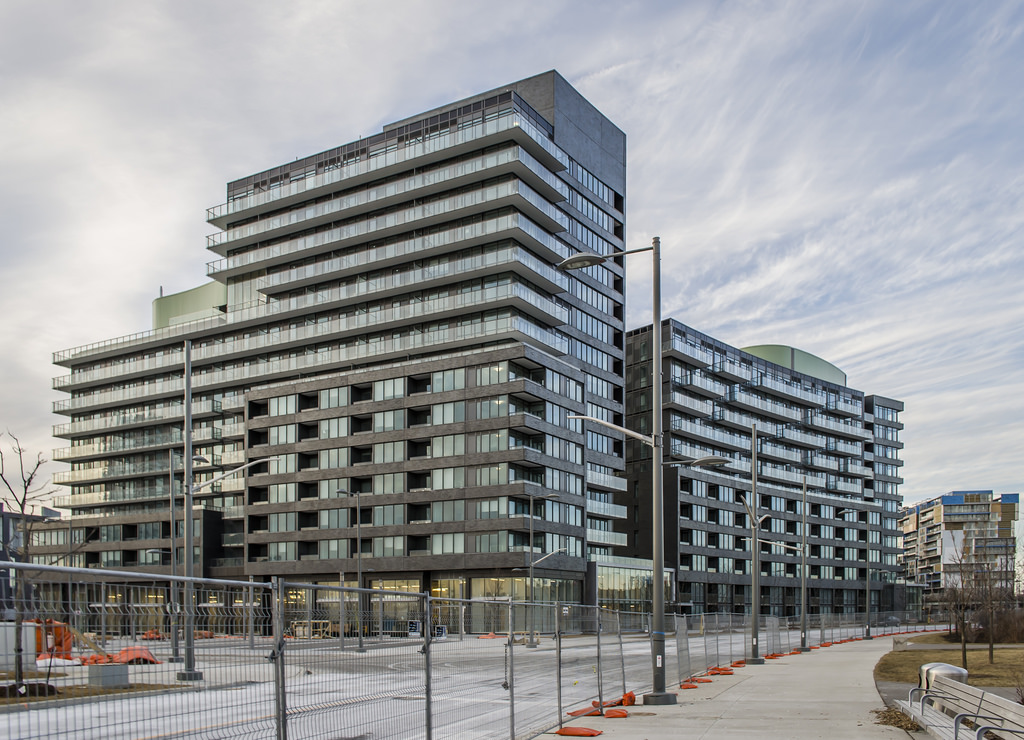 Canary Park Condominiums, image by Jimmy Wu
Canary Park Condominiums, image by Jimmy Wu
To the south of the rail tracks and the Gardiner Expressway, a massive transformation is on the horizon for the post-industrial landscape of the Lower Don Lands area. The 3C project by Castlepoint, Cityzen and Continental Ventures will feature 2.4 million square feet of residential, commercial, office, retail, and parking uses across a 13.5 acre site. The first phase of this project is not expected to launch during 2015, but we will still be keeping a close eye out for news of 3C's design details.
There's much more on the way in our Growth to Watch for in 2015 series. In the meantime, if you want to know more about any of the developments mentioned in this article, you can read up on them in our dataBase files, linked below. Want to talk about any of these? Choose their associated Forum thread links to get in on the discussion, or leave a comment in the space provided on this page.

 3.5K
3.5K 



