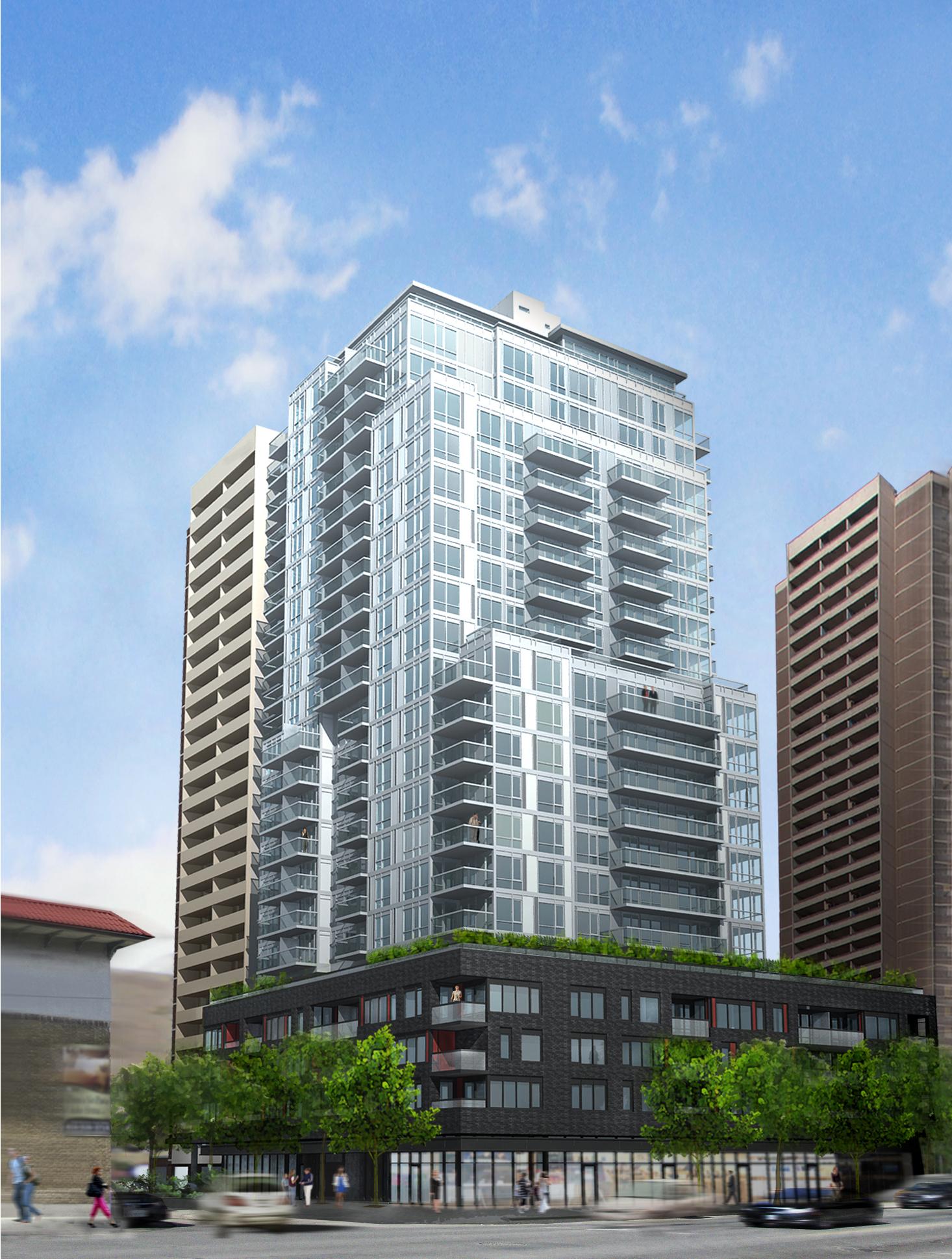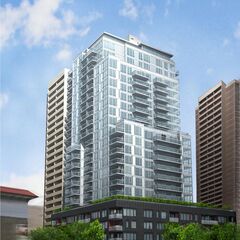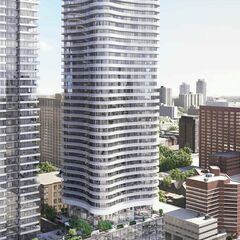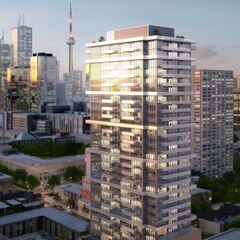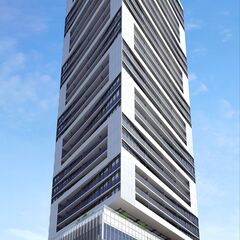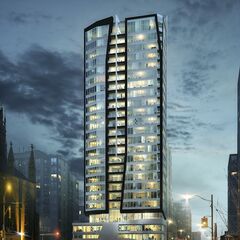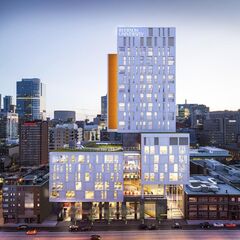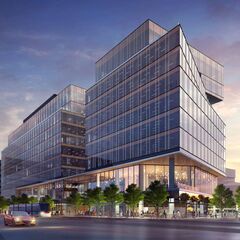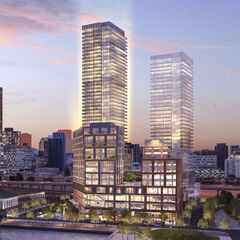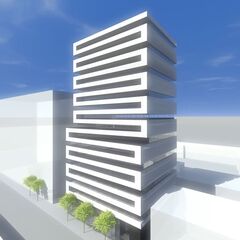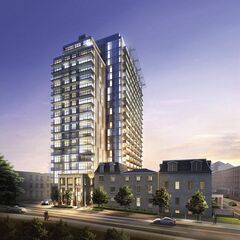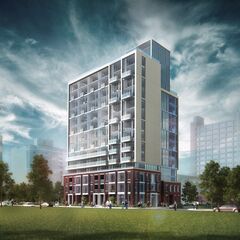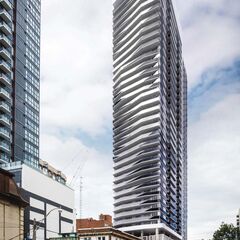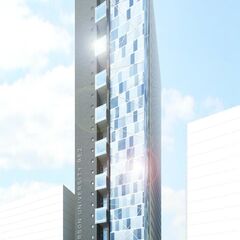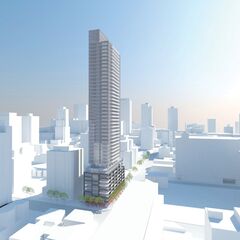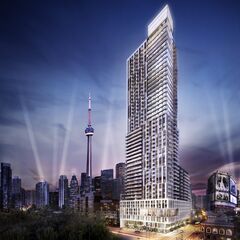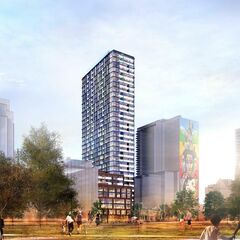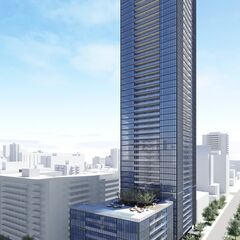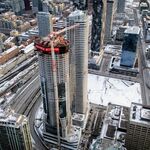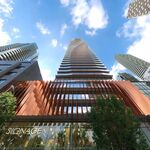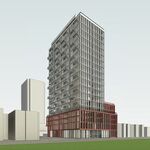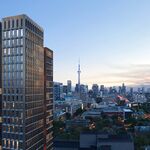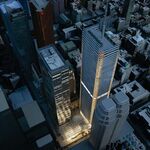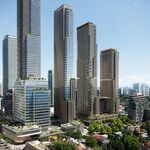UrbanToronto's stories on areas of the city to watch for development in 2015 now rises to six, adding Church and Jarvis Streets to our previous articles covering North York Centre and East, Yonge-Eglinton, St. Clair West, Bloor-Yorkville, and Downtown North.
South of Bloor Street, the first project in the planning stage along Church Street is a proposal by Aspen Ridge Homes to be called The Manhattan, after an existing low-rise heritage rental building on the site. That project, planned for 52 storeys, was covered in our Bloor-Yorkville article.
Two blocks south on the northwest corner oat Isabella, work is under way on a large addition to an existing rental apartment tower. 66 Isabella, a 1970s apartment tower owned by Mohican Holdings is getting a 23-storey, Quadrangle Architects-designed addition where there was previously a private tree-shaded green space. Construction had reached the sixth level by the start of December 2014, and the building is expected to top off in mid-2015.
Moving south again, and just north of Wellesley on the west side, the Beer Store property at 572 Church Street is now in play. Not known yet is just what will be proposed for the site which currently features a parking lot facing Church Street, but reports are that the Beer Store will be closed before the end of 2015, and that the new building on the site would have a replacement Beer Store in its base. Also not known: where the thirsty inhabitants of the village will get their take-home suds after the current store closes for the redevelopment.
Just around the corner at 81 Wellesley Street East is a proposal for a 28-storey high condominium to be built by Aragon Properties. This Core Architects-designed development is subject to an Ontario Municipal Board hearing in April of this year to determine if Aragon will get the density and height they are looking for here.
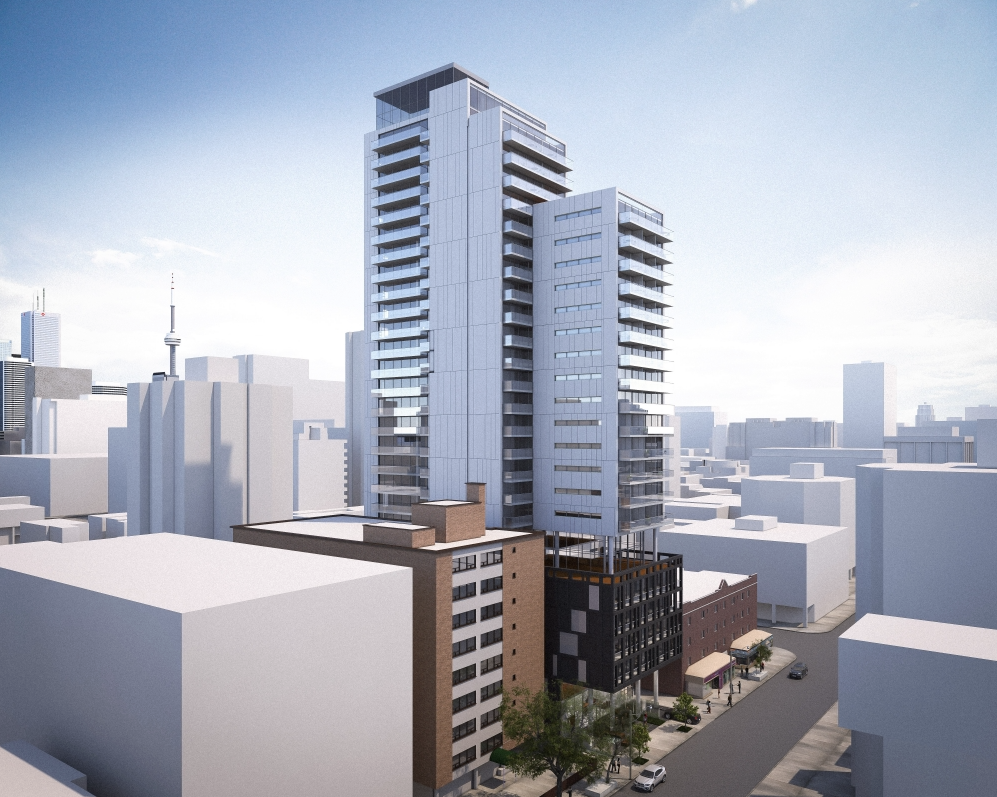 Rendering of 81 Wellesley Street East, image courtesy of Aragon
Rendering of 81 Wellesley Street East, image courtesy of Aragon
Back on Church Street and a few blocks south, a rezoning application was submitted by Tribute Communities in 2013, asking to permit zoning for a 45-storey tower on the northeast corner of Church and Carlton. Renderings of the Core Architects-designed building show a rounded X-shaped tower rising from a squared off podium that mirrors the massing of Maple Leaf Gardens across the street. The City did not respond in the allotted time to the 70 Carlton proposal, so Tribute and the City have gone to the OMB. A pre-hearing took place in December 2014, and mediation just took place in the last week. The outcome is not public yet, nor whether a hearing will ultimately be required, but it is now known that Tribute have dropped their proposal to 41 storeys.
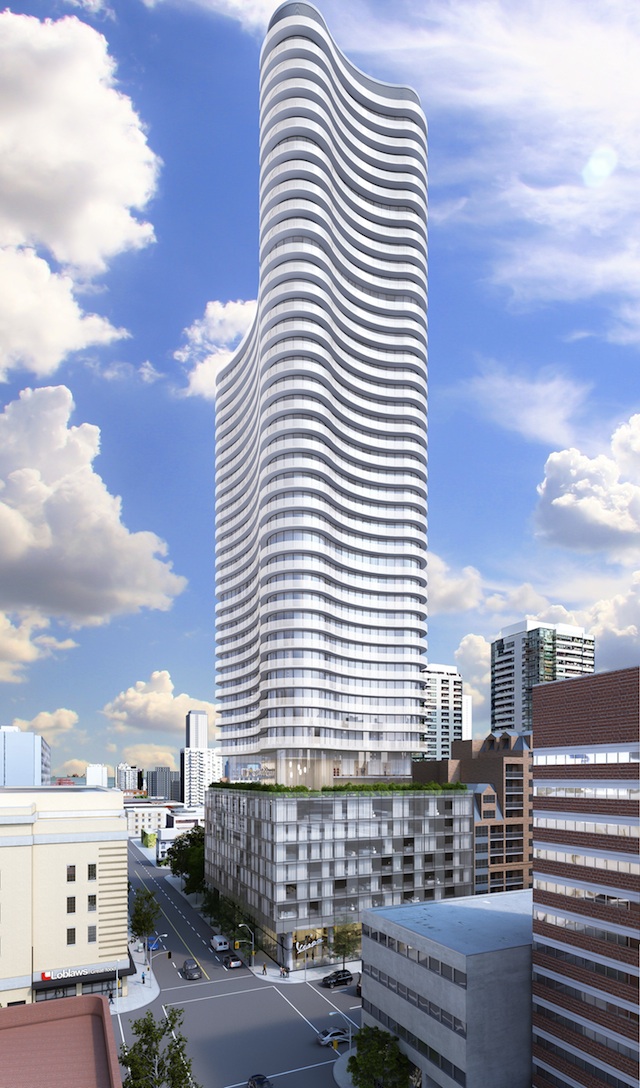 Rendering of 70 Carlton Street, image courtesy of Tribute Communities
Rendering of 70 Carlton Street, image courtesy of Tribute Communities
A couple blocks south and on the west side of Church Street, a surface parking lot at 412 Church St is subject to a 2014 application to allow a 32-storey privately run student residence with retail at grade, especially aimed at students attending Ryerson to the south. The proposal takes the form of a 5 storey base building and a 27 storey tower designed by regionalArchitects with 532 beds for students. It is not public when this will hit City Council for approval.
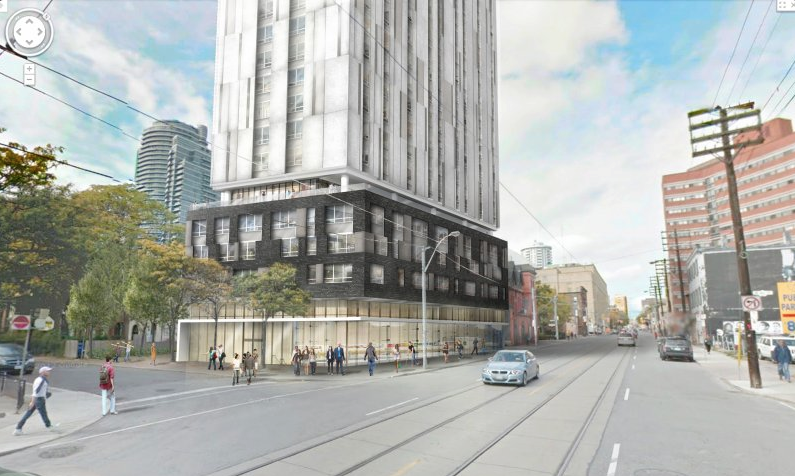 Rendering of 412 Church Street, image courtesy of MPAR Developments
Rendering of 412 Church Street, image courtesy of MPAR Developments
Across the street on the east side of Church, Menkes Developments' 365 Church is a 30-storey, Wallman Architects-designed condominium tower soon to rise from the eponymous address at Church and McGill. Demolition on site got under way in late 2014, and we expect to see the shoring and excavation phases follow through 2015.
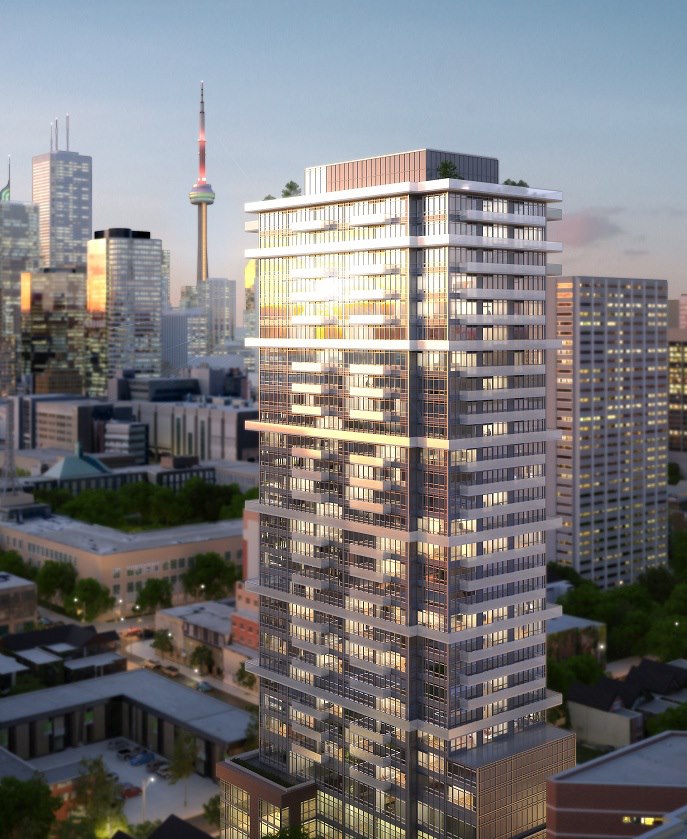 Rendering of 365 Church Street, image courtesy of Menkes
Rendering of 365 Church Street, image courtesy of Menkes
Just south of 365 Church, Tridel recently applied for a shoring permit for their new development, Alter, marking the first step in the construction process for this 34-storey building. The architectsAlliance-designed development will add 335 condominium units to the neighbourhood.
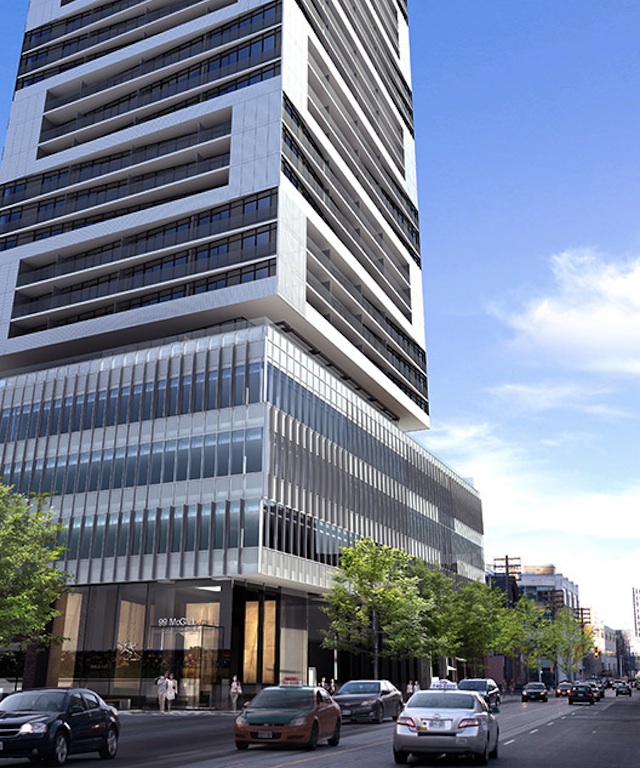 Rendering of Alter, image courtesy of Tridel
Rendering of Alter, image courtesy of Tridel
South of Gerrard Street another couple blocks, we are square in the heart of the Ryerson University campus. Ryerson has been on a building streak for the past few years, and new developments are continuing here on Church Street, and over on Mutual and Jarvis Streets.
Between Gould and Dundas Streets on the west side of Church, Ryerson is taking their "Church Street Development"—a 27-storey mixed-use academic and residential building designed by Perkins + Will—through the planning process, while also finalizing design details. Replacing a surface parking lot, the project is targeted for completion in the Spring of 2018 so that it will be open in time for the Fall 2018 semester. To maintain that schedule, we will likely see excavation start before the end of 2015.
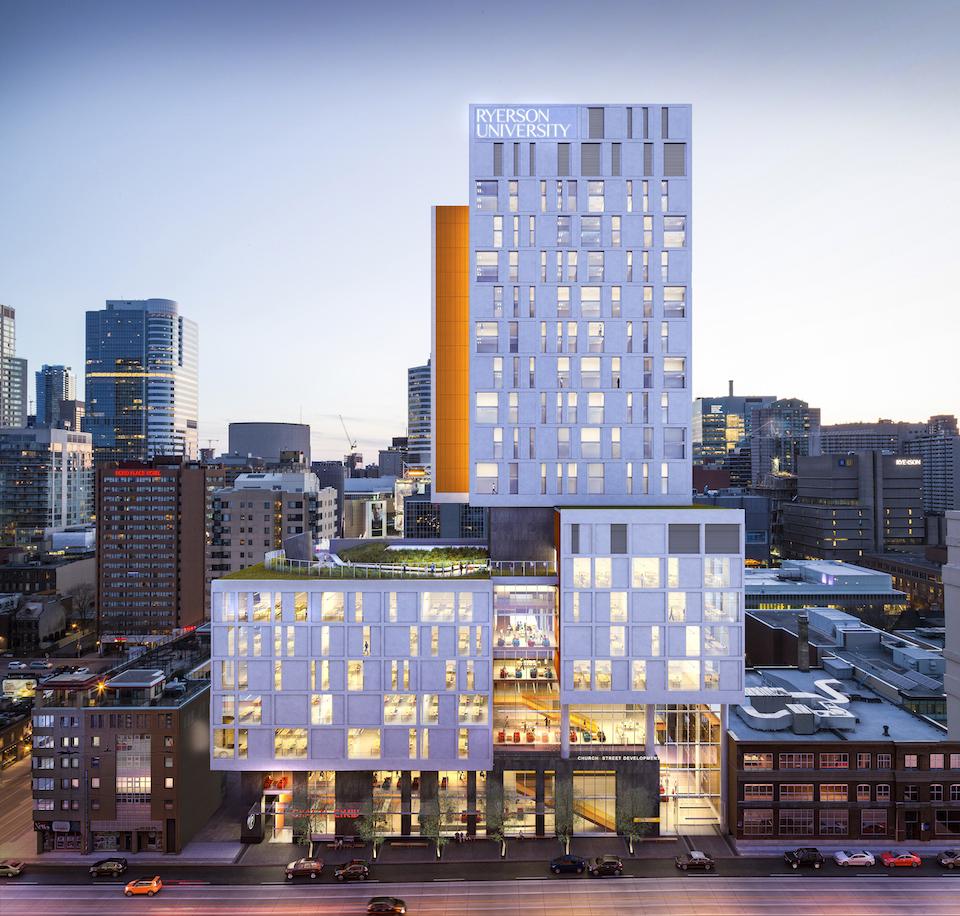 Rendering of the Ryerson Church Street Development, image courtesy of Ryerson University
Rendering of the Ryerson Church Street Development, image courtesy of Ryerson University
South of the Ryerson campus on the east side of the street at Dundas, is a new proposal for a 46-storey residential tower including a 5-storey podium with 616 units. Being developed by Pemberton, it is not yet public who the architects of 215-229 Church St and 117 Dundas St East are. The building would include 670 square metres of ground floor retail commercial space.
Another block south and just east of Church Street, excavation has begun at the Shuter and Dalhousie site of CentreCourt Developments' Core Condos. The 24-storey, Page + Steele / IBI Group Architects-designed condominium tower is replacing a row of townhouses which were demolished in late 2014.
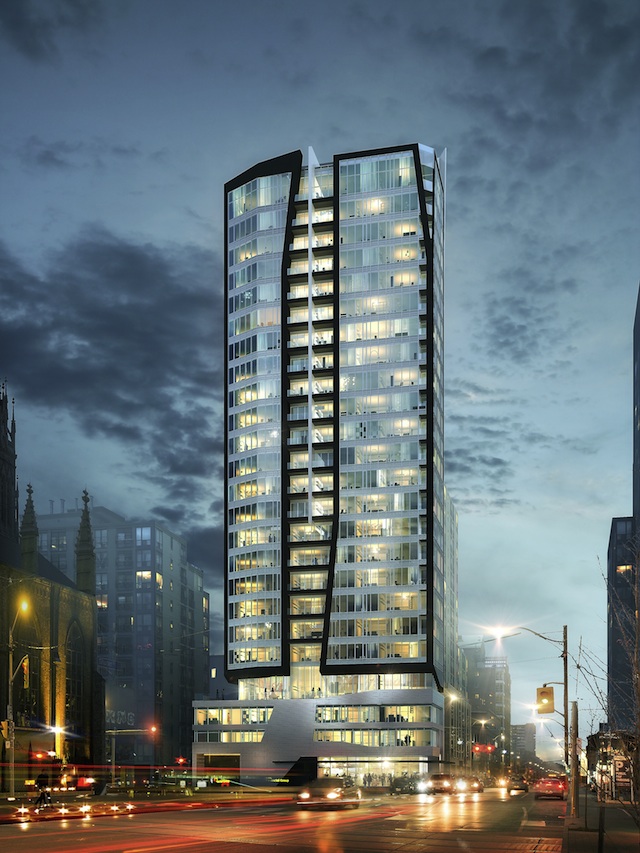 Rendering of Core Condos, image courtesy of CentreCourt Developments
Rendering of Core Condos, image courtesy of CentreCourt Developments
That's the last project along Church before Queen Street, so we are going to shift east to Jarvis, starting at the lake and moving north. The remaining projects on Church Street will be covered in an upcoming report on the Downtown core.
Jarvis Corridor:
Waterfront Toronto is pressing ahead with its plans for more development by the water. Immediately north of the Corus Quay building, the agency conducted a competition to design a building they are calling the Innovation Centre in 2014. It is not known yet who won the competition, but the building, intended as a mid-rise, would include approximately 350,000 square feet of state-of-the-art facilities kitted out with an ultra-high-speed broadband network, providing neighbourhood Wi-Fi and access to an unique digital community platform. Teams on the shortlist include Canderel, Dream (formerly known as Dundee Realty) and KD Infrastructure L.P. in a joint venture, Menkes, and Morguard. We expect to see the plans this year, but do knot know when the building might go ahead.
Just across Queens Quay to the north is going to be Daniels Waterfront by the The Daniels Corporation. An early concept rendering, not representing the latest plans, surfaced mid-2014. We do expect a launch of this mixed-use residential/office/retail/institutional project in the next few months. Team members associated with the project include architects RAW Design, Giannone Petricone Associates, Rafael + Bigauskas Architects, and landscape architecture firm Claude Cormier + Associés. The Guvernment nightclub currently on the site held its final event on January 25th-26th, while Kool Haus, the other club on the site, is set to close shortly.
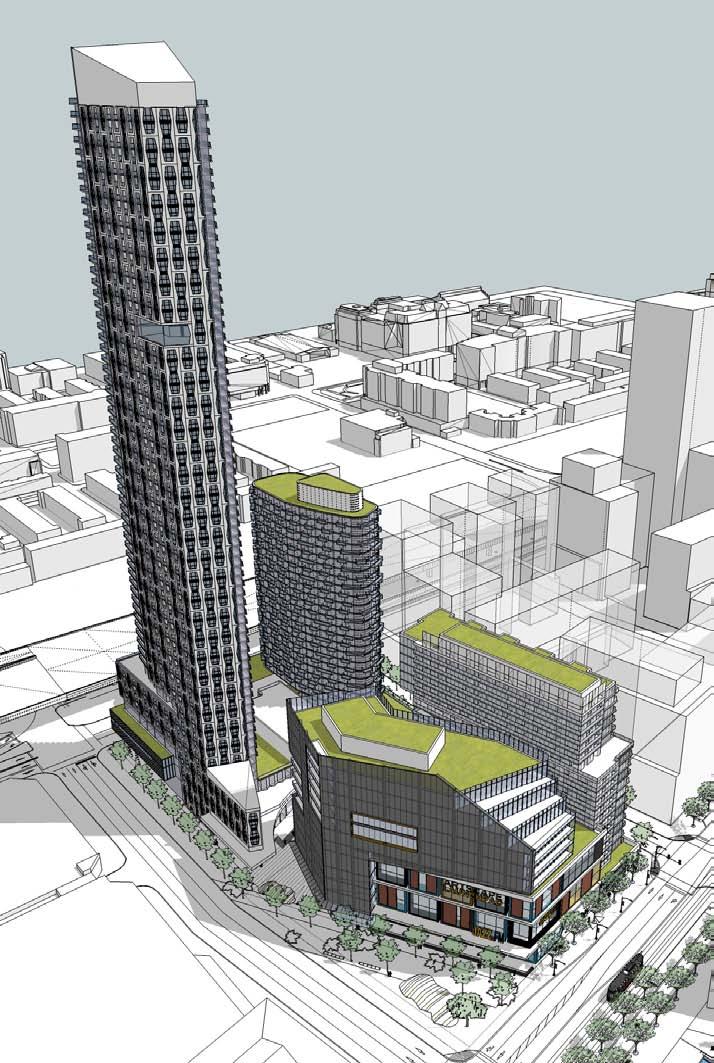 Concept rendering of Daniels Waterfront, image courtesy of The Daniels Corporation
Concept rendering of Daniels Waterfront, image courtesy of The Daniels Corporation
Moving north on Jarvis we come to three plots of land associated with the St. Lawrence Market. The main market, or South Market building itself is in the middle of the three, sited between The Esplanade and Front Street. On the other side of Front is the North Market, a single-storey heavy-looking concrete and brick building, soon to be torn down and then redeveloped as the new St. Lawrence Market North which—besides having better, brighter, more flexible space for farmers' market and antique market stalls—will also hold much needed municipal court space above in a five-storey Rogers Stirk Harbour + Partners and Adamson Associates Architects-deisgned building.
Meanwhile, the furthest south of the sites has long been a parking lot between The Esplanade and the block-long Wilton Street. This spot will be home to the temporary North Market during the approximately three-year demolition and construction period for the new permanent building. Once the temporary site is no longer needed, the City intends to put park space here.
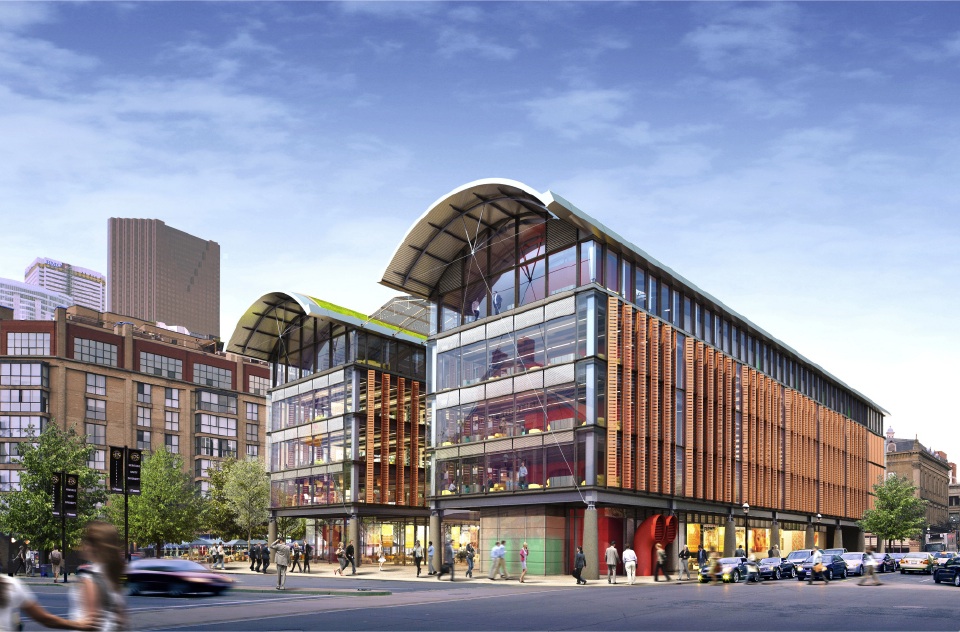 Rendering of St. Lawrence Market North
Rendering of St. Lawrence Market North
In the next few blocks to the north—and slightly east—of Jarvis Street, there are a couple of proposals which appeared a few years ago, but which have been quiet in the time since. We don't know if either of the next two will come to life again this year, but to jog hazy memories, here they are again: A 20-storey plan at 129-151 George Street by Trolleybus Urban Development Inc.…
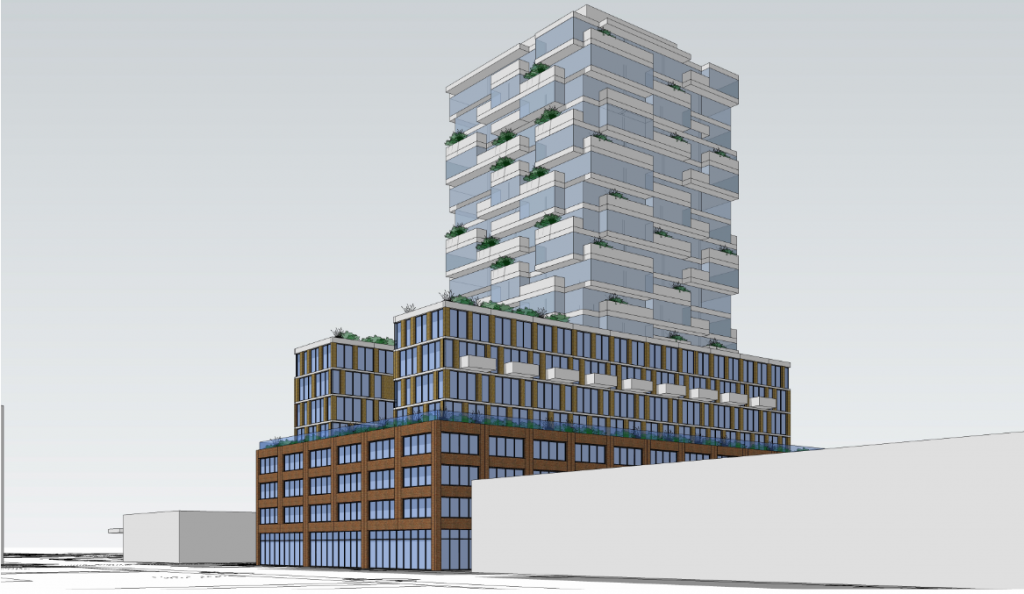 Concept rendering of 129-151 George Street, image courtesy of Trolleybus
Concept rendering of 129-151 George Street, image courtesy of Trolleybus
… and a concept for 231 Richmond East at George Street from Lamb Development Corp with an 18-storey, architectsAlliance-designed residential building.
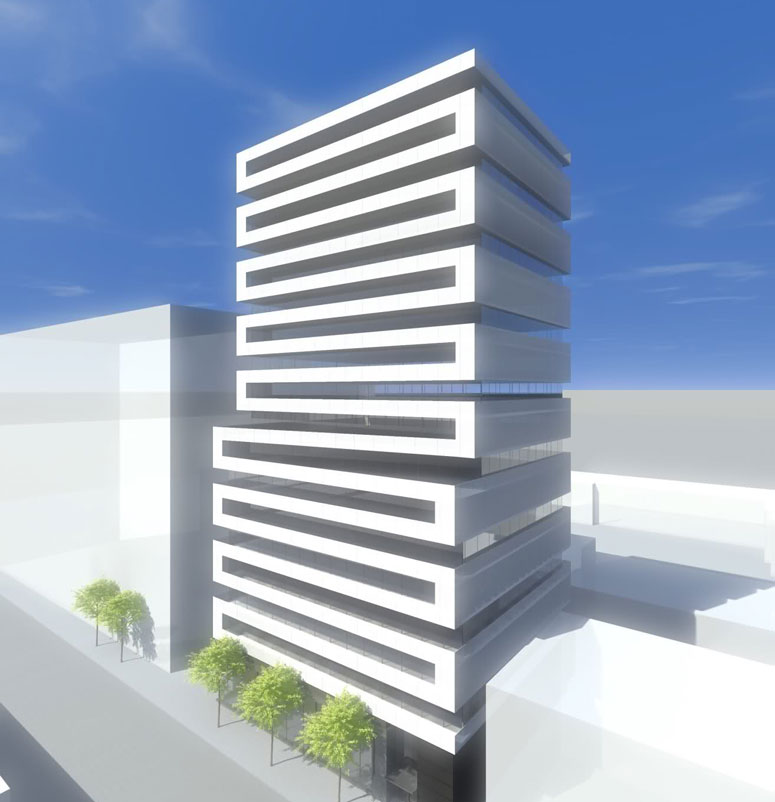 Rendering of 231 Richmond East, image courtesy of Lamb
Rendering of 231 Richmond East, image courtesy of Lamb
Within this same couple of blocks, one building is completing this year, and that is Post House Condominiums by the Alterra Group of Companies. The 21-storey Wallman Architects-designed tower is topped off and nearly fully clad now, and residents will soon be moving in.
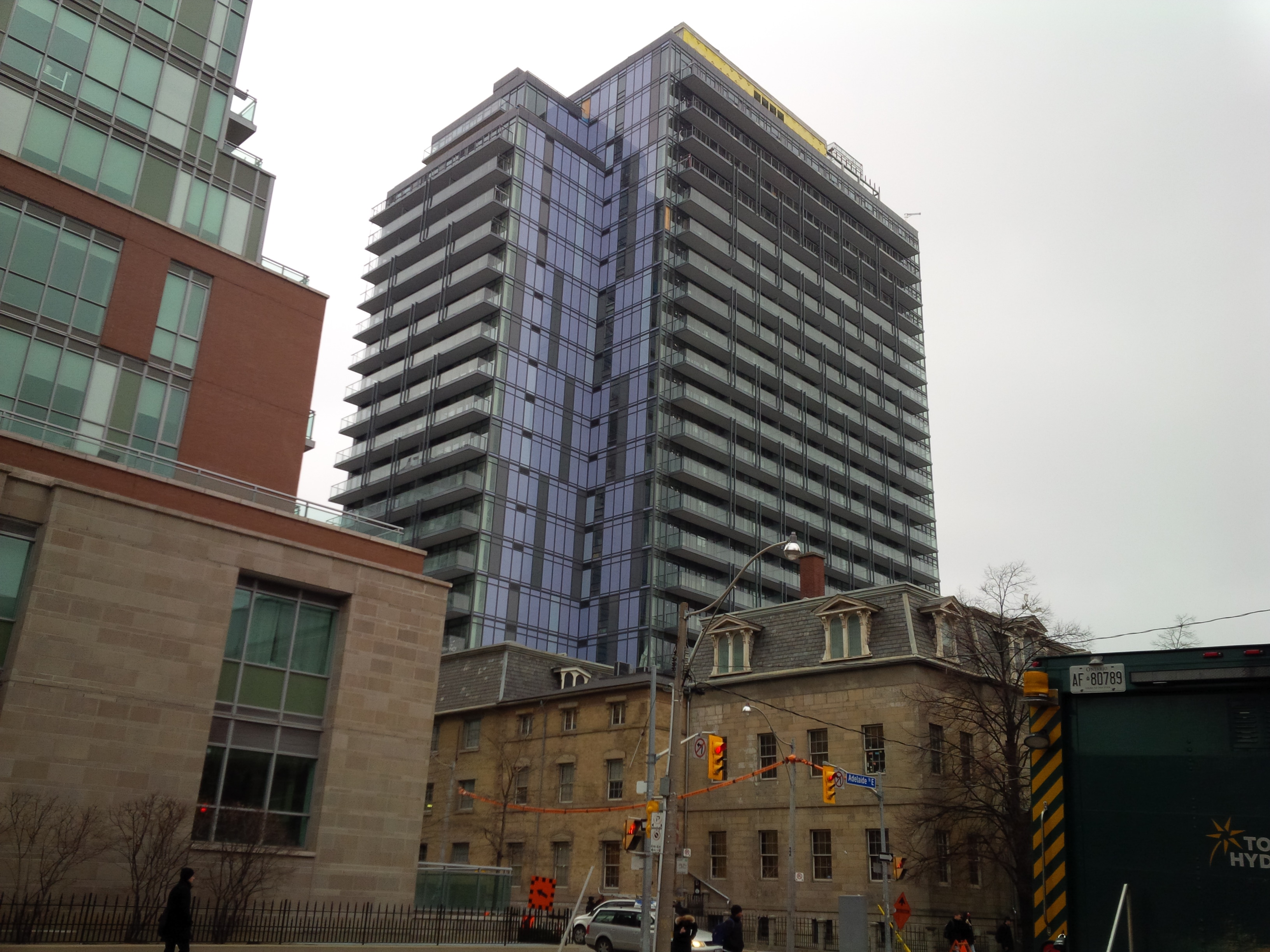 Construction of Post House Condos as seen in December 2014, image by Forum contributor Roundabout
Construction of Post House Condos as seen in December 2014, image by Forum contributor Roundabout
Another couple blocks further north just east of Jarvis on Shuter Street, O2 Toronto by Identity Developments and Stal Inc., with a design by Page + Steele / IBI Group Architects is a 14-storey residential tower that will be topping off in the coming weeks.
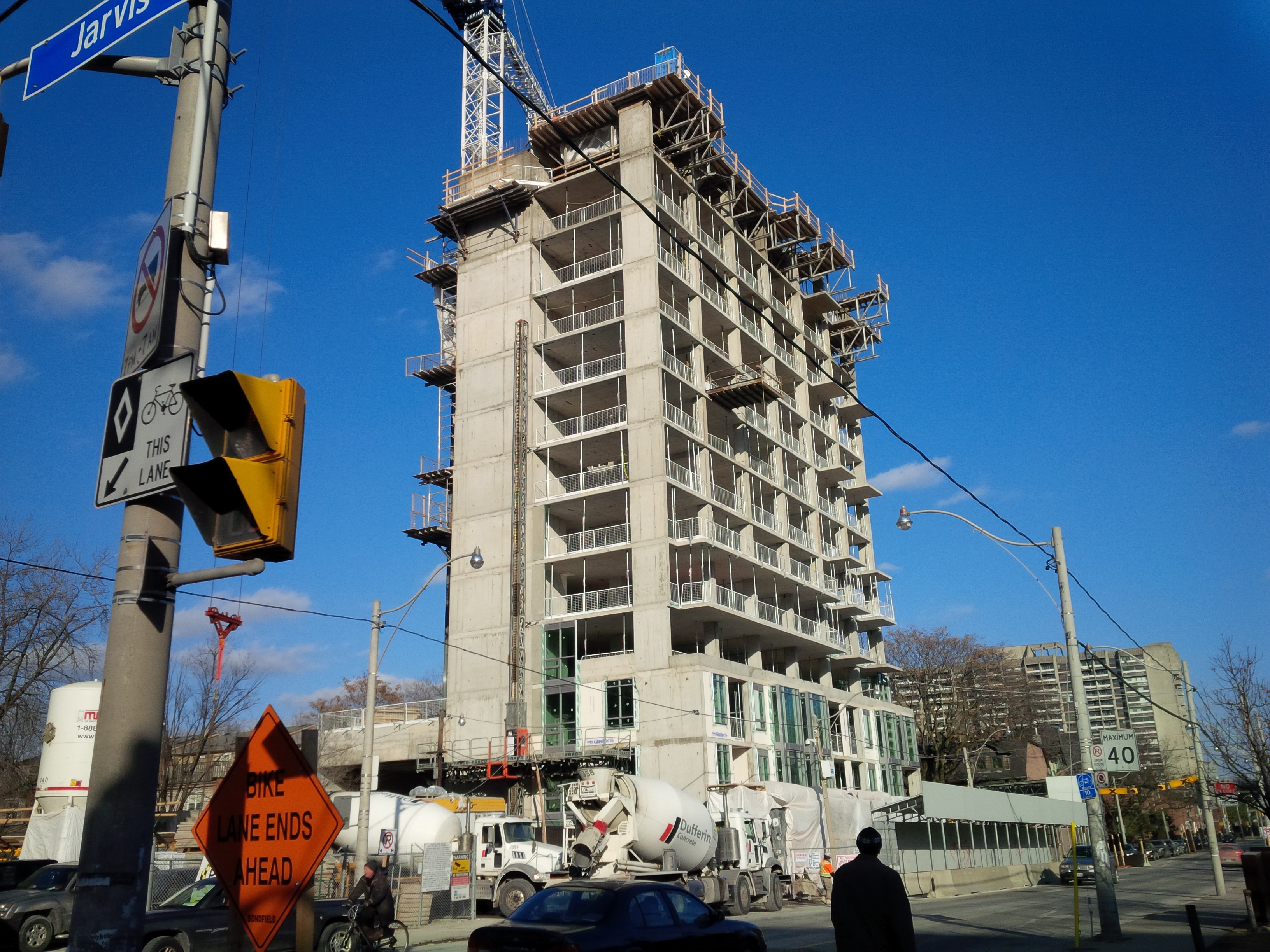 Construction at O2 Toronto, image by Forum contributor Roundabout
Construction at O2 Toronto, image by Forum contributor Roundabout
On the west side of Jarvis just north of Shuter, an application for a zoning amendment has been submitted to the City for a 38-storey tower at 75 Mutual Street. The proposed development from Tribute Communities with a design by Graziani + Corazza Architects would contain 375 suites. The Preliminary Report from Toronto Planning indicates that the department considers this overdevelopment of the lot, and asks that the developer substantially revise their proposal.
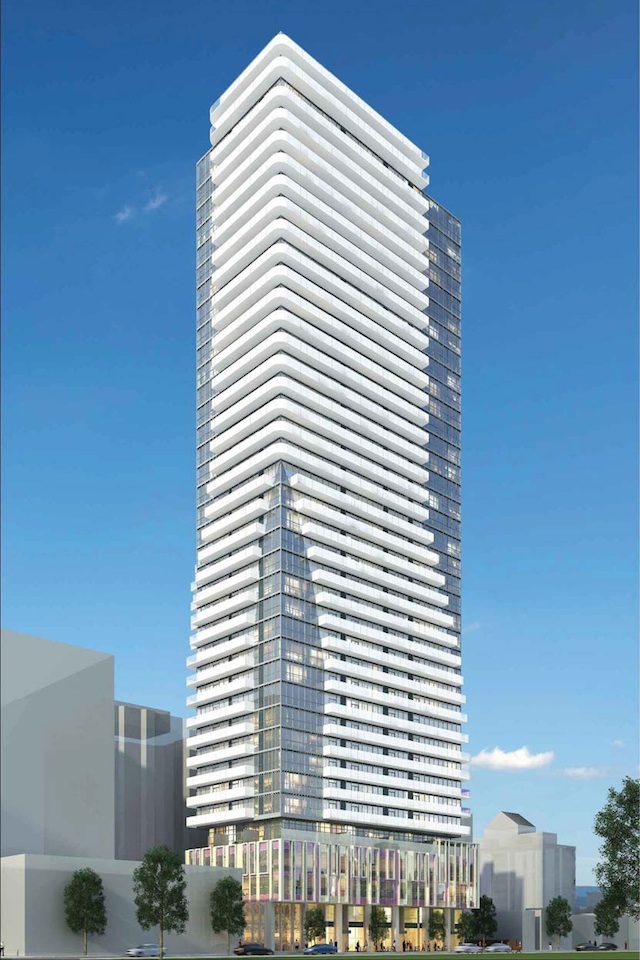 Rendering of 75 Mutual, image courtesy of Tribute Communities
Rendering of 75 Mutual, image courtesy of Tribute Communities
Immediately east of this site is a property where Ryerson University is actively preparing to build a 30-storey student residence at 186 - 188 Jarvis Street with a design by IBI Group Architects. This was one of the several dozen projects approved at City Council's August 2014 meeting. This project, to be developed and owned by Ryerson's partner MPI Group, will likely begin construction this year. The site is currently a surface parking lot.
 Rendering of the Ryerson Residence at 186-188 Jarvis, image courtesy of Ryerson
Rendering of the Ryerson Residence at 186-188 Jarvis, image courtesy of Ryerson
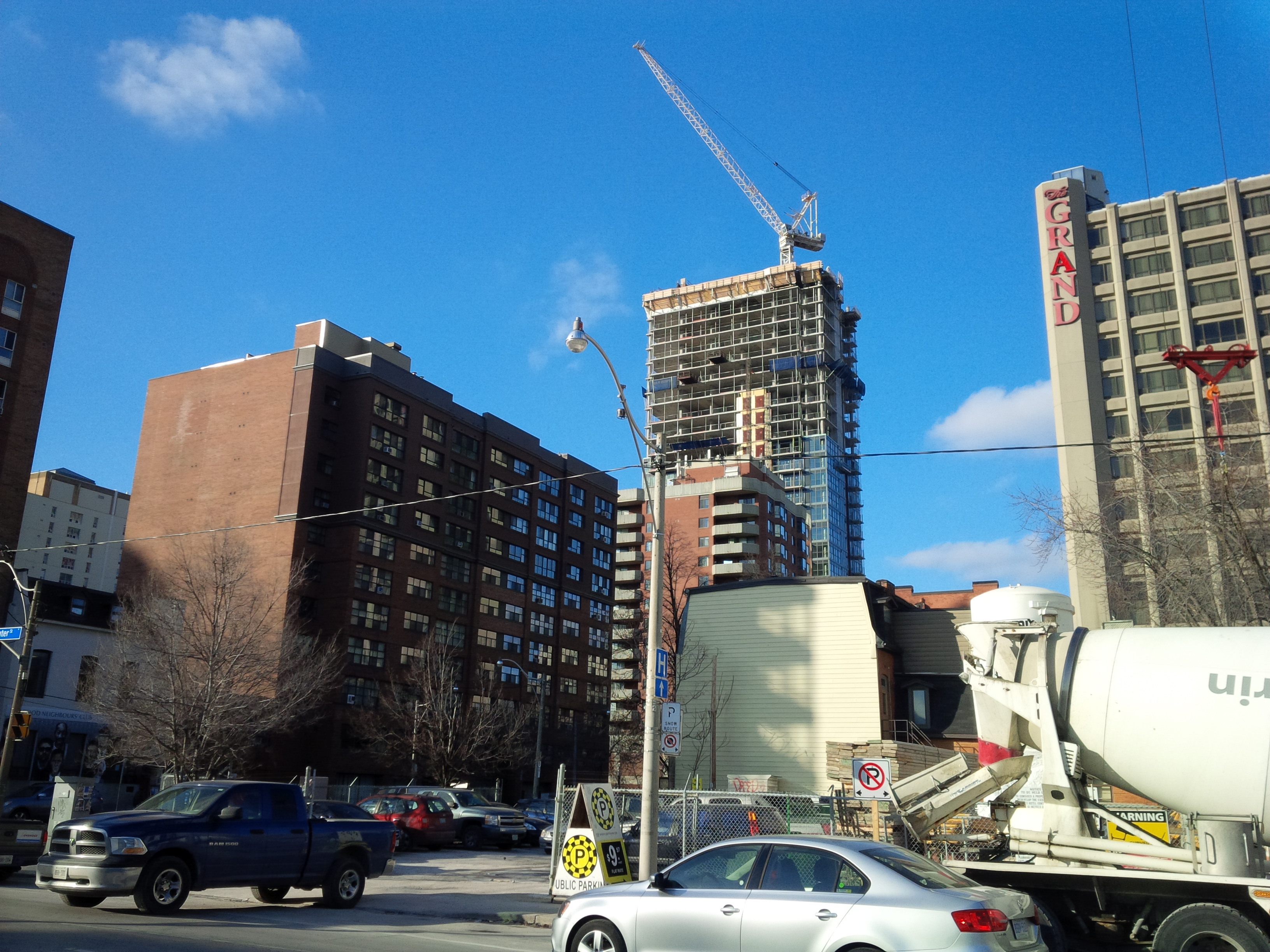 Construction at Pace Condos, image by Forum contributor Roundabout
Construction at Pace Condos, image by Forum contributor Roundabout
Immediately across Jarvis Street from Pace, a zoning amendment application was received by the City in late 2014 for 175-191 Dundas Street East & 235 Jarvis Street. Proposed is a 47-storey residential tower with a design by Page + Steele / IBI Group Architects which would have 534 dwelling units plus retail uses on the ground floor. Reports are that this will be by CentreCourt Developments, mentioned earlier in the article for their Core Condominiums project. Currently some two and three-storey buildings are on the site.
On the northeast corner of Jarvis and Dundas is Dundas Square Gardens, a project by the Easton's Group. Aimed mostly at the investor market who will look to rent spaces to Ryerson students, this Page + Steele / IBI Group Architects-designed building will rise to 45 storeys, with a 16-storey podium on its east side. With 978 units in it, it will need to go under construction this year to meet the estimated December 2017 completion. Currently, a Hilton Garden Inn stands on the site.
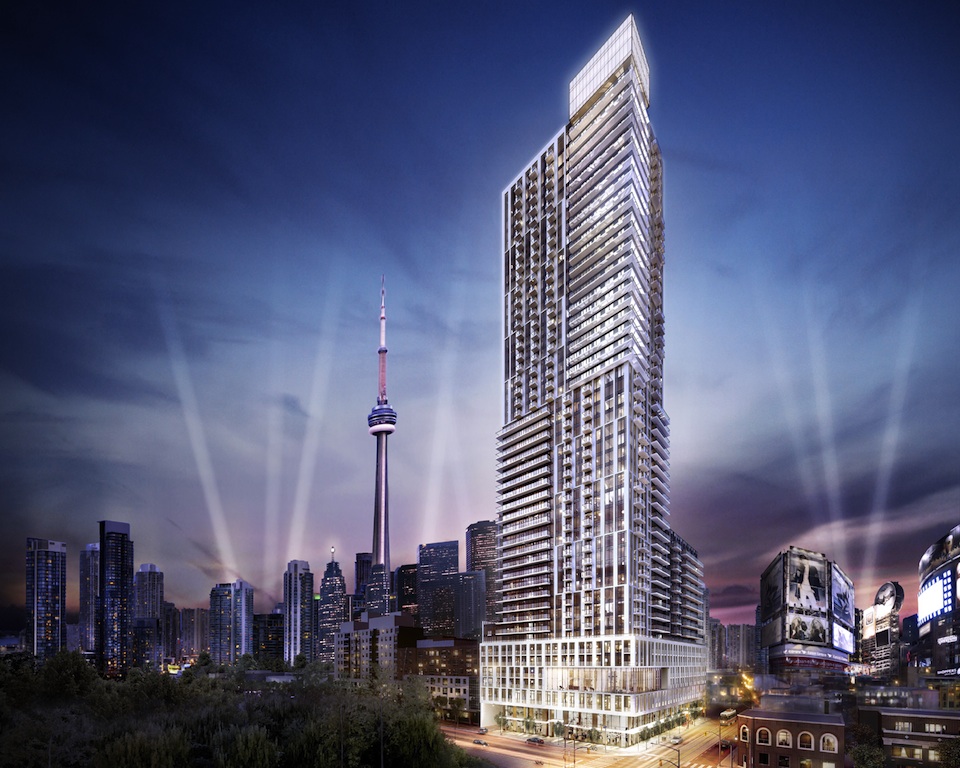 Rendering of Dundas Square Gardens, image courtesy of Easton's Group
Rendering of Dundas Square Gardens, image courtesy of Easton's Group
The last of the four corners of this intersection, the northwest, is currently a parking lot. It is now owned by Ryerson University, and they have a medium-term plan to build a Science Building on this site. Ryerson also owns a smaller lot just to the west at 136 Dundas Street, also reserved for future redevelopment. No work is expected at either of these sites this year.
To the north, past Gerrard and most of the way to Carlton Street, Duration Investments own property at 308-314 Jarvis Street and 225 Mutual Street. Originally proposed at 50 storeys, the City refused a zoning amendment to allow a Quadrangle Architects design at 43 storeys, reduced in height to minimize shadowing on Allen Gardens to the east. The City's refusal has since been appealed to the Ontario Municipal Board. A pre-hearing has been scheduled for early May 2015 to determine who will be participating in a full hearing later in the year.
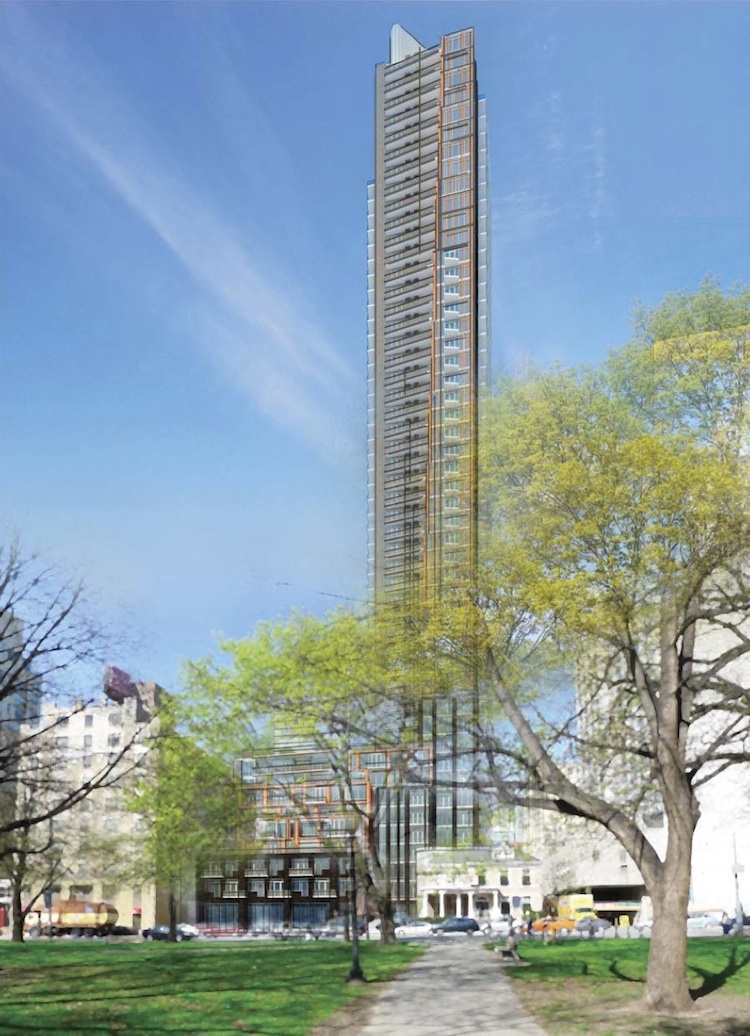 Original 50-storey rendering of 308-314 Jarvis, image courtesy of Duration Investments
Original 50-storey rendering of 308-314 Jarvis, image courtesy of Duration Investments
Several blocks further north on Jarvis is the last building we are currently tracking on this street, and that is X2 Condominiums by Lifetime Developments and Great Gulf Homes. Designed by Wallman Architects this 49-storey, 557-unit development topped off in 2014, and is now wrapping up construction. Residents and retailers will be moving in this year, and a major public art piece by Shayne Dark called Double Take will be installed on Jarvis Street, responding to its famous orange sibling anchored outside X Condos just across Charles Street to the north.
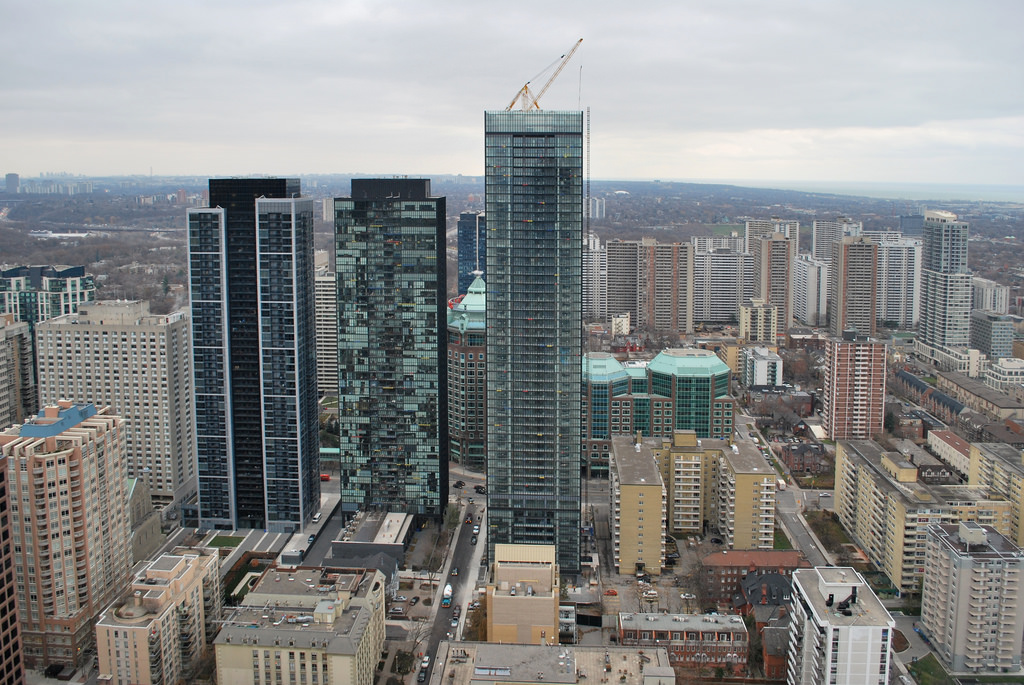 X2 as it appeared in November 2014, image by Marcus Mitanis
X2 as it appeared in November 2014, image by Marcus Mitanis
There's much more on the way to the east of Downtown, and that's where we will be going in our next article on Growth to Watch for in 2015, coming up in a few days time. In the meantime, if you want to know more about any of the developments mentioned in this article, you can read up on them in our dataBase files, linked below. Want to talk about any of these? Choose their associated Forum thread links to get in on the discussion, or leave a comment in the space provided on this page.

 5.4K
5.4K 



