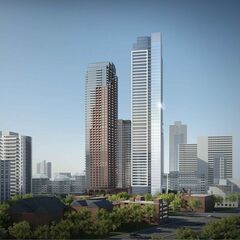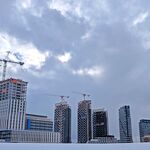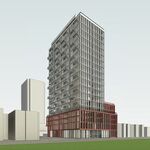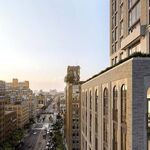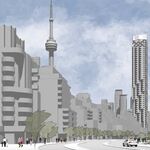Rising at the northeast corner of Sherbourne and Howard streets, Burke Condominiums is nearing its final height in Toronto’s St James Town, just steps from Sherbourne station. Designed by Arcadis for Concert Properties, the 53-storey tower's name pays homage to architect Edmund Burke, incorporating his 1894-built Anson Jones House into its base. UrbanToronto last provided an update in February 2024, when the structure had only seven storeys formed. Nearly a year later, the residential floors are almost complete, with cladding and glazing steadily climbing the exterior.
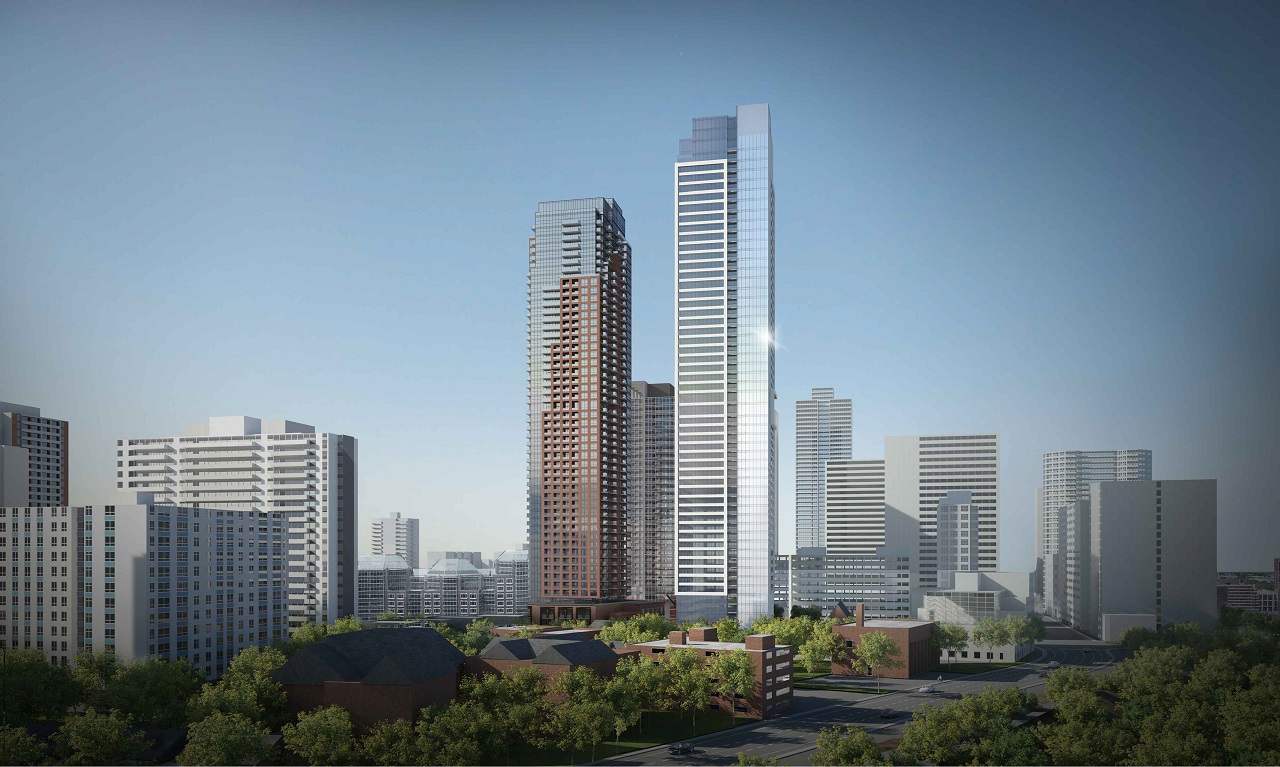 Looking south to Burke Condominiums, designed by Arcadis for Concert Properties
Looking south to Burke Condominiums, designed by Arcadis for Concert Properties
A high vantage point view from June, 2024 captures the rising tower at approximately 25 storeys, nearing its midway point, as glazing and grey precast panels continue their ascent, now reaching about 17 storeys up, with the panels starting at the sixth floor. The crane rises out of the north side of the floor-plate, a concrete boom pump to the south. Below in the right foreground are the heritage homes on the tower's west side, awaiting restoration while a future courtyard area takes shape just to the east.
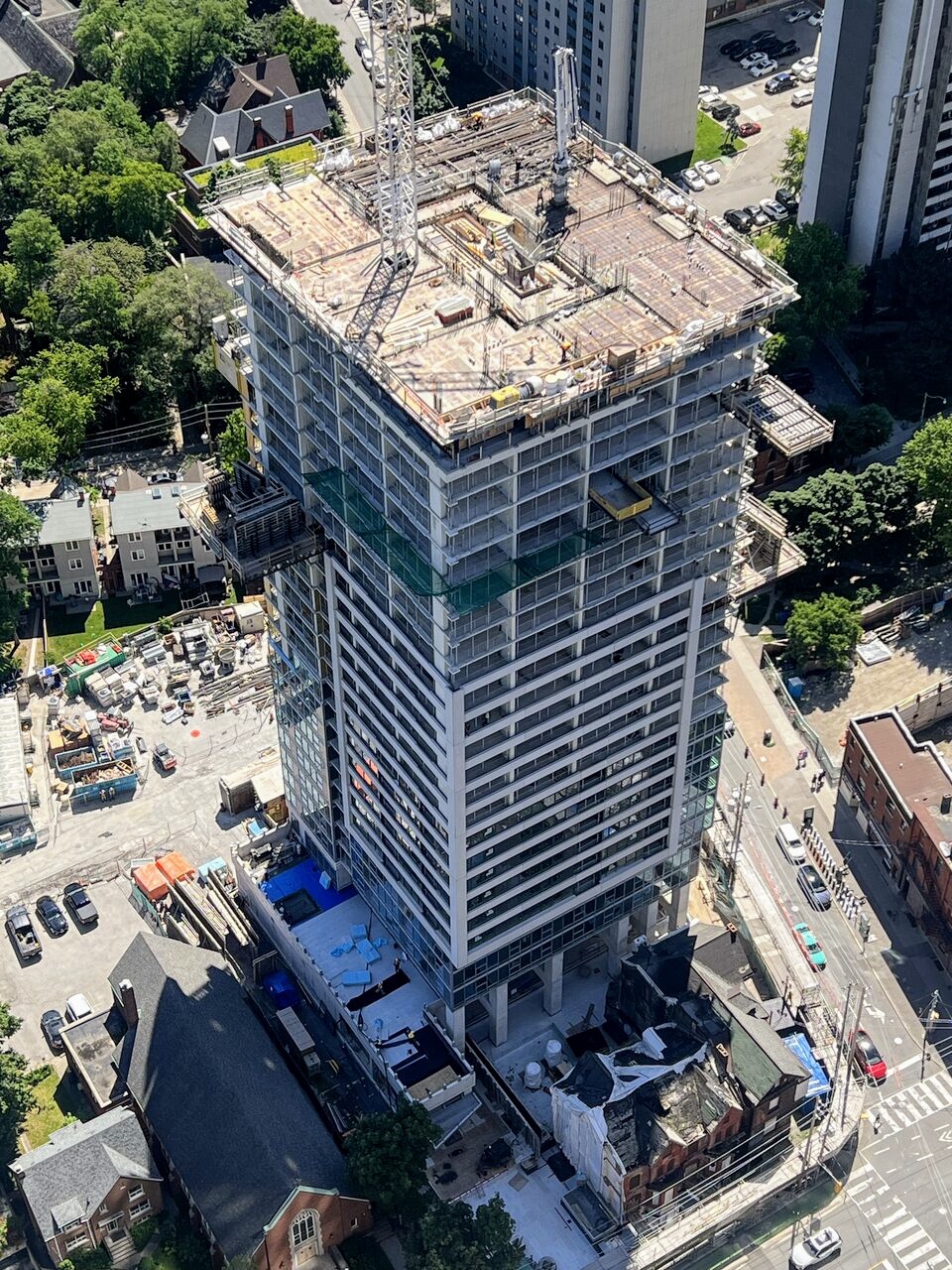 An aerial view looking southeast to the rising tower and heritage homes fronting Sherbourne Street, image by UrbanToronto Forum contributor flavakid32
An aerial view looking southeast to the rising tower and heritage homes fronting Sherbourne Street, image by UrbanToronto Forum contributor flavakid32
In this October, 2024 street-level view looking northwest from Howard Street, light grey precast panels wrap the southeast corner, extending across both elevations, while window wall and spandrel glazing run up the opposite corners. At the podium, blue weatherproofing material awaits where terracotta-coloured masonry and fritted glass will later be installed for the retail frontages. A metal canopy is also visible where a lobby entrance will be in the future.
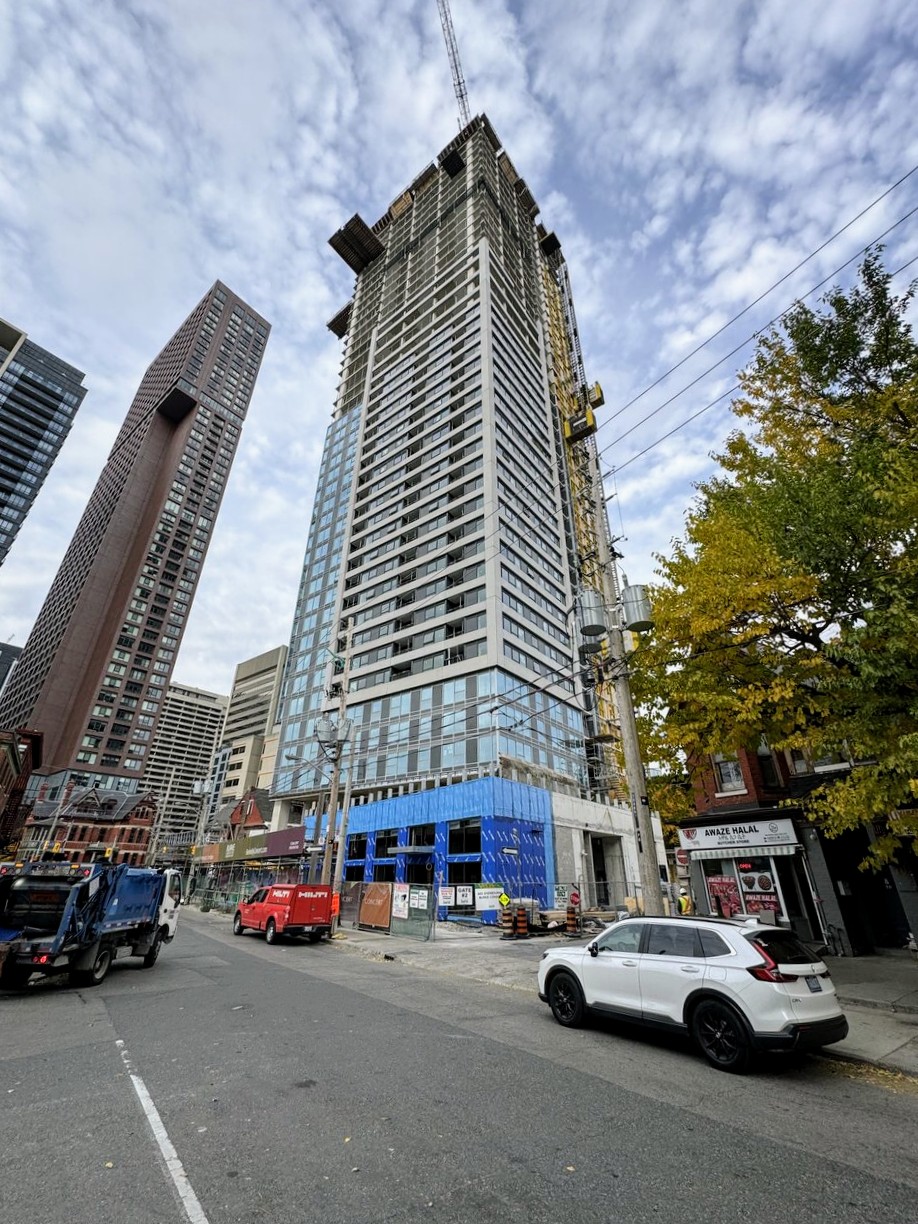 Weatherproofing materials on the podium along the south and east elevations, viewed from Howard Street, image by UrbanToronto Forum contributor rdaner
Weatherproofing materials on the podium along the south and east elevations, viewed from Howard Street, image by UrbanToronto Forum contributor rdaner
Looking up at the tower, the distinctive notch at the 26th to 28th floors stands out, wrapping around the northwest corner with projecting framing. Below, glazing has been installed in columns, with inset balconies coming between them, and continuous window wall at the northeast corner.
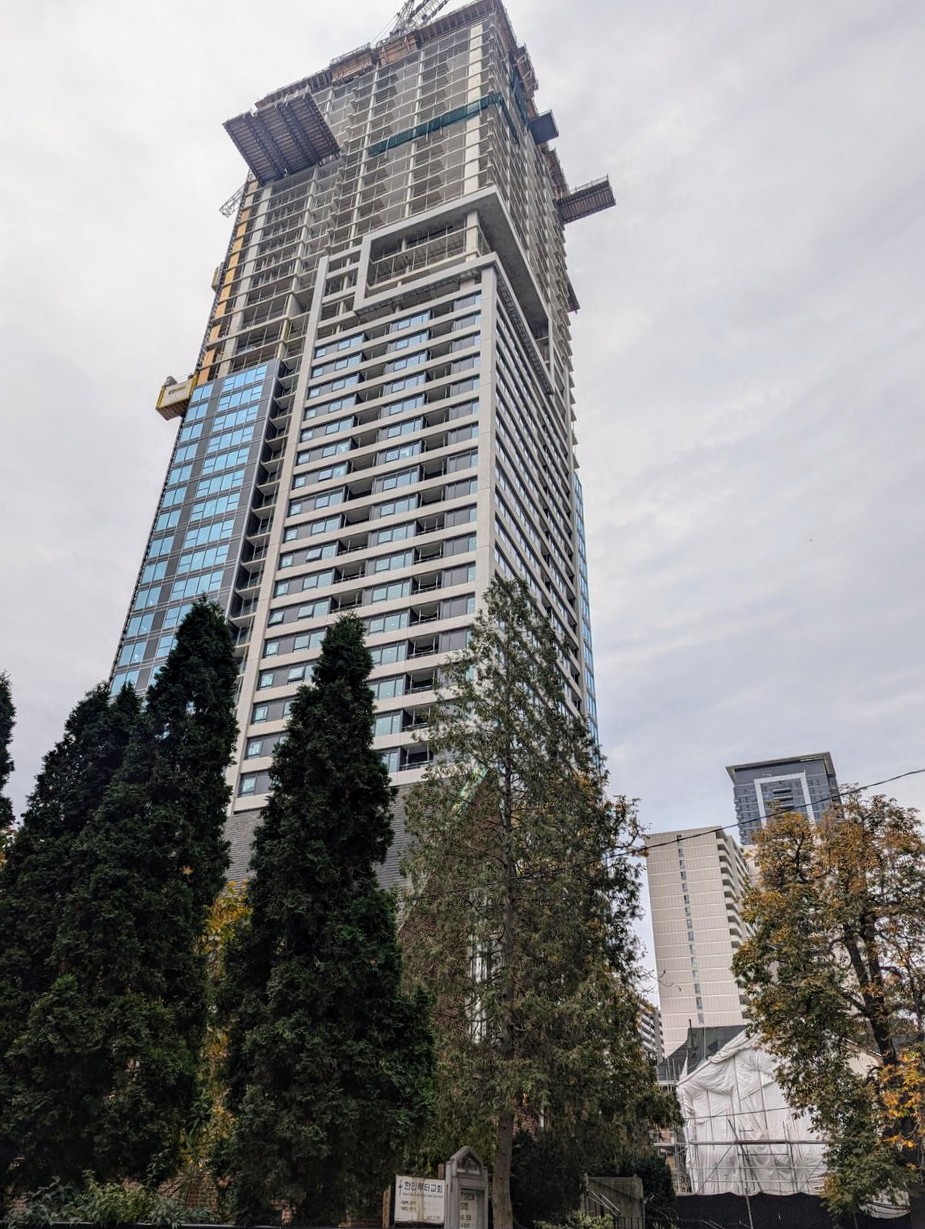 Looking southeast to the three-storey notch starting at the 26th storey at the northwest corner, image by UrbanToronto Forum contributor A Torontonian Now
Looking southeast to the three-storey notch starting at the 26th storey at the northwest corner, image by UrbanToronto Forum contributor A Torontonian Now
The west elevation in December, 2024 is predominated by the horizontal precast panels, other than at the southwest corner where a vertical run of glazing continue up to the 51st floor. At grade, white tarps enclose the heritage structures, protecting them as restoration work gets under way. The Anson Jones House remains visible on the right.
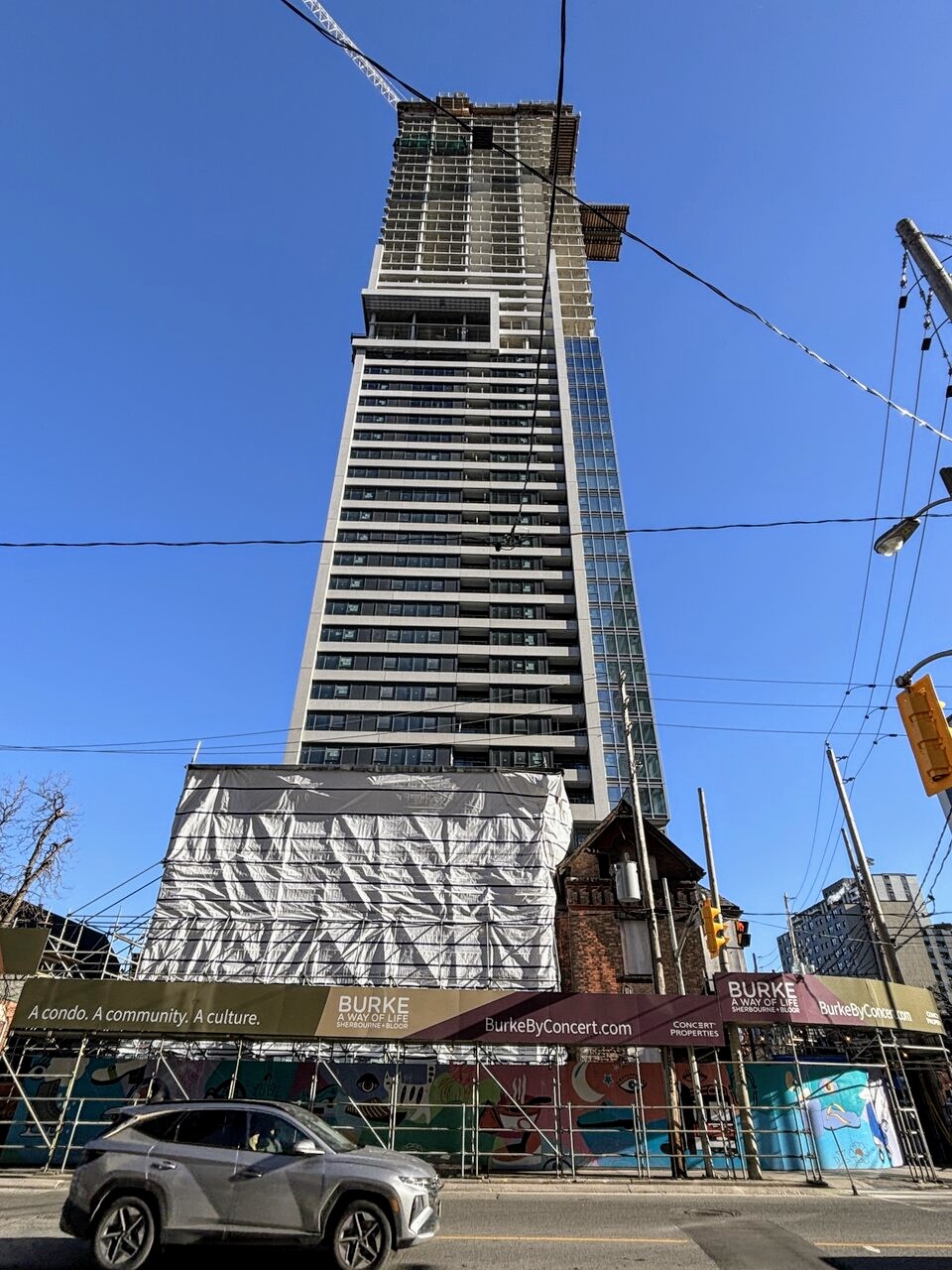 White tarp draped over the heritage homes beneath the tower's south elevation, image by UrbanToronto Forum contributor UrbanAffair
White tarp draped over the heritage homes beneath the tower's south elevation, image by UrbanToronto Forum contributor UrbanAffair
Looking northeast from a distance, the tower now asserts its presence in the northwest corner of St James Town, standing at approximately 51 storeys. Glazing has been installed up to the 29th storey, with precast panels continuing several storeys above. On the west side of the top floor, exposed concrete and rebar are visible, with formwork on the right. Construction continues for the final residential floors before transitioning to the mechanical penthouse, which will be encased in extensive glazing.
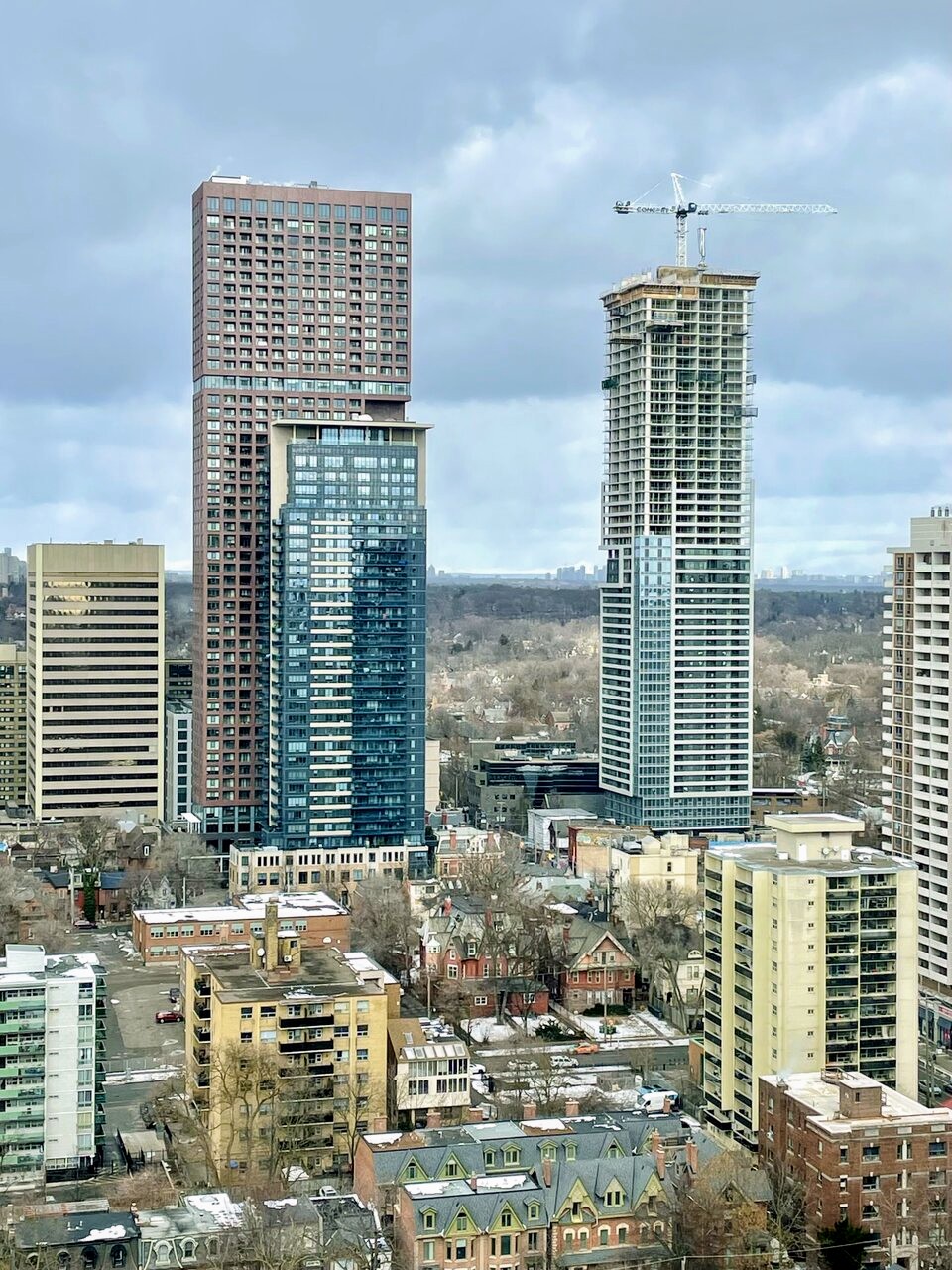 A distant aerial view looking northeast to Burke Condominiums (right), image by UrbanToronto Forum contributor Rascacielo
A distant aerial view looking northeast to Burke Condominiums (right), image by UrbanToronto Forum contributor Rascacielo
Burke Condominiums will rise to a final height of 163.4m, housing 501 units.
UrbanToronto will continue to follow progress on this development, but in the meantime, you can learn more about it from our Database file, linked below. If you'd like, you can join in on the conversation in the associated Project Forum thread or leave a comment in the space provided on this page.
* * *
UrbanToronto has a research service, UTPro, that provides comprehensive data on development projects in the Greater Golden Horseshoe — from proposal through to completion. We also offer Instant Reports, downloadable snapshots based on location, and a daily subscription newsletter, New Development Insider, that tracks projects from initial application.
| Related Companies: | Arcadis, Janet Rosenberg & Studio, Rebar Enterprises Inc |

 2.1K
2.1K 



