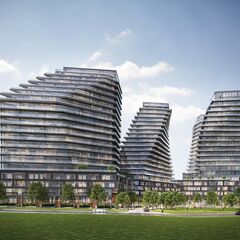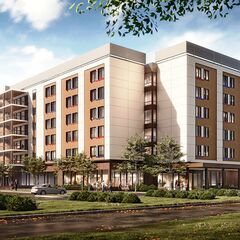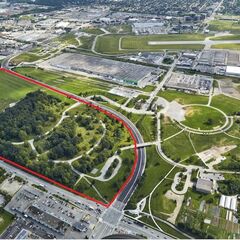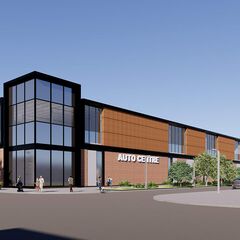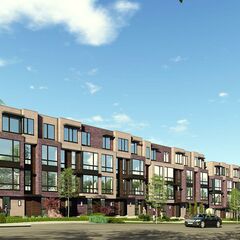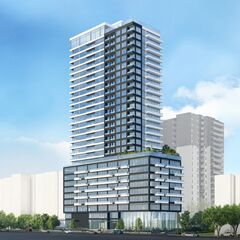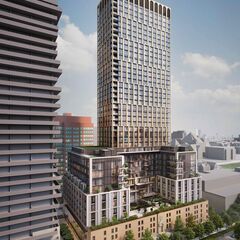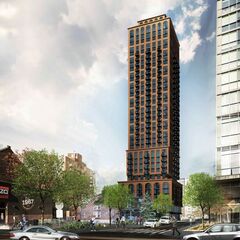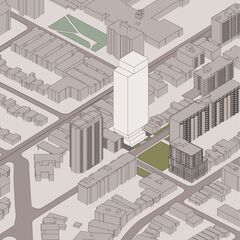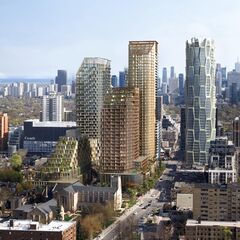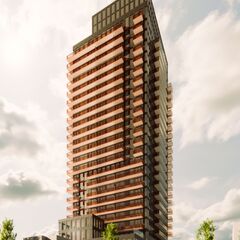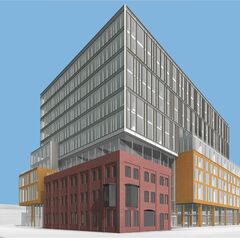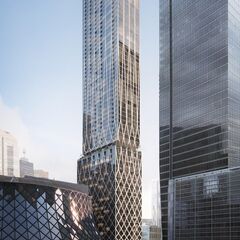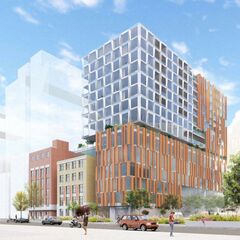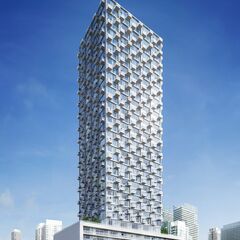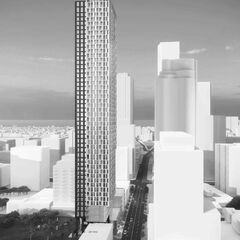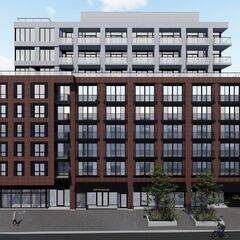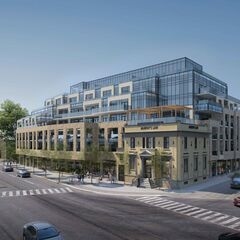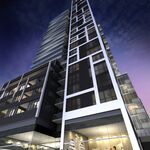Toronto City Council's July, 2022 meeting was the last normal Council meeting before the 2018-2022 term ends. The meeting was packed with development applications so that new construction is not held up entirely until after the election.
In this article, we will go over the applications that Council approved after considering some amendments to the draft by-laws. Development applications that were approved without debate, and those that the City rejected in their current form, are covered in their own articles.
Amended Official Plan (OPA) and Zoning By-law Amendment (ZBA) applications were adopted for 900 The East Mall.
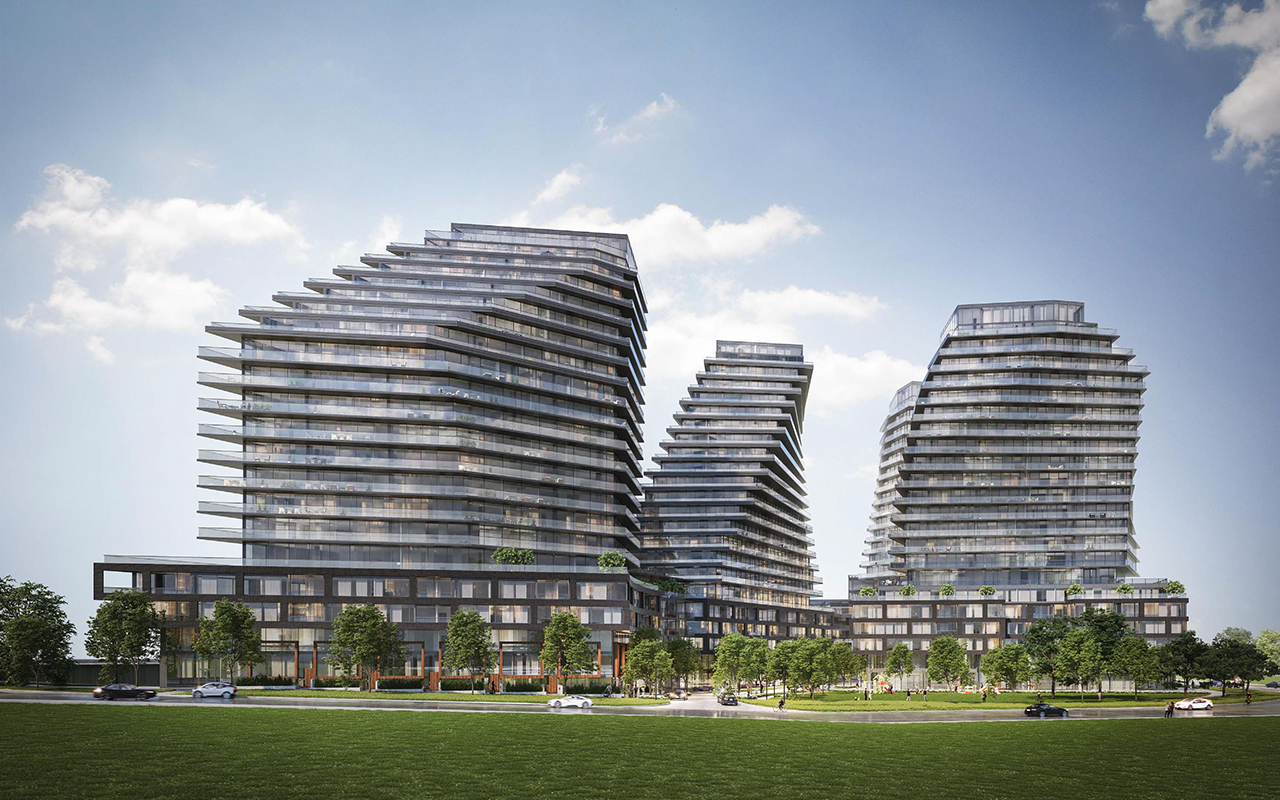 900 The East Mall designed by Core Architects for Harhay Developments
900 The East Mall designed by Core Architects for Harhay Developments
The three 21-storey and one 20-storey mixed-use condominium buildings will house a total of 836 units. Amendments include $1 million in Section 37 payments to be used towards park improvements for the nearby West Deane Park, as well as the addition of at least eight Affordable Ownership Units, comprised of studio, one- and two-bedroom units.
The development was designed by Core Architects for Harhay Developments and will be located on the southwest corner of Eglinton Avenue West and The East Mall in the West Deane neighbourhood.
The Humber River Long Term Care Home at 2111 Finch Avenue West came to Council with a Minister's Zoning Order attached.
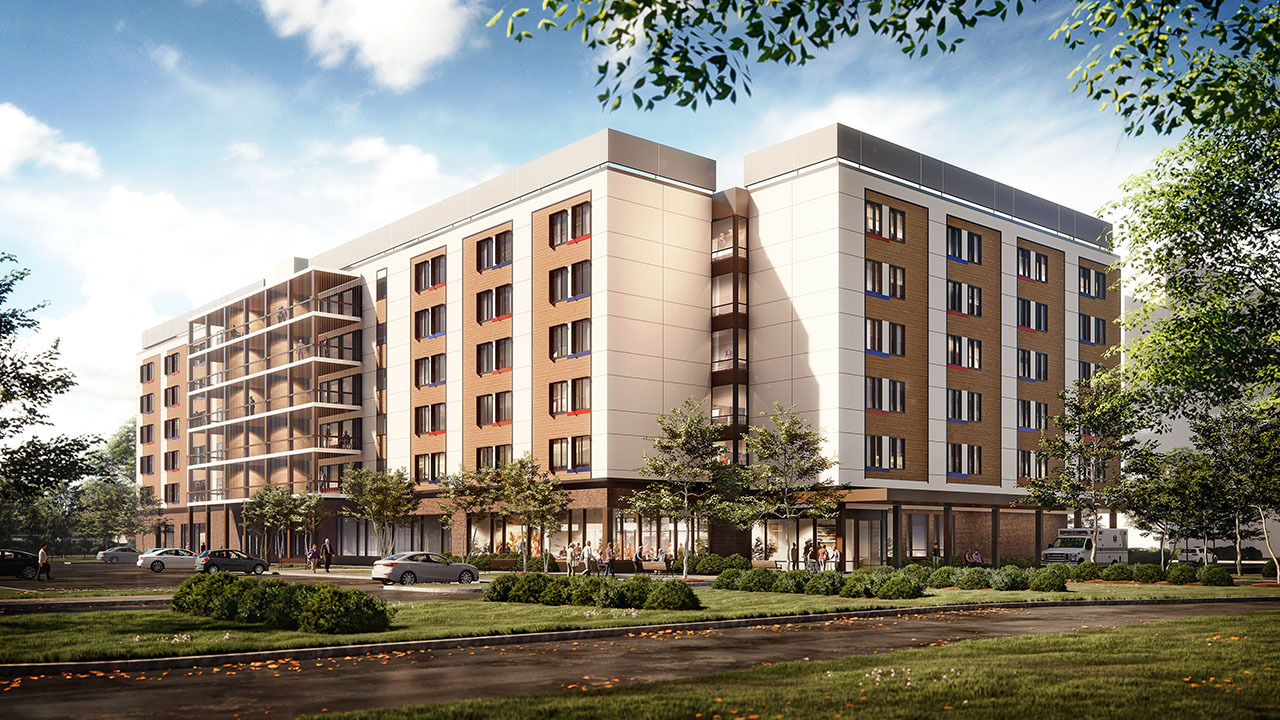 Humber River Long Term Care Home designed by Montgomery Sisam Architects for Humber River Hospital
Humber River Long Term Care Home designed by Montgomery Sisam Architects for Humber River Hospital
The six-storey, long-term care facility designed by Montgomery Sisam Architects for Humber River Hospital will house a total of 320 units. Minister's Zoning Orders are generally not subject to Site Plan Control approval, and therefore are most often not subject to the City's delegation of site plan control approval. This action allows the City to require Humber River Hospital to enter into agreements dealing with Site Plan Control approval matters.
An amended ZBA application for the Phase 1 lands of William Baker Neighbourhood was adopted.
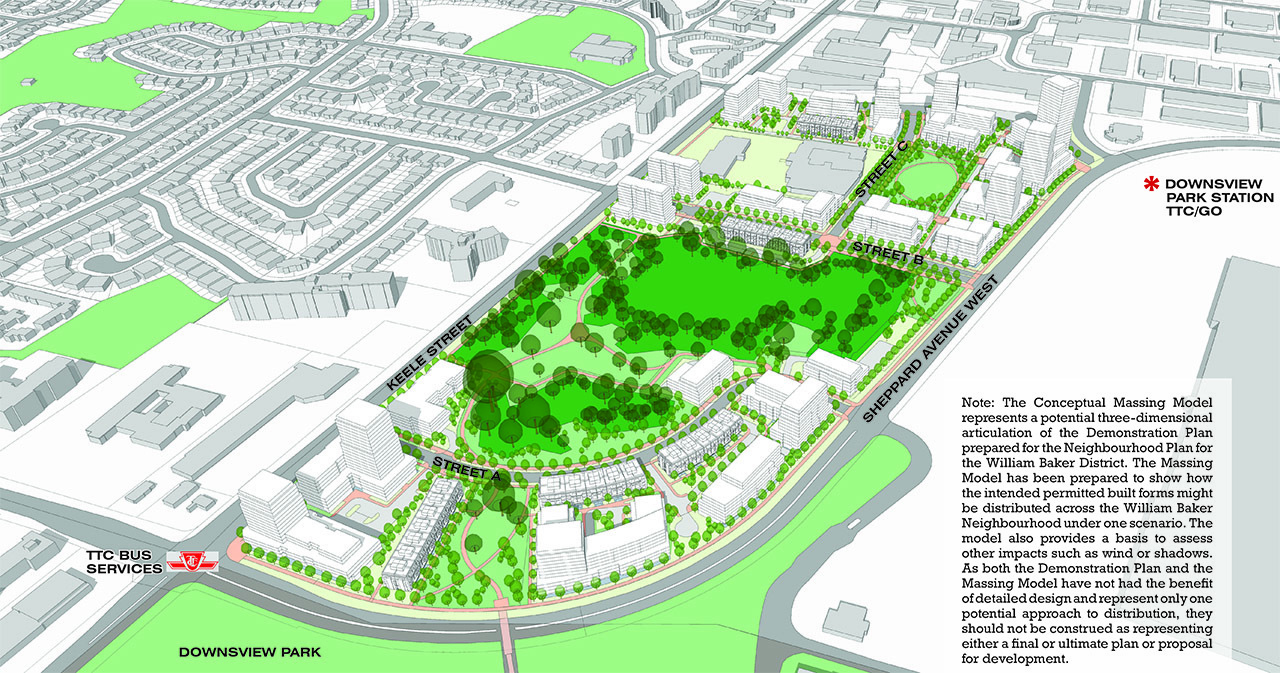 William Baker Neighbourhood designed by The Planning Partnership for Canada Lands Company
William Baker Neighbourhood designed by The Planning Partnership for Canada Lands Company
The 11-building, 1,400-unit mixed-used community designed by The Planning Partnership for Canada Lands Company will be located north and east of the Keele Street and Sheppard Avenue West intersection and next to Downsview Park. Amendments include the addition of a Privately Owned Publicly Accessible Open Space (POPS) of a minimum of 200m², as well as the inclusion of 20% affordable housing units (approximately 220 units), and balconies on building facades that front onto the POPS. A 18,667m² statutory parkland dedication is an additional requirement of the development.
Canada Lands Company is also being asked to provide $7 million for the design and/or construction of the future Downsview Community Centre. Another $1 million will be set aside for public art on the property.
Amended ZBA and Draft Plan of Subdivision applications were adopted for 70 Wicksteed.
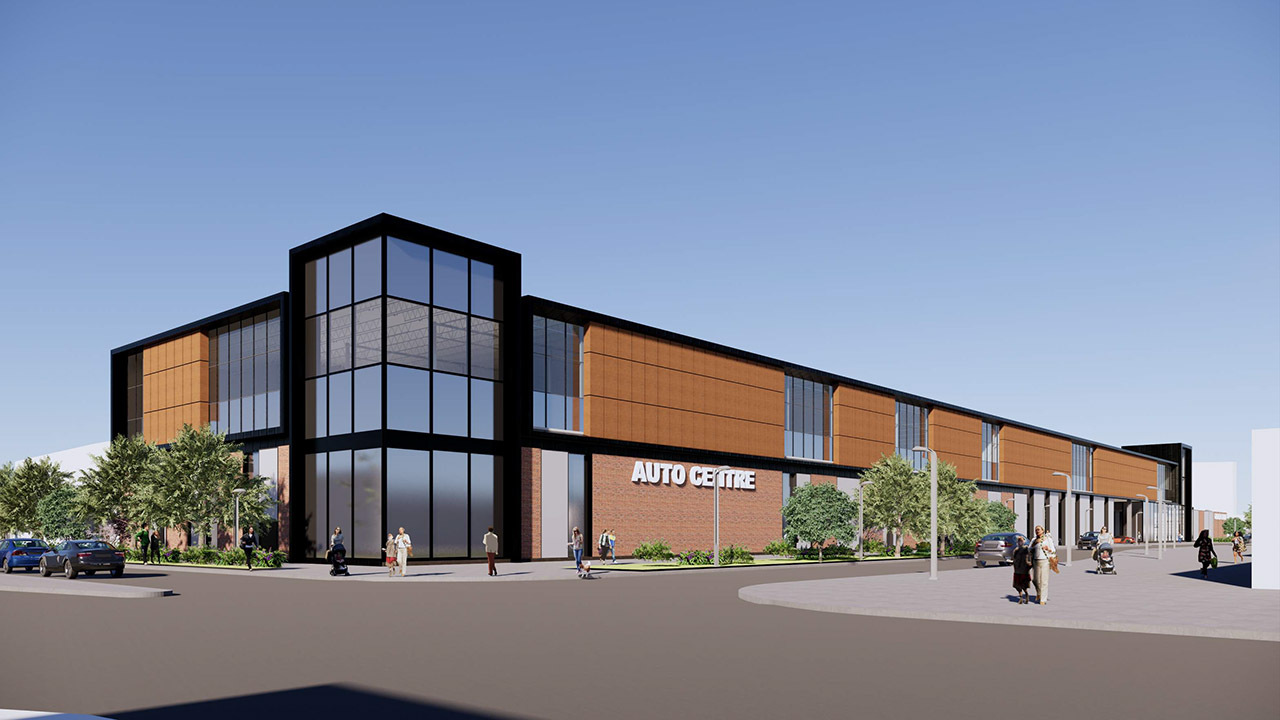 70 Wicksteed designed by Turner Fleischer Architects for SmartCentres REIT
70 Wicksteed designed by Turner Fleischer Architects for SmartCentres REIT
Four two-storey retail plazas designed by Turner Fleischer Architects for SmartCentres REIT on Wicksteed Avenue at Laird Drive were approved. The main amendment was an ask by the City for $1.25 million from the developer to be put towards the expansion of Leaside Memorial Community Gardens and/or streetscape improvements in the vicinity of the site.
An amended ZBA for Glengale Townhomes was adopted.
 Glengale Townhomes designed by Makow Associates Architects for A&E International Development
Glengale Townhomes designed by Makow Associates Architects for A&E International Development
The two blocks of three-storey townhomes will contain nine and eight units each, designed by Makow Associates Architects for A&E International Development. to be built on the northwest corner of Bayview Avenue and Ruth Avenue in Newtonbrook. Documents state that, "the amendments made to the proposed zoning bylaw are minor in nature," and are not listed.
765 Steeles Avenue West's ZBA application was adopted as amended.
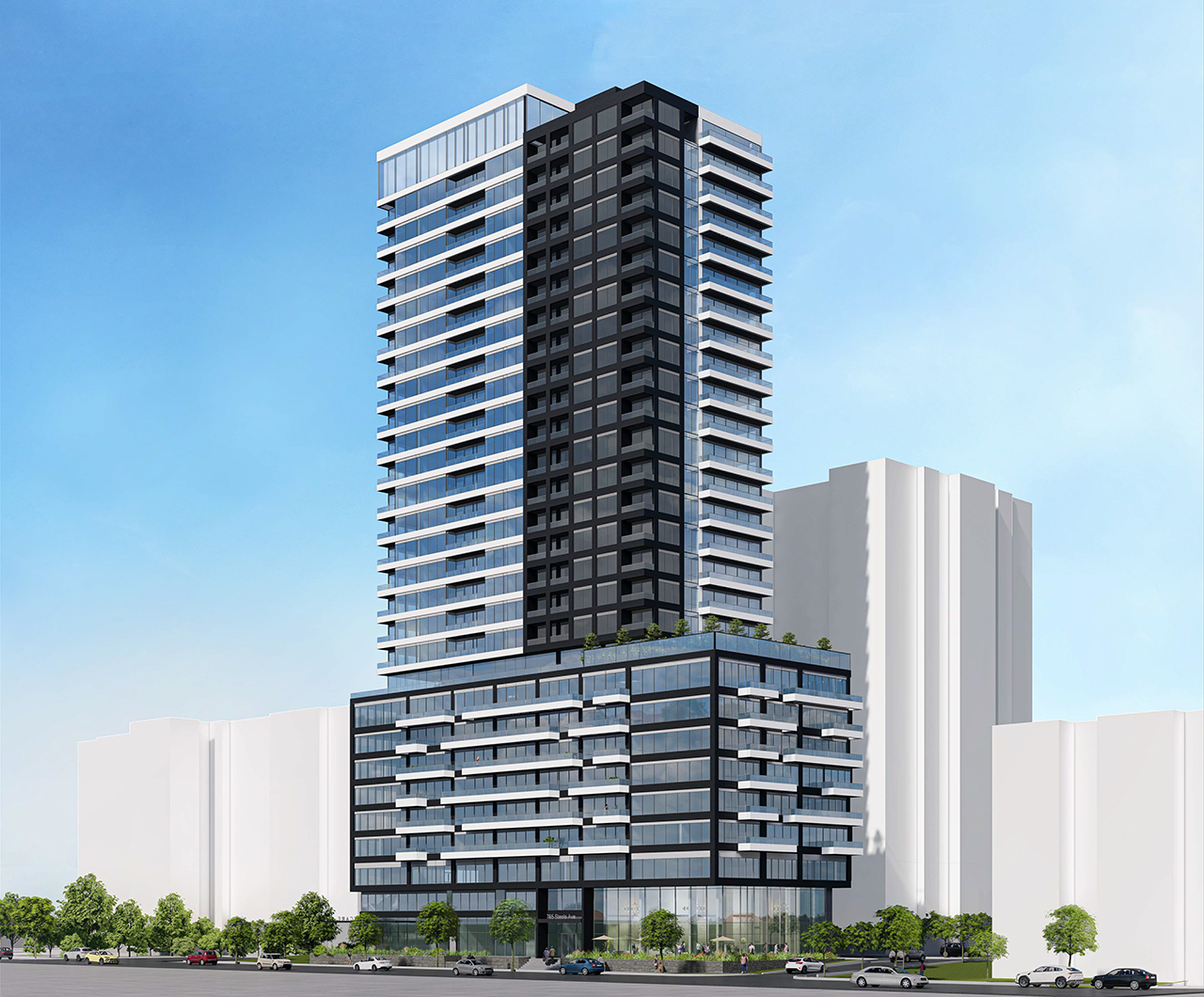 765 Steeles Avenue West designed by IBI Group for Starlight Investments
765 Steeles Avenue West designed by IBI Group for Starlight Investments
Designed by IBI Group for Starlight Investments, the 27-storey rental building will contain a total of 296 units. It will be built on the south side of Steeles east of Bathurst Street. Amendments include an agreement that Starlight will design, construct, finish, furnish ,and equip at its expense, a two-storey, non-profit licensed child care facility comprising 790m² of interior space, and adjacent exterior space comprising of 273m² including outdoor storage, and a minimum of three parking spaces reserved for the exclusive use of the child care facility for pick-up/drop-off.
The OPA and ZBA applications for 95 St Joseph were adopted as amended.
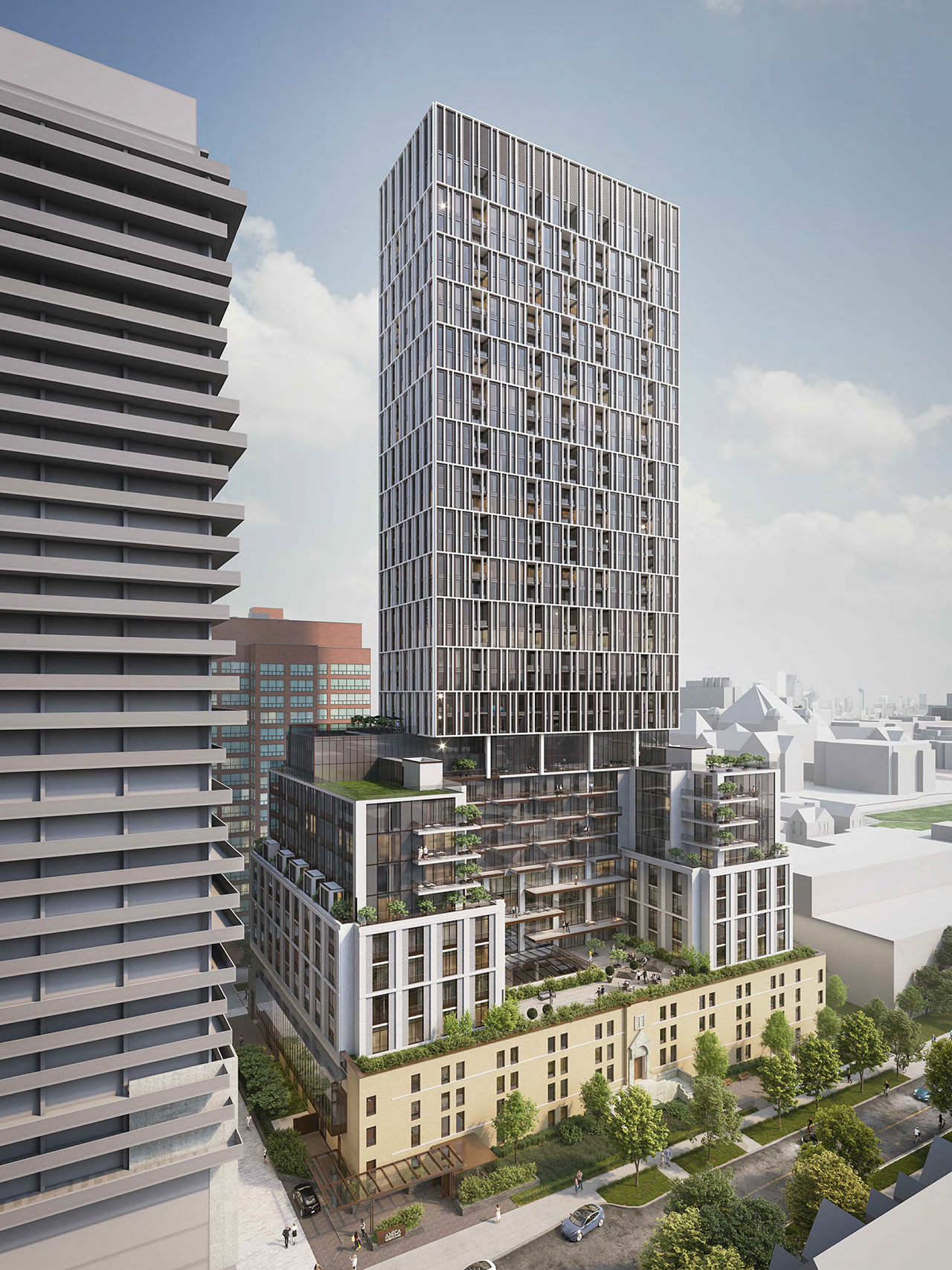 95 St Joseph designed by Core Architects and Montgomery Sisam Architects for The Daniels Corporation, Amica Senior Lifestyles, and The Basilian Fathers of Toronto
95 St Joseph designed by Core Architects and Montgomery Sisam Architects for The Daniels Corporation, Amica Senior Lifestyles, and The Basilian Fathers of Toronto
A 39-storey mixed-use senior care living facility and condominium building on the south side of St Joseph Street west of Bay Street in Toronto's Bay-Clover Hill area, the proposal is designed by Core Architects and Montgomery Sisam Architects for The Daniels Corporation, Amica Senior Lifestyles, and The Basilian Fathers of Toronto. Incorporating a heritage buildiung at its base, the development will have 316 condo and 254 senior care units. Amendments to the proposal include a payment of $6.5 million in Section 37 funds, a Heritage Easement Agreement, and a detailed Conservation Plan, amongst other items.
Amended ZBA and Rental Housing Demolition applications were adopted as amended for 40 Raglan.
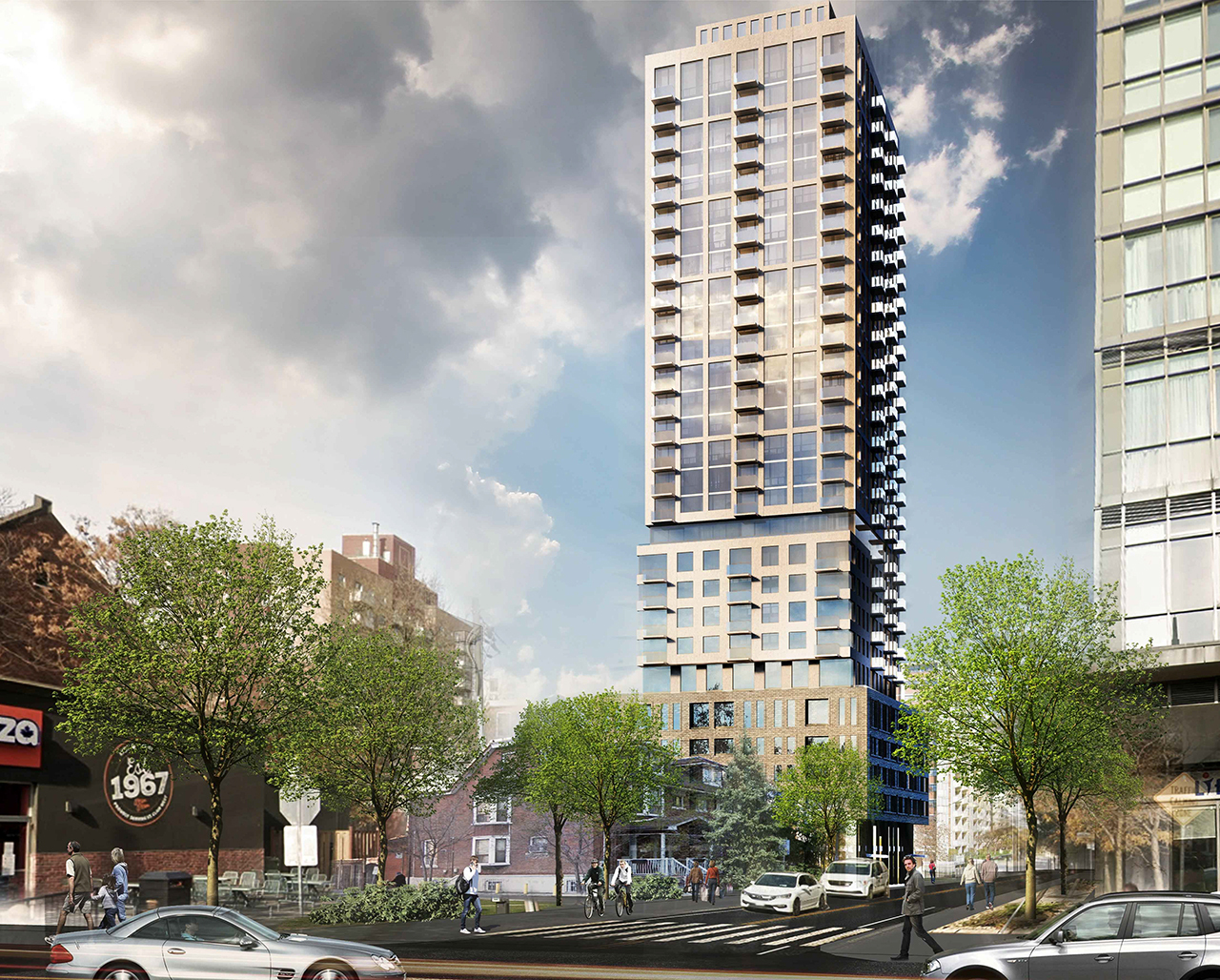 40 Raglan designed by Graziani + Corazza Architects for Hazelview Investments
40 Raglan designed by Graziani + Corazza Architects for Hazelview Investments
Amendments for the 29-storey, 274-unit condominium and rental building proposal designed by Graziani + Corazza Architects for Hazelview Investments include having Hazelview include a minimum of 245m² of Community Agency Space on the ground floor, as well as a one-time cash contribution in the amount of $300,000 for future capital improvements to the Community Space. The City will also gain a mid-block connection comprised of a driveway and pedestrian walkway, connecting Raglan Avenue and the north-south public lane to the west of the site, as well as a public art plan, detailing the cost estimate, design, and construction of a permanent on-site public art installation. The building will be located on Raglan Avenue north of St Clair Avenue West, in the Humewood-Cedarvale neighbourhood of Toronto.
Amended ZBA and Rental Housing applications were also adopted as amended for 91 Raglan.
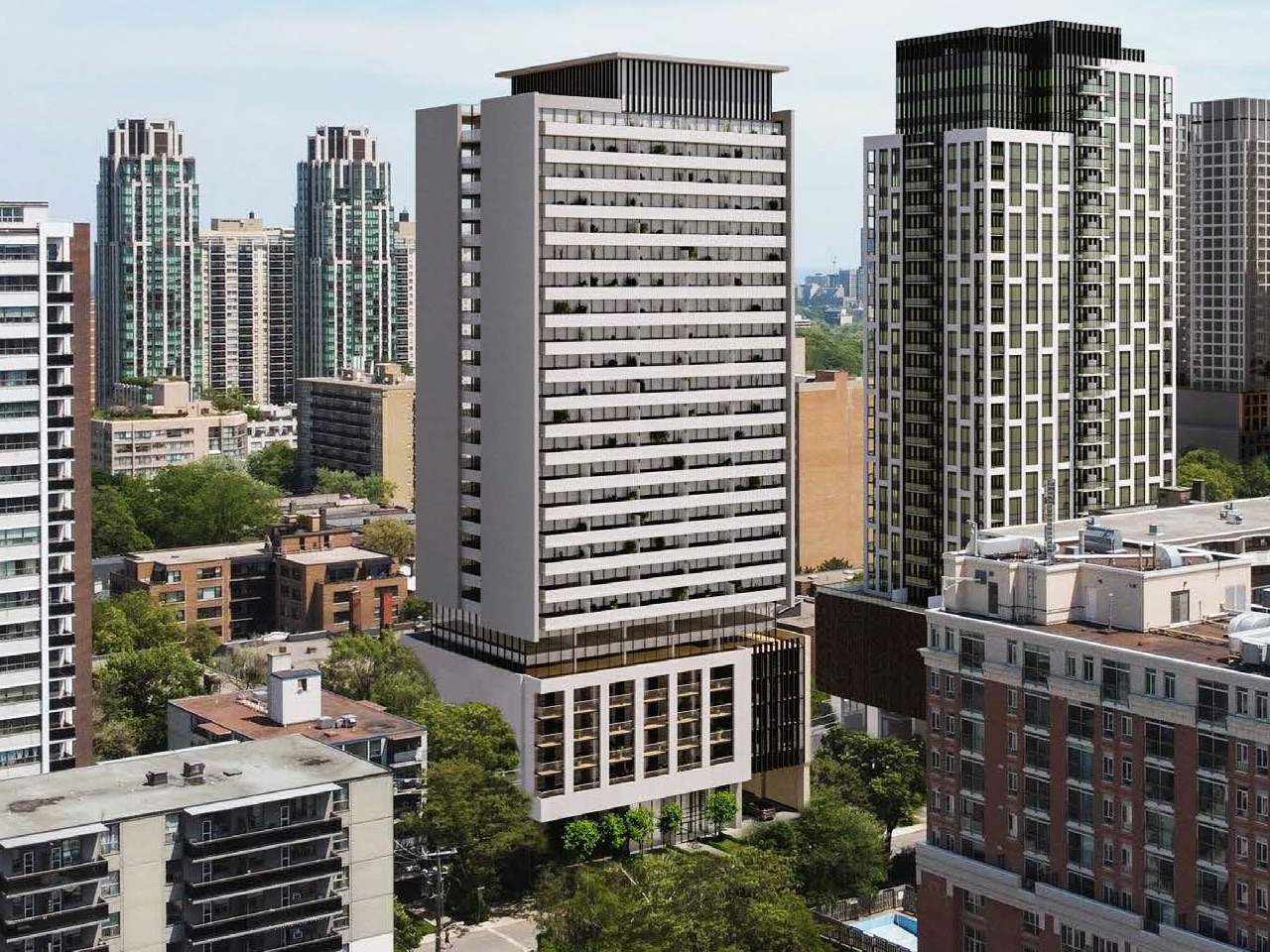 91 Raglan designed by Onespace Unlimited for Camrost-Felcorp
91 Raglan designed by Onespace Unlimited for Camrost-Felcorp
The 26-storey, 225-unit mixed-use condominium building designed by Onespace Unlimited for Camrost-Felcorp will be located on the southeast corner of Raglan Avenue and Claxton Boulevard, in Toronto's Humewood - Cedarvale. The City is requiring that Camrost-Felcorp convey the lands of 85 and 87 Raglan Avenue to the City for municipal purposes, as make cash contributions of $250,000 towards public art off-site, and $150,000 for the future road improvements of the Raglan Avenue corridor.
OPA, ZBA, and Rental Housing Demolition applications have been adopted as amended for St Clair Place.
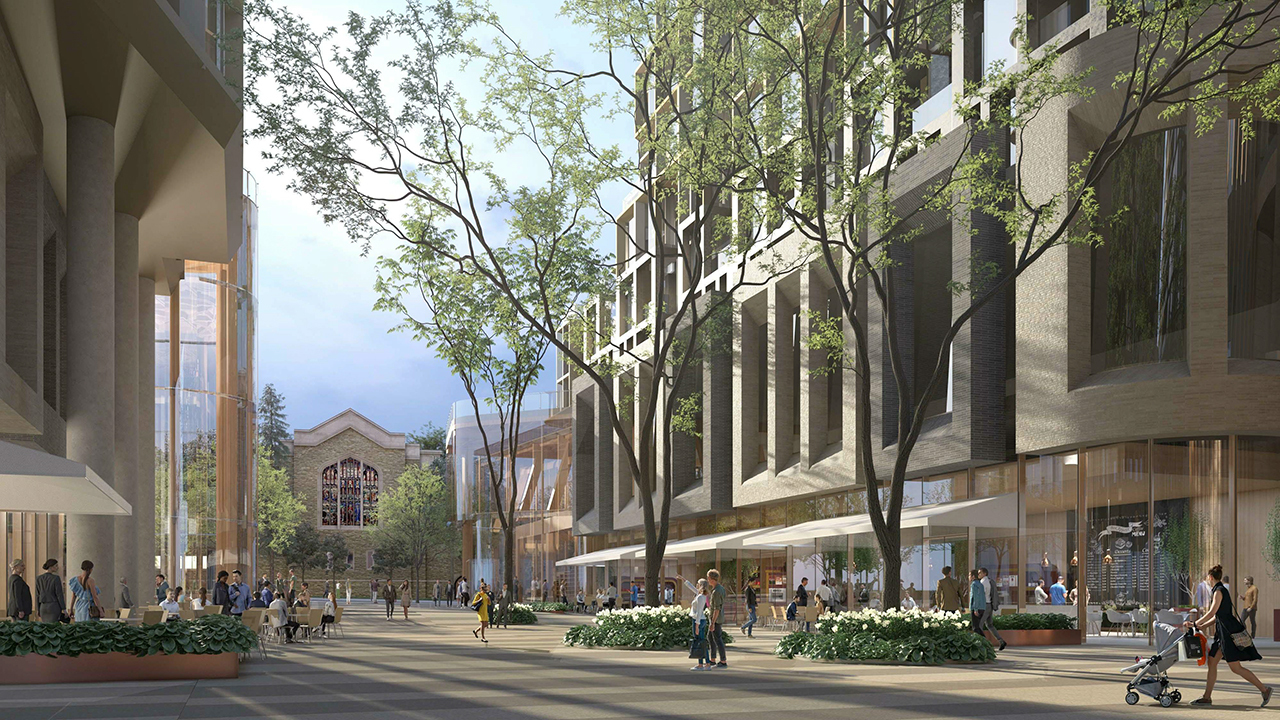 St Clair Place designed by Diamond Schmitt Architects for Wittington Properties Limited and Capital Developments
St Clair Place designed by Diamond Schmitt Architects for Wittington Properties Limited and Capital Developments
The 13, 27, 39, and 44-storey mixed-use condominium buildings will have a total of 1,361 units. Designed by Diamond Schmitt Architects for Wittington Properties Limited and Capital Developments, the development will be located on the southeast corner of Heath Street East and Yonge Street, in Toronto's Deer Park neighbourhood. The City is requiring a cash contribution of $6,847,810 to be put towards the signalization of the intersection of Yonge Street and Heath Street, the realignment of Heath Street West on the West side of Yonge Street plus associated streetscape improvements, and finally, for capital improvements to affordable housing and/or community services and facilities. A contribution of $1,626,100 will also be made to the Public Art Program.
OPA, ZBA, and Rental Demolition applications have been adopted as amended for 316 Junction Condos.
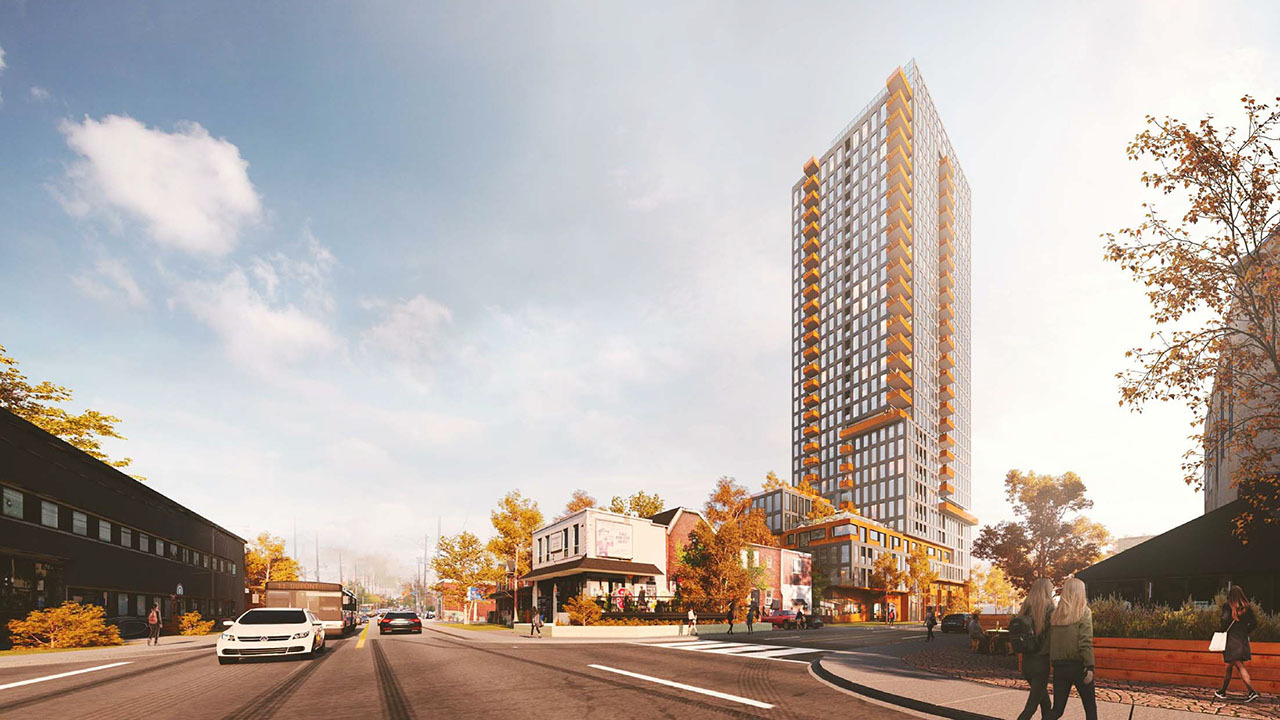 316 Junction Condos designed by Giannone Petricone Associates for Marlin Spring Developments and Trolleybus Urban Development
316 Junction Condos designed by Giannone Petricone Associates for Marlin Spring Developments and Trolleybus Urban Development
The 26-storey, 313-unit condominium building designed by Giannone Petricone Associates for Marlin Spring Developments and Trolleybus Urban Development will be located on Campbell Avenue north of Dupont Street in the Junction Triangle. The City is asking the developers to provide a POPS of at least 140m² at the southeast corner of the site, in addition to providing and maintaining 21 new affordable rental units within the building.
Amended ZBA and Rental Housing Demolition applications were adopted for 58 Atlantic.
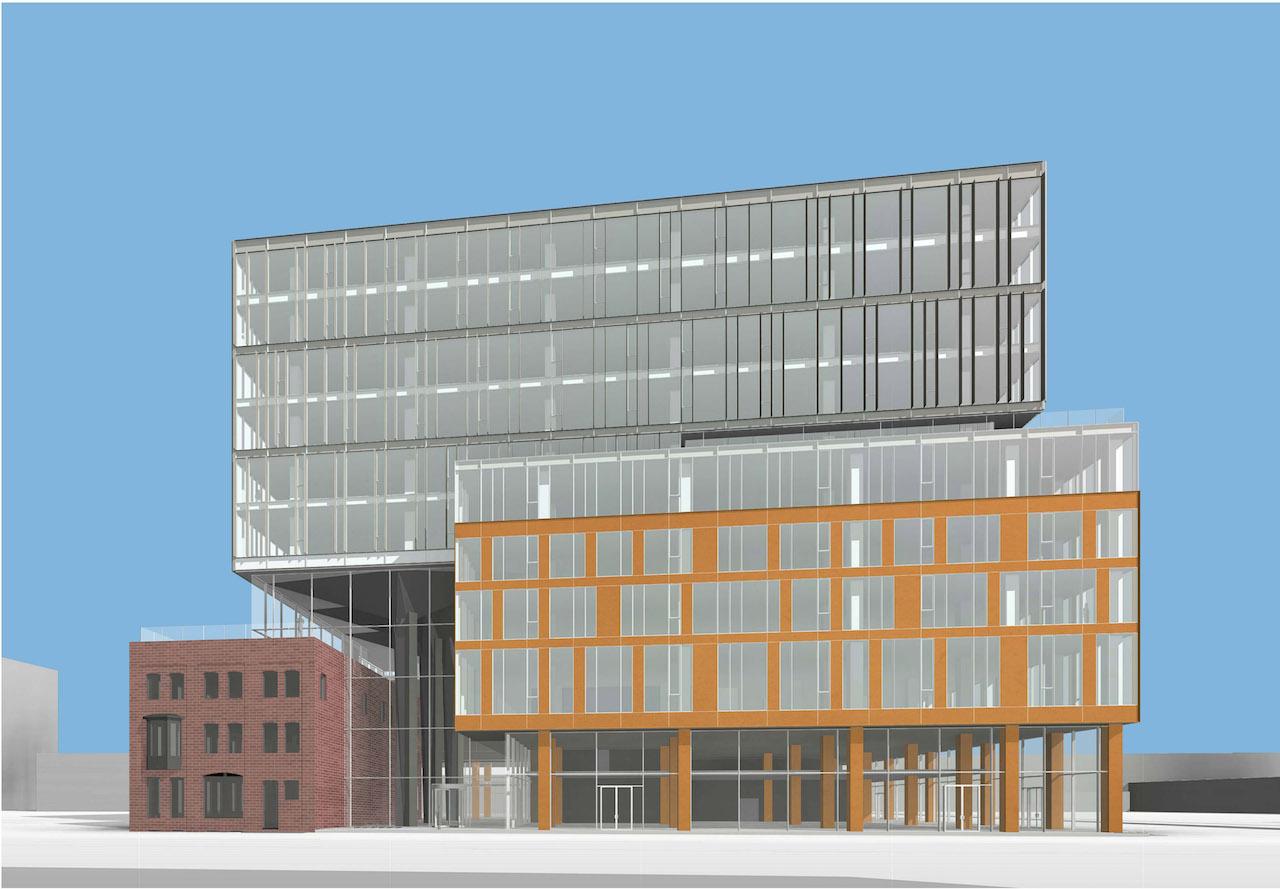 58 Atlantic designed by Sweeny &Co Architects, for Intentional Capital and The Fueling Station
58 Atlantic designed by Sweeny &Co Architects, for Intentional Capital and The Fueling Station
The 12-storey, 42-unit office and retail building is to be located in Liberty Village. Designed by B+H Architects, for BentallGreenOak, amendments for 58 Atlantic include that 20 replacement live-work rental units be provided and maintained within the new building, as well as another 30 off-site replacement rental units at 11 and 25 Ordnance Street, both to make up for the 42 units that are to be demolished to make way for the new building.
The City is also requiring a payment of $2.75 million for the provision of another affordable rental housing development within vicinity of the development at 58 Atlantic.
145 Wellington West had its ZBA application adopted as amended.
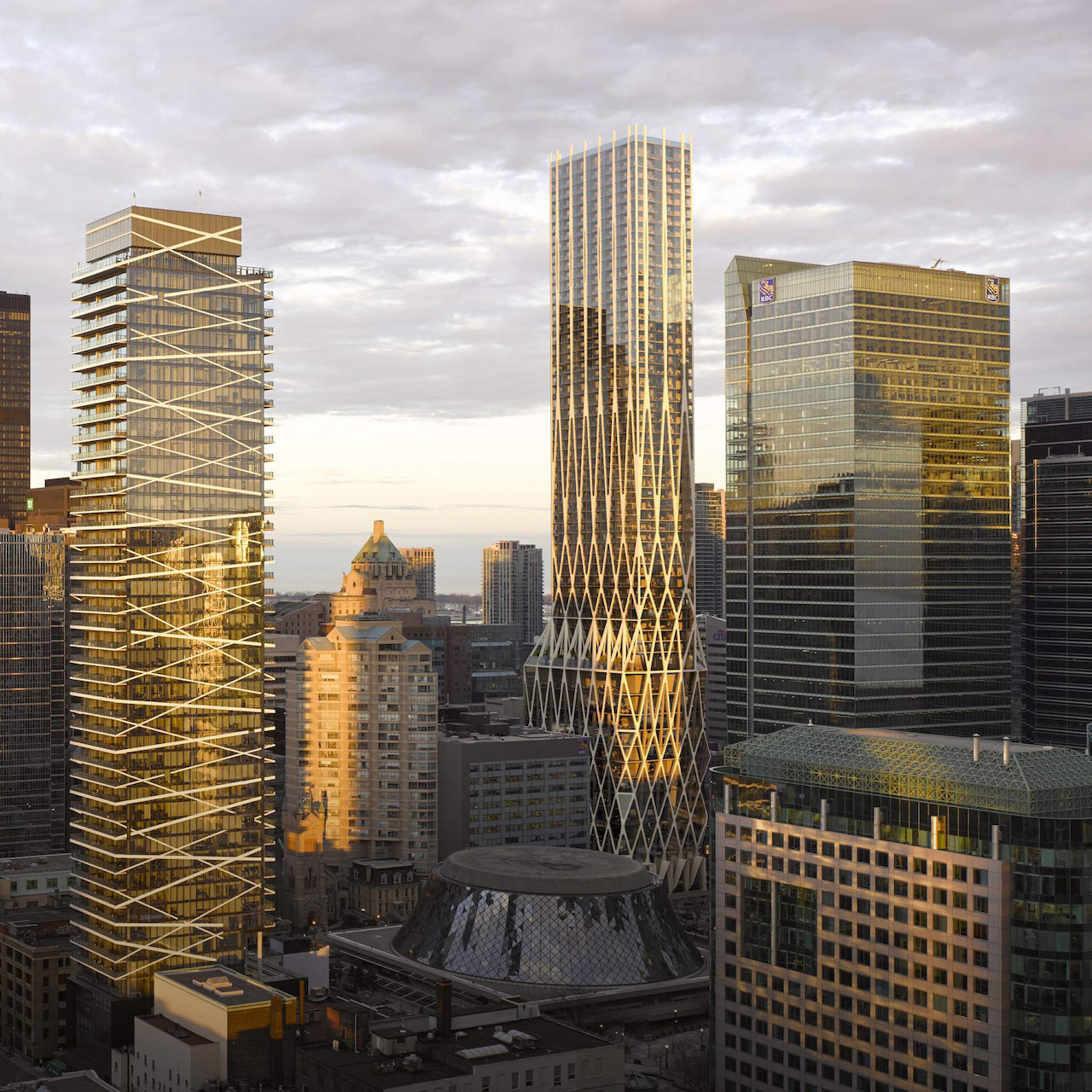 145 Wellington West designed by PARTISANS with Turner Fleischer Architects as architect of record for H&R REIT
145 Wellington West designed by PARTISANS with Turner Fleischer Architects as architect of record for H&R REIT
The 65-storey office, retail, and residential rental tower housing 512 units will be located on the southeast corner of Wellington and Simcoe Streets in Downtown Toronto. Designed by PARTISANS with Turner Fleischer Architects as architect of record for H&R REIT, the amendments include a contribution of $4.4 million to the City to be put towards facilities identified through the Downtown West Services and Facilities Review, and/or towards public realm improvements in the vicinity of the development.
Another payment of $1.1 million will be put towards the provision of new affordable housing and/or the Toronto Community Housing Corporation revolving capital funding for repairs to the housing of Toronto Community Housing Corporation.
OPA and ZBA applications have been adopted as amended for Union Park.
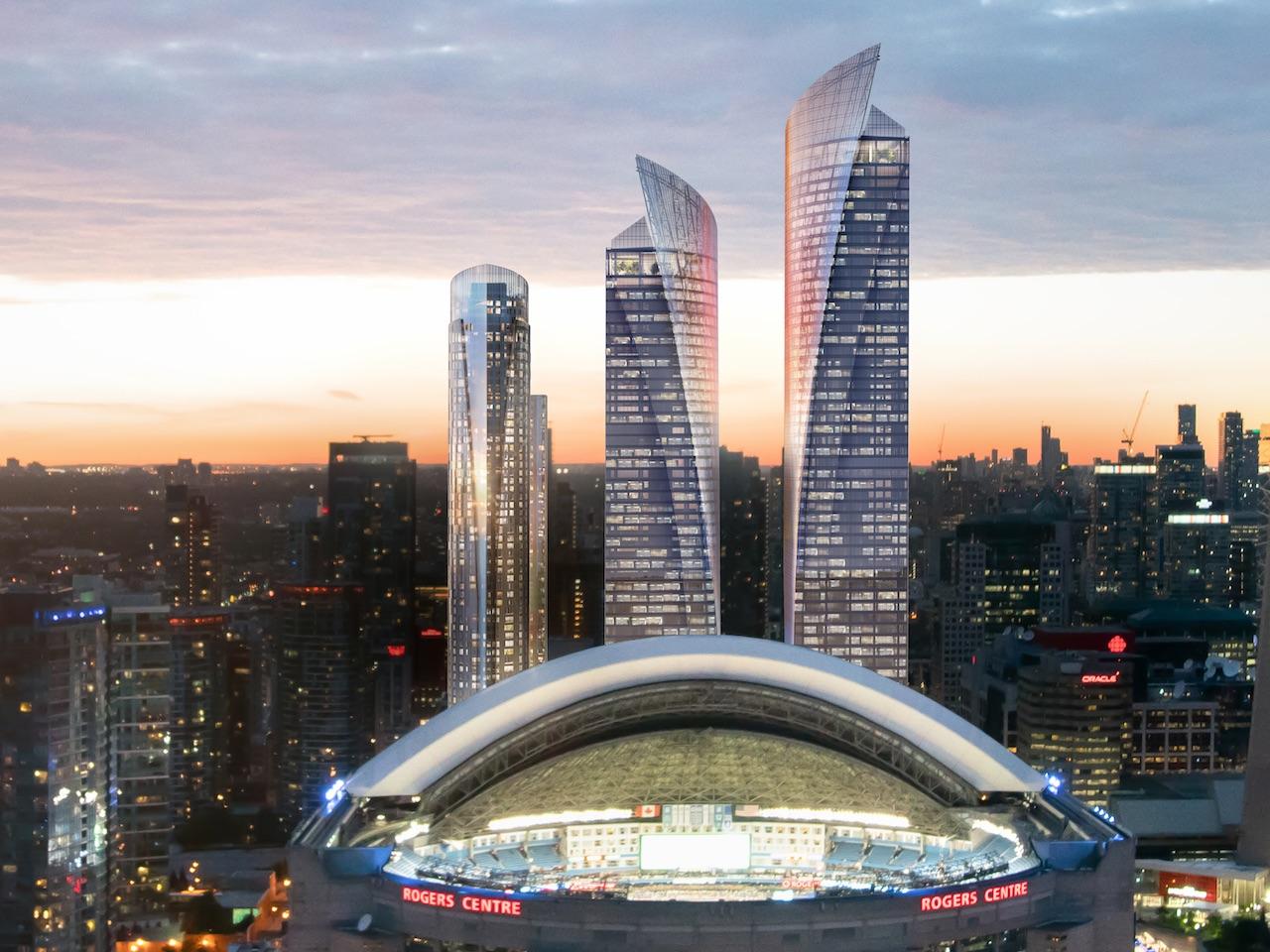 Union Park designed by Pelli Clarke Pelli Architects and Adamson Associates Architects for Oxford Properties Group,
Union Park designed by Pelli Clarke Pelli Architects and Adamson Associates Architects for Oxford Properties Group,
The complex will include two office towers of 48 and 58 storeys, and two residential towers of 44 and 54 storeys. A grand total of 712 units would include institutional, office, public, rental, and retail spaces at 325 Front Street West. Designed by Pelli Clarke Pelli Architects and Adamson Associates Architects for Oxford Properties Group, amendments include the design, construction, finishing, maintenance, and provision of at least 32 affordable rental housing units comprised of at least 2,146m² of Gross Floor Area within Phase 1 of the development.
The City is also requiring the design, construction, finishing, commissioning, and equipping of a non-profit, licensed child care facility to be located on the second floor of the Phase 1 building.
Finally, a cash payments of $6 million will be put towards land acquisition for parkland — and/or capital improvements to parkland — in the vicinity of the site, with another $1 million to be spent on public art at the site.
At 303 metres to the top of its fin, the taller office tower would be a 'supertall.'
A ZBA application for 462 Wellington West was adopted as amended.
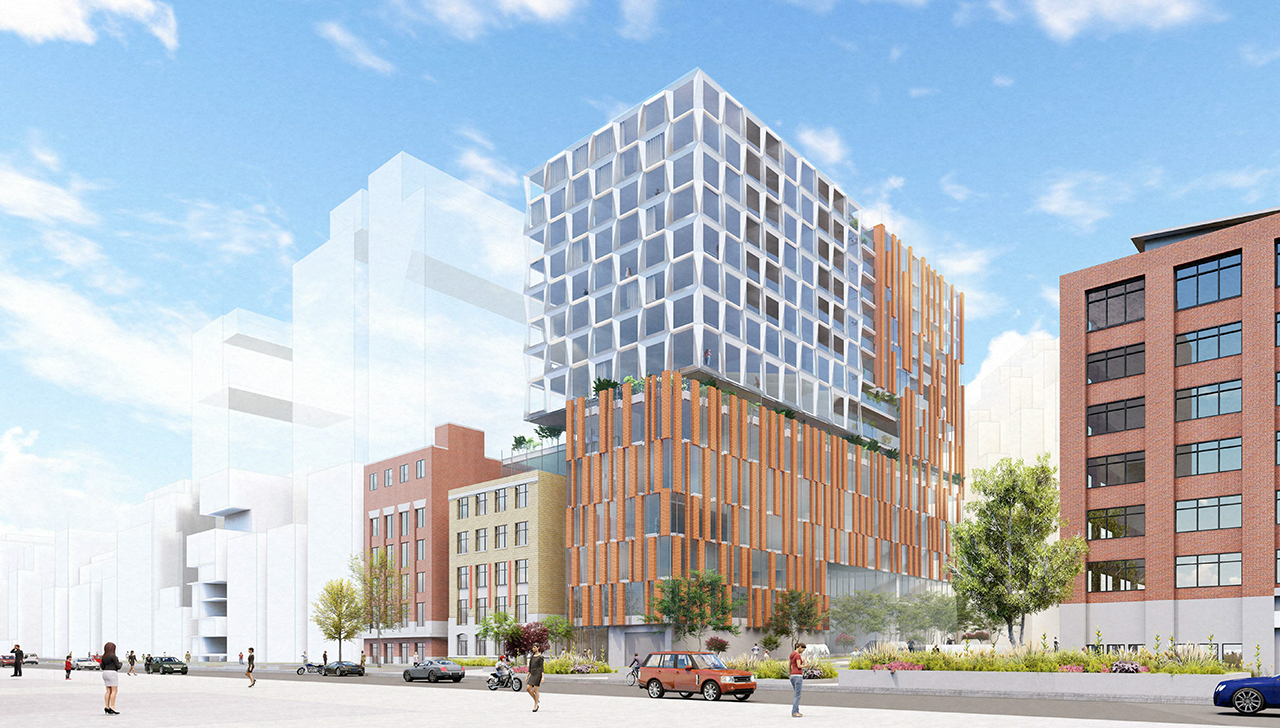 462 Wellington West designed by Giannone Petricone Associates for Verve Senior Living
462 Wellington West designed by Giannone Petricone Associates for Verve Senior Living
The 15-storey, 137-unit mixed-use retirement residence designed by Giannone Petricone Associates for Verve Senior Living is on the north side of Wellington Street West, west of Spadina Avenue in the Fashion District. The amendments include a payment of $720,000 towards the design and construction of the future park at 456 Wellington Street West, and $180,000 for the provision of new affordable rental housing units in the area, or the capital improvement of existing affordable housing.
The City is also asking for a POPS to be created at 462 Wellington Street West with a minimum area of 230m² at the northern edge of the property.
750 Mt Pleasant had its ZBA application adopted as amended.
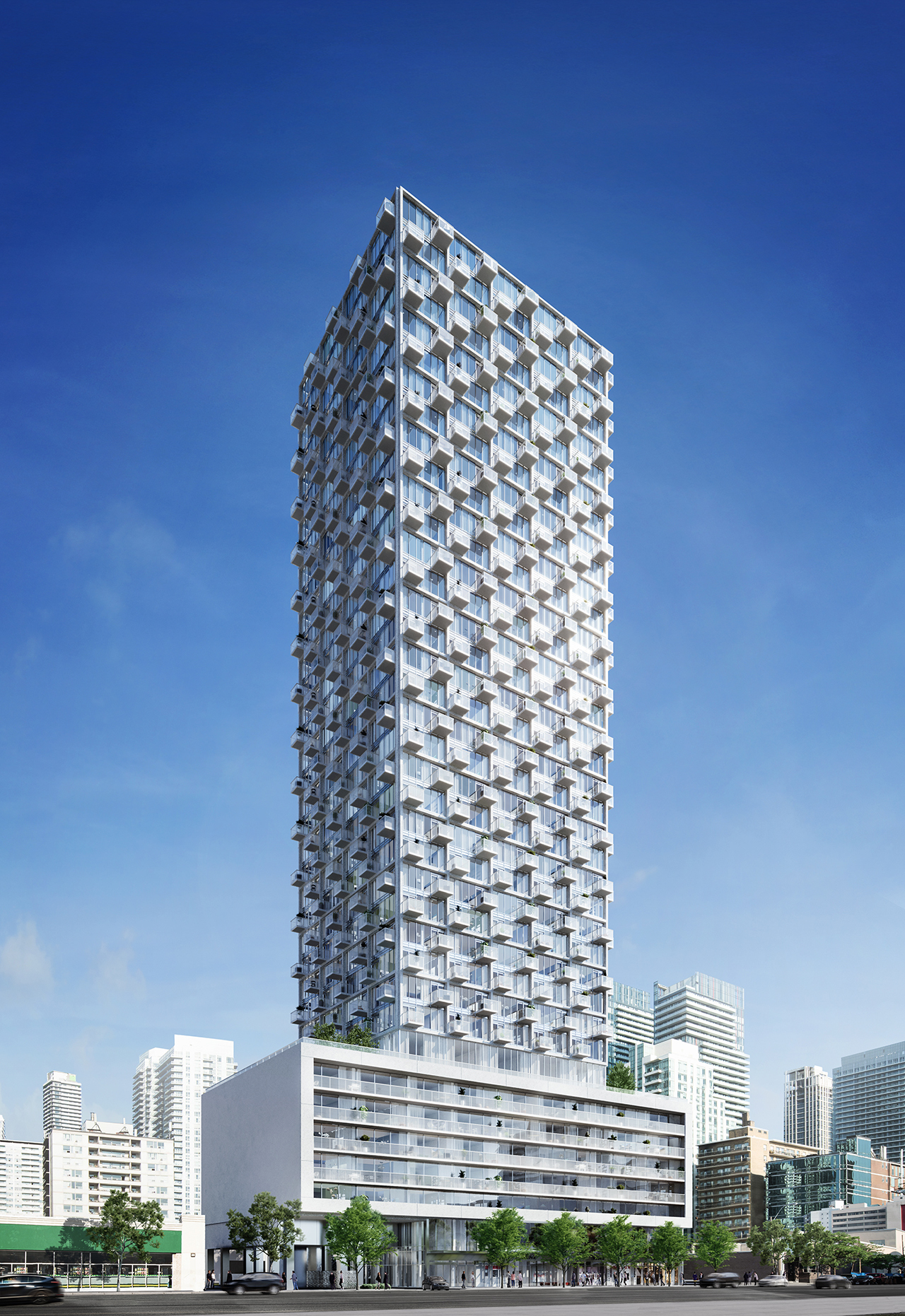 750 Mt Pleasant designed by Rosario Varacalli for Bazis
750 Mt Pleasant designed by Rosario Varacalli for Bazis
The 35-storey, 398-unit mixed-use residential building designed by Rosario Varacalli for Bazis will be located on the southwest corner of Mt Pleasant Road and Eglinton Avenue East in Midtown. The amendments include a payment of $4 million towards community services and facilities, parks, and/or streetscape improvements, as well as the creation of a four metre wide, open to the sky, publicly-accessible mid-block pedestrian connection.
1406-1428 Yonge Street had its OPA and ZBA applications amended.
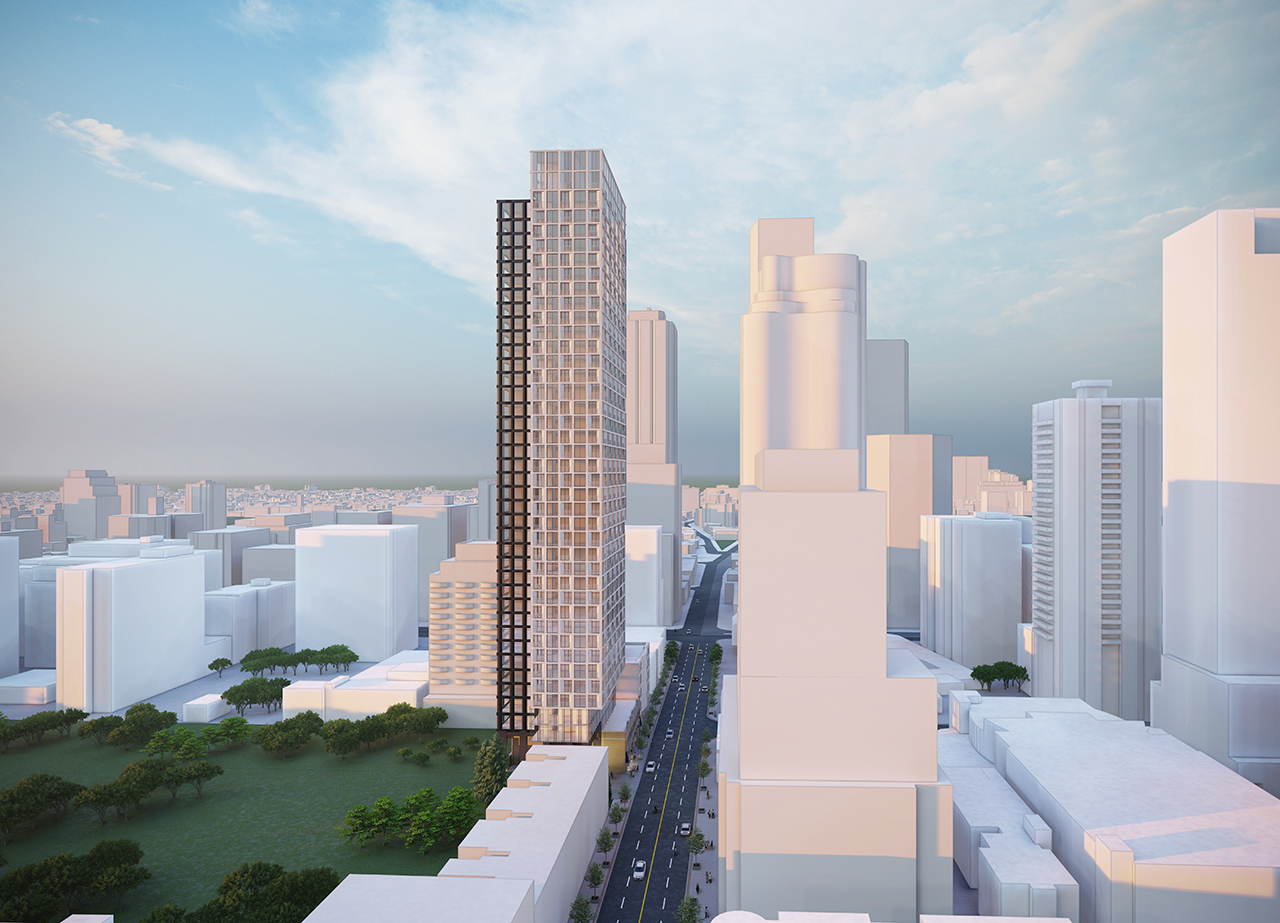 1406 Yonge designed by IBI Group for Metropia
1406 Yonge designed by IBI Group for Metropia
The 40-storey, 419-unit mixed-use condominium building designed by IBI Group for Metropia will be located on the west side of Yonge Street north of Balmoral Avenue, in the Deer Park neighbourhood. Amendments include a payment of $3.38 million to the City, to be used for improvements for parks in the vicinity of the site, the design and construction of a traffic control signal at the intersection of Yonge Street and Pleasant Boulevard, work on municipal sidewalks/public boulevards/streetscape, a new bike-share station in the vicinity of the site, and public art to be displayed on permanent site hoarding during construction.
The City is also requiring a tenant relocation and assistance plan to be extended to tenants of the four rental units that will need to be demolished to make way for the new development, as well as the replacement of those four units within the new building.
OPA and ZBA applications were adopted as amended for 838 Broadview.
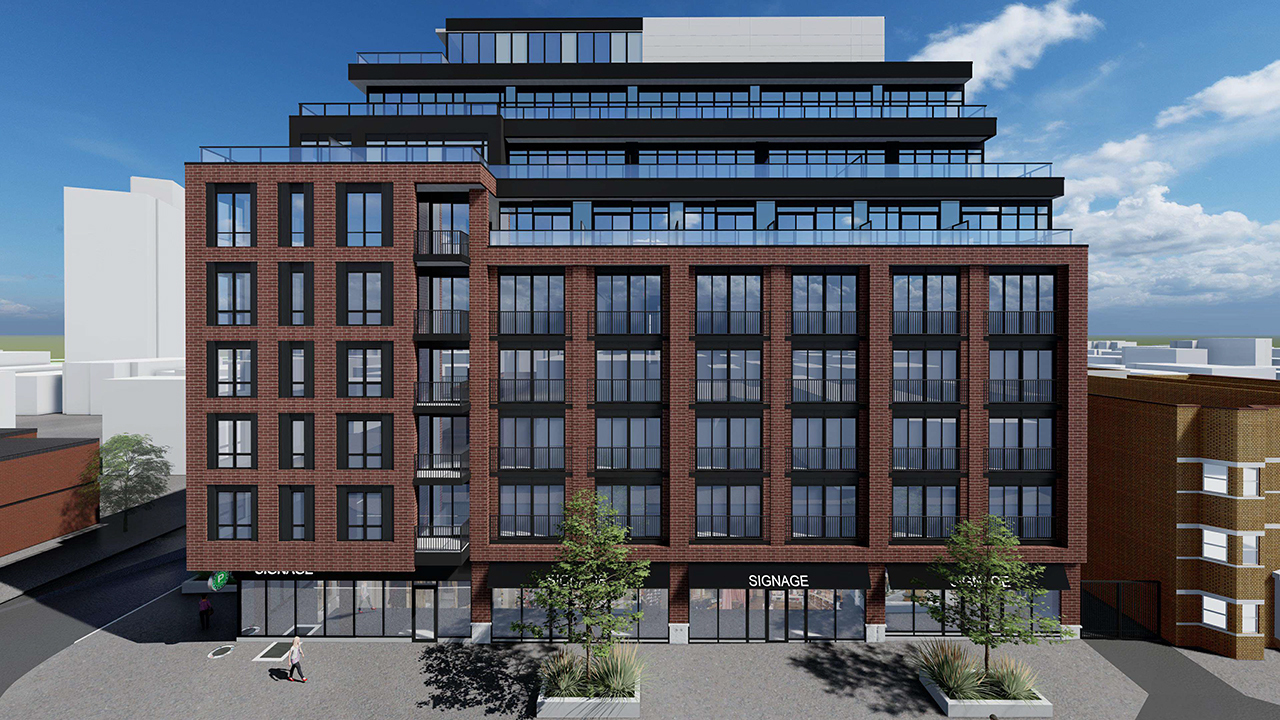 838 Broadview designed by Kirshenblatt Urban Architecture for The Broadview Group
838 Broadview designed by Kirshenblatt Urban Architecture for The Broadview Group
Designed by Kirshenblatt Urban Architecture for The Broadview Group, the eight-storey, mixed-use rental and condominium building will house 89 condo and 18 rental units. Located on the northwest corner of Broadview Avenue and Pretoria Avenue just north of Danforth Avenue, amendments include developer to provide and implement Tenant Assistance to mitigate hardship for tenants of existing buildings on the site that will be demolished to make way for the proposal.
Queen & Kingston had its ZBA application adopted as amended.
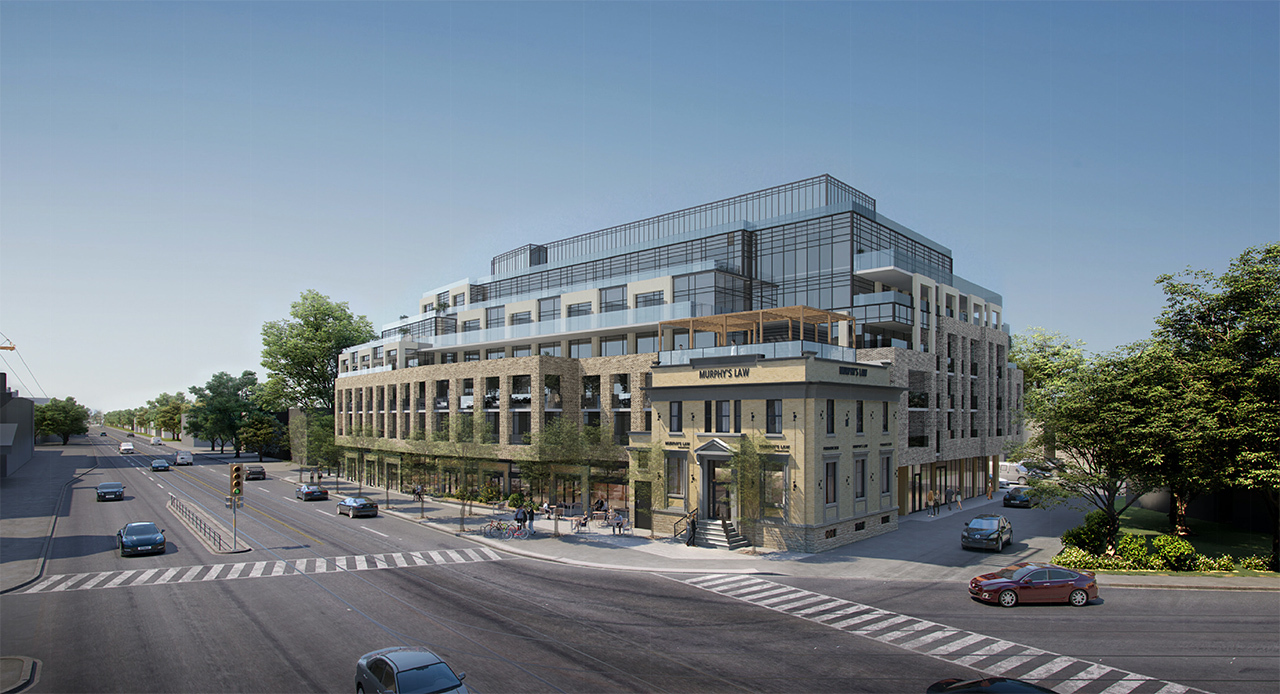 Queen & Kingston designed by Graziani + Corazza for The Sud Group of Companies
Queen & Kingston designed by Graziani + Corazza for The Sud Group of Companies
The six-storey, 90-unit mixed-use condominium building designed by Graziani + Corazza for The Sud Group of Companies will be located on the northwest corner of Kingston Road and Queen Street East in The Beach. Documents state that, "the amendments made to the proposed zoning bylaw are minor in nature," and are not listed.
We will continue to follow progress on these development, but in the meantime, you can learn more about them from our Database files, linked below. If you'd like, you can join in on the conversation in the associated Project Forum threads, or leave a comment in the space provided on this page.
* * *
UrbanToronto’s new data research service, UrbanToronto Pro, offers comprehensive information on construction projects in the Greater Toronto Area—from proposal right through to completion stages. In addition, our subscription newsletter, New Development Insider, drops in your mailbox daily to help you track projects through the planning process.

 21K
21K 



