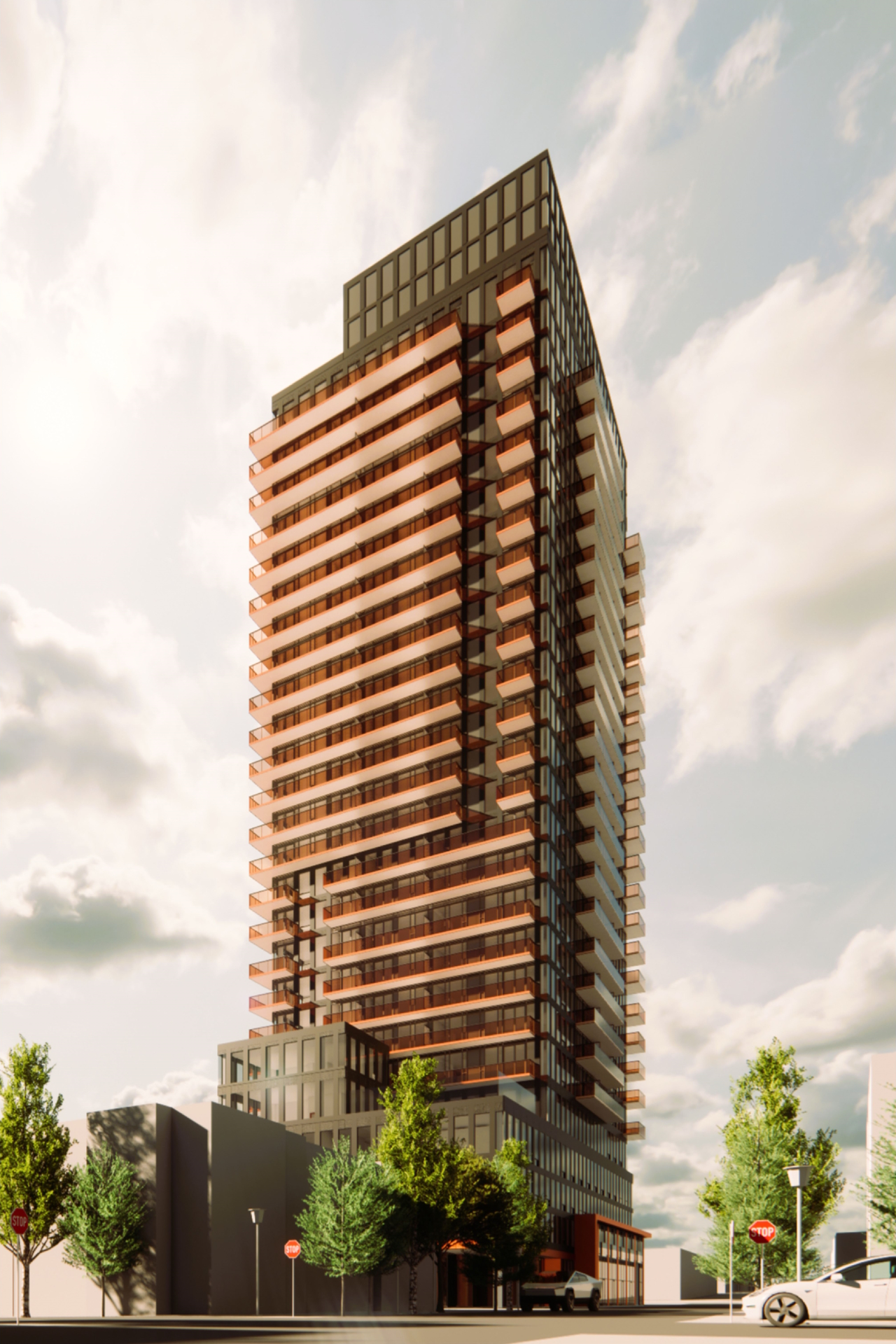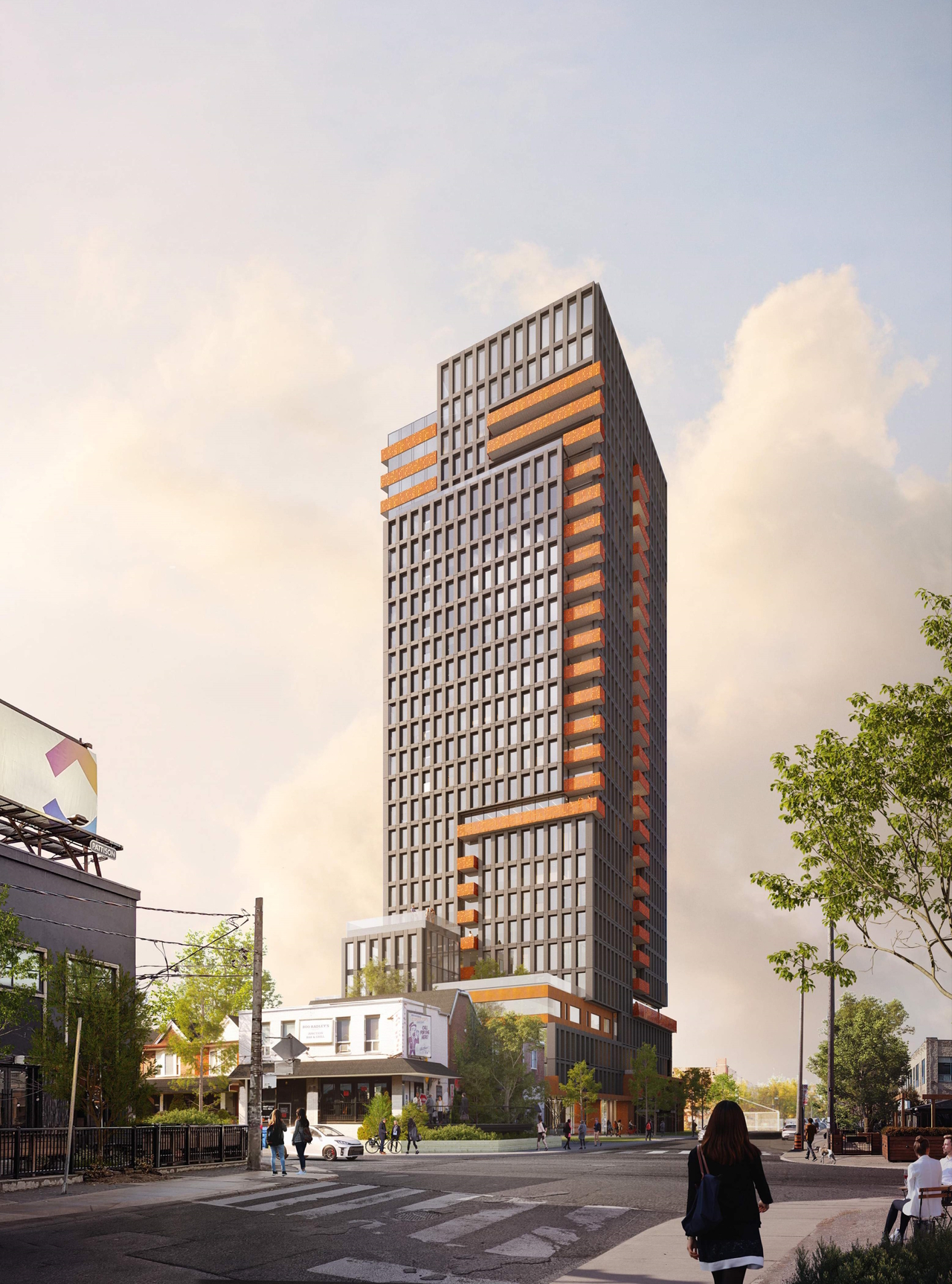 9.2K
9.2K
 8
8
 45
45  316 Junction Condos
316 Junction Condos |
 |
 |

 5 renderings
5 renderings



|
316 Junction Condos: a proposed 26-storey condominium, rental replacement and affordable rental co-op building designed by Jahan Mehr Architects & Giannone Petricone Associates for Marlin Spring and Trolleybus Urban Development on the northwest corner of Dupont Street and Campbell Avenue, in Toronto's Junction Triangle.
Address
316 Campbell Ave, Toronto, Ontario, M6P 3V9
Category
Residential (Affordable Rental, Market-Rate Rental, Co-op)
Status
Pre-Construction
Number of Buildings
1
Height
290 ft / 88.35 m
Storeys
26
Number of Units
314
Landscape Architect
Ferris + Associates Inc.
Interior Designer
Truong Ly Design
Electrical
Quasar Consulting Group
Engineering
Counterpoint Engineering, Pratus Group Inc, Gradient Wind Engineers & Scientists, Hatch, Quasar Consulting Group, Jablonsky, Ast and Partners, Grounded Engineering Inc.
Planning
Bousfields
Services
Senez Consulting Ltd, Soberman Engineering Inc
Site Services
R Avis Surveying Inc.
Transportation & Infrastructure
BA Consulting Group Ltd, Hatch
Forum

|
Buildings Discussion |
| Views: 30K | Replies: 110 | Last Post: Feb 05, 2025 |
Member Photos 

 | 45 photos |



|
News






































