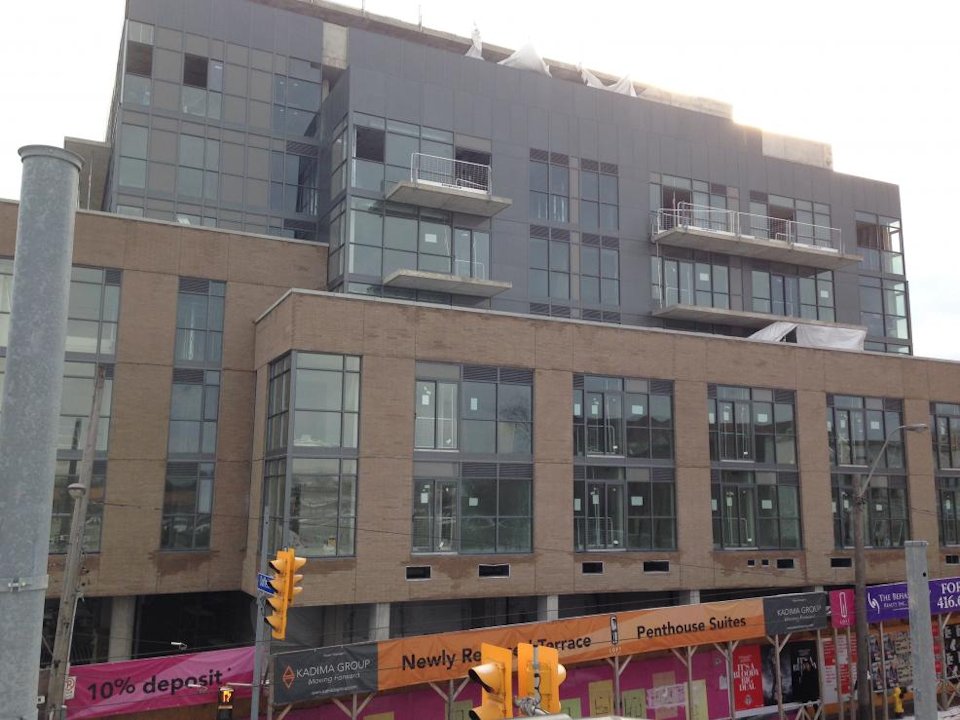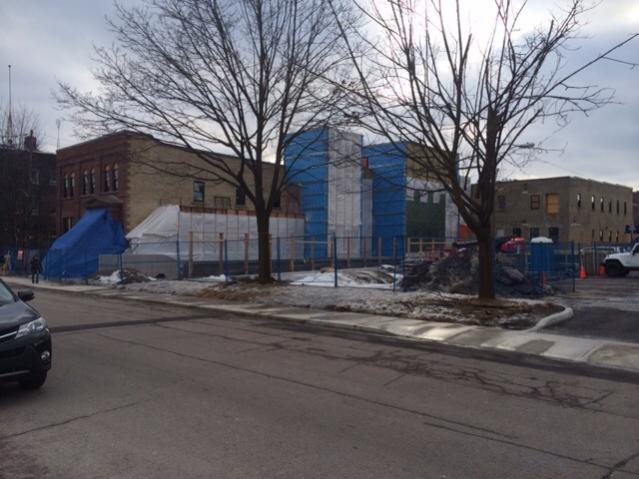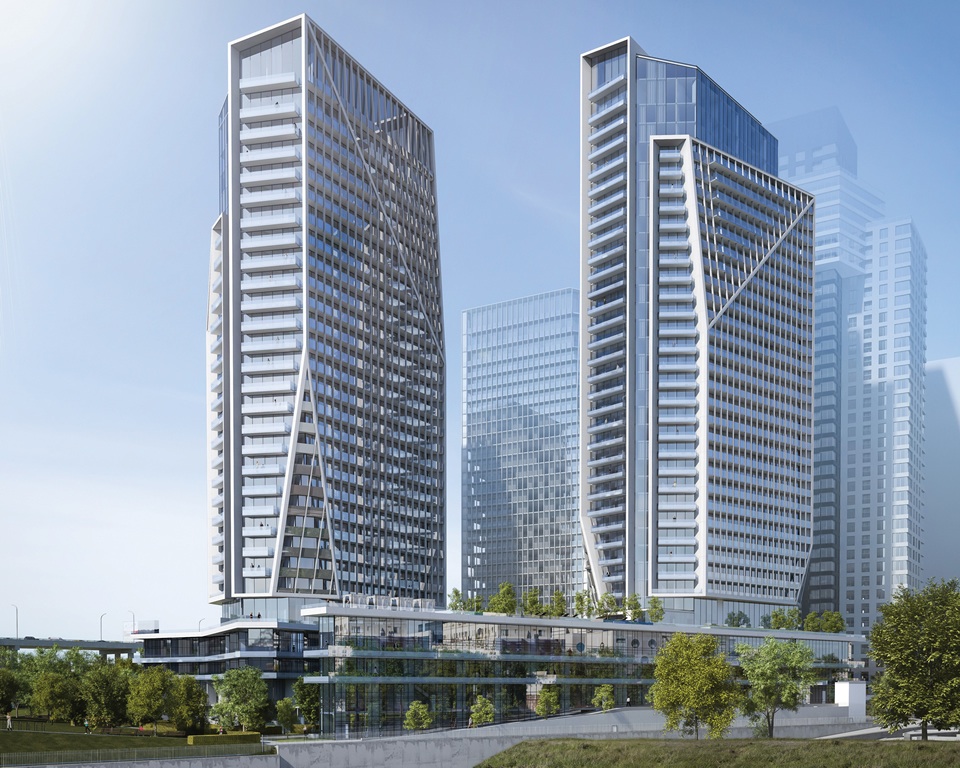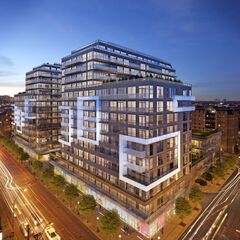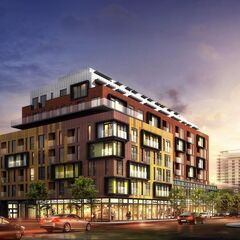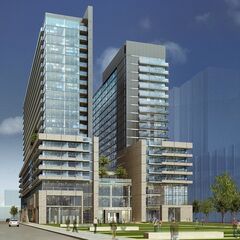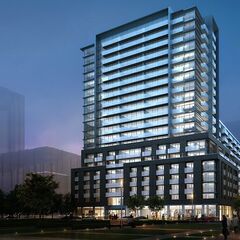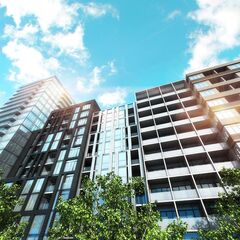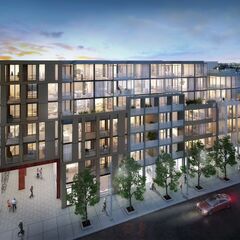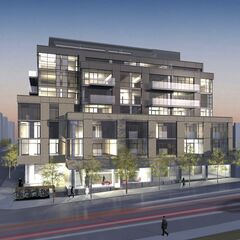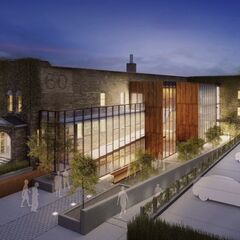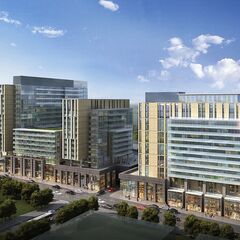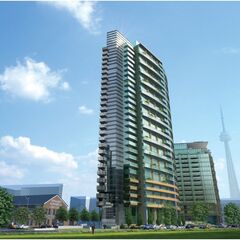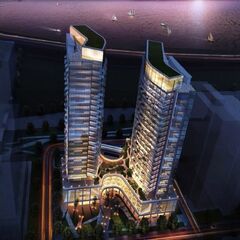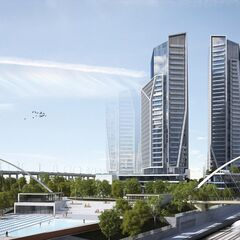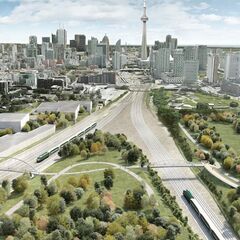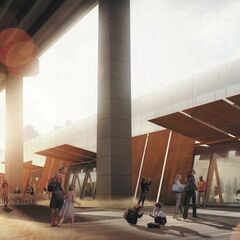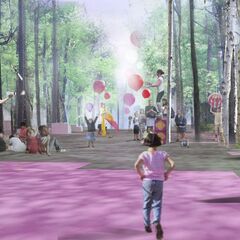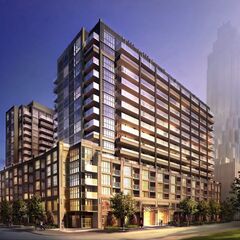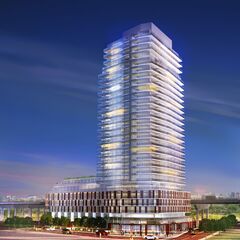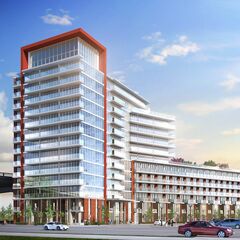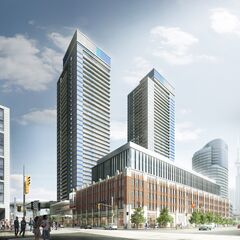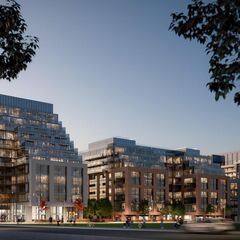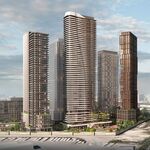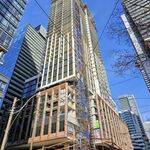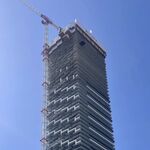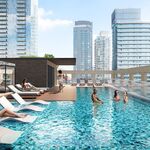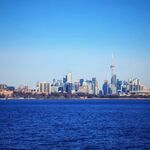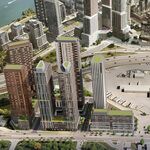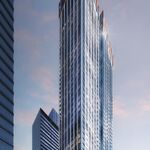Last year saw profound growth around Toronto, and 2014 shows no signs of slowing down. Over much of this month we have been exploring growth in Toronto's Entertainment District, King West, Yonge and Eglinton, Downtown East, Bloor-Yorkville, Downtown North, Humber Bay Shores, East and West of Downtown, the West Don Lands, East Bayfront and surrounding communities and even the region’s many expanding shopping malls. Today, we cover the growing development node in and around Liberty Village and West Queen West, an area which has been transformed from a largely disused industrial district into a thriving mixed-use community in little over a decade.
A handful of projects in the area are slated for completion this year, including Canderel and Tricon Capital’s DNA3 at 1030 King St West. The twin 15-storey, Graziani + Corazza Architects-designed towers are topped off and currently seeing the installation of balcony glass. A new 9,000 square foot urban concept by Loblaws called 'Nutshell' will open in the podium of DNA3.
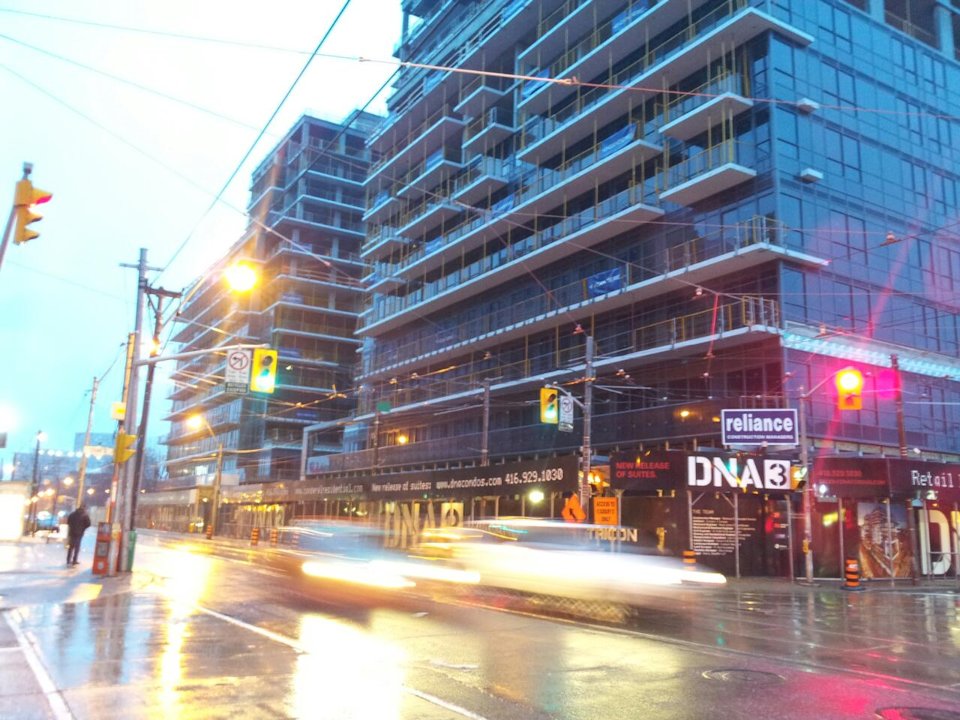 DNA3, image by urbandreamer
DNA3, image by urbandreamer
To the north, Pemberton Group and Baywood Homes’ recently launched Ten93 Queen West is just getting into sales. The 9-storey, RAW Design-designed development is planned for the southwest corner of Dovercourt and Queen.
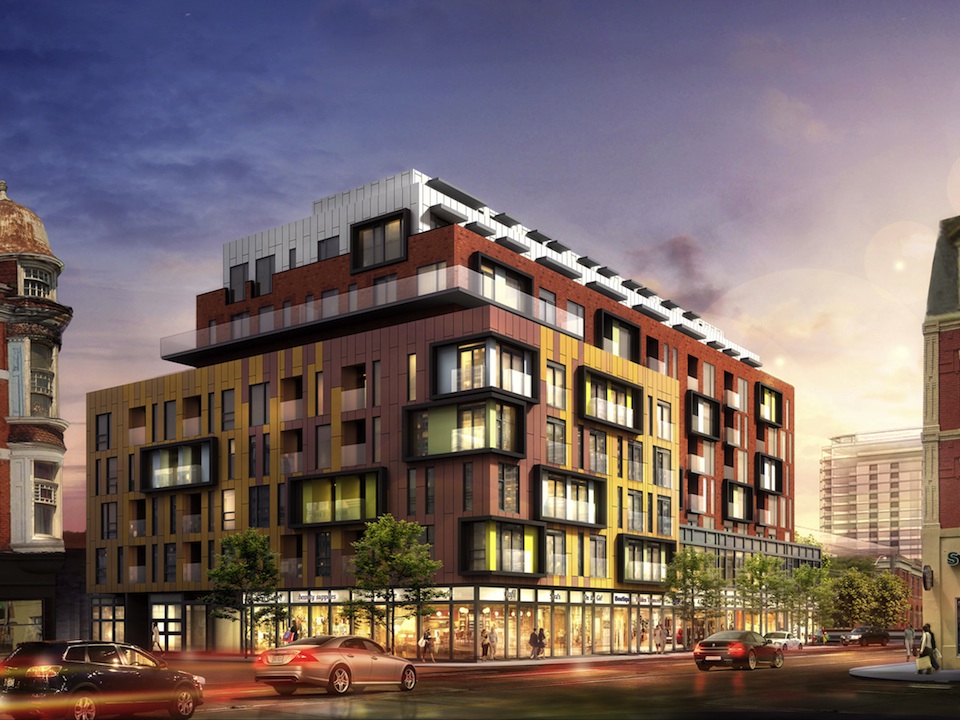 Ten93 Queen West by Pemberton and Baywood, architecture by RAW Design
Ten93 Queen West by Pemberton and Baywood, architecture by RAW Design
Plaza and Urbancorp’s Edge on Triangle Park will see completion this year. The 21 and 19-storey TACT Architecture-designed towers will soon bring 660 condominium units and a major media arts office centre to the Queen and Lisgar intersection.
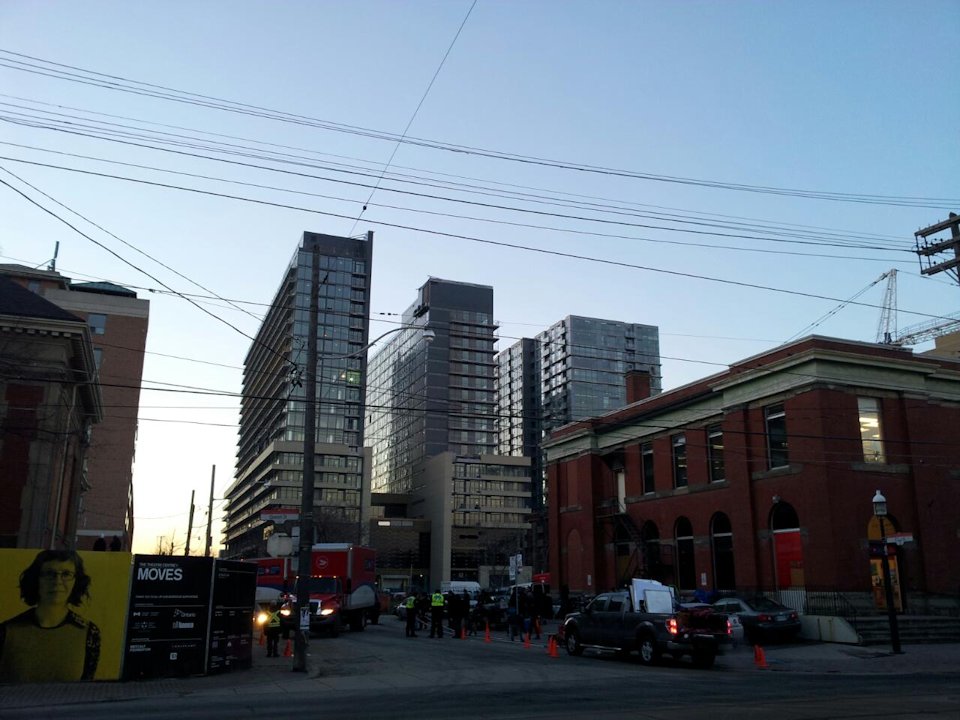 Edge on Triangle Park, image by urbandreamer
Edge on Triangle Park, image by urbandreamer
Located slightly northwest of Edge, another Plaza and Urbancorp project called Epic on Triangle Park is following closely behind its neighbour to the southeast, slated to top out at 20 storeys later this year. Like Edge, Epic on Triangle Park is designed by TACT Architecture. The two will face on the new neighbourhood park referred to in their monikers. We will have information on the Olesen Worland Architects-designed Triangle Park for you later in 2014. Amongst their other projects, Olesen Worland were the designers of the much admired Art Condos just to the east, and the Village of Yorkville Park, one of the city's favourite people-watching spaces.
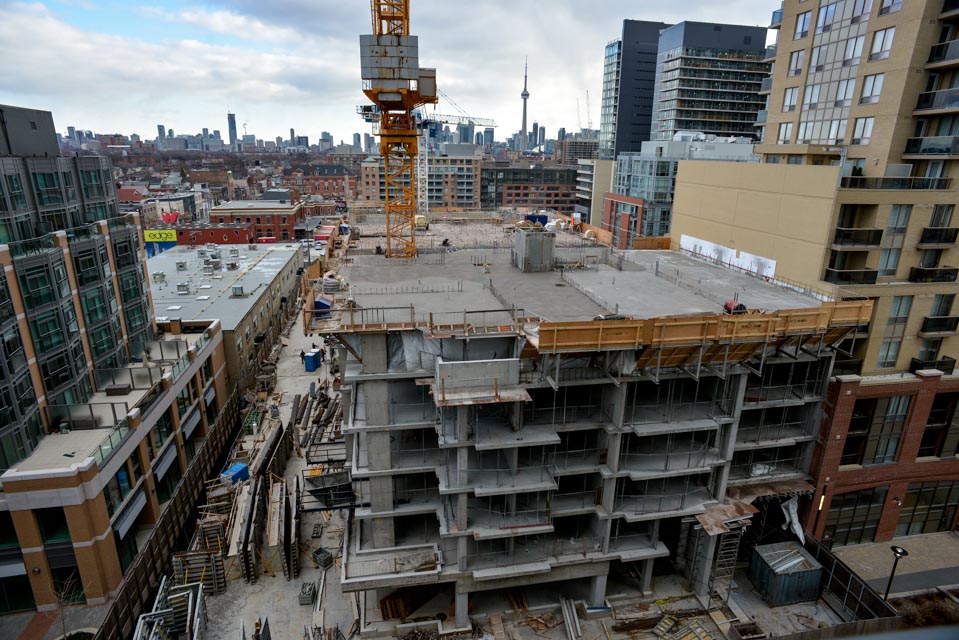 Epic on Triangle Park, image by silverwings
Epic on Triangle Park, image by silverwings
The Carnaby by Streetcar Developments and Dundee Realty is another project sure to make an impact on the area in 2014. The 20 and 11-storey, TACT Architecture-designed buildings were just below grade at the end of 2013, and the multi-phase development should rise above the Queen and Dufferin intersection in the coming months. The various phases of the Carnaby development will surround a lively European-style internal pedestrian mews with retail at ground level, a Metro grocery store, and a new park along Dufferin Street.
 The Carnaby as seen in October, image by RiverCity1
The Carnaby as seen in October, image by RiverCity1
Streetcar Developments and Dundee Realty's Twenty Condos is the latest phase of this development to launch, and is currently in sales. Twenty will be a 7-storey TACT Architecture-designed mid-rise named for its address at 20 Gladstone Avenue. It's not known when exactly construction will begin on this phase.
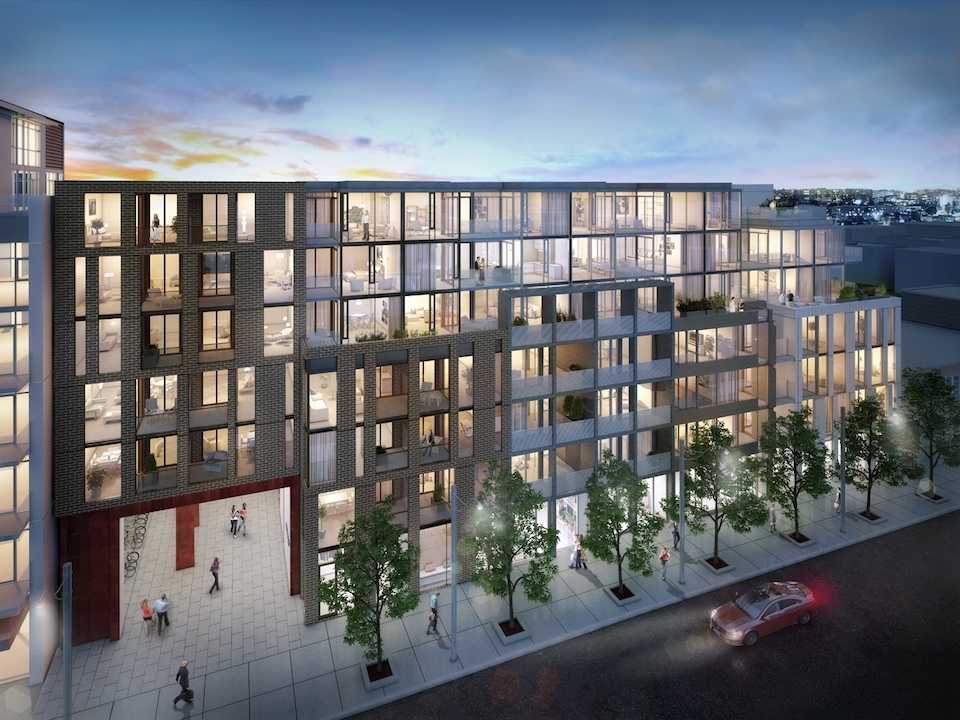 Rendering of Twenty, image courtesy of Streetcar Developments
Rendering of Twenty, image courtesy of Streetcar Developments
Royal Queen Developments’ Q Loft is another nearby project certain to see completion this year. Located at the southwest corner of Queen Street West and Dufferin Street, the boutique-sized 8-storey, TACT Architecture-designed development will contain 70 loft-style condominium units once construction wraps up.
Now that we are south of the tracks, we will head towards Liberty Village.
Being built in the wedge of land between Liberty Village and the West Queen West Triangle, Urbancorp and First Capital Realty's KingsClub Condos is in its early stages of construction. Designed by TACT Architecture and made up of towers of 17, 9, 13 and 15-storeys, the complex will contain a total of 638 condominium units and lots of retail along King Street. KingsClub is large enough that when it is fully open in a few years that people will consider King Street's nature to have completely changed in the area: this is one of those classic game-changers.
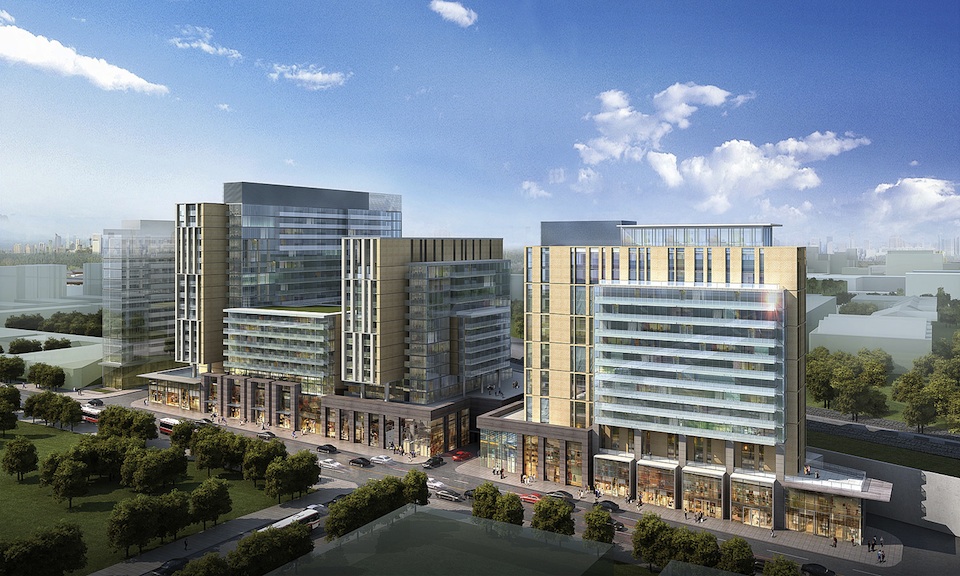 KingsClub by UrbanCorp and FirstCapital, image courtesy of TACT Architecture
KingsClub by UrbanCorp and FirstCapital, image courtesy of TACT Architecture
Construction is well under way on Hullmark’s 60 Atlantic in the western heart of Liberty Village. The Quadrangle Architects-designed adaptive reuse project will add 27,500 square feet of office space and 12,500 square feet of retail and restaurant space.
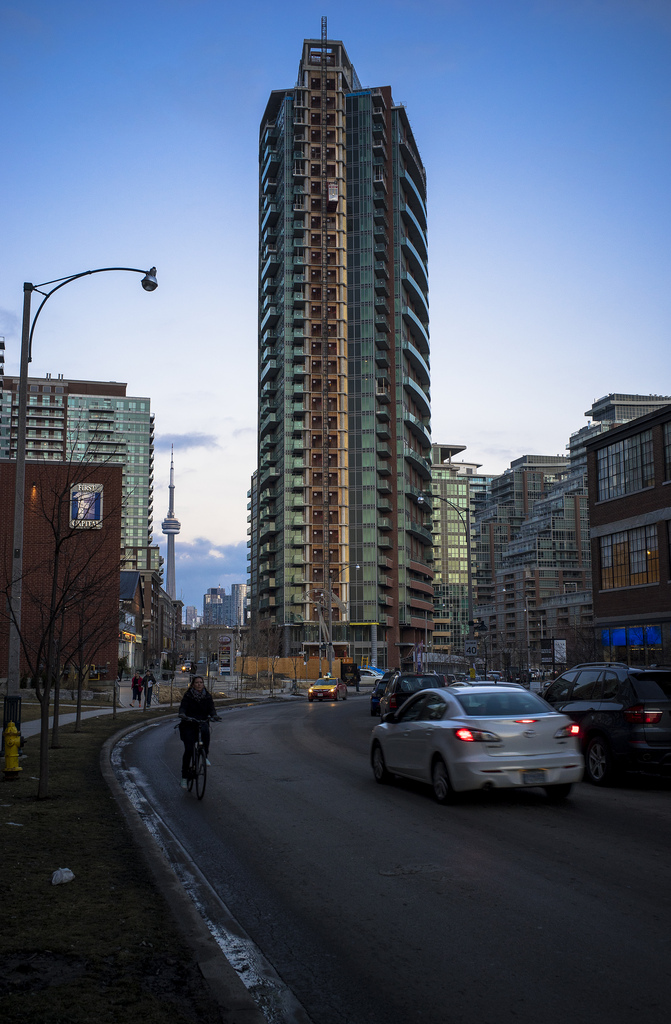 Liberty Place, image by krooj
Liberty Place, image by krooj
Further east, CanAlfa Group’s Liberty Central by the Lake is an early stage project to watch out for in 2014. The twin, 26-storey, IBI Group Architects-designed towers are just peeking out from ground level on the south side of East Liberty Street near Strachan Avenue. One tower will rise before the other. Here is how the site looked late last year:
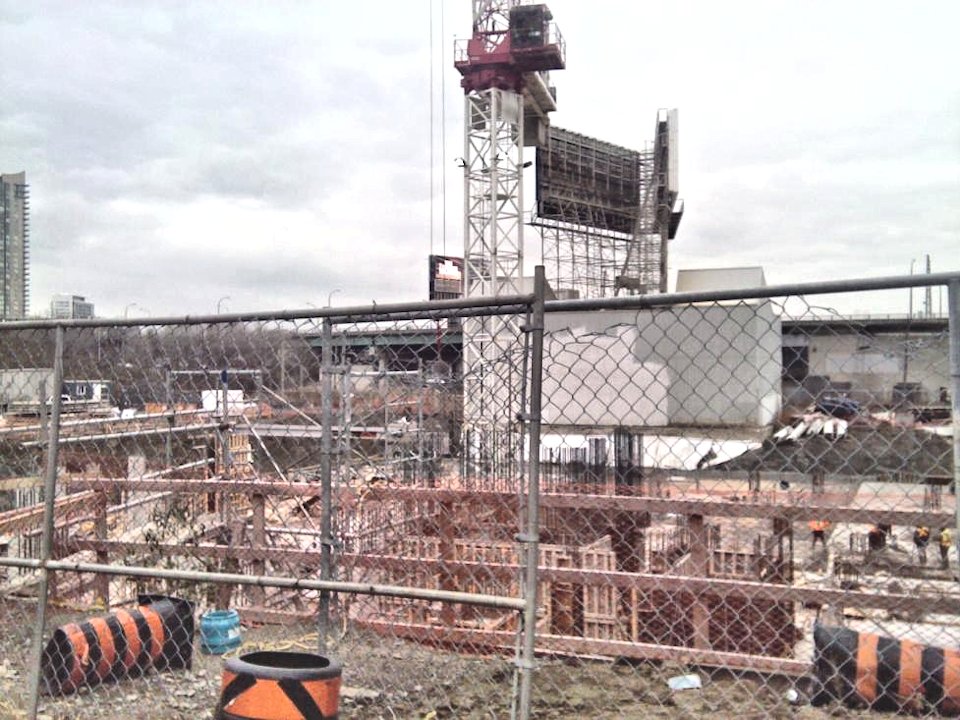 Liberty Central, image by kram74
Liberty Central, image by kram74
Garrison Point, is across Strachan Avenue, and represents a major redevelopment of the Ordnance Triangle just to the east of Liberty Village. It was launched today with a brokers-only sales event, with the project launching to the public in the coming months. Led by Cityzen Development Group, Diamond Corp and Fernbrook Homes, the redevelopment will feature four towers designed by Hariri Pontarini Architects and one by bKL Architecture of Chicago. Rising to heights of 23, 27, 29, 32 and 49-storey towers, (not all are approved yet), the ambitious and striking project will add 1,738 condominium units to this formerly industrial area.
The east end of Garrison Point includes a park with a great east-facing view of Toronto's core, and future connections north and south for those getting around town actively: the Fort York Pedestrian and Cycling Bridges continue to be the focus of study at the City. The connection will go ahead once a design is found which can be built inexpensively enough while still satisfying aesthetic concerns for this high-profile location.
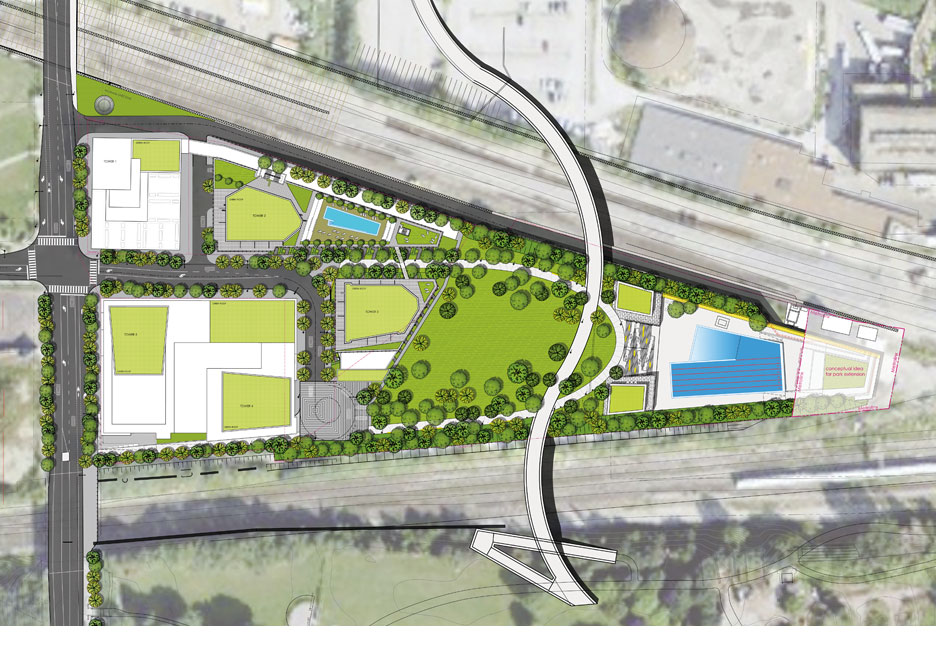 Proposed Fort York Pedestrian and Cycle Bridge
Proposed Fort York Pedestrian and Cycle Bridge
To the south, the new Fort York Visitor Centre, under construction on Garrison Road east of Strachan, will provide the historic Fort York with a brand new place to introduce people to possibly the City's most important historic site. While for the moment it gives few hints of its bold final design, the 2-storey Patkau Architects and Kearns Mancini Architects-designed facility is set to be completed late this year. One can hope that a photo taken in the same spot below by this fall shows a transformed scene!
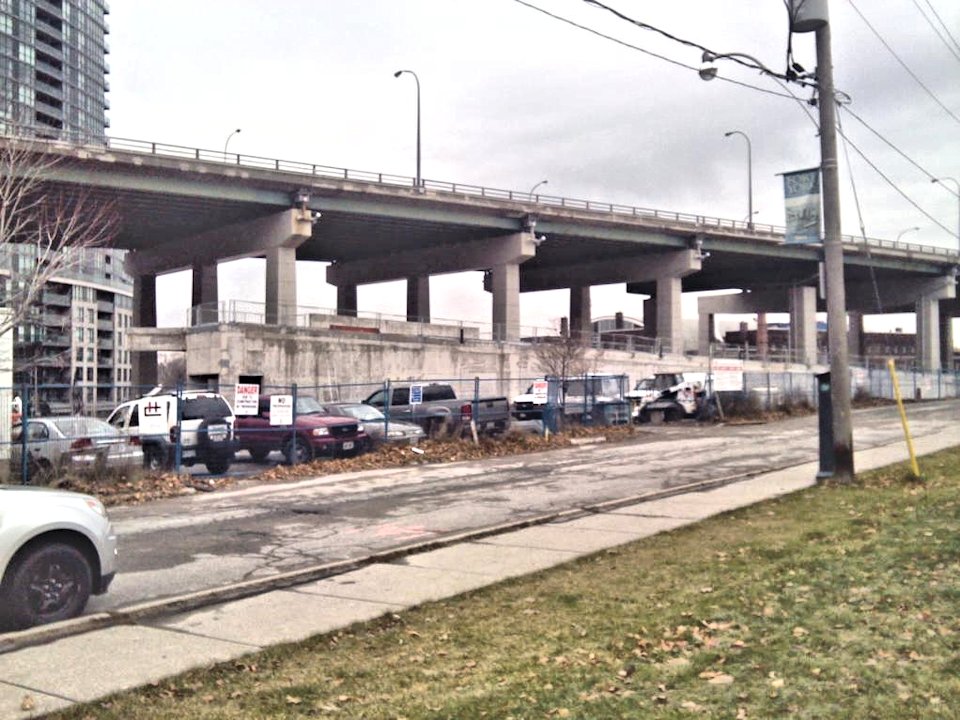 Fort York Visitor Centre, image by kram74
Fort York Visitor Centre, image by kram74
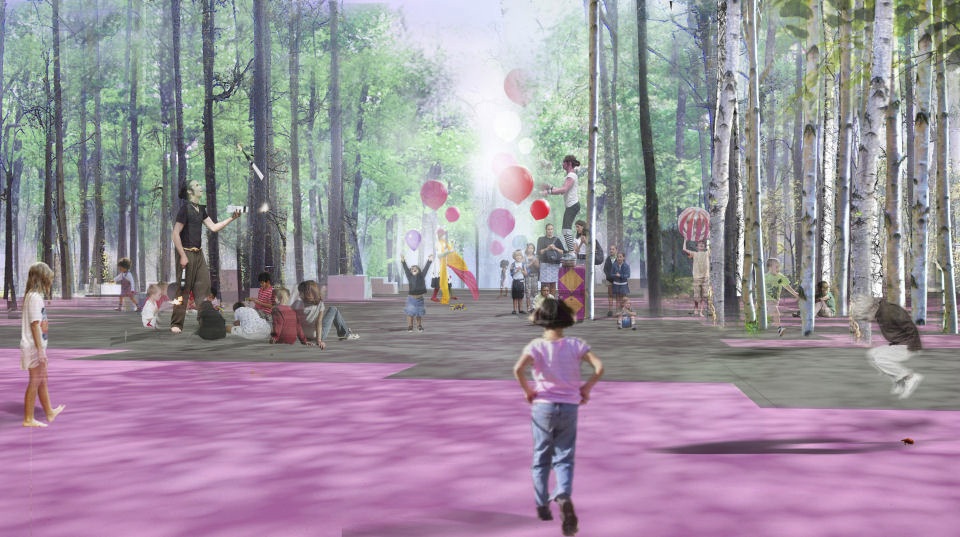 June Callwood Park, image courtesy of gh3
June Callwood Park, image courtesy of gh3
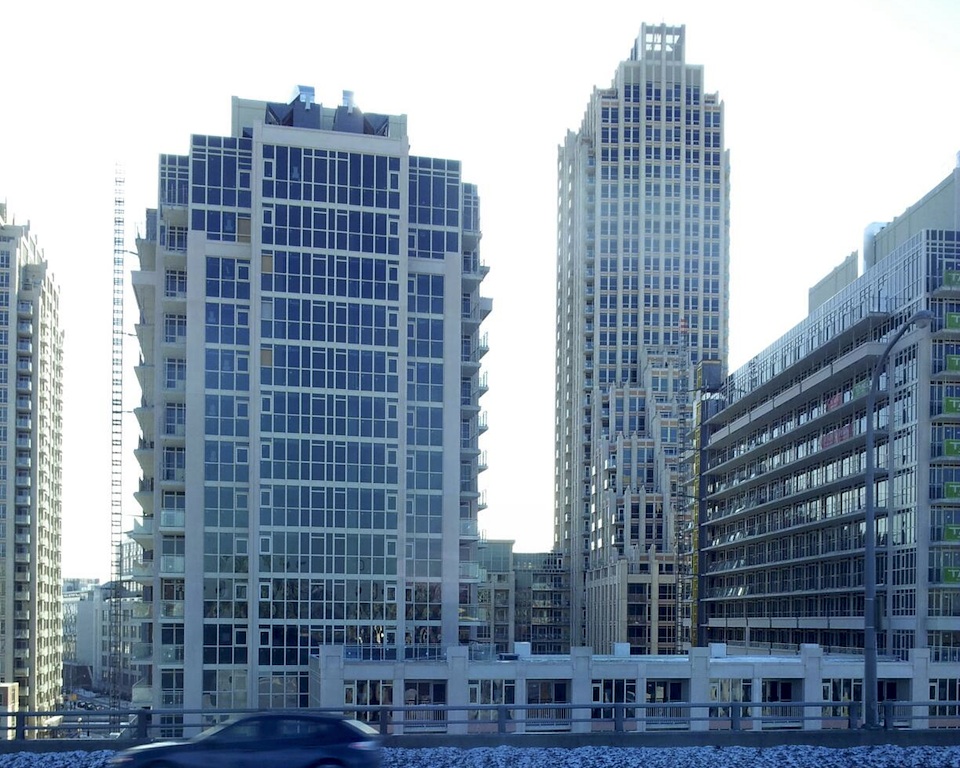 Looking south at York Harbour Club and West Harbour City phase 1 in behind, image by urbandreamer
Looking south at York Harbour Club and West Harbour City phase 1 in behind, image by urbandreamer
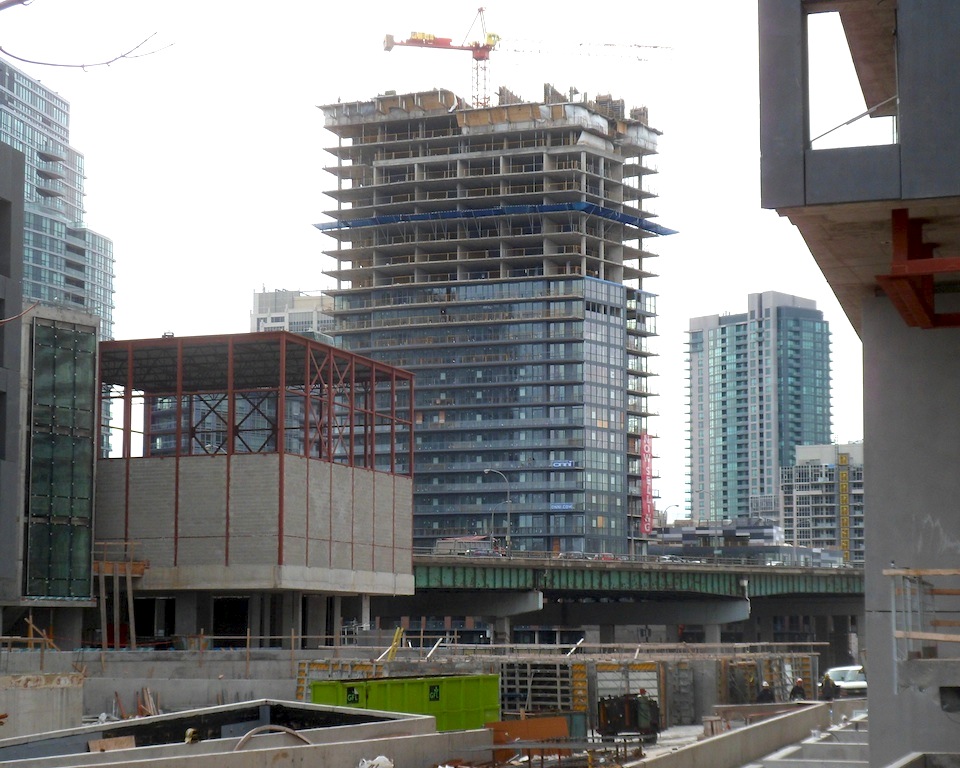 Yards at Fort York closing in on its top floor on January 16, image by Red Mars
Yards at Fort York closing in on its top floor on January 16, image by Red Mars
Further proposals in this large area are proceeding through the City's planning process, including Baywood's plan for 26 storeys at 1181 Queen West, SiteLine Group’s 440 Dufferin and Urbancorp's WQW Condominiums on the current site of MOCCA—the Museum of Contemporary Canadian Art—near Queen and Ossignton.
There is still much more to look forward to other parts of Toronto in 2014, and we will examine more of those areas in coming days. Until then, you can check in on the various projects mentioned in this article by visiting the related dataBase files, linked below. Want to talk about any of them? Click on the associated Forum thread links, or leave a comment in the space provided on this page.

 2K
2K 



