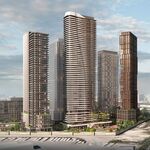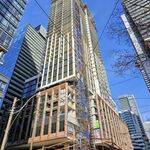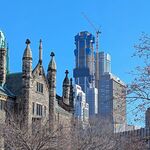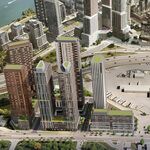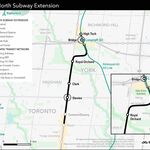 740
740
 3
3
 27
27  125 The Queensway
125 The Queensway |
 |
 |

 9 renderings
9 renderings


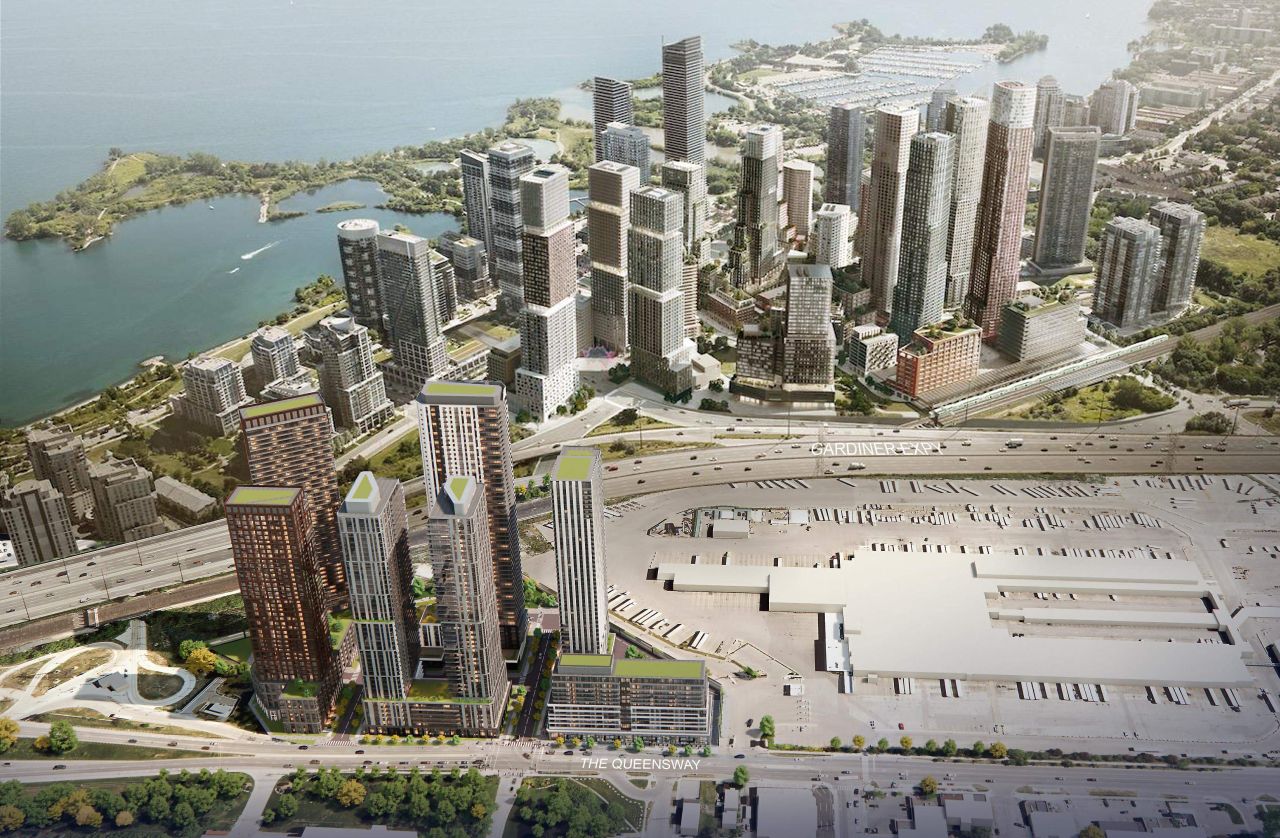
|
125 The Queensway: a proposed mixed-use residential, retail & parkland development with towers ranging from 12 to 50 storeys designed by Turner Fleischer Architects for Fiera Real Estate on the south side of The Queensway, east of Park Lawn Road and west of the Humber River in Toronto's Humber Bay area.
Address
125 The Queensway, Toronto, Ontario, M8Y 1H6
Category
Residential (Unspecified), Commercial (Retail), Public Space / Park
Status
Pre-Construction
Number of Buildings
4
Height
540 ft / 164.55 m, 540 ft / 164.55 m, 511 ft / 155.70 m, 491 ft / 149.80 m, 491 ft / 149.80 m, 380 ft / 115.90 m, 160 ft / 48.70 m
Storeys
50, 50, 47, 45, 45, 42, 12
Number of Units
934, 1128, 678, 1228
Developer
Fiera Real Estate
Architect
Turner Fleischer Architects
Landscape Architect
Ferris + Associates Inc.
Engineering
SRS Consulting Engineers Inc., Pinchin Ltd, SLR Consulting Limited
Planning
MHBC Planning
Site Services
Schaeffer Dzaldov Purcell Ltd, AS&G Archaeological Consulting
Transportation & Infrastructure
WSP
Forum

|
Buildings Discussion |
| Views: 6.9K | Replies: 71 | Last Post: Apr 07, 2025 |
Member Photos 

 | 27 photos |



|
News









