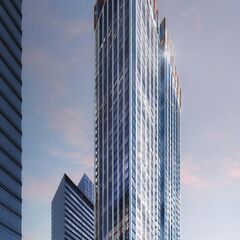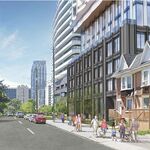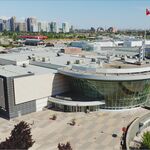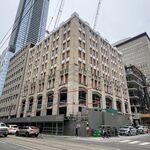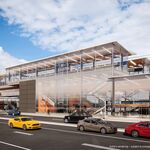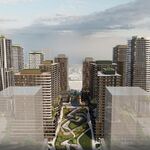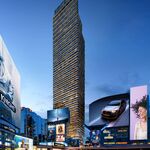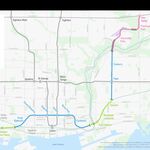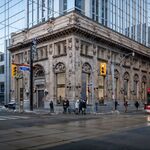Rising ever higher into Toronto’s Entertainment District skyline, 400 King West continues its climb at the northeast corner of King and Charlotte streets. Designed by BDP Quadrangle for Plaza, the 48-storey predominantly residential, mixed-use tower has progressed since UrbanToronto’s last update in August, 2024 to about three-quarters of its final height.
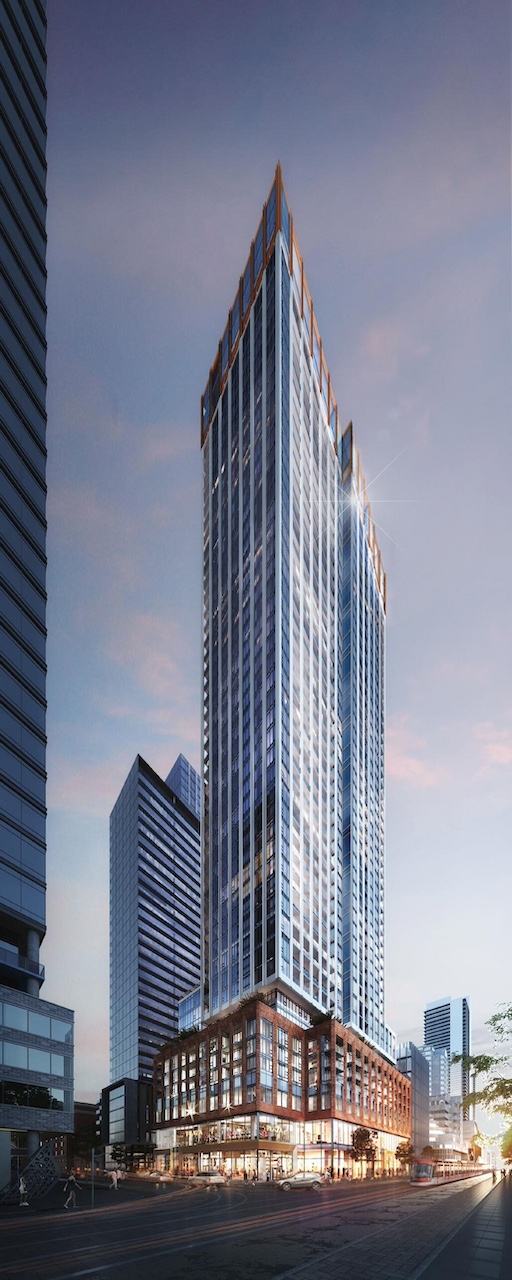 Looking northeast to 400 King West, designed by BDP Quadrangle for Plaza
Looking northeast to 400 King West, designed by BDP Quadrangle for PlazaSeen here in a close-up from November, 2024, the six-storey podium is clad in warm-toned, brick-faced precast panels, framed by vertical precast piers with angular reveals. Above the podium, the next levels forming part of the mid-volume's transition to the tower feature newly installed white precast concrete panels flanking each window bay. Temporary guardrails remain in place.
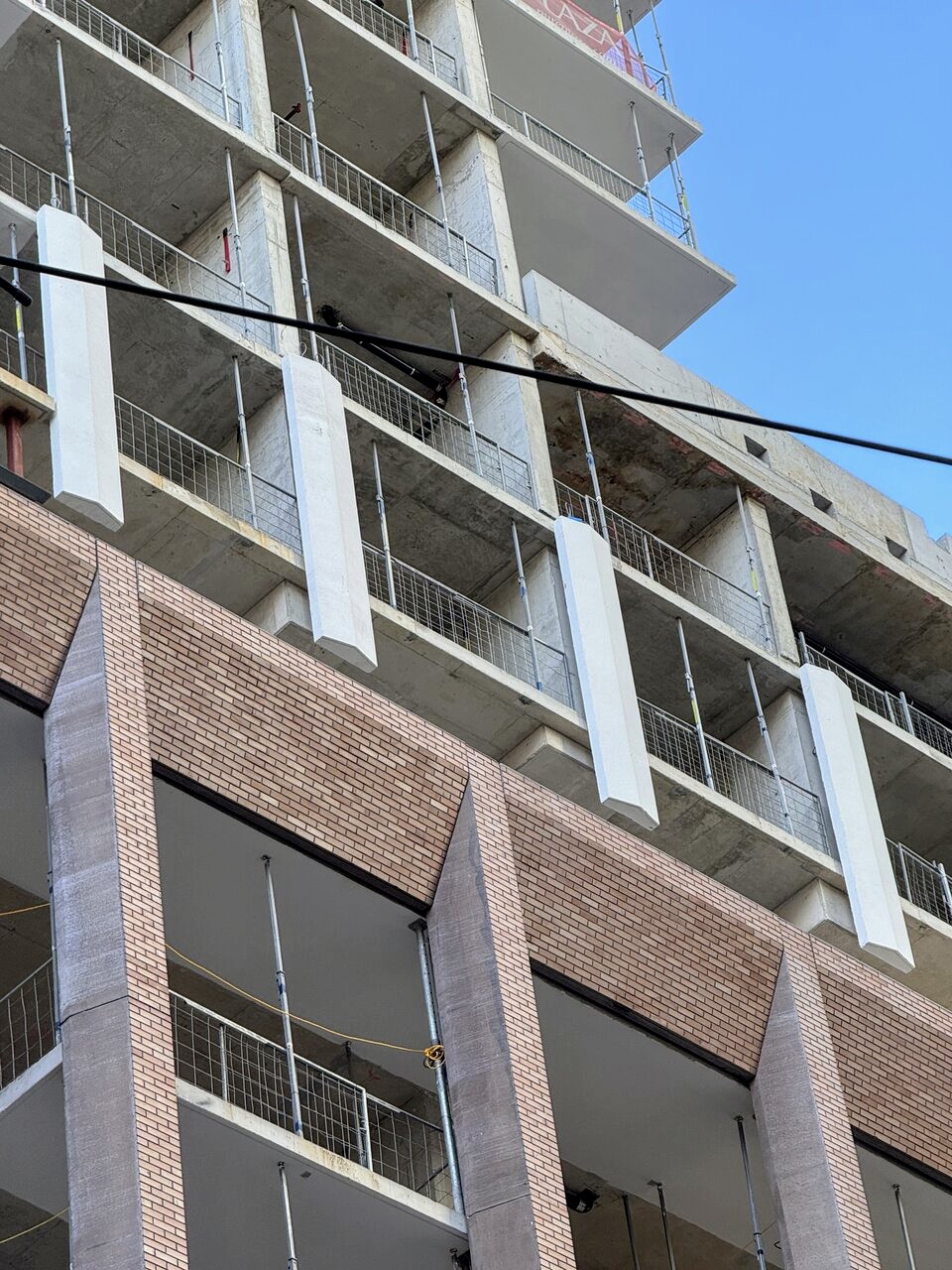 A close-up view of the brick and precast cladding for the podium and tower, image by UrbanToronto Forum contributor RyanD
A close-up view of the brick and precast cladding for the podium and tower, image by UrbanToronto Forum contributor RyanDLooking west along King Street in January, 2025, construction has reached approximately the 31st floor, with formwork visible at the uppermost level. The building’s massing features step-backs at the 7th and 11th floors. Along the east elevation of the podium, black, back-painted spandrel windowwall installation is well underway, now enclosing the podium’s upper three storeys other than where balconies will face King Street (on the left side). Below, the concrete shear wall has yet to be clad.
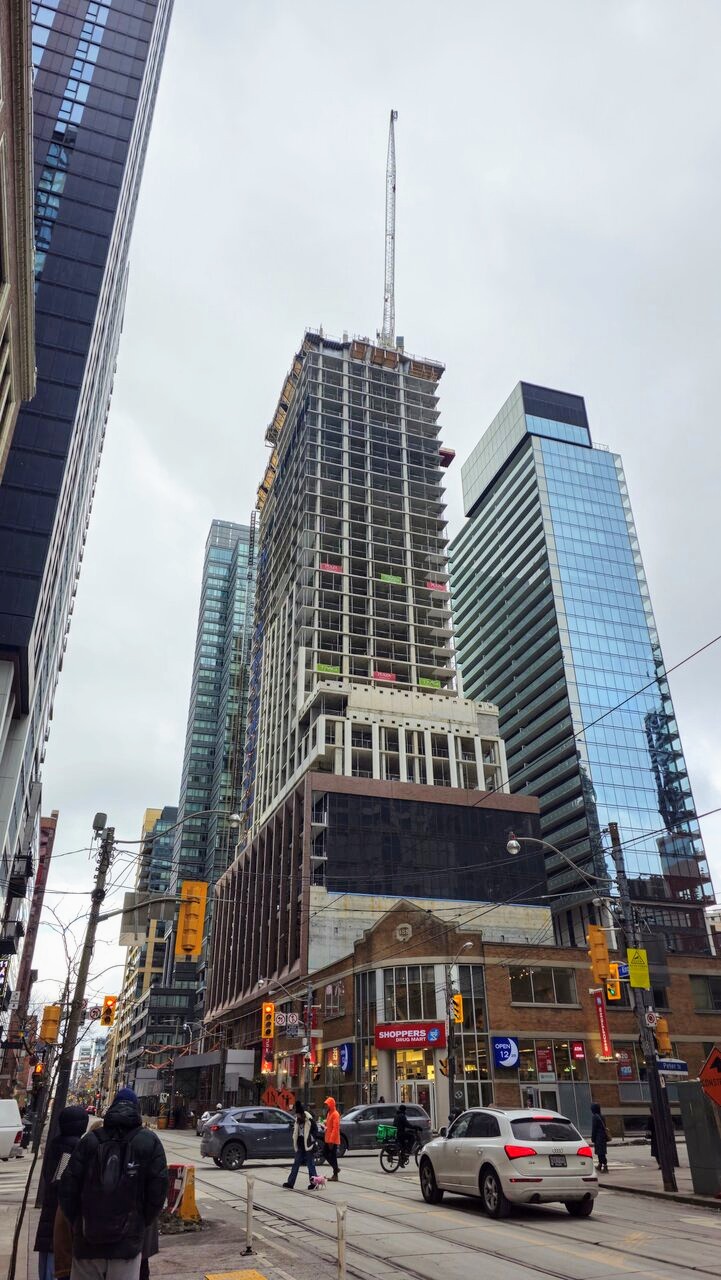 Looking west from King Street to the cladding and glazing progress on the east elevation, image by UrbanToronto Forum contributor ImmenselyMental
Looking west from King Street to the cladding and glazing progress on the east elevation, image by UrbanToronto Forum contributor ImmenselyMentalThis February, 2025 view facing north across King Street to the south elevation highlights ongoing envelope work at multiple levels. Above the hoarding, to the second-floor slab edge brackets have been attached that will support angled metal canopy panels in a copper-toned finish, framing future ground floor store and residential lobby windows. Green weatherproofing is visible above third-floor windows, over which glass spandrel panelling has been installed in three bays to the left. Higher up, translucent plastic sheets protect ongoing work at the fourth and fifth floors, where inset balconies with white soffits and slab edges are now visible.
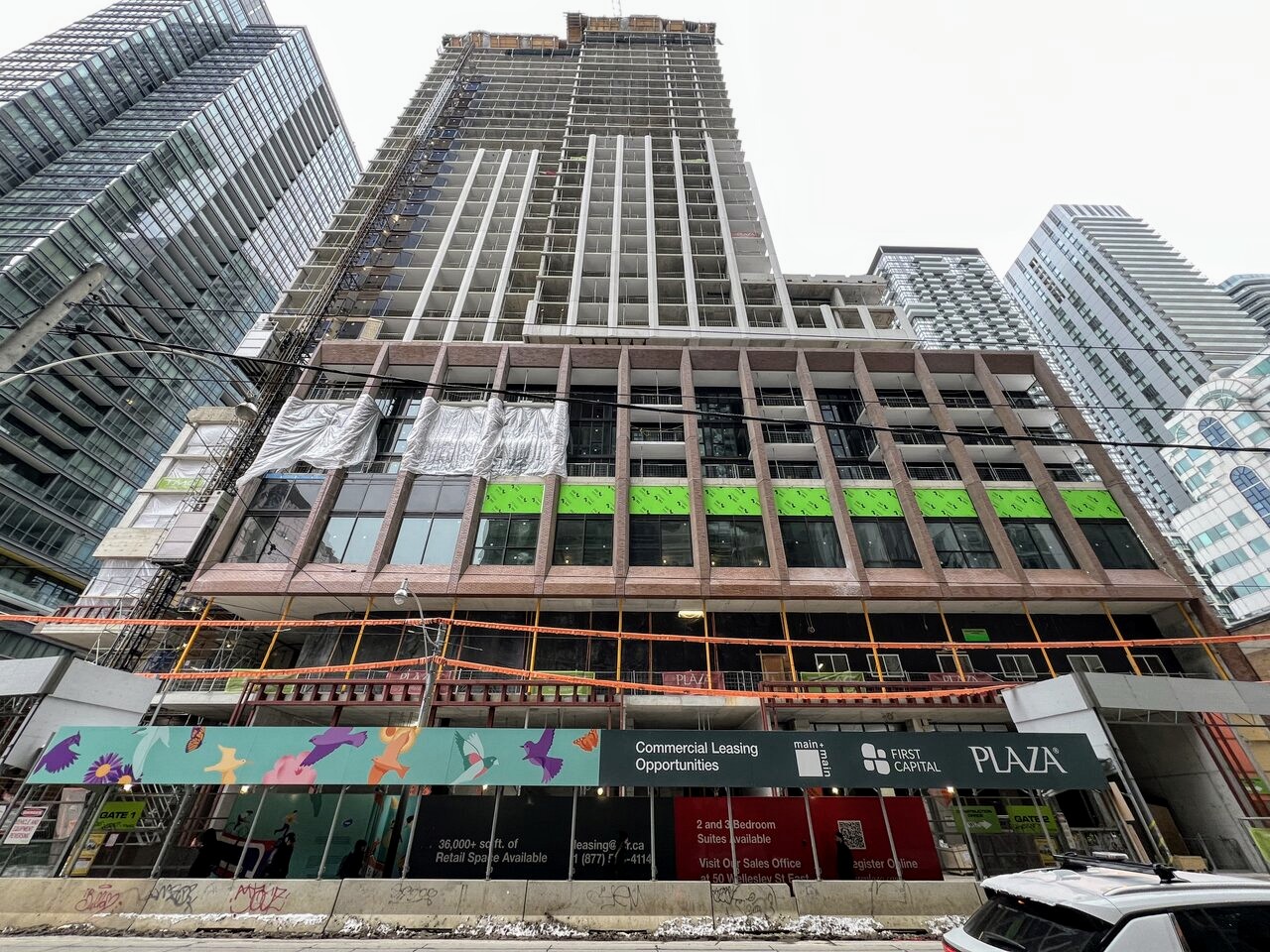 The south elevation fronting King Street West, image by UrbanToronto Forum contributor ProjectEnd
The south elevation fronting King Street West, image by UrbanToronto Forum contributor ProjectEndBy March, 2025 in this view looking southwest across Peter Street, dark-tinted windowwall glazing now wraps around the east and north elevations' podium levels up to the ninth floor. Precast panels now run about halfway up the tower.
 The step-backs along the east elevation, looking southwest, image by UrbanToronto Forum contributor Northern Light
The step-backs along the east elevation, looking southwest, image by UrbanToronto Forum contributor Northern LightThis month, gazing up across King and Charlotte streets, 400 King West has climbed to approximately 37 storeys. The podium’s brick envelope is largely complete, with glazing and spandrel installation complete across the third floor of the west elevation. On the west elevation, glazing is now in place up to the 12th floor. Precast cladding panels have been installed as high as the 18th floor. The construction hoist runs up the southwest corner of the south facade to about the 30th floor.
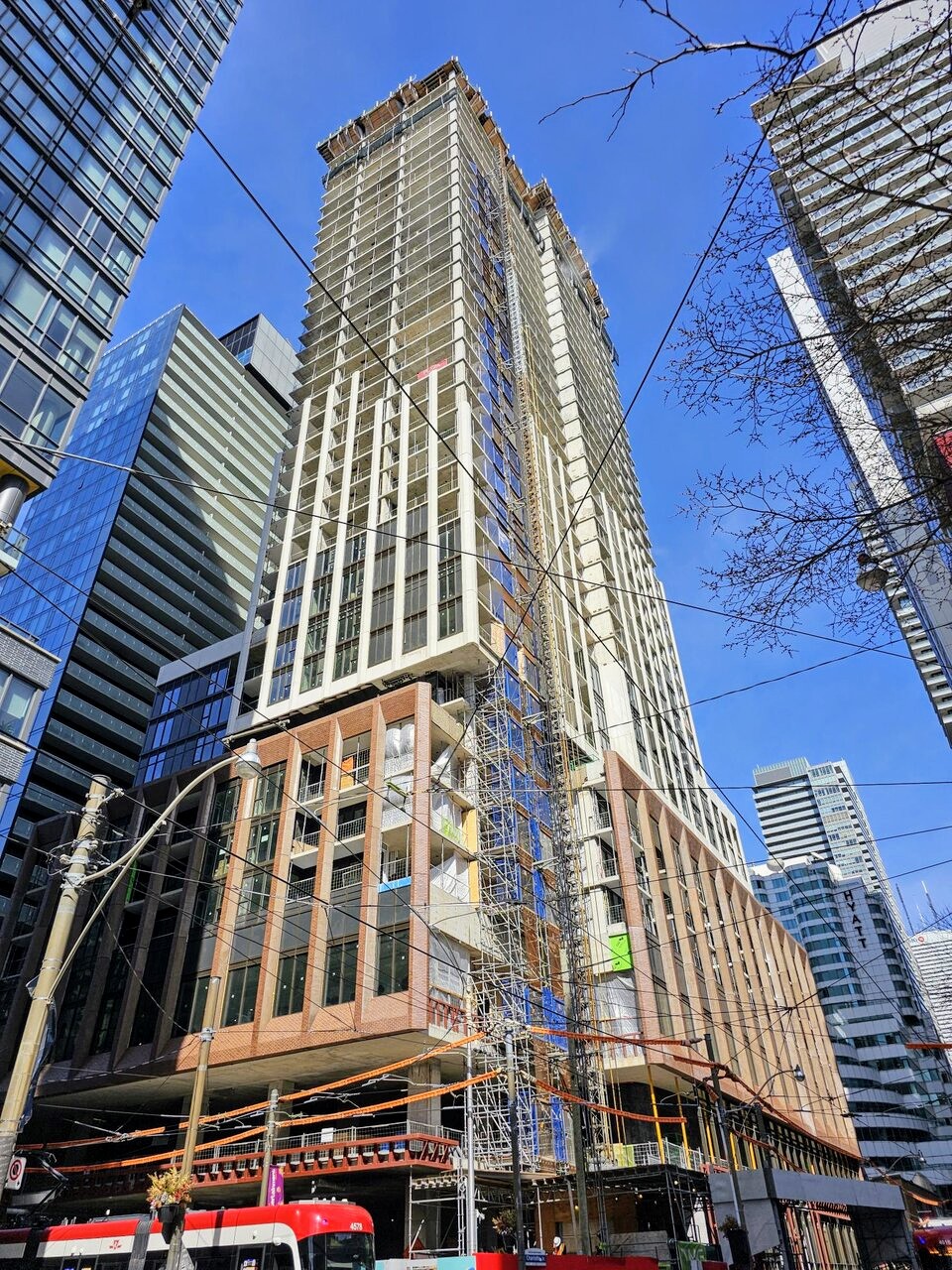 Looking northeast to the construction hoist at the southwest corner, image by UrbanToronto Forum contributor AHK
Looking northeast to the construction hoist at the southwest corner, image by UrbanToronto Forum contributor AHKUpon completion, 400 King West will rise to 164.58m and contain 630 residential units, thanks to a minor variance application approved in November, 2024 that sought a small increase to the overall building height (from 157.37m) and a reconfiguration of the penthouse floors — redesigning the suites on floors 47 through 49 to create more and smaller units — raising the total residential unit count from 612. The application also reduced the number of vehicle parking spaces by 2, offset by an increase in bicycle parking.
UrbanToronto will continue to follow progress on this development, but in the meantime, you can learn more about it from our Database file, linked below. If you'd like, you can join in on the conversation in the associated Project Forum thread or leave a comment in the space provided on this page.
* * *
EDITOR'S NOTE: This story has been updated to reflect approval of the Minor Variance application from November, 2024.
* * *
UrbanToronto has a research service, UTPro, that provides comprehensive data on development projects in the Greater Golden Horseshoe — from proposal through to completion. We also offer Instant Reports, downloadable snapshots based on location, and a daily subscription newsletter, New Development Insider, that tracks projects from initial application.

 2.9K
2.9K 



