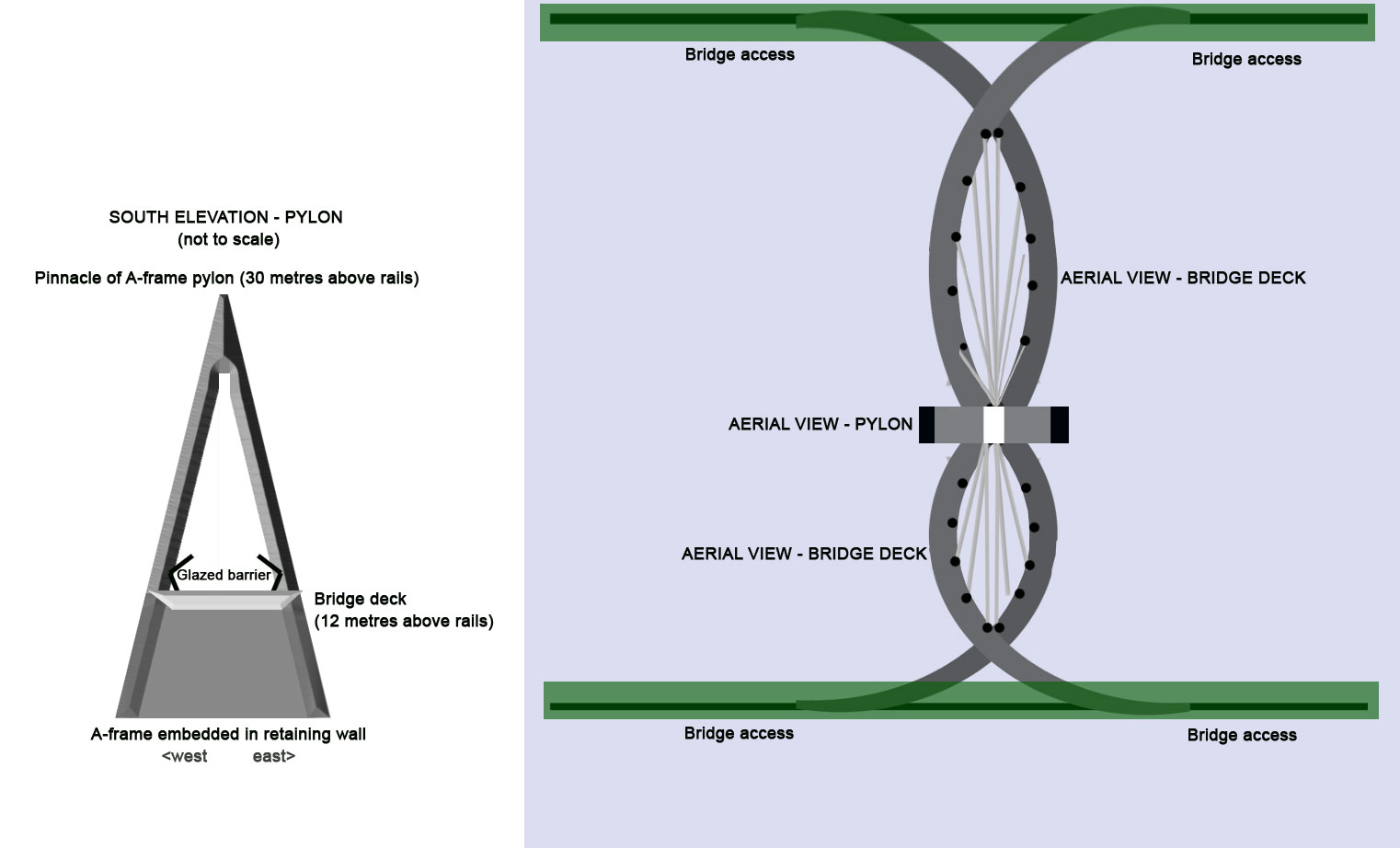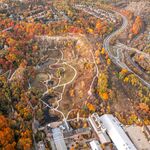3Dementia
Senior Member
^ that's exactly what I was thinking. The early idea I had (below) is just a more complicated version of the crescent shape you are talking about... using the ramps as part of the actual bridge.
In the example below...
1. A pylon/pier is embedded in the GO retaining wall location (existing pier location).
2. The main curved deck portions are built using cantilevered construction methods, with the deck sections supported by cable stays (all done above the rails/no interruption).
3. Both the Cityplace terminus and the Front Street terminus have 2 curved access ramps making access to the bridge from west and east even more user-friendly (Bathurst to Spadina is a huge block afterall).
The type of simpler single curve bridge you are alluding to could be built using the same A-frame pylon + cable-stays (cheaper too).

In the example below...
1. A pylon/pier is embedded in the GO retaining wall location (existing pier location).
2. The main curved deck portions are built using cantilevered construction methods, with the deck sections supported by cable stays (all done above the rails/no interruption).
3. Both the Cityplace terminus and the Front Street terminus have 2 curved access ramps making access to the bridge from west and east even more user-friendly (Bathurst to Spadina is a huge block afterall).
The type of simpler single curve bridge you are alluding to could be built using the same A-frame pylon + cable-stays (cheaper too).














