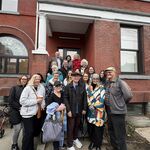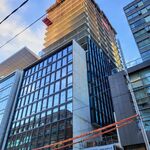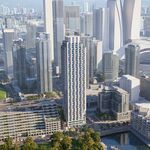If the bridge were to take on a curvature, the bridge itself could be a ramp. Using this modular system, it would begin on Front, parallel to the tracks, raising gradually as it curved perpendicular, over the span, supported by that one pillar and then begin to curve back parallel to the tracks and land on the other end.
The submitted design is horrid and should not even be considered by the city. Why have a ramp on the CityPlace side if Concord controls the landscape which can form the landing for the bridge without any ramps whatsoever?
There are three areas that could benefit -- and will eventually require -- a bridge over the tracks. Portland to CityPlace, Fort York to Stanley Park and Liberty Village to Shaw.
If the city were to undertake a tri-bridge venture, they could build all three using the same system, same factory, same employees and similar design. CityPlace is funding its third, a developer at Liberty Village could fund a third in exchange for height/density and Fort York's third would be funded by the city (or whatever body manages the historic site).
This whole bondoggle seems to be the product of poor vision and bad planning. I think this design charette should address this problem as a project of three spans over the tracks, not one.







