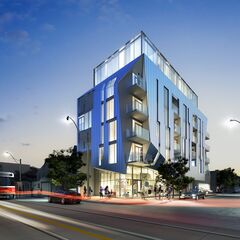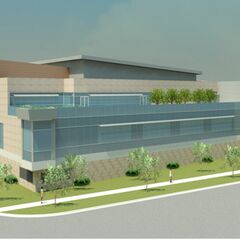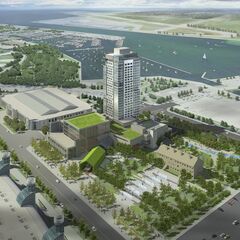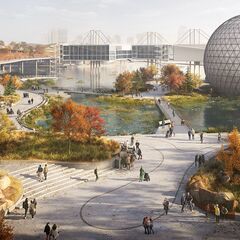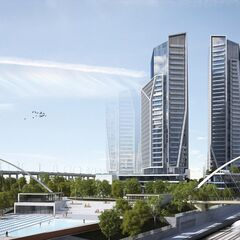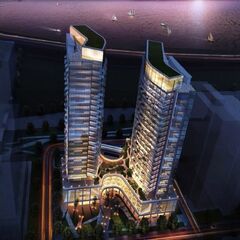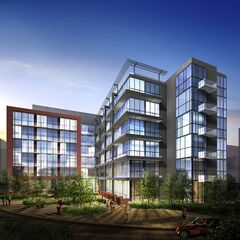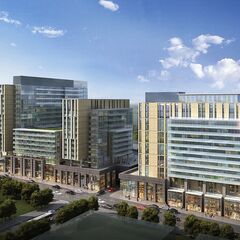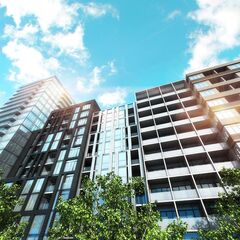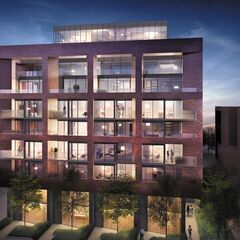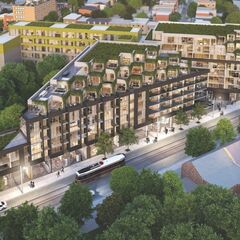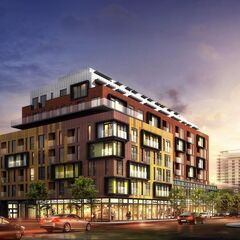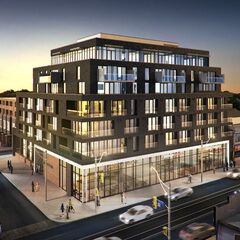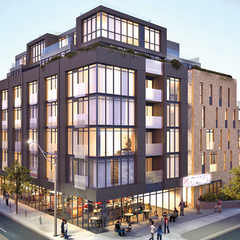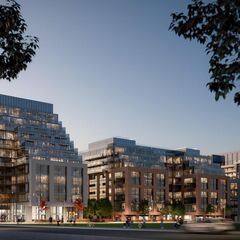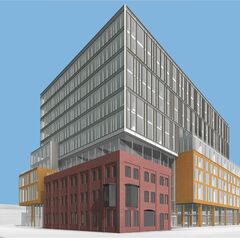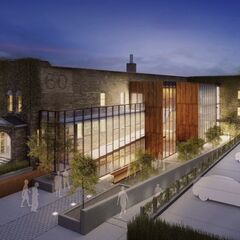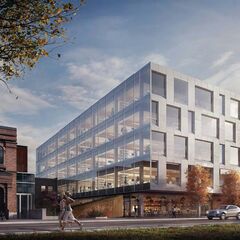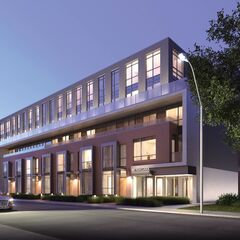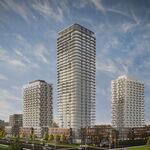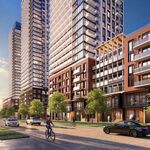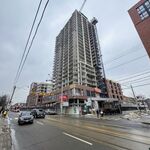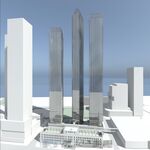On Tuesday, we kicked off the 2016 vintage of our annual Growth to Watch For series with an overview of development in Toronto's Entertainment District. Continuing this year's series, we move west of the Entertainment District, bringing you an overview of the development progress to expect between Bathurst and High Park in the King/Queen West, Liberty Village, the Exhibition Grounds, Ronscevalles Village, and Little Portugal neighbourhoods. Like much of the city, many of these neighbourhoods are undergoing fast-paced densification, with a significant number of projects expected to see construction progress—and completion—in 2016.
Moving through the area, we first take a look at the projects expected to be completed and topped off in 2016, followed by overviews of the developments expected to see continued construction progress—or construction launch—throughout the year. Finally, we'll quickly go over the projects expected to begin construction in 2017 and later.
2016 Completions
Beginning just west of our Entertainment District coverage, Symmetry Developments' Origami Lofts will be completed over the coming year. The 7-storey Teeple Architects-designed building features a slightly angular design that will further differentiate it from many of its neighbours once cladding is installed. A boutique residential project, the development delivers a subtle density increase to the traditionally low-rise area of Bathurst north of Queen.
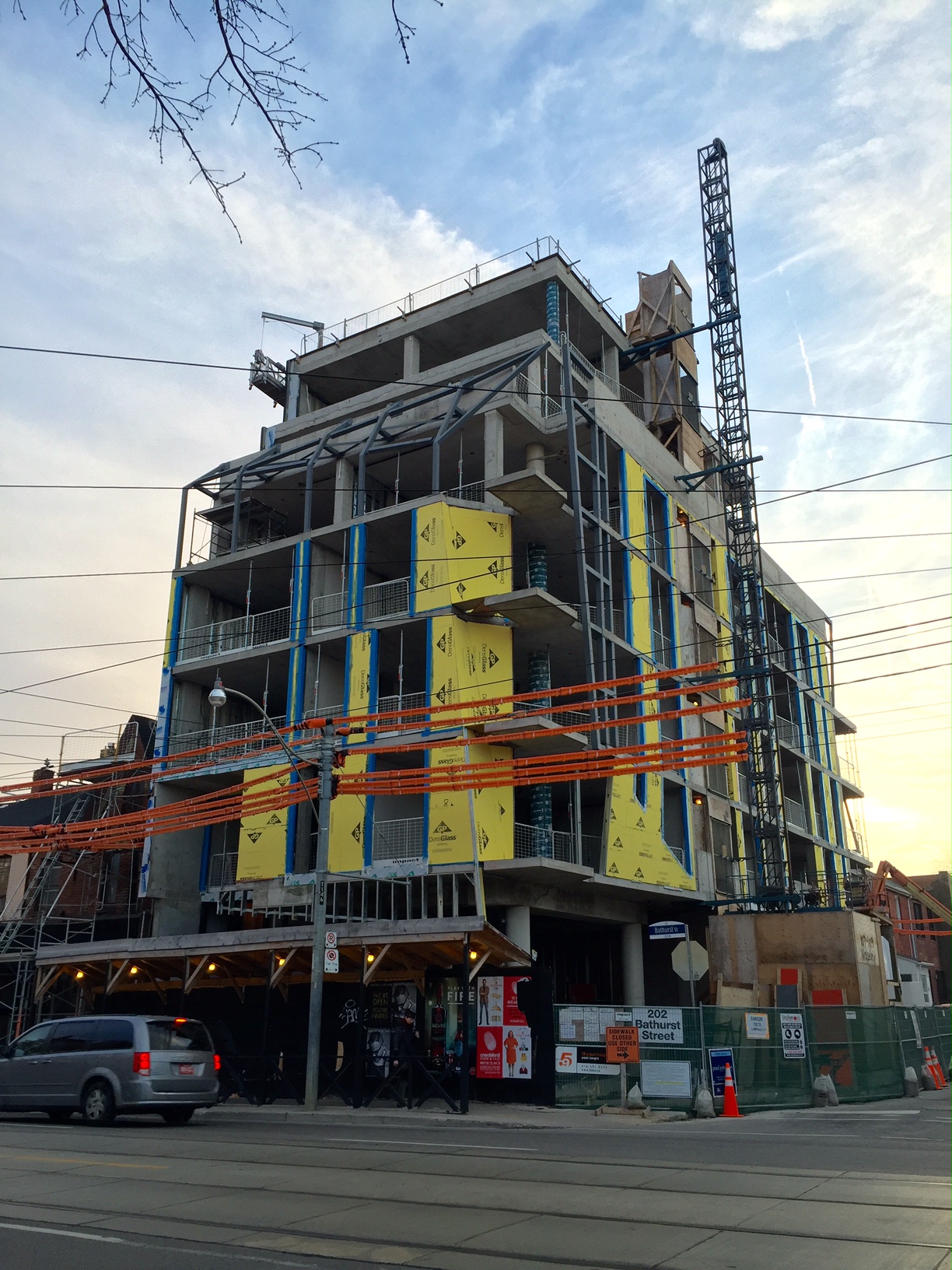 Origami Lofts in early December 2015, image courtesy of UrbanToronto Forum contributor neuhaus
Origami Lofts in early December 2015, image courtesy of UrbanToronto Forum contributor neuhaus
Moving north along Bathurst and then west on Dundas, Tofni Developments' Nero is set to see completion early this year, bringing another 7-storey residential building to the market. Architects RAW Design have opted for a dark cladding system which immediately draws the eye to the building, which will also feature ample retail space fronting Dundas.
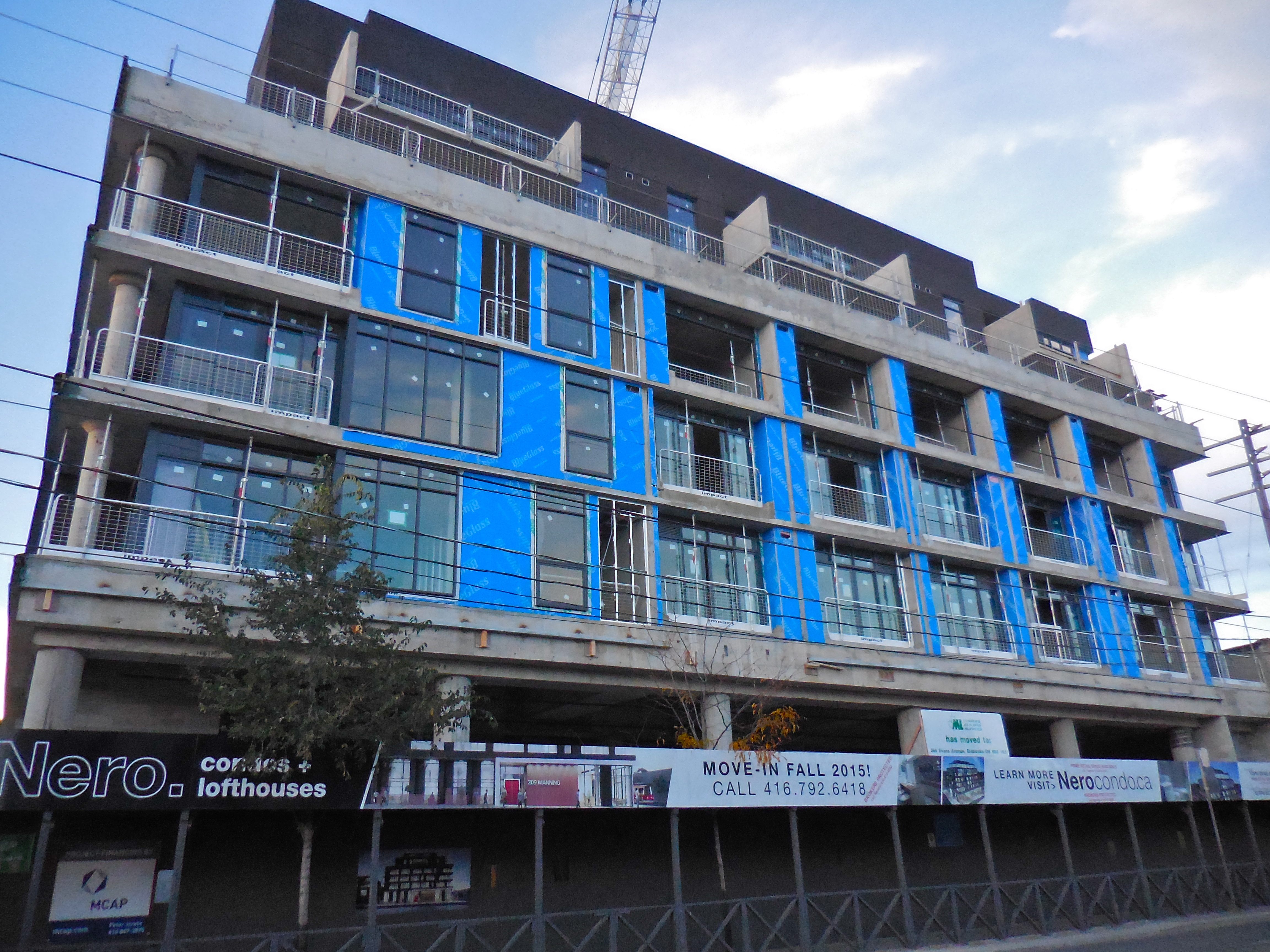 Nero in late 2015, image by Nicolas Arnaud-Goddet
Nero in late 2015, image by Nicolas Arnaud-Goddet
A couple blocks to the north, Worsley Urban Partners' IT Lofts will complete this year at 998 College. The building features a rarely used ivory-coloured brick. It will provide new retail at ground level on College.
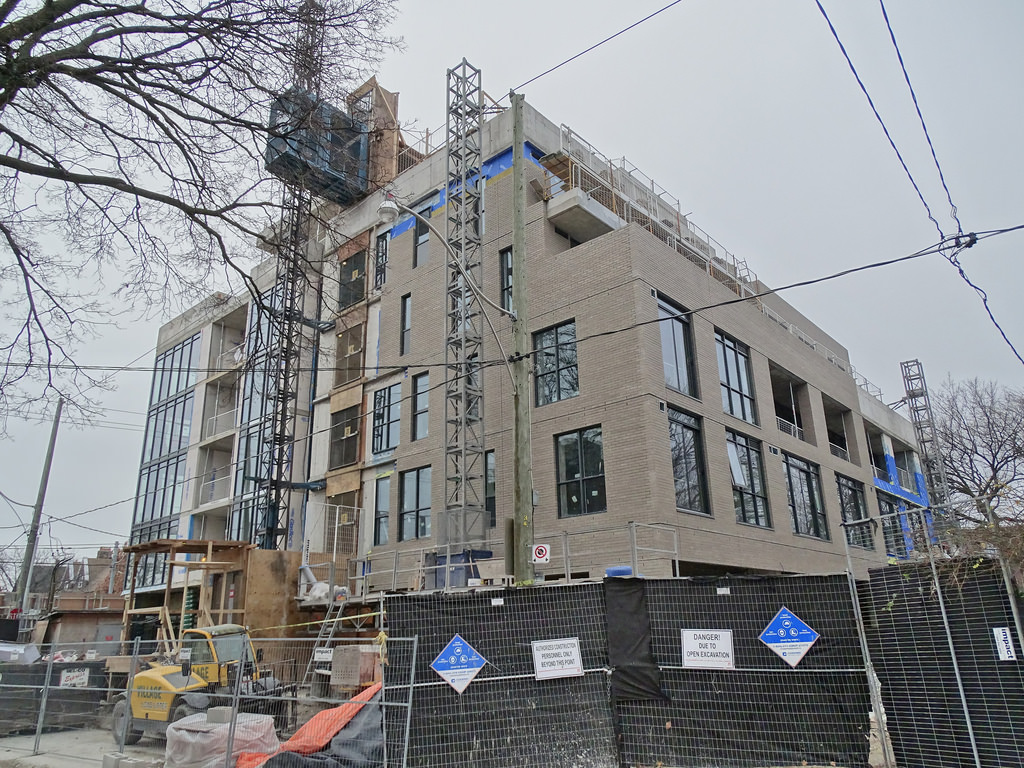 IT Lofts as of early December, 2015, by UT Forum contributor drum118
IT Lofts as of early December, 2015, by UT Forum contributor drum118
Following College west to where it ends at Dundas, a short hop further west on Dundas brings us to Gariloch and Centrestone's 383 Sorauren, which also targets a 2016 completion date. Located just west of the railway tracks and slightly south of Dundas, the 10-storey Roncesvalles-area development features a discretely elegant architectsAlliance design, with a total of 142 residential units.
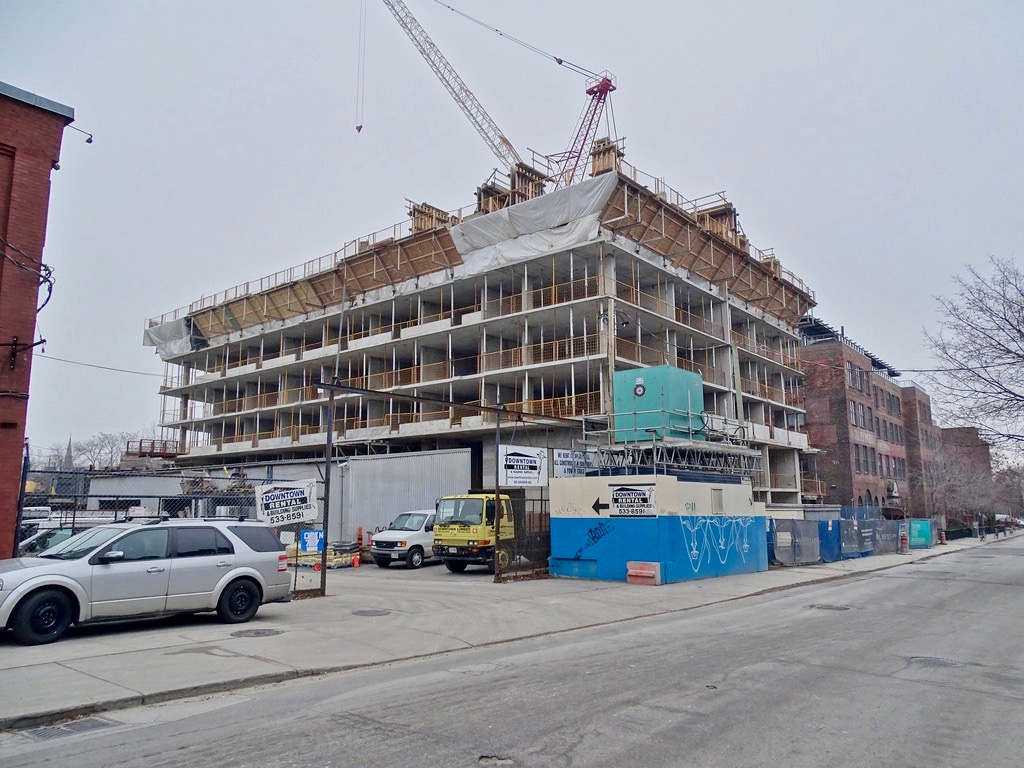 383 Sorauren under construction in December 2015, image by UrbanToronto Forum contributor drum118
383 Sorauren under construction in December 2015, image by UrbanToronto Forum contributor drum118
Along the Queen Street corridor, meanwhile, Streetcar and Dream's The Carnaby Condos is set to complete in 2016. Located southeast of 383 Sorauren near Queen and Dufferin, TACT Architecture's two-building project—with heights of 20 and 11 storeys—features 400 residential units, adding a significant influx of density to the area. While the tower at the south end is already occupied, the mews section to the north will occupy this year. Retail and a new park are coming to the site as well.
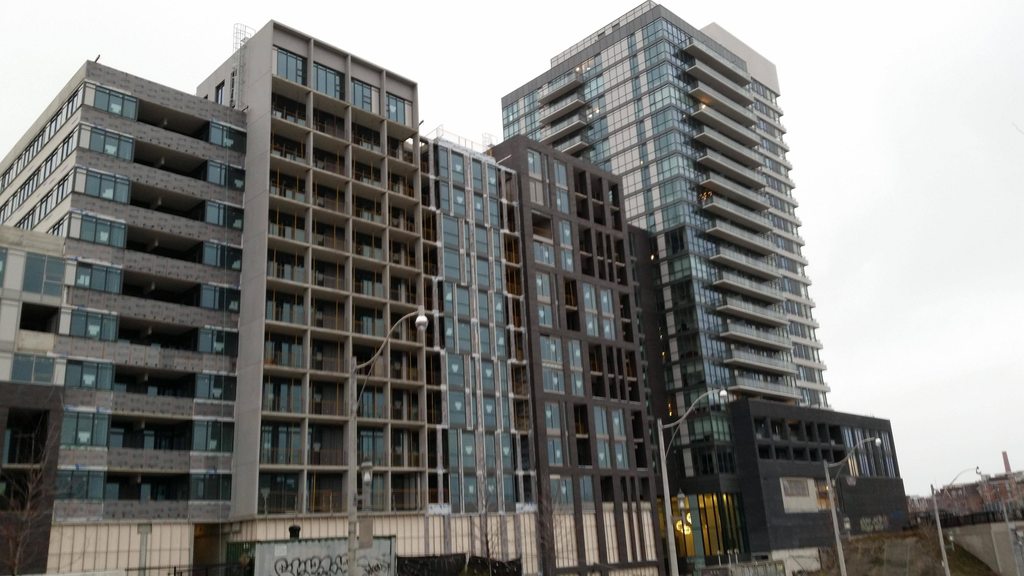 Looking southeast towards The Carnaby Condos in December 2015, image by UrbanToronto Forum contributor AlbertC
Looking southeast towards The Carnaby Condos in December 2015, image by UrbanToronto Forum contributor AlbertC
Moving to the lakeshore, The Library Hotel Collection's Hotel X (formerly marketed as Hotel in the Garden) is set to be completed this year at Exhibition Place. The 27-storey NORR Architects and Stephen B Jacobs Group-designed tower is expected to enliven Exhibition Place as an increasingly year-round destination, bringing an influx of guests and tourists to the area while providing more facilities for events in the conference and trade show spaces adjacent to it. The hotel will also include significant sports facilities.
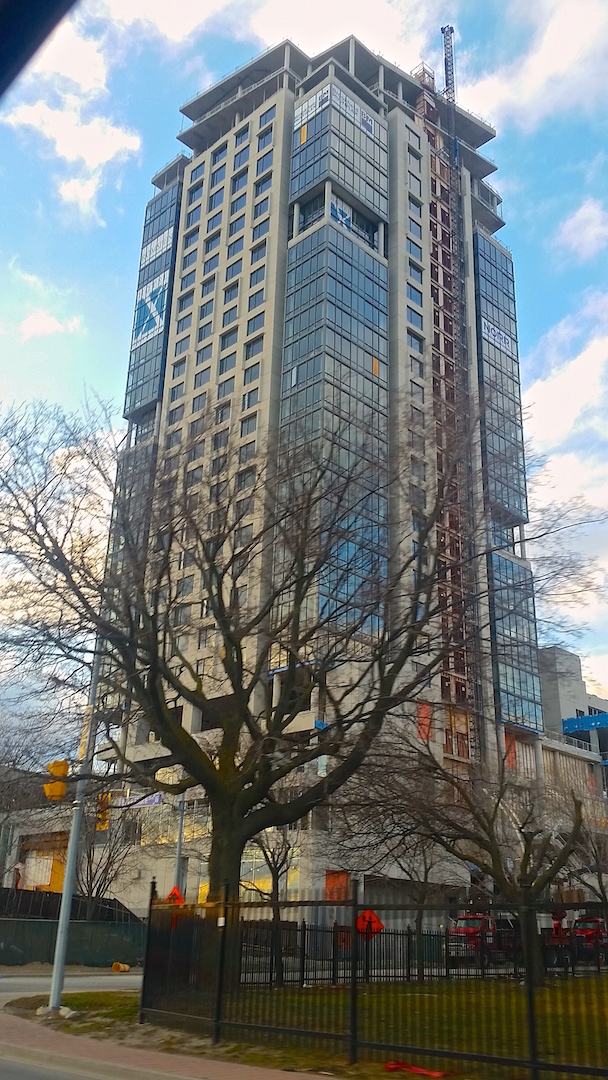 Hotel X in October 2015, image by UrbanToronto Forum contributor G.L.17
Hotel X in October 2015, image by UrbanToronto Forum contributor G.L.17
Nearby to the west, Gensler's renovations to Maple Leaf Sports + Entertainment's (MLSE) BMO Field are also expected to be completed in advance of the 2016 MLS season. Now boasting a capacity of nearly 31,000, the east, west, and south stands of the stadium are currently being outfitted with a new roof system, while interior amenities—including concession areas and lounges—are in the process of being significantly upgraded and expanded.
At the west end of Exhibition Place, another waterfront-adjacent sports facility is set to be completed very soon. The BioSteel Centre—a Toronto Raptors training facility—is slated to be open in time for the 2016 NBA All-Star Weekend, which will be hosted in Canada for the first time ever this February. Designed by Baldwin & Franklin Architects in partnership with Guernsey, the facility will see another relatively high-profile MLSE project added to Toronto's waterfront. The centre will be open for public league use when the Raptors are not using it.
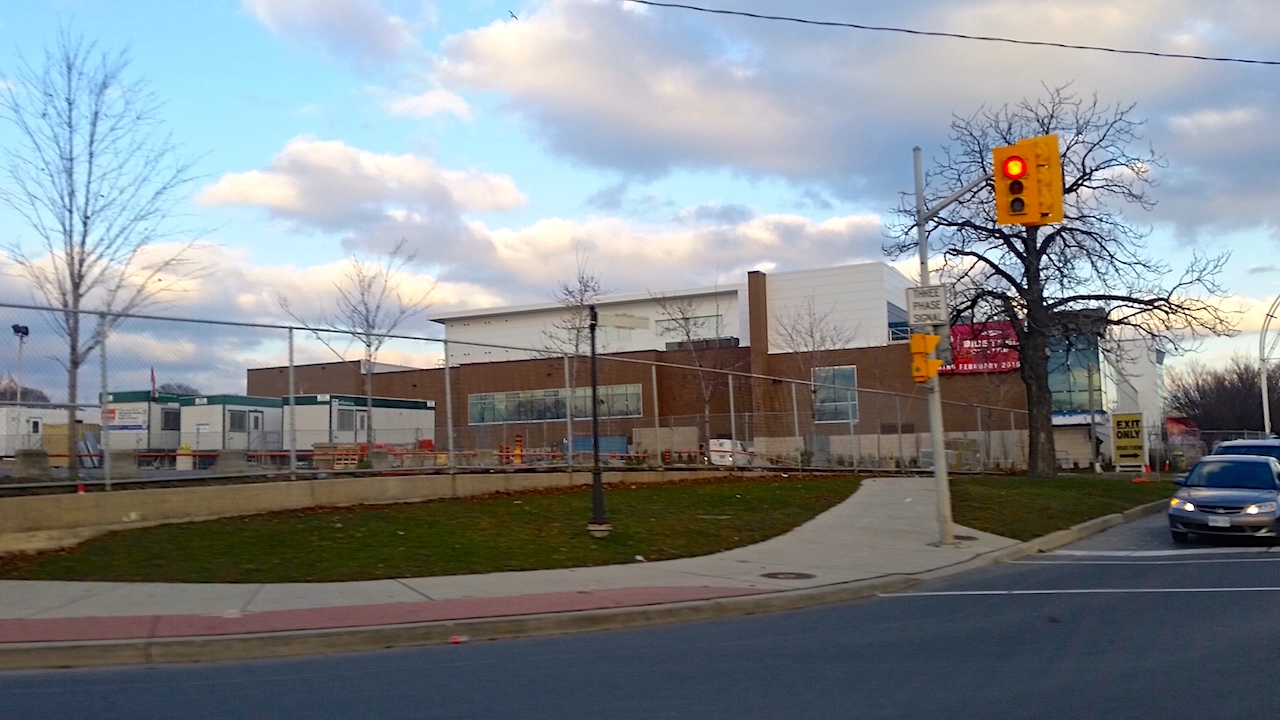 The BioSteel Centre is likely to be more impressive on the inside, image by UrbanToronto Forum contributor G.L.17
The BioSteel Centre is likely to be more impressive on the inside, image by UrbanToronto Forum contributor G.L.17
South of Exhibition Place, another prominent project, the first phase of the Ontario Place Revitalization set to be completed this year. An Urbacon led project, the new LANDinc and West 8-designed Ontario Place Park will take the form of a waterfront trail along the eastern edge of Ontario Place. There are still no plans announced for the rest of the Ontario Place vitalization.
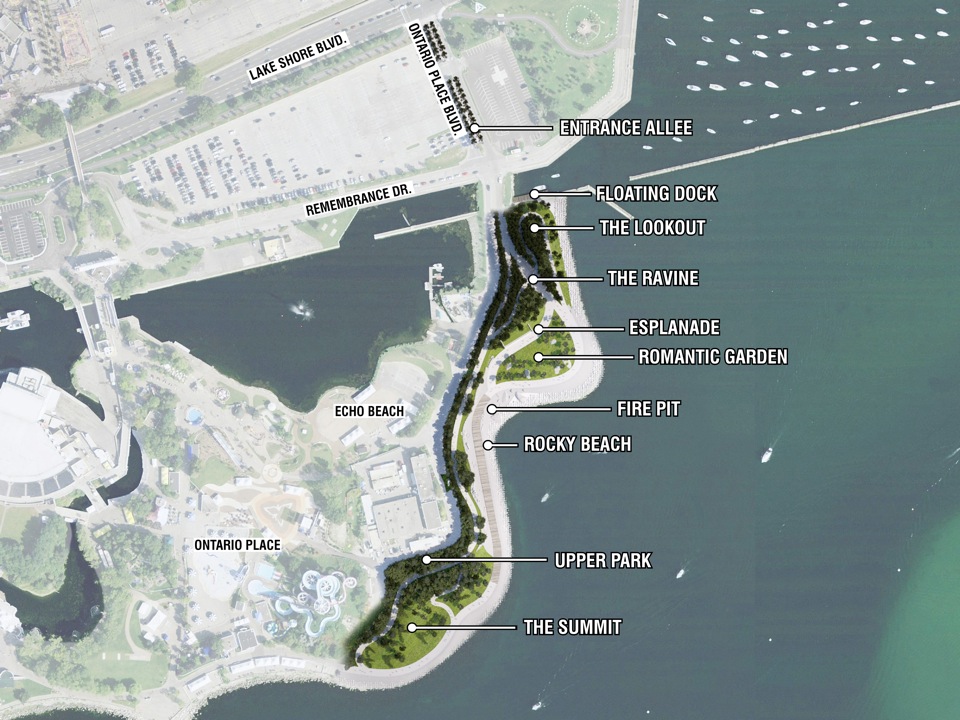 The plan for the new park, image courtesy of Urbacon
The plan for the new park, image courtesy of Urbacon
More Construction
For Toronto's southwest, 2016 is also gearing up to be a notable year for new construction launches and continuing site progress. On Dundas West, the second phase of the two-building Howard Park Residences is slated to begin construction this year, following the completion of the first of the 8-storey buildings late last year. Triumph's irregularly shaped RAW Design development is already proving a unique presence in the area, with the second phase set to deliver another 96 units of new residential density.
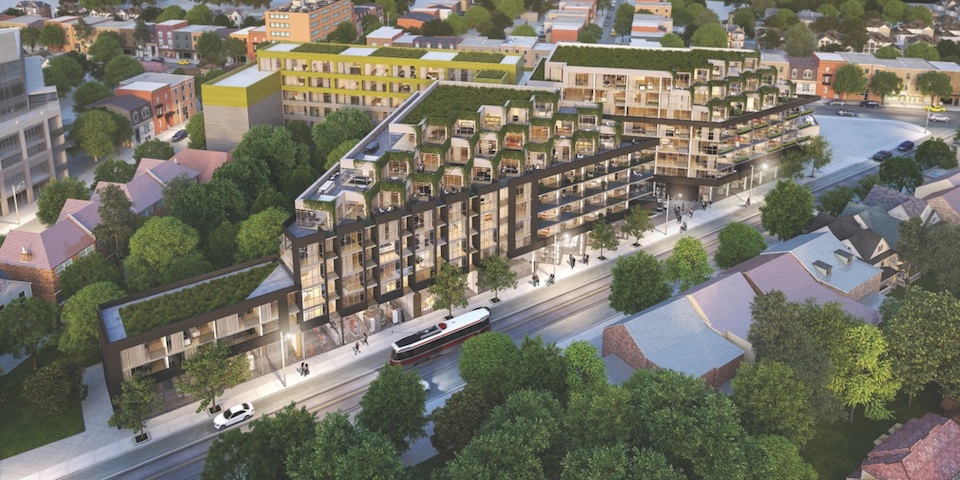 A rendering showing both phases of the project, image courtesy of Triumph
A rendering showing both phases of the project, image courtesy of Triumph
Moving south into longtime development hotspot Liberty Village, Hullmark's highly anticipated 80 Atlantic will see construction launch in October, with the Quadrangle-designed office building set to be the first commercial timber-framed building of its kind built in Toronto under new building code regulations (which allow for wood-frame construction of up to 6 storeys). The five-storey building has been well received by UT Forum members, and is set to neighbour Hullmark's recently restored property at 60 Atlantic.
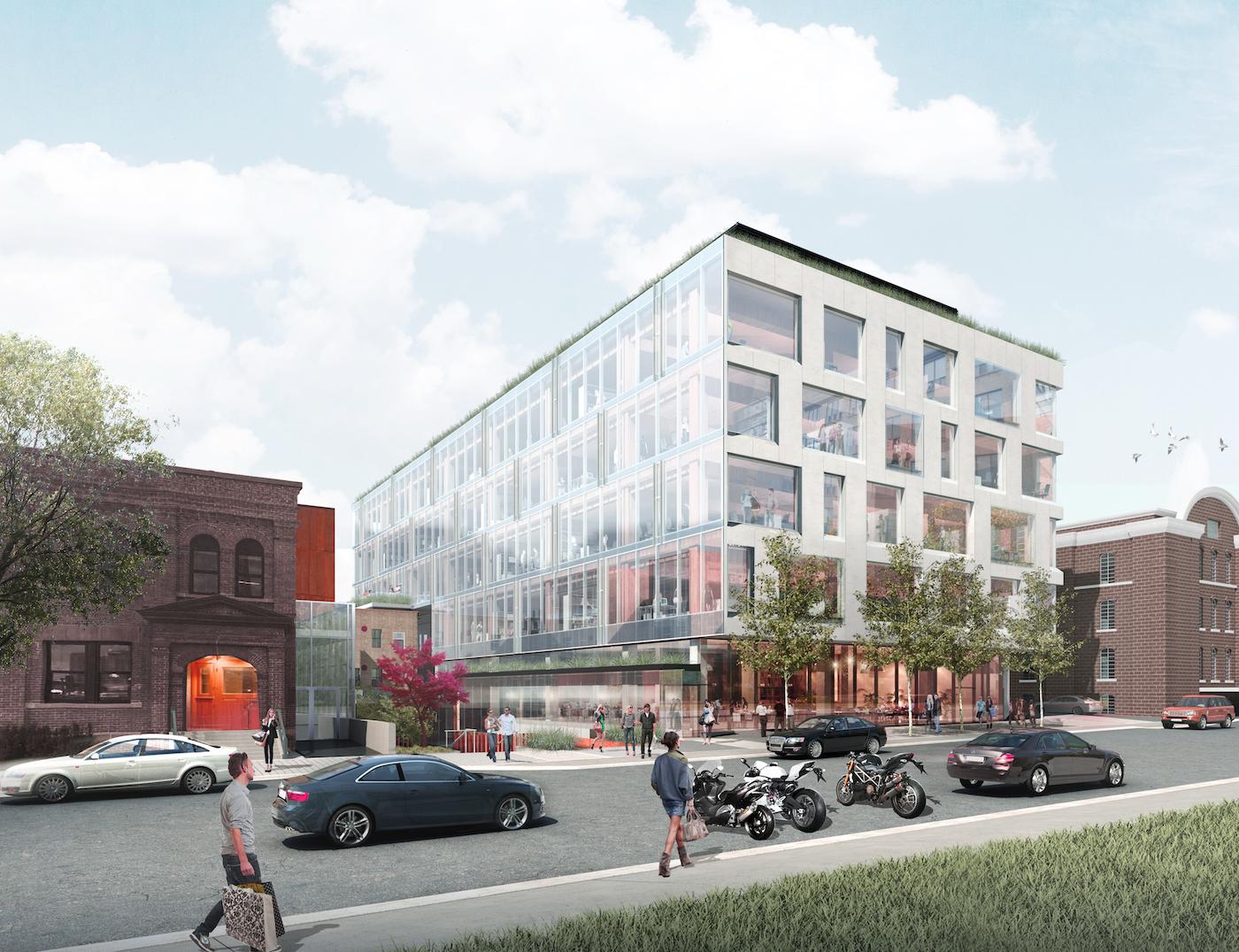 Looking west at 80 Atlantic, image courtesy of Hullmark
Looking west at 80 Atlantic, image courtesy of Hullmark
On nearby East Liberty Street, the second phase of CanAlfa's Liberty Central by the Lake could also see construction begin this year, with the first of the two IBI Group-designed 26-storey towers now occupied. The two towers will share a podium, and, as with the phase one tower, most of the units will feature panoramic views of Lake Ontario to the south.
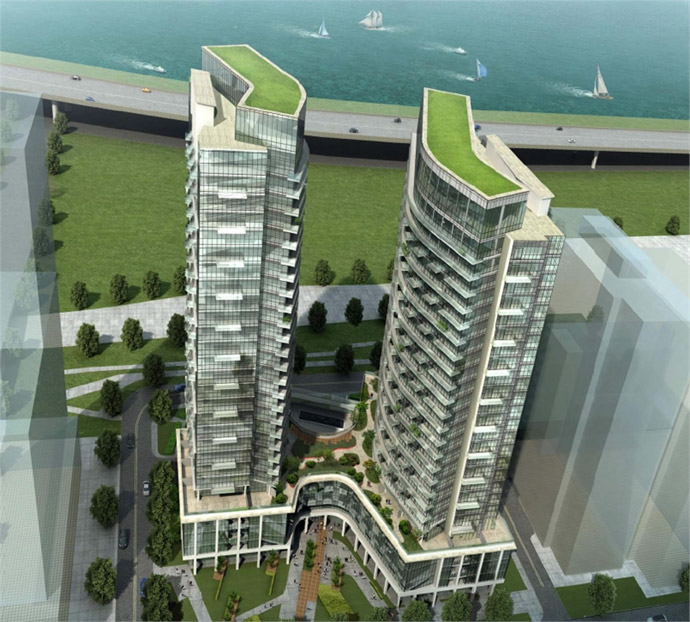 Liberty Central by the Lake phase one (right) and two (left), image courtesy of CanAlfa
Liberty Central by the Lake phase one (right) and two (left), image courtesy of CanAlfa
A block east, the master-planned Garrison Point community is also expected to see activity on the site this year, with a possible construction launch late in 2016. Cityzen, Diamond Corp, and Fernbrook's five-tower community markets itself as the most family-friendly large condo development in Toronto, featuring a wealth of three-bedroom units and child-friendly amenities. Designed by Hariri Pontarini and bKL Architecture, the 1738-unit development will begin with a first phase of two towers—at 32 and 37 storeys—rise east of Liberty Village. The development will also eventually include a new Claude Cormier-designed public park, as well as pedestrian bridges across the railroad tracks to link the neighbourhood to surrounding areas.
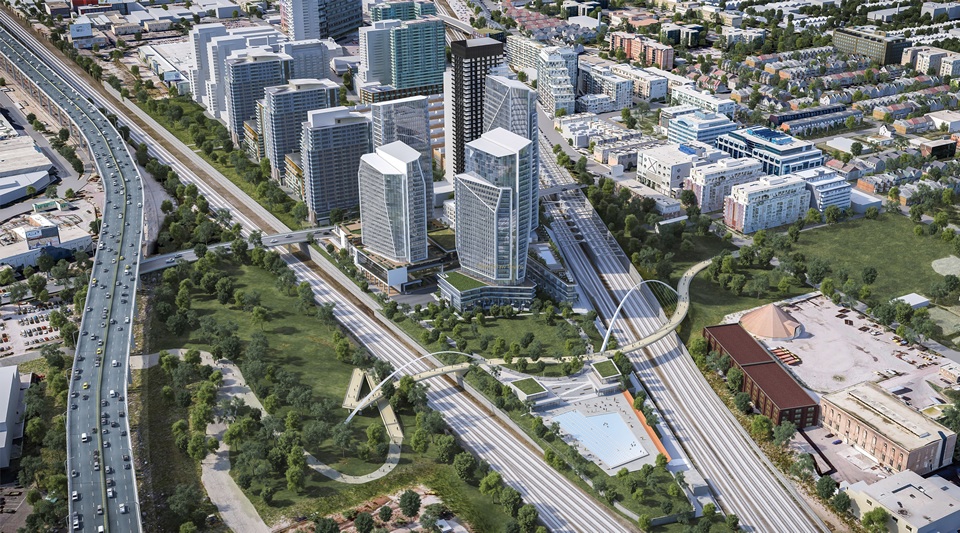 The Garrison Point master-planned community, image courtesy of Cityzen/Diamond Corp/Fernbrook
The Garrison Point master-planned community, image courtesy of Cityzen/Diamond Corp/Fernbrook
Just north of Liberty Village on King Street, King HighLine (until very recently known as Kingsclub) has been making its presence felt on the streetscape as above-grade construction continues. 2016 promises to be a significant year for the four-building TACT Architecture-designed rental and retail project by Urbancorp and First Capital, which will contribute significantly to revitalizing the stretch of King Street across from Lamport Stadium.
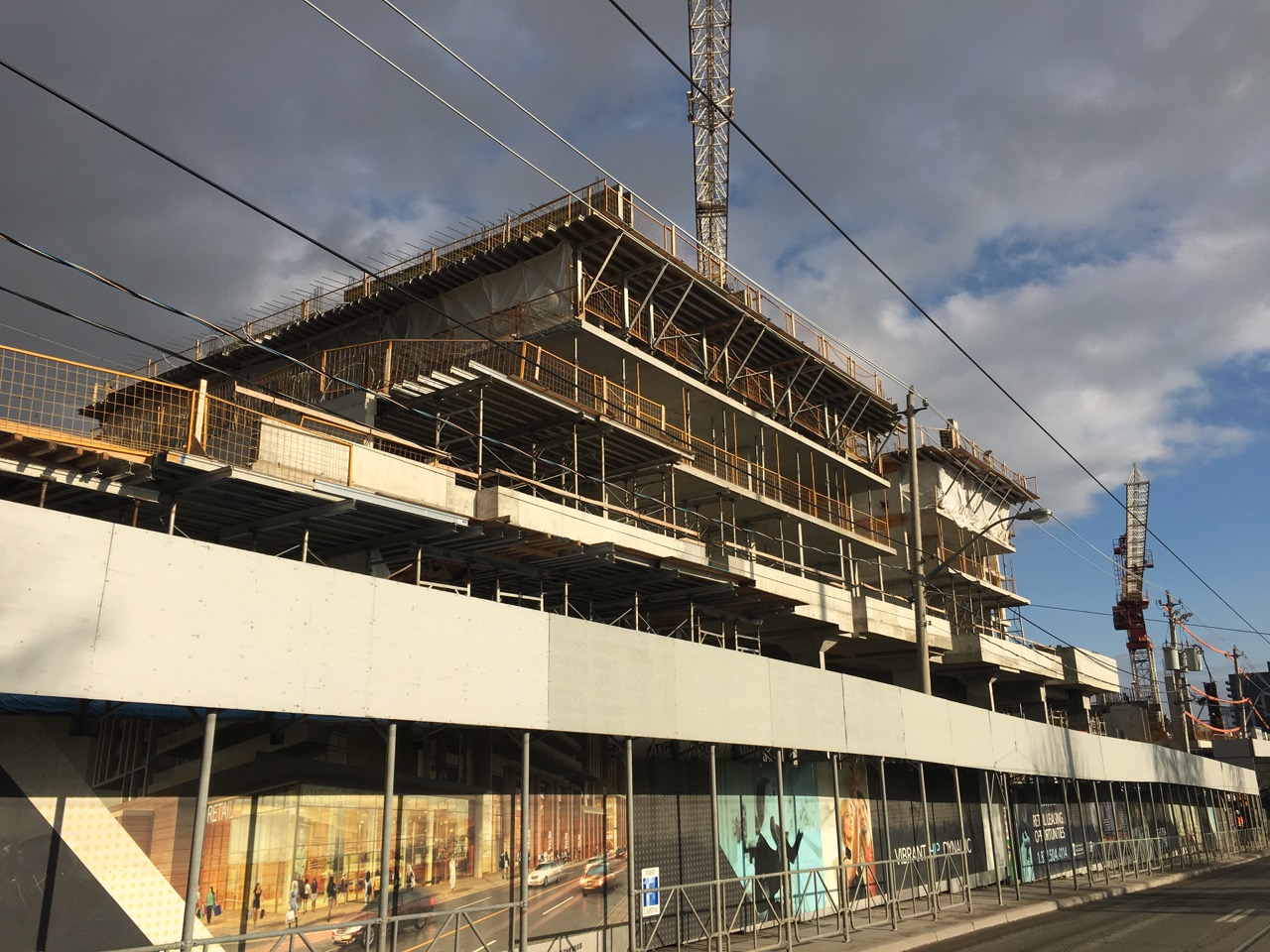 King Highline in December 2015, image by Craig White
King Highline in December 2015, image by Craig White
Moving slightly further north of King HighLine, Ten93 Queen West is about to see construction launch in earnest early this year. The end of last year saw site clearing prepare the West Queen West development for shoring and excavation. With 2016 underway, Pemberton and Baywood's 9-storey RAW Design and Page + Steele / IBI Group project is now poised to make major progress by year's end.
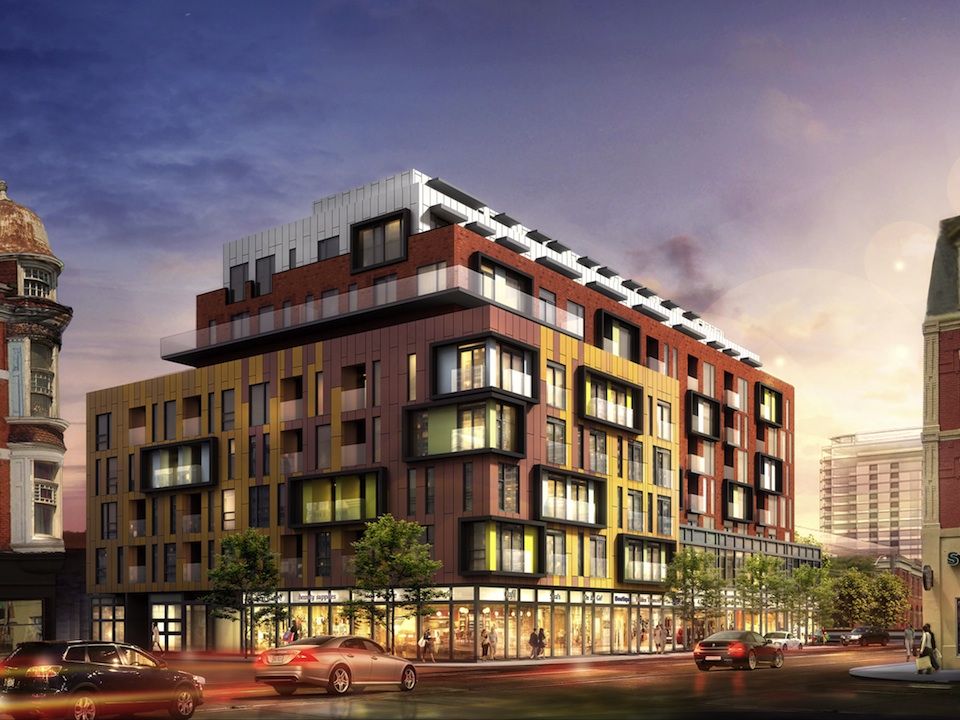 A rendering of Ten93 Queen West, image courtesy of Pemberton and Baywood
A rendering of Ten93 Queen West, image courtesy of Pemberton and Baywood
Slightly east along Queen, Hullmark's restoration of the former Museum of Contemporary Canadian Art (MoCCA) space at 944-952 Queen West is also set to begin in March. Overseen by Diamond Schmitt Architects, Hullmark's restoration plan follows last year's purchase of the site from Urbancorp, who initially planned to replace the existing buildings with a condo development.
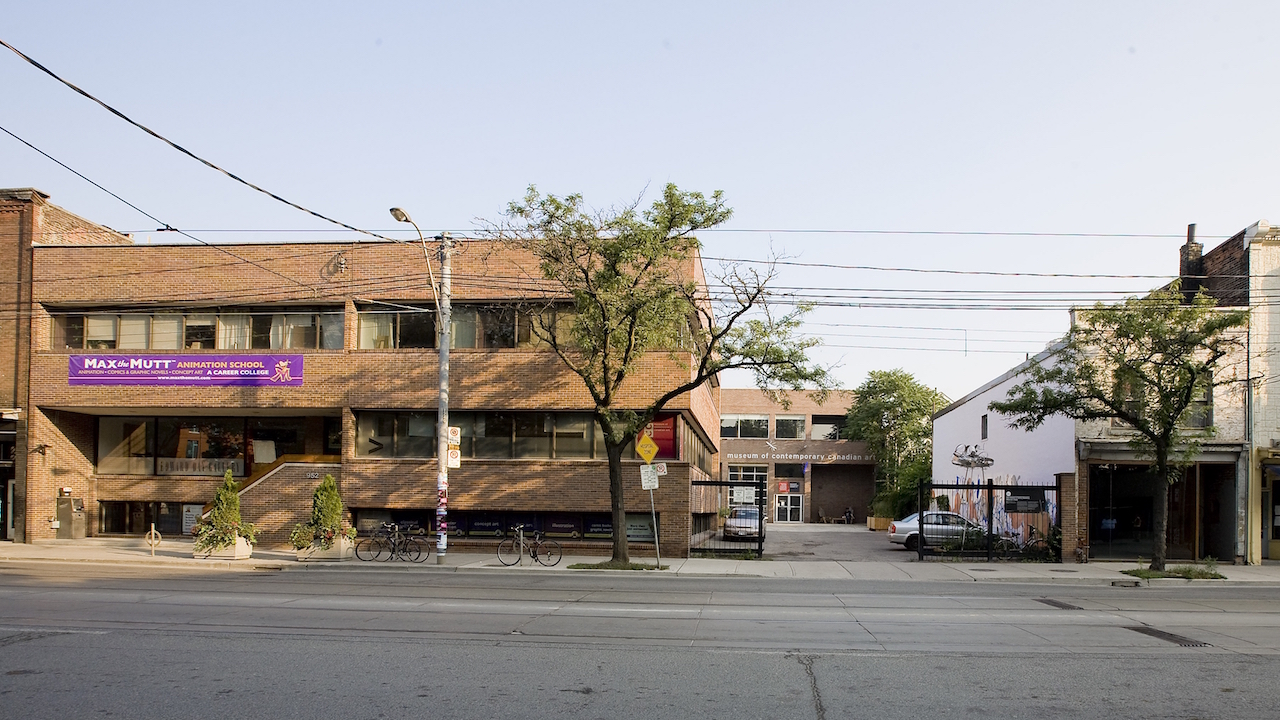 Looking north at 944-952 Queen West in 2015, image courtesy of Hullmark
Looking north at 944-952 Queen West in 2015, image courtesy of Hullmark
Continuing further east, Fieldgate's 90 Niagara development is also set to see construction progress this year. Designed by Giannone Petricone Associates, the five-storey condo project saw site demolition take place in October of 2015, setting the stage for construction activity throughout 2016.
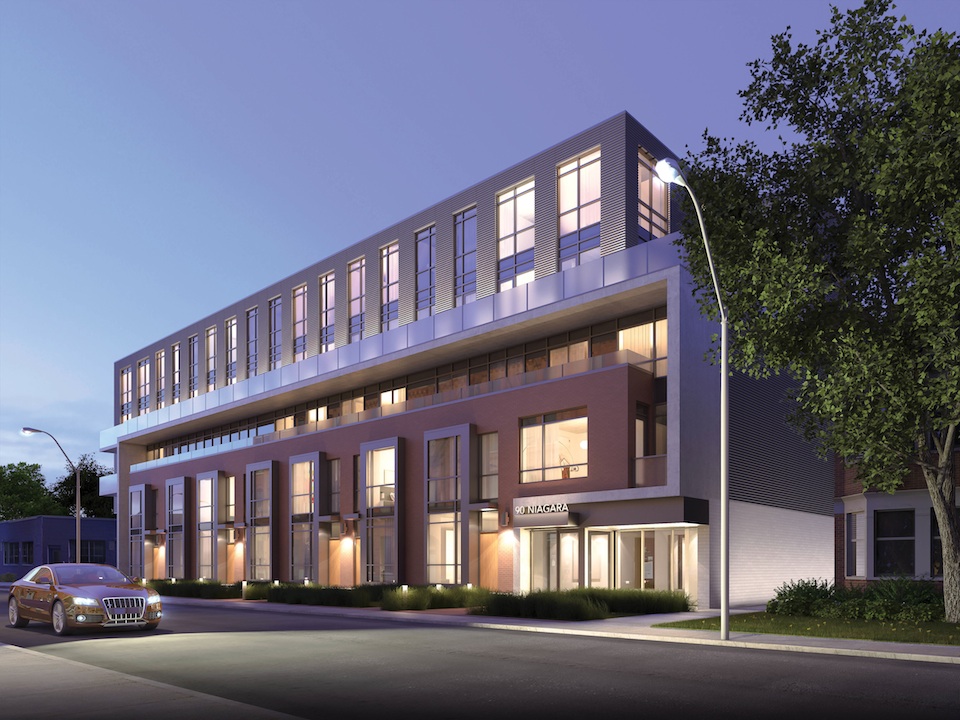 A rendering of 90 Niagara, image courtesy of Fieldgate
A rendering of 90 Niagara, image courtesy of Fieldgate
Future Growth to Watch For
Although 2016 will see plenty of new and continued activity throughout these Toronto neighbourhoods, there are also a number of projects in the development pipeline planned for the longer term. While the status of proposed developments at 1181 Queen West, 1071 King West, 440 Dufferin, and 89-109 Niagara Street is currently unclear, a new proposal at 58 Atlantic Avenue is beginning to make its way through the City's planning process, while Lifetime's 28-storey Wallman-designed Liberty Market Tower could go into sales this year.
Over the coming weeks, our Growth to Watch For series will continue with detailed overviews of Toronto's development nodes. In the meantime, make sure to check out the dataBase files and Forum threads for each of the projects mentioned above for more information. Want to share your thoughts on development in these neighbourhoods? Leave a comment at the bottom of the page, or join in the discussion on one of our associated Forum threads.

 3.3K
3.3K 



