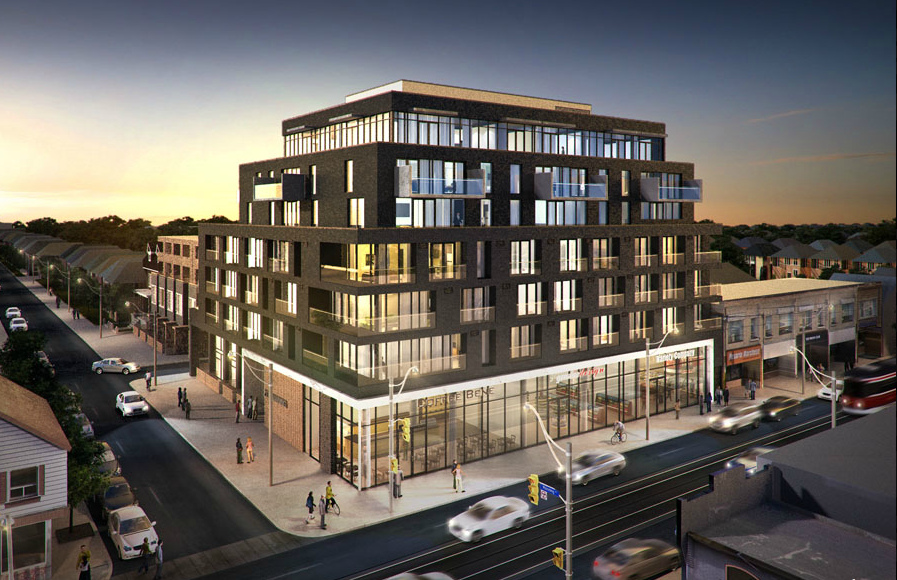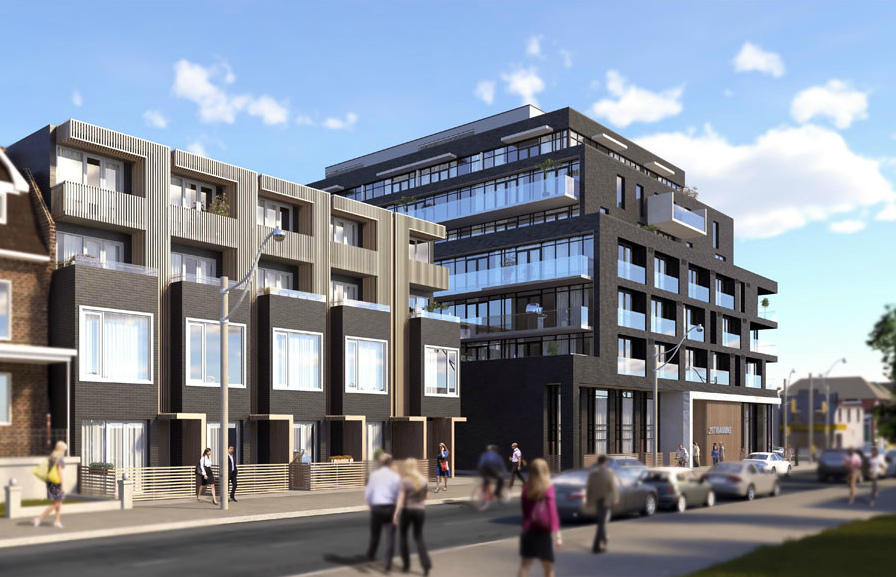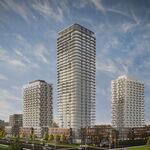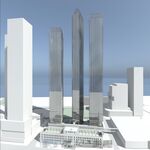 5.2K
5.2K
 0
0
 32
32  Nero Condo
Nero Condo |
 |
 |

 3 renderings
3 renderings



|
Nero is a new condo, lofthouse, and townhome project in Toronto by Tofni Developments. Conceived by RAW Design, Nero will rise to seven storeys, making a strong statement on the Toronto streetscape with its dark colouring, soaring windows, and contemporary edge.
There are 87 units a Nero, ranging in size from 406 to 1,774 square feet, with floorplans spanning from studios to three-bedroom+den townhomes. The interiors have been designed by Union31, so you can be sure that Nero will be equipped with stunning features and finishes, making for luxurious and comfortable living spaces.
Located at 856 Dundas St. West, just west of Bathurst, Nero is close to the very popular Trinity Bellwoods Park, the shops, restaurants, and bars of Queen West, and is within walking distance of many other great areas like Ossington and Kensington Market.
Address
856 Dundas West, Toronto, Ontario, M6J 1V5
Category
Residential (Condo)
Status
Complete
Number of Buildings
1
Height
83 ft / 25.30 m
Storeys
7
Number of Units
87
Developer
Tofni Developments
Architect
RAW Design
Interior Designer
U31
Marketing & Press
The Walsh Group
Realtor/Sales
Brad J. Lamb Realty
Other
Egis
Email
info@nerocondo.ca
Forum

|
Buildings Discussion |
| Views: 45K | Replies: 96 | Last Post: Jun 12, 2023 |

|
Real Estate Discussion |
| Views: 4.3K | Replies: 4 | Last Post: Aug 02, 2013 |
Member Photos 

 | 32 photos |



|
News
| • Mar 29, 2016 | Mid-Rise Condos Remaking Avenues West of Downtown |
| • Jan 08, 2016 | Southwest Toronto: Growth to Watch For in 2016 |
| • Jun 29, 2015 | Nero Condos Joins Dundas West Streetscape |
| • Oct 31, 2011 | Nero Condos And Towns Help To Redefine Dundas-Bathurst Neighbourhood |





































