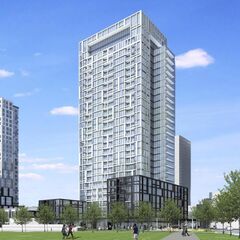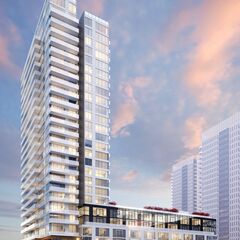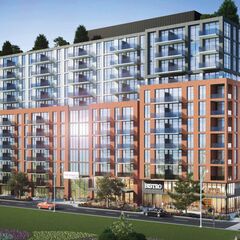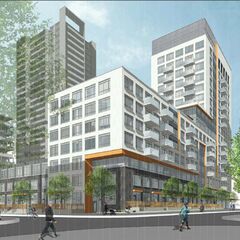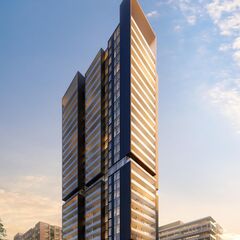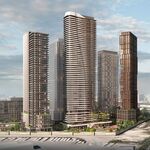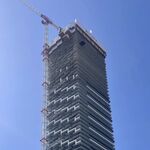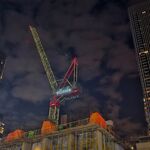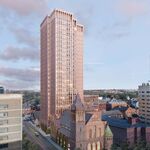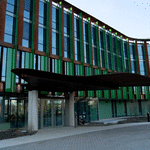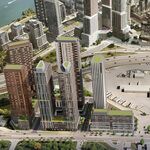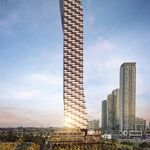Over a decade and a half into the revitalization of Toronto's Regent Park neighbourhood, the area is almost totally unrecognizable from the vast stretch of single-purpose public housing buildings that generated notoriety and social stigma in past generations. Following a mixed-income housing model with a street grid that he been re-integrated with its surroundings, and major streets now being lined with retail, the redevelopment continues to erase planning mistakes of the past, block by block.
While the early stages have recently begun for the fourth of five phases of the TCHC and The Daniels Corporation-led rebuild, most current activity is happening at the east end of the community, where projects of the third phase are in various stages of planning, construction, and occupancy. The most significant buildings currently underway are concentrated around the River and Dundas intersection.
Among the furthest along of these is EVOLV, a 29-storey market-rate apartment tower and two blocks of three-storey townhomes from The Daniels Corporation. New photos show the tower has risen 24 levels above the Regent Park Athletic Centre, with cladding now installed as high as the tower's 12th floor and exterior finishes appearing for townhomes. Once complete, EVOLV will bring 346 market-rate rental apartments and a dozen townhome units to the area, along with ground-floor retail space.
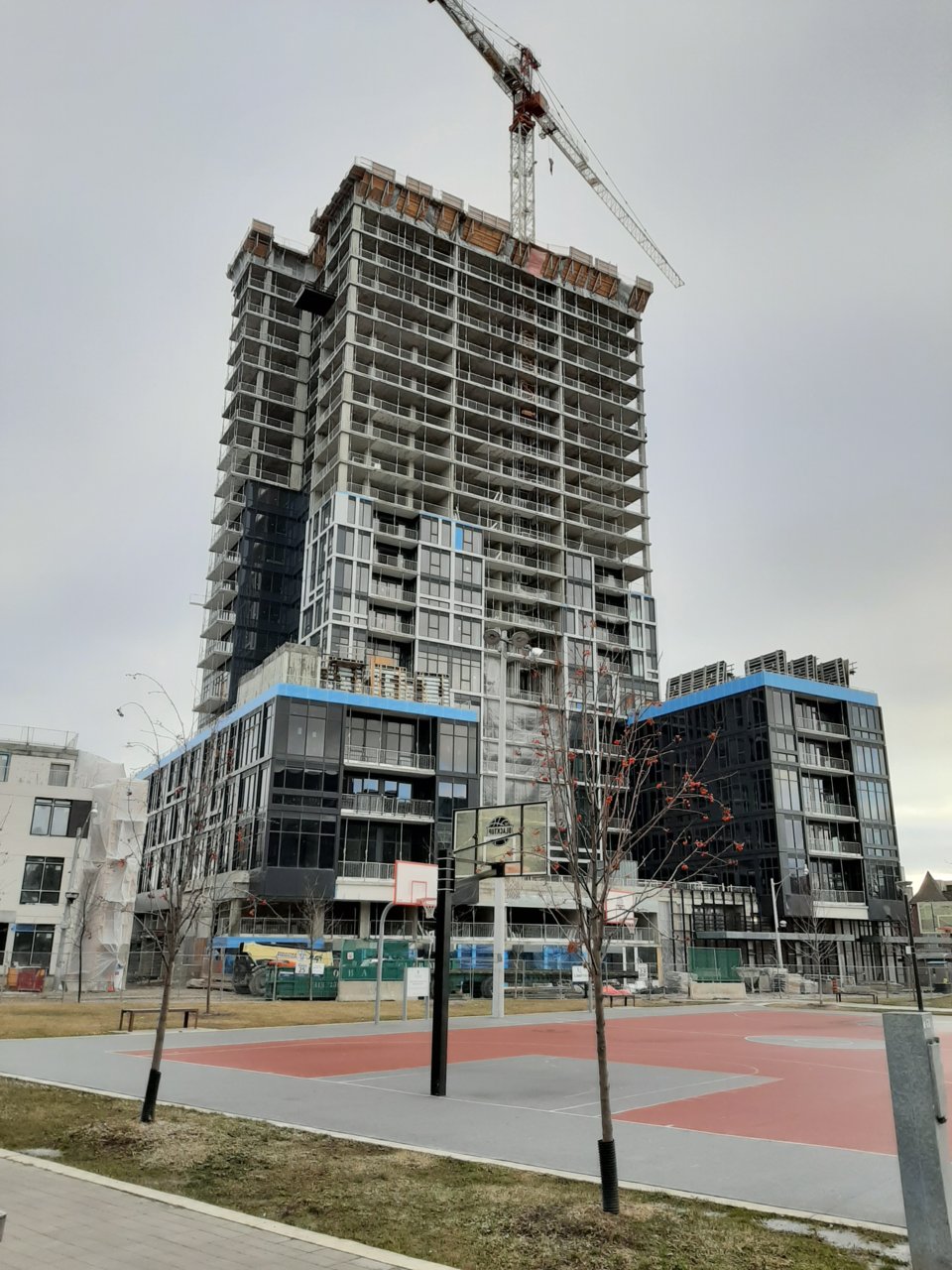 EVOLV in Regent Park, image by Forum contributor AlbertC
EVOLV in Regent Park, image by Forum contributor AlbertC
To the northwest, the growing row of condominium complexes lining Dundas now includes the rising Daniels DuEast Condominiums. The Core Architects-designed complex's 29-storey west tower now stands 18 storeys tall, with cladding installation up to the eighth floor. The east mid-rise building is topped out with cladding reaching up to the ninth floor. This building will bring 437 units to the area, anchored to Dundas by ground-floor retail space.
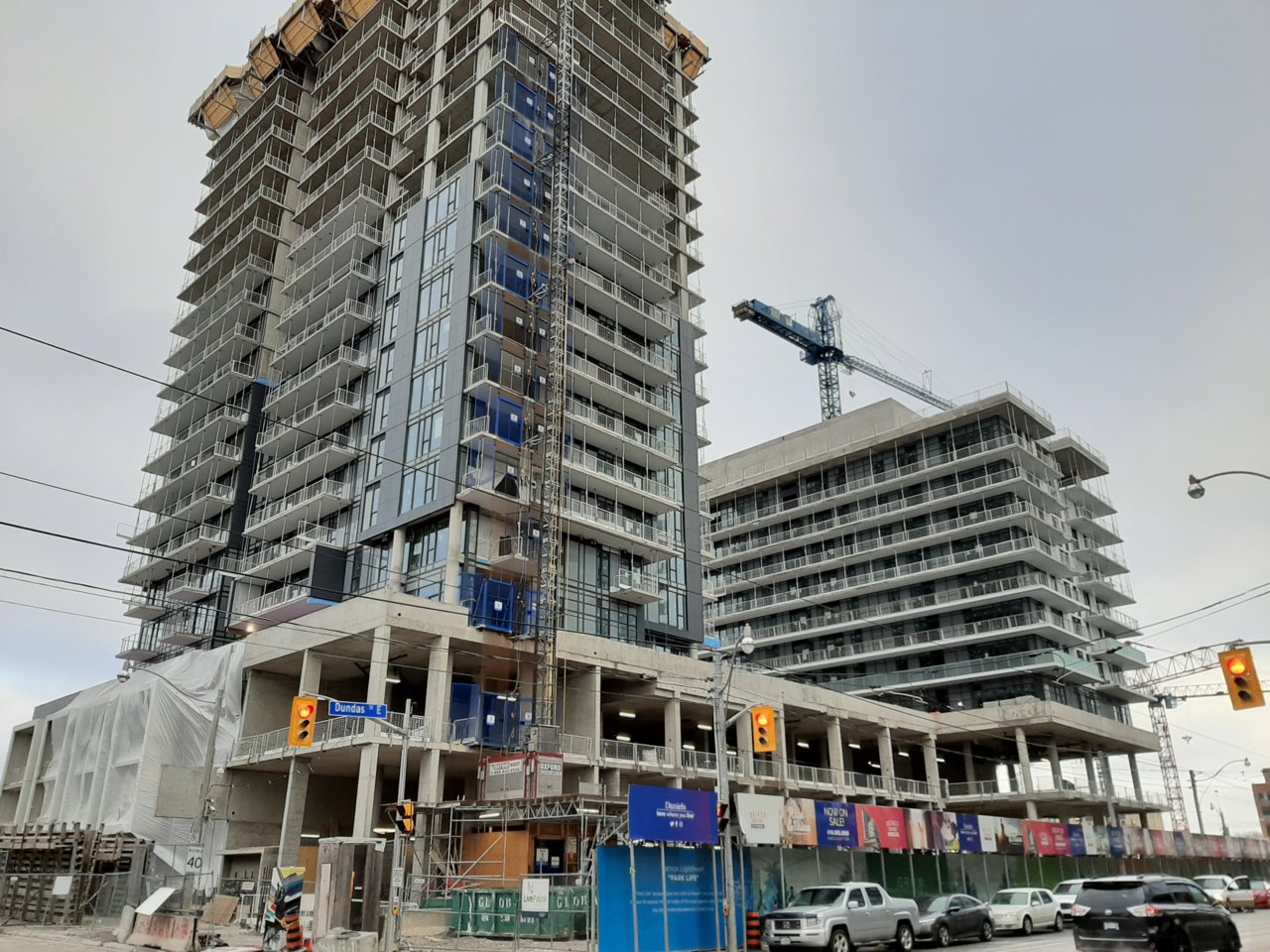 Daniels DuEast in Regent Park, image by Forum contributor AlbertC
Daniels DuEast in Regent Park, image by Forum contributor AlbertC
A similarly-scaled complex is in its early stages on the next block east at the northwest corner of Dundas and River. Daniels' Artworks Tower is now having its final underground floor formed, and the project is gearing up to rise above grade in the coming weeks. The Quadrangle-designed condominium development will consist of 11 and 33-storey condominium towers containing a mix of 440 condominium units plus more ground-floor retail space for Dundas East.
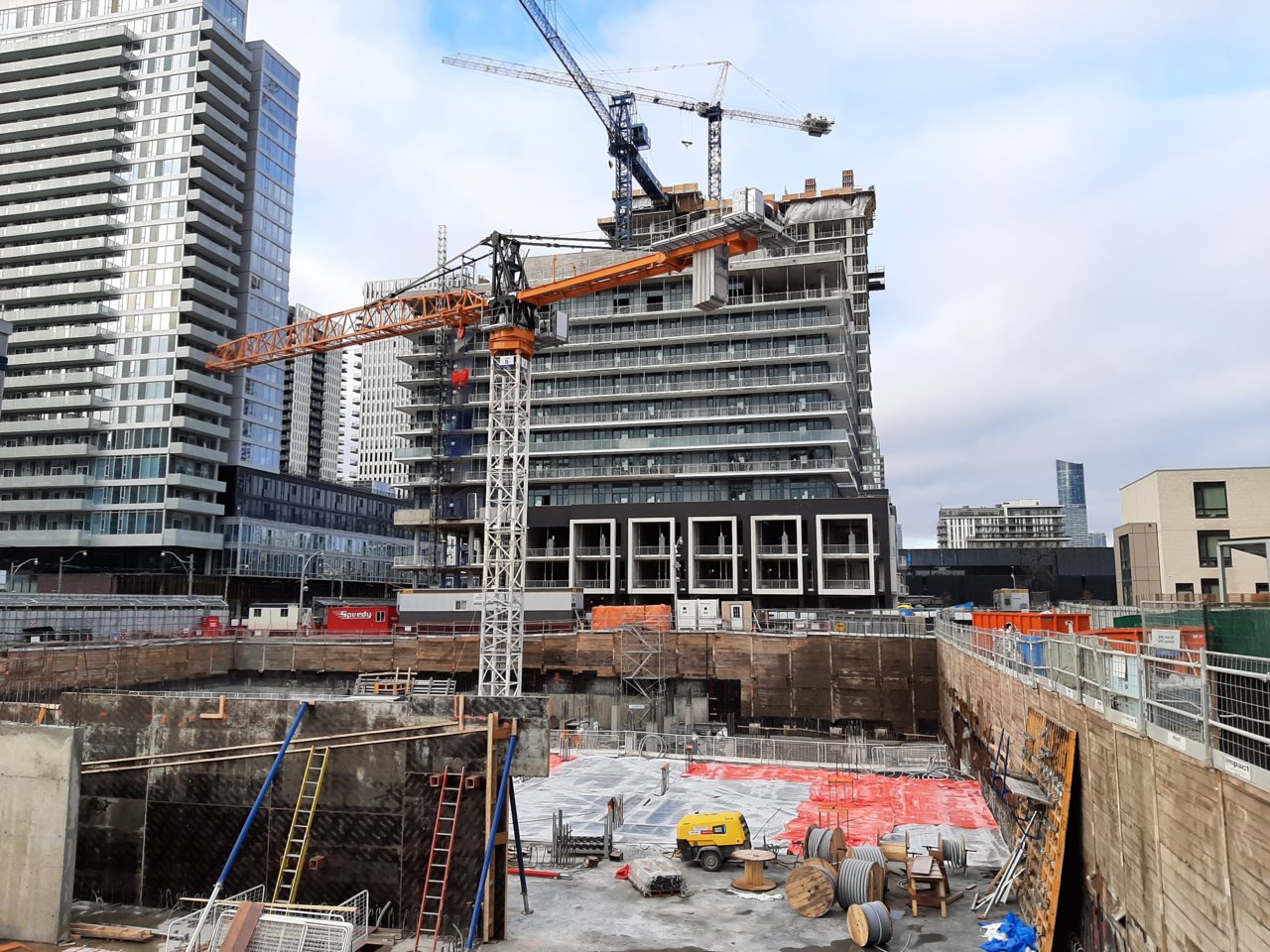 Artworks Tower in Regent Park, image by Forum contributor AlbertC
Artworks Tower in Regent Park, image by Forum contributor AlbertC
Complementing the new housing under construction, the new Dixon Hall Youth Centre is on track for a Spring 2020 opening. The community resource space is now structurally complete, enclosed, and being clad in a colourful exterior designed by LGA Architectural Partners. Work has been progressing on interior spaces for the past several months as well.
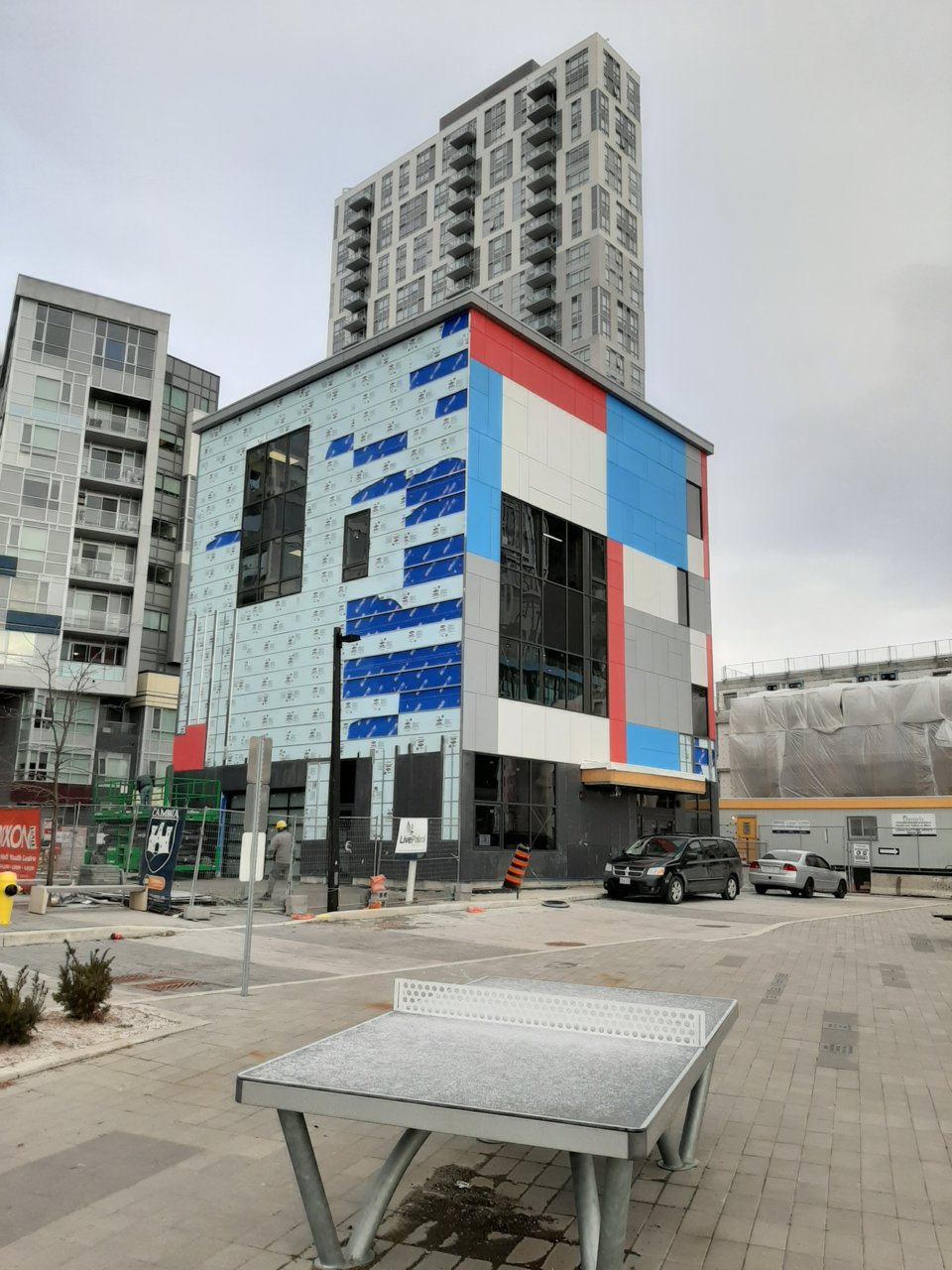 Dixon Hall Youth Centre, image by Forum contributor AlbertC
Dixon Hall Youth Centre, image by Forum contributor AlbertC
Recently completed buildings are also helping to add more character and animation to the neighbourhood. At the base of the new 27-storey The Wyatt, retail and restaurant spaces have already begun to open along the building's stretch of Dundas Street East.
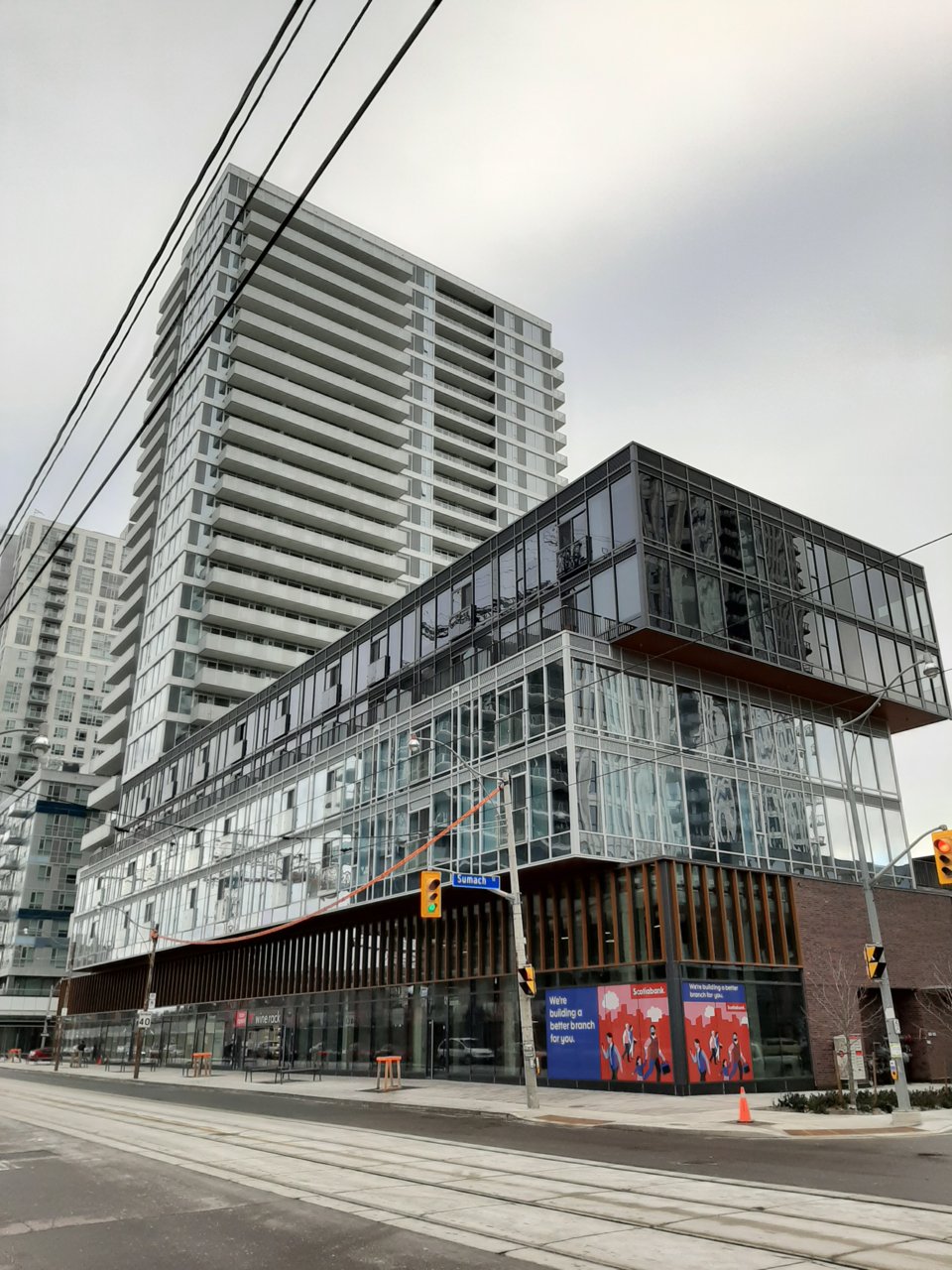 Ground-floor retail at The Wyatt in Regent Park, image by Forum contributor AlbertC
Ground-floor retail at The Wyatt in Regent Park, image by Forum contributor AlbertC
To the south, the new Sumach by Chartwell retirement community includes a ground-level cafe that brings some life to Sumach Street.
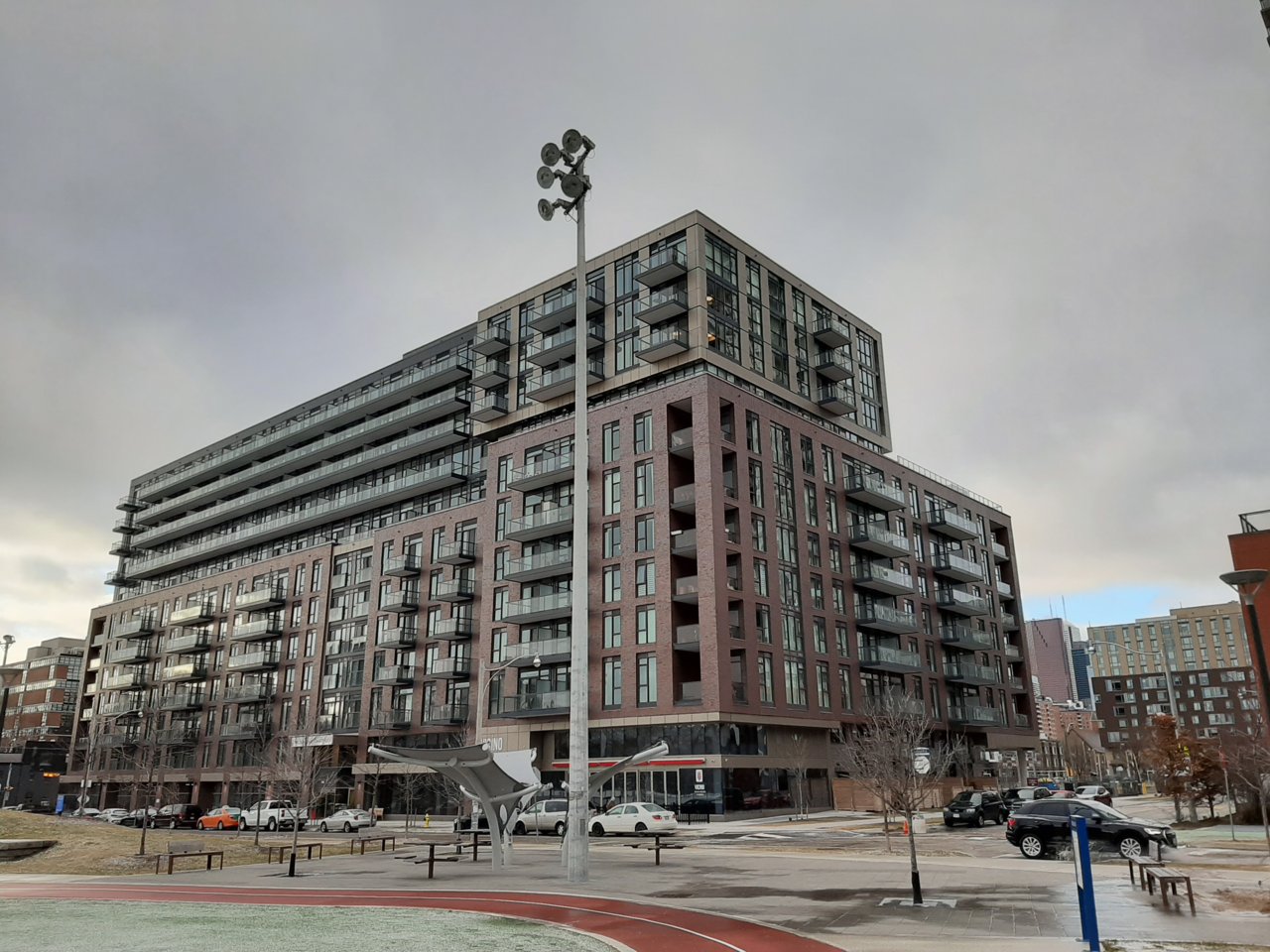 The Sumach by Chartwell, image by Forum contributor AlbertC
The Sumach by Chartwell, image by Forum contributor AlbertC
Another recent completion in the area is the TCHC affordable rental building at Block 17 North, bringing residential density that includes at-grade townhomes.
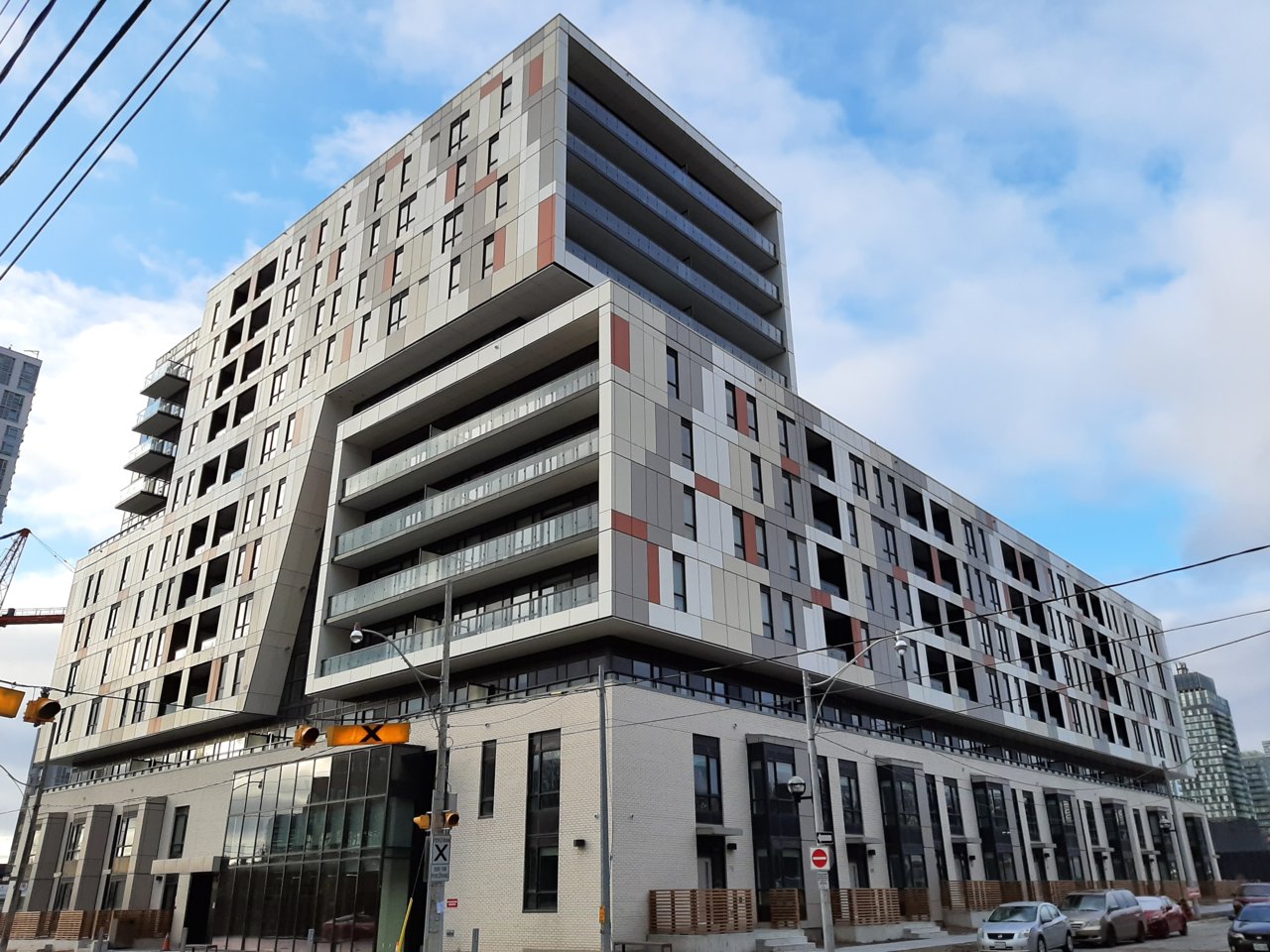 Block 17 North in Regent Park, image by Forum contributor AlbertC
Block 17 North in Regent Park, image by Forum contributor AlbertC
Looking to the future, a site west of Block 17 North and north of Daniels DuEast would be home to another purpose-built TCHC and Daniels rental building at Block 16 North. The project, designed by RAW, was most recently re-submitted to the City in April, 2019.
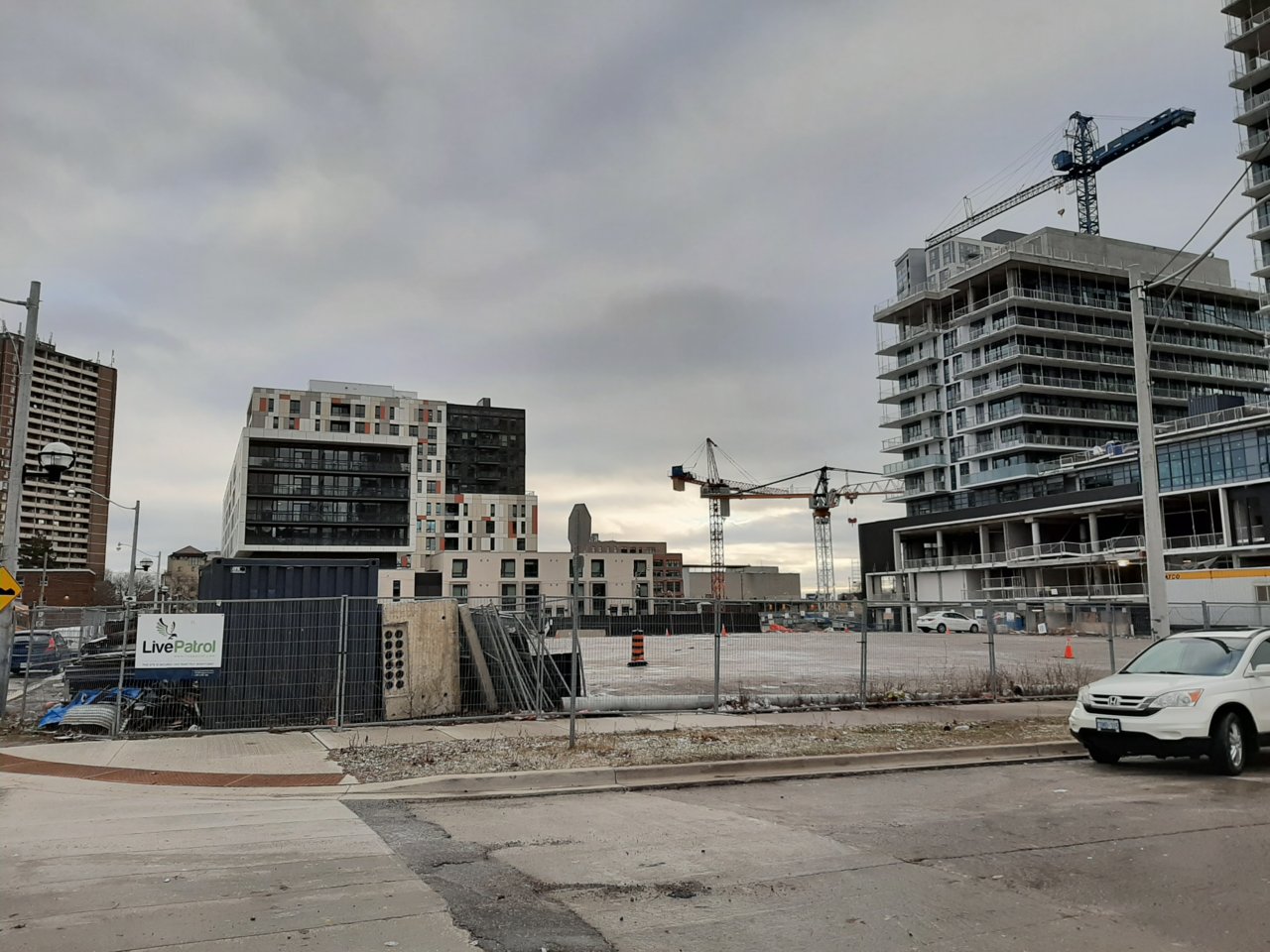 Block 16 North in Regent Park, image by Forum contributor AlbertC
Block 16 North in Regent Park, image by Forum contributor AlbertC
You can learn more from our Database files for the projects mentioned above, via the links below. If you'd like to, you can join in on the conversation in the associated Project Forum threads, or leave a comment in the space provided on this page.
* * *
UrbanToronto has a new way you can track projects through the planning process on a daily basis. Sign up for a free trial of our New Development Insider here.

 9.7K
9.7K 










