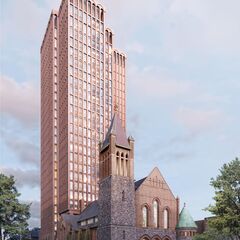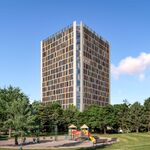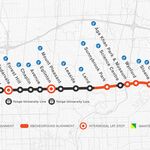A longstanding place of worship and community hub in Toronto’s Annex neighbourhood is planned to be retained while a 25-storey tower is built at the west end of the the heritage-designated Walmer Road Baptist Church site. Developer TAS has resubmitted plans for 38 Walmer Road, now designed by Hariri Pontarini Architects.
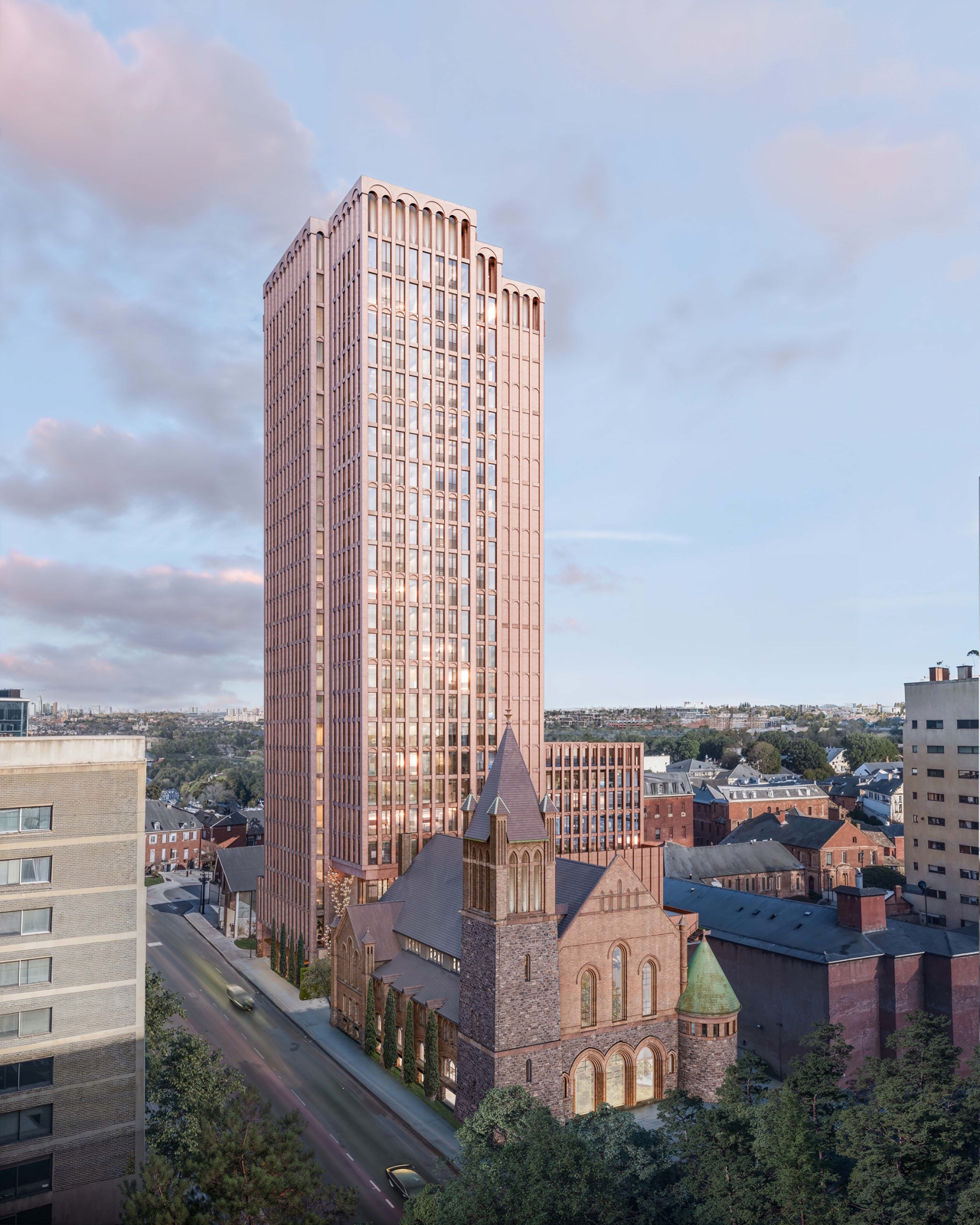 Looking west to 38 Walmer Road, designed by Hariri Pontarini Architects for TAS
Looking west to 38 Walmer Road, designed by Hariri Pontarini Architects for TASOccupying an irregular lot at 38 Walmer Road and 188 Lowther Avenue, it covers the northwest corner of where these two roads meet. Along with the church, the property also features Sunday school and memorial buildings at the rear. The neighbourhood is known for its Victorian and Edwardian houses, interspersed with institutional uses and Mid-Century Modern, mid-rise apartments.
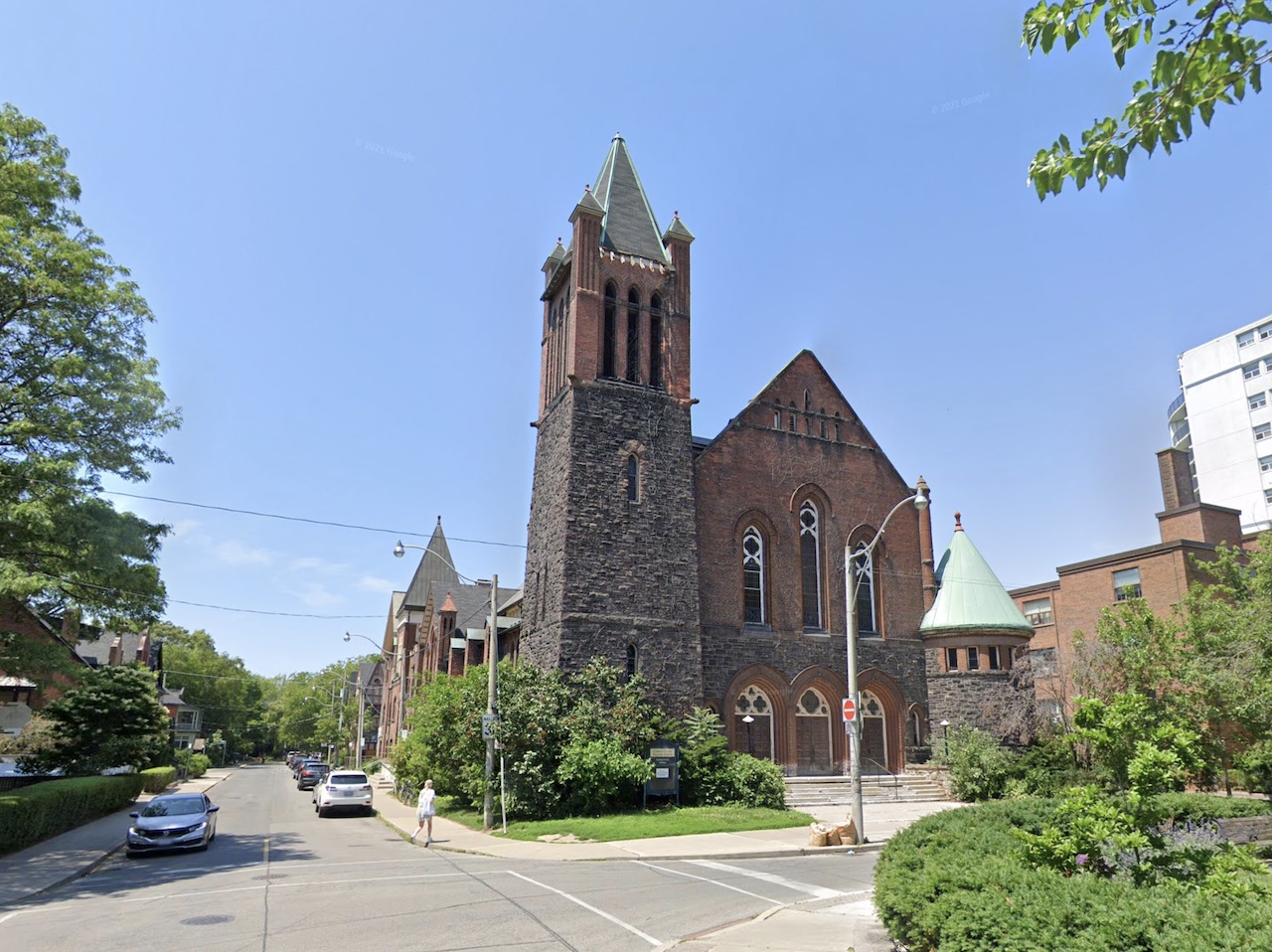 Looking west to the current site, image retrieved from Google Maps
Looking west to the current site, image retrieved from Google MapsTAS first submitted Zoning By-law Amendment and Site Plan Control applications in August, 2022, proposing 20 storeys designed by Suulin Architects with ZAS Architects as Architect of Record. It retained the church’s main sanctuary but would demolish the Sunday school building. Despite the plan to preserve the sanctuary’s exterior, the interior alterations and removal of ancillary structures raised concerns. The site was then designated under Part IV of the Ontario Heritage Act in 2023.
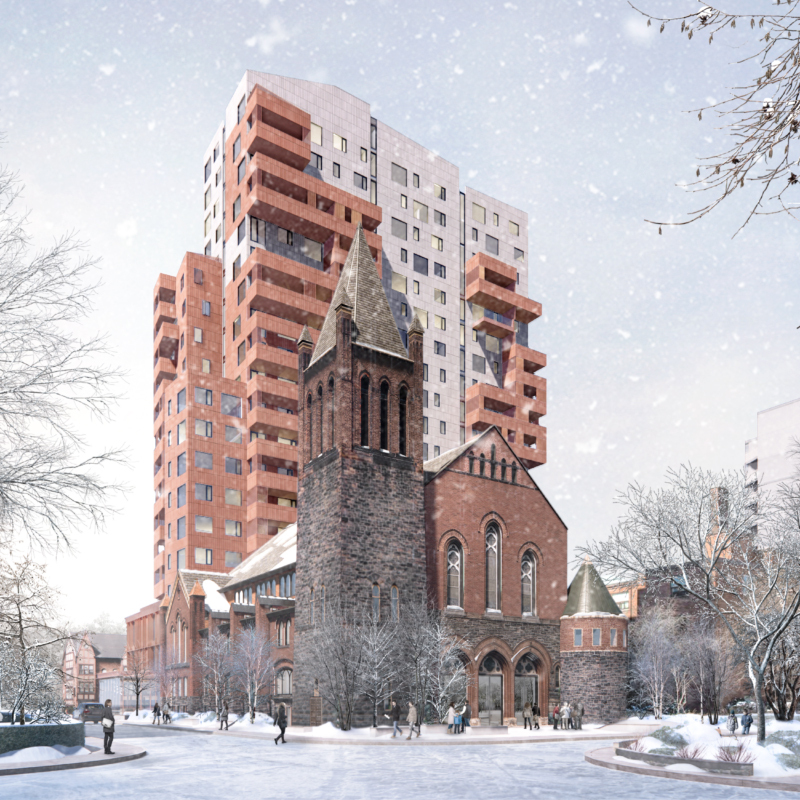 Previous design by Suulin Architects for TAS
Previous design by Suulin Architects for TASWhen Council failed to issue a decision on the rezoning application, TAS appealed to the Ontario Land Tribunal (OLT). A heritage permit was later refused by Council in July, 2024, prompting a second OLT appeal. After months of mediation with City staff and the Annex Residents’ Association, a revised settlement proposal was endorsed by the Toronto Preservation Board and adopted by Council in November, 2024, before receiving approval in principle from the OLT in early 2025.
The resubmitted Site Plan Approval application now with the Hariri Pontarini Architects increases the storey count to 25. The overall height increases only slightly, from 79.58m to 80.65m, made possible by incrementally reduced floor-to-floor heights. A seven-storey podium would wrap the base, with a one-storey amenity pavilion at the northwest corner connecting to the main tower via a second-level bridge.
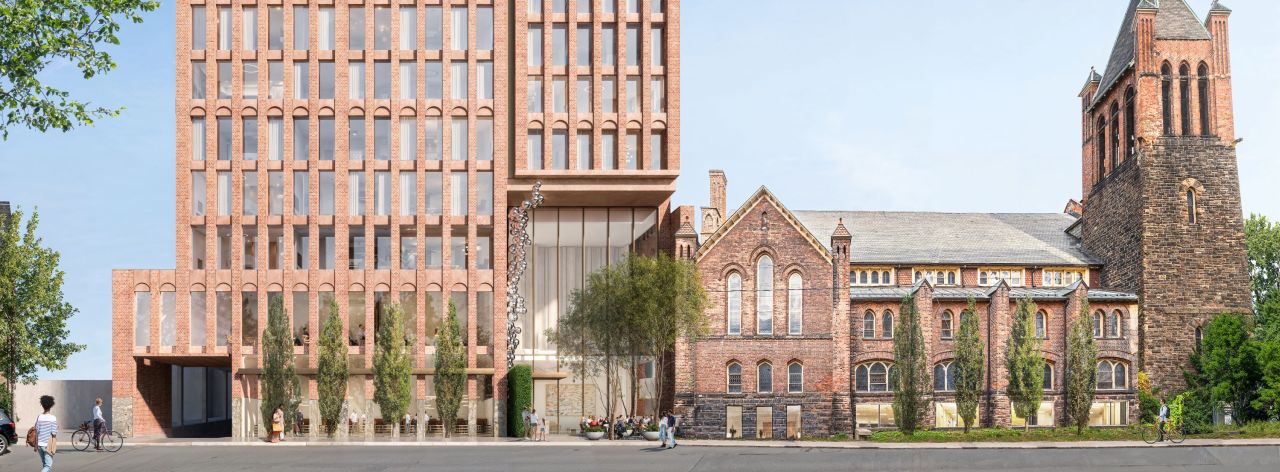 Looking north to the podium, designed by Hariri Pontarini Architects for TAS
Looking north to the podium, designed by Hariri Pontarini Architects for TASThe Total Gross Floor Area has increased to 19,995m² from 18,718m², with a Floor Space Index of 5.94 times coverage of the 3,297m² lot, comprising 17,548m² of residential space and 2,373m² for commercial and community uses. Of that, 942m² is reserved for the church congregation, while 685m² occupies the preserved sanctuary, now reprogrammed for commercial and institutional purposes.
The heritage-designated sanctuary would now be fully retained in-situ, its restoration overseen by ERA Architects, and adaptively reused with the addition of a new second level. The plans include a publicly accessible courtyard on Lowther Avenue and a landscaped forecourt along Walmer Road.
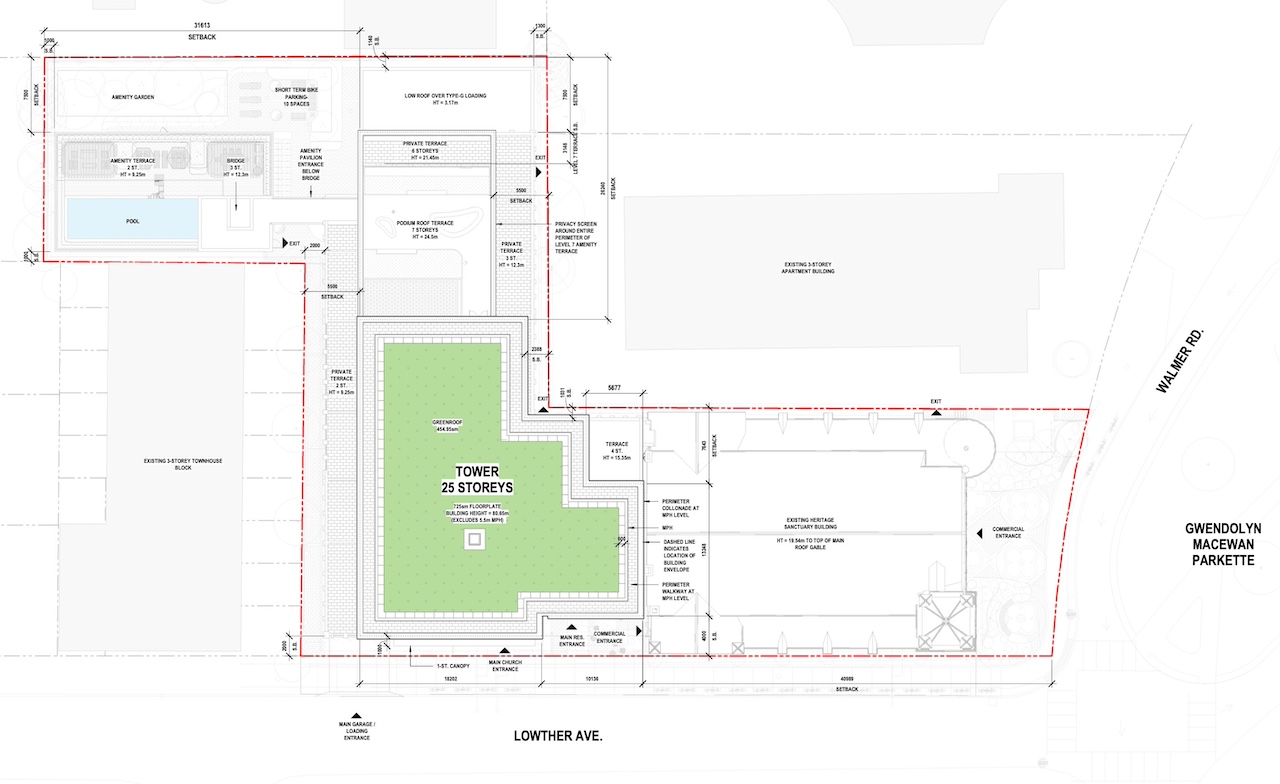 Site plan, designed by Hariri Pontarini Architects for TAS
Site plan, designed by Hariri Pontarini Architects for TASThe development now proposes 211 residential units, an increase from 162 originally and up from 186 outlined during the settlement process. The building would be served by three elevators, equating to roughly one elevator per 70 units, indicating good elevator service. Plans call for 408m² of indoor and 546m² of outdoor amenities. Two levels of underground parking would house 57 vehicles, up slightly from 55, including 46 resident spaces, 8 for church and non-residential uses, and 3 for visitors. Bicycle parking has increased significantly, from 163 to 239 spaces, including 196 long-term and 43 short-term spots.
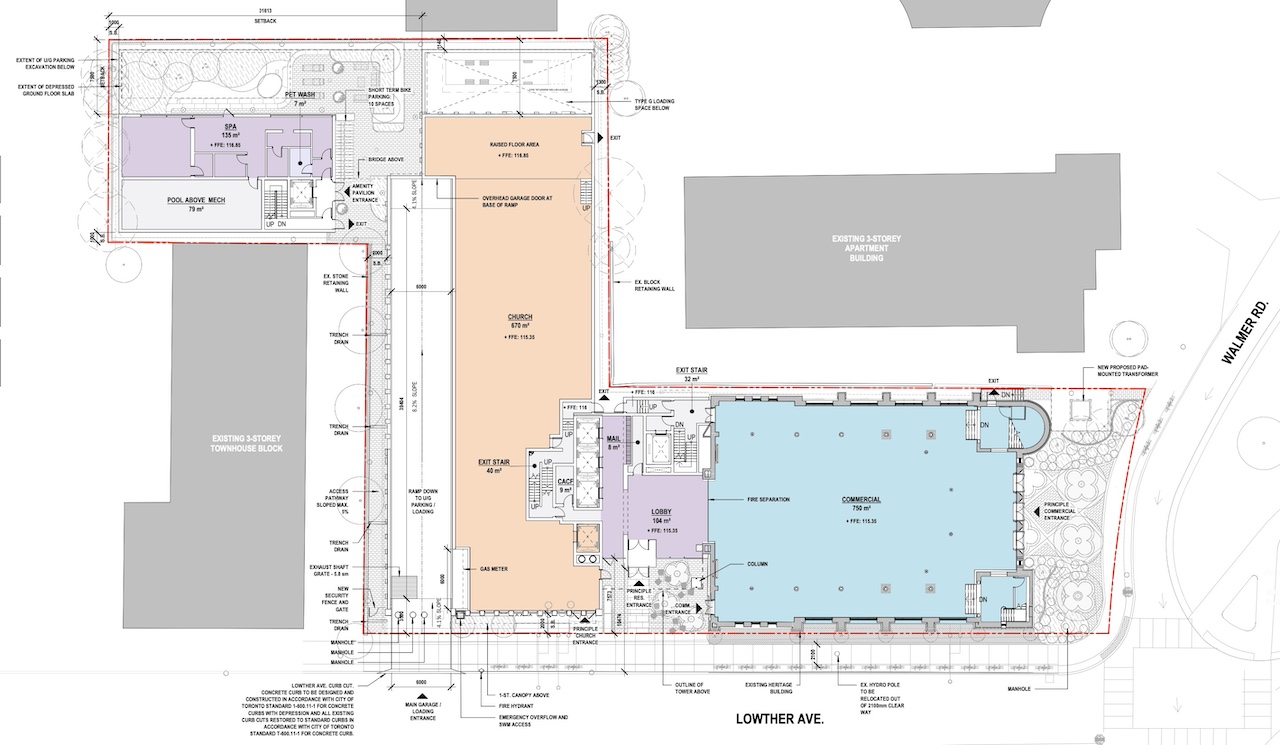 Ground floor plan, designed by Hariri Pontarini Architects for TAS
Ground floor plan, designed by Hariri Pontarini Architects for TASThe site is about 180m from Spadina station, with Bathurst 400m to the west and St George 540m to the east. Surface transit routes include the 510 Spadina and 511 Bathurst streetcars, along with the 127 Davenport and 26 Dupont bus routes.
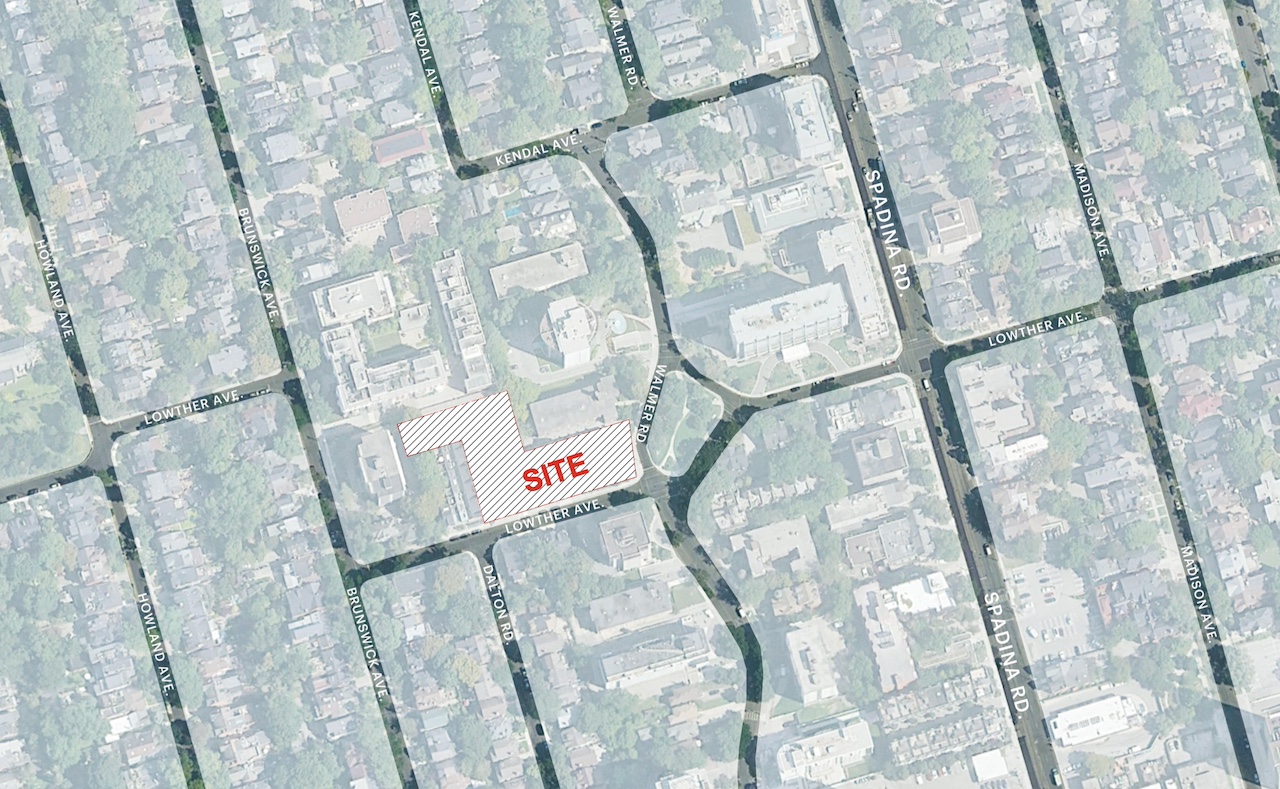 An aerial view of the site and surrounding area, image from submission to City of Toronto
An aerial view of the site and surrounding area, image from submission to City of TorontoThe proposal joins others in the partial reshaping of the Annex. Directly north, 40 Walmer is planned at 25 storeys. To the west, 171–175 Lowther is proposed at 11 storeys, and 41–45 Spadina Road at 15 storeys to the east. Further west, 914 Bathurst calls for 12 storeys. Larger proposals includetowers of 34 and 37 storeys underway at Cielo Condos and 316 Bloor West near Spadina station respectively, and 30 to 37-storey buildings at 425, 350, and 328 Bloor West. Five towers from 13 to 26 storeys were built recently at Mirvish Village to the southwest of Bathurst station.
UrbanToronto will continue to follow progress on this development, but in the meantime, you can learn more about it from our Database file, linked below. If you'd like, you can join in on the conversation in the associated Project Forum thread or leave a comment in the space provided on this page.
* * *
UrbanToronto has a research service, UTPro, that provides comprehensive data on development projects in the Greater Golden Horseshoe — from proposal through to completion. We also offer Instant Reports, downloadable snapshots based on location, and a daily subscription newsletter, New Development Insider, that tracks projects from initial application.
| Related Companies: | Bousfields, EQ Building Performance Inc., gh3, Hariri Pontarini Architects, Jablonsky, Ast and Partners, LEA Consulting, TAS |

 3K
3K 



