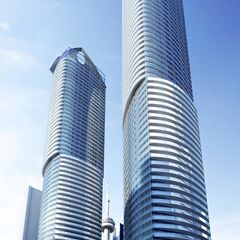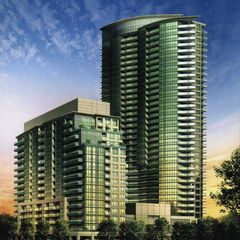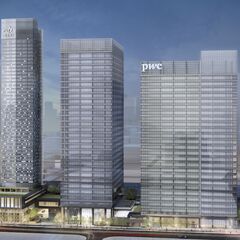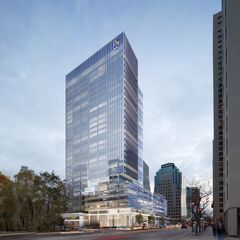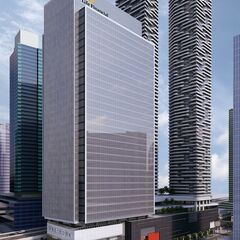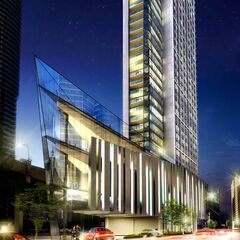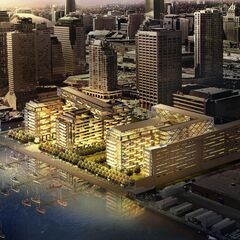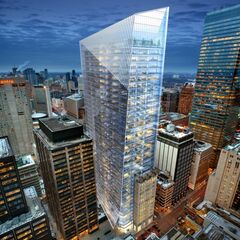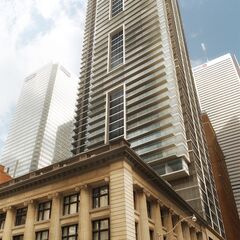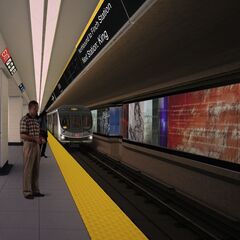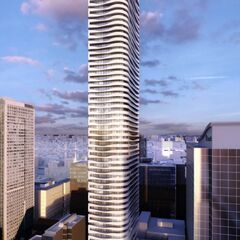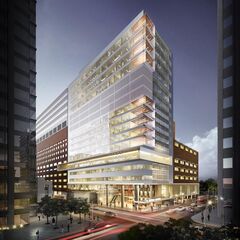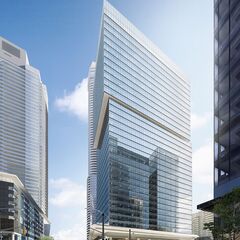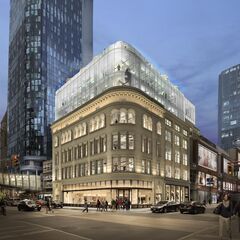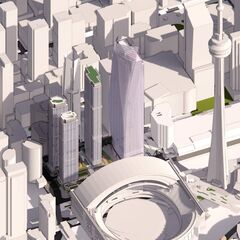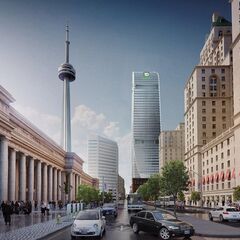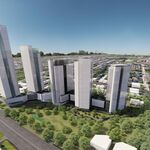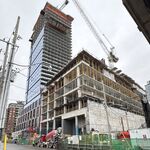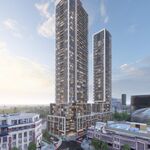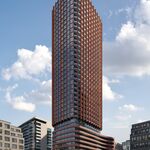Over the past few weeks, Urban Toronto has brought you a series of articles cataloguing the major areas of growth to watch for in Toronto in 2014. To date, we have covered Humber Bay Shores, Yonge and Eglinton, West Queen West, King West, the Entertainment District, Bloor-Yorkville, Downtown North, Downtown East, East and West of Downtown, the West Don Lands, East Bayfront and surrounding communities, and even the region’s many expanding shopping malls.
Despite the unprecedented growth that is occurring in virtually all corners of the city, it should come as no surprise that the largest and most ambitious projects in Toronto are going up in the downtown core. Not only is the core intensifying as empty and underdeveloped lots are being replaced with tall towers, but the core itself is expanding aggressively south into the newly dubbed ‘Southcore’ neighbourhood.
Southcore will see the completion of several major projects this year. The most conspicuous are the 57 and 67-storey Ïce Condominiums developed by Lanterra Developments and Cadillac Fairview, and designed by architectsAlliance. The slender towers feature oval floorplates, frosted wraparound balconies and holey, cantilevered roofs, which some have characterized as looking like Swiss cheese. Phase 1, the shorter of the two towers, topped out last year and is currently being fitted with balcony glass, while Phase 2 is still undergoing construction of its mechanical penthouse. Upon completion, observers can look forward to the towers’ mechanical penthouses emanating a soft glow in the evenings. Also of interest will also be the unique, canopy-style podium at the base of the towers.
 Ïce Condominiums, image by Indrid Cold
Ïce Condominiums, image by Indrid Cold
Directly to the west of Ïce is Conservatory Group’s Infinity Condos 3 & 4, which consists of 35 and 16-storey buildings designed by Richmond Architects. Though this nearly completed development has been criticized by some for being a nearly exact replica of the dated design to its north, the project succeeds in creating a strong, retail-lined streetwall along Simcoe Street and in defining the eastern edge of Roundhouse Park.
 Infinity Condos: Phase 3 and 4, image by Jack Landau
Infinity Condos: Phase 3 and 4, image by Jack Landau
To the north of the Infinity twins, the Southcore Financial Centre is being developed jointly by GWL Realty Advisors and bcIMC. Joining the already complete PwC Tower (at easternmost portion of the complex) is the 30-storey Bremner Tower designed by KPMB Architects and the 47-storey Delta Hotel designed by Page + Steele/IBI Group Architects, both of which have topped off. Bremner Tower, which is scheduled for completion in the fall, will deliver 700,000 square feet of PATH-connected office space to Southcore. The minimalistic but sharply designed tower will be anchored by Marsh & McLennan Companies, making it likely that the tower will be adorned with the company’s logo upon completion. The new Delta Hotel, which will be fully integrated with the aforementioned office towers, will be the flagship property for the Canadian hotel chain and will mark Delta’s return to Downtown Toronto after having vacated the Chelsea last summer. The four-star hotel has received wide praise for its high-quality glazing and its speckled façade, which is intended to evoke bubbles rising in a champagne glass. The Delta will also benefit from a new bridged connection to the SkyWalk, an enclosed part of the PATH system running between Union Station and the Metro Toronto Convention Centre, which will make it an ideal place to stay for convention-goers.
 Southcore Financial Centre: Delta Hotel and Bremner Tower, image by MafaldaBoy
Southcore Financial Centre: Delta Hotel and Bremner Tower, image by MafaldaBoy
As the centre of Toronto’s financial district, it should come as no surprise that the downtown core is also seeing the most significant office development in the city. In addition to the aforementioned Bremner Tower, there are four other large office towers under construction in the core. Among them is the now topped out 30-storey RBC WaterPark Place III, developed jointly by Oxford Properties and the CPP Investment Board, and designed by WZMH Architects. When complete, this well-proportioned 930,000 square feet tower will serve as RBC's new national headquarters for its Canadian banking business and will be connected to the PATH system by a new elevated and enclosed pedestrian bridge that will run under the Gardiner Expressway and connect to the Air Canada Centre and Union Station via One York and Harbour Plaza Residences.
 RBC WaterPark Place III, image by urbandreamer
RBC WaterPark Place III, image by urbandreamer
One York and Harbour Plaza Residences, which is being constructed directly to the north of RBC WaterPark Place III, will be a massive mixed-used complex developed by Menkes Developments and HOOPP Realty Inc., the real estate investment arm of Healthcare of Ontario Pension Plan. The complex will consist of a 35-storey office tower designed by Sweeny Stirling Finlayson &Co Architects and 62 and 66-storey condominium towers designed by architectsAlliance, sitting atop a four-storey podium offering 200,000 square feet of retail space. HOOPP will also be a tenant of the office tower, leasing approximately 132,000 of the tower’s nearly 800,000 square feet, however the lead tenant opportunity, which includes prominent building signage, is still available and may be announced in 2014. The two condominium towers, which will feature crimped balconies of white fritted glass, have reportedly sold well and are expected to be constructed simultaneously with the office tower. Observers can expect to see construction of the complex reach ground level sometime this spring.
 One York & Harbour Plaza Residences, image by Jasonzed
One York & Harbour Plaza Residences, image by Jasonzed
Directly to the west of One York, shoring and excavation is just beginning for Ten York, a 65-storey condominium tower developed by Tridel and designed by Wallman Architects. Sitting on a triangular site between the Gardiner Expressway and York Street off-ramp, this prominently-placed tower will feature a unique floorplate and commercial-grade curtain wall glass. The off-ramp is expected to be gone before Ten York is complete in 2017, replaced by a new off-ramp at Simcoe Street.
 Ten York, image by drum118
Ten York, image by drum118
Located on the fringe of the Southcore neighbourhood, two blocks east of RBC WaterPark Place III, one finds the now topped out Waterlink at Pier 27, a condominium complex developed by Cityzen Development Group and Fernbrook Homes, and designed by architectsAlliance. The four 14-storey buildings are distinguished by two three-storey cantilevered “SkyBridges” that connect the four buildings, and which evoke the lake piers that once stood on this waterfront site. Completion of the project is expected later this year.
 Waterlink at Pier 27, image by MafaldaBoy
Waterlink at Pier 27, image by MafaldaBoy
For all the action taking place in Southcore, the largest tower currently under construction in the downtown core is Bay Adelaide East, the second tower to be constructed at Brookfield Office Properties’ Bay Adelaide Centre. The 44-storey, KPMB Architects-designed tower will deliver 980,000 square feet of office space to the downtown core, and will serve as the new national headquarters for Deloitte Canada. Though the tower has been criticized for its too-simplistic design, it is unique among current projects under construction in Toronto in that it is being constructed predominately out of steel rather than concrete. Despite completion being scheduled for late 2015/early 2016, this project will be particularly interesting to watch in 2014 as steel has now started to be erected on site. The live webcam for Bay Adelaide East is available here.
 Bay-Adelaide East, image by drum118
Bay-Adelaide East, image by drum118
Venturing a couple blocks west of the Bay Adelaide Centre, one comes upon the excavation site for EY Tower, which will be a 40-storey crystalline office tower designed by Kohn Pedersen Fox Associates out of New York. The 900,000 square foot tower will form the easternmost part of Oxford Properties’ Richmond Adelaide Centre, and will be the national headquarters of Ernst & Young Canada. Given that the logos of three of the “Big Four” accounting firms will soon adorn major towers on this short stretch of Adelaide Street (with Ernst & Young here, KPMG at Bay Adelaide West, and Deloitte at Bay Adelaide East) we may come to eventually refer to it as Toronto’s “Accounting Row”. This tower will be particularly notable for its refreshingly “out of the box” design, being the only major office tower of the recent construction boom to not feature rectangular proportions. More controversially, this tower will also be notable for its incorporation of the heritage façade of the now demolished Art Deco Concourse Building at its base.
 Richmond-Adelaide Centre: EY Tower, image by MafaldaBoy
Richmond-Adelaide Centre: EY Tower, image by MafaldaBoy
Just to the northeast of EY Tower is the site of INDX Condominiums, a 54-storey tower developed by Lifetime Developments and CentreCourt Developments, and designed by Page + Steele/IBI Group Architects. This centrally located but somewhat hidden site was notorious for the several failed proposals that came before INDX, however this one appears to be a winner as construction is well underway and is expected to reach ground level in the spring. This project will be particularly noteworthy because it will introduce a significant residential population into the heart of the financial district, helping to make the area a truly mixed-use destination that will remain lively even after business hours.
 INDX Condominiums, image by MafaldaBoy
INDX Condominiums, image by MafaldaBoy
The downtown core is also undergoing massive expansions in infrastructure, most notably a multi-agency, multi-part $1-billion+ revitalization of Union Station which will include a new glass atrium over the central section of the historic train shed, restoration of the bulk of the historic shed, a new 160,000 square foot retail concourse, a new ticketing hall for GO Transit, extensive restoration and improvements throughout the rest of the station, and a second platform for the TTC Union Subway Station.
 Union Station Shed Restoration and Atrium Construction, image by MafaldaBoy
Union Station Shed Restoration and Atrium Construction, image by MafaldaBoy
Although total completion of the various projects is expected for 2016, the atrium and second subway platform will be completed late this year. In the coming months UrbanToronto will attempt to demystify this immense tangle of interlinked projects for our readers.
 Union Subway Station Expansion, image by drum118
Union Subway Station Expansion, image by drum118
Additionally, construction work is ongoing on the Northwest PATH Tunnel, which will extend the PATH from Union Station to the existing plaza at the intersection of Front Street and University Avenue. There, the tunnel will connect to street level via a staircase and elevator located within transparent glass enclosures. The tunnel will include full mechanical and electrical services. A second phase will see this tunnel eventually extended north to the existing PATH connections at York and Wellington Streets.
 Northwest PATH Tunnel, image by Craig White
Northwest PATH Tunnel, image by Craig White
Looking ahead, there are several projects planned for downtown which have yet to start construction. Among them are two projects on the northeast corner of the core, Massey Tower and St. Michael's Hospital Patient Care Tower, which have already received planning approval. Accordingly it is hoped that both projects will see site clearance and excavation later this year. Massey Tower, a sculptural 60-story condominium tower developed by MOD Developments Inc. and designed by Hariri Pontarini Architects, has gained wide praise for its unique architecture and integration of the historic Canadian Bank of Commerce building at its base.
 Massey Tower, image courtesy of MOD Developments
Massey Tower, image courtesy of MOD Developments
The 17-storey St. Michael's Hospital Patient Care Tower will be built at the northeast corner of Queen and Victoria Streets and will add 250,000 square feet to the existing St. Michael's Hospital building, including five new state-of-the-art operating rooms. It was designed by Diamond Schmitt Architects, who are often celebrated for their work on institutional buildings. Newly released high-resolution renderings of this project can be viewed at Urban Toronto’s dataBase page on this project.
 St. Michael's Hospital Patient Care Tower, image courtesy of Diamond Schmitt Architects
St. Michael's Hospital Patient Care Tower, image courtesy of Diamond Schmitt Architects
A proposal which may—but seems unlikely to—get under way in 2014 is 16 York, the 32-storey, 800,000 square foot tower which will form the office component of the aforementioned Ïce complex. Designed by B+H Architects and architectsAlliance, the tower emulates the gesture of the adjacent residential towers by off-setting its upper massing. Though the tower has received planning approval, construction of the tower is pending Cadillac Fairview securing tenants.
 16 York, image courtesy of Cadillac Fairview
16 York, image courtesy of Cadillac Fairview
Two proposals that have received much attention on Urban Toronto’s forums are 2 Queen West, a 65-storey, Zeidler Partnership Architects-designed rental tower planned for the northwest corner of Queen and Yonge Streets, and 1 - 7 Yonge, a massive, multi-use, Hariri Pontarini Architects-designed complex planned for the Toronto Star lands at the foot of Yonge Street. Both projects have yet to receive planning approvals, however determinations by the city’s planning staff regarding these projects may possibly be expected later this year.
 2 Queen West rising behind Old City Hall, image courtesy of Cadillac Fairview
2 Queen West rising behind Old City Hall, image courtesy of Cadillac Fairview
 1 - 7 Yonge, image courtesy of Pinnacle International
1 - 7 Yonge, image courtesy of Pinnacle International
Another proposal that has received much attention from our readers, and indeed the citizens of Toronto at-large, is Oxford Place, twin 70-storey, mixed-use towers to be developed by Oxford Properties on the site of the Metro Toronto Convention Centre. The ambitious design by the Pritzker Prize winning UK architects, Foster + Partners, would be the tallest buildings in Canada. This proposal originally gained media attention as the potential location for a Downtown Toronto casino, however Oxford has maintained that the project remains on their radar despite the plans for the casino being dropped. It is hoped that Oxford’s revised plan for the site will be revealed sometime later this year, but how the design, including the much lauded park to be built on decking over the railway tracks, may have changed remains a mystery.
 Casino-era rendering of Oxford Place, image courtesy of Oxford Development
Casino-era rendering of Oxford Place, image courtesy of Oxford Development
Other proposals for the downtown core which may resurface in 2014 are office towers planned at 45 Bay, 156 Front West, 171 Front West and the last phase at the Bay Adelaide Centre. As no verified, up-to-date renderings for these projects have been released, stay tuned with UrbanToronto for the latest.
As UrbanToronto continues to explore other areas of growth in the GTA, we will be bringing you future articles rounding-up what to watch for in 2014.
UPDATE NOTE: An OMB appeal of the Massey Tower's planning approval mentioned in the first version of the story has been withdrawn. The project has the approvals needed to proceed.
Rami Kozman is a commercial real estate lawyer in Toronto and can be found on Twitter at twitter.com/ramikozman.

 3.6K
3.6K 



