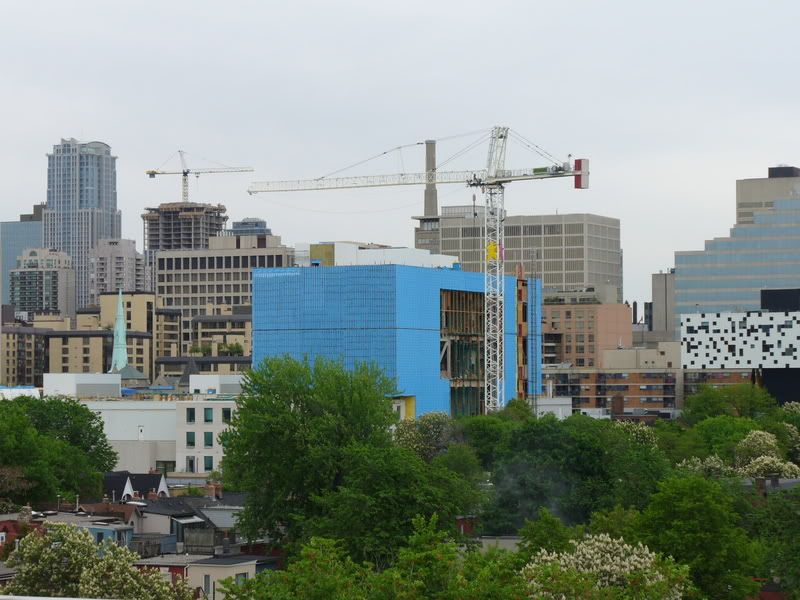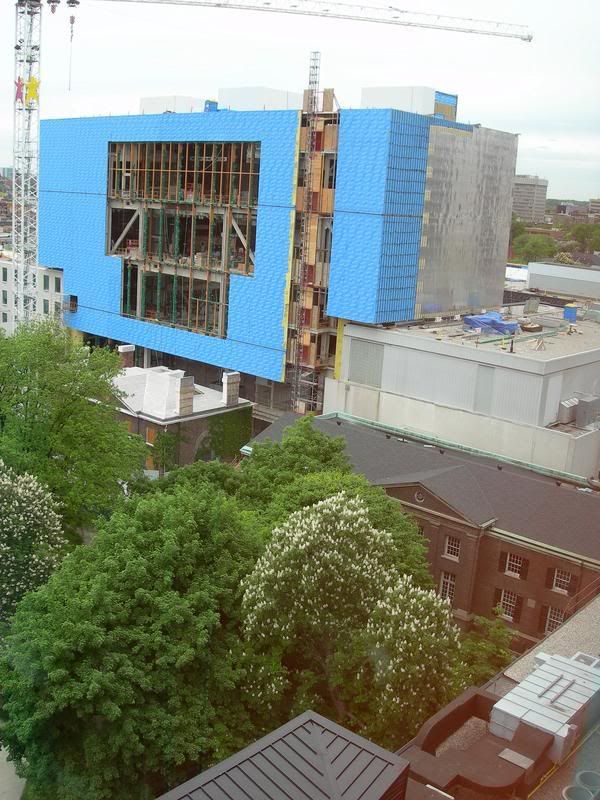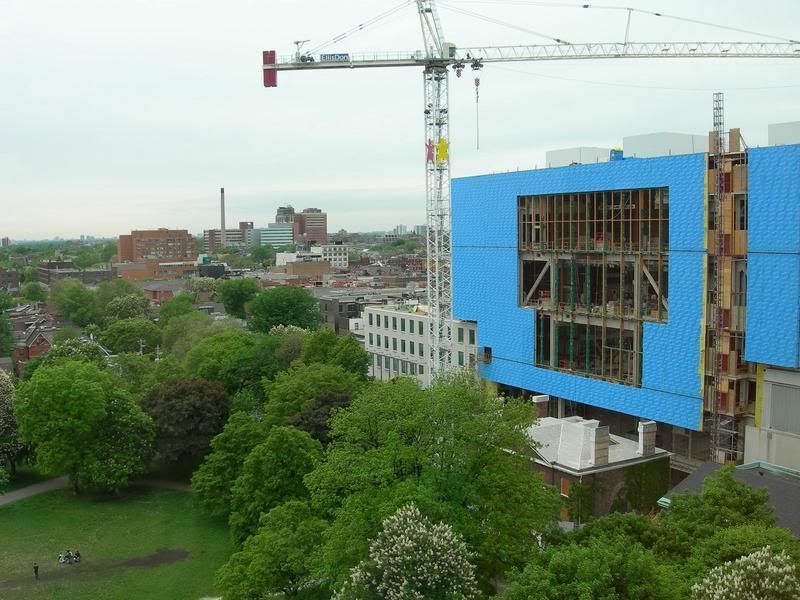ShonTron
Moderator
Member Bio
- Joined
- Apr 24, 2007
- Messages
- 12,566
- Reaction score
- 9,597
- Location
- Ward 13 - Toronto Centre
Here's a one pic addition to AoD's update, taken from OCAD.









