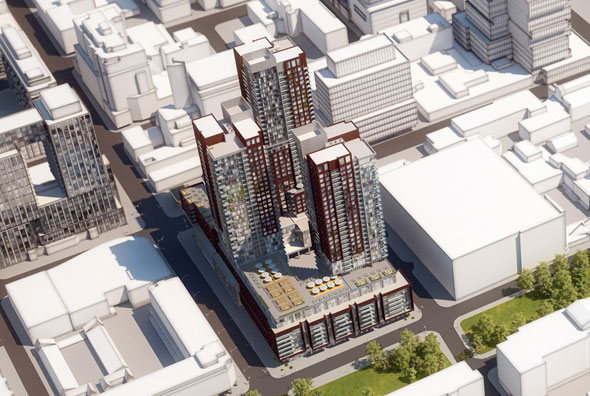Torontovibe
Senior Member
It's better just by the fact that they switched to red brick. That is a big plus but the over-all look of this building, is not very attractive. I would prefer just one level of retail along Front Street but they also need to line Sherbourne and The Esplanade, with retail or public use spaces. This also needs to be separated into 2 to 4 different buildings. It's just too big of a space to be one hulking mass. It needs a lot more changes, including shorter towers. It's just too tall for St. Lawrence/Old-Town/The Esplanade.
