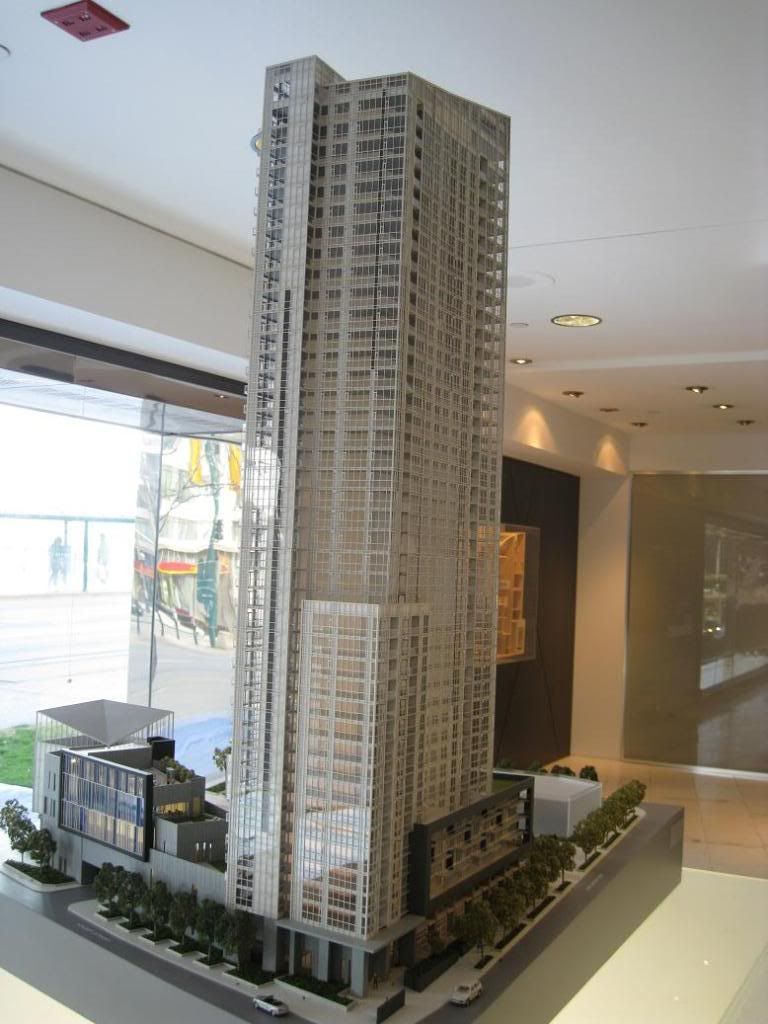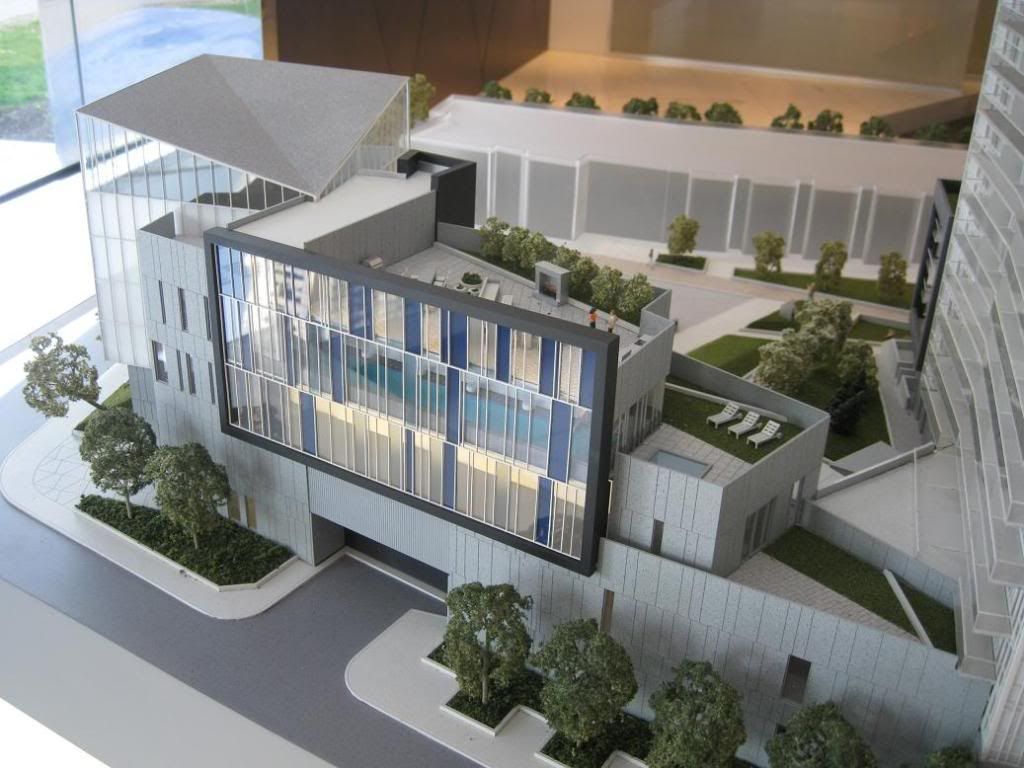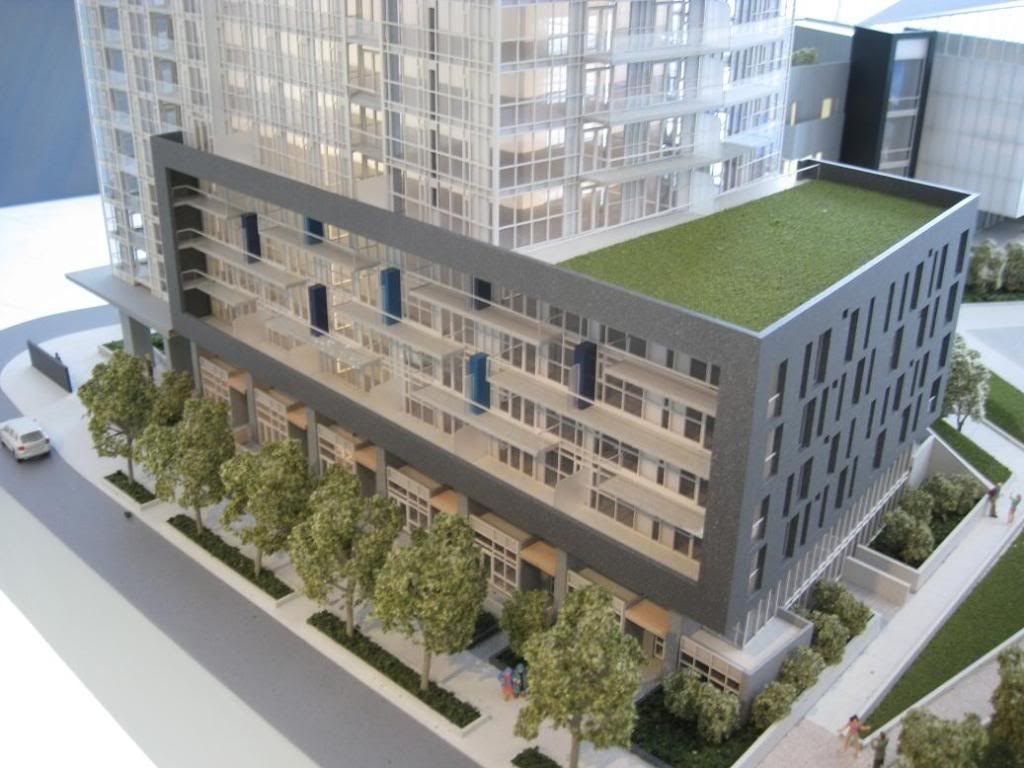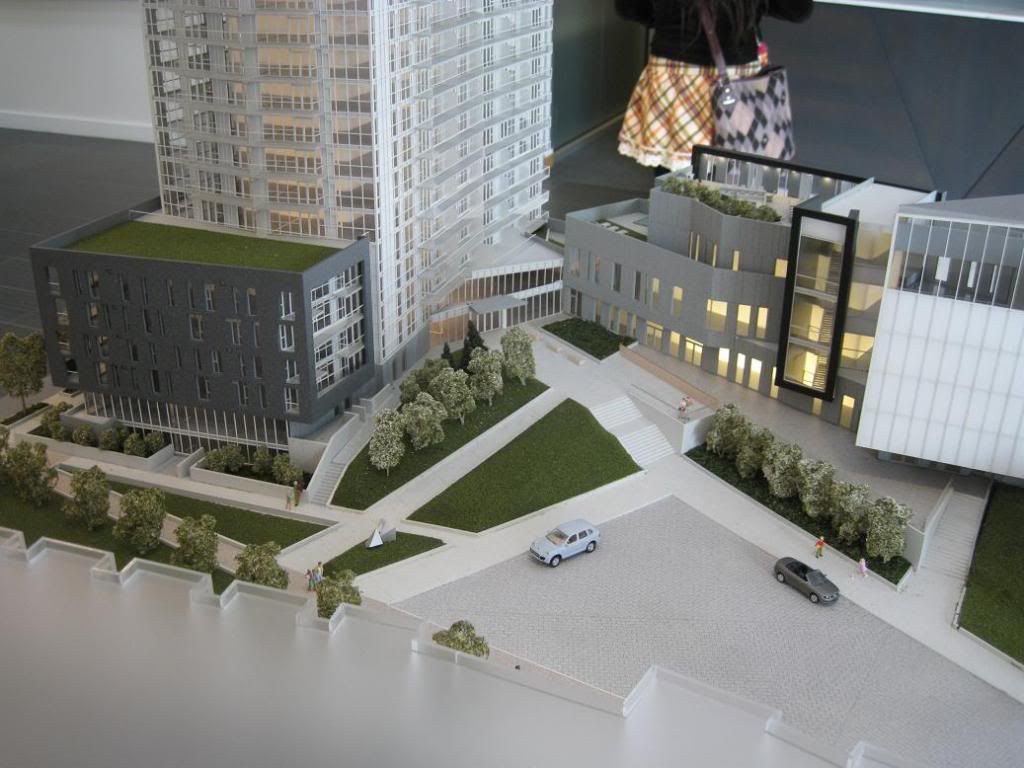Okay, time to satisfy those with renderporn cravings again with a close-up look at some of the images from the previous page.
We know, of course, how much many of you love to pore over these renderings, and we know how seldom it is that you get a really good look at these. Typically these images are created at 3000 pixels wide - give or take a thousand pixels - but if you were checking them out at most other places on the internet, you might think that 300 pixels wide was more the norm.
Read us regularly, and you will know that our front page articles feature images at 750 pixels in width, so that's typically what we run in the threads when we are going to feature the images in articles as well. While that's better than other sites normally run, that's still a lot less than original size, meaning that lots of detail in the original renderings tends to get lost. The artists at places like Designstor, where these renderings were created, have likely gotten used to much of their painstaking work being overlooked because of the miniaturization, but at UrbanToronto we like to find the pictures-in-the-pictures, and carve them out for you to ogle. Let's see what we can learn about Quartz that we did not know before.
First, to recap, Quartz in context. The elevated Gardiner runs just south of Housey Street, the access road seen below. Canoe Landing Park is seen across Dan Leckie Way to the east.
Close-up on the Quartz complex; 41 storey tower and 6 storey amenity building.
Let's look closer at parts of the project, starting with the amenity building.
Here's how the tower meets the street.
At the top we see both clear and tinted glass panels along the roof edge, and running down the southeast edge of the tower. It looks like that may be the case on the northwest vertical edge as well.
Here's Quartz's lobby.
A closer look reveals some of the detail near the concierge desk.
Here's Quartz's indoor pool.
Zeroing in on the view into the courtyard reveals an outdoor hot tub.
Quartz's first 200 suites have sold out quickly. A final release is coming shortly.
42














