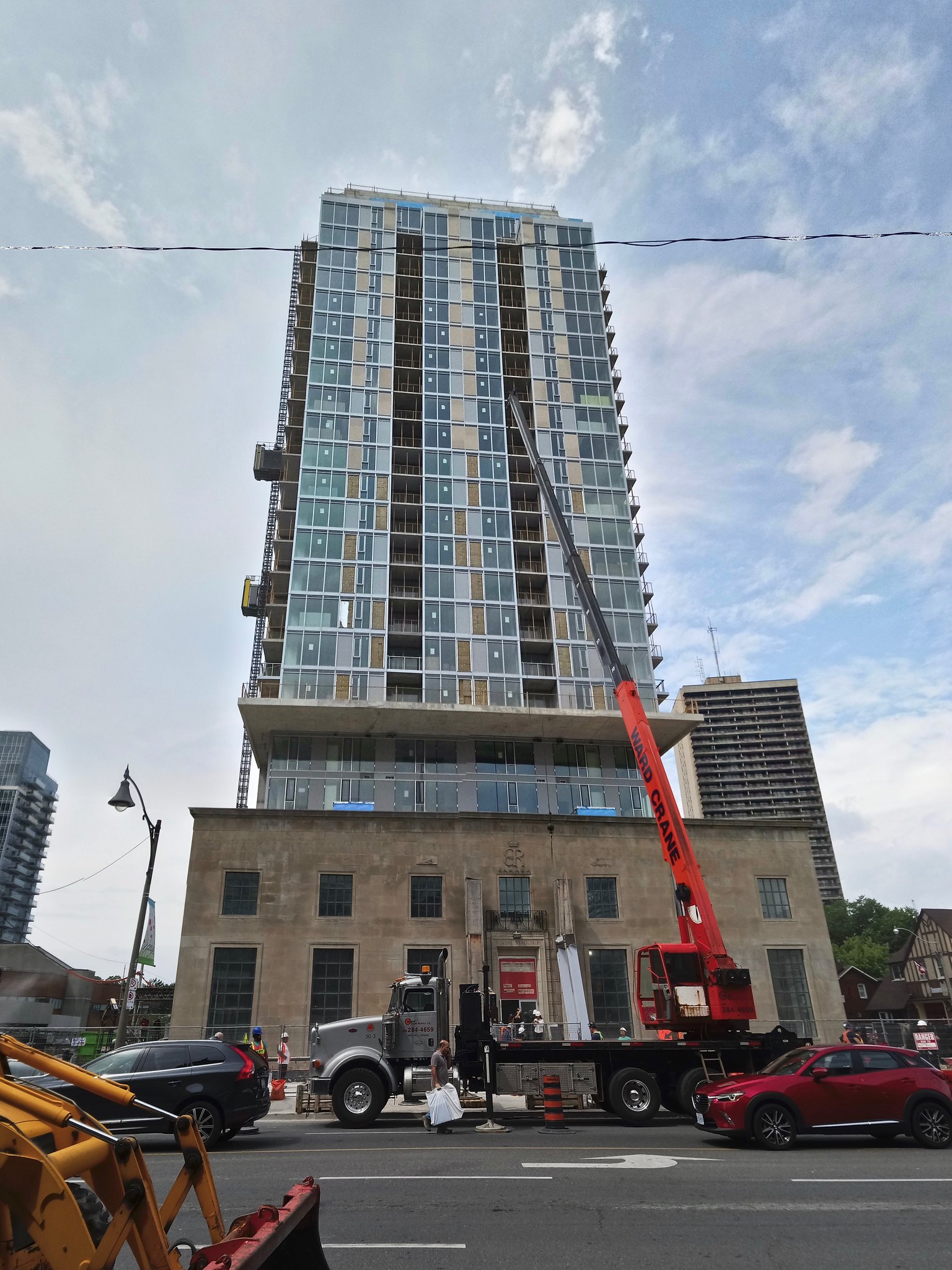You are using an out of date browser. It may not display this or other websites correctly.
You should upgrade or use an alternative browser.
You should upgrade or use an alternative browser.
Toronto Montgomery Square | 84.12m | 27s | Rockport Group | RAW Design
- Thread starter AlbertC
- Start date
Toronto1834
Active Member
Koops65
Senior Member
steveve
Senior Member
Today


LMVDR
Active Member
Are you sure this isn't a second rate college dorm? It is just so plain and institutional looking aside from that hideous slab overhanging the post office. And those windows are awful!
Benito
Senior Member
Today.







Attachments
-
 BE575A3F-FC9B-427A-B3F9-59C2DABDAA45.jpeg216.6 KB · Views: 1,225
BE575A3F-FC9B-427A-B3F9-59C2DABDAA45.jpeg216.6 KB · Views: 1,225 -
 598422E5-ACDF-4E65-A846-04CC54519E6E.jpeg300.5 KB · Views: 1,175
598422E5-ACDF-4E65-A846-04CC54519E6E.jpeg300.5 KB · Views: 1,175 -
 088FF529-75FF-47D6-8A64-A81B852D9945.jpeg217.9 KB · Views: 1,173
088FF529-75FF-47D6-8A64-A81B852D9945.jpeg217.9 KB · Views: 1,173 -
 88A581A2-7AD7-4ED1-9DCC-A915B31E1626.jpeg206.3 KB · Views: 1,169
88A581A2-7AD7-4ED1-9DCC-A915B31E1626.jpeg206.3 KB · Views: 1,169 -
 38F3486D-2D55-4218-85C2-5D1D06F69E03.jpeg222.5 KB · Views: 1,175
38F3486D-2D55-4218-85C2-5D1D06F69E03.jpeg222.5 KB · Views: 1,175 -
 61AEF0AA-24B1-4454-9F36-036A89E20C20.jpeg264.3 KB · Views: 1,200
61AEF0AA-24B1-4454-9F36-036A89E20C20.jpeg264.3 KB · Views: 1,200 -
 9F070FB8-EED3-454E-BC83-C3506A7A89FD.jpeg272.1 KB · Views: 1,184
9F070FB8-EED3-454E-BC83-C3506A7A89FD.jpeg272.1 KB · Views: 1,184
Last edited:
neuhaus
Senior Member
I know those beige panels are part of the design but they look like temporary sheets of plywood.
A feeble attempt to tie into the heritage building below — they even got the dirtiness similar.
A feeble attempt to tie into the heritage building below — they even got the dirtiness similar.
I'm pretty sure that the panels that look like plywood are plywood, and that the limestone has not been applied yet in those spots. The building badly needs it!
42
42
someMidTowner
¯\_(ツ)_/¯
A Torontonian Now
Senior Member
I was in the area last Tuesday and took a few pics. They're a little older than the ones in Edward's post above, but I figure I may as well share anyway.
I noticed that they're really getting going on the landscaping, and tried to capture that as well. I'm not certain, but the pavers look like granite. Whatever they are, they look good in person.




I noticed that they're really getting going on the landscaping, and tried to capture that as well. I'm not certain, but the pavers look like granite. Whatever they are, they look good in person.
Attachments
Koops65
Senior Member
pic by me today
UrbanAffair
Senior Member
Dec 30th


someMidTowner
¯\_(ツ)_/¯
Today:
















