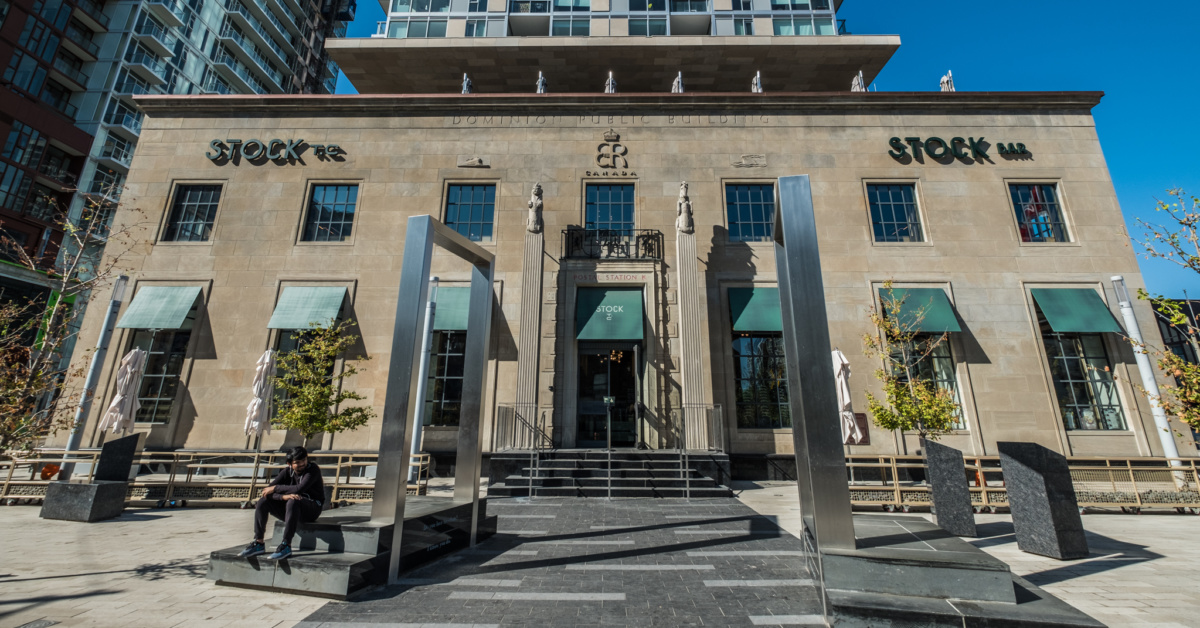ADRM
Senior Member
I went shopping here today. On my way out I was looking for a button to open the door and realized there wasn't one. This surprised me for a new restoration job. Then I realized there wasn't even a ramp. Doesn't seem like there was one on the side either but entrances might be restricted due to Covid.
There’s an elevator that services each of the retail levels and the P1; it is barrier-free accessible from Helendale.

