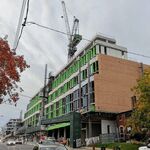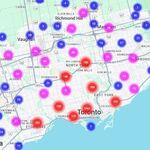The master plan has been developed from extensive consultation between partners and stakeholders as well as the public. This consultation resulted in the following unifying vision: An internationally recognized botanical garden within the City of Toronto.
The “Big Moves” of the master plan include:
1. Connecting the western and eastern tablelands, through an enhanced accessible trail infrastructure.
2. Expanding the amenities and programs on both the eastern and western tablelands to take advantage of existing activities, features, vistas, and future opportunities.
3. Providing a grand gateway entrance, visible from the street and connecting the pedestrian and vehicular entrances to the site.
4. Respecting sensitive natural features and processes, and regulations relating to floodplains, slopes, ravines and Environmentally Significant Areas. Enhancing and restoring degraded areas within the Wilket Creek floodplain.
5. Creating safe circulation for the public by considering maintenance vehicles and the required access needed for operations, as well as separated cycling access through a garden bypass trail to which connects to the ravine valley multi-use trail system.
6. Creating a separate area for maintenance on the southwestern edge of the site, so these functions can be relocated from where they are currently, surrounding the event space and are intermingled with display gardens.
7. Increasing parking.




