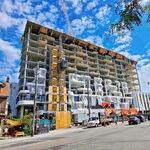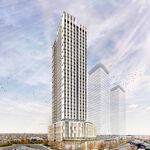B
Bogtrotter
Guest
THen why not build a 57 story building there as part of a new plan. Seems to be a waste of a fine historic stump.
taking out the whole thing to the foundation would require talking out all the built concourse and parking levels





