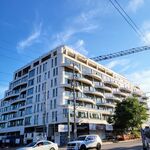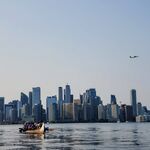drum118
Superstar
General rule is 8-12 with a nose of 2 ''. The nose is used on steel stairs that in front of the back of the step. Concrete stairs having no nosing must be 10'' on the step itself to met code standard.
The hight of the step cannot be more than 8'', but can be less.
The problem with TTC and Union Stations, as well other places before unidentified code came into existent, stairs were stuck into tight spaces with odd dimensions. You need X for length and Y for height to start figuring out the stair dimension. Even today, where stairs are place, you some are very tight to meet code.
http://www.buildingcode.online/420.html
The problem these days, a lot of feet are more than 10" and wearing heels can cause issues, depending on the height of the heel.
Bottom line, Metrolinx will design stairs for the bare minimum code requirement to meet bottom line and poor design.
I have a lot of issues with ML stairs than TTC to the point I hold onto the railing going down them.
Also, stair must have a safety nose and cannot be anything but wood, steel grating, concrete and plain steel tread for public use. Steel grip strut treads are only allow to be used in non public places.
The hight of the step cannot be more than 8'', but can be less.
The problem with TTC and Union Stations, as well other places before unidentified code came into existent, stairs were stuck into tight spaces with odd dimensions. You need X for length and Y for height to start figuring out the stair dimension. Even today, where stairs are place, you some are very tight to meet code.
http://www.buildingcode.online/420.html
The problem these days, a lot of feet are more than 10" and wearing heels can cause issues, depending on the height of the heel.
Bottom line, Metrolinx will design stairs for the bare minimum code requirement to meet bottom line and poor design.
I have a lot of issues with ML stairs than TTC to the point I hold onto the railing going down them.
Also, stair must have a safety nose and cannot be anything but wood, steel grating, concrete and plain steel tread for public use. Steel grip strut treads are only allow to be used in non public places.





