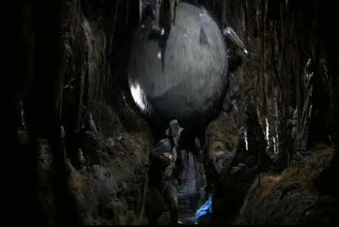Great, because the route isn't sh*tty enough as it is already. What should I expect next, a giant boulder running down the stairs?
AoD
Well, it's going to be interesting to see what steps they do take, but after seeing the mesh being used in European renos and tunneling/mining, I did an extensive read-up on it last night. I was intrigued by the extensive use of it in the London Bridge Station reno. Bricks rather than loose concrete was mostly the concern there, but for the public to have continued safe access, the point is the same. Disturb it, and unless reinforced, chunks are likely to come down.
Some of the vids on the accident show a fair amount of loose chunk on the floor after the scaling operation. That in itself should be a warning of what to expect when disturbing century old concrete. Meshing is cheap and easy to anchor, especially on concrete. I'm sure that's one of the measures needed, and probably used on the Gardiner when it was dropping chunks.
What should I expect next, a giant boulder running down the stairs?
You're not far off on that, not for a boulder, but those steps are very dangerous! I'm amazed a woman in high heels hasn't caught them and gone flying down one of the stairways.
It's a matter of time until it does happen.
O. Reg. 213/91: CONSTRUCTION PROJECTS
under
Occupational Health and Safety Act, R.S.O. 1990, c. O.1
(2) The walls of an excavation cut in rock shall be supported by rock anchors or wire mesh if support is necessary to prevent the spalling of loose rock. O. Reg. 213/91, s. 232 (2).
(3) If a shaft is to be cut in sound rock, the constructor shall obtain a written opinion from a professional engineer as to whether the walls of the shaft need to be supported by rock bolts or wire mesh to prevent the spalling of loose rock. O. Reg. 213/91, s. 279 (3).
(4) The walls of a shaft cut in sound rock shall be supported by rock bolts or wire mesh where necessary in the opinion of the professional engineer. O. Reg. 213/91, s. 279 (4).
(3) The sides and roof of a tunnel cut in sound rock,
(a) shall be supported, where necessary in the opinion of the professional engineer, by rock bolts or wire mesh;
(b) shall be inspected daily by a competent worker; and
(c) shall have all loose pieces of rock removed. O. Reg. 213/91, s. 307 (3).
(2) The walls of an excavation cut in rock shall be supported by rock anchors or wire mesh if support is necessary to prevent the spalling of loose rock. O. Reg. 213/91, s. 232 (2).
https://www.ontario.ca/laws/regulation/910213






