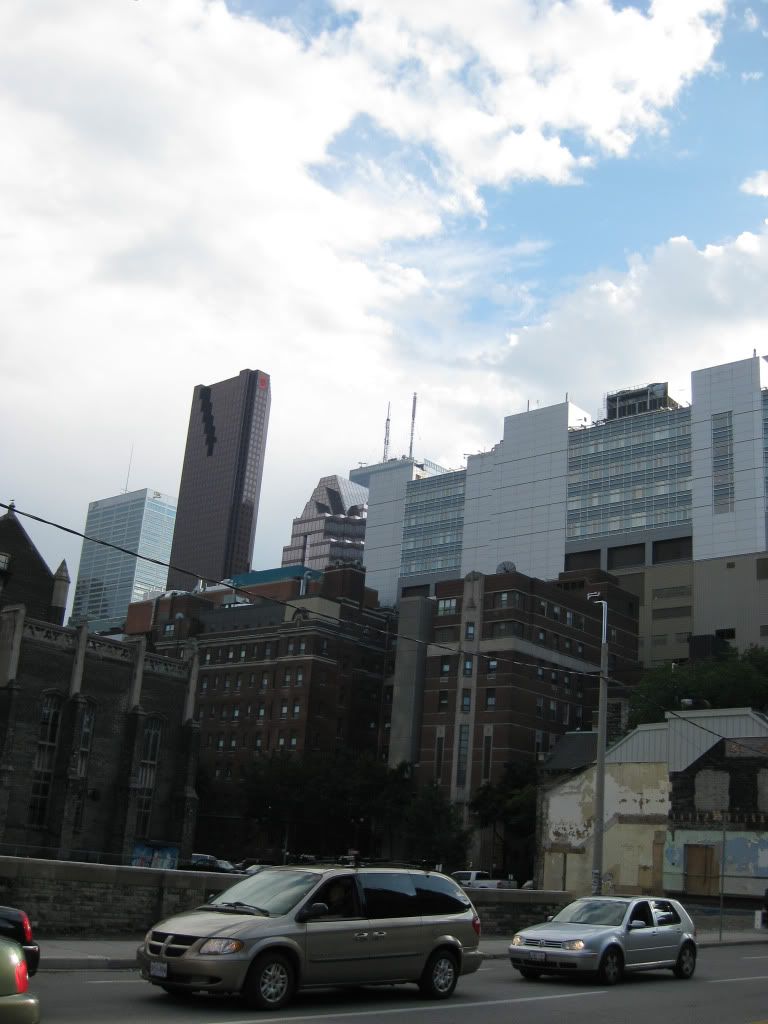299 bloor call control.
Senior Member
From http://www.heenanblaikie.com/en/nouvelles/pdf/HB_Toronto_Move.pdf
N E W S R E L E A S E
FOR IMMEDIATE RELEASE
Heenan Blaikie is the first occupant in Toronto’s most environmentally-friendly office tower
August 10, 2009, Toronto – Heenan Blaikie, one of Canada’s top firms, has moved to the Bay Adelaide Centre as of August 10th 2009. The 1.1 million square foot, 51 storey office tower at the northeast corner of Bay and Adelaide Streets was built in accordance to the Leadership in Energy and Environmental Design (LEED) Gold standard. LEED® is the internationally accepted scorecard for sustainable sites, water efficiency, energy and atmosphere, materials and resources, and indoor environmental quality.
Choosing the modern, efficient and environmentally-friendly building was an easy decision for the rapidly-growing firm. “It is important to keep our working environment modern and fresh to inspire creativity and good work,” says Norman Bacal, Co-managing partner of Heenan Blaikie. “We have also factored environmental improvements into our decision-making process regarding the build out and furnishing of the new office. This is one of the many ways the design of the new office space is allowing us to reinforce our values and reflect the personality of Heenan Blaikie today and for the future.”
The firm first opened the doors to our Toronto office with four lawyers in 1989 and is one of the city’s outstanding business success stories. Thanks to the firm’s entrepreneurial spirit, 170 lawyers and professionals and over 190 support staff will move into the Bay Adelaide Centre. “We are eager to create an environment that reflects our values as well as our commitment to evolve in an ever changing environment,” Bacal added.
Heenan Blaikie chose to collaborate with id+s, an interior design team from Montreal, known for their innovative work. Through the use of materials, indirect illumination, simplicity of forms, strategic use of colour and orchestrated perspectives, the goal was to achieve corporate elegance with sleek modernism. Bacal is happy to report that the impressive Canadian art collection of founding partner Roy Heenan will continue to be the highlight of Heenan Blaikie’s interior space.
The first occupants of the building, Heenan Blaikie signed a long-term 120,000 square foot lease and will occupy five floors. The new office will not only comfortably accommodate the lawyers, professionals and support staff who currently work in downtown Toronto, but also Heenan Blaikie’s Thornhill Intellectual Property team, who will also move into the Bay Adelaide Centre in the fall of 2009.
Heenan Blaikie is one of Canada’s top national law firms. It delivers highly strategic legal advice and innovative business solutions under six broad sectors: business law, labour and employment, litigation, tax, intellectual property, and entertainment.
– 30 –









