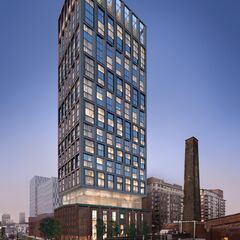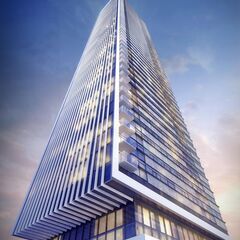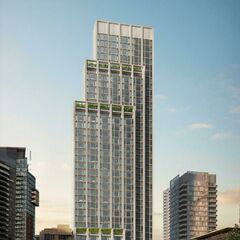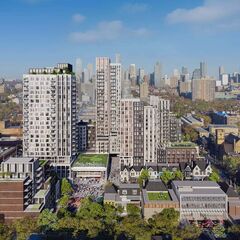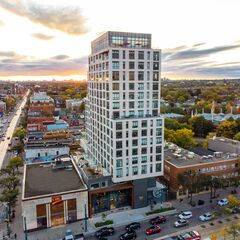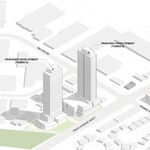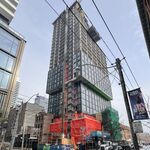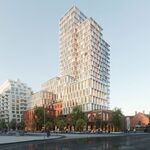In last week's Toronto City Council meeting, the City moved to advance a number of high-profie projects acorss the Downtown core. The approved projects include prominent high-rise developments such as Eight Cumberland, Bay + Scollard, 484 Spadina Avenue, and 60 Mill Street (formerly a high-rise plan), as well as the much-publicized redevelopment of Mirvish Village, and even a new public park.
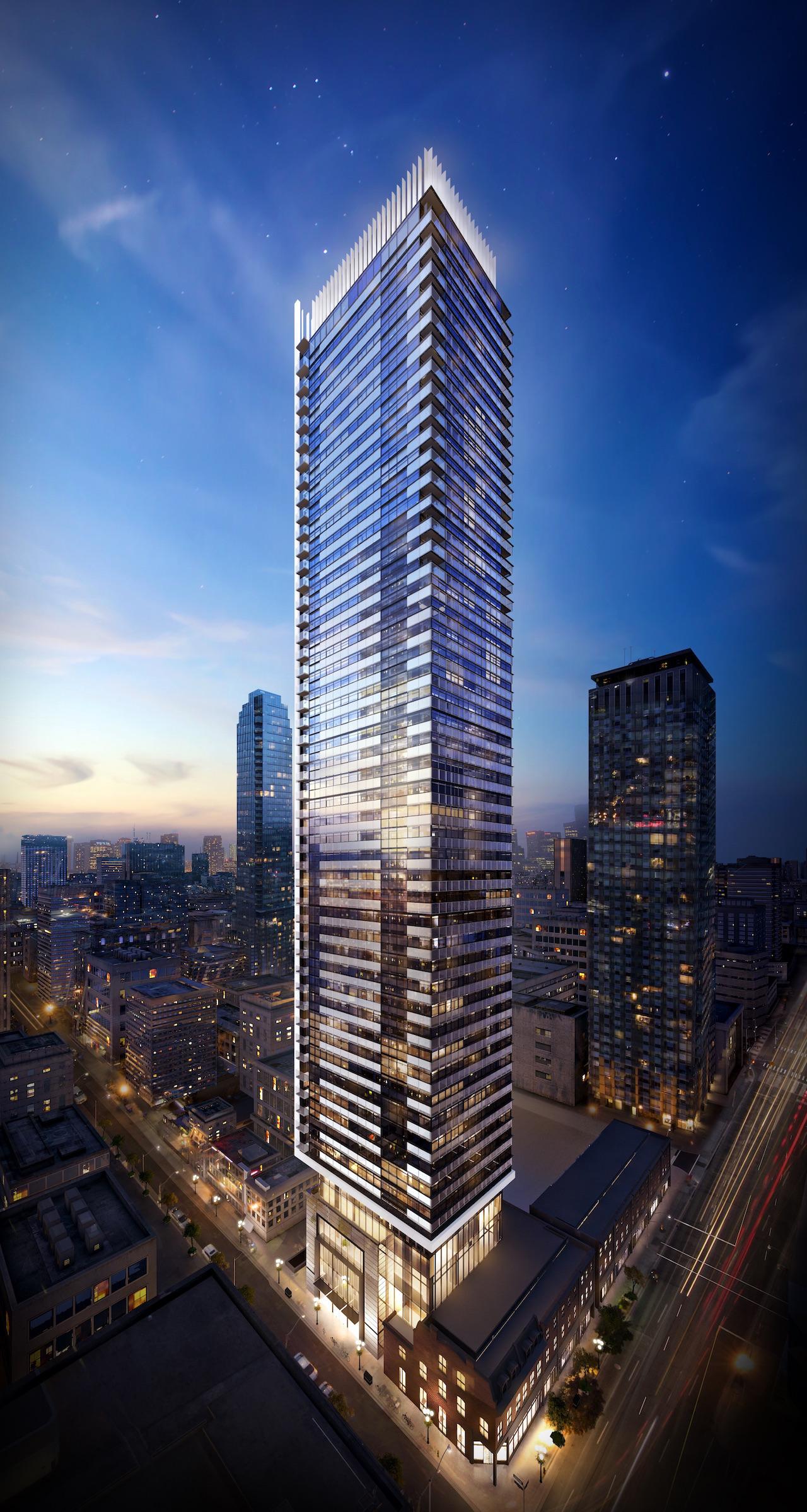 Rendering of Eight Cumberland, image courtesy of City of Toronto
Rendering of Eight Cumberland, image courtesy of City of Toronto
Eight Cumberland (seen above) is a 51-storey condo tower planned for the corner of Cumberland and Yonge, steps away from Yorkville and Bloor-Yonge subway station. Developed by both Great Gulf and Phantom, the architectsAlliance-designed tower will eventually add 371 new condominium units to the site located just west of Yonge Street.
A short distance away, the City has adopted a motion to permit the development of a 43-storey luxury rental tower at the corner of Bay and Scollard. Developed by BRL Realty and designed by Fosters + Partners—with RAW Design as architects of record—Bay + Scollard will add another high-rise presence to the Yorkville skyline.
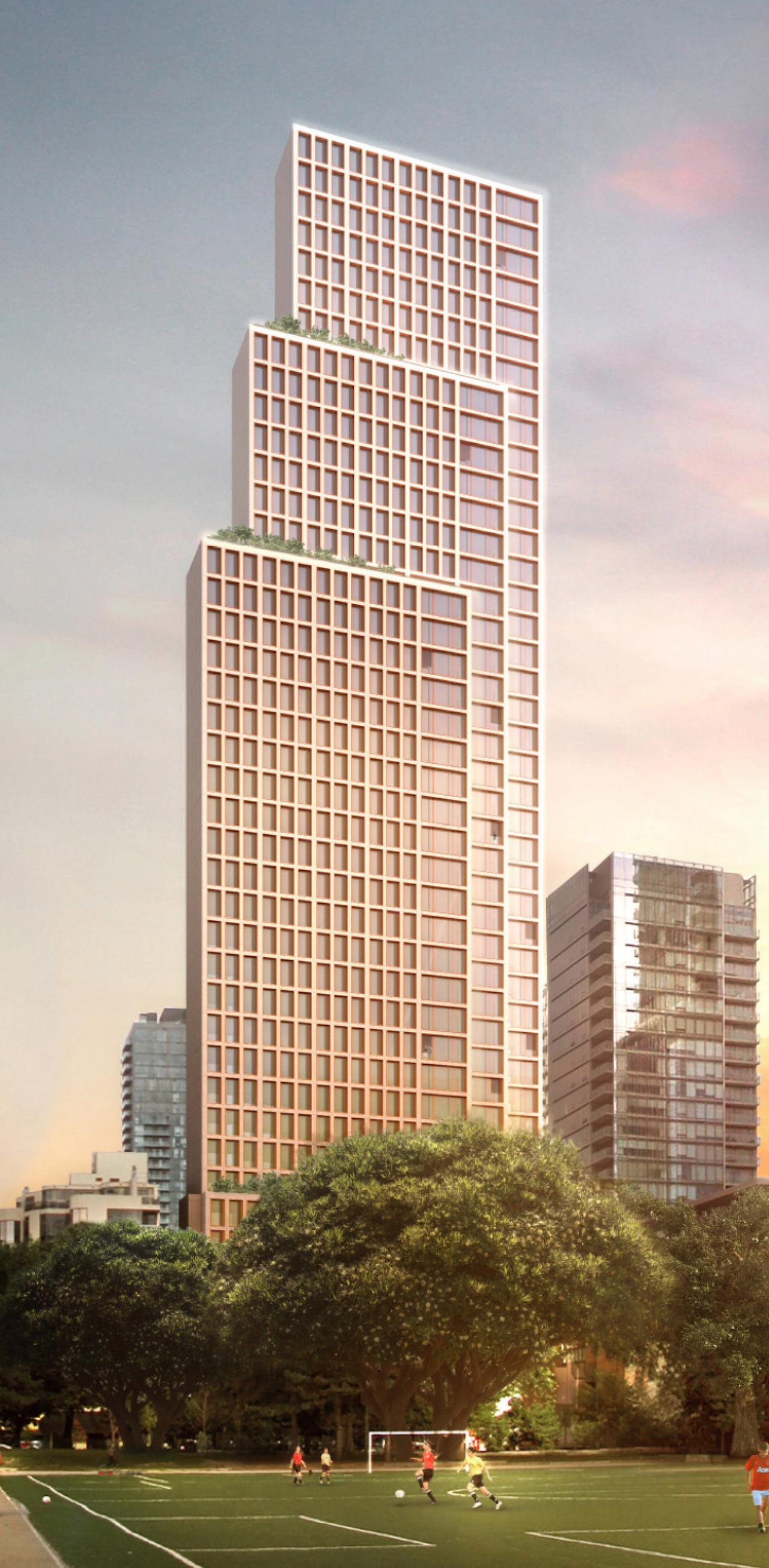 Rendering of Bay+Scollard, image courtesy of City of Toronto
Rendering of Bay+Scollard, image courtesy of City of Toronto
Another notable motion approved by the City is the closure and demolition of Hotel Waverly—and adjoining Silver Dollar Room. One of the oldest continuously running hotels in the city, The Waverly is set to be replaced by a proposed 15-storey student residence containing 303 units.
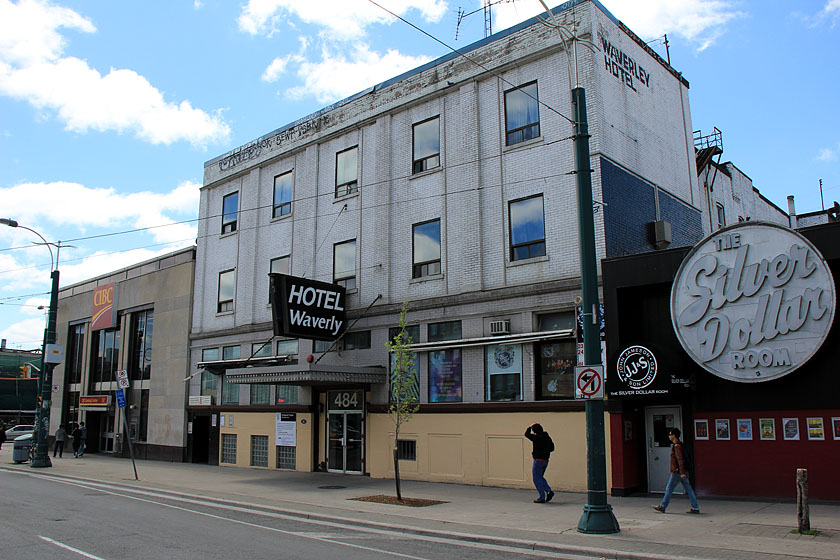 Hotel Waverly slated for demolition, image by Forum contributor androiduk
Hotel Waverly slated for demolition, image by Forum contributor androiduk
Developed by Wynn Group Residential, the residence at 484 Spadina—located just north of College—features a design by Kirkor Architects. Initially proposed as a 22-storey tower in 2013, an OMB-negotiated mediation with the City in 2015 brought down the height to 15 storeys, with a revised Site Plan Application (SPA) subsequently submitted to the City in early April of this year.
While it is still not known when Hotel Waverly will be closed, the Silver Dollar Room recently hosted its final show, and the legendary venue was shuttered on May 1st. As part of the development, a new event venue and/or bar is expected to occupy part of the space, with Silver Dollar Room signage retained.
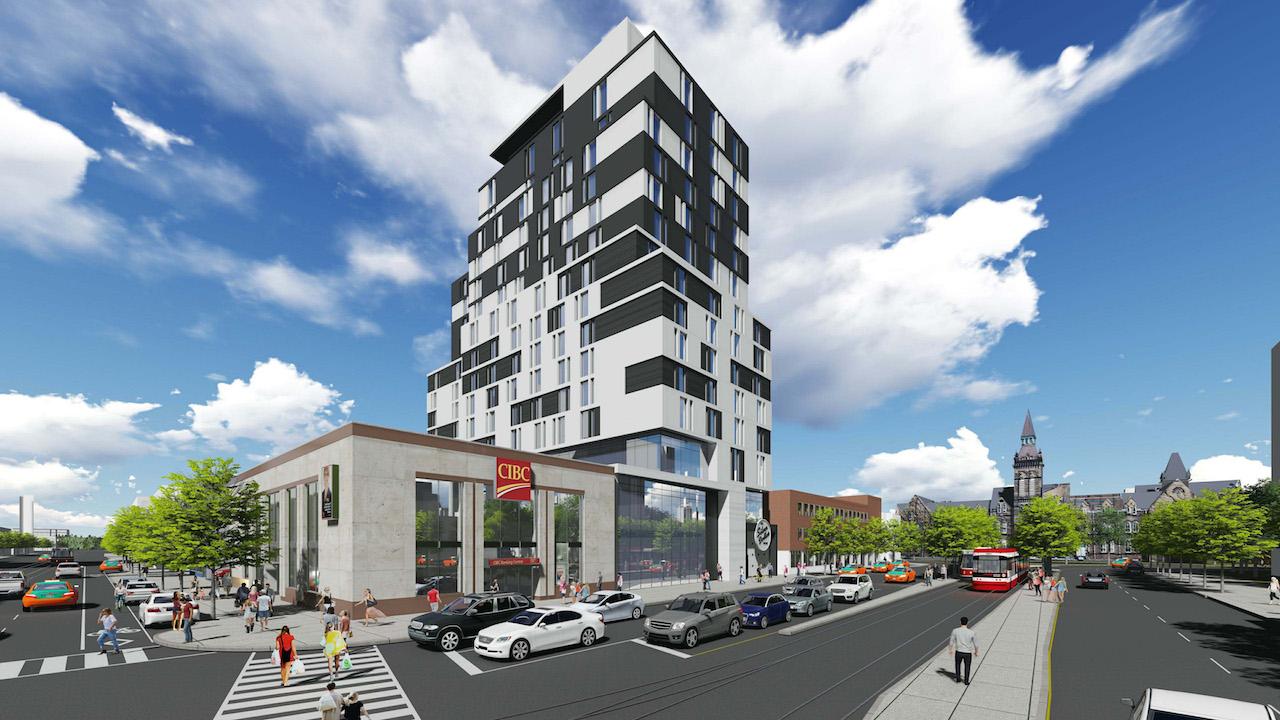 484 Spadina Avenue, image retrieved from submission to City of Toronto
484 Spadina Avenue, image retrieved from submission to City of Toronto
Another notable development to make it through the City's planning process was Cityscape and Dream's proposal for 60 Mill Street. Originally tabled as a 34-storey tower, the project has been scaled down to a 12-storey mixed-use building, which retains a design by Saucier + Perrotte Architects. With Council moving to approve alterations to the lot's heritage warehouse building—which will be retained—a Site Plan Application (SPA) will be the next step for the project.
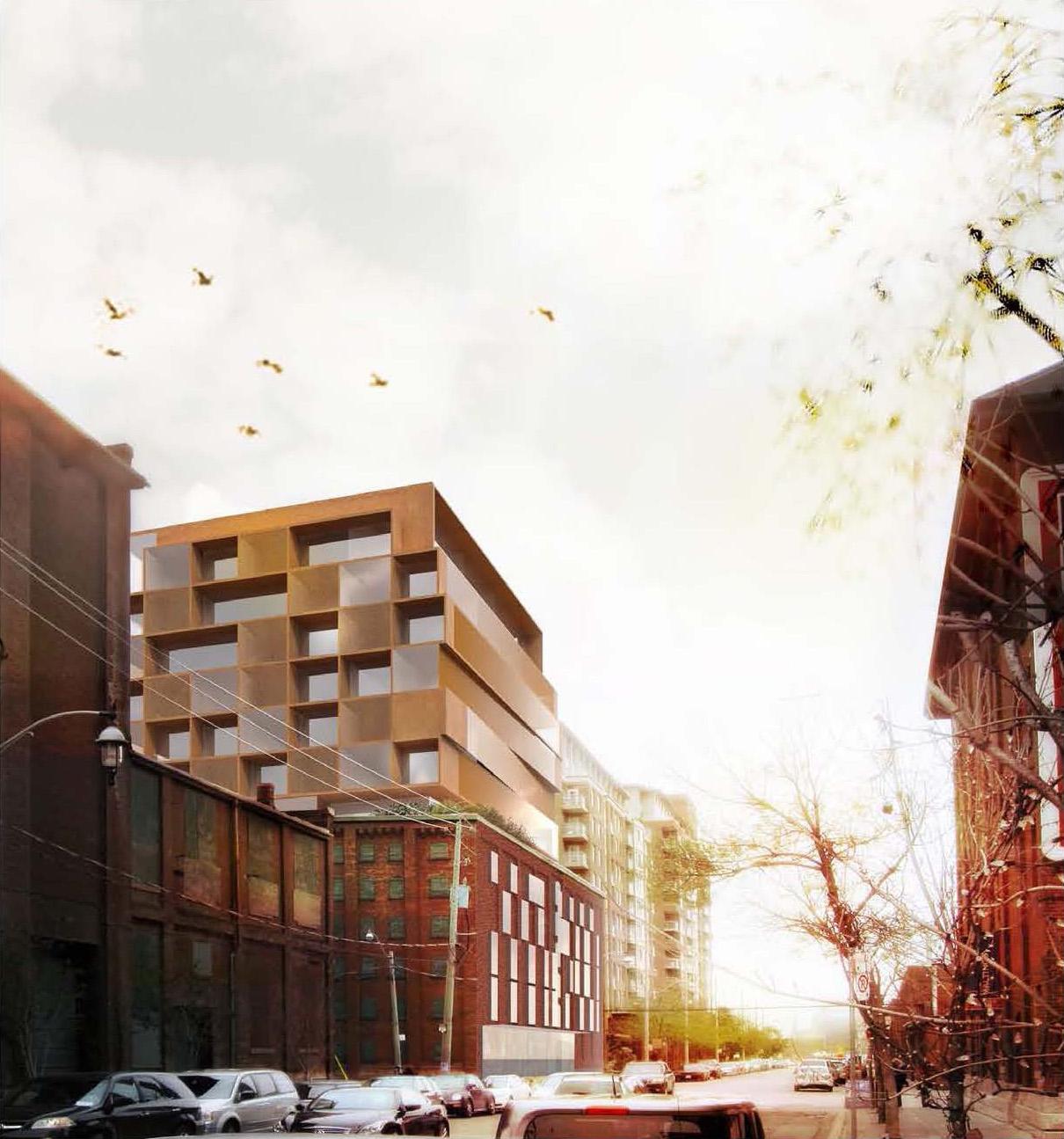 Revised proposal for 60 Mill Street, image courtesy of City of Toronto
Revised proposal for 60 Mill Street, image courtesy of City of Toronto
Arguably the most talked-about approval was Council's unanimous decision of the Mirvish Village redevelopment. Located at Bloor Street West and Bathurst and until recently occupied by the iconic Honest Ed's, the Westbank Corp-owned site will be re-invented as a typologically diverse, mixed-use rental community that attempts to retain the street level environments that characterize the Annex. The Henriquez Partners Architects-designed project's range of volumes and cladding treatments will help to create varied streetscapes containing high densities and fine-grained retail.
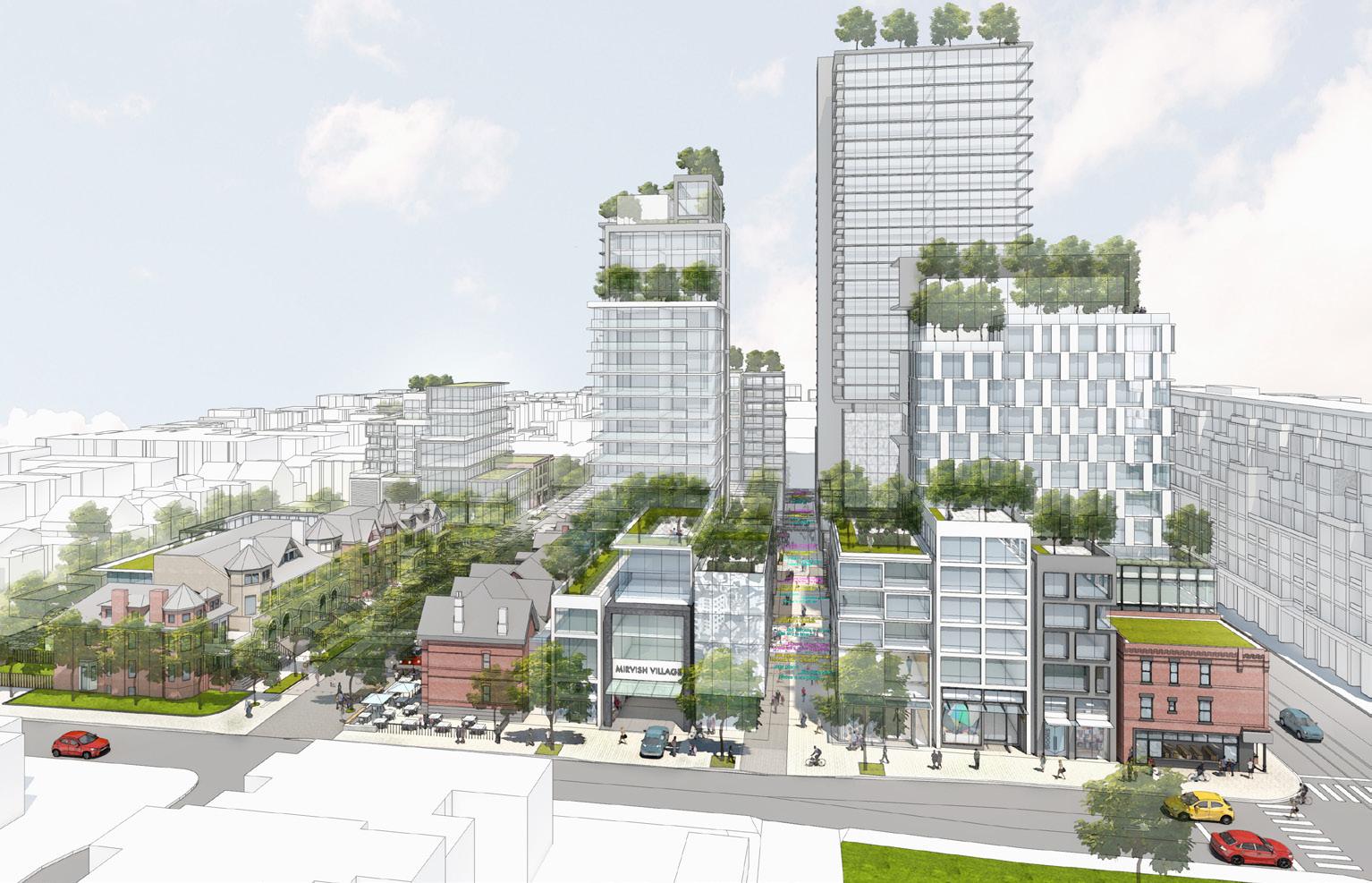 Mirvish Village, image courtesy of Westbank Corp
Mirvish Village, image courtesy of Westbank Corp
Finally, a Downtown lot at the foot of Bathurst Street was re-zoned to become parkland. Located immediately north of the rail tracks, the Build Toronto site at 28 Bathurst Street—on the west side of the street—will be given over to green space. The site is located immediately northwest of the planned 21-acre Rail Deck Park, and just northeast of another future park bridging Garrison Common and Stanley Park—itself being expanded to the south. As such, the new park will help link together a network of Downtown green space. With funding for the Bathurst Street park secured by the City, the design process is set to begin in the coming months, with opportunities for public input.
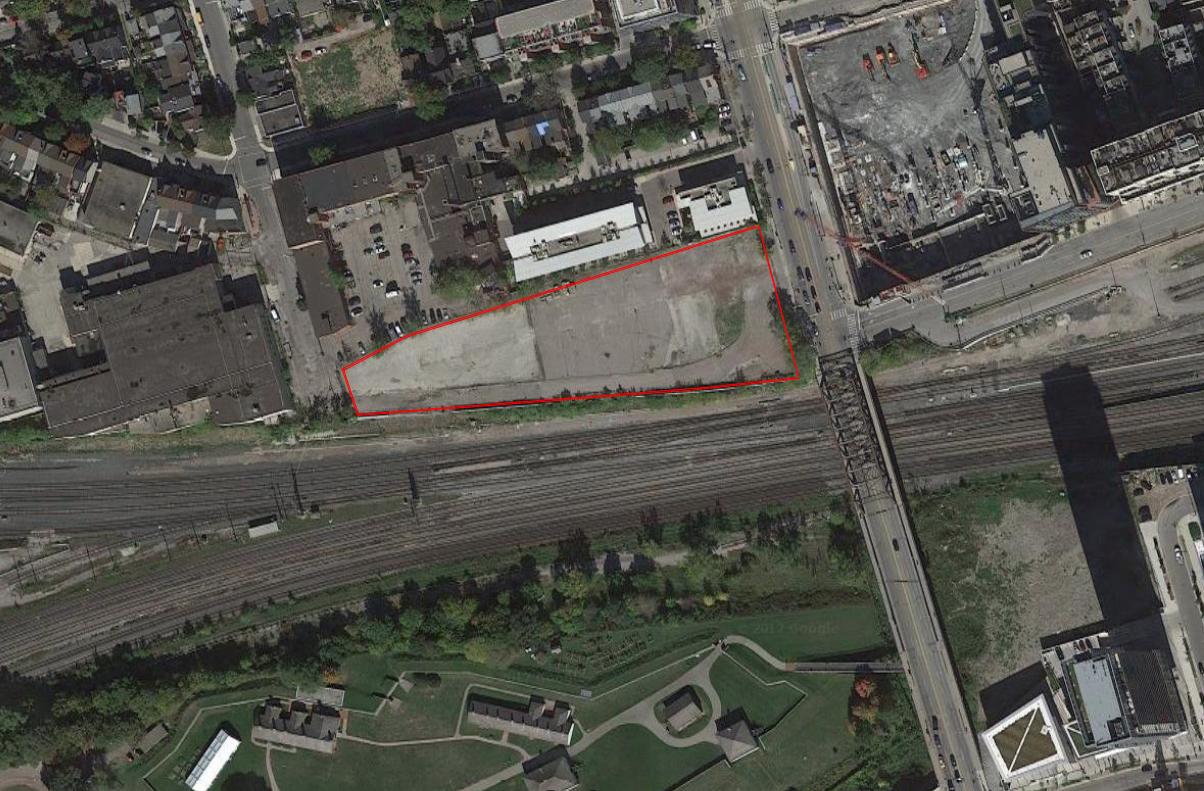 Subject site, 28 Bathurst Street, image retrieved from Google Maps
Subject site, 28 Bathurst Street, image retrieved from Google Maps
***
We will keep you regularly updated as new proposals continue to come before City Planning and Council. In the meantime, more information about the above projects can be found in our dataBase files, linked below. Want to share your thoughts? Leave a comment on this page, or join the ongoing conversations in our Forum.

 2.6K
2.6K 



