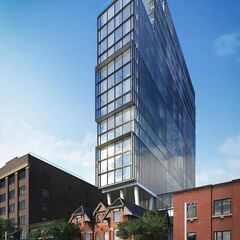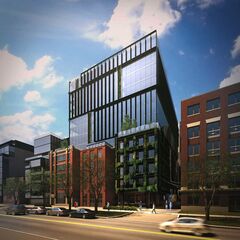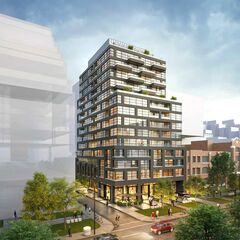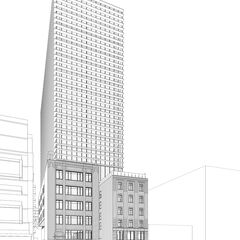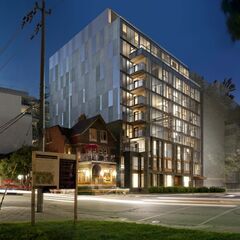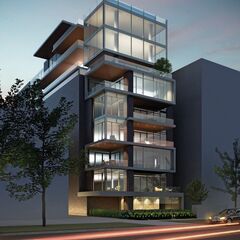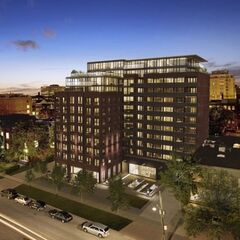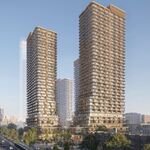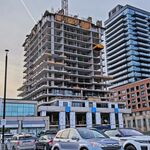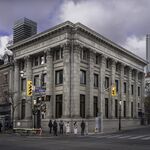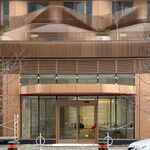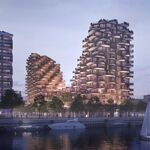From Spadina to Portland, the stretch of Wellington Street between Clarence Square and Victoria Memorial Park does not rank among Downtown Toronto's more prominent streets. While a number of the pubs and restaurants that intermittently line the north side of the street are popular enough destinations, and increasingly sought-after warehouse typologies dot both sidewalks, stretches of surface parking and empty space recall a bygone Downtown. Unsurprisingly, however, Toronto's tide of redevelopment is set to remake street in years to come.
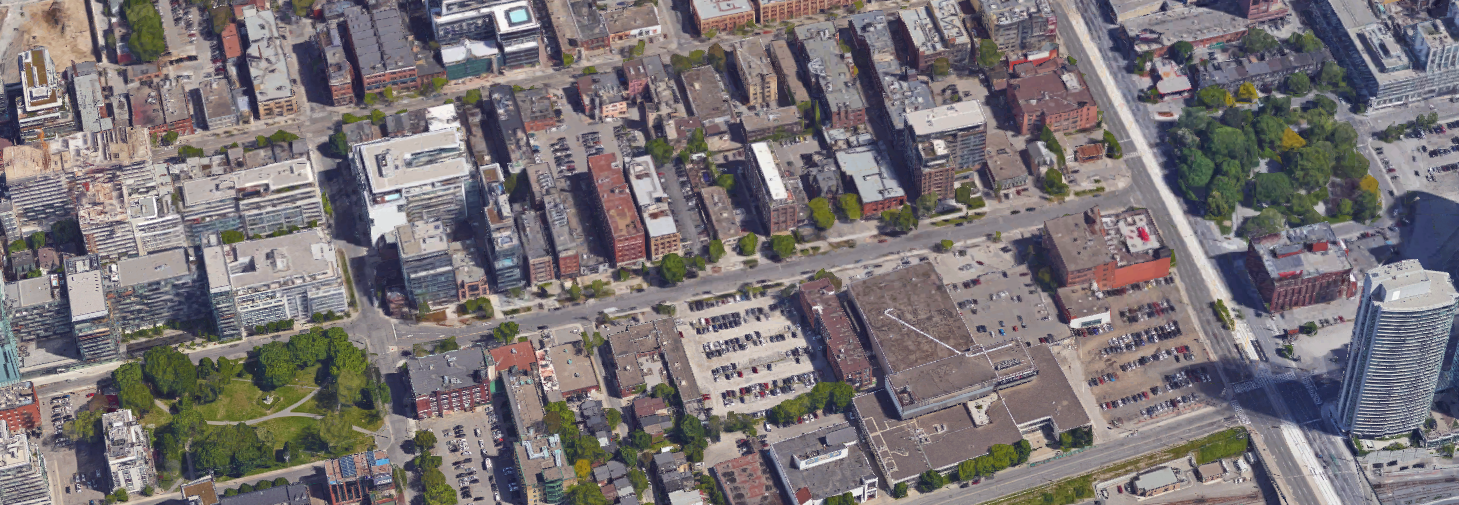 Looking north, Wellington between Clarence Square and Victoria Memorial Park, image via Google Map
Looking north, Wellington between Clarence Square and Victoria Memorial Park, image via Google Map
On the south side of Wellington, RioCan, Allied REIT, Diamond Corp and Tridel's 'The Well' is by far the largest and most well-publicized project to re-shape the area. Transforming the recently vacated Globe and Mail building and surrounding lots, the high-rise, master-planned community—featuring a combination of office space, retail, and residential uses—will face Wellington with a series of more modestly scaled frontages.
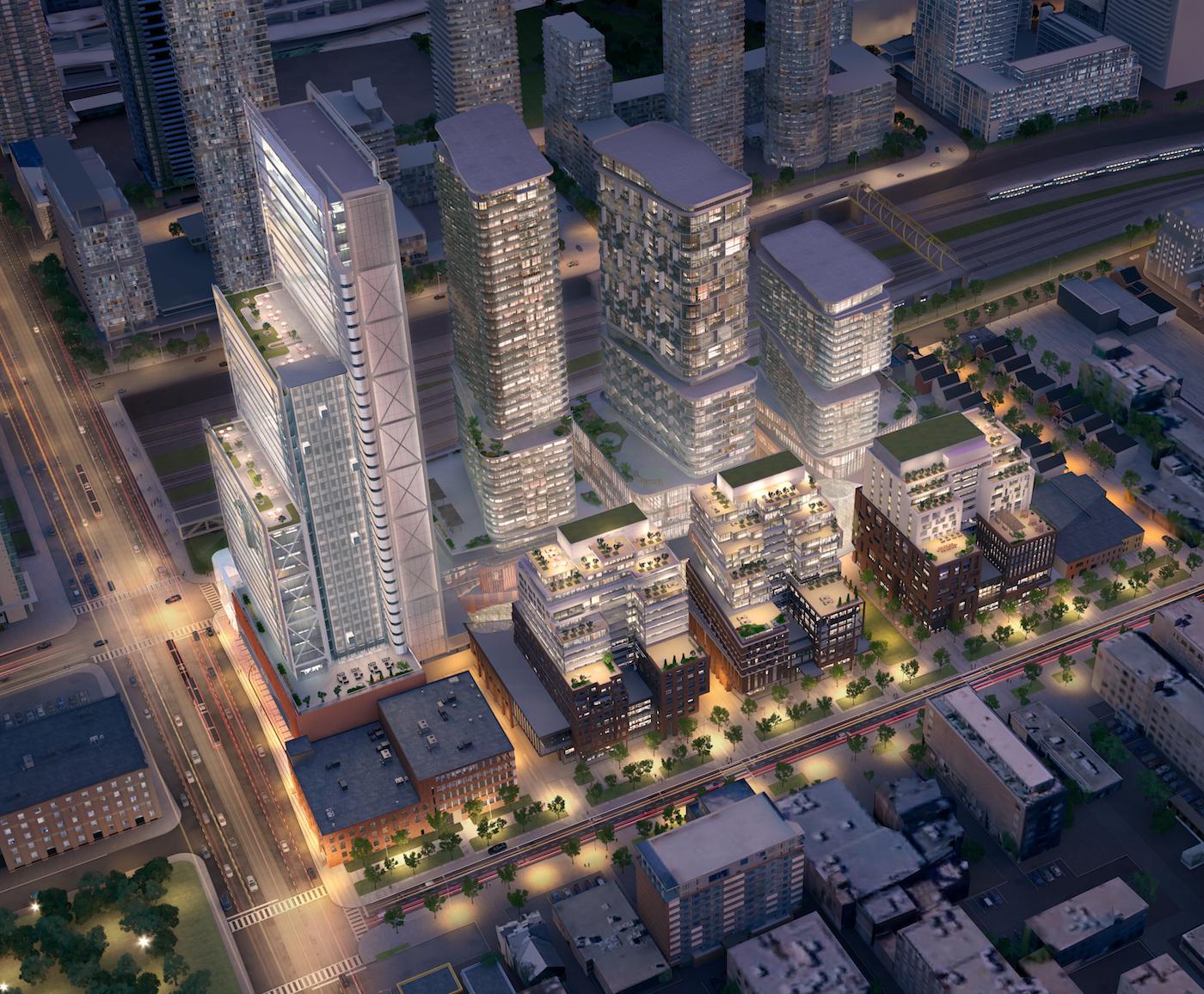 Early conceptual rendering of The Well, showing the Wellington frontage, image via submission to the City of Toronto
Early conceptual rendering of The Well, showing the Wellington frontage, image via submission to the City of Toronto
Incorporating the site's existing built form while providing contextually-driven and relatively fine-grained additions further west, the community—master planned by Hariri Pontarini Architects—is certain to make a major impact on the streetscape. Site clearance is expected to begin on Front Street early this year.
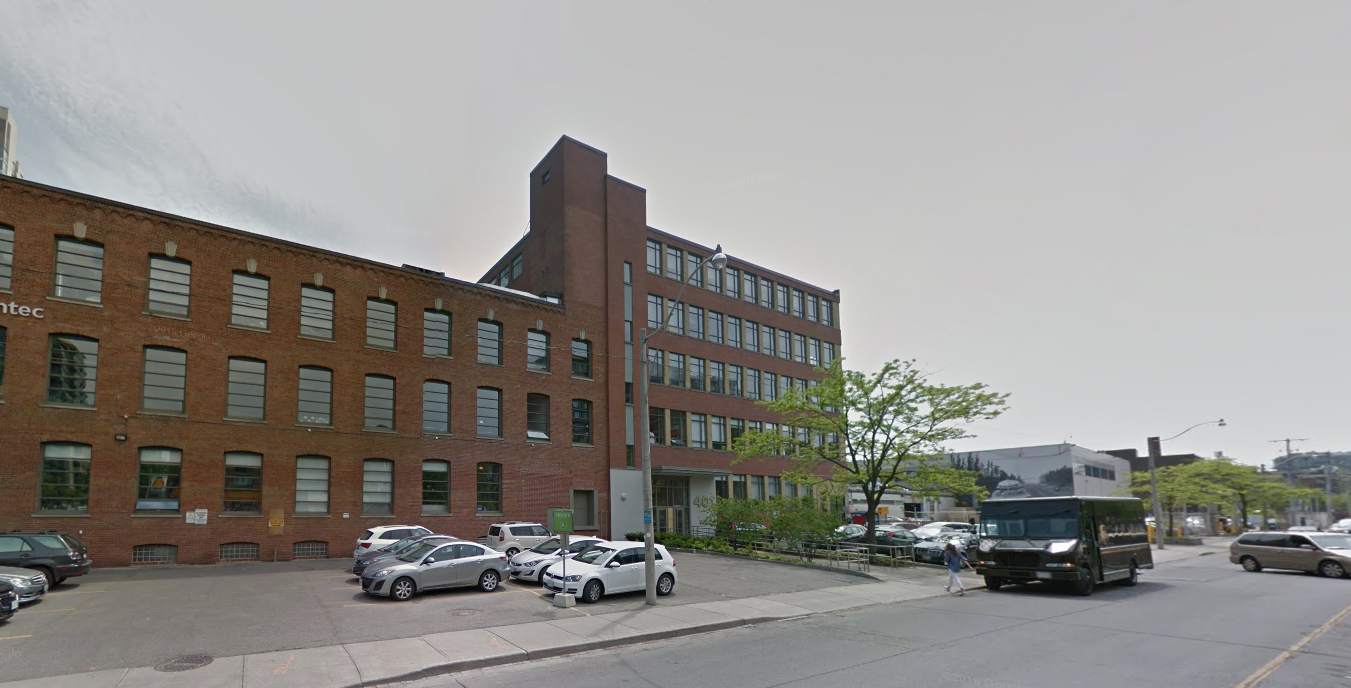 Site of The Well, south side of Wellington, just west of Spadina, image via Google Maps
Site of The Well, south side of Wellington, just west of Spadina, image via Google Maps
While The Well is easily among Downtown Toronto's most anticipated construction projects, the remainder of this Wellington stretch is subject to a series of smaller-scaled redevelopments. Just north of The Well, Lamb Dev Corp's 'Wellington House' could see a slender architectsAlliance-designed tower top the conjoined Victorian heritage properties at 422-424 Wellington. While the 23-storey proposal was rejected on the grounds of overdevelopment by the City, developer Brad Lamb has indicated that an OMB appeal will be filed.
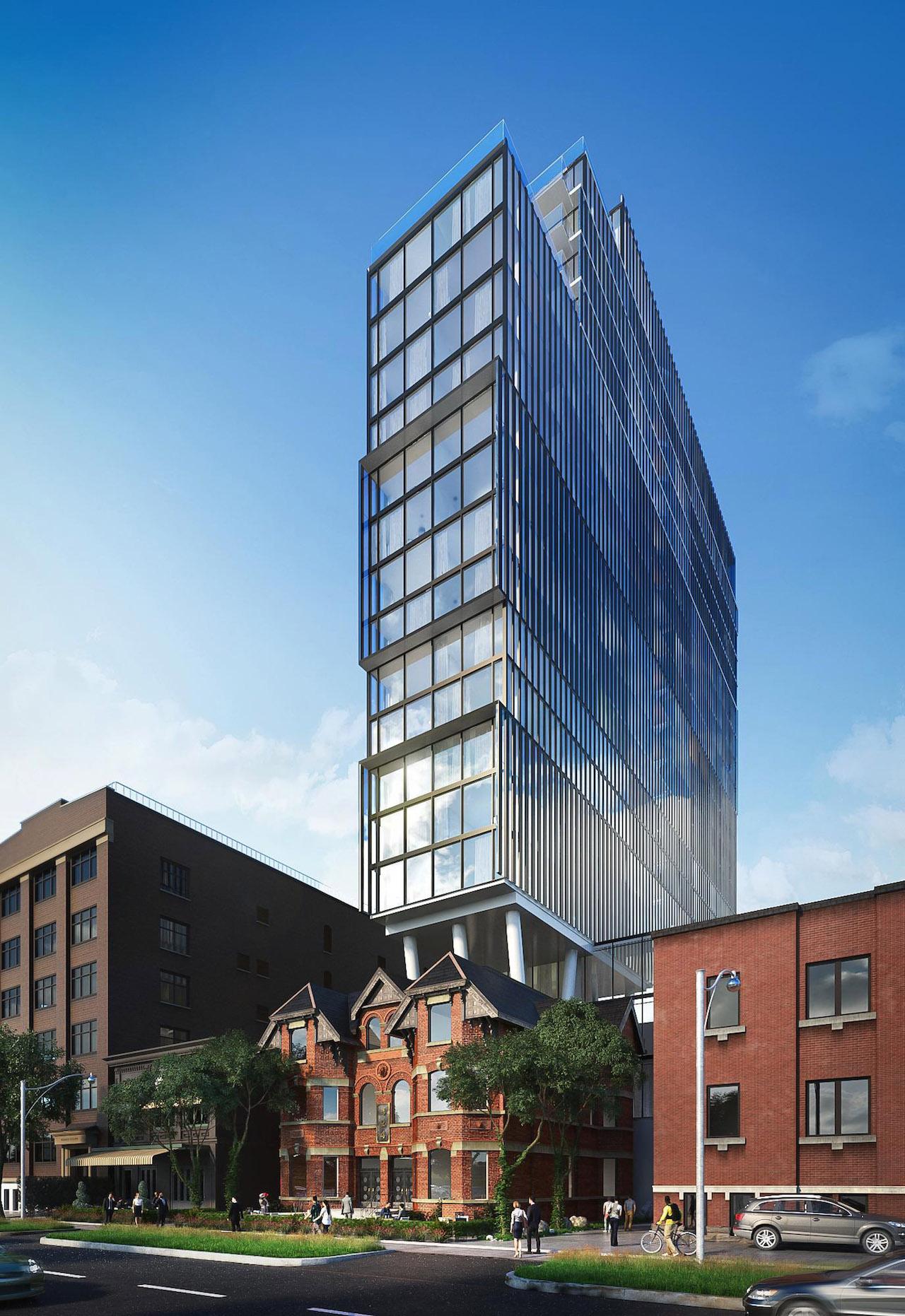 Wellington House, image via submission to the City of Toronto
Wellington House, image via submission to the City of Toronto
Further west, a trio of more recently proposed developments offer a similarly scaled set of additions to the street. At 474 Wellington, a Hullmark proposal calls for another architectsAlliance design, with an office tower slated to replace the site's vacant, single-storey commercial building.
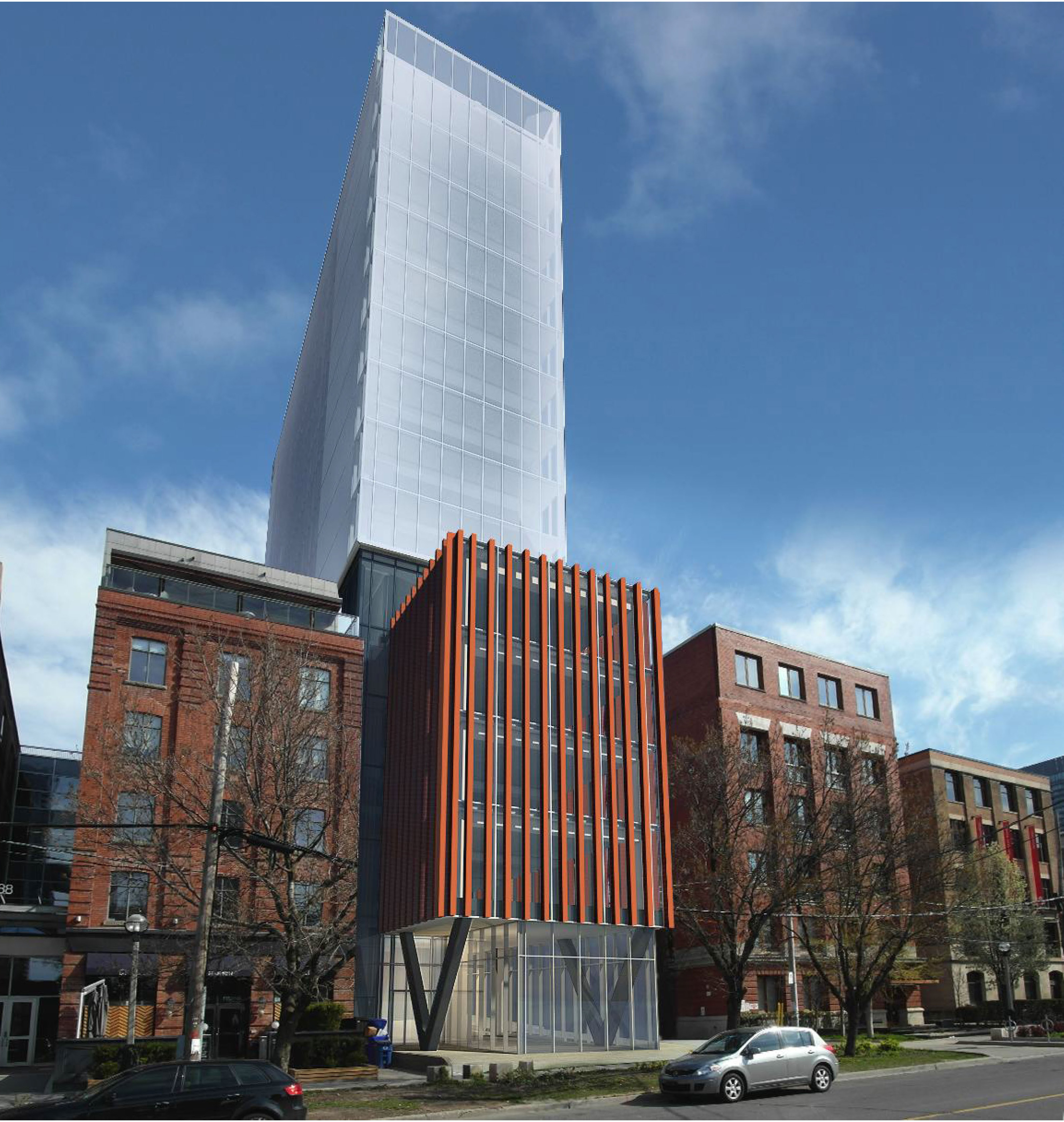 474 Wellington, image via submission to the City of Toronto
474 Wellington, image via submission to the City of Toronto
Fronted by a street-facing retail unit, the project calls for a 10-storey tower to step back behind a 5-storey base structure, with the massing intended to preserve Wellington's intimately scaled streetwall.
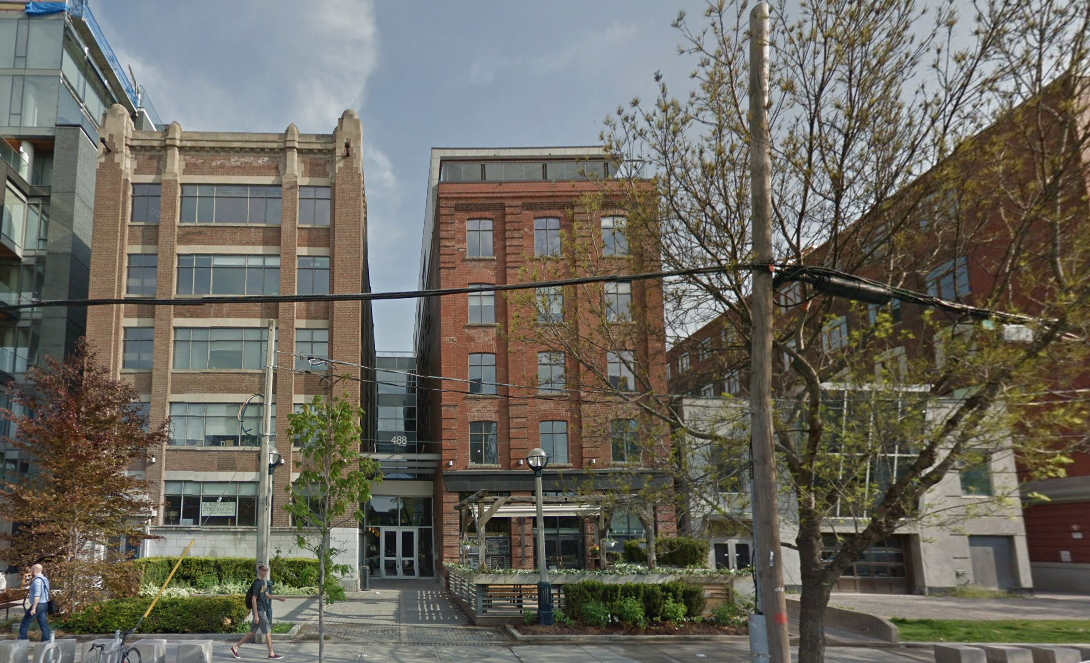 488, 486, and 474 Wellington (l-r), image via Google Maps
488, 486, and 474 Wellington (l-r), image via Google Maps
Immediately west, a 16-storey office proposal at 488 Wellington could replace the paired heritage properties that currently front the site. Joined by a late 20th century addition, the buildings at 488 and 486—currently home to the Marben restaurant—would be mostly demolished to make way for Doubledown Holdings' RAW-designed tower. A façade retention is planned for both buildings, however, with 10 metres of original building depth also set to be preserved. (This marks an attempt to provide a somewhat more faithful replication of original context as compared to many so-called façadectomies).
Marben's existing retail space at 486 Wellington would be restored to the site, while the 488 Wellington frontage would serve as the office lobby.
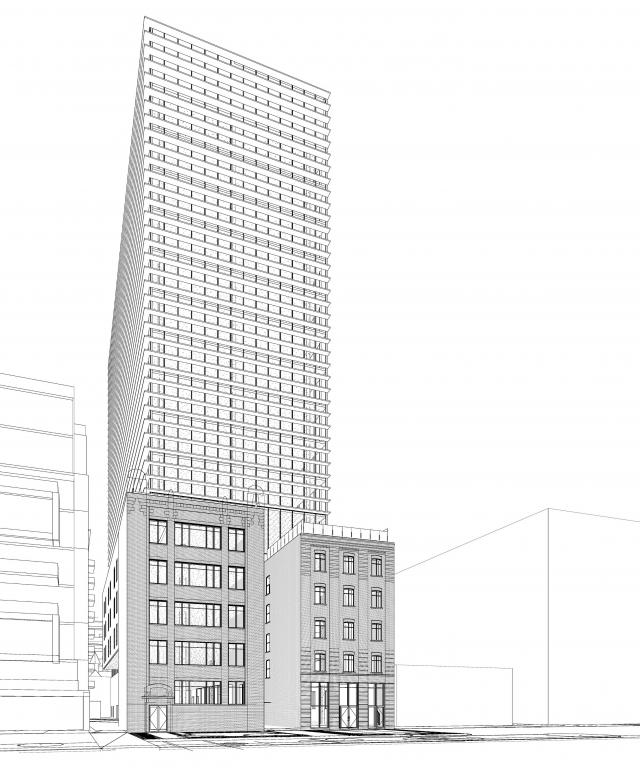 488 Wellington, image via submission to the City of Toronto
488 Wellington, image via submission to the City of Toronto
Directly across the street, meanwhile, Lifetime Developments' 485 Wellington Street West is now making its way through the planning process again following a slight design evolution. While the condominium was initially proposed at a height of 16 storeys early last year, the re-submitted project sees the height reduced by one storey, with the number of units brought down from 136 to 131.
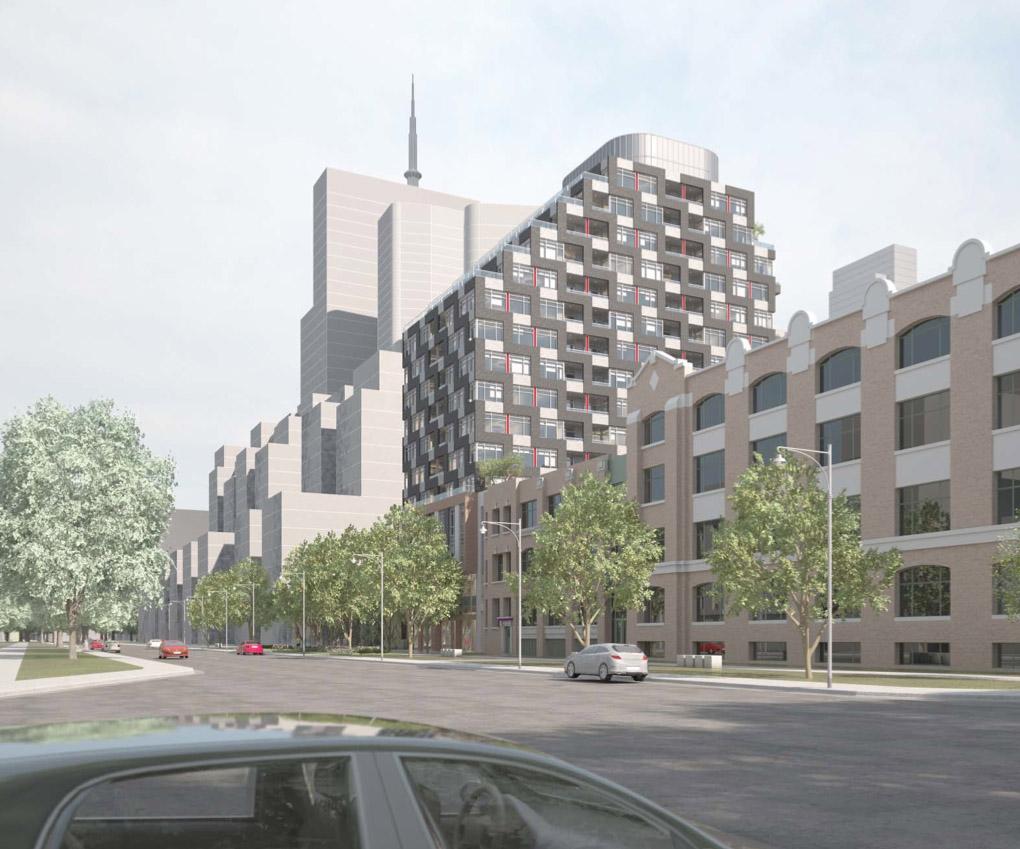 Original plan for 485 Wellington Street West, since revised, image via submission to the City of Toronto
Original plan for 485 Wellington Street West, since revised, image via submission to the City of Toronto
Located at the southwest corner of Draper and Wellington, the project meets Wellington with a two-storey retail space. Designed by Wallman Architects, the development would replace the single-storey brick building seen below.
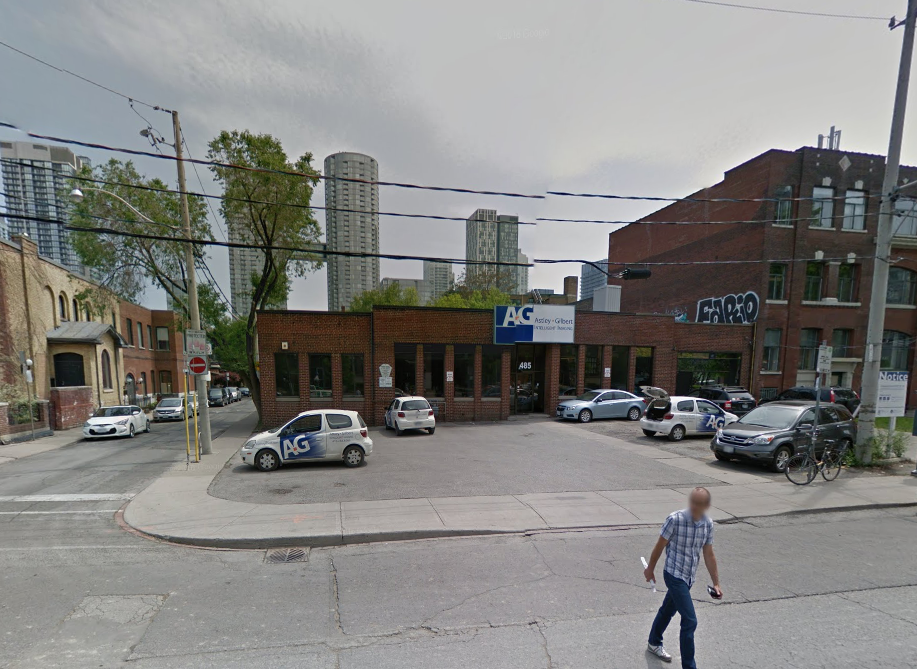 485 Wellington, image via Google Maps
485 Wellington, image via Google Maps
Finally, another slender 15-storey office tower is planned at 504 Wellington by RAW Design. Situated slightly east of Portland, the project would replace the low-rise office building tucked between two new-build condos.
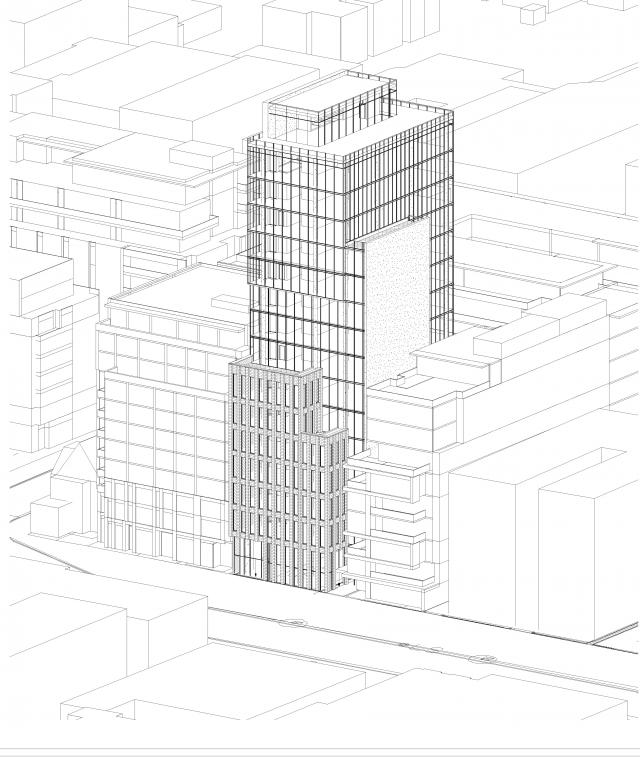 504 Wellington Street West, image via submission to the City of Toronto
504 Wellington Street West, image via submission to the City of Toronto
With Freed's 500 Wellington neighbouring the site to the east and Parallax's Downtown Condos at Wellington to the west, the development would add another RAW design to the quickly growing neighbourhood.
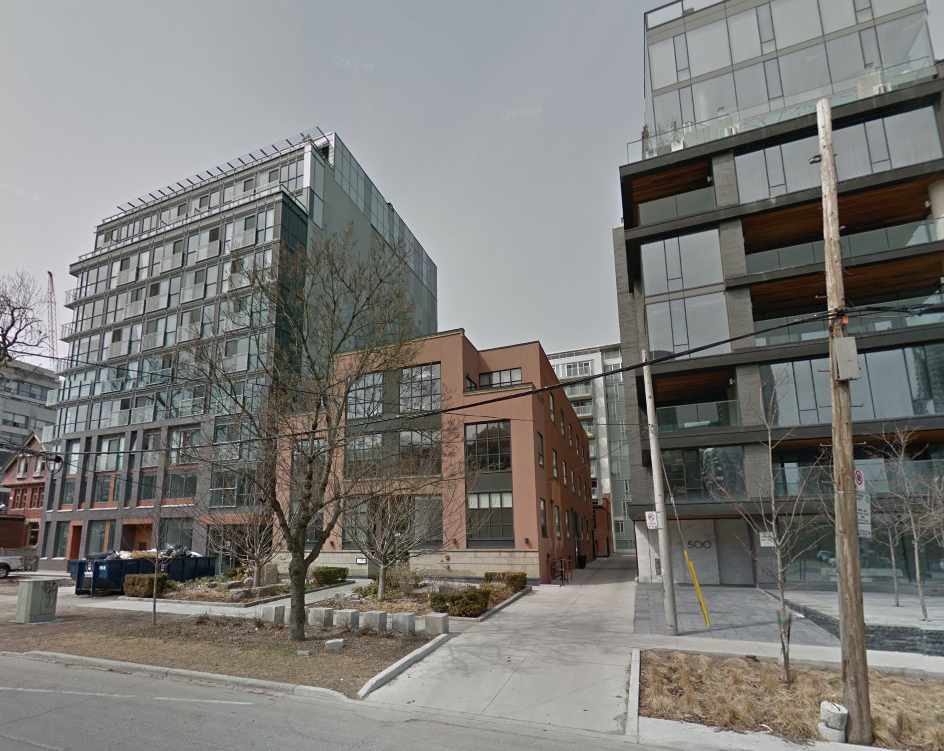 504 Wellington Street West, image via Google Maps
504 Wellington Street West, image via Google Maps
Mid-block pedestrian links to King Street West and its busy office, retail, restaurant and club scene run between some of the Wellington buildings, and another link is proposed. It would lead to Westbank and Allied REIT's King Street West project, designed by the world-renowned Bjarke Ingels Group, and still going through the City's approvals process. The Habitat '67-inspired residential and commercial complex would resemble a pixelated mountain range on the skyline, its tallest peek rising as high as 16 storeys. The Wellington Street projects are aiming for approval at similar heights.
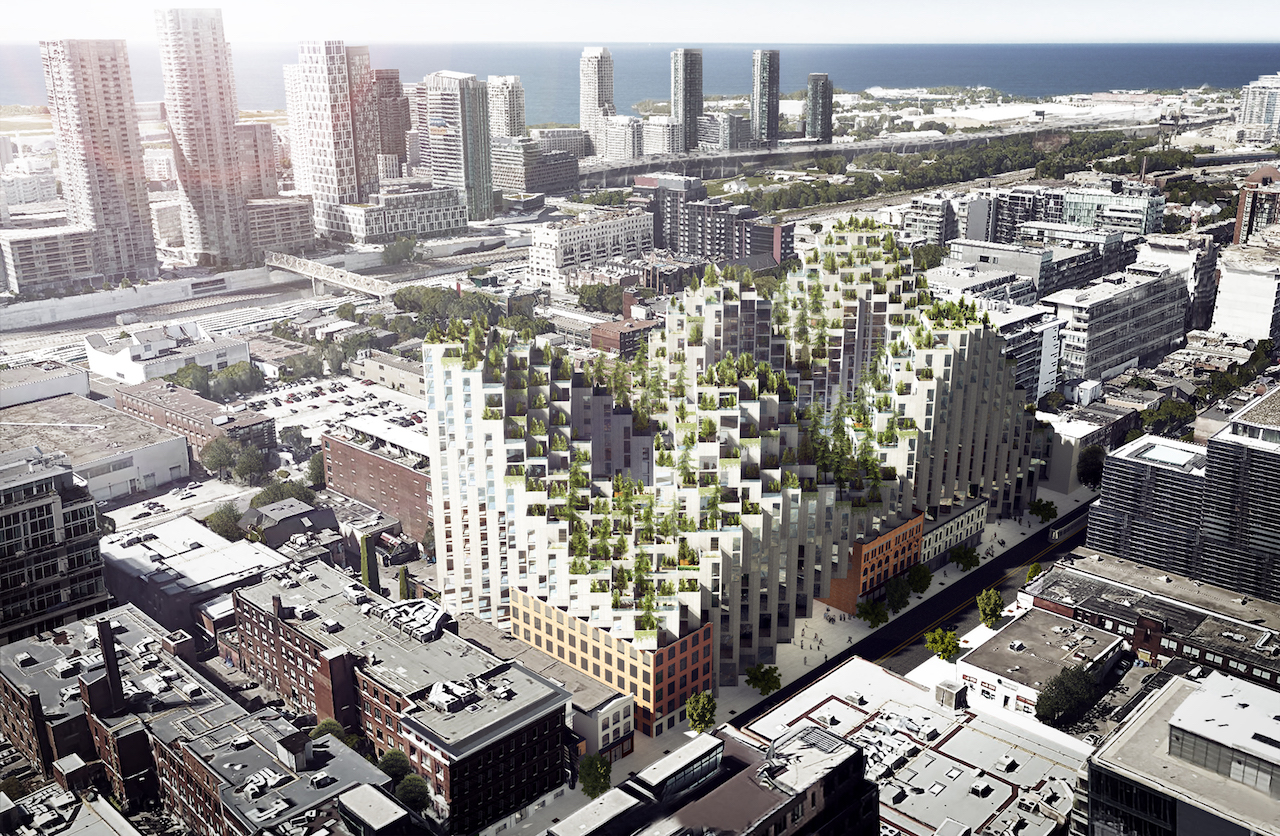 Looking southwest towards the BIG design for Westbank and Allied on King Street West, image courtesy of Westbank.
Looking southwest towards the BIG design for Westbank and Allied on King Street West, image courtesy of Westbank.
Accompanying new development, the City of Toronto has outlined a set of streetscape improvement guidelines for this stretch of Wellington, with the goal of creating a stronger green link between the two parks. Enhanced greenscaping would provide a sense of connectivity between Clarence Square and Victoria Memorial Park, while the upper level stepbacks that characterize much of the street's newly proposed development are intended help maintain a sense of mid-rise scale.
Notably, many of the new and recent developments are also characterized by their relatively small lots, which could serve to create the sort of fine-grained street-level experience that's often lacking with the more cumbersome podium structures that that land so many of Toronto's new-build point towers.
Adding to the developments—such as the Sorbara Group's 12-storey 400 Wellington—that have already intensified the stretch, the coming years will likely bring a greater intensity of uses to the area. We will keep you updated as the planning process for these projects continues, and new information becomes available. In the meantime you can learn more by checking out our dataBase files, linked below. Want to share your thoughts? Leave a comment on this page, or add your voice to one of the the ongoing conversations in our Forum.

 5.8K
5.8K 



