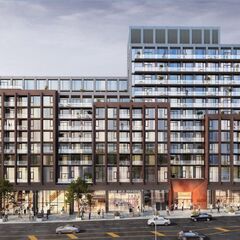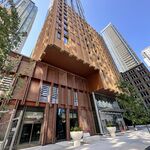Construction continues at the site of Plaza's condo development 'Bijou on Bloor' near the base of Jane Street in Toronto's West End. The sloping site represents a challenge to shoring rigs which need flat surfaces to work on, so in the time since we wrote our last construction update, work to provide suitable ground for the rig has continued, with the site generally being levelled at different heights along its various frontages.
The site is highest at its southeast corner, along the Bloor Street sidewalk. Here, only a stone's throw from Jane subway station, a massive shoring rig (seen below with the yellow arm) has been working on excavating shafts into the ground to create the retaining wall that, as much as keeping earth from falling into the Bijou site, will keep Bloor Street supported once excavation begins behind it.
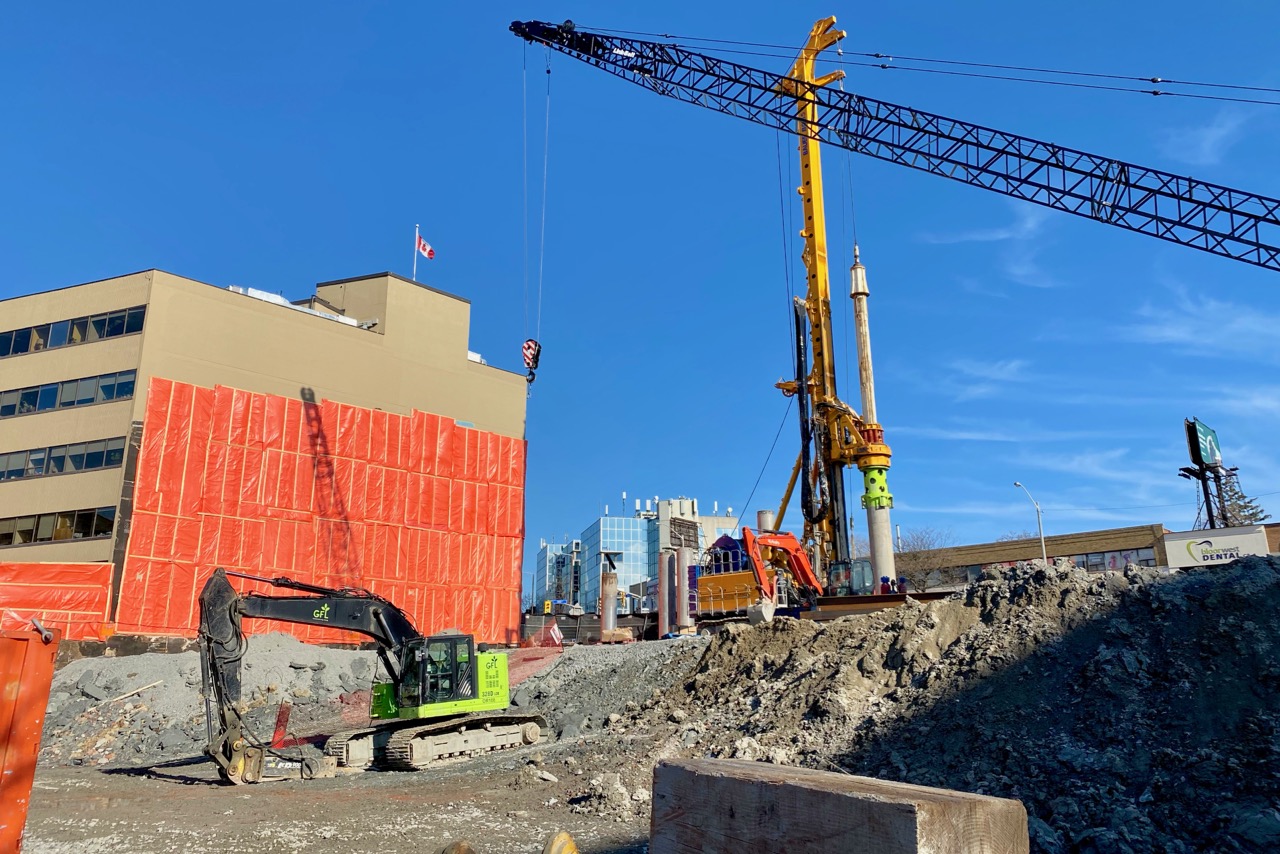 Two levels at the Bijou on Bloor construction site, image by Craig White
Two levels at the Bijou on Bloor construction site, image by Craig White
Bloor slopes gently downwards to the southwest corner of the site where it meets Riverview Gardens. The slope along this edge of the site is the greatest, and the ground will have to be levelled in steps for the shoring rigs to work here. Seen back in mid-February, below, a parade of dump trucks was at the site to haul away excavate from the site-levelling process.
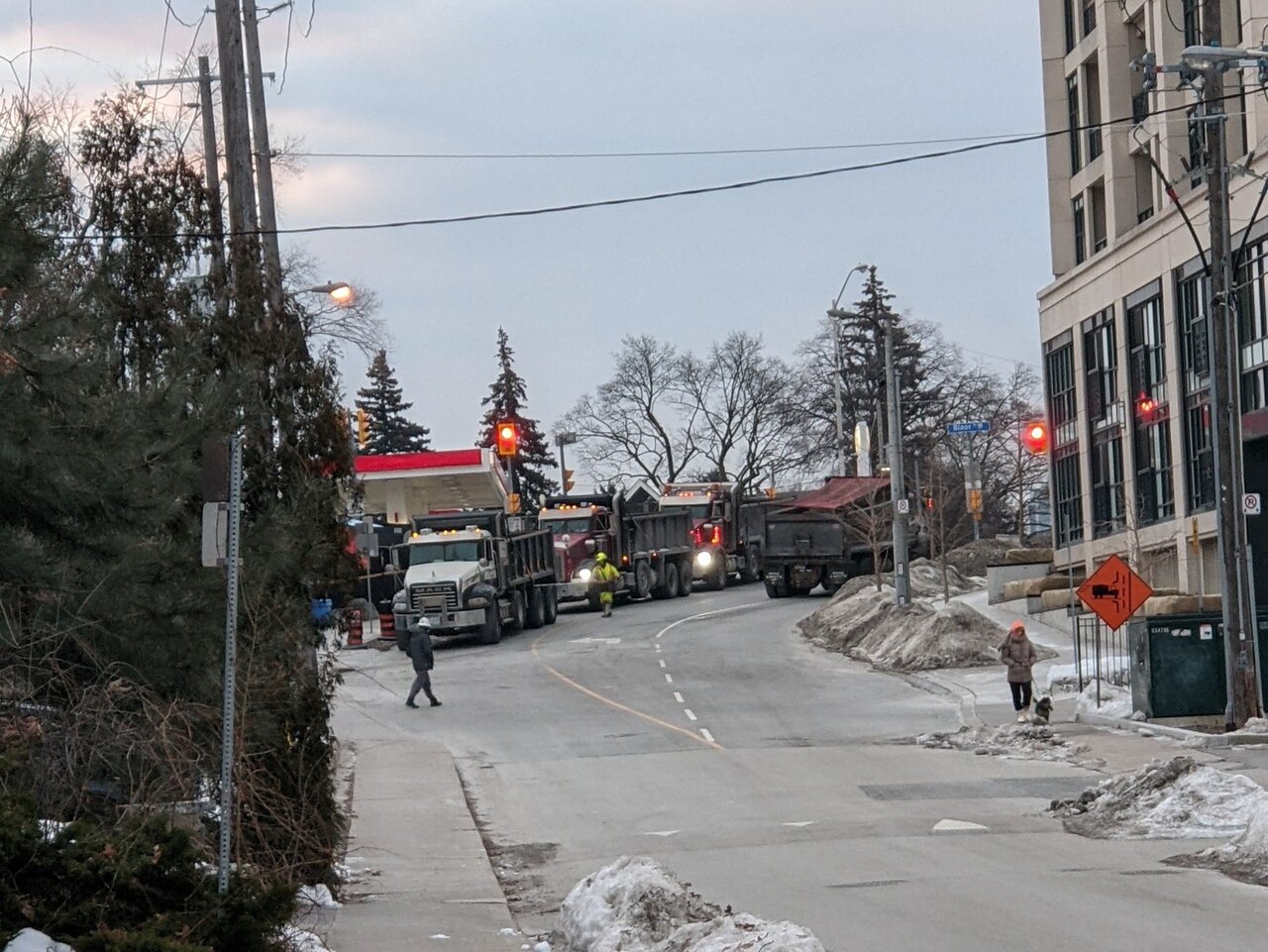 Dump trucks lining up to remove debris and excavate from the site, image by UT Forum contributor Ottawan
Dump trucks lining up to remove debris and excavate from the site, image by UT Forum contributor Ottawan
Along the northwestern side of the site, the land is closer to being flat. Bordering a Green P parking lot that sits over the subway tunnel, the site here has nearly finished being levelled in advance of shoring work starting along this edge.
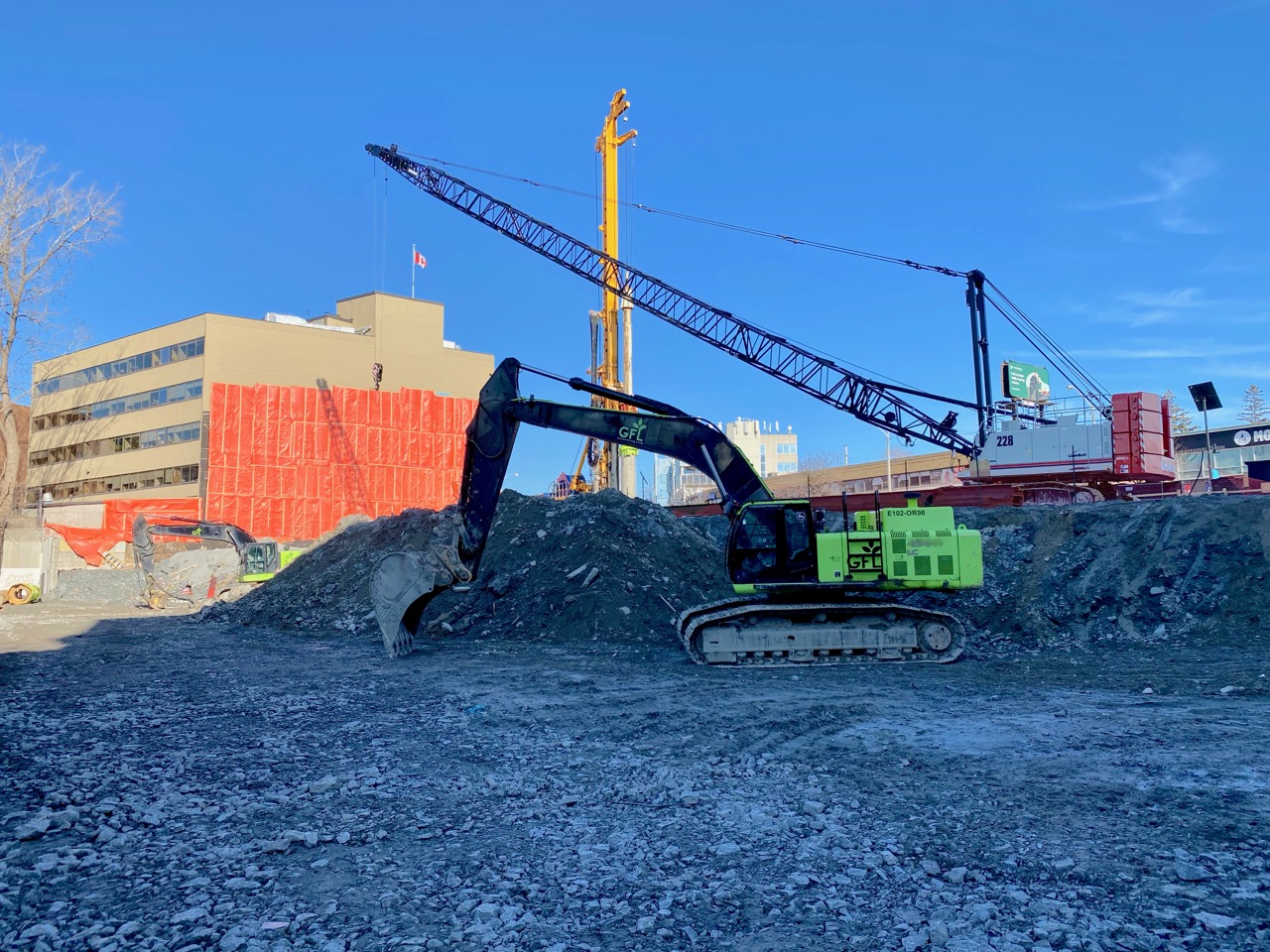 Two levels at the Bijou on Bloor construction site, image by Craig White
Two levels at the Bijou on Bloor construction site, image by Craig White
While the BDP Quadrangle-designed Bijou on Bloor will rise a total of 12 storeys and will have 195 condo suites on its upper floors, its design takes advantage of its two-level street frontage with more than the average amount of commercial retail space in the building, and in fact 20% of the development will be retail space. While several retail units are planned on ground floor facing Bloor, one will be a main street entry for a single grocery-store-size retail unit that will face the back of the complex at its lower ground level; a pair of escalators will connect the two levels.
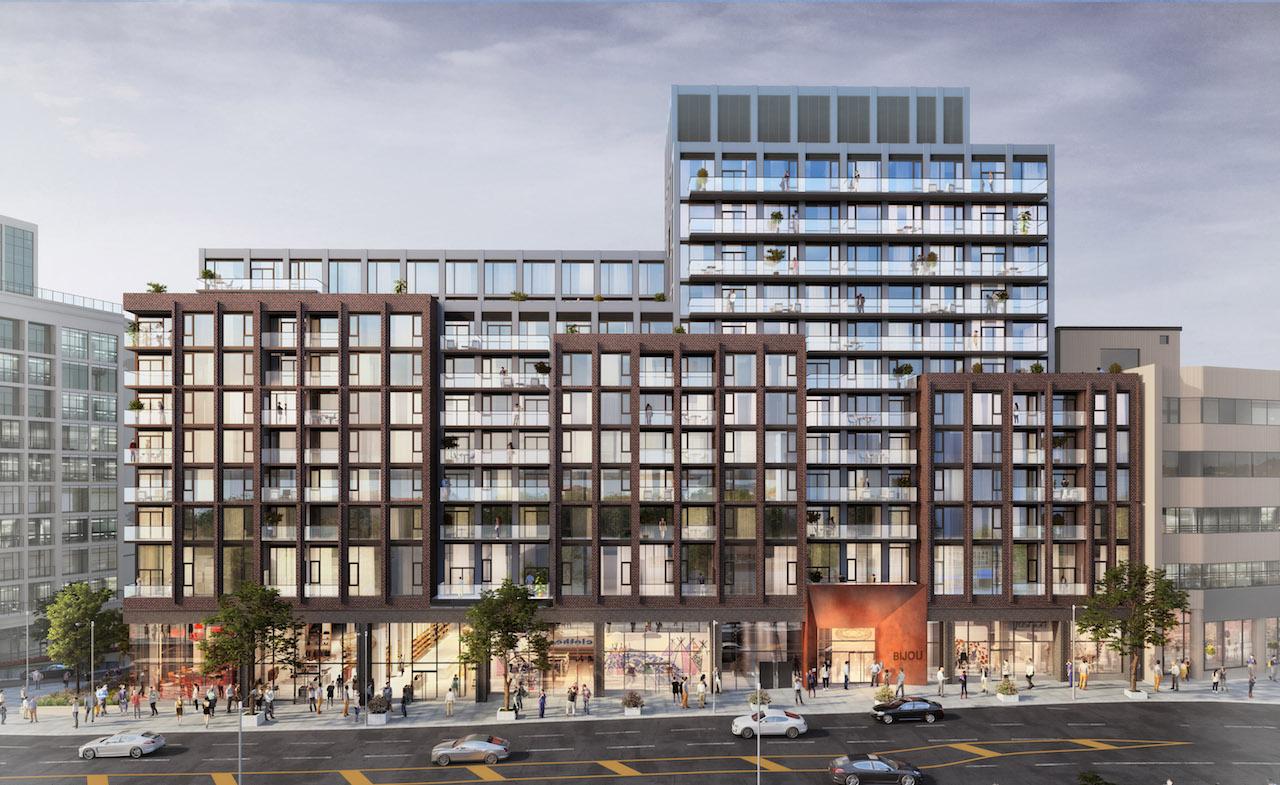 Looking north to Bijou on Bloor, designed by BDP Quadrangle for Plaza
Looking north to Bijou on Bloor, designed by BDP Quadrangle for Plaza
Below the lower retail level will be a 251-space, three-level underground garage; 168 of its spaces will be for residents, while 83 spaces will be reserved for retail customers or visitors to the residential suites. Bike parking for residents and visitors will be found in the garage too.
Bijou on Bloor is scheduled for completion in 2025.
More information on the development will come soon, but in the meantime, you can learn more from our Database file for the project, linked below. If you'd like, you can join in on the conversation in the associated Project Forum thread, or leave a comment in the space provided on this page.
* * *
UrbanToronto’s new data research service, UrbanToronto Pro, offers comprehensive information on construction projects in the Greater Toronto Area—from proposal right through to completion stages. In addition, our subscription newsletter, New Development Insider, drops in your mailbox daily to help you track projects through the planning process.
| Related Companies: | BDP Quadrangle, Counterpoint Engineering, Live Patrol Inc., Myles Burke Architectural Models, NAK Design Strategies, Patton Design Studio, Plaza, Rebar Enterprises Inc |

 3.5K
3.5K 



