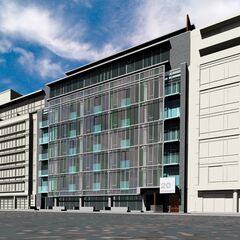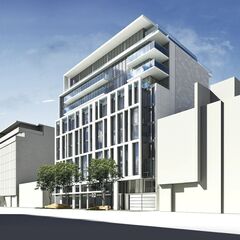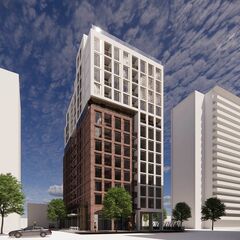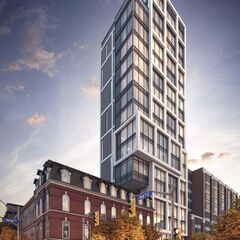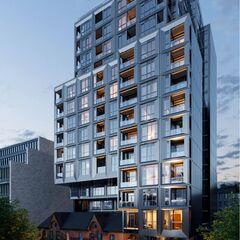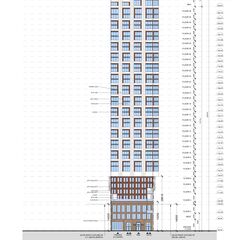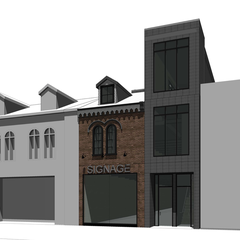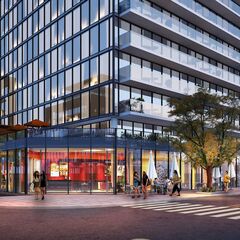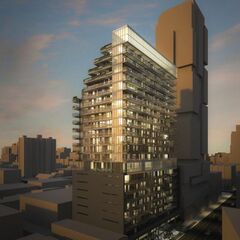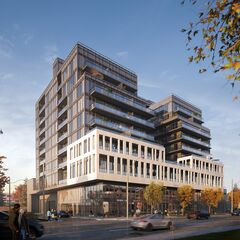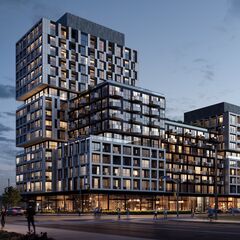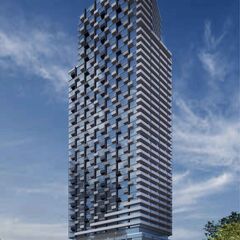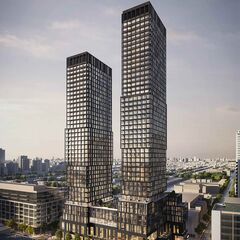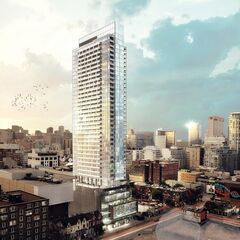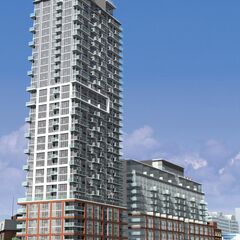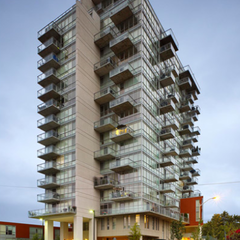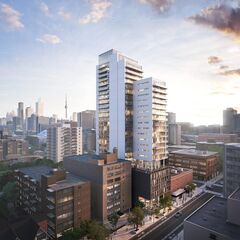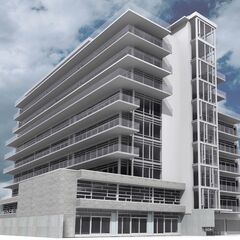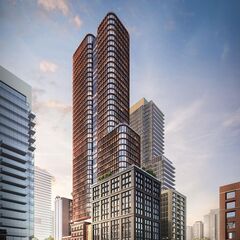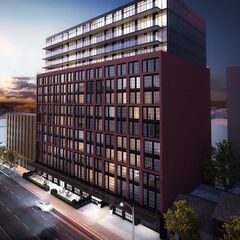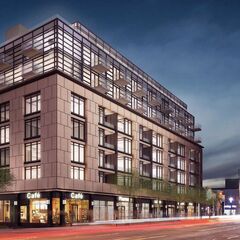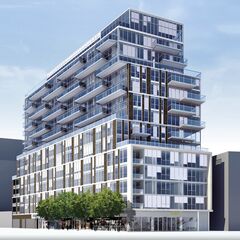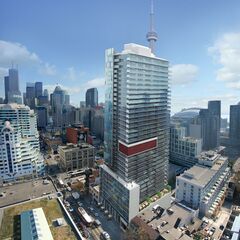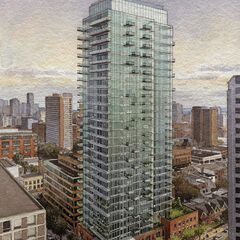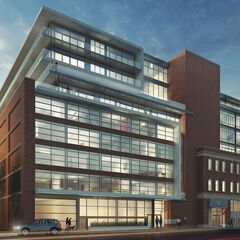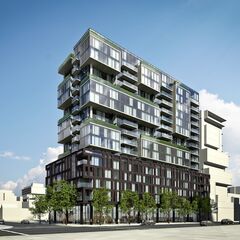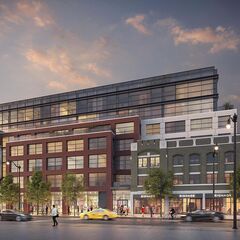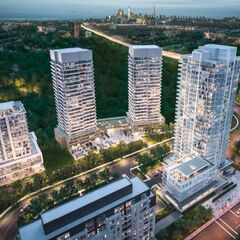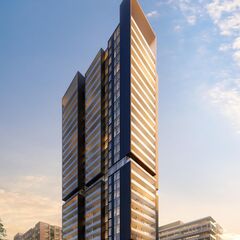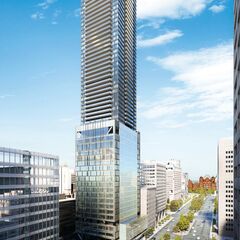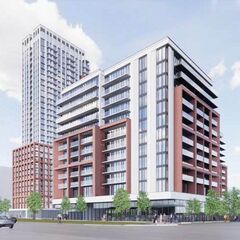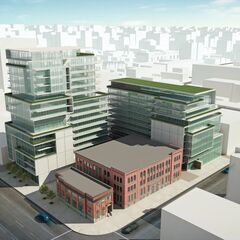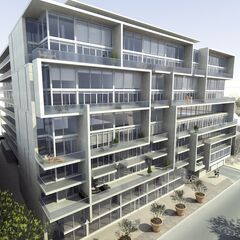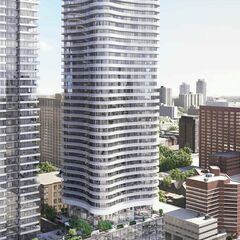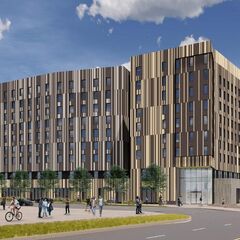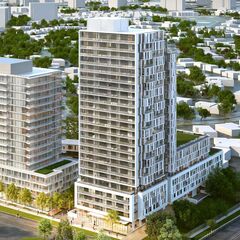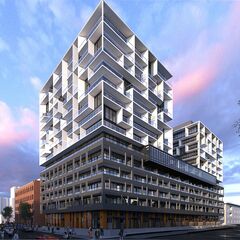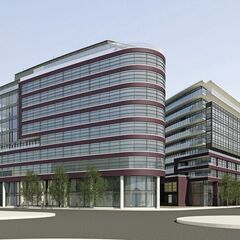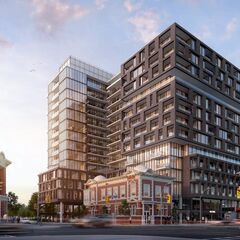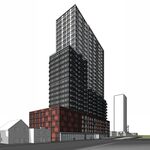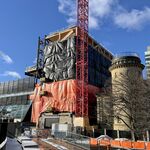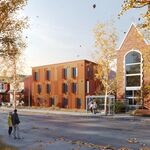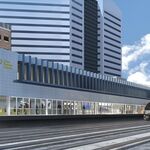If you walk down any major street in Downtown Toronto, chances are, you will pass by a building designed by CORE Architects. The local firm has quietly but steadily constructed a vast collection of condo buildings throughout the downtown core, and have recently begun expanding into the GTA and beyond. As one of the first Toronto firms to venture into condo construction, much of the development in and around the downtown area has its roots in CORE's designs. The prolific firm is celebrating its 25th anniversary this year and shows no signs of slowing down, with a host of high-profile projects in the pipeline.
UrbanToronto had the pleasure of meeting with CORE's three founding principals, Babak Eslahjou, Charles Gane, and Deni Poletti, to discuss the firm's successes, challenges, and future as it celebrates this important milestone.
 Left to right: Babak Eslahjou, Charles Gane, and Deni Poletti, images courtesy of CORE Architects.
Left to right: Babak Eslahjou, Charles Gane, and Deni Poletti, images courtesy of CORE Architects.
Arriving in their brand new offices on Queens Quay East, the design and layout of the interiors is indicative of their architecture: simple, clean, and refined, with a user-friendly layout and the added bonus of a panoramic view of downtown. We settle in their lounge, furnished with comfy chairs, a fully-stocked bar, and a view over the lake to the south. The conversation starts from when it all began 25 years ago.
 Photo of CORE's 25th anniversary party in their offices, image by Nyo Mudzingwa from YTB Productions.
Photo of CORE's 25th anniversary party in their offices, image by Nyo Mudzingwa from YTB Productions.
Eslahjou, Gane, and Poletti worked together for 10 years at the offices of Eb Zeidler before deciding to strike out on their own, officially founding CORE Architects in 1994. The first couple years moved slowly, hampered by the depressed economy of the 90s, but the young firm began to pick up steam after 1996 following several significant multi-residential developments.
The trio recall their first commission fondly - an important one that defined what the firm would become over the next 25 years. "We started oddly enough with one of the first condos in Toronto, 29 Camden Street," Gane recalls. "That was way back then, nobody was into condos, so it was a hard sell. And after that, we just got another condo and another one, but we kept saying, 'oh, we’re not condo architects'. And then we got more and we realized, what’s wrong with being a condo architect? Let’s just be the best condo architects we can be. And then it just kind of spiralled from there".
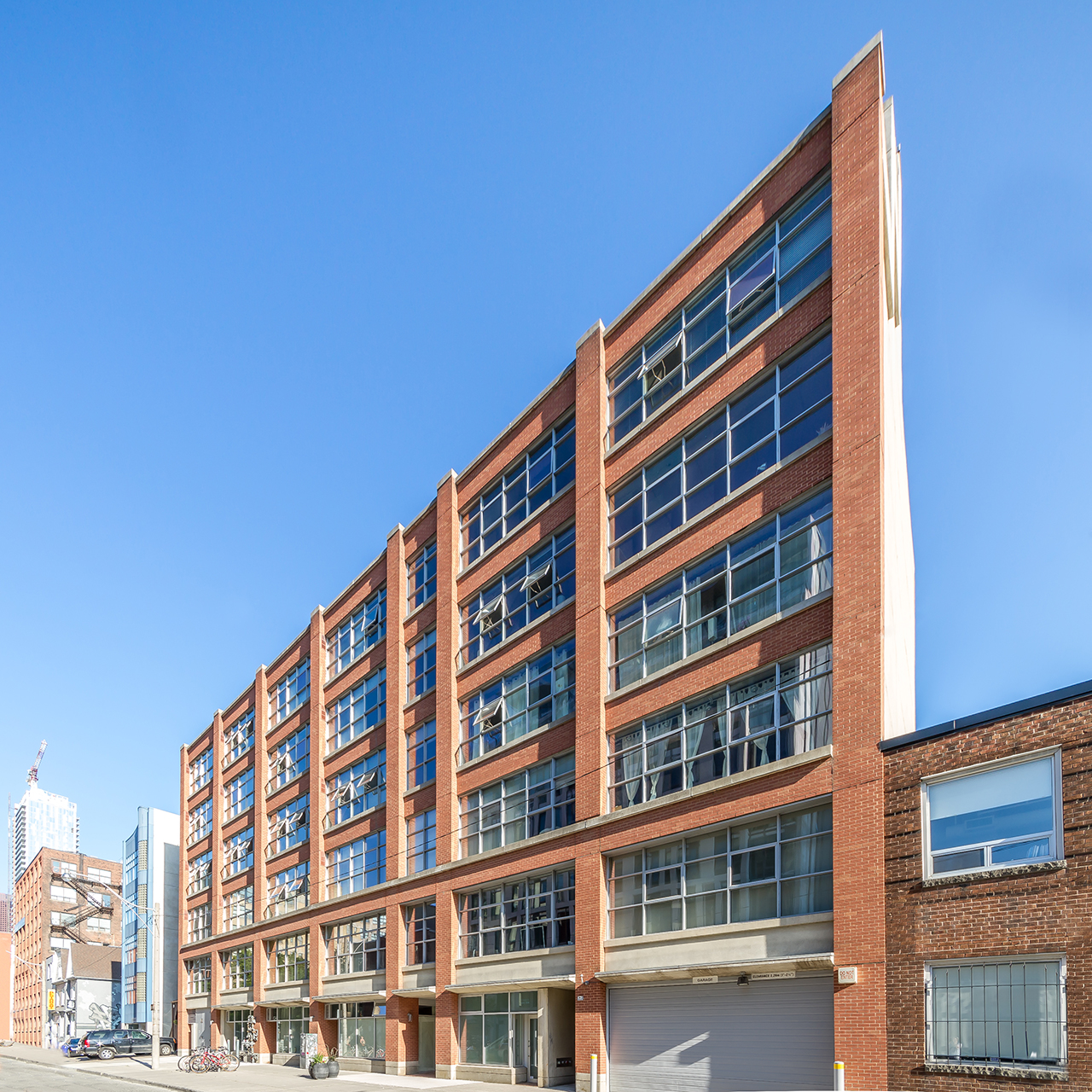 29 Camden Street, image courtesy of CORE Architects.
29 Camden Street, image courtesy of CORE Architects.
The timing was fortunate for the young architects. In 1996, the City of Toronto enacted perhaps two of the most influential planning initiatives in recent memory when the King-Spadina and King-Parliament Secondary Plans officially came into force. These documents relaxed the planning restrictions in the two aforementioned neighbourhoods flanking the downtown core, which in the late 20th century largely consisted of derelict and underused industrial warehouses. Fast forward two decades, and the two Kings have exploded to become arguably the most popular and densely populated neighbourhoods in the city. CORE has been in the thick of things right from the start.
"A lot of our work when we started was in and around the King-Spadina area," explains Eslahjou. "32 Stewart was our first in the warehouse district...That whole area was just two-storey warehouses and that's it, and then Peter Freed bought a property down the street at 66 Portland, and we did seven buildings with him". As one of the first firms active in King-Spadina, CORE has remade entire pockets of the neighbourhood: they completed four developments on tiny Camden Street, and another four around Stewart and Portland Streets. To date, Eslahjou claims that CORE has polished off a total of 63 condo projects south of Bloor, and counting.
"For about 20 years we did nothing but work south of Bloor," Eslahjou explains. "And it’s really been in the last 3-4 years that Toronto land prices as well as Toronto red tape has become so difficult that some of our downtown clients are looking for properties anywhere from Hamilton to Oshawa". Gane jokes, "We're actually not 'core' architects anymore".
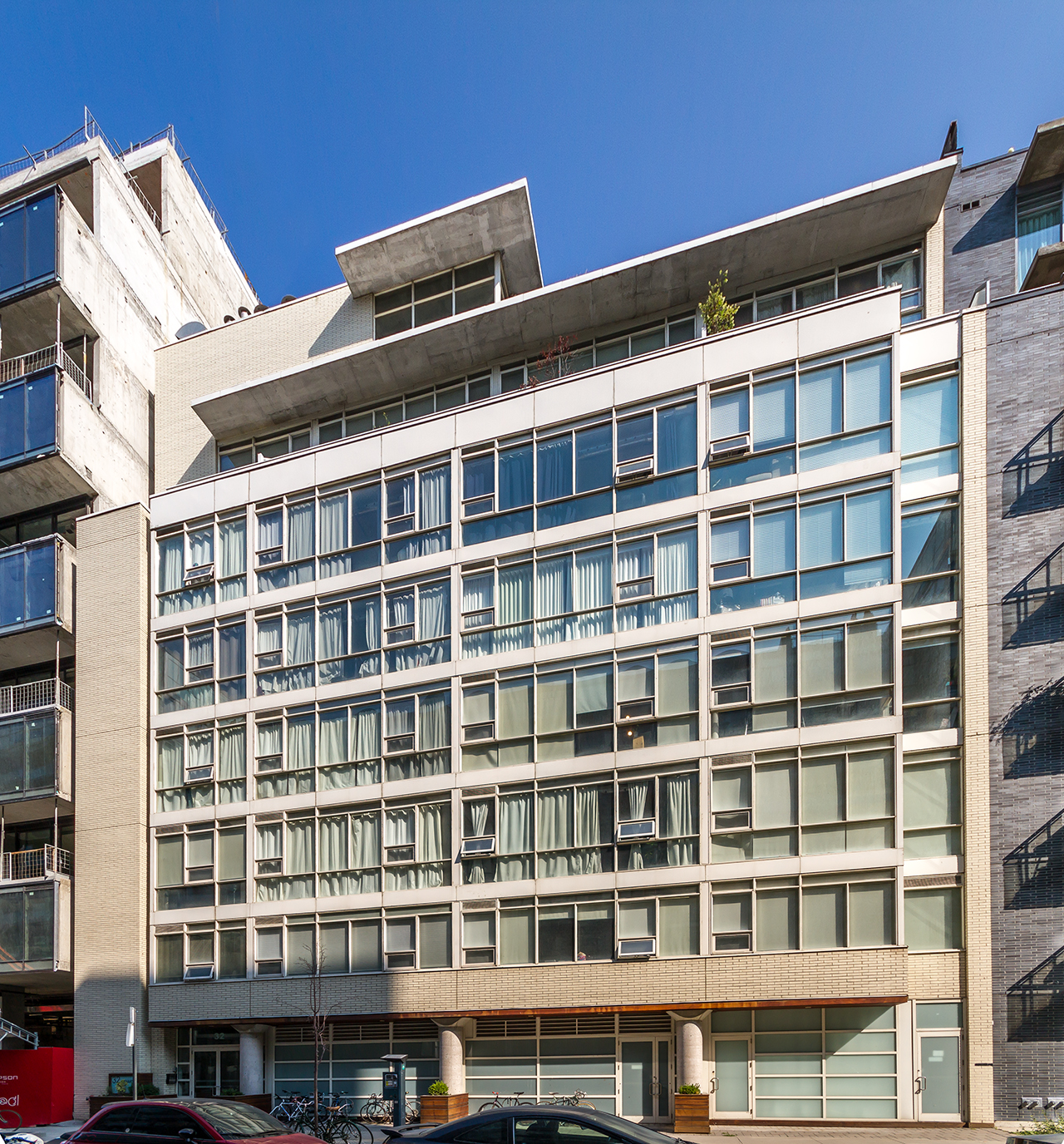 32 Stewart Street, image courtesy of CORE Architects.
32 Stewart Street, image courtesy of CORE Architects.
Despite the fact that most of their work has been in downtown Toronto, the name 'CORE' does not actually derive from that. "We were at the resort just sitting around thinking, and then it was actually my wife that popped out the name," Eslahjou recalls, "and we were all like, oh that’s a great name. It’s simple, clean, it has something to do with architecture. But it was fitting that we were architects that only worked downtown for a long time". Gane adds that core also means the centre of things, and they always want to be at the centre.
Among the numerous projects CORE has completed over the years, there are some that certainly stand out as milestones. But when asked what their favourites have been, the principals refrain from picking out specific ones. "My ex-boss once said something to the tune of, you can never choose between your children," Eslahjou laughs. 29 Camden and the award-winning 500 Wellington West are two that are mentioned, but instead, Eslahjou elaborates more on what defines a stand-out project that might capture their attention:
"The type of projects we like, it's always the ones where the client asks you to do something extraordinary, something that's a little bit challenging, something that the client doesn't necessarily have an idea of where it's going, but it's sort of open to a communal decision as to the direction and the mission of the project. And it's where you’re forced to do something really good, and you sit down and you say, okay, it's not really going to be another one of these things where I kind of do it really fast. We’re looking for clients that come out and say, this is challenging, let's do it. And those become our favourite projects.
Architects normally think that they’re really important, but to me, clients are more important to the project because they're really the ones that set the tone, and they're the ones that make the demands. And we like the clients that make the demands and say, you know, do something that I can show my kids and say we did that. So those are the projects you end up liking more."
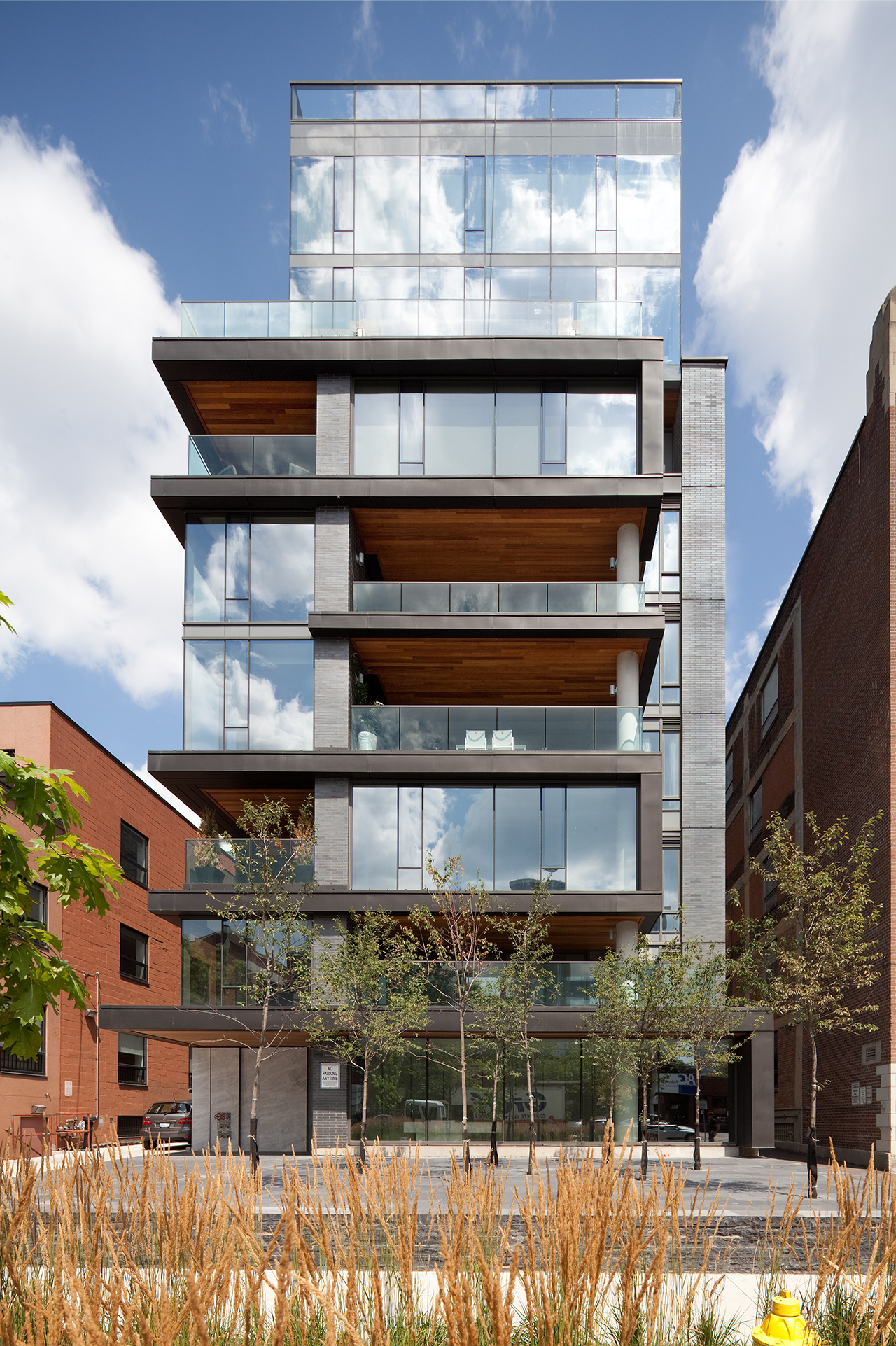 500 Wellington Street West, image courtesy of CORE Architects.
500 Wellington Street West, image courtesy of CORE Architects.
‘One of those challenging projects that breaks the mould is The One, currently under construction at the corner of Bloor and Yonge. The three principals talk excitedly about the project, recalling the process and challenges of the building, as well as their working relationship with UK powerhouse firm Foster + Partners. "We first started on the project with the client and we did a whole whack of studies for them," Eslahjou explains, "and as we went along, the client started to think about involving Foster + Partners, which was fine with us obviously, so we were architects of record….We watched those guys go through scheme after scheme, models after models, they really put a lot of thought into it, and they really have a method that they follow. And the result is, it's a very fine-looking building at the end of the day".
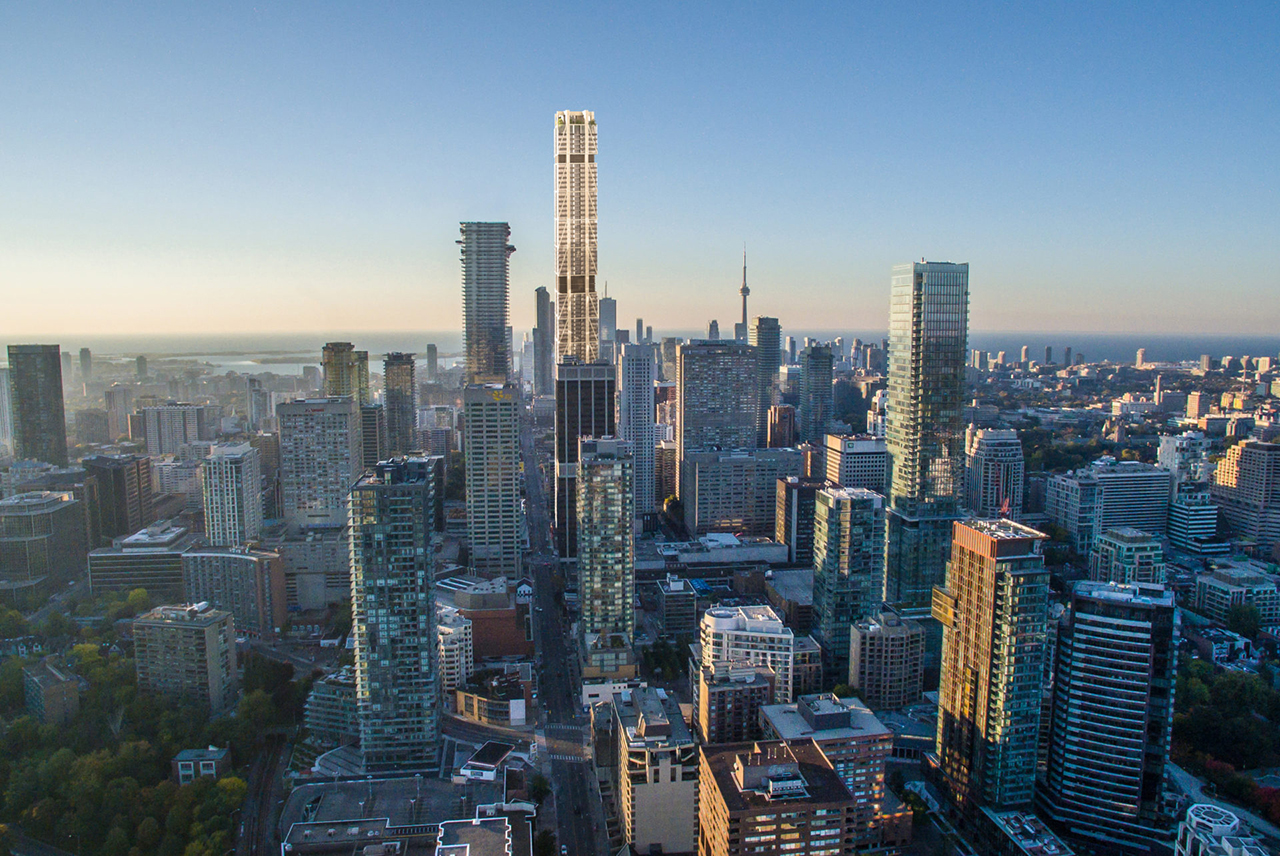 Rendering of The One, image courtesy of Foster + Partners
Rendering of The One, image courtesy of Foster + Partners
Touting a good working relationship with the City, Poletti delves into the challenging technical aspects of the project. The building features a signature exoskeleton structure, supported by 8 giant columns on the perimeter of the tower with a central core for stabilization and services. However, Poletti points out that the core is actually cut off at the podium and never reaches grade in order to have column-free retail below, with the structural load of the 80 or so storeys above all transferred to the outer columns - something that is virtually unheard of in typical tower construction. "It really is a megastructure, it is not your typical condo," he adds. "I don't know of any other residential project like it in the city. It's been fun to work on".
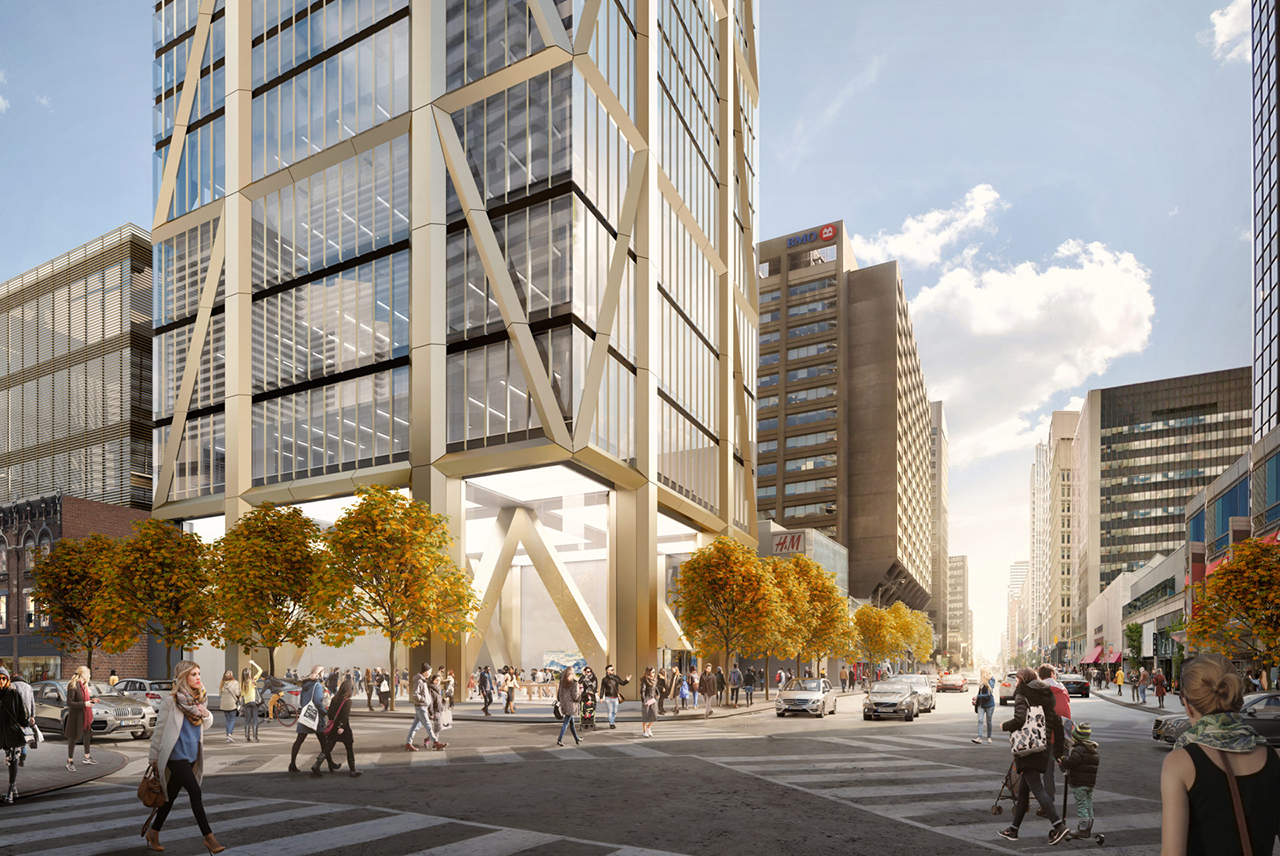 Podium of The One, image courtesy of Foster + Partners
Podium of The One, image courtesy of Foster + Partners
The One is not the only technologically challenging project that CORE has currently under construction in the city. In the heart of the Health Sciences District, The Residences at 488 University is nearing completion as one of the most remarkable building transformations in recent years. Originally an 18-storey, concrete-clad Modernist tower, the project team stripped the cladding off the building and added an additional 37 storeys on top. The "vertical addition", as Poletti calls it, is supported by a new steel exoskeleton hugging the original building and a massive concrete transfer slab hovering above. The logistics of such an undertaking was no easy feat, but the building now stands tall as a testament to the future of urban densification.
"As land is becoming scarce in the core, owners are being forced to consider building up," Poletti explains. "CORE is playing a big part in this undertaking". As these vertical additions are beginning to become more common in Toronto, Poletti also points to the sustainable advantage of this type of development through "preserving and reusing buildings with good bones". The repurposing of existing buildings avoids throwing away vast amounts of unusable debris while also avoiding the huge amount of energy needed to fabricate new materials, particularly concrete and steel.
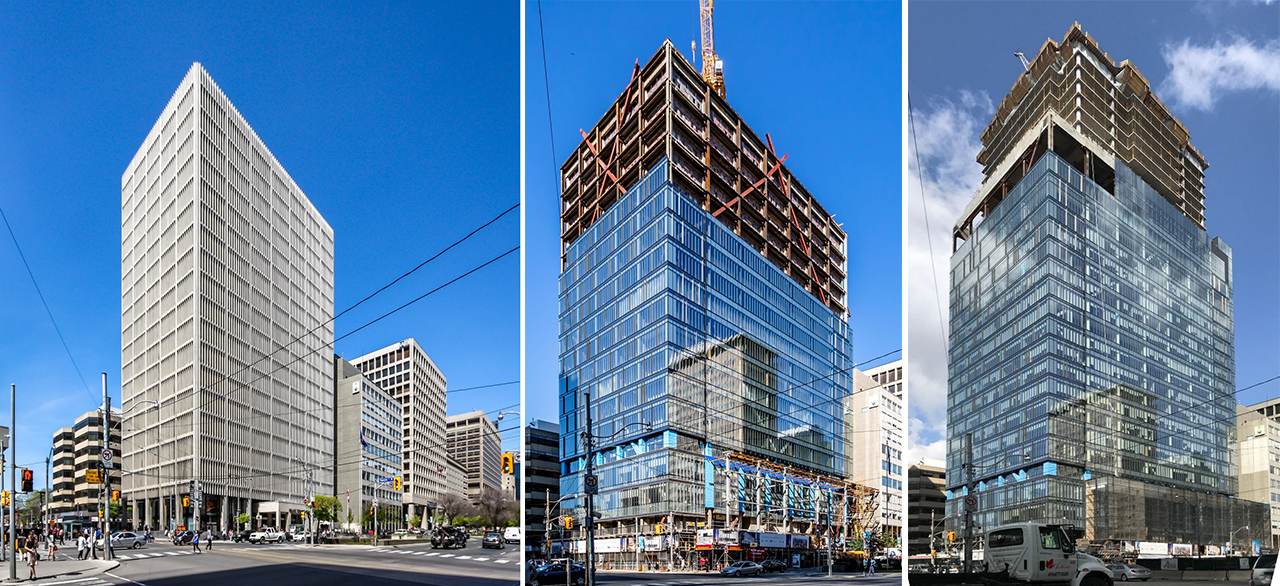 View of the before and after at The Residences at 488 University, images courtesy of CORE Architects.
View of the before and after at The Residences at 488 University, images courtesy of CORE Architects.
Another project where CORE is flexing their creative muscles is M City in Mississauga, part of a massive 15-acre development comprising a total of 10 mixed-use towers at the edge of downtown. Here, they are bringing their urban expertise to the suburbs as part of Mississauga's efforts to densify their downtown core, designing a pair of iconic eye-catching towers to complement the Mississauga skyline. Having won a mini-competition for the towers, the clients gave them some freedom to come up with a signature aesthetic for the development, something that the principals say is becoming more common these days as condos become an increasingly powerful force in the real estate market.
"You’re getting a lot of clients nowadays asking for iconic," Eslahjou explains, "and they’re asking a lot of foreign architects to come to our city and do exceptional buildings. And I think a lot of Toronto architects can do those buildings, but it's just that there wasn't a demand for them for a while. The way the condo market was, it had to meet a certain budget, it had to be efficient, it had to be easy to build and so on and so forth, therefore a lot of the time, Toronto architects were being practical. We call it fabric building, building up the city".
This attitude, they say, is beginning to change, as condos become a more legitimate consideration for many homebuyers who are priced out of single-family homes. With this increased demand and attention, the desire for condos to be unique, iconic, and timeless is becoming much more prevalent, and CORE is eagerly looking forward to continue pushing the envelope of condo design.
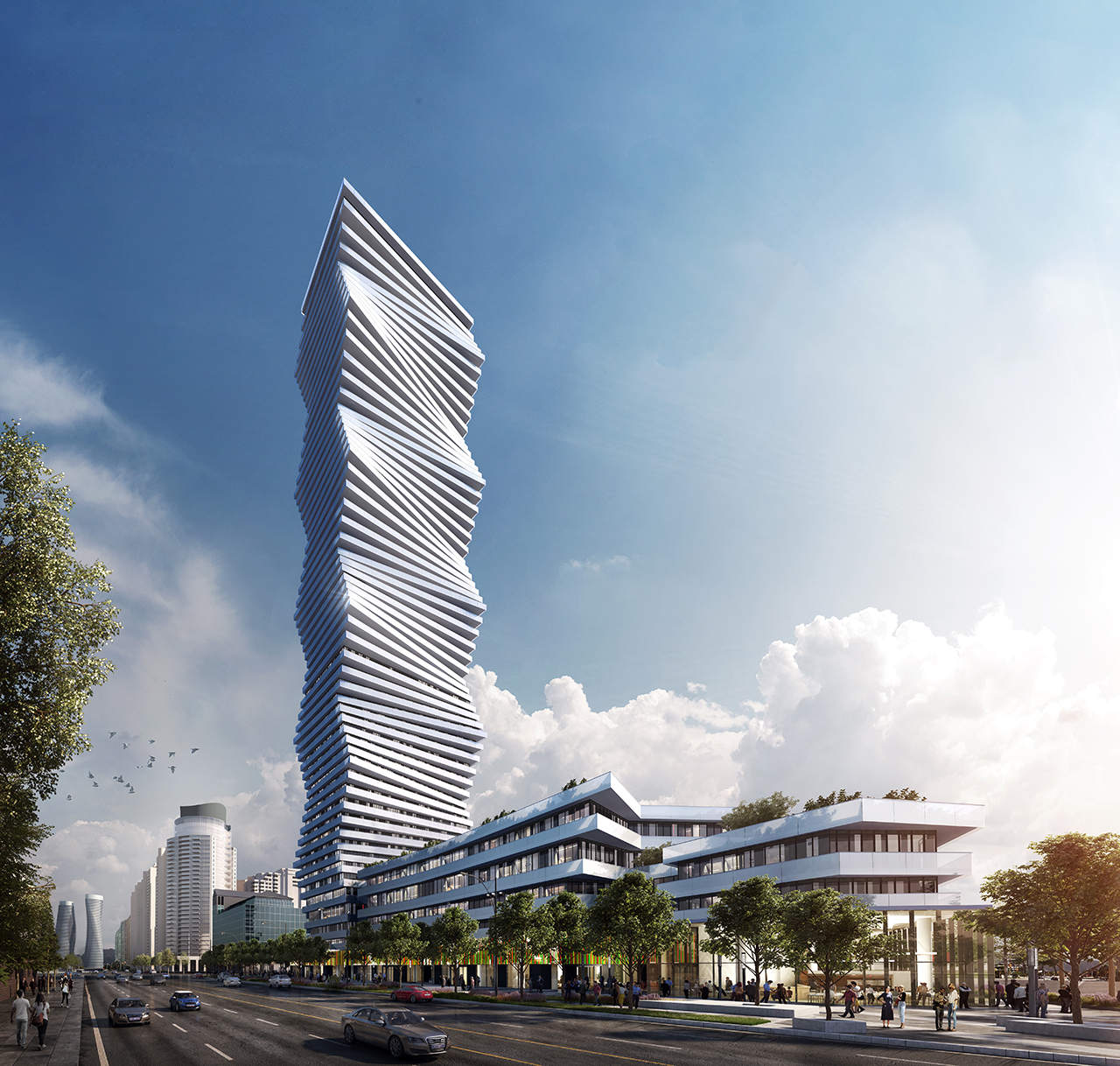 Rendering of M City Phase 1, image courtesy of CORE Architects.
Rendering of M City Phase 1, image courtesy of CORE Architects.
CORE Architects do not just do condos, however, as they have since been expanding into retail, recreational, and hospitality uses, among others. As Eslahjou elaborated: "The interesting part was that we were multidisciplinary when we first started working together, because we were working on commercial jobs, working on institutional jobs, and we only had a couple of condos at the time, we really didn’t do a lot of condos. We actually had a lot of that background already. And then when we started our firm, and because of the success of the first two or three that we did, we became the go-to for downtown and we kind of became condo experts. But we had all that other background".
They explained, though, that this multidisciplinary background is helping them to create the condo towers of the future throughout the GTA. As land becomes more scarce, multi-use towers are becoming the norm, with retail, grocery stores, offices, hotels, movie theatres, community centres, and more, all sandwiched into one layered building. The trend is something that has only popped up over the past 5 to 10 years, but it is one that signals the future of condo construction in Toronto and CORE is prepared for it with their diversity of past experiences.
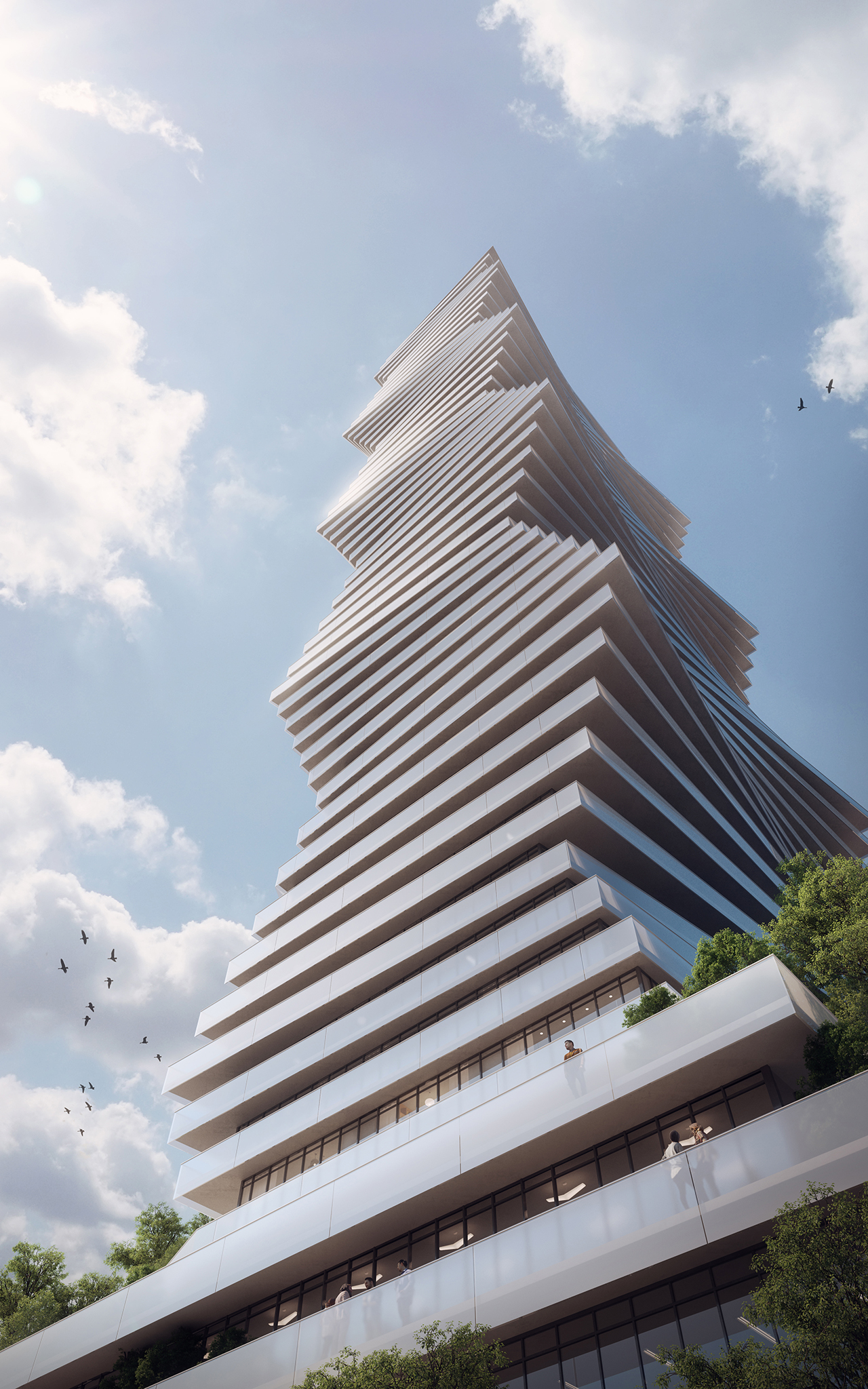 Rendering of M City Phase 1, image courtesy of CORE Architects.
Rendering of M City Phase 1, image courtesy of CORE Architects.
The complexities of building in Toronto is something that directly informs CORE's design approach to their projects. Poletti describes their approach as something that evolves organically from the many constraints of each project. Whether it be zoning or heritage regulations from the City, programmatic restrictions, the user experience, or the nature of the site itself, each building is informed by the various parameters they must work within, which leads to a great variety of forms and finishes.
But despite the individual approach to each project, the firm adds a distinct aesthetic in the design of their buildings. "We do good Modernist design," Gane says, "Clean lines, a lot of glass, following the principles of Modernism". Poletti and Eslahjou add that they believe in simplicity, and that their main approach is to maintain this language while responding to all of the various constraints on the project.
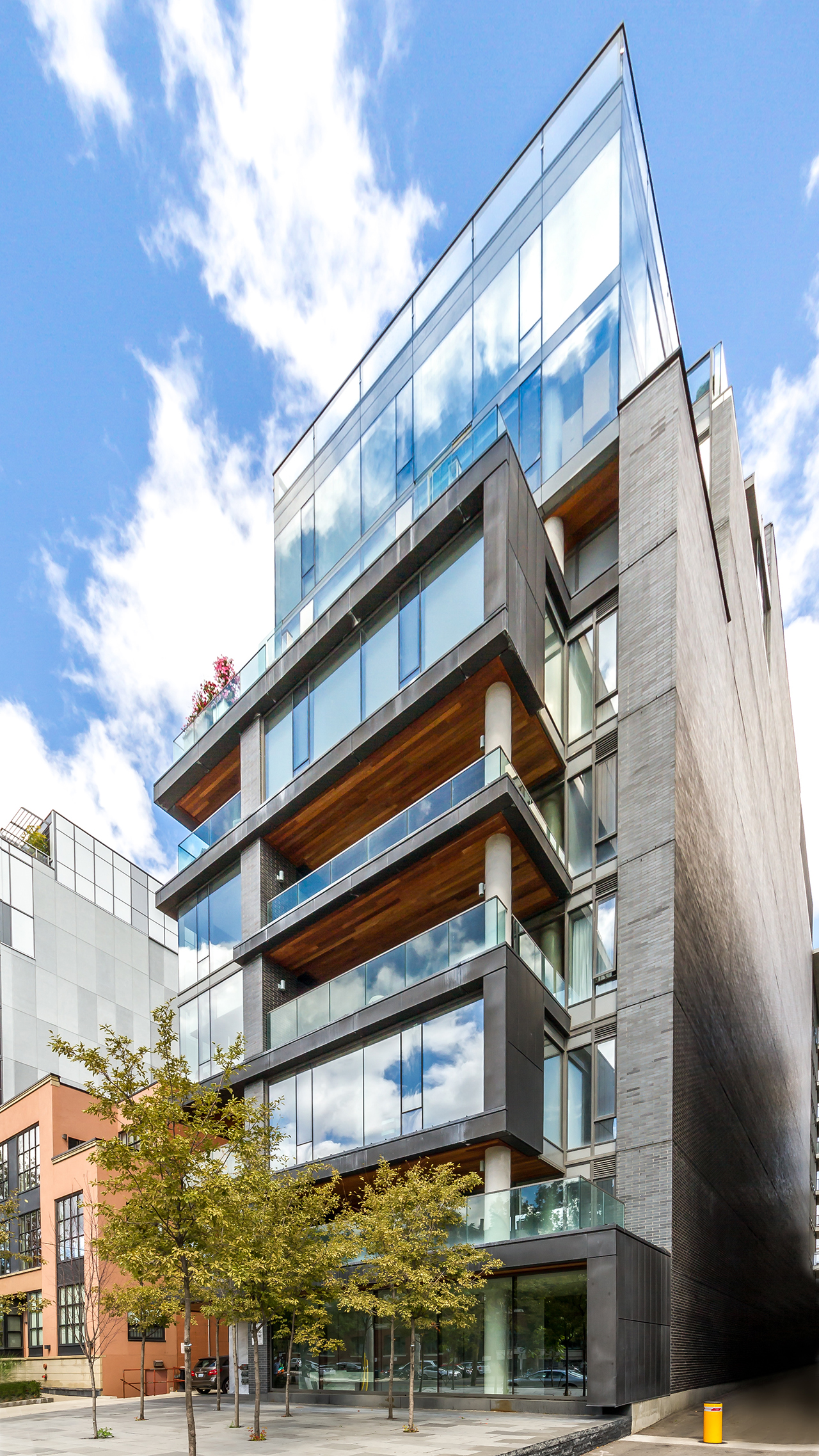 500 Wellington Street West, image courtesy of CORE Architects.
500 Wellington Street West, image courtesy of CORE Architects.
So what does the future hold for CORE Architects? They laugh as they add that their new offices only hold about 180 employees, not far off from their current personnel numbering around 130. Eslahjou, Gane, and Poletti hold annual retreats to discuss the future of the firm, and after their 25th year together, Eslahjou gave an enthusiastic summary:
"We really want to be doing a lot of projects like some of our top projects right now, doing a lot more of the sort of exciting new buildings in the city. We want to be doing projects in other parts of the world. But we do find that we’re so busy in Toronto that we don't even have time to go outside of Toronto to do things. We have achieved a lot of the things we wanted to achieve, but we're certainly looking at increasing the number of high-calibre projects that we get. Things where we can break new ground, again with the help of a very ambitious client."
It remains to be seen what the next great iconic projects will be in Toronto, but until then, you can be sure that CORE will continue to succeed in doing what they do best: building the Toronto of the future.
You can check out all of CORE Architects' projects happening in and around the GTA by checking out the various Database files, or by staying up to date on our front page stories. In the meantime, you can tell us what you think by posting on the various Forum threads for CORE's projects, or by leaving a comment in the space provided on this page.
* * *
UrbanToronto has a new way you can track projects through the planning process on a daily basis. Sign up for a free trial of our New Development Insider here.

 10K
10K 










