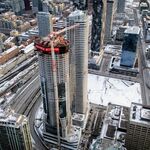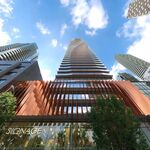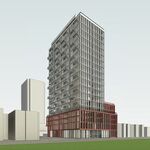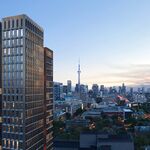 371K
371K
 104
104
 19744
19744  The One
The One |
 |
 |

 67 renderings
67 renderings


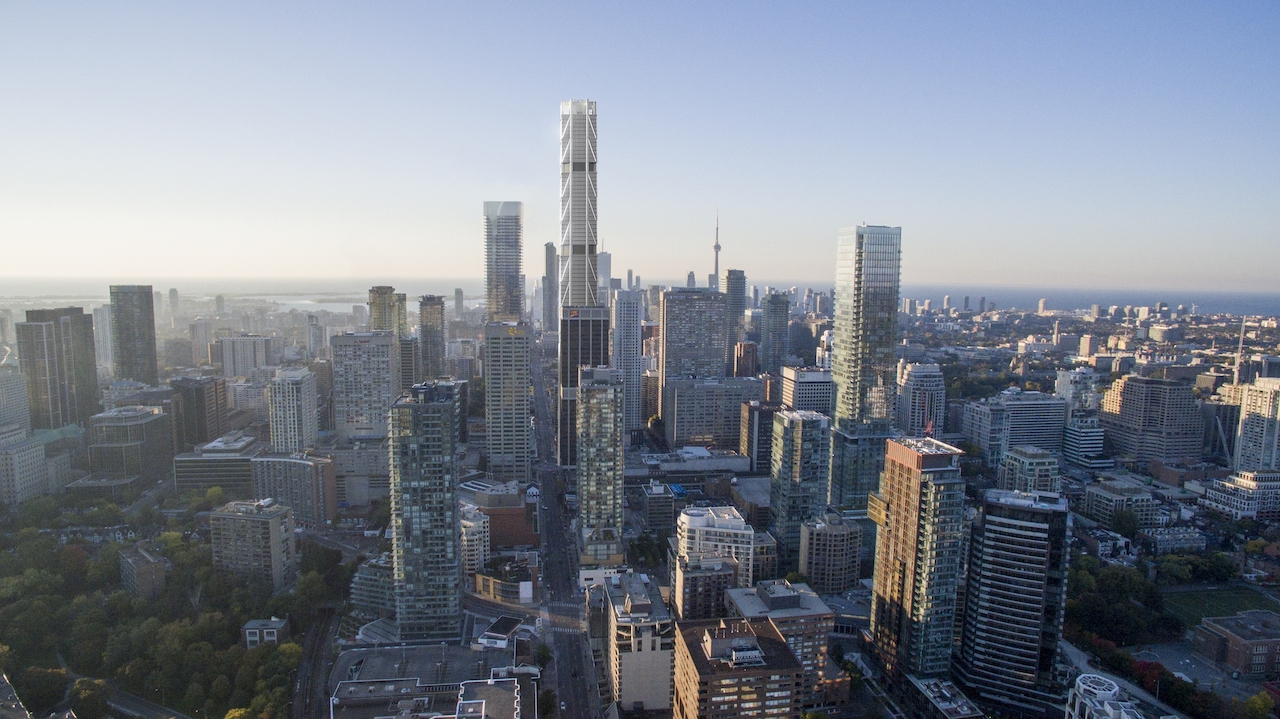
|
The One, at 1 Bloor Street West, Toronto is an 85-storey condominium, hotel, and retail tower development now being managed by Tridel. Canada's first 'supertall' building, it is designed by world-renowned Foster + Partners with Toronto's acclaimed Core Architects.
Address
1 Bloor St W, Toronto, Ontario, M4Y 2Z1
Category
Residential (Hotel, Condo), Commercial (Retail)
Status
Under Construction
Number of Buildings
1
Height
1,013 ft / 308.60 m
Storeys
85
Number of Units
647
Developer
Tridel, Mizrahi Developments
Architect
Foster + Partners, Core Architects
Landscape Architect
The Planning Partnership
Building Envelope
RJC Engineers, Specialized Metal Fabricators
Building Materials
Doka Canada Ltd./Ltee, Bass Installation
Construction Management
Tridel
Engineering
Cole Engineering Group Ltd, Rebar Enterprises Inc, Terraprobe Inc, Aercoustics Engineering Ltd, RWDI Climate and Performance Engineering, MCW Consultants Ltd, RJC Engineers
General Contractor
Tridel
Legal
Dentons
Realtor/Sales
New Release Condo
Security
Live Patrol Inc.
Signage/Wayfinding
Kramer Design Associates Limited
Site Services
Krcmar Surveyors
Supplier
VDF Vertical
Transportation & Infrastructure
BA Consulting Group Ltd
Other
GFL Environmental Inc., Procore Technologies, Walters Group, NEEZO Studios, Egis, A&H Tuned Mass Dampers, Motioneering, Clifford Restoration Limited, Knightsbridge, Artscape
Email
reception@onebloorwest.com
Forum

|
Buildings Discussion |
| Views: 6.6M | Replies: 19K | Last Post: Feb 19, 2025 |

|
Real Estate Discussion |
| Views: 35K | Replies: 79 | Last Post: Sep 27, 2024 |
Member Photos 

 | 19744 photos |



|
News
| • Feb 14, 2025 | The One Nears Supertall Height, Reaches Fourth Mechanical Section |
| • Feb 12, 2025 | Release |
| • Feb 11, 2025 | Compression |
| • Feb 03, 2025 | Transit and Towers Made Headlines in January, 2025 |
| • Jan 03, 2025 | Ontario Line Progress and Transit-Oriented Developments Made Headlines in December, 2024 |
| • Jan 02, 2025 | Ever Longer: UrbanToronto's Top 24 Busiest Threads of 2024 |
| • Jan 02, 2025 | Ever Denser: UrbanToronto's Top 24 Project Databases of 2024 |
| • Jan 02, 2025 | Ever Taller: UrbanToronto's Top 24 News Stories of 2024 |
| • Dec 17, 2024 | Tridel at 90: A Year of Growth, Innovation and Community Impact |
| • Dec 16, 2024 | One High Perch |










