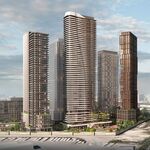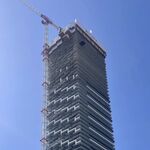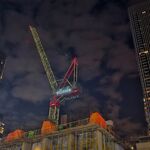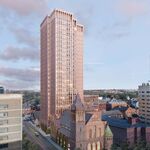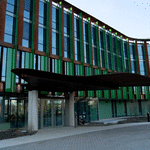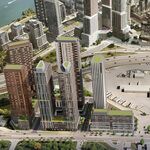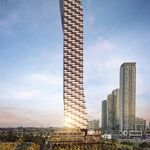Over two years since a red carpet ground breaking event kicked off construction at Ivanhoé Cambridge and Hines' massive CIBC SQUARE complex in Downtown Toronto, the first of two WilkinsonEyre-designed office towers is now over three quarters of the way towards its final height just southeast of Union Station. The complex's 49-storey South Tower will provide new office space for flagship tenant CIBC, and will bring a new indoor GO bus terminal to the site, freeing up the open-air terminal to the north for the taller second phase tower.
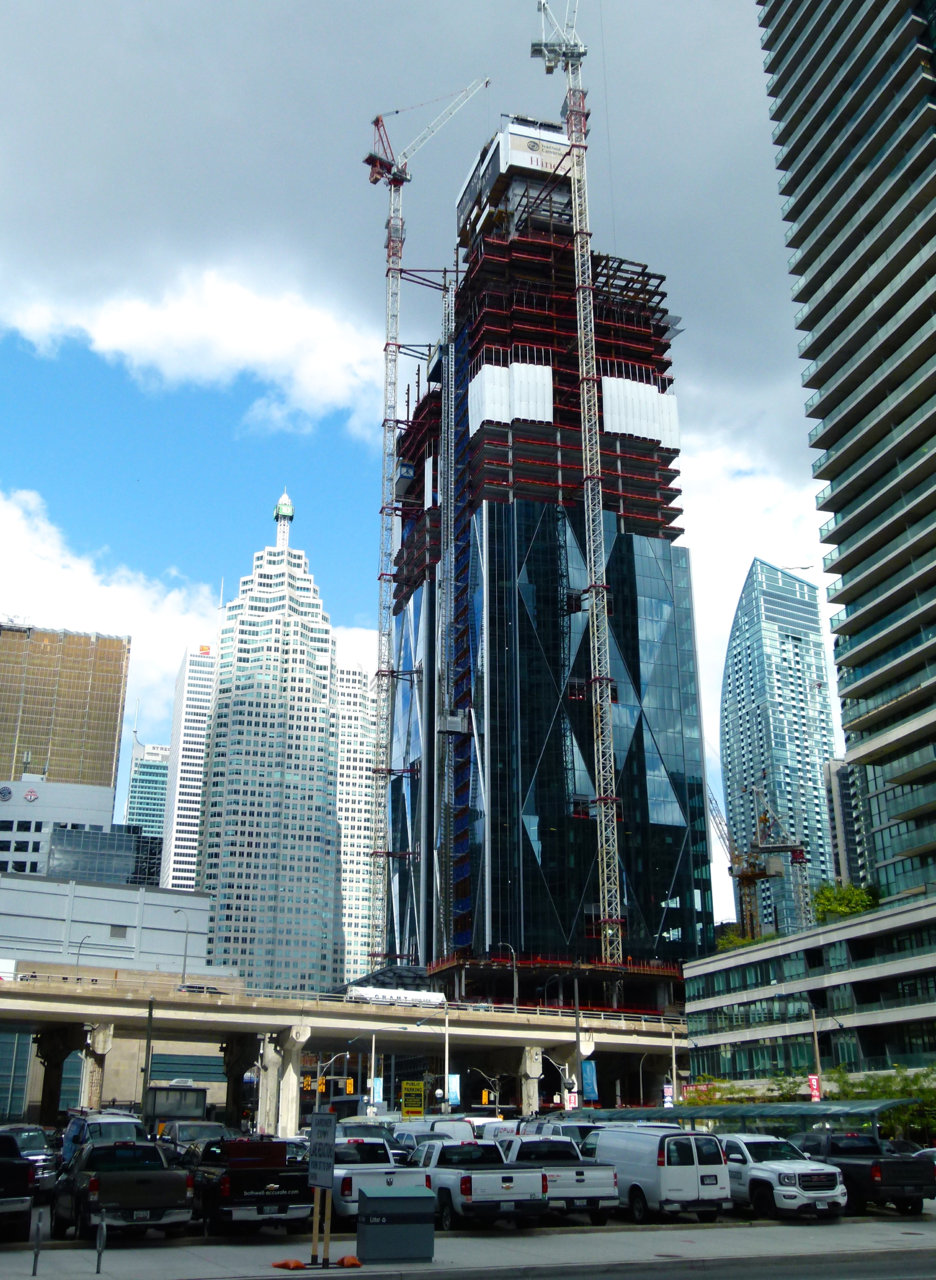 Looking north to CIBC SQUARE, image by Forum contributor skycandy
Looking north to CIBC SQUARE, image by Forum contributor skycandy
Being constructed with structural steel around a central concrete core, the final south stepback of South Tower's core was recently formed, marking the location of the tower's 49th and final office level. At the north end, the core will rise another five levels to serve a multi-level mechanical penthouse. Installation of structural steel follows several levels behind the core, and will catch up in the coming months before overtaking the core to form the tower's faceted crown section and bring the building to its final 238-metre (780-foot) height.
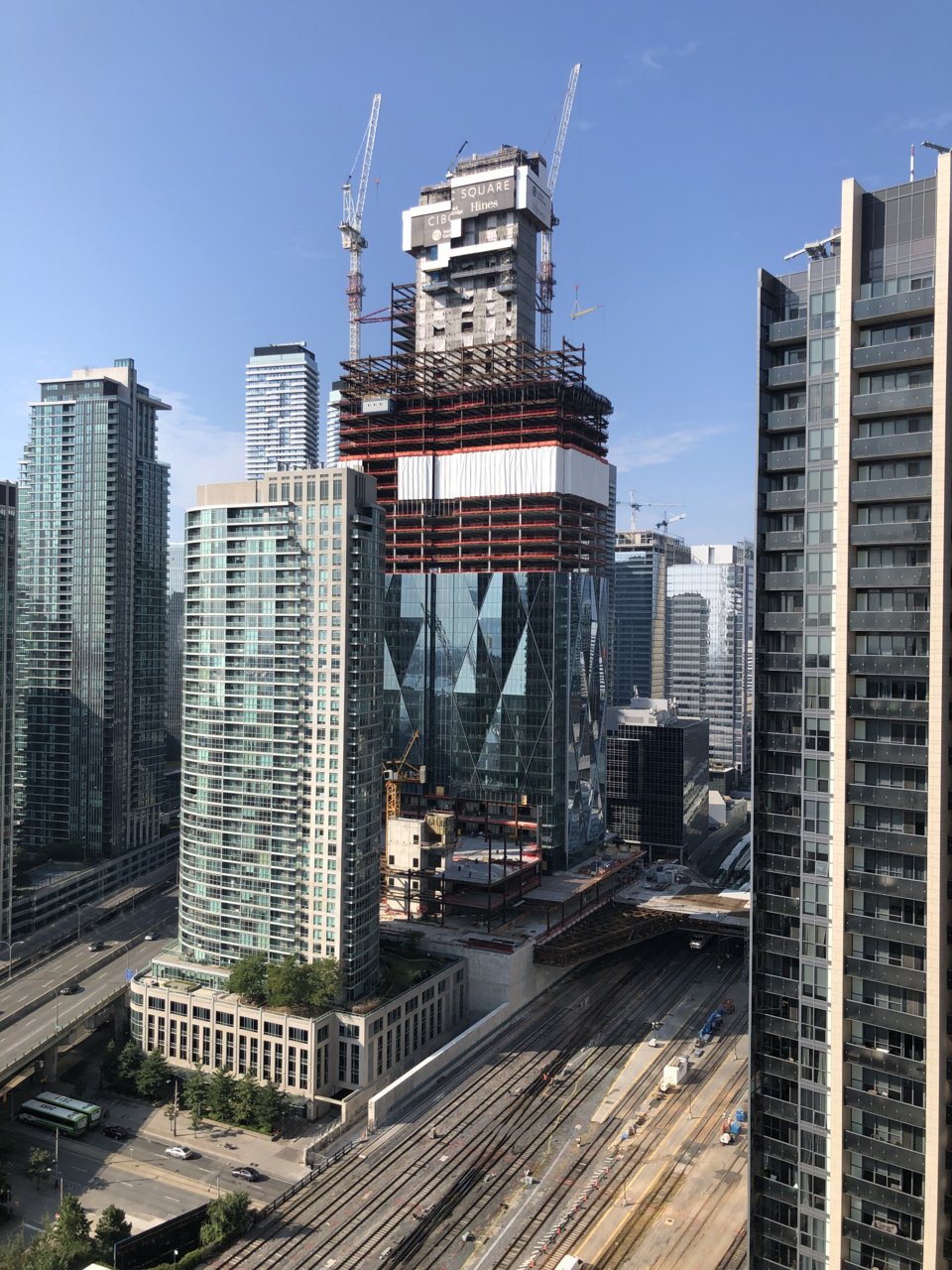 Looking west to CIBC SQUARE, image by Forum contributor mburrrr
Looking west to CIBC SQUARE, image by Forum contributor mburrrr
Diagrams created by UrbanToronto Forum contributor Contra illustrate the substantial growth of the tower since April, including the gradual reduction in the core's footprint that has allowed it to rise at growing speed. These core stepbacks are the product of fewer elevators being required to service the tower's uppermost floors, and result in larger useable floor areas on those levels.
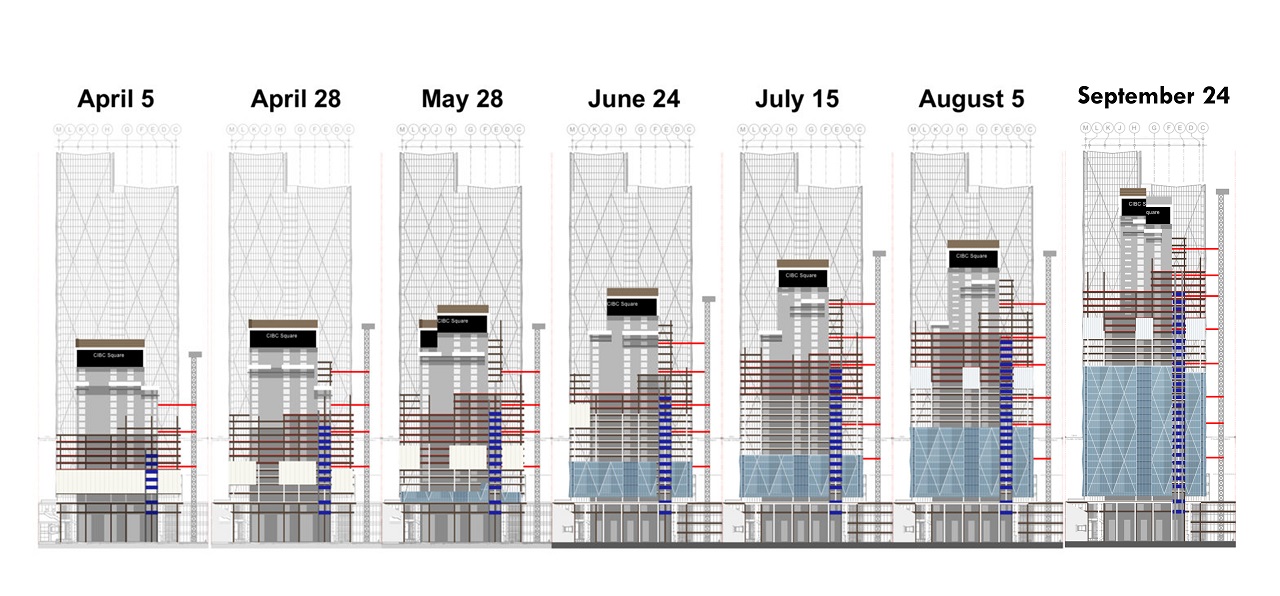 Diagram of CIBC SQUARE's rise, image by Forum contributor Contra
Diagram of CIBC SQUARE's rise, image by Forum contributor Contra
CIBC SQUARE's crystalline exterior envelope has been garnering much attention from passersby, both for its faceted diamond pattern and the reflectivity of the curtainwall glazing. Now rising over 20 storeys, the individual diamond shapes are accentuated by projecting metal fins. Attached spotlights will make the patterned facades a prominent feature on the Toronto skyline by night.
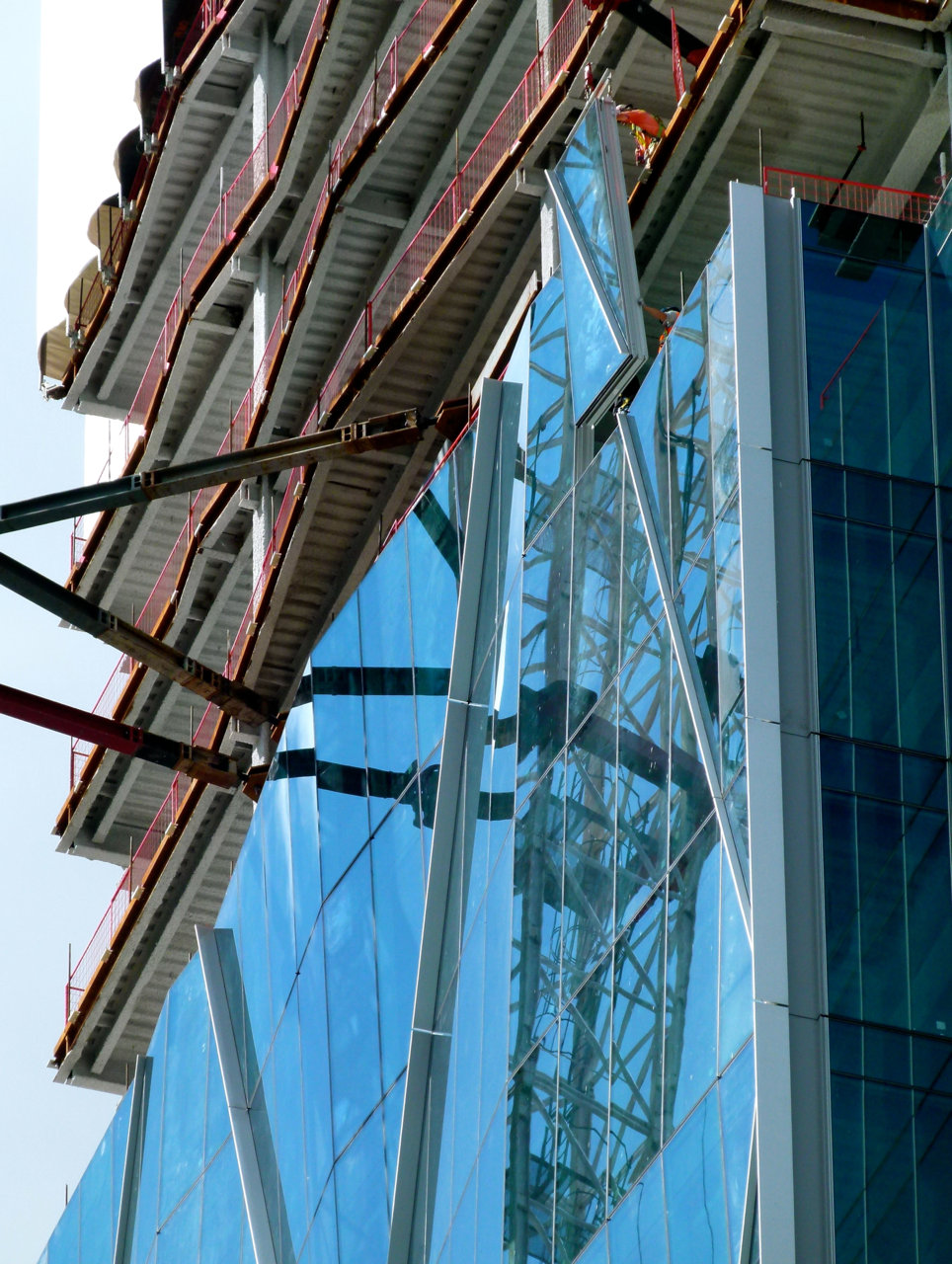 Curtainwall installation at CIBC SQUARE, image by Forum contributor skycandy
Curtainwall installation at CIBC SQUARE, image by Forum contributor skycandy
The diamond pattern is also repeated by the tower's Bay Street canopy across from the Scotiabank Arena, where a metal lattice of diamond shapes is now being finished with glass with a fritted diamond pattern that casts unique shadows onto the supporting structure below.
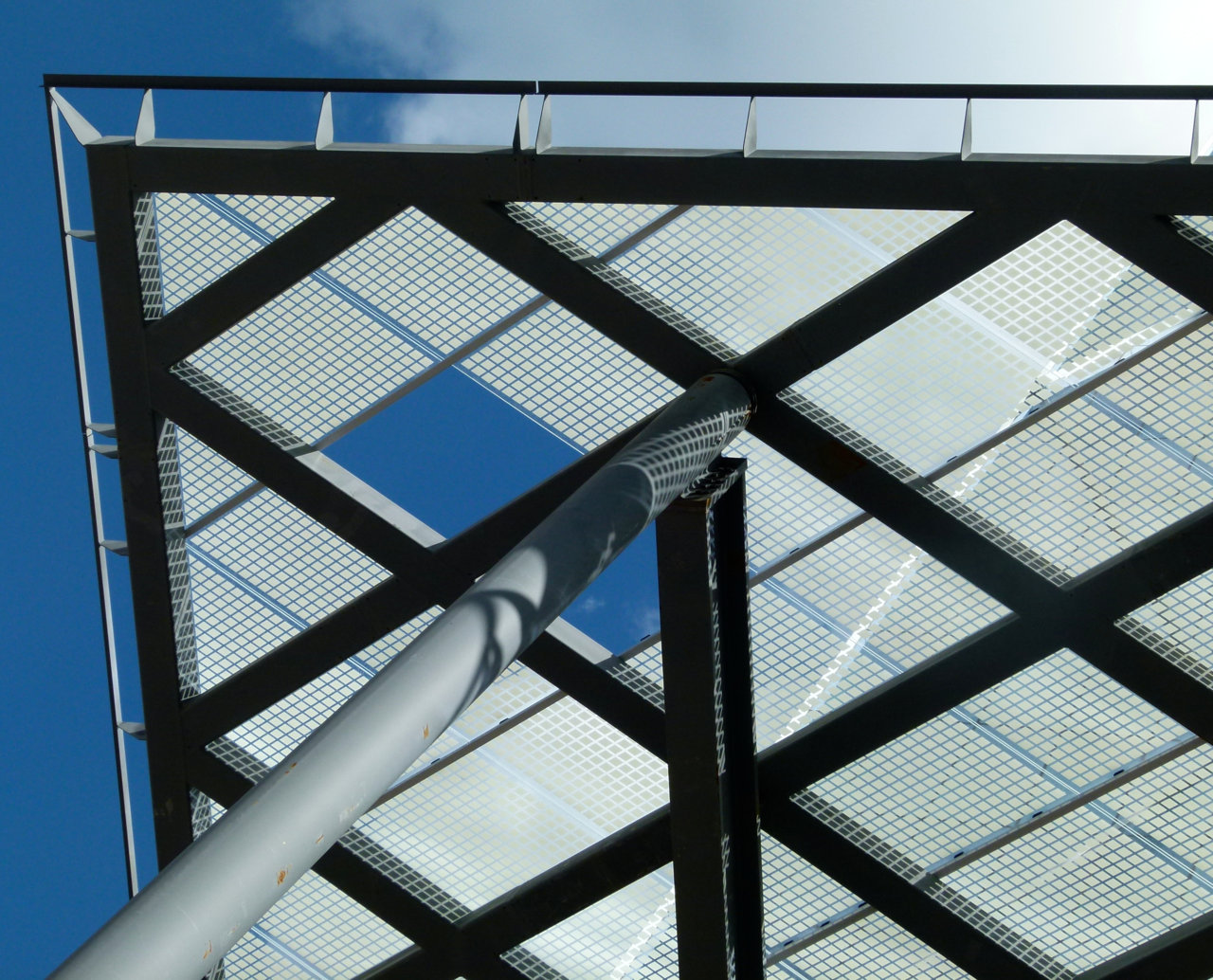 CIBC SQUARE's Bay Street canopy, image by Forum contributor skycandy
CIBC SQUARE's Bay Street canopy, image by Forum contributor skycandy
Additional information and images can be found in our Database file for the project, linked below. Want to get involved in the discussion? Check out the associated Forum thread, or leave a comment below.
* * *
UrbanToronto has a new way you can track projects through the planning process on a daily basis. Sign up for a free trial of our New Development Insider here.

 8.3K
8.3K 




















